Used Homes » Kanto » Kanagawa Prefecture » Kamakura city
 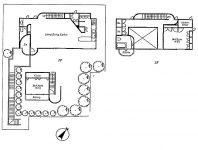
| | Kamakura, Kanagawa Prefecture 神奈川県鎌倉市 |
| Enoshima Electric Railway line "Kamakura high school before" walk 2 minutes 江ノ島電鉄線「鎌倉高校前」歩2分 |
| Ocean View, Within 2km to the sea, Located on a hill, 2 along the line more accessible, LDK20 tatami mats or more, Land more than 100 square meters, Facing south, System kitchen, Yang per good, Siemens south road, Garden more than 10 square meters, Shower オーシャンビュー、海まで2km以内、高台に立地、2沿線以上利用可、LDK20畳以上、土地100坪以上、南向き、システムキッチン、陽当り良好、南側道路面す、庭10坪以上、シャワ |
| Ocean View, Within 2km to the sea, Located on a hill, 2 along the line more accessible, LDK20 tatami mats or more, Land more than 100 square meters, Facing south, System kitchen, Yang per good, Siemens south road, Garden more than 10 square meters, Washbasin with shower, Toilet 2 places, Bathroom 1 tsubo or more, 2-story, Zenshitsuminami direction, Nantei, The window in the bathroom, Atrium, Ventilation good, Good view, A large gap between the neighboring house オーシャンビュー、海まで2km以内、高台に立地、2沿線以上利用可、LDK20畳以上、土地100坪以上、南向き、システムキッチン、陽当り良好、南側道路面す、庭10坪以上、シャワー付洗面台、トイレ2ヶ所、浴室1坪以上、2階建、全室南向き、南庭、浴室に窓、吹抜け、通風良好、眺望良好、隣家との間隔が大きい |
Features pickup 特徴ピックアップ | | 2 along the line more accessible / LDK20 tatami mats or more / Land more than 100 square meters / Ocean View / Within 2km to the sea / Facing south / System kitchen / Yang per good / Siemens south road / Garden more than 10 square meters / Washbasin with shower / Toilet 2 places / Bathroom 1 tsubo or more / 2-story / Zenshitsuminami direction / Nantei / The window in the bathroom / Atrium / Ventilation good / Good view / Located on a hill / A large gap between the neighboring house 2沿線以上利用可 /LDK20畳以上 /土地100坪以上 /オーシャンビュー /海まで2km以内 /南向き /システムキッチン /陽当り良好 /南側道路面す /庭10坪以上 /シャワー付洗面台 /トイレ2ヶ所 /浴室1坪以上 /2階建 /全室南向き /南庭 /浴室に窓 /吹抜け /通風良好 /眺望良好 /高台に立地 /隣家との間隔が大きい | Price 価格 | | 82,500,000 yen 8250万円 | Floor plan 間取り | | 1LDK 1LDK | Units sold 販売戸数 | | 1 units 1戸 | Land area 土地面積 | | 356.62 sq m 356.62m2 | Building area 建物面積 | | 109.73 sq m 109.73m2 | Driveway burden-road 私道負担・道路 | | 119.87 sq m , South 4m width (contact the road width 15m) 119.87m2、南4m幅(接道幅15m) | Completion date 完成時期(築年月) | | August 1985 1985年8月 | Address 住所 | | Kamakura, Kanagawa Prefecture Koshigoe 1 神奈川県鎌倉市腰越1 | Traffic 交通 | | Enoshima Electric Railway line "Kamakura high school before" walk 2 minutes
Shonan Monorail "Mejiroyamashita" walk 18 minutes
Enoshima Electric Railway line "Koshigoe" walk 11 minutes 江ノ島電鉄線「鎌倉高校前」歩2分
湘南モノレール「目白山下」歩18分
江ノ島電鉄線「腰越」歩11分
| Person in charge 担当者より | | The person in charge Kanemaru Intellectual History Age: 30 Daigyokai experience: I try to house hunting tailored to eight years your own pace. Kugenumakaigan is close to living in Zushi born. Zushi Hayama area, Kamakura Fujisawa area Please leave! ! 担当者金丸 知史年齢:30代業界経験:8年お客様のペースに合わせた家探しを心がけています。逗子出身で鵠沼海岸近く在住です。逗子葉山エリア、鎌倉藤沢エリアはお任せください!! | Contact お問い合せ先 | | TEL: 0800-603-2831 [Toll free] mobile phone ・ Also available from PHS
Caller ID is not notified
Please contact the "saw SUUMO (Sumo)"
If it does not lead, If the real estate company TEL:0800-603-2831【通話料無料】携帯電話・PHSからもご利用いただけます
発信者番号は通知されません
「SUUMO(スーモ)を見た」と問い合わせください
つながらない方、不動産会社の方は
| Building coverage, floor area ratio 建ぺい率・容積率 | | 40% ・ 160% 40%・160% | Time residents 入居時期 | | Consultation 相談 | Land of the right form 土地の権利形態 | | Ownership 所有権 | Structure and method of construction 構造・工法 | | Wooden 2-story 木造2階建 | Use district 用途地域 | | One middle and high 1種中高 | Other limitations その他制限事項 | | Regulations have by the Landscape Act, Scenic zone 景観法による規制有、風致地区 | Overview and notices その他概要・特記事項 | | Contact: Kanemaru Intellectual History, Facilities: Public Water Supply, This sewage, Parking: car space 担当者:金丸 知史、設備:公営水道、本下水、駐車場:カースペース | Company profile 会社概要 | | <Mediation> Governor of Kanagawa Prefecture (3) No. 023608 (Ltd.) Townes Yubinbango251-0042 Fujisawa, Kanagawa Prefecture Tsujidoshin cho 1-4-32 <仲介>神奈川県知事(3)第023608号(株)タウンズ〒251-0042 神奈川県藤沢市辻堂新町1-4-32 |
View photos from the dwelling unit住戸からの眺望写真 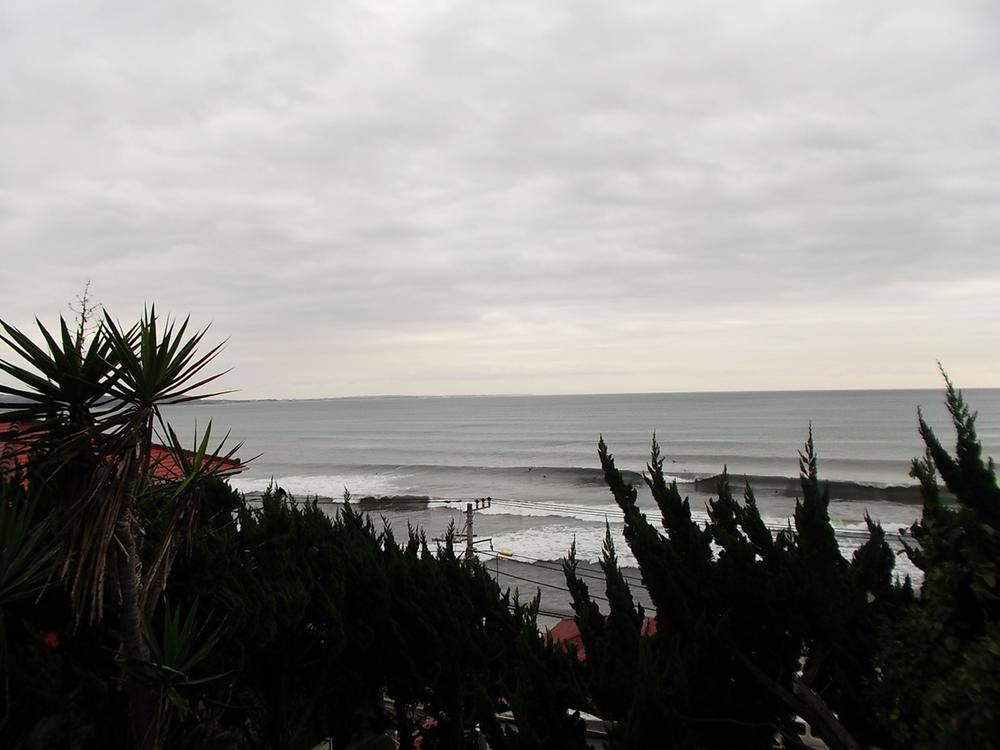 View from the site (October 2013) Shooting
現地からの眺望(2013年10月)撮影
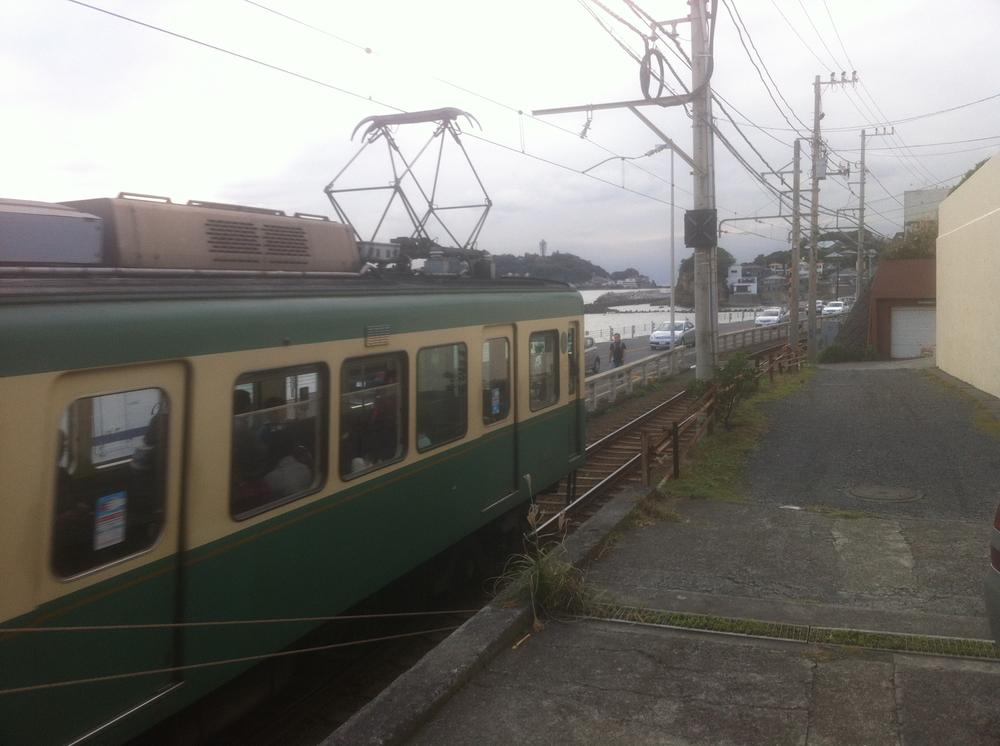 Other
その他
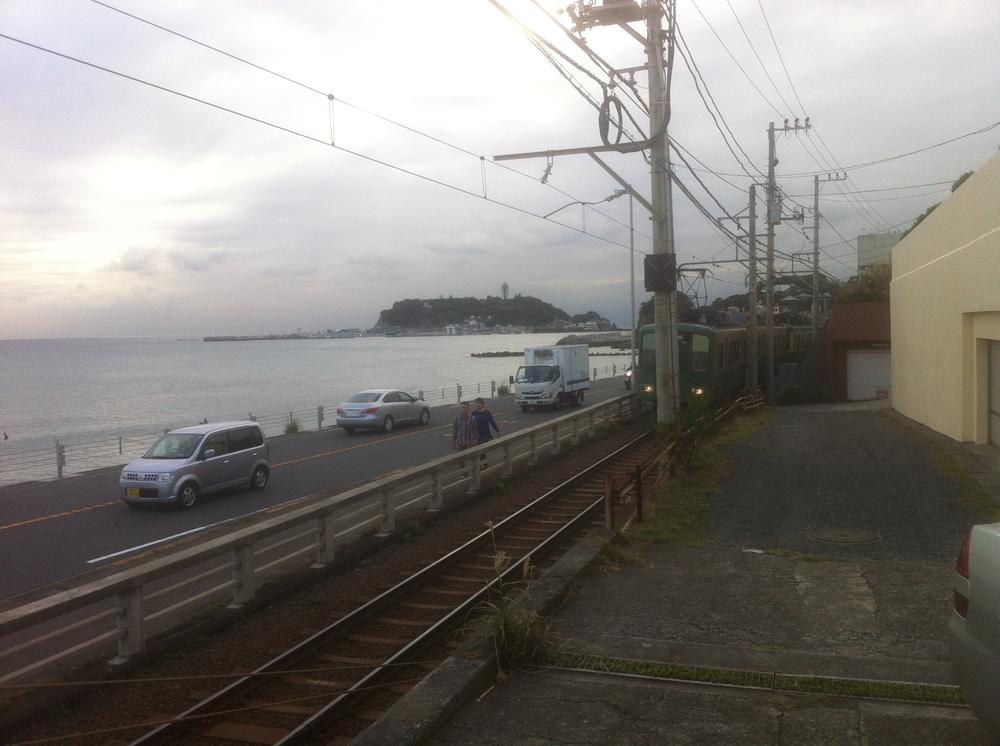 Other
その他
Floor plan間取り図 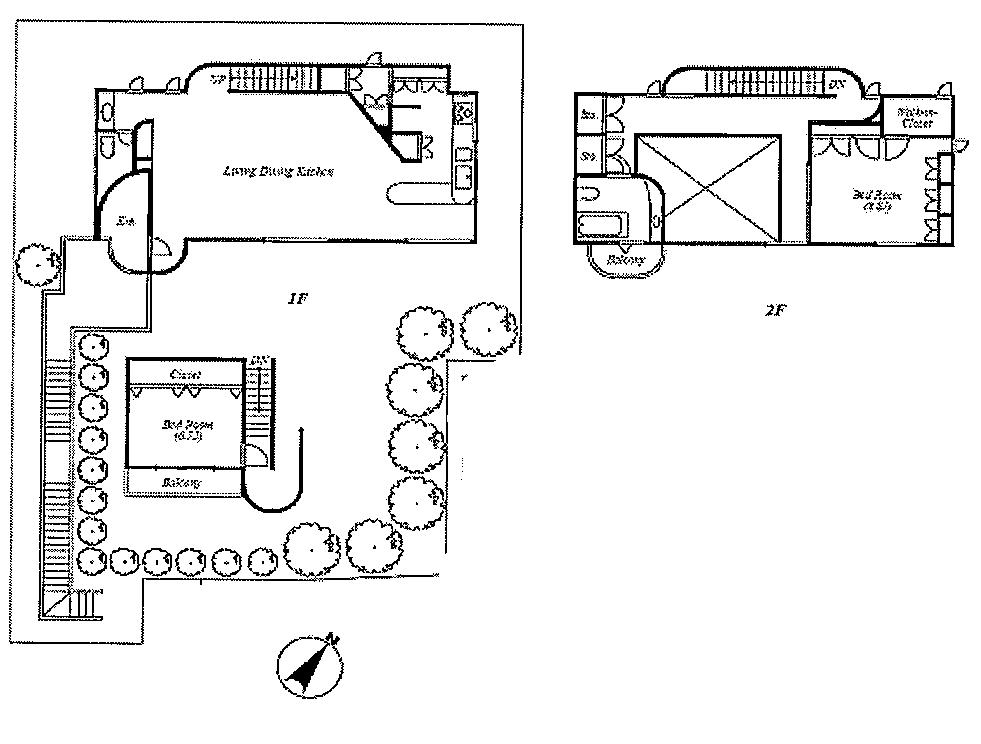 82,500,000 yen, 1LDK, Land area 356.62 sq m , Building area 109.73 sq m
8250万円、1LDK、土地面積356.62m2、建物面積109.73m2
Local appearance photo現地外観写真 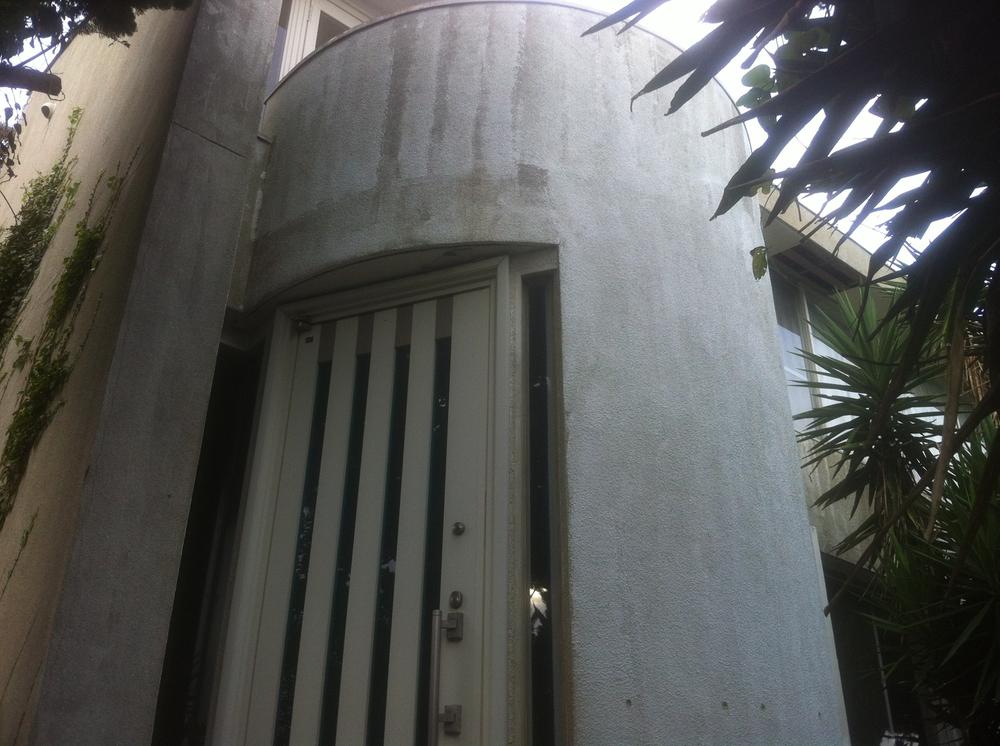 Local (10 May 2013) Shooting
現地(2013年10月)撮影
Livingリビング 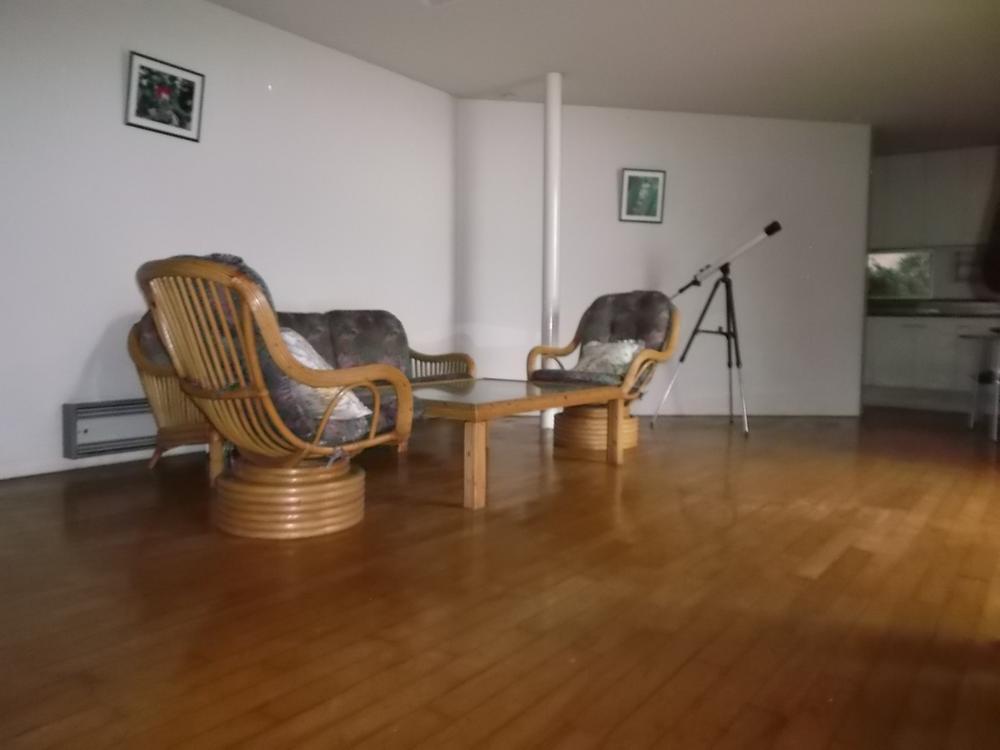 Indoor (10 May 2013) Shooting
室内(2013年10月)撮影
Bathroom浴室 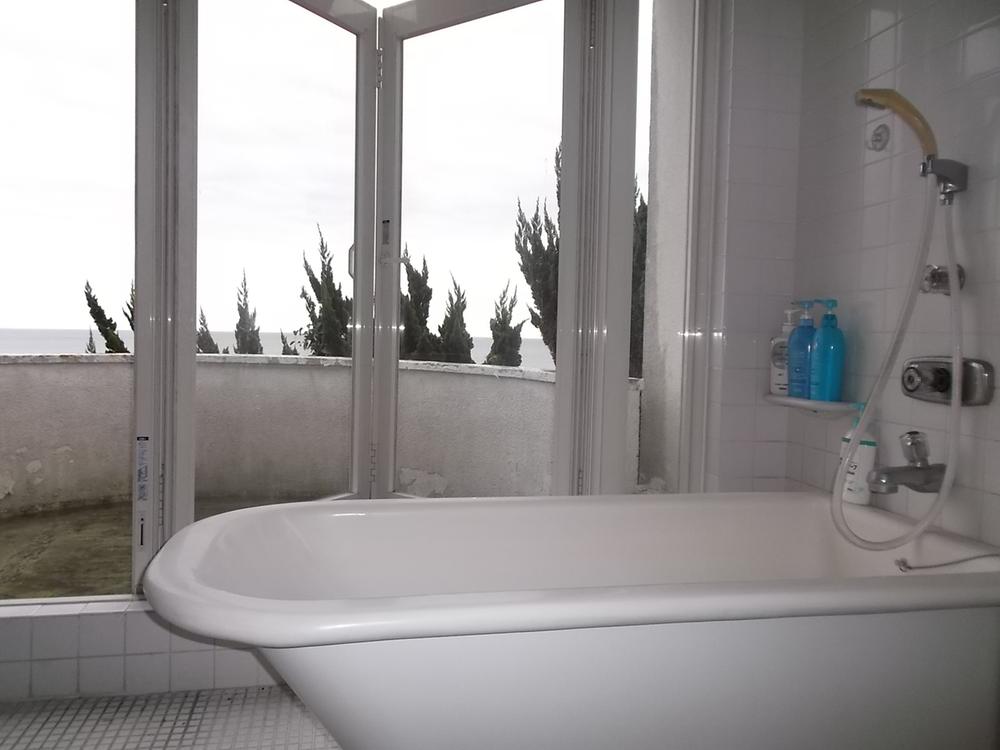 Indoor (10 May 2013) Shooting
室内(2013年10月)撮影
Kitchenキッチン 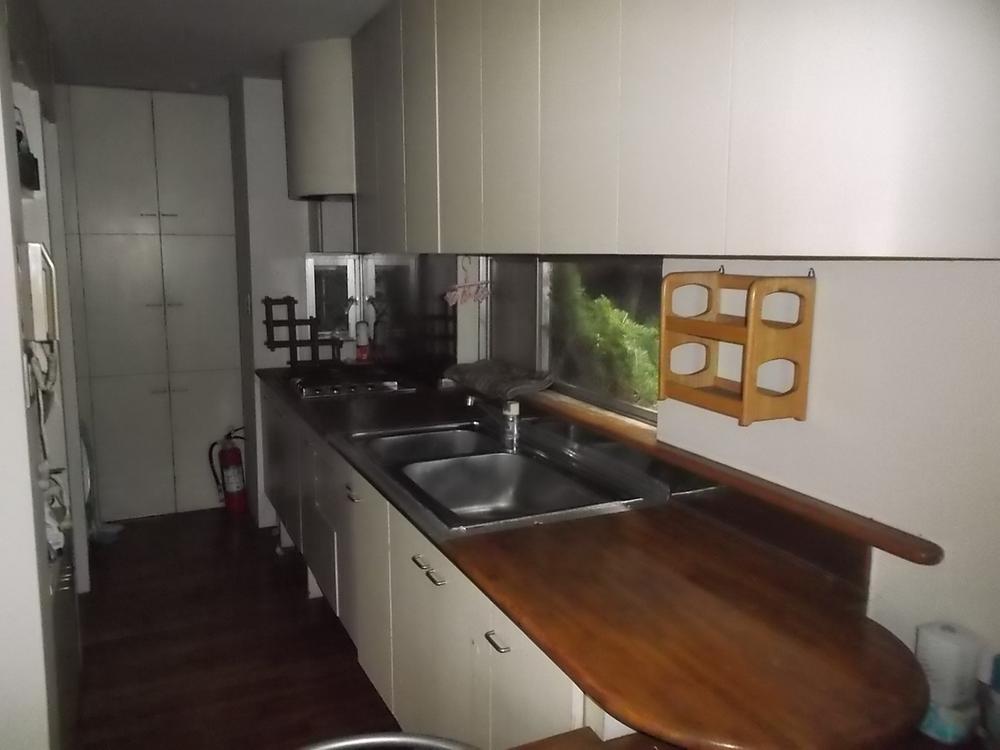 Indoor (10 May 2013) Shooting
室内(2013年10月)撮影
Non-living roomリビング以外の居室 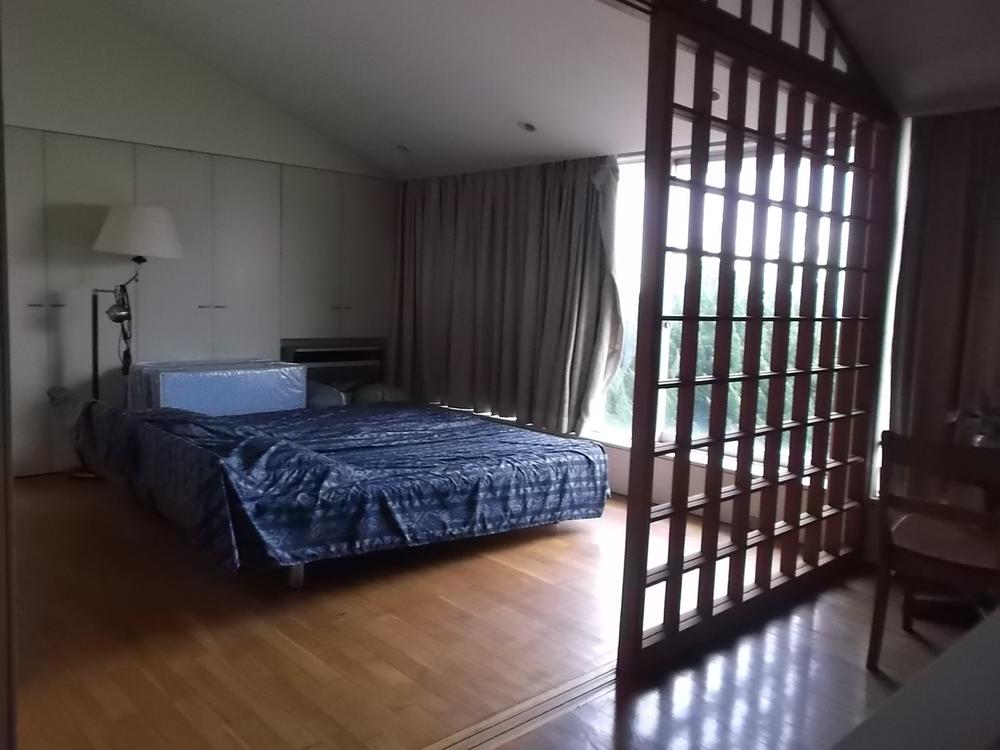 Indoor (10 May 2013) Shooting
室内(2013年10月)撮影
Wash basin, toilet洗面台・洗面所 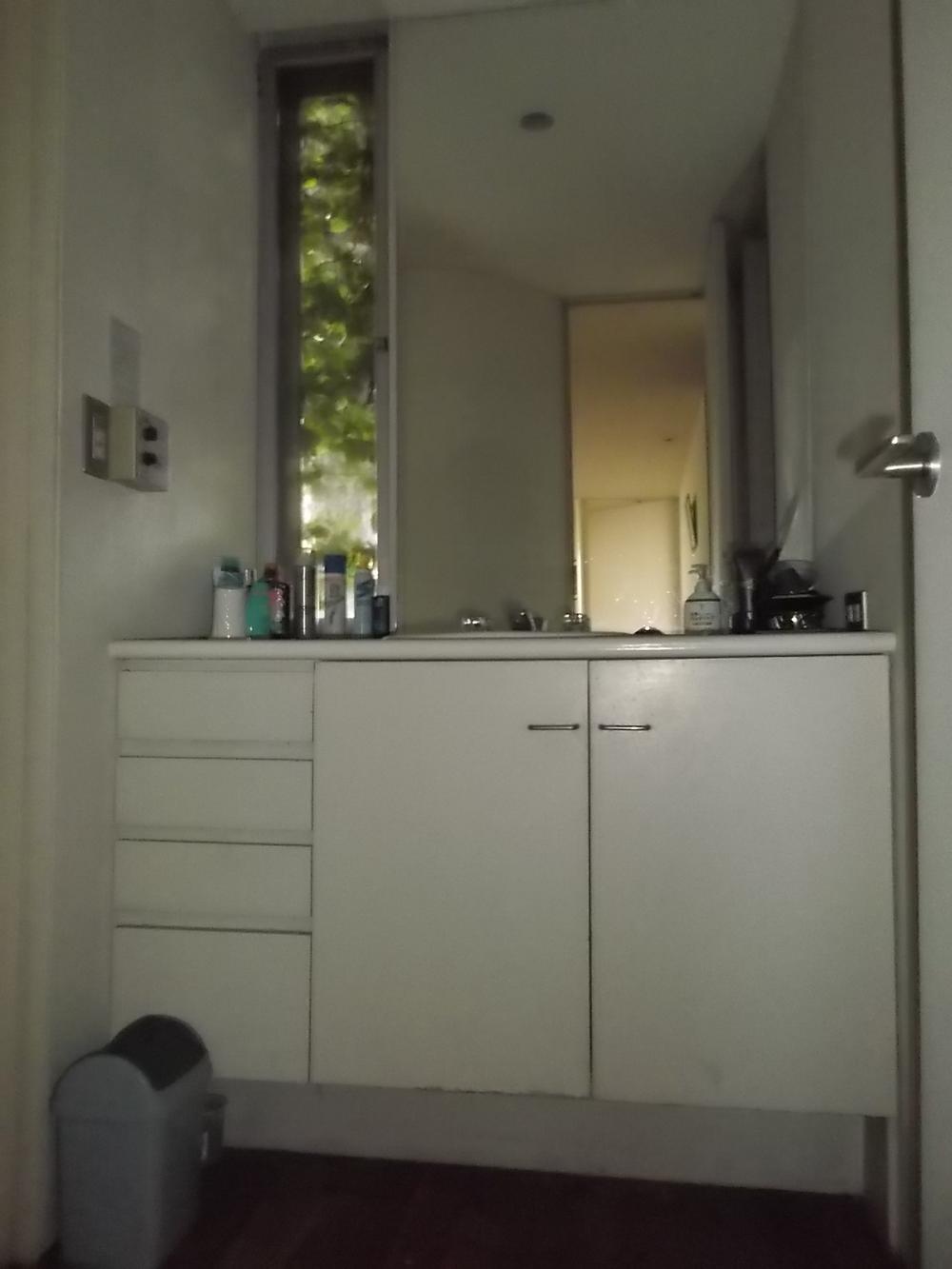 Indoor (10 May 2013) Shooting
室内(2013年10月)撮影
View photos from the dwelling unit住戸からの眺望写真 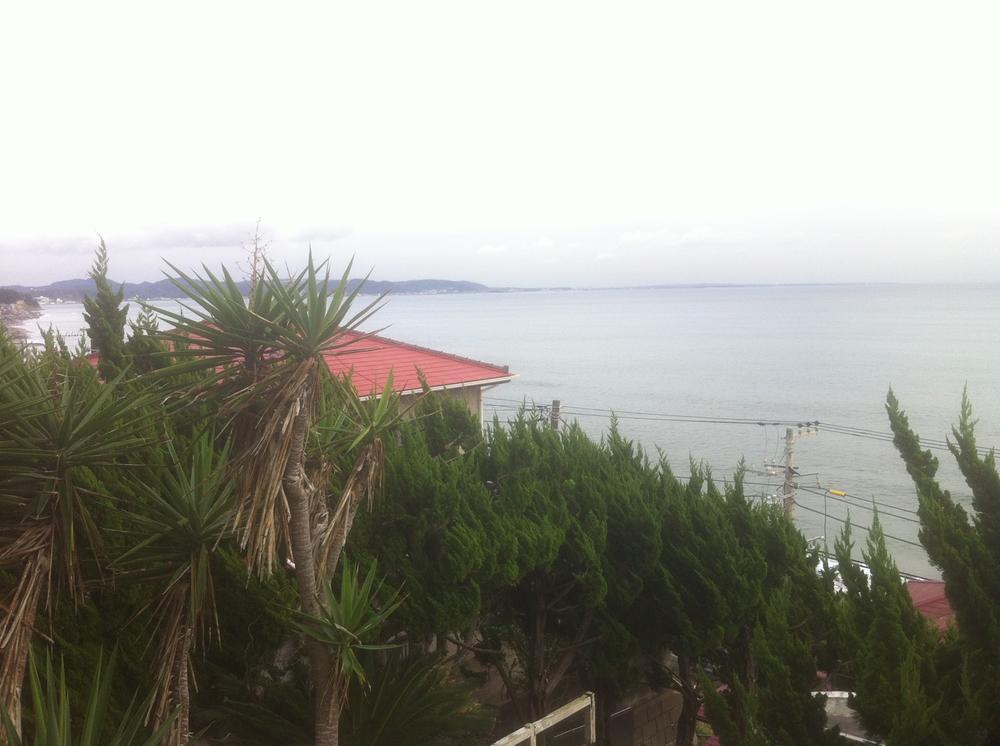 View from the site (October 2013) Shooting
現地からの眺望(2013年10月)撮影
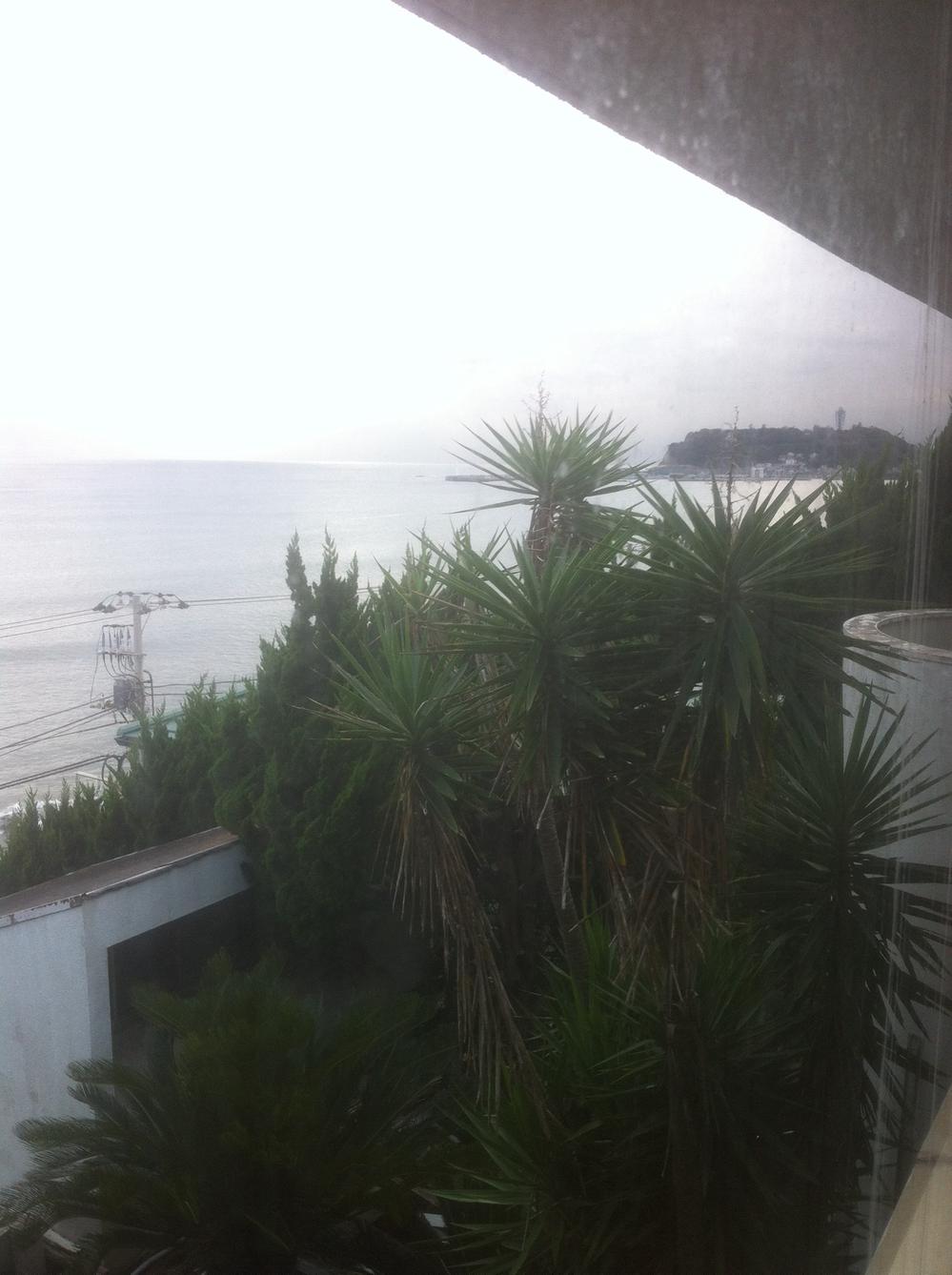 View from the site (October 2013) Shooting
現地からの眺望(2013年10月)撮影
Location
|













