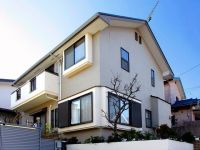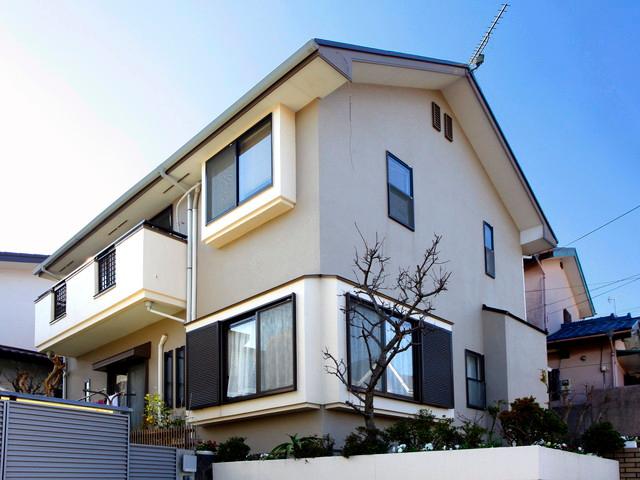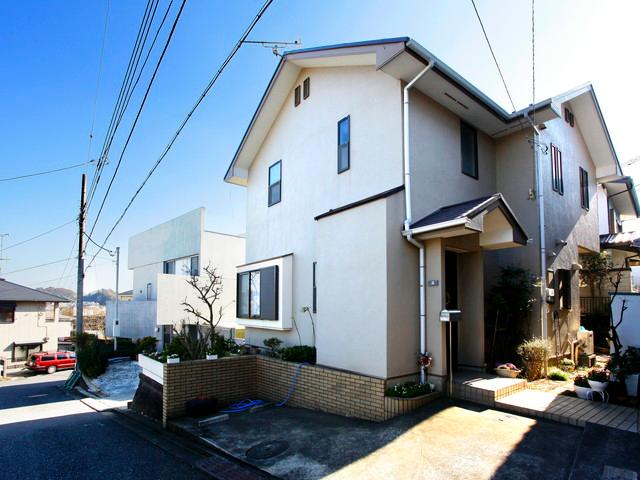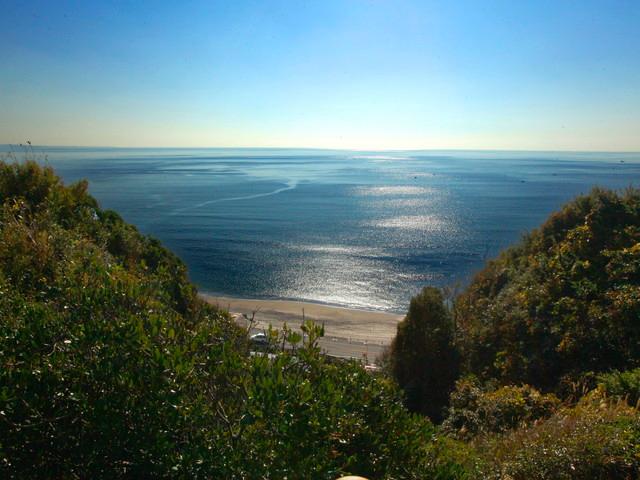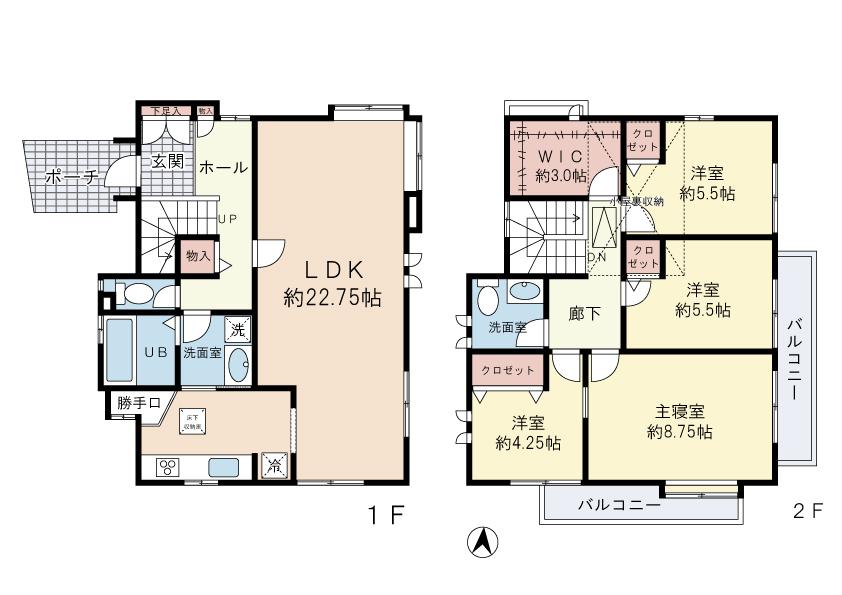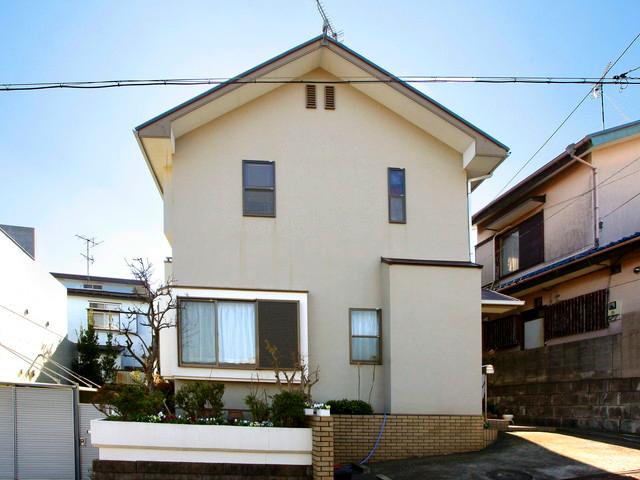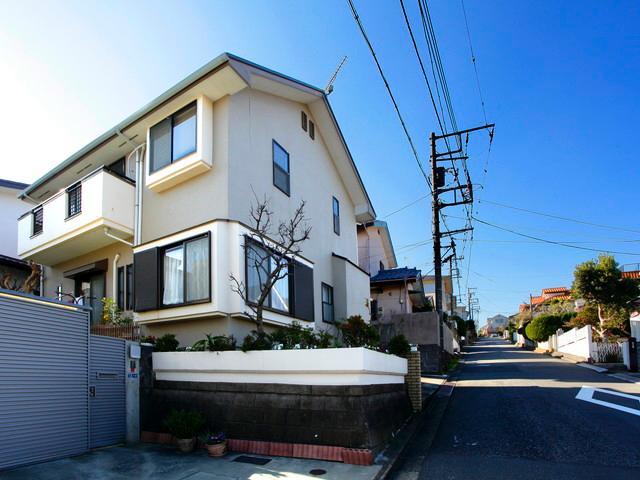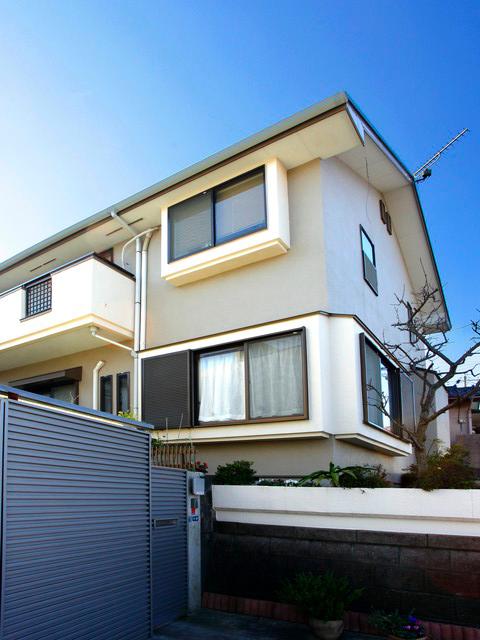|
|
Kamakura, Kanagawa Prefecture
神奈川県鎌倉市
|
|
Enoshima Electric Railway line "Shichirigahama" walk 11 minutes
江ノ島電鉄線「七里ヶ浜」歩11分
|
|
[Developed in-house] Residential home ・ Mansion, etc., It offers from more information. Since we have carried out free assessment, Please apologize for voice Come. [TEL: 045-444-4111]
【自社開発】一戸建て・マンションなど、より多くの情報からご提案させて頂きます。無料査定も行っておりますので、是非お声掛け下さい。【TEL: 045-444-4111】
|
Features pickup 特徴ピックアップ | | LDK20 tatami mats or more / Walk-in closet / City gas / Storeroom LDK20畳以上 /ウォークインクロゼット /都市ガス /納戸 |
Price 価格 | | 62 million yen 6200万円 |
Floor plan 間取り | | 4LDK + S (storeroom) 4LDK+S(納戸) |
Units sold 販売戸数 | | 1 units 1戸 |
Land area 土地面積 | | 159.05 sq m (registration) 159.05m2(登記) |
Building area 建物面積 | | 118 sq m 118m2 |
Driveway burden-road 私道負担・道路 | | Nothing, North 6m width 無、北6m幅 |
Completion date 完成時期(築年月) | | August 1994 1994年8月 |
Address 住所 | | Kamakura, Kanagawa Prefecture Shichirigahama 2 神奈川県鎌倉市七里ガ浜2 |
Traffic 交通 | | Enoshima Electric Railway line "Shichirigahama" walk 11 minutes 江ノ島電鉄線「七里ヶ浜」歩11分
|
Person in charge 担当者より | | Person in charge of real-estate and building Yanagibori Takafumi Age: 30 Daigyokai experience: and 11 years once involved with customers, It does not end with one-time, We also aim to relationship like Ikeru dating much later in life. We want to vote you will find from the introduction to not only various aspects of the property. 担当者宅建柳堀 孝文年齢:30代業界経験:11年一度関わったお客様と、一度きりで終わらず、その後の人生もずっと付き合っていけるような関係を目指しております。物件のご紹介に留まらず色んな側面からお客様のお役に立っていきたいです。 |
Contact お問い合せ先 | | TEL: 0800-603-1703 [Toll free] mobile phone ・ Also available from PHS
Caller ID is not notified
Please contact the "saw SUUMO (Sumo)"
If it does not lead, If the real estate company TEL:0800-603-1703【通話料無料】携帯電話・PHSからもご利用いただけます
発信者番号は通知されません
「SUUMO(スーモ)を見た」と問い合わせください
つながらない方、不動産会社の方は
|
Building coverage, floor area ratio 建ぺい率・容積率 | | 40% ・ 80% 40%・80% |
Time residents 入居時期 | | Consultation 相談 |
Land of the right form 土地の権利形態 | | Ownership 所有権 |
Structure and method of construction 構造・工法 | | Wooden 2-story 木造2階建 |
Use district 用途地域 | | Unspecified 無指定 |
Overview and notices その他概要・特記事項 | | Contact: Yanagibori Takafumi, Facilities: Public Water Supply, City gas 担当者:柳堀 孝文、設備:公営水道、都市ガス |
Company profile 会社概要 | | <Mediation> Minister of Land, Infrastructure and Transport (3) No. 006130 (the company), Kanagawa Prefecture Building Lots and Buildings Transaction Business Association (Corporation) metropolitan area real estate Fair Trade Council member list (Ltd.) Yubinbango231-0015 Yokohama-shi, Kanagawa, Naka-ku, Onoe-cho, 4-47 list Kannai building <仲介>国土交通大臣(3)第006130号(社)神奈川県宅地建物取引業協会会員 (公社)首都圏不動産公正取引協議会加盟リスト(株)〒231-0015 神奈川県横浜市中区尾上町4-47 リスト関内ビル |
