Used Homes » Kanto » Kanagawa Prefecture » Kamakura city
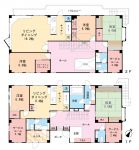 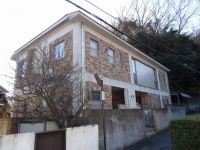
| | Kamakura, Kanagawa Prefecture 神奈川県鎌倉市 |
| JR Yokosuka Line "Kamakura" walk 12 minutes JR横須賀線「鎌倉」歩12分 |
| 2 family house, Land more than 100 square meters, Flat terrain, Facing south, Nantei, Parking two Allowed, LDK18 tatami mats or more, System kitchen, Shaping land, Garden more than 10 square meters, 2-story, South balcony, Atrium, Leafy residential area 2世帯住宅、土地100坪以上、平坦地、南向き、南庭、駐車2台可、LDK18畳以上、システムキッチン、整形地、庭10坪以上、2階建、南面バルコニー、吹抜け、緑豊かな住宅地 |
| 2 family house, Land more than 100 square meters, Flat terrain, Facing south, Nantei, Parking two Allowed, LDK18 tatami mats or more, System kitchen, Shaping land, Garden more than 10 square meters, 2-story, South balcony, Atrium, Leafy residential area 2世帯住宅、土地100坪以上、平坦地、南向き、南庭、駐車2台可、LDK18畳以上、システムキッチン、整形地、庭10坪以上、2階建、南面バルコニー、吹抜け、緑豊かな住宅地 |
Features pickup 特徴ピックアップ | | Parking two Allowed / Land more than 100 square meters / LDK18 tatami mats or more / Facing south / System kitchen / Shaping land / Garden more than 10 square meters / 2-story / South balcony / Nantei / Atrium / Leafy residential area / Flat terrain / 2 family house 駐車2台可 /土地100坪以上 /LDK18畳以上 /南向き /システムキッチン /整形地 /庭10坪以上 /2階建 /南面バルコニー /南庭 /吹抜け /緑豊かな住宅地 /平坦地 /2世帯住宅 | Price 価格 | | 128 million yen 1億2800万円 | Floor plan 間取り | | 5LLDDKK + 3S (storeroom) 5LLDDKK+3S(納戸) | Units sold 販売戸数 | | 1 units 1戸 | Land area 土地面積 | | 389.55 sq m (117.83 tsubo) (Registration) 389.55m2(117.83坪)(登記) | Building area 建物面積 | | 234.3 sq m (70.87 tsubo) (Registration) 234.3m2(70.87坪)(登記) | Driveway burden-road 私道負担・道路 | | Nothing, North 3.9m width (contact the road width 20m) 無、北3.9m幅(接道幅20m) | Completion date 完成時期(築年月) | | December 1995 1995年12月 | Address 住所 | | Kamakura, Kanagawa Prefecture Sasuke 2 神奈川県鎌倉市佐助2 | Traffic 交通 | | JR Yokosuka Line "Kamakura" walk 12 minutes JR横須賀線「鎌倉」歩12分
| Related links 関連リンク | | [Related Sites of this company] 【この会社の関連サイト】 | Person in charge 担当者より | | Person in charge of real-estate and building Onuma Tomoki Age: 40 Daigyokai experience: to organize the order of priority in 15 years your individual house hunting, It is willing to allow me to the high level of customer satisfaction help. 担当者宅建大沼 智己年齢:40代業界経験:15年お客様個々の家探しにおける優先順位を整理し、満足度の高いお手伝いをさせて頂く所存です。 | Contact お問い合せ先 | | TEL: 0800-603-0243 [Toll free] mobile phone ・ Also available from PHS
Caller ID is not notified
Please contact the "saw SUUMO (Sumo)"
If it does not lead, If the real estate company TEL:0800-603-0243【通話料無料】携帯電話・PHSからもご利用いただけます
発信者番号は通知されません
「SUUMO(スーモ)を見た」と問い合わせください
つながらない方、不動産会社の方は
| Building coverage, floor area ratio 建ぺい率・容積率 | | 40% ・ 80% 40%・80% | Time residents 入居時期 | | Consultation 相談 | Land of the right form 土地の権利形態 | | Ownership 所有権 | Structure and method of construction 構造・工法 | | RC2 story RC2階建 | Use district 用途地域 | | One low-rise 1種低層 | Other limitations その他制限事項 | | Setback: upon 15 sq m , Regulations have by the Law for the Protection of Cultural Properties, Regulations have by the Landscape Act, Residential land development construction regulation area, Scenic zone, There is a well in the garden セットバック:要15m2、文化財保護法による規制有、景観法による規制有、宅地造成工事規制区域、風致地区、庭に井戸があります | Overview and notices その他概要・特記事項 | | Contact: Onuma Tomomi, Facilities: Public Water Supply, This sewage, Individual LPG, Parking: Car Port 担当者:大沼 智己、設備:公営水道、本下水、個別LPG、駐車場:カーポート | Company profile 会社概要 | | <Mediation> Governor of Kanagawa Prefecture (10) No. 009580 (one company) Property distribution management Association (Corporation) metropolitan area real estate Fair Trade Council member Meiji Estate Co., Ltd. Kamakura head office Yubinbango247-0072 Kamakura, Kanagawa Prefecture Okamoto 1-1-2 <仲介>神奈川県知事(10)第009580号(一社)不動産流通経営協会会員 (公社)首都圏不動産公正取引協議会加盟明治地所(株)鎌倉本店〒247-0072 神奈川県鎌倉市岡本1-1-2 |
Floor plan間取り図 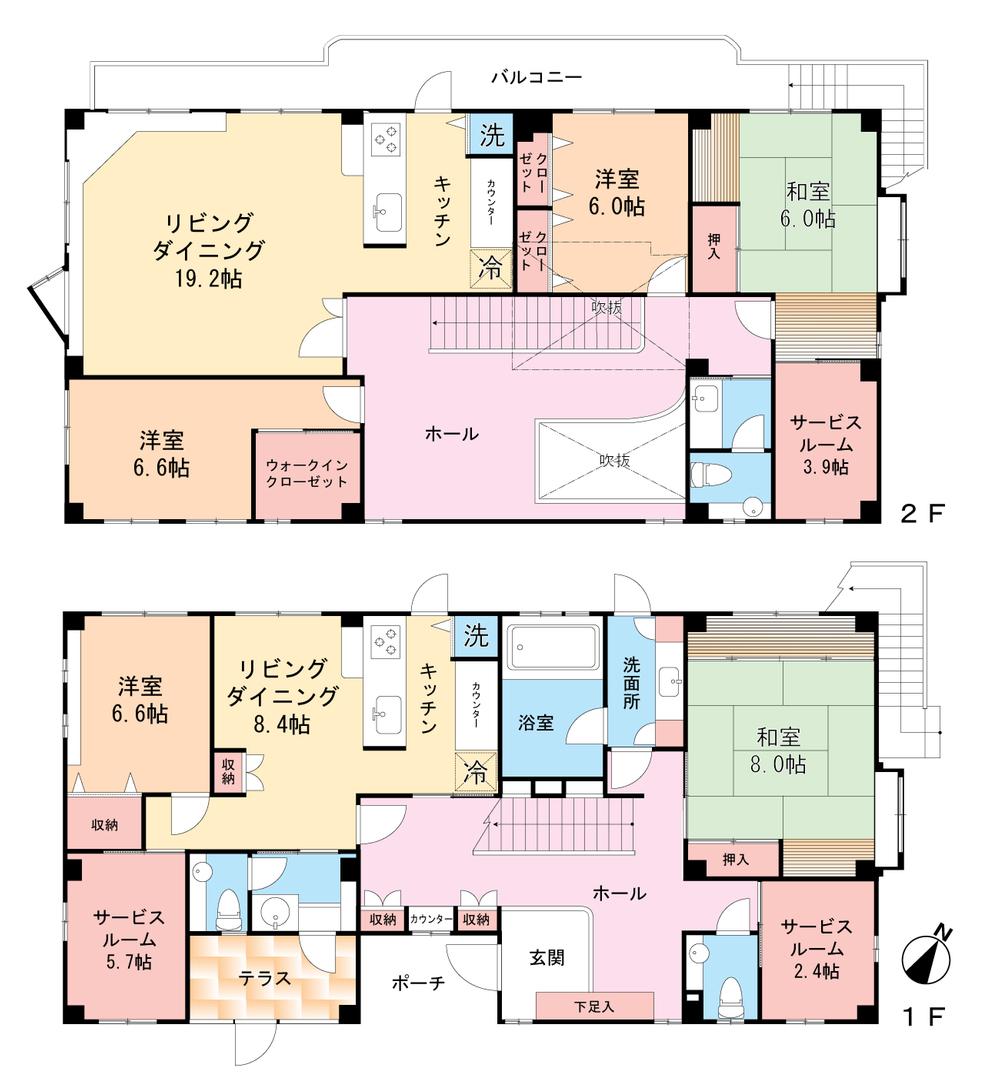 128 million yen, 5LLDDKK + 3S (storeroom), Land area 389.55 sq m , Building area 234.3 sq m
1億2800万円、5LLDDKK+3S(納戸)、土地面積389.55m2、建物面積234.3m2
Local appearance photo現地外観写真 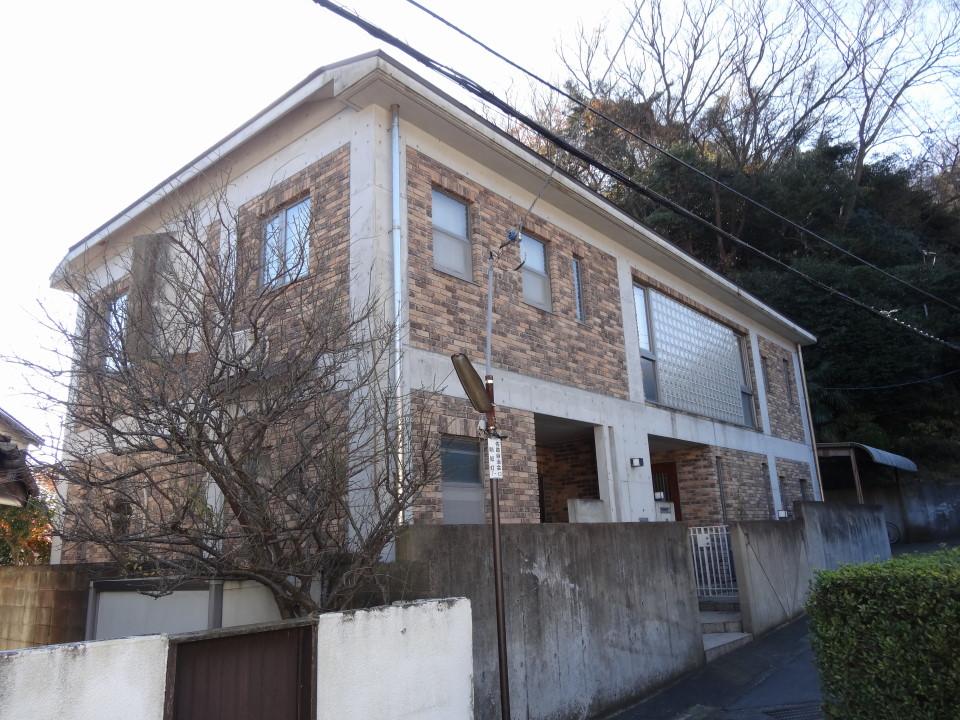 Local (12 May 2013) Shooting
現地(2013年12月)撮影
Local photos, including front road前面道路含む現地写真 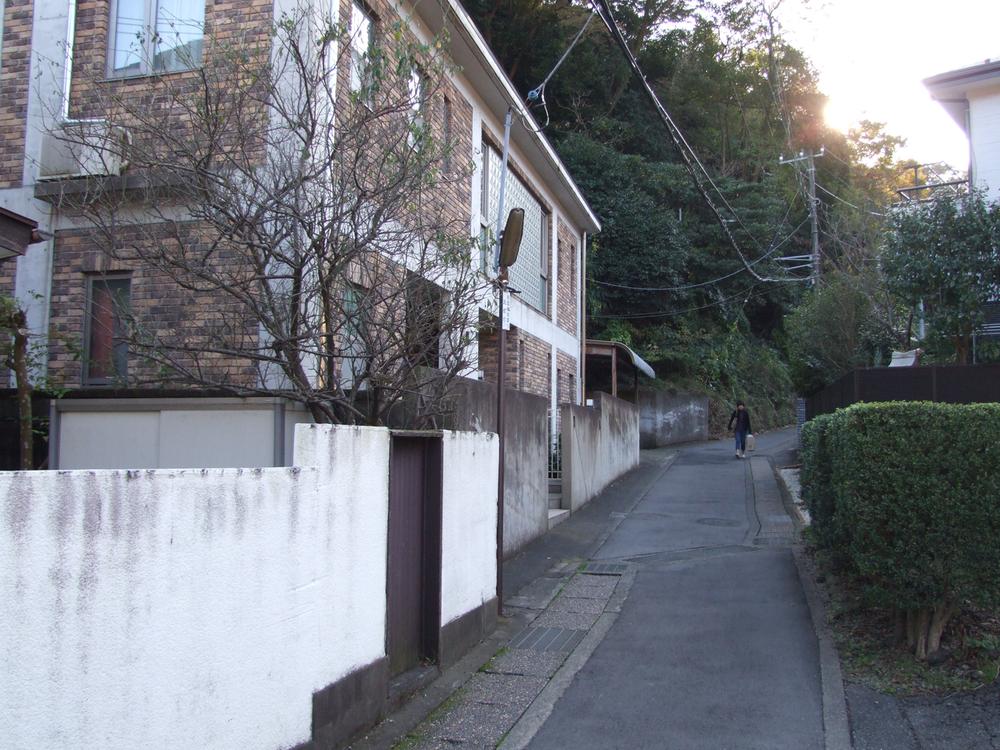 Local (12 May 2013) Shooting
現地(2013年12月)撮影
Local appearance photo現地外観写真 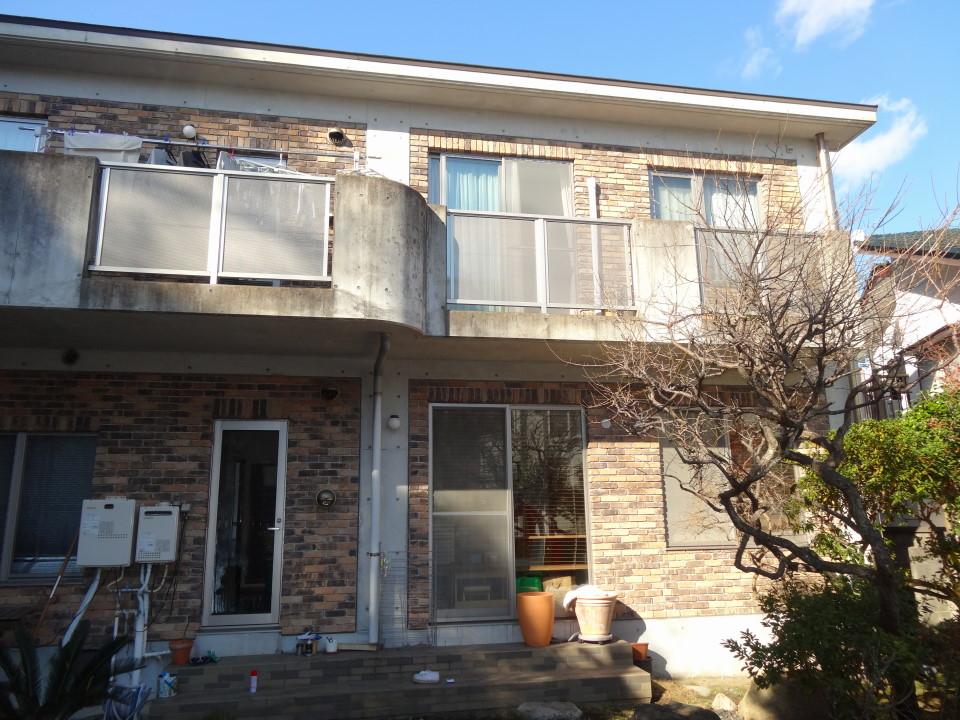 Local (12 May 2013) Shooting
現地(2013年12月)撮影
Livingリビング 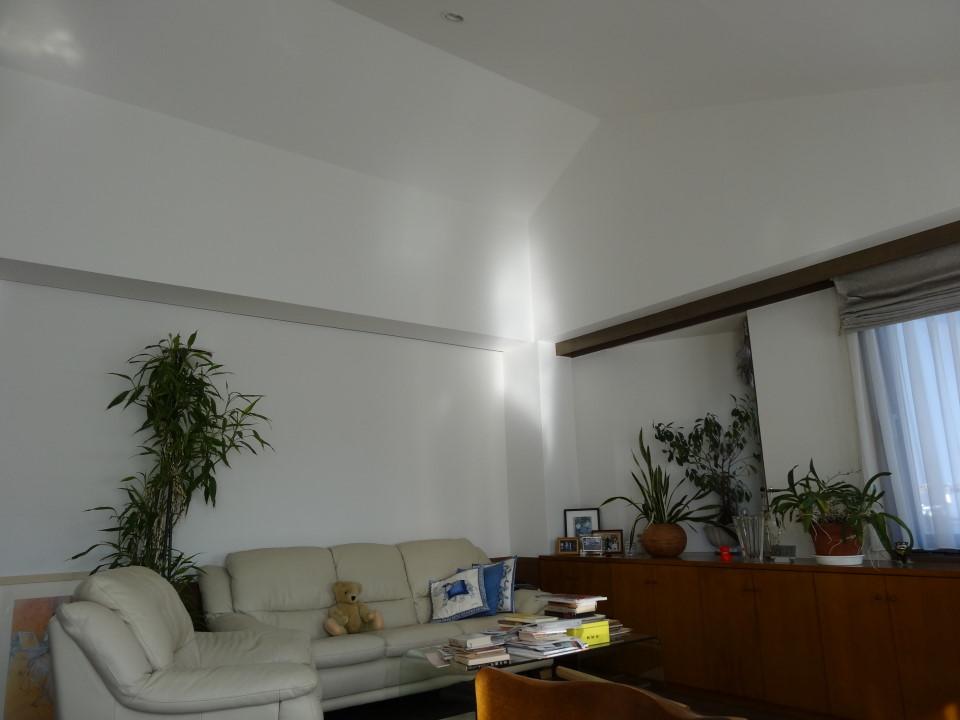 Indoor (12 May 2013) Shooting
室内(2013年12月)撮影
Bathroom浴室 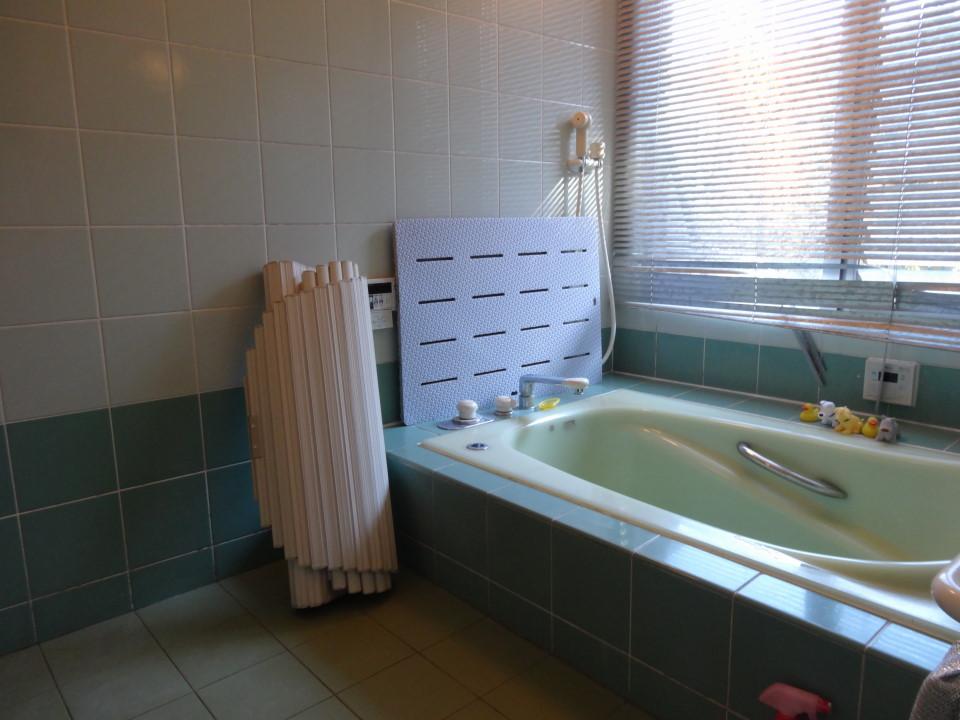 Indoor (12 May 2013) Shooting
室内(2013年12月)撮影
Kitchenキッチン 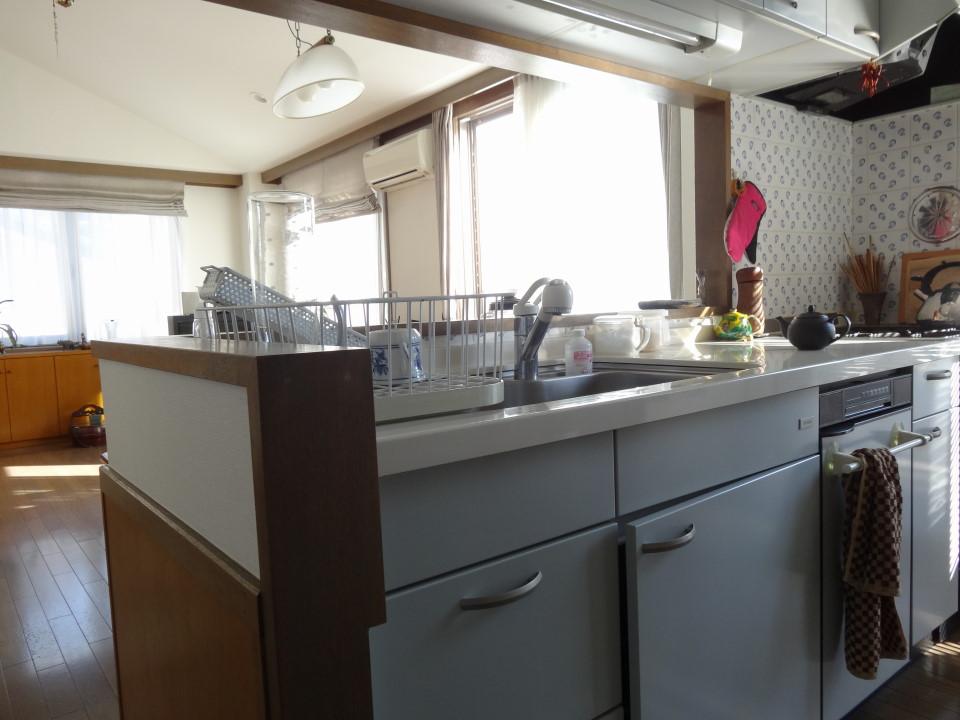 Indoor (12 May 2013) Shooting
室内(2013年12月)撮影
Non-living roomリビング以外の居室 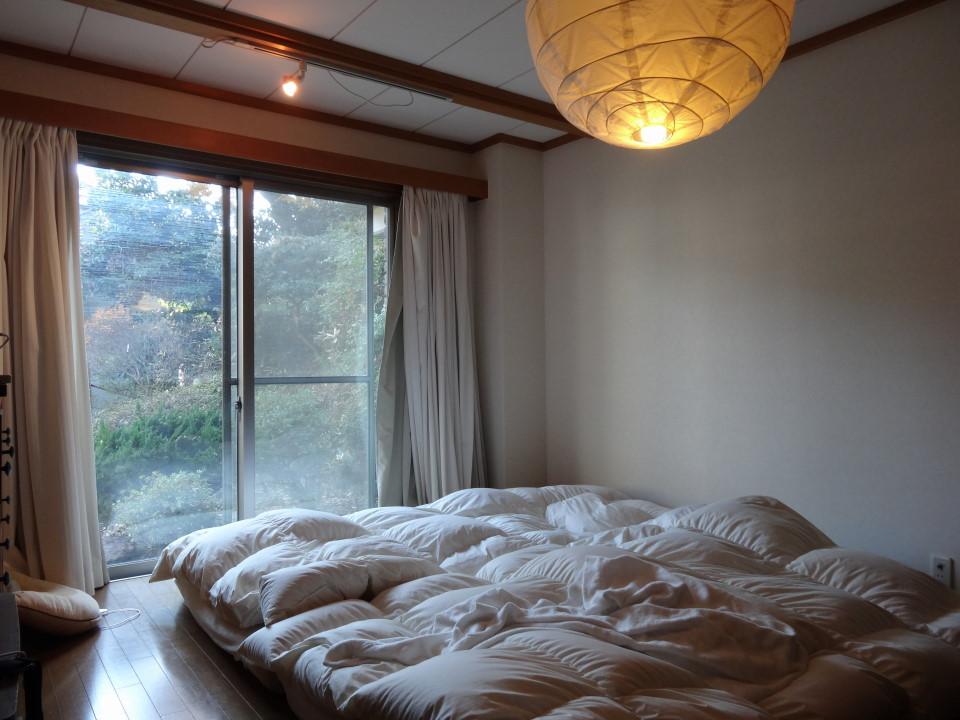 Indoor (12 May 2013) Shooting
室内(2013年12月)撮影
Entrance玄関 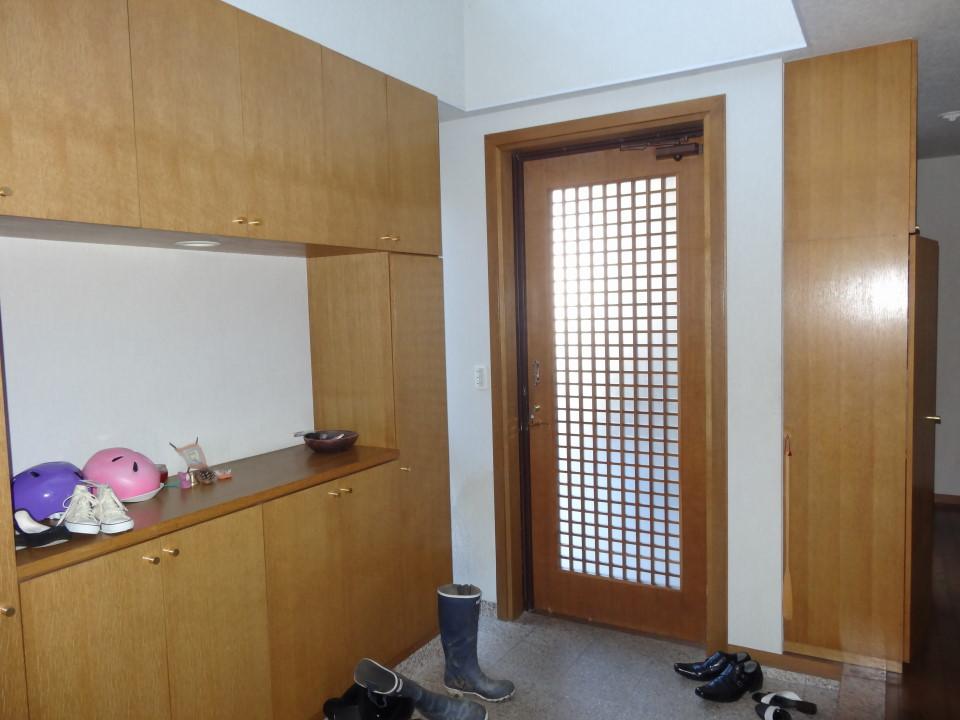 Local (12 May 2013) Shooting
現地(2013年12月)撮影
Wash basin, toilet洗面台・洗面所 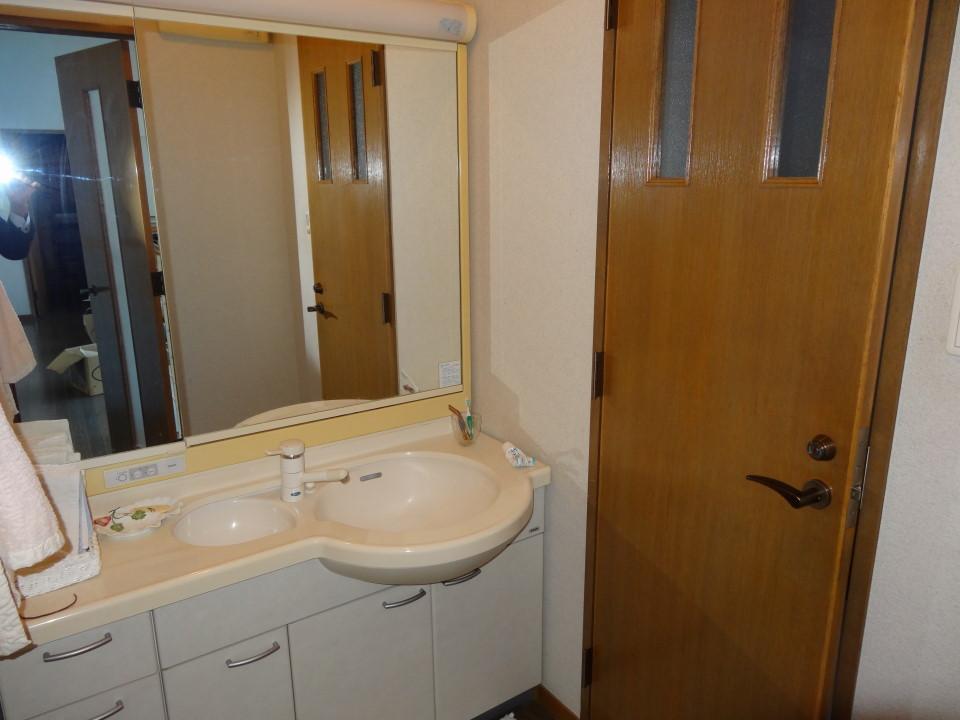 Indoor (12 May 2013) Shooting
室内(2013年12月)撮影
Toiletトイレ 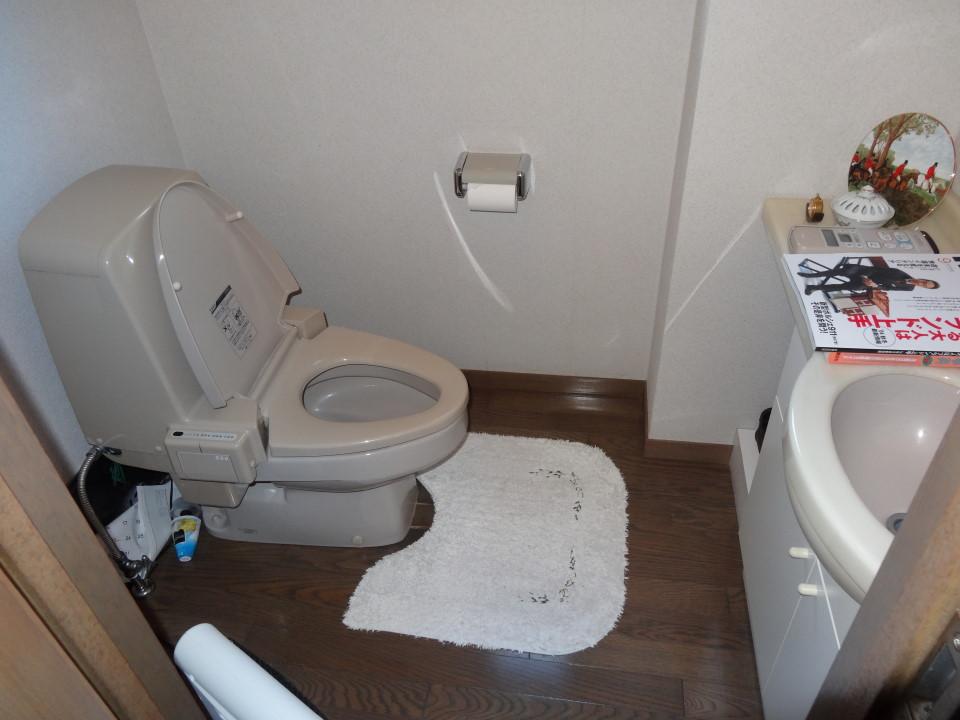 Indoor (12 May 2013) Shooting
室内(2013年12月)撮影
Garden庭 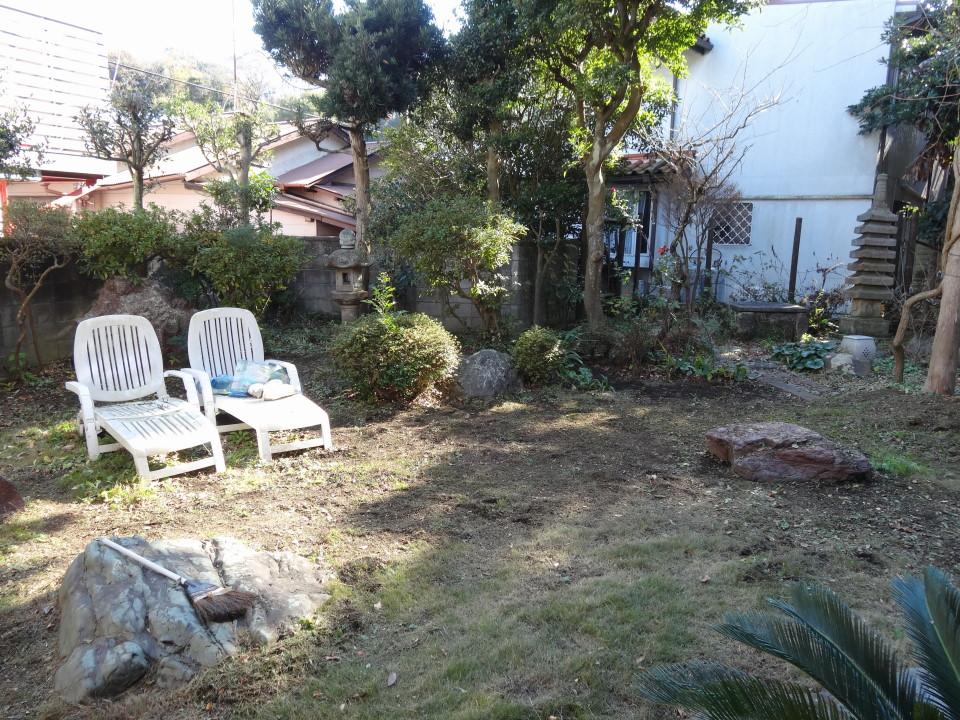 Local (12 May 2013) Shooting
現地(2013年12月)撮影
Parking lot駐車場 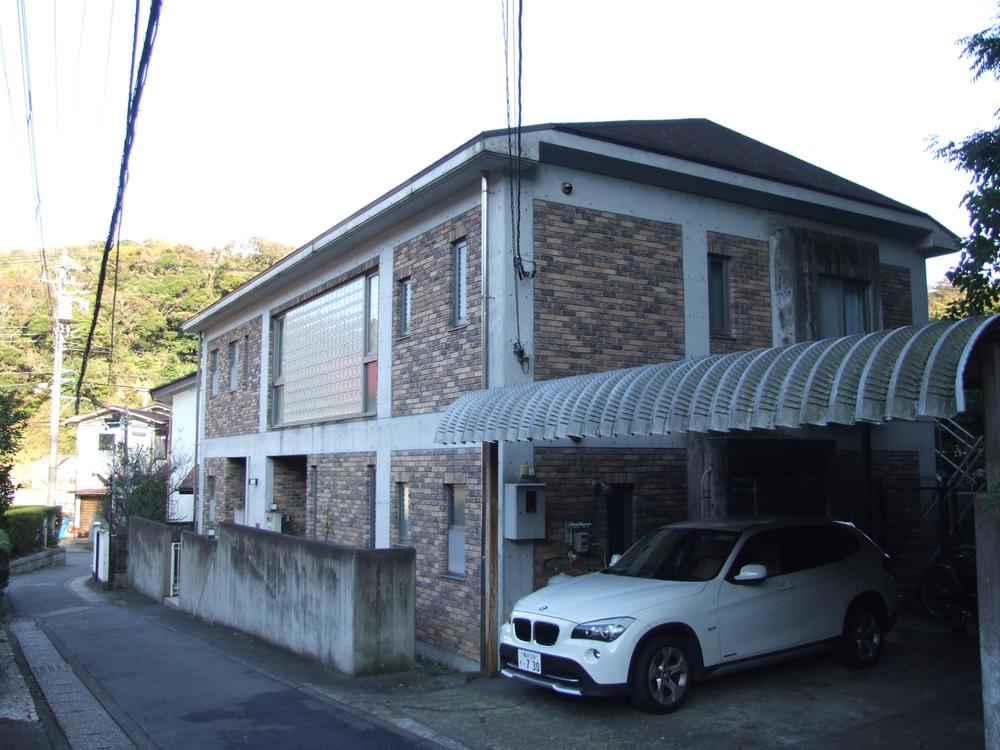 Local (12 May 2013) Shooting
現地(2013年12月)撮影
Other introspectionその他内観 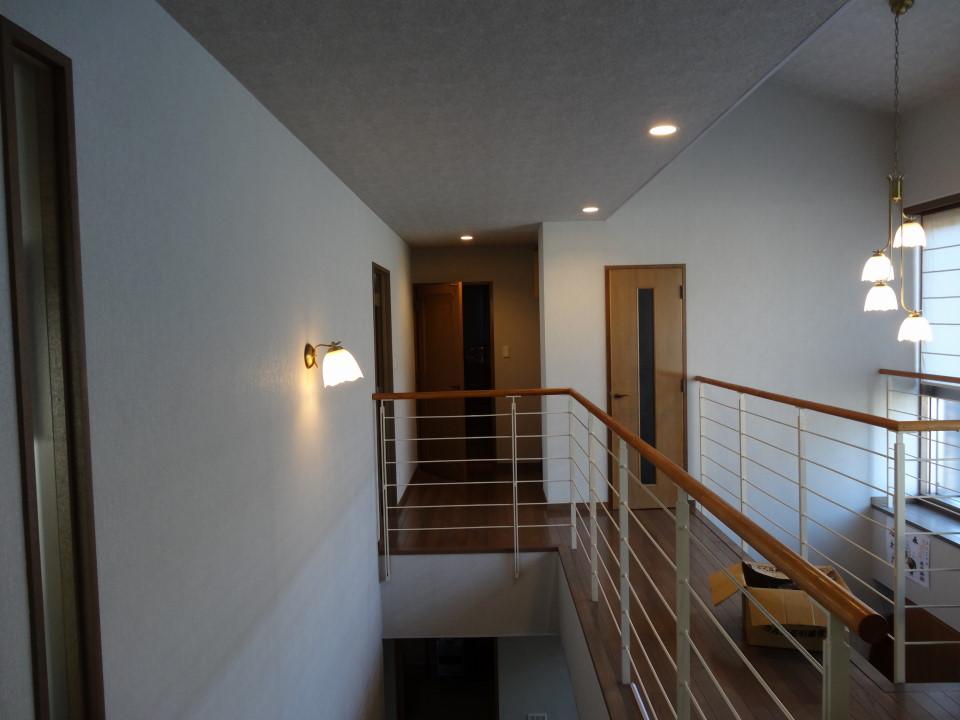 Indoor (12 May 2013) Shooting
室内(2013年12月)撮影
View photos from the dwelling unit住戸からの眺望写真 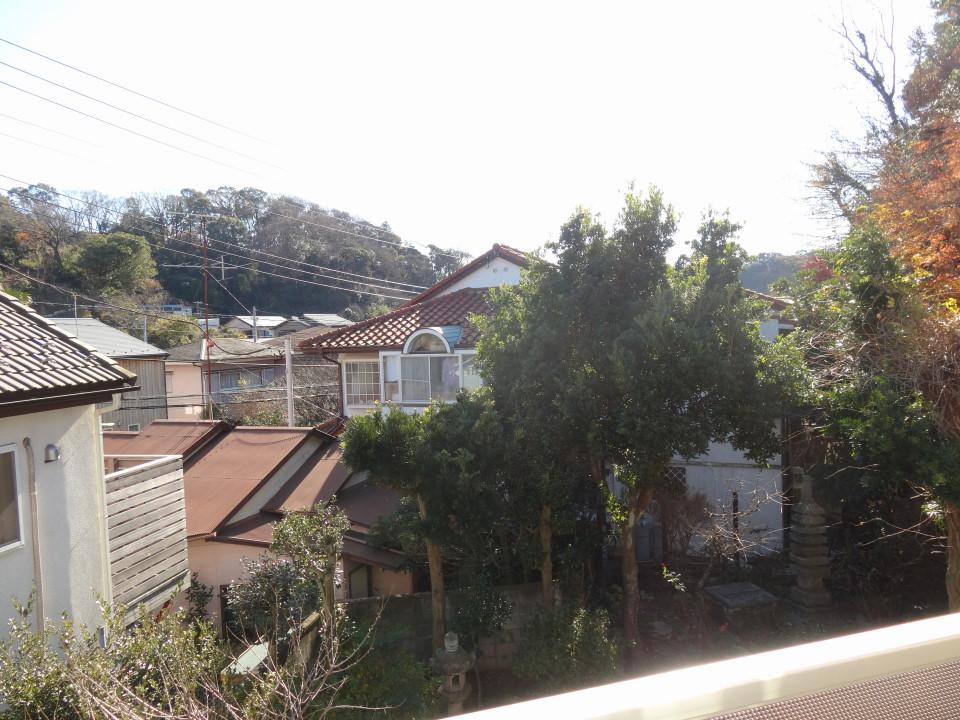 View from the site (December 2013) Shooting
現地からの眺望(2013年12月)撮影
Livingリビング 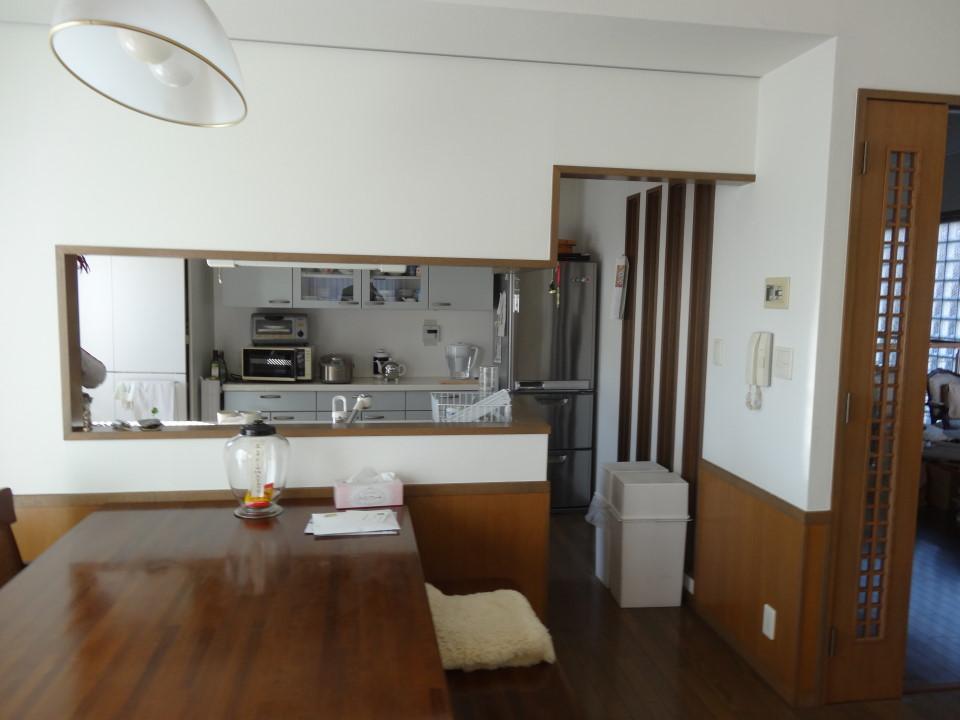 Indoor (12 May 2013) Shooting
室内(2013年12月)撮影
Non-living roomリビング以外の居室 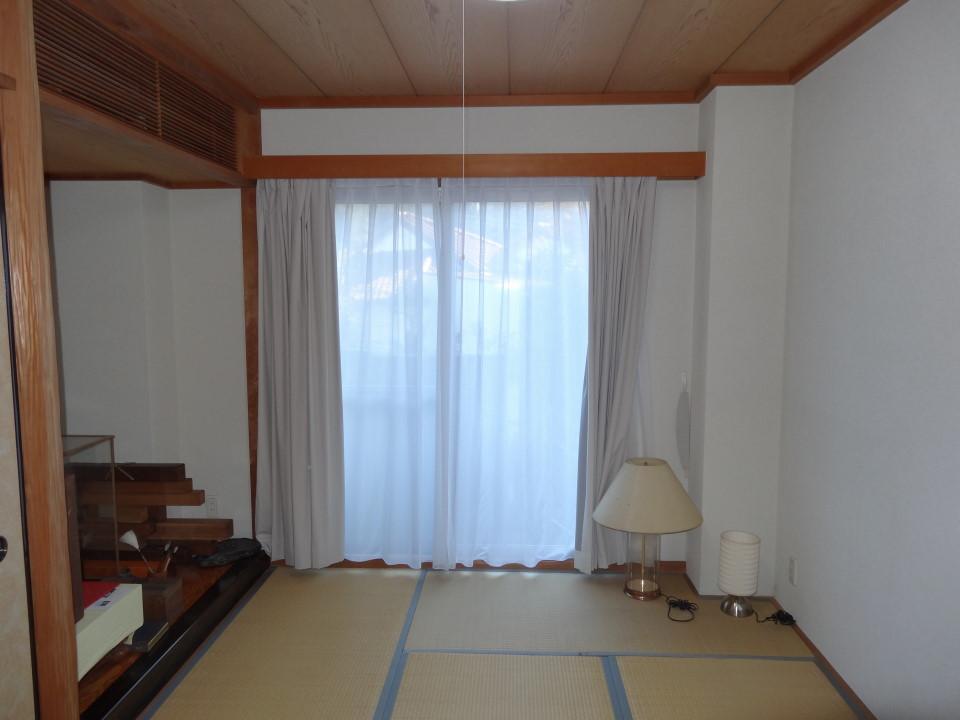 Indoor (12 May 2013) Shooting
室内(2013年12月)撮影
Other introspectionその他内観 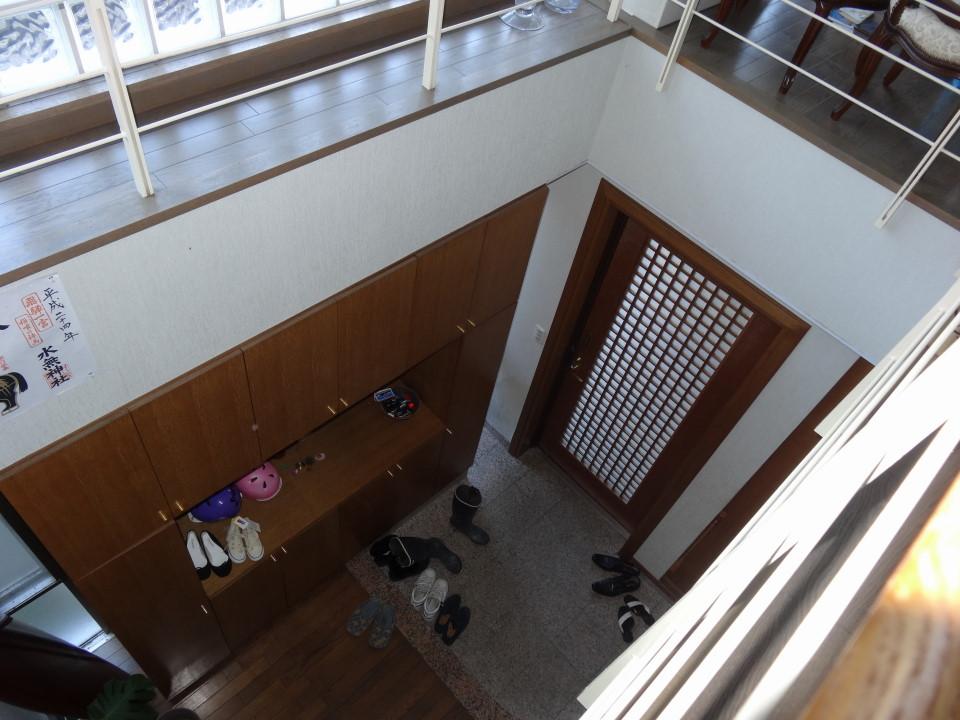 Indoor (12 May 2013) Shooting
室内(2013年12月)撮影
Livingリビング 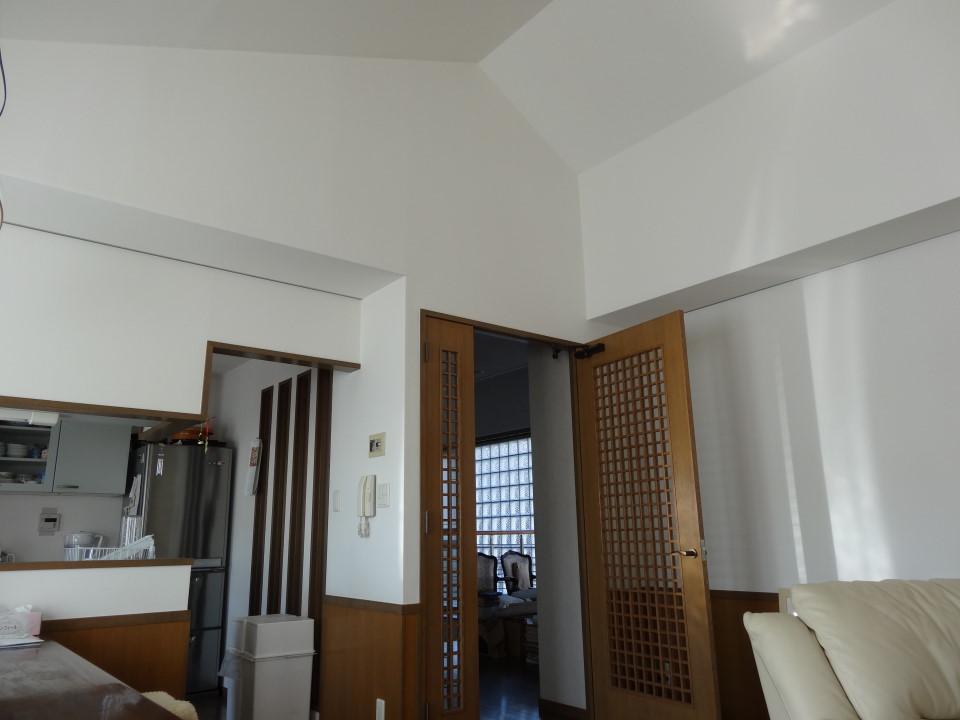 Indoor (12 May 2013) Shooting
室内(2013年12月)撮影
Other introspectionその他内観 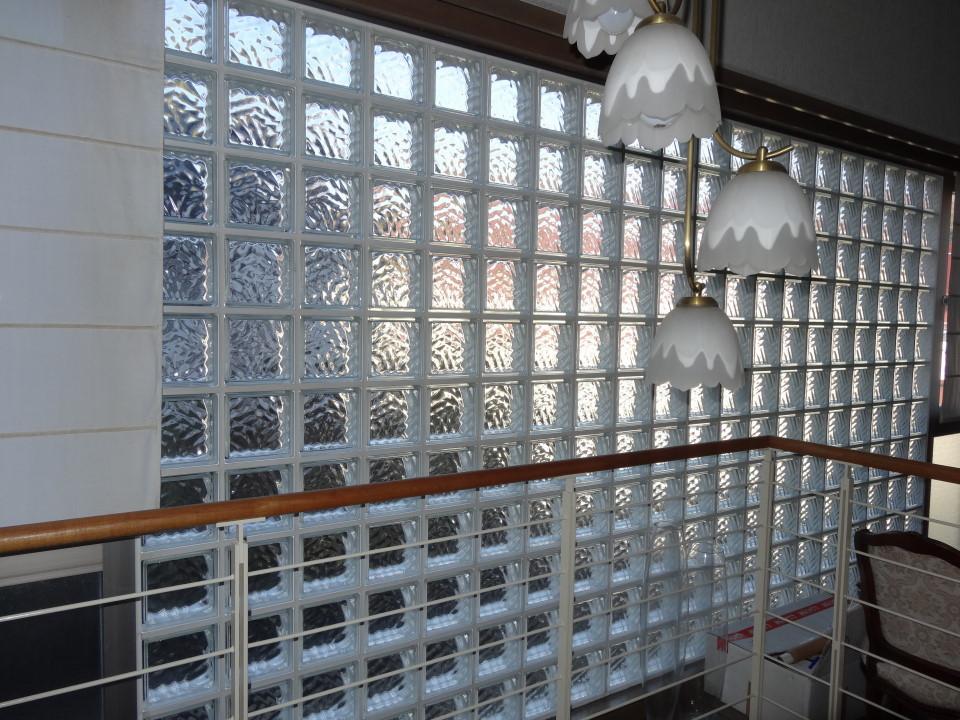 Indoor (12 May 2013) Shooting
室内(2013年12月)撮影
Location
|





















