Used Homes » Kanto » Kanagawa Prefecture » Kawasaki City Asao-ku
 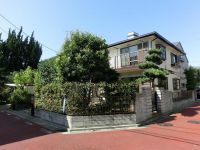
| | Kawasaki City, Kanagawa Prefecture Aso-ku 神奈川県川崎市麻生区 |
| Odakyu line "Yomiuri Land before" walk 9 minutes 小田急線「読売ランド前」歩9分 |
| For day it is good of the southeast corner lot! ! Land area 50 square meters! Building area 36 square meters! Is a floor plan of the 4LDK + S. Since the reform is settled, You can see the local without hesitation. Car space 2 units can be. 東南角地の為日当たり良好です!!土地面積50坪!建物面積36坪!の4LDK+Sの間取りです。リフォーム済ですので、気兼ねなく現地をご覧になれます。カースペース2台可能です。 |
| Parking two Allowed, System kitchen, All room storage, A quiet residential area, LDK15 tatami mats or more, Yang per good, Immediate Available, Land 50 square meters or more, Interior renovation, Corner lotese-style room, garden, Toilet 2 places, Exterior renovation, 2-story, Southeast direction, All room 6 tatami mats or more, City gas, Storeroom 駐車2台可、システムキッチン、全居室収納、閑静な住宅地、LDK15畳以上、陽当り良好、即入居可、土地50坪以上、内装リフォーム、角地、和室、庭、トイレ2ヶ所、外装リフォーム、2階建、東南向き、全居室6畳以上、都市ガス、納戸 |
Features pickup 特徴ピックアップ | | Parking two Allowed / Immediate Available / Land 50 square meters or more / Interior renovation / System kitchen / Yang per good / All room storage / A quiet residential area / LDK15 tatami mats or more / Corner lot / Japanese-style room / garden / Toilet 2 places / Exterior renovation / 2-story / Southeast direction / All room 6 tatami mats or more / City gas / Storeroom 駐車2台可 /即入居可 /土地50坪以上 /内装リフォーム /システムキッチン /陽当り良好 /全居室収納 /閑静な住宅地 /LDK15畳以上 /角地 /和室 /庭 /トイレ2ヶ所 /外装リフォーム /2階建 /東南向き /全居室6畳以上 /都市ガス /納戸 | Price 価格 | | 37,980,000 yen 3798万円 | Floor plan 間取り | | 4LDK + S (storeroom) 4LDK+S(納戸) | Units sold 販売戸数 | | 1 units 1戸 | Total units 総戸数 | | 1 units 1戸 | Land area 土地面積 | | 166.02 sq m 166.02m2 | Building area 建物面積 | | 121.03 sq m 121.03m2 | Driveway burden-road 私道負担・道路 | | Nothing, East 4m width, South 4m width 無、東4m幅、南4m幅 | Completion date 完成時期(築年月) | | April 1988 1988年4月 | Address 住所 | | Kawasaki City, Kanagawa Prefecture Aso-ku, Tama Art University 1 神奈川県川崎市麻生区多摩美1 | Traffic 交通 | | Odakyu line "Yomiuri Land before" walk 9 minutes
Odakyu line "Yurikeoka" walk 17 minutes
Odakyu line "Ikuta" walk 25 minutes 小田急線「読売ランド前」歩9分
小田急線「百合ヶ丘」歩17分
小田急線「生田」歩25分
| Related links 関連リンク | | [Related Sites of this company] 【この会社の関連サイト】 | Person in charge 担当者より | | Rep Asakura Keigo Age: 30 Daigyokai experience: taking advantage of the experience of seven years rental business, We offer a better My Home! There is still immature person, Hard think your thing, I thought support! ! 担当者朝倉 圭吾年齢:30代業界経験:7年賃貸業務の経験を活かし、よりよいマイホームをご提案致します!まだまだ未熟者ではありますが、一生懸命お客様の事を思い、考えサポート致します!! | Contact お問い合せ先 | | TEL: 0800-603-0765 [Toll free] mobile phone ・ Also available from PHS
Caller ID is not notified
Please contact the "saw SUUMO (Sumo)"
If it does not lead, If the real estate company TEL:0800-603-0765【通話料無料】携帯電話・PHSからもご利用いただけます
発信者番号は通知されません
「SUUMO(スーモ)を見た」と問い合わせください
つながらない方、不動産会社の方は
| Building coverage, floor area ratio 建ぺい率・容積率 | | Fifty percent ・ Hundred percent 50%・100% | Time residents 入居時期 | | Immediate available 即入居可 | Land of the right form 土地の権利形態 | | Ownership 所有権 | Structure and method of construction 構造・工法 | | Light-gauge steel 2-story 軽量鉄骨2階建 | Renovation リフォーム | | August interior renovation completed (Kitchen 2013 ・ bathroom ・ toilet ・ wall), August 2013 exterior renovation completed (outer wall ・ roof) 2013年8月内装リフォーム済(キッチン・浴室・トイレ・壁)、2013年8月外装リフォーム済(外壁・屋根) | Use district 用途地域 | | One low-rise 1種低層 | Other limitations その他制限事項 | | Regulations have by the Landscape Act, Residential land development construction regulation area, Height district, Height ceiling Yes, Site area minimum Yes, Shade limit Yes, Setback Yes 景観法による規制有、宅地造成工事規制区域、高度地区、高さ最高限度有、敷地面積最低限度有、日影制限有、壁面後退有 | Overview and notices その他概要・特記事項 | | Contact: Asakura Keigo, Facilities: Public Water Supply, This sewage, City gas, Parking: car space 担当者:朝倉 圭吾、設備:公営水道、本下水、都市ガス、駐車場:カースペース | Company profile 会社概要 | | <Mediation> Minister of Land, Infrastructure and Transport (7) No. 003744 (Corporation) Tokyo Metropolitan Government Building Lots and Buildings Transaction Business Association (Corporation) metropolitan area real estate Fair Trade Council member Asahi Land and Building Co., Ltd. Machida headquarters Sales Lesson 5 Yubinbango194-0013 Machida, Tokyo Haramachida 6-3-20 TK Machida building first floor <仲介>国土交通大臣(7)第003744号(公社)東京都宅地建物取引業協会会員 (公社)首都圏不動産公正取引協議会加盟朝日土地建物(株)町田本社営業5課〒194-0013 東京都町田市原町田6-3-20 TK町田ビル1階 |
Local appearance photo現地外観写真 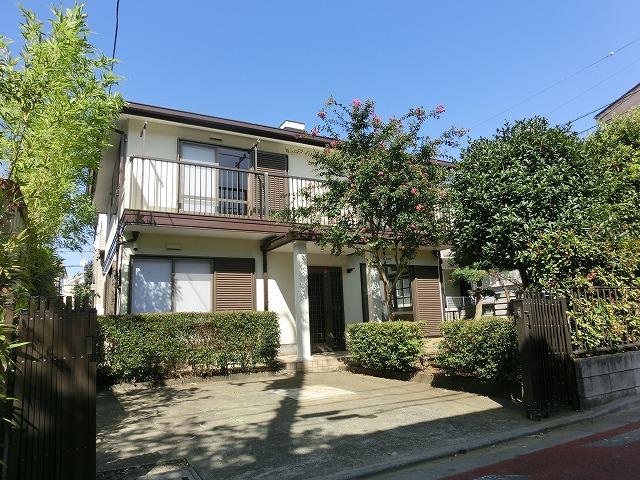 For day it is good of the southeast corner lot.
東南角地の為日当たり良好です。
Local photos, including front road前面道路含む現地写真 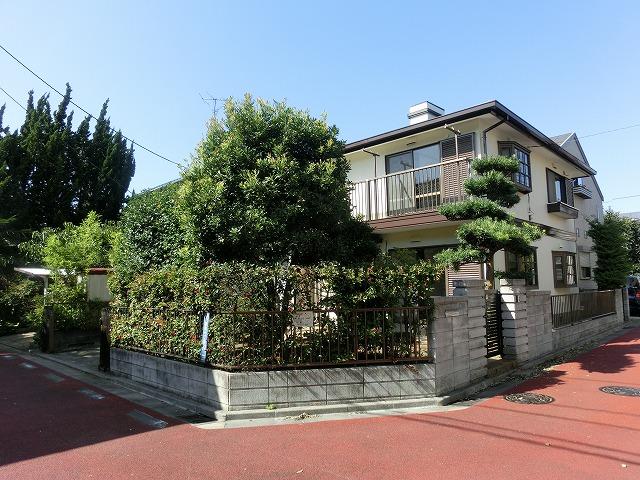 Day is good per southeast corner lot.
東南角地に付き日当たり良好です。
Local appearance photo現地外観写真 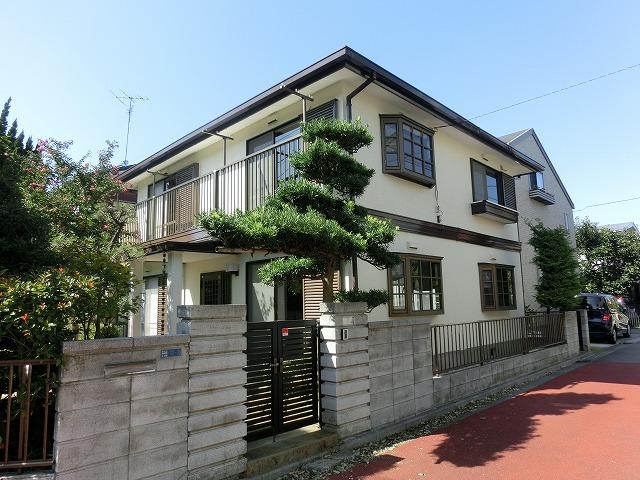 Please refer to the bright local.
明るい現地をご覧ください。
Floor plan間取り図 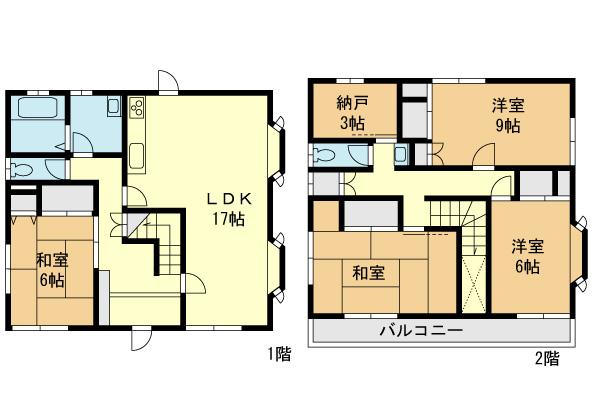 37,980,000 yen, 4LDK + S (storeroom), Land area 166.02 sq m , Building area 121.03 sq m floor plan
3798万円、4LDK+S(納戸)、土地面積166.02m2、建物面積121.03m2 間取り図
Livingリビング 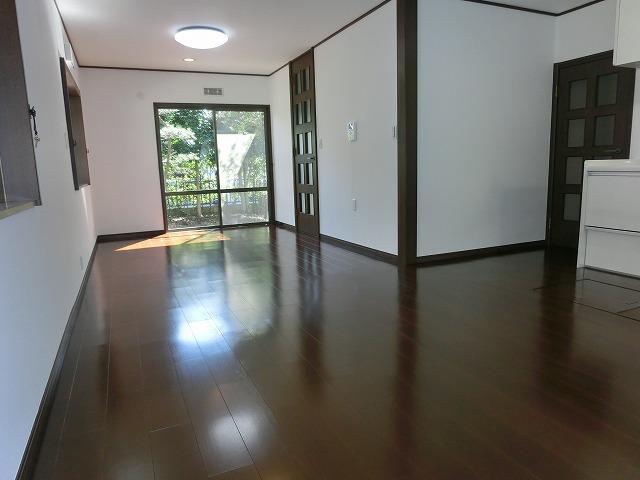 Please relax in 17 quires of LDK.
17帖のLDKでおくつろぎください。
Bathroom浴室 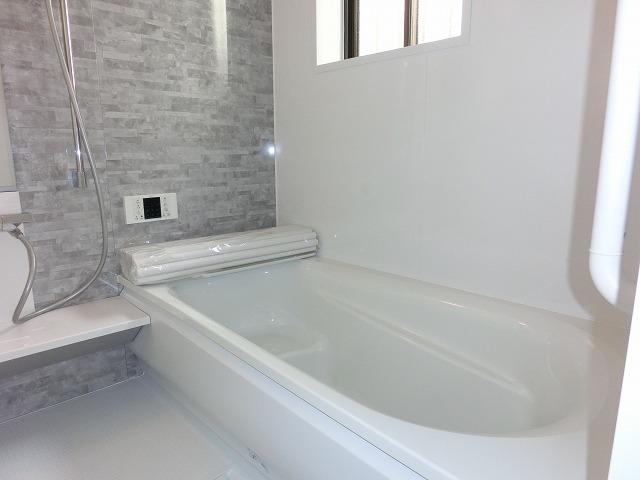 Please heal the fatigue of the day in the bathroom.
浴室で一日の疲れを癒してください。
Kitchenキッチン 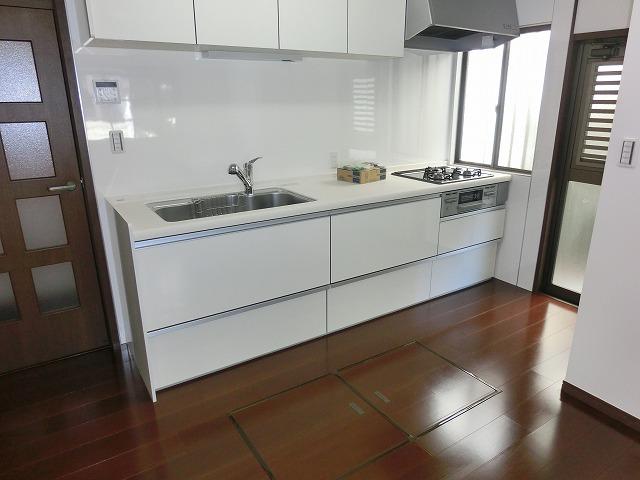 Easy-to-use kitchen.
使いやすいキッチンです。
Non-living roomリビング以外の居室 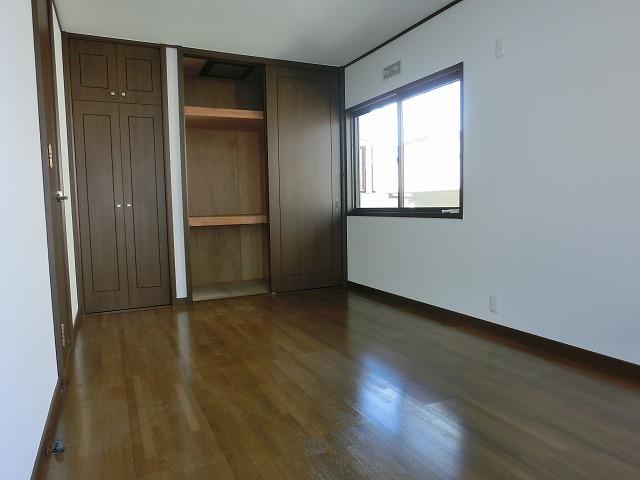 Bright room.
明るい居室です。
Entrance玄関 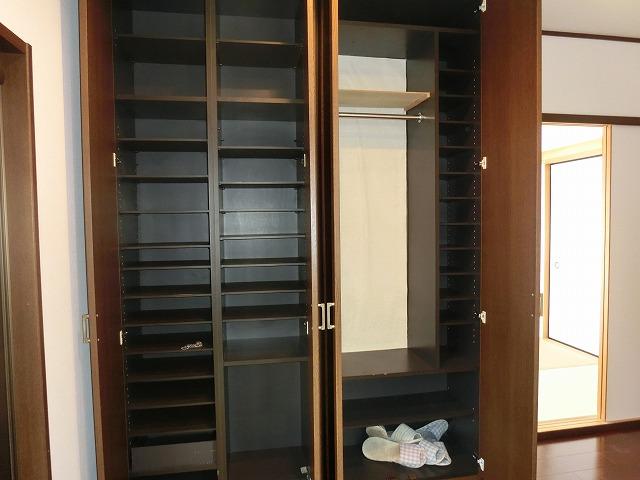 Entrance storage is also abundant.
玄関収納も豊富です。
Wash basin, toilet洗面台・洗面所 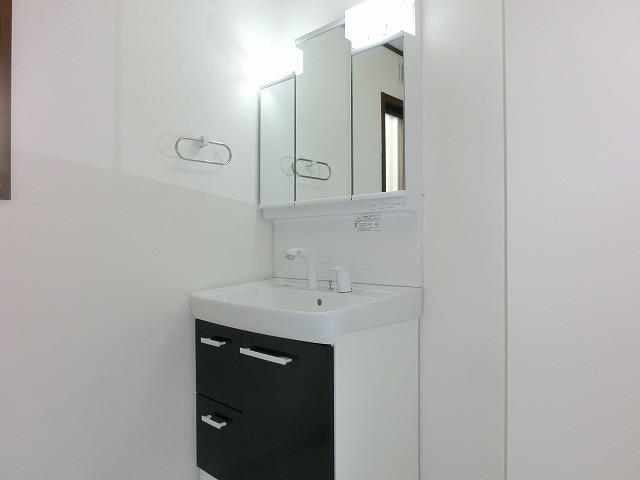 It is the washroom.
洗面所です。
Receipt収納 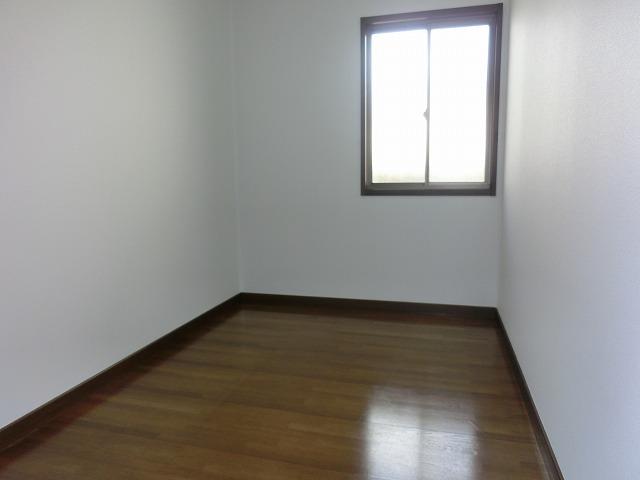 There is also a storeroom.
納戸もあります。
Toiletトイレ 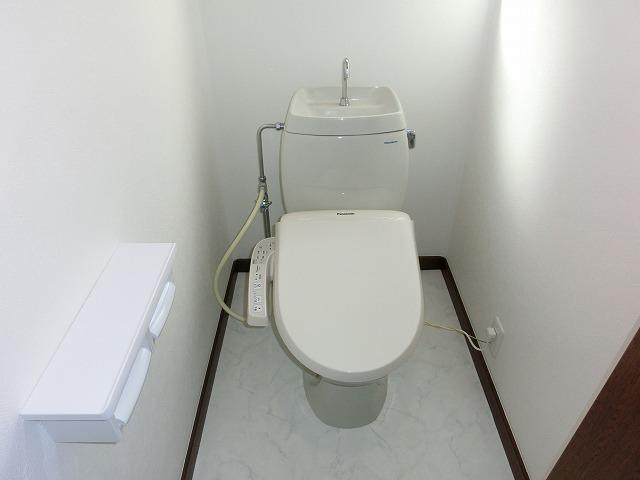 It is clean toilets.
清潔なトイレです。
Balconyバルコニー 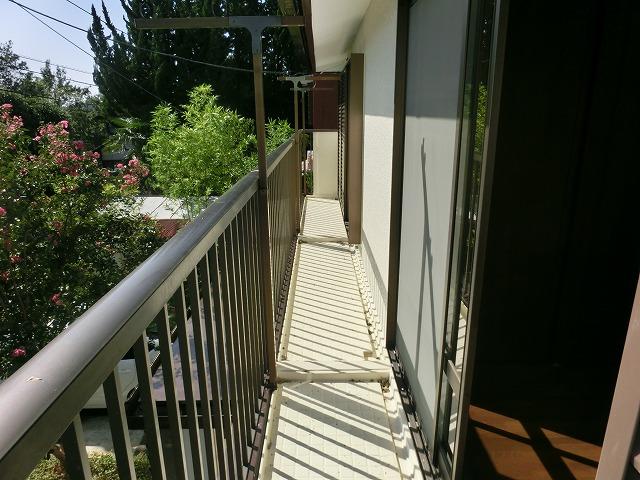 Bright balcony.
明るいバルコニーです。
Station駅 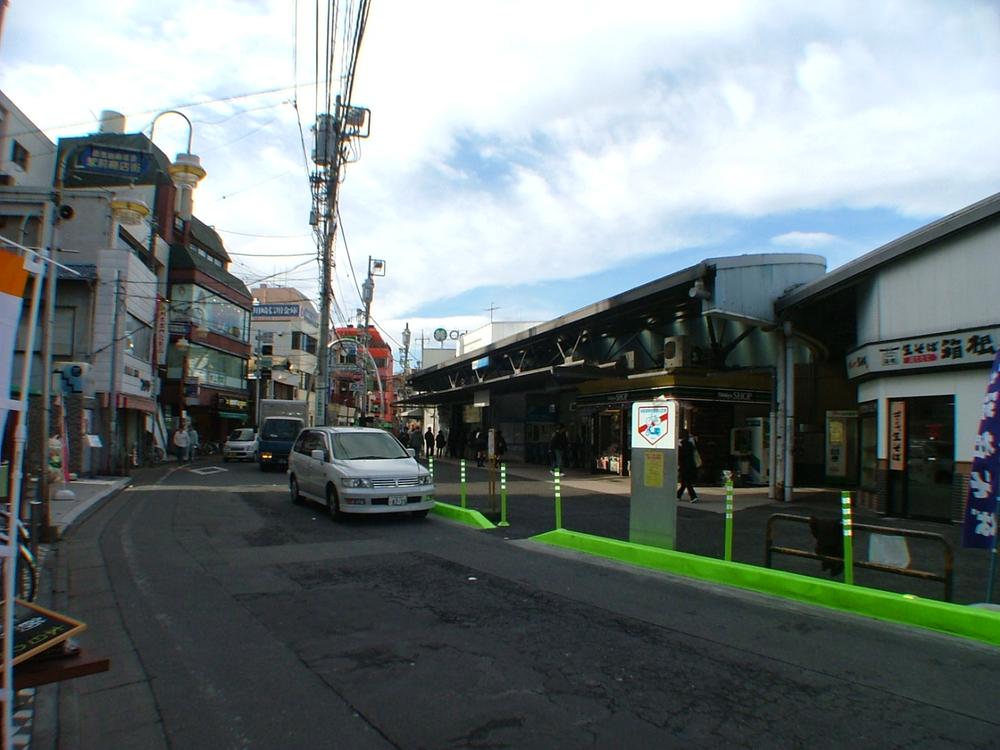 Yomiuri Land before
読売ランド前
Livingリビング 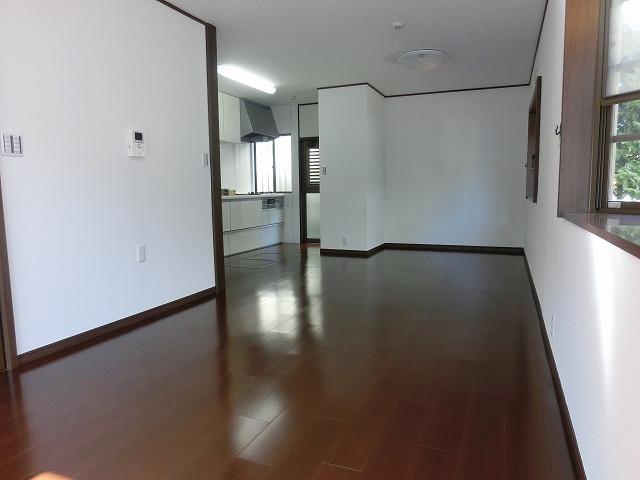 Please relax in 17 quires of LDK.
17帖のLDKでおくつろぎください。
Non-living roomリビング以外の居室 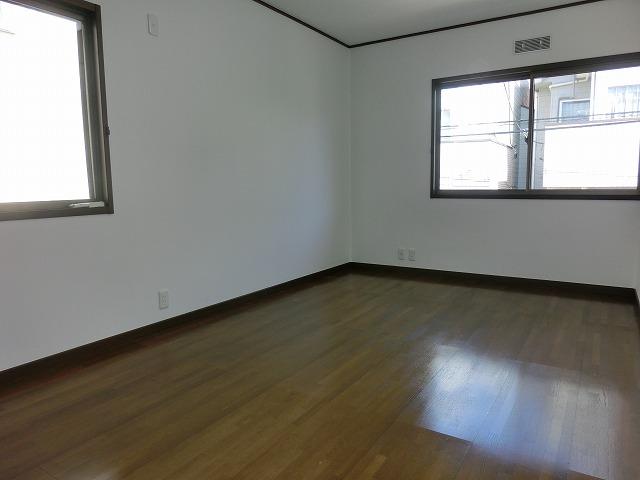 Bright room.
明るい居室です。
Primary school小学校 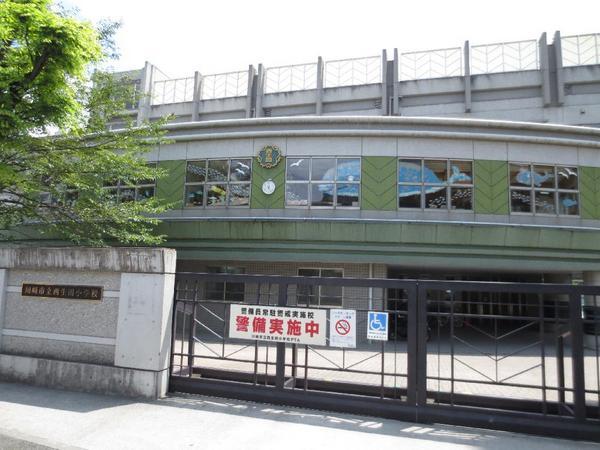 Nishiikuta until elementary school 620m
西生田小学校まで620m
Livingリビング 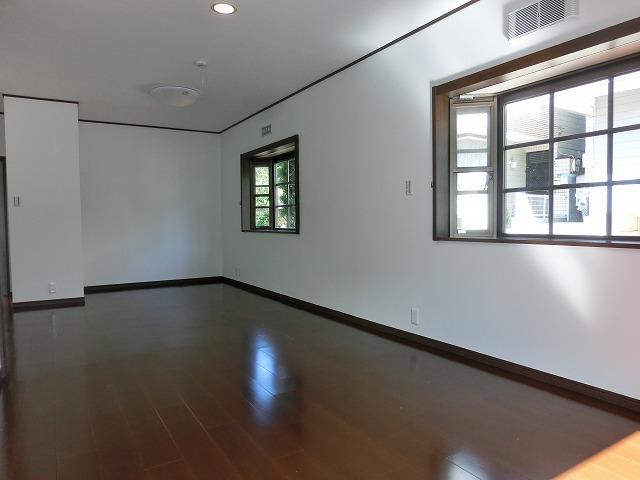 Please relax in the bright living room.
明るいリビングでおくつろぎください。
Non-living roomリビング以外の居室 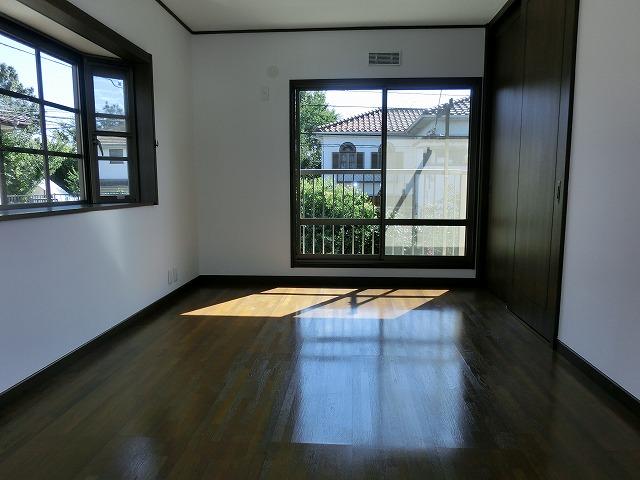 Bright room.
明るい居室です。
Junior high school中学校 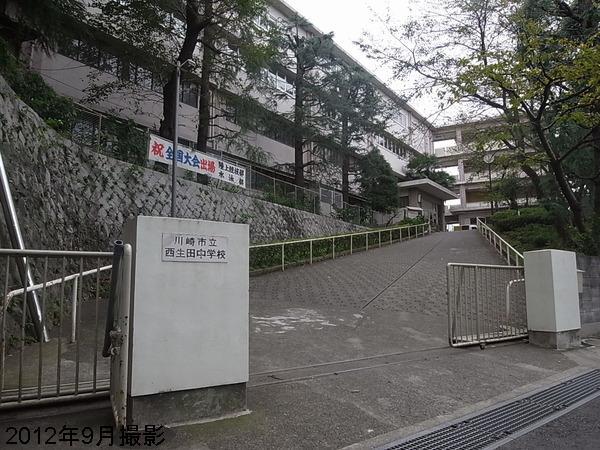 Nishiikuta 730m until junior high school
西生田中学校まで730m
Non-living roomリビング以外の居室 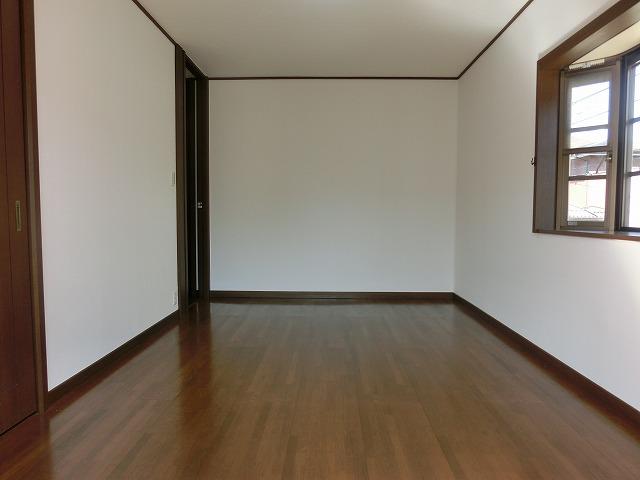 Bright room.
明るい居室です。
Location
|






















