Used Homes » Kanto » Kanagawa Prefecture » Kawasaki City Asao-ku
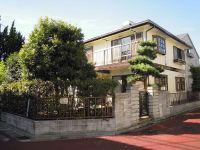 
| | Kawasaki City, Kanagawa Prefecture Aso-ku 神奈川県川崎市麻生区 |
| Odakyu line "Yomiuri Land before" walk 9 minutes 小田急線「読売ランド前」歩9分 |
| Interior and exterior renovation, Land 50 square meters or more, Corner lot, Siemens south road, LDK15 tatami mats or more, South balcony, Parking two Allowed, Immediate Available, Super close, Interior renovation, Facing south, System kitchen. 内外装リフォーム、土地50坪以上、角地、南側道路面す、LDK15畳以上、南面バルコニー、駐車2台可、即入居可、スーパーが近い、内装リフォーム、南向き、システムキッチン。 |
| Is PanaHome of custom home is located in the southeast corner lot. New interior and exterior renovated, Parking parallel Thank 2 car. Land 50 square meters ・ Building 36 square meters bright all the living room two-sided lighting housing. 東南角地に建つパナホームの注文住宅です。新規内外装リフォーム済み、駐車場並列2台分御座います。土地50坪・建物36坪全居室2面採光の明るい住宅です。 |
Features pickup 特徴ピックアップ | | Parking two Allowed / Immediate Available / Land 50 square meters or more / Super close / Interior and exterior renovation / Interior renovation / Facing south / System kitchen / Yang per good / All room storage / Siemens south road / A quiet residential area / LDK15 tatami mats or more / Around traffic fewer / Corner lot / Japanese-style room / Shaping land / Garden more than 10 square meters / Wide balcony / Toilet 2 places / Bathroom 1 tsubo or more / Exterior renovation / 2-story / South balcony / Nantei / Ventilation good / Walk-in closet / All room 6 tatami mats or more / Storeroom / All rooms are two-sided lighting / Located on a hill 駐車2台可 /即入居可 /土地50坪以上 /スーパーが近い /内外装リフォーム /内装リフォーム /南向き /システムキッチン /陽当り良好 /全居室収納 /南側道路面す /閑静な住宅地 /LDK15畳以上 /周辺交通量少なめ /角地 /和室 /整形地 /庭10坪以上 /ワイドバルコニー /トイレ2ヶ所 /浴室1坪以上 /外装リフォーム /2階建 /南面バルコニー /南庭 /通風良好 /ウォークインクロゼット /全居室6畳以上 /納戸 /全室2面採光 /高台に立地 | Price 価格 | | 37,980,000 yen 3798万円 | Floor plan 間取り | | 4LDK + S (storeroom) 4LDK+S(納戸) | Units sold 販売戸数 | | 1 units 1戸 | Land area 土地面積 | | 166.02 sq m (registration) 166.02m2(登記) | Building area 建物面積 | | 121.03 sq m (registration) 121.03m2(登記) | Driveway burden-road 私道負担・道路 | | Nothing, East 4m width, South 4m width 無、東4m幅、南4m幅 | Completion date 完成時期(築年月) | | April 1988 1988年4月 | Address 住所 | | Kawasaki City, Kanagawa Prefecture Aso-ku, Tama Art University 1 神奈川県川崎市麻生区多摩美1 | Traffic 交通 | | Odakyu line "Yomiuri Land before" walk 9 minutes
Odakyu line "Yurikeoka" walk 17 minutes
Odakyu line "Shinyurigaoka" walk 27 minutes 小田急線「読売ランド前」歩9分
小田急線「百合ヶ丘」歩17分
小田急線「新百合ヶ丘」歩27分
| Person in charge 担当者より | | Rep Taniguchi Earth Age: What is a comfortable residence of the 30's customers? , We are allowed to introduce. Since the home purchase is still a great buy, Considered the most support after your purchase, We will be happy to help with full force. 担当者谷口 大地年齢:30代お客様の快適なお住まいとは何か? この事を常に考え、ご紹介させて頂いております。 住宅購入はやはり大きな買い物ですので、ご購入後のサポートを一番に考え、 全力でお手伝いさせて頂きます。 | Contact お問い合せ先 | | TEL: 0800-603-2003 [Toll free] mobile phone ・ Also available from PHS
Caller ID is not notified
Please contact the "saw SUUMO (Sumo)"
If it does not lead, If the real estate company TEL:0800-603-2003【通話料無料】携帯電話・PHSからもご利用いただけます
発信者番号は通知されません
「SUUMO(スーモ)を見た」と問い合わせください
つながらない方、不動産会社の方は
| Building coverage, floor area ratio 建ぺい率・容積率 | | Fifty percent ・ Hundred percent 50%・100% | Time residents 入居時期 | | Immediate available 即入居可 | Land of the right form 土地の権利形態 | | Ownership 所有権 | Structure and method of construction 構造・工法 | | Light-gauge steel 2-story 軽量鉄骨2階建 | Renovation リフォーム | | August interior renovation completed in 2013, August exterior renovation completed in 2013 2013年8月内装リフォーム済、2013年8月外装リフォーム済 | Use district 用途地域 | | One low-rise 1種低層 | Overview and notices その他概要・特記事項 | | Contact: Taniguchi Earth, Parking: car space 担当者:谷口 大地、駐車場:カースペース | Company profile 会社概要 | | <Mediation> Governor of Kanagawa Prefecture (5) No. 020631 (the company), Kanagawa Prefecture Building Lots and Buildings Transaction Business Association (Corporation) metropolitan area real estate Fair Trade Council member Meiji Group Co., Ltd., East housing Yubinbango225-0002 Yokohama City, Kanagawa Prefecture, Aoba-ku, Utsukushigaoka 5-12-10 <仲介>神奈川県知事(5)第020631号(社)神奈川県宅地建物取引業協会会員 (公社)首都圏不動産公正取引協議会加盟明治グループ(株)東日本ハウジング〒225-0002 神奈川県横浜市青葉区美しが丘5-12-10 |
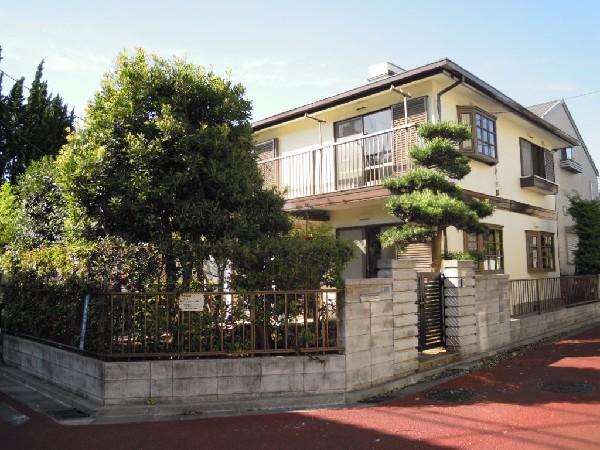 Local appearance photo
現地外観写真
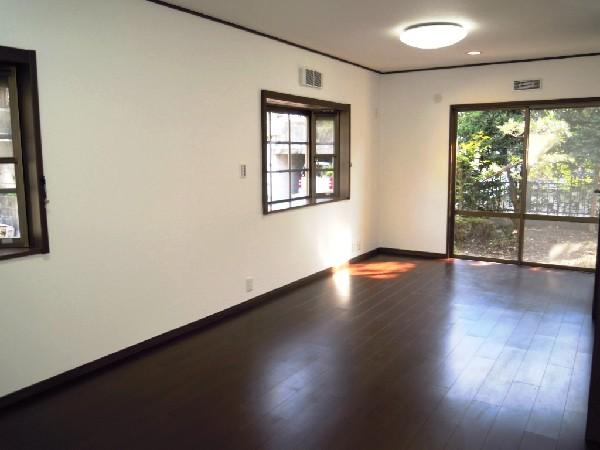 Living
リビング
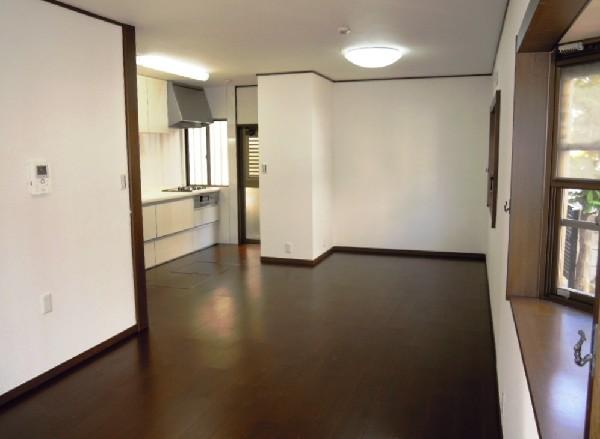 Living
リビング
Floor plan間取り図 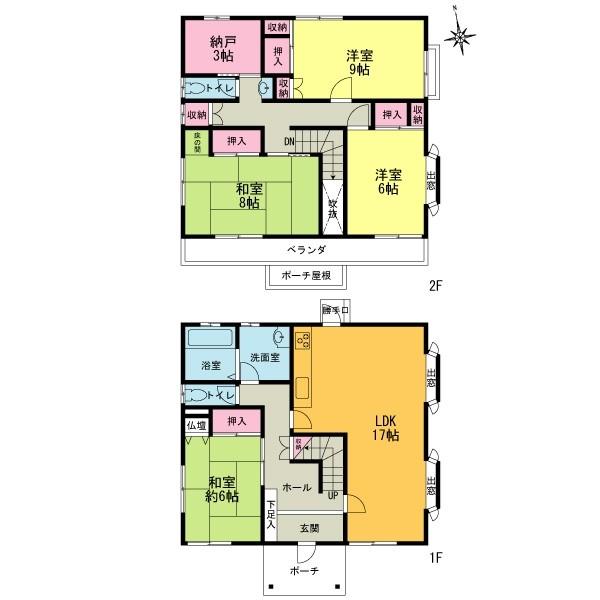 37,980,000 yen, 4LDK+S, Land area 166.02 sq m , Building area 121.03 sq m
3798万円、4LDK+S、土地面積166.02m2、建物面積121.03m2
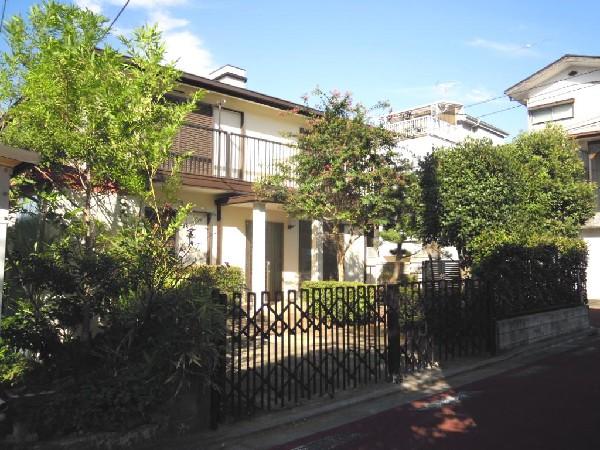 Local appearance photo
現地外観写真
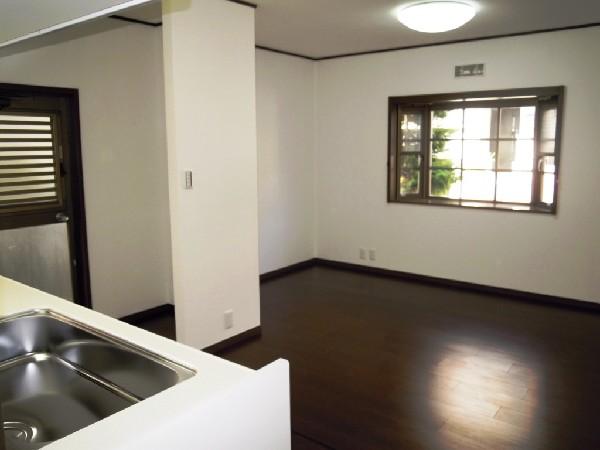 Living
リビング
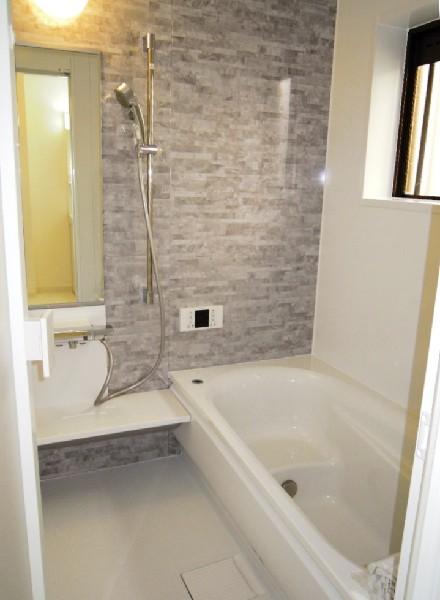 Bathroom
浴室
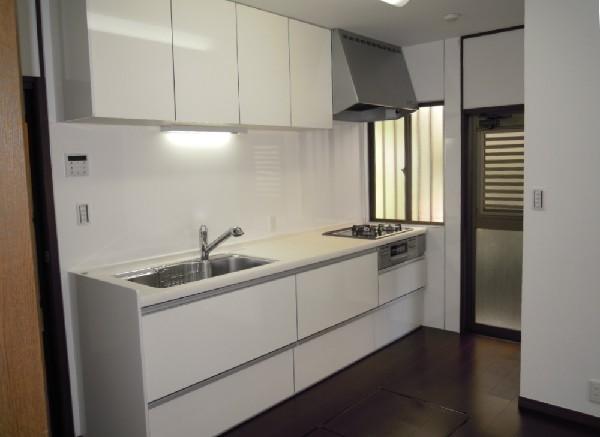 Kitchen
キッチン
Non-living roomリビング以外の居室 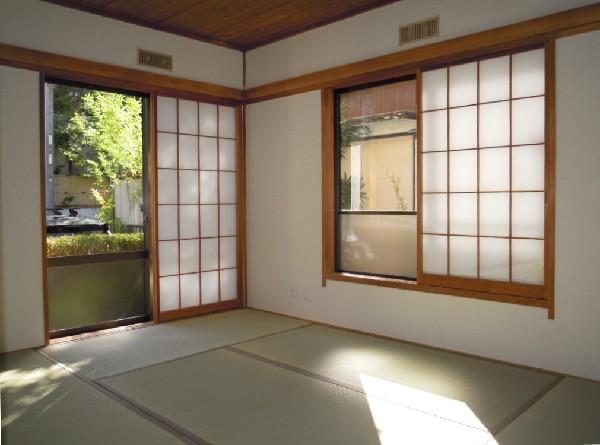 It is the first floor of the bright and calm Japanese-style room.
1階の明るく落ち着いた和室です。
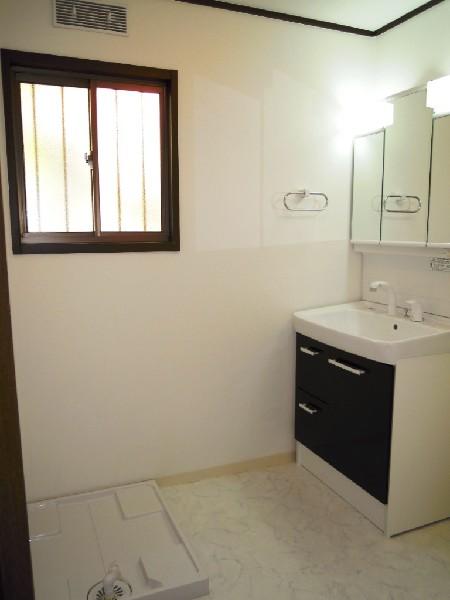 Wash basin, toilet
洗面台・洗面所
Receipt収納 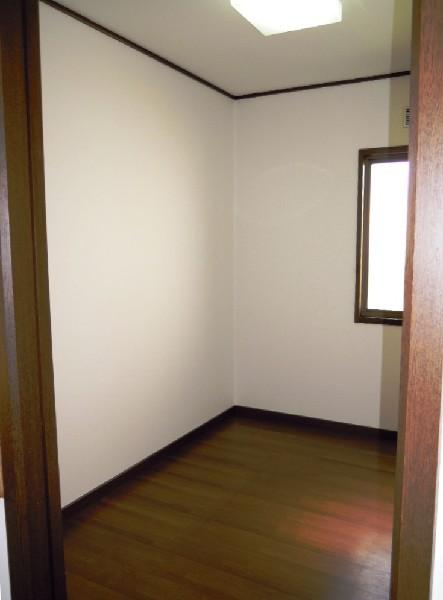 It is the second floor of the closet. You might just good to dad's study. Yes?
2階の納戸です。お父さんの書斎に丁度良いかも知れません。はい?入りっぱなしがいいですって?
Toiletトイレ 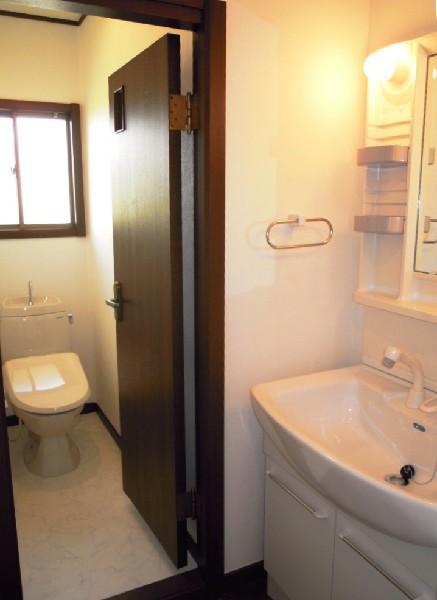 Second floor of the basin and toilet looks like. Just, There at the entrance of the closet.
2階の洗面とトイレはこんな感じです。ちょうど、納戸の入り口にあります。
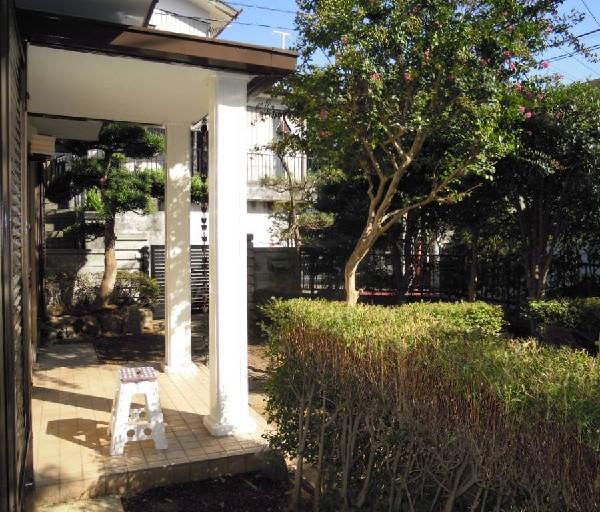 Garden
庭
Streets around周辺の街並み 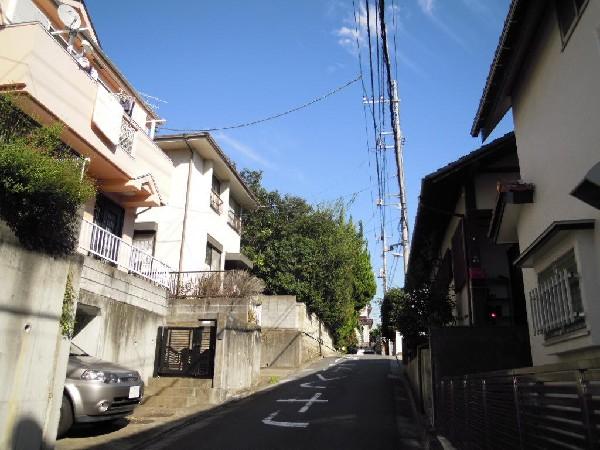 Nearby row of houses the city average 60m to
近隣の家並街並 まで60m
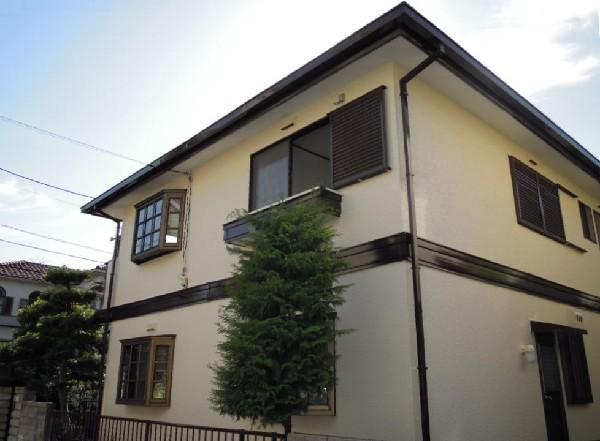 Local appearance photo
現地外観写真
Non-living roomリビング以外の居室 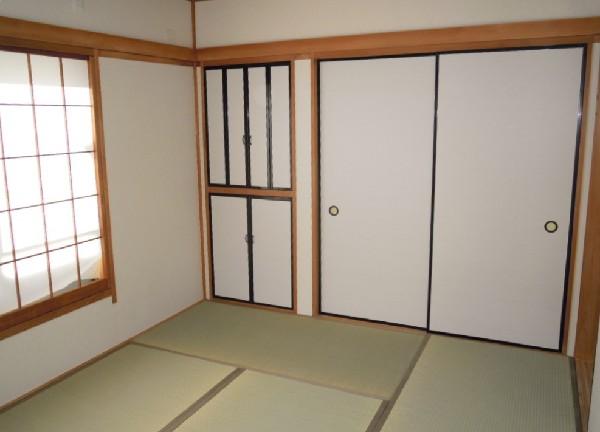 First floor Japanese-style room and, Is its storage.
1階和室と、その収納です。
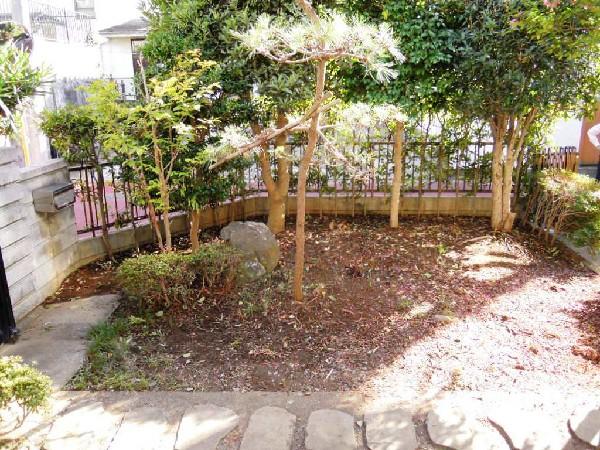 Garden
庭
Streets around周辺の街並み 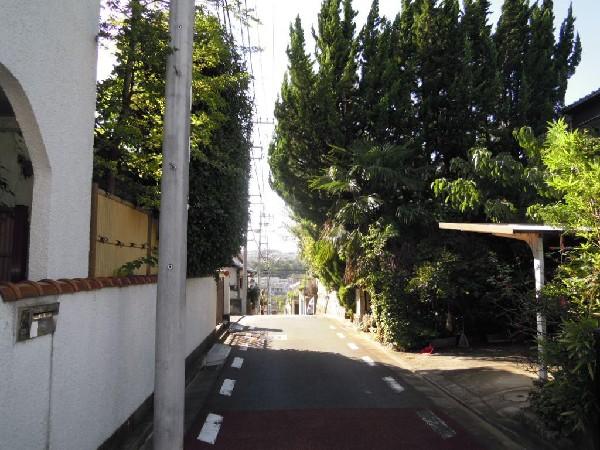 Nearby row of houses the city average (3m up to the current
近隣の家並街並 (現まで3m
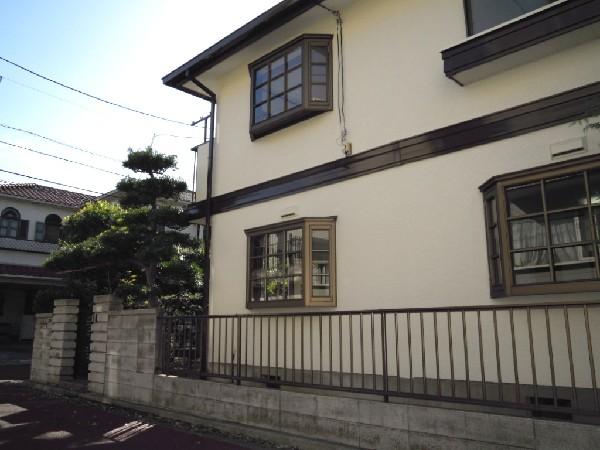 Local appearance photo
現地外観写真
Non-living roomリビング以外の居室 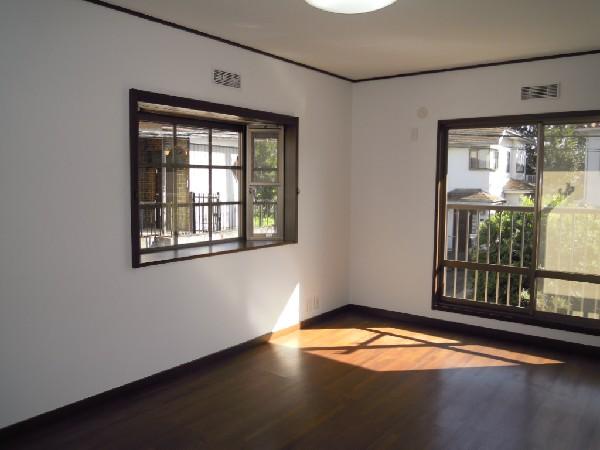 Bright 2 Kaiyoshitsu 6 Pledge
明るい2階洋室6帖
Streets around周辺の街並み 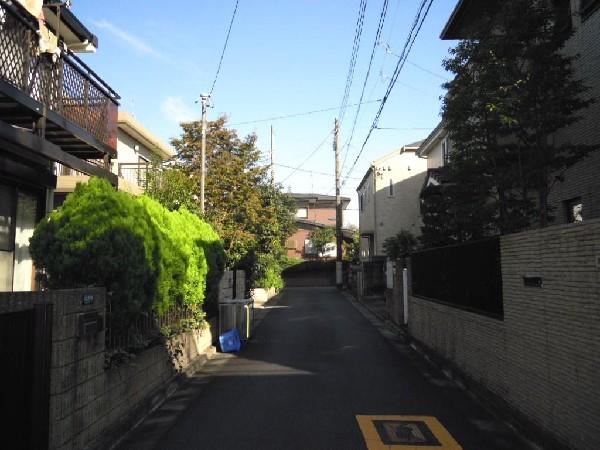 (3) 80m to the nearby row of houses the city average
(3)近隣の家並街並まで80m
Location
|






















