Used Homes » Kanto » Kanagawa Prefecture » Kawasaki City Asao-ku
 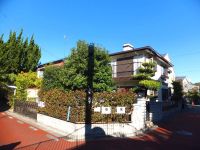
| | Kawasaki City, Kanagawa Prefecture Aso-ku 神奈川県川崎市麻生区 |
| Odakyu line "Yomiuri Land before" walk 9 minutes 小田急線「読売ランド前」歩9分 |
| ■ I feel a margin mind in the grounds of land 50 square meters room! ■ It pours plenty of sunshine in the southeast corner lot. Cool a two parallel Allowed car! ■ Of light-gauge steel PanaHome custom home, Size 36 square meters of room! ■土地50坪ゆとりの敷地で心も余裕を感じます!■東南角地でたっぷりの陽光が降り注ぎます。車2台並列可でかっこいい!■軽量鉄骨パナホームの注文住宅、余裕の広さ36坪! |
| ■ □ ■ □ ■ □ ■ □ ■ □ ■ □ ■ □ ■ □ ■ □ ■ □ ■ □ ■ □ ■ □ ■ «Equipment, Specifications » ◆ roof ・ Siding ◆ Kitchen exchange ◆ Unit bus exchange ◆ Vanity exchange ◆ Washing machine bread exchange ◆ Wall of the toilet exchange other ● all rooms, Ceiling cross Chokawa ● floor flooring all rooms repair, Chokawa ● tatami mat replacement, Such as Shoji Zhang exchange ● house cleaning you can preview ● (example) at any time ● For details, [Free dial] 0120-978-095 ■□■□■□■□■□■□■□■□■□■□■□■□■□■≪設備、仕様≫◆屋根・外壁補修 ◆キッチン交換 ◆ユニットバス交換◆洗面化粧台交換 ◆洗濯機パン交換 ◆トイレ交換その他●全室の壁、天井クロス張替●床フローリング全室補修、張替●畳表替え、障子張替●ハウスクリーニングなど●(例)いつでも内覧できます●詳しくは【フリーダイヤル】0120-978-095 |
Features pickup 特徴ピックアップ | | Parking two Allowed / Immediate Available / Land 50 square meters or more / Super close / It is close to the city / Interior and exterior renovation / Interior renovation / Facing south / System kitchen / Bathroom Dryer / All room storage / Siemens south road / A quiet residential area / LDK15 tatami mats or more / Corner lot / Japanese-style room / Shaping land / Garden more than 10 square meters / Washbasin with shower / Toilet 2 places / Exterior renovation / 2-story / South balcony / Warm water washing toilet seat / Nantei / The window in the bathroom / Leafy residential area / Urban neighborhood / Mu front building / All room 6 tatami mats or more / Water filter / Storeroom / Located on a hill 駐車2台可 /即入居可 /土地50坪以上 /スーパーが近い /市街地が近い /内外装リフォーム /内装リフォーム /南向き /システムキッチン /浴室乾燥機 /全居室収納 /南側道路面す /閑静な住宅地 /LDK15畳以上 /角地 /和室 /整形地 /庭10坪以上 /シャワー付洗面台 /トイレ2ヶ所 /外装リフォーム /2階建 /南面バルコニー /温水洗浄便座 /南庭 /浴室に窓 /緑豊かな住宅地 /都市近郊 /前面棟無 /全居室6畳以上 /浄水器 /納戸 /高台に立地 | Price 価格 | | 37,980,000 yen 3798万円 | Floor plan 間取り | | 4LDK + S (storeroom) 4LDK+S(納戸) | Units sold 販売戸数 | | 1 units 1戸 | Total units 総戸数 | | 1 units 1戸 | Land area 土地面積 | | 166.02 sq m (registration) 166.02m2(登記) | Building area 建物面積 | | 121.03 sq m (registration) 121.03m2(登記) | Driveway burden-road 私道負担・道路 | | Nothing, South 4m width, East 4m width 無、南4m幅、東4m幅 | Completion date 完成時期(築年月) | | April 1988 1988年4月 | Address 住所 | | Kawasaki City, Kanagawa Prefecture Aso-ku, Tama Art University 1 神奈川県川崎市麻生区多摩美1 | Traffic 交通 | | Odakyu line "Yomiuri Land before" walk 9 minutes
Odakyu line "Yurikeoka" walk 18 minutes
Odakyu line "Ikuta" walk 22 minutes 小田急線「読売ランド前」歩9分
小田急線「百合ヶ丘」歩18分
小田急線「生田」歩22分
| Related links 関連リンク | | [Related Sites of this company] 【この会社の関連サイト】 | Person in charge 担当者より | | Person in charge of real-estate and building Junichi Yamaoka Age: 40 Daigyokai Experience: 18 years customers, Such as we are able to trust and peace of mind, We try to guide you. 担当者宅建山岡順一年齢:40代業界経験:18年お客様に、安心と信用していただける様な、ご案内を心がけております。 | Contact お問い合せ先 | | TEL: 0800-602-5816 [Toll free] mobile phone ・ Also available from PHS
Caller ID is not notified
Please contact the "saw SUUMO (Sumo)"
If it does not lead, If the real estate company TEL:0800-602-5816【通話料無料】携帯電話・PHSからもご利用いただけます
発信者番号は通知されません
「SUUMO(スーモ)を見た」と問い合わせください
つながらない方、不動産会社の方は
| Building coverage, floor area ratio 建ぺい率・容積率 | | Fifty percent ・ Hundred percent 50%・100% | Time residents 入居時期 | | Immediate available 即入居可 | Land of the right form 土地の権利形態 | | Ownership 所有権 | Structure and method of construction 構造・工法 | | Light-gauge steel 2-story 軽量鉄骨2階建 | Construction 施工 | | PanaHome パナホーム | Renovation リフォーム | | 2013 September interior renovation completed (kitchen ・ bathroom ・ toilet ・ wall ・ floor ・ all rooms), 2013 September exterior renovation completed (outer wall ・ roof) 2013年9月内装リフォーム済(キッチン・浴室・トイレ・壁・床・全室)、2013年9月外装リフォーム済(外壁・屋根) | Use district 用途地域 | | One low-rise 1種低層 | Other limitations その他制限事項 | | Regulations have by the Landscape Act, Residential land development construction regulation area, Height district, Shade limit Yes 景観法による規制有、宅地造成工事規制区域、高度地区、日影制限有 | Overview and notices その他概要・特記事項 | | Contact: Junichi Yamaoka, Facilities: Public Water Supply, This sewage, Individual LPG, Parking: car space 担当者:山岡順一、設備:公営水道、本下水、個別LPG、駐車場:カースペース | Company profile 会社概要 | | <Mediation> Minister of Land, Infrastructure and Transport (1) No. 008243 (Ltd.) USTRUST (Us Trust) Kawasaki Miyamaedaira shop Yubinbango216-0007 Kawasaki City, Kanagawa Prefecture Miyamae-ku, Kodai 2-4-5 MC Plaza 202 <仲介>国土交通大臣(1)第008243号(株)USTRUST(アストラスト)川崎宮前平店〒216-0007 神奈川県川崎市宮前区小台2-4-5 MCプラザ202 |
Floor plan間取り図 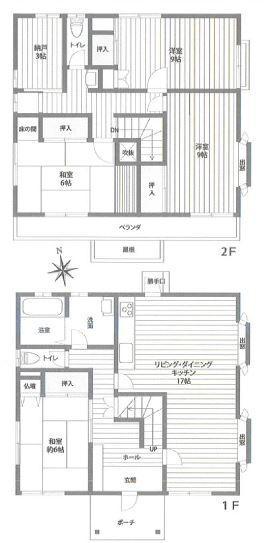 4SLDK
4SLDK
Local appearance photo現地外観写真 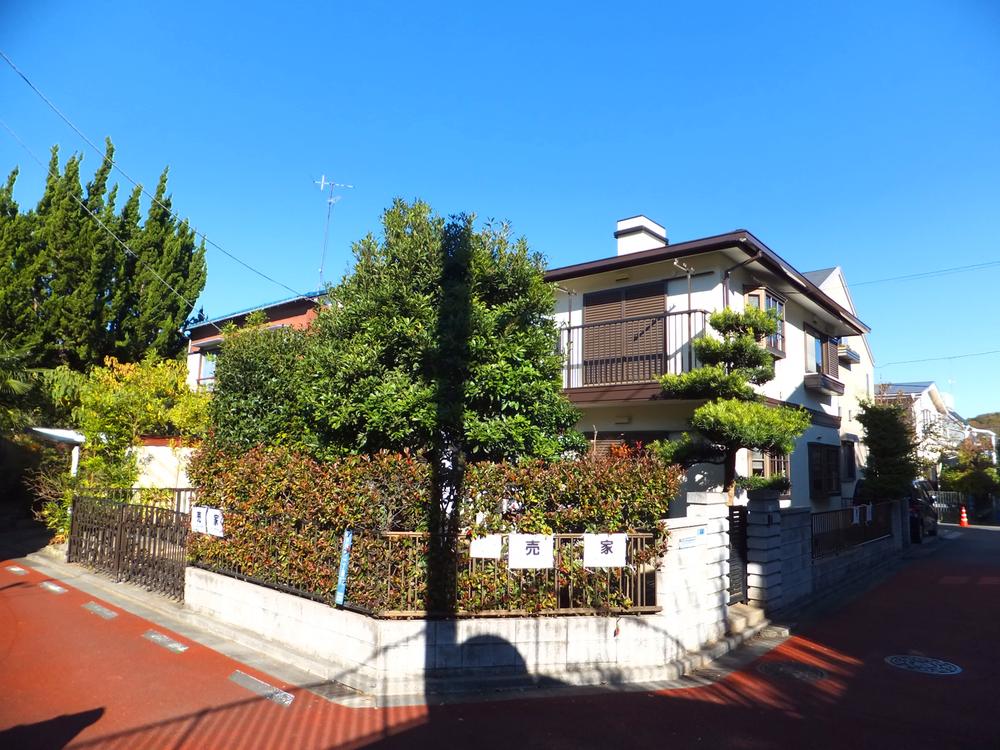 Since the 50-pyeong-shaping areas of the southeast corner lot is good per yang. And 0.00 garden on the south side, Birds are chirping.
東南角地の50坪整形地なので陽当たり良好です。南側にお庭が取れており、小鳥がさえずります。
Livingリビング 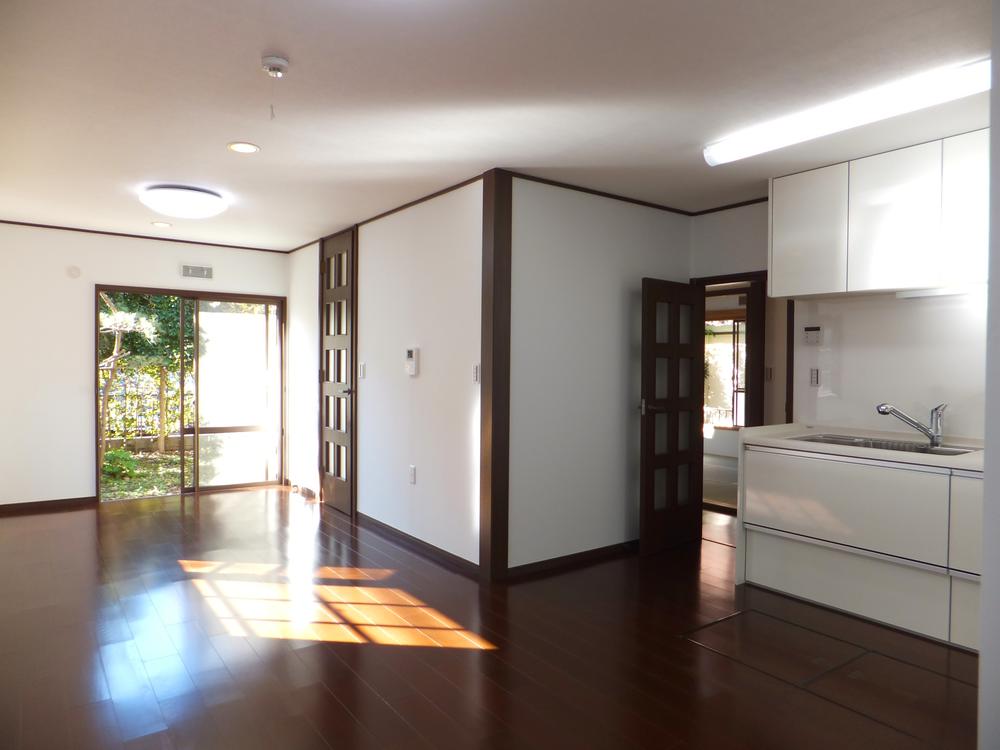 17 is a bright living room of quires. Views of the south side of your garden. There stylish bay window is two places to the east.
17帖の明るいリビングです。南側のお庭を望めます。東側にはおしゃれな出窓が2カ所あります。
Garden庭 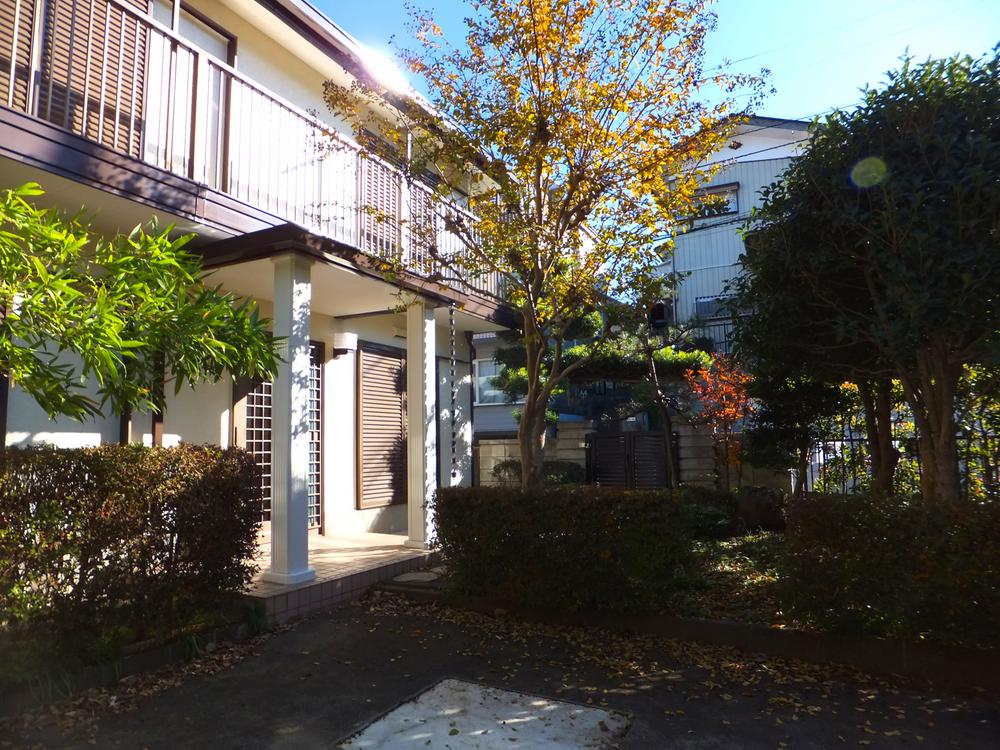 It is south of the bright garden. Singing a variety of birds.
南側の明るいお庭です。さまざまな小鳥がさえずります。
Kitchenキッチン 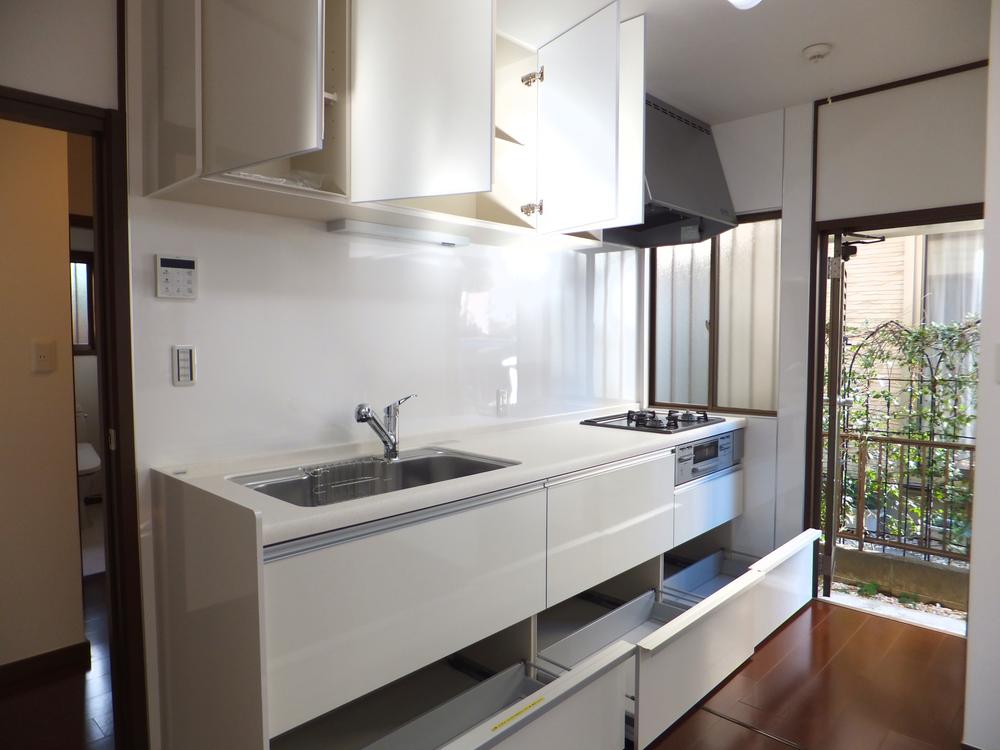 System kitchen replaced..
システムキッチン交換済みです。
Livingリビング 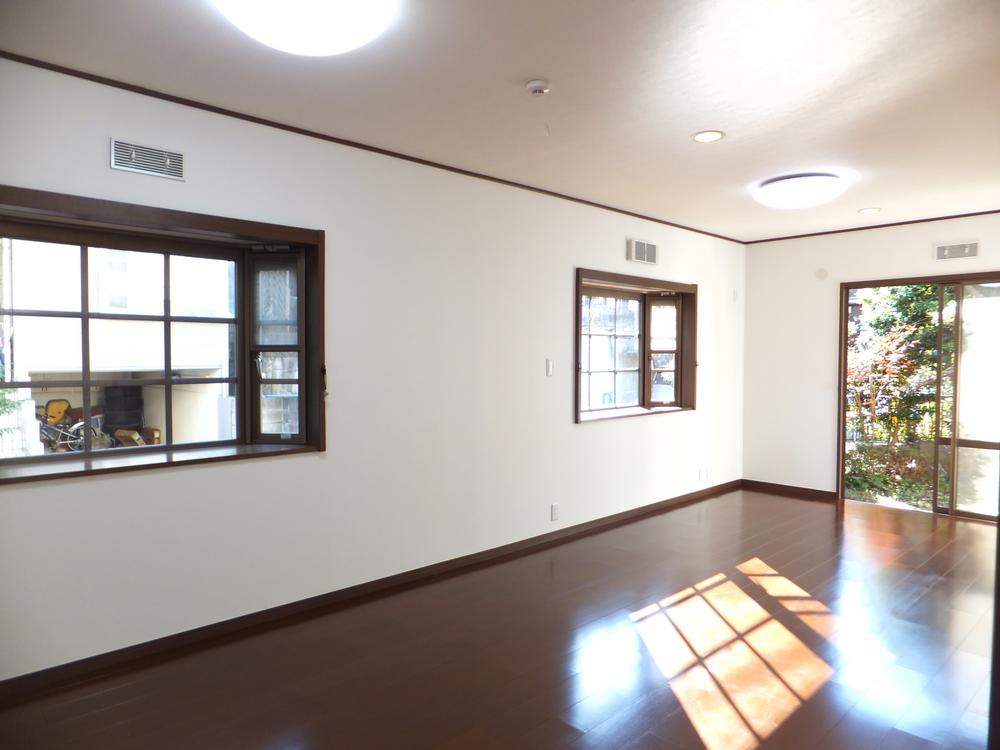 17 is a bright living room of quires. Views of the south side of your garden. There stylish bay window is two places to the east.
17帖の明るいリビングです。南側のお庭を望めます。東側にはおしゃれな出窓が2カ所あります。
Bathroom浴室 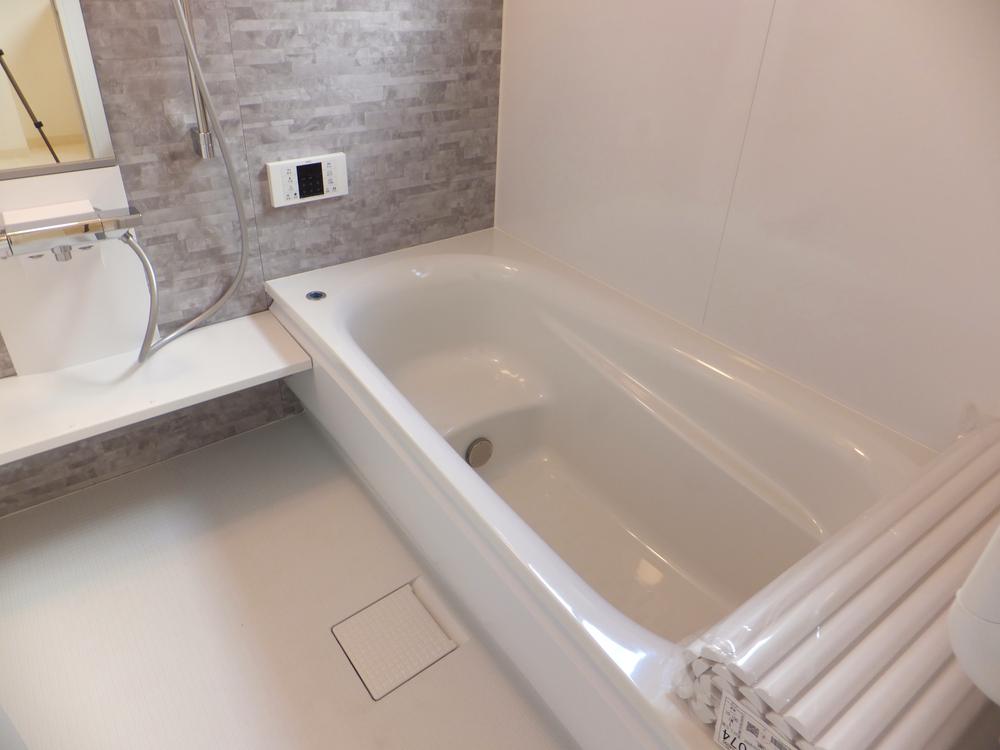 Unit bus replaced.
ユニットバス交換済み
Kitchenキッチン 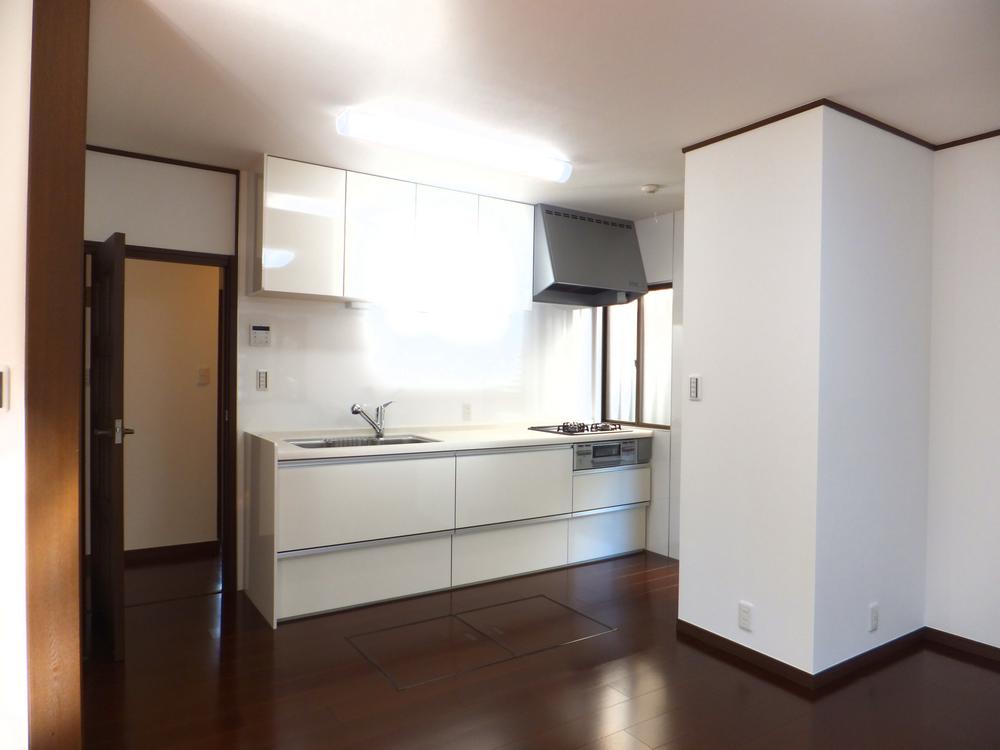 System kitchen replaced..
システムキッチン交換済みです。
Non-living roomリビング以外の居室 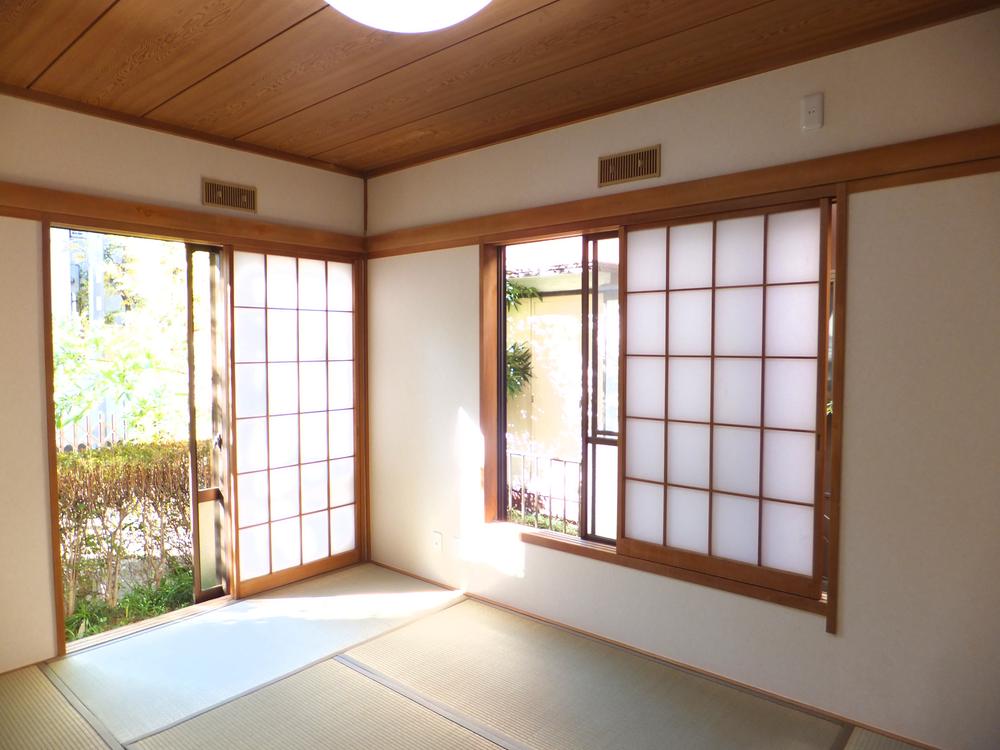 We hope Nantei from Japanese-style. Bright Japanese-style room in the two-sided lighting.
和室から南庭を望みます。2面採光で明るい和室です。
Entrance玄関 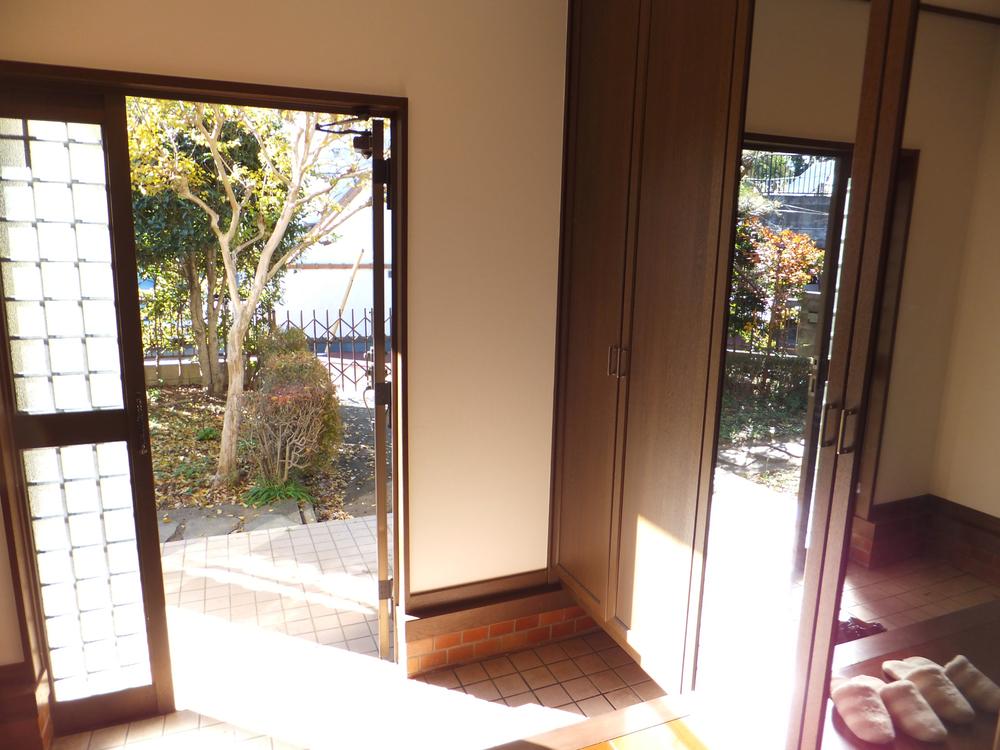 It is bright and spacious entrance.
明るく広い玄関です。
Wash basin, toilet洗面台・洗面所 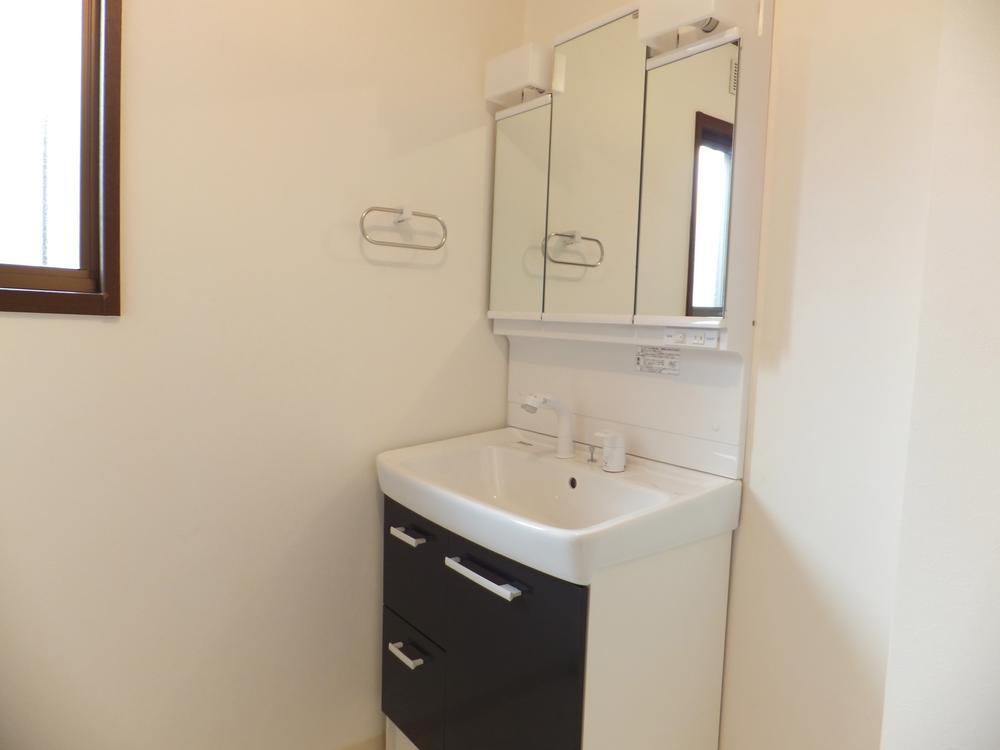 Washbasin replaced.
洗面台交換済み
Other introspectionその他内観 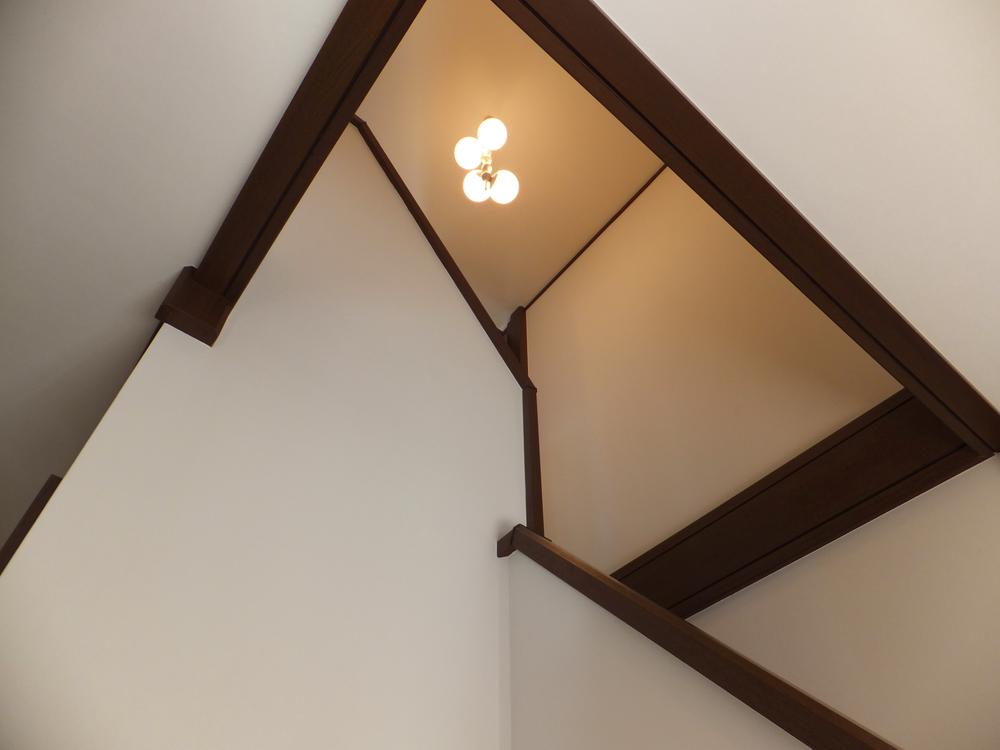 Entrance atrium
玄関吹抜け
Livingリビング 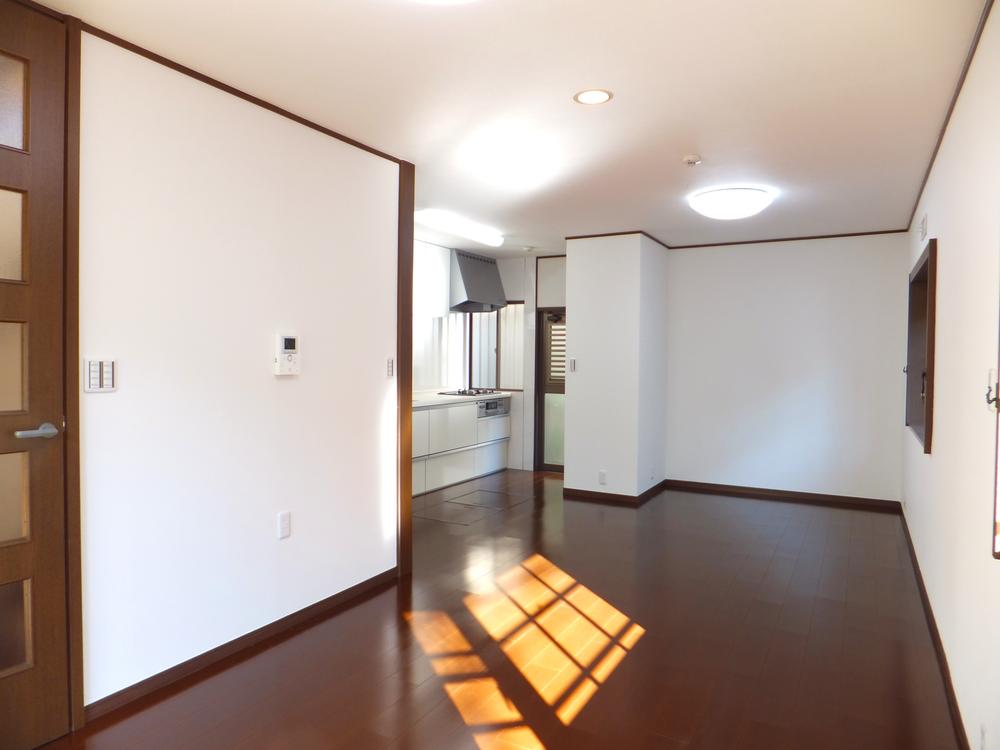 17 is a bright living room of quires. Views of the south side of your garden. There stylish bay window is two places to the east.
17帖の明るいリビングです。南側のお庭を望めます。東側にはおしゃれな出窓が2カ所あります。
Local appearance photo現地外観写真 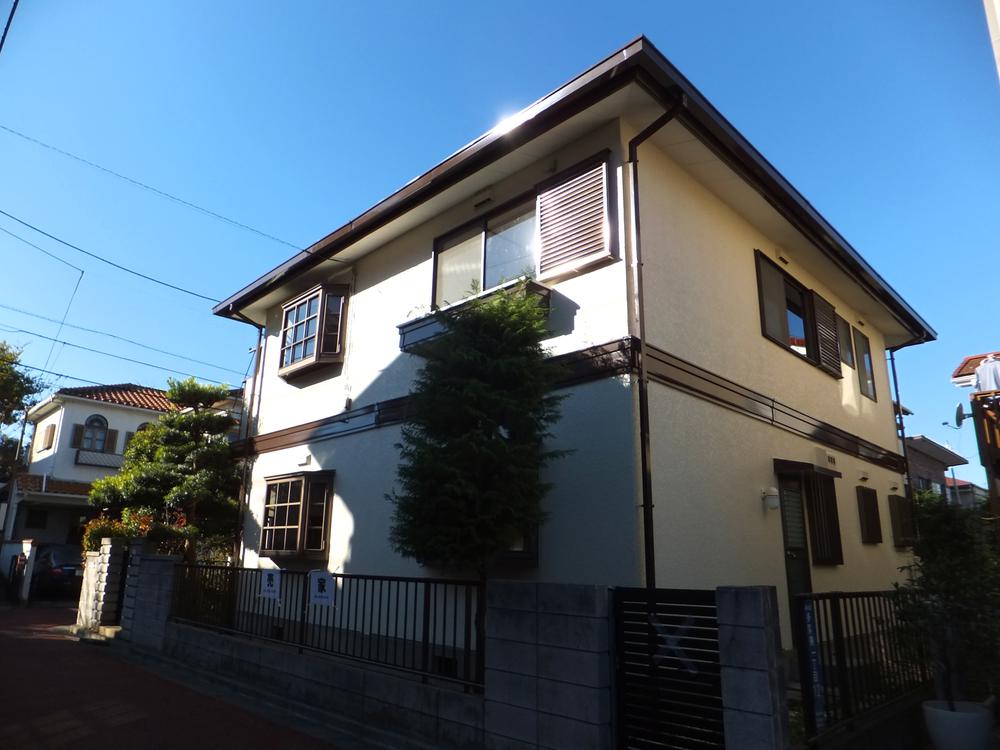 Since the 50-pyeong-shaping areas of the southeast corner lot is good per yang. And 0.00 garden on the south side, Birds are chirping.
東南角地の50坪整形地なので陽当たり良好です。南側にお庭が取れており、小鳥がさえずります。
Non-living roomリビング以外の居室 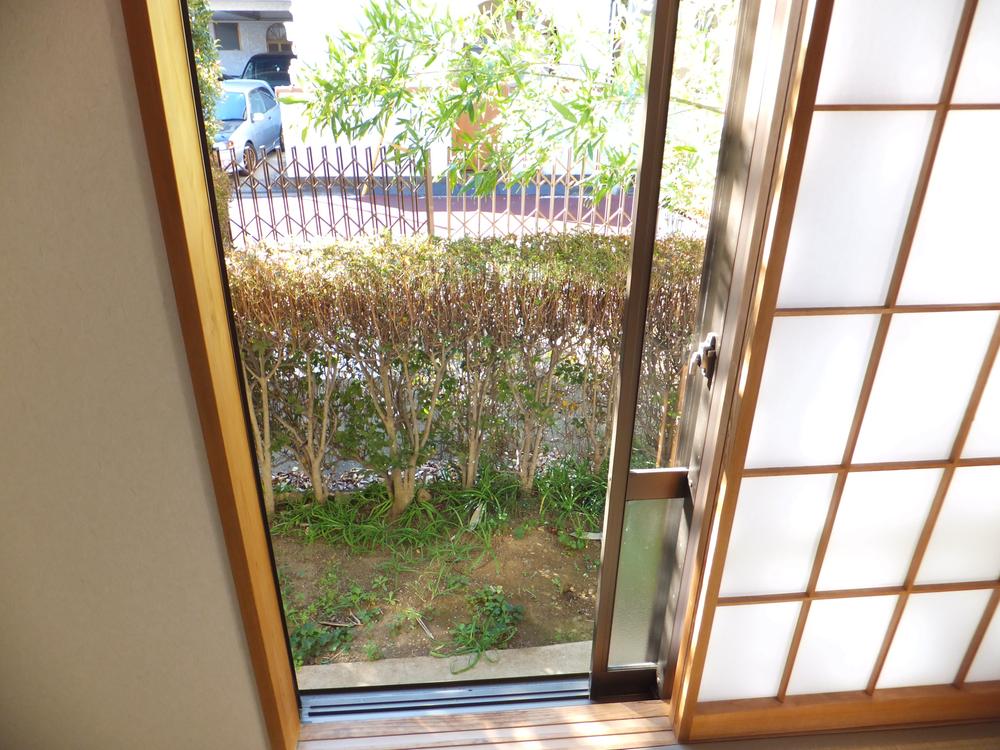 We hope Nantei from Japanese-style. Bright Japanese-style room in the two-sided lighting.
和室から南庭を望みます。2面採光で明るい和室です。
Garden庭 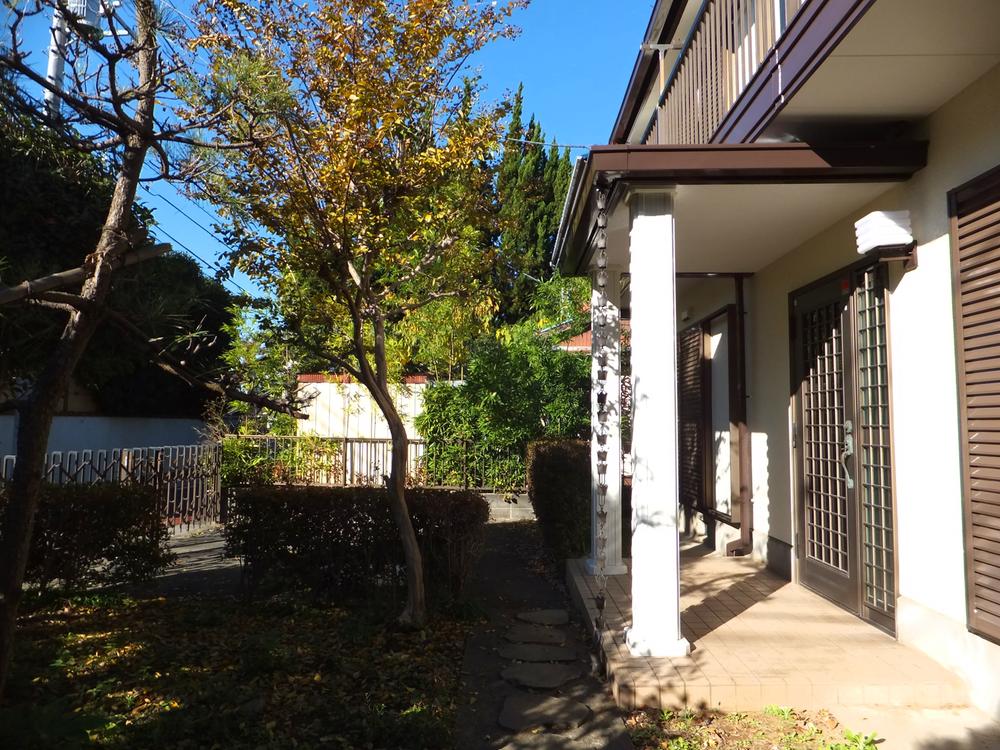 It is south of the bright garden. Singing a variety of birds.
南側の明るいお庭です。さまざまな小鳥がさえずります。
Floor plan間取り図 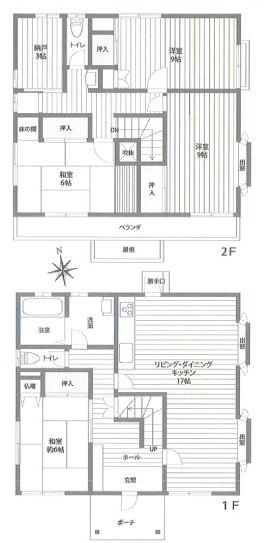 37,980,000 yen, 4LDK + S (storeroom), Land area 166.02 sq m , Custom home building area 121.03 sq m light-gauge steel PanaHome. All rooms 6 quires more, South balcony, Parking spaces parallel two on the south side, The garden has taken on the south side.
3798万円、4LDK+S(納戸)、土地面積166.02m2、建物面積121.03m2 軽量鉄骨パナホームの注文住宅。全室6帖以上、南側バルコニー、南側に駐車スペース並列2台、南側にお庭が取れています。
Kitchenキッチン 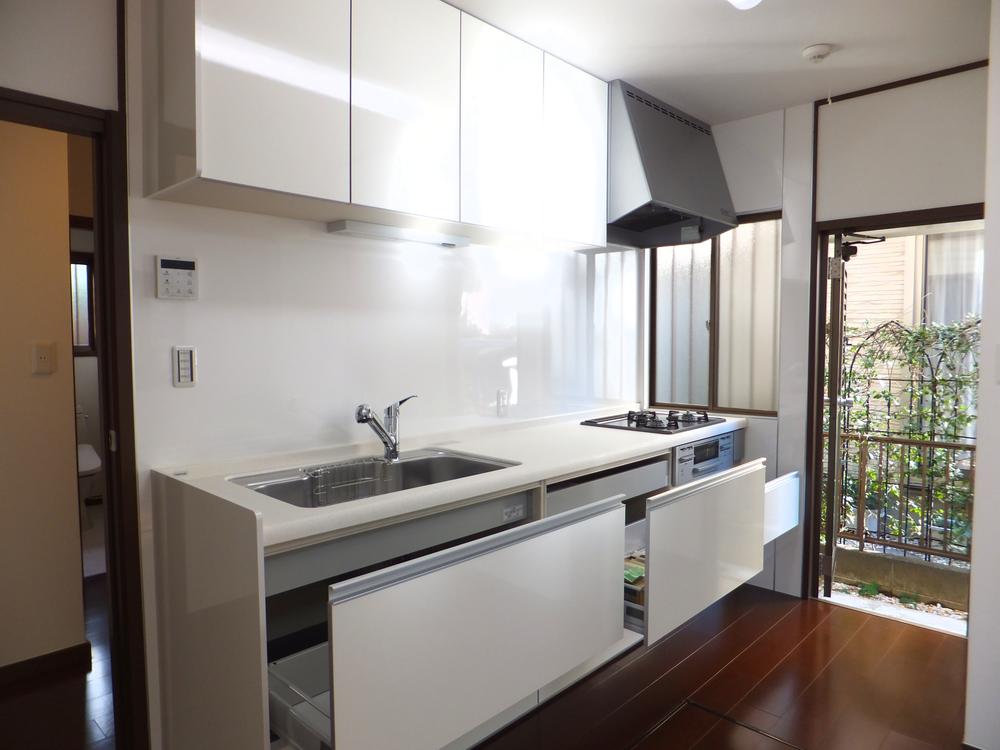 System kitchen replaced..
システムキッチン交換済みです。
Non-living roomリビング以外の居室 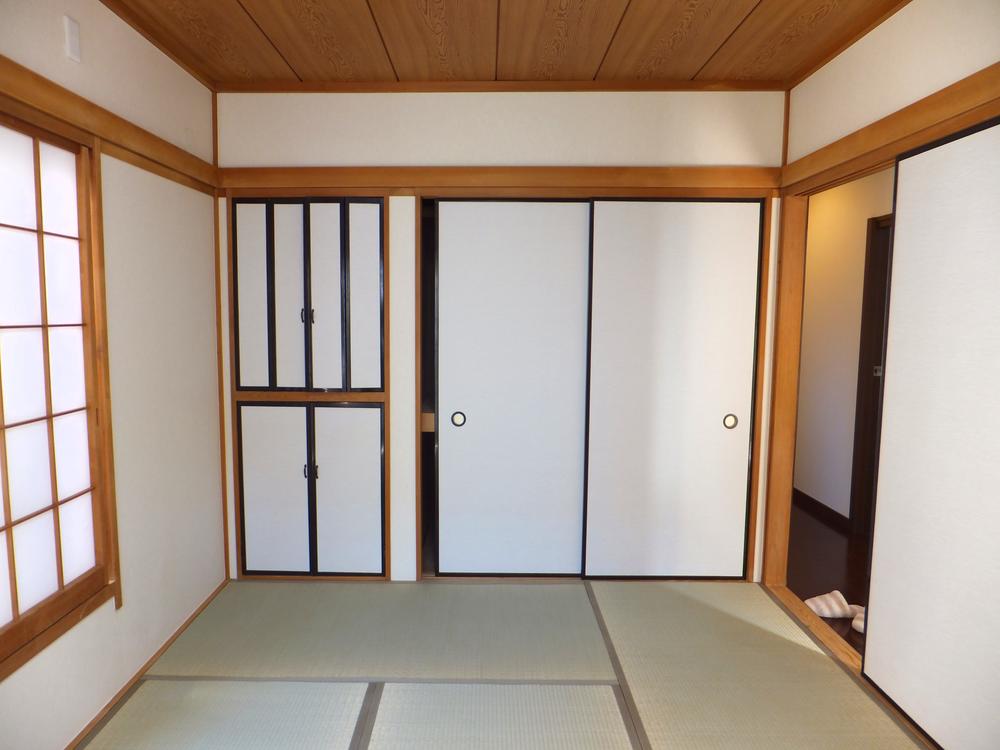 Japanese style room
和室
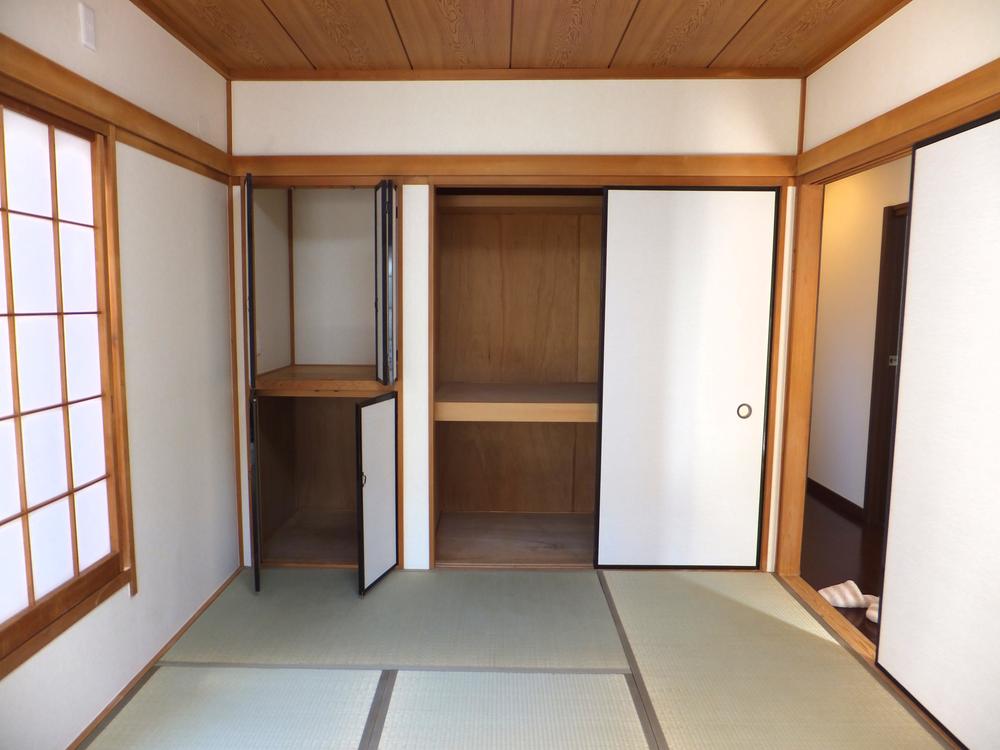 Japanese style room
和室
Location
|





















