Used Homes » Kanto » Kanagawa Prefecture » Kawasaki City Asao-ku
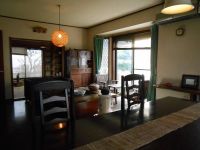 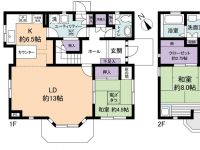
| | Kawasaki City, Kanagawa Prefecture Aso-ku 神奈川県川崎市麻生区 |
| Odakyu line "Kakio" walk 6 minutes 小田急線「柿生」歩6分 |
| The building in the indirect illumination of the light bulb, Sum chest of drawers and the hearth is the atmosphere of a retreat reminiscent of old houses. Everywhere there is a commitment seller like, Is a highlight-packed. 建物内は電球の間接照明、和箪笥や囲炉裏が古民家を思わせる隠れ家の雰囲気です。随所に売主様のこだわりがあり、見所満載です。 |
| Odakyu line "Kakio" Station 6-minute walk. Through the shopping street from the train station, The property is located in the earlier you exit the little ginkgo tree-lined with traffic. Around the many green, Wide area of one compartment, It has formed an orderly quiet residential area. Park a lot dotted with near, Kakio elementary and junior high schools, Super Maruetsu, Super Sotetsu Rosen Co., Ltd., Aso General Hospital, Aso ward office branch office has aligned to within a 10-minute walk, Convenience is also very good also features. There is a sense of openness in the southwest and northwest of the corner lot, Day and ventilation is also good. Land area is 62 square meters and for wide, Garden We also take very widely. As the person in charge comment the situation in the building, Recommended. Come both, Please consider this opportunity. 小田急線「柿生」駅徒歩6分。駅からは商店街を通り、交通量の少ないイチョウ並木を抜けた先に本物件は立地します。周辺は緑が多く、1区画の面積が広く、整然とした閑静な住宅地を形成しております。近くには公園が多く点在し、柿生小中学校、スーパーマルエツ、スーパー相鉄ローゼン、麻生総合病院、麻生区役所分庁舎が徒歩10分以内に揃っており、利便性も大変良いのも特徴です。南西と北西の角地で開放感があり、日当りと風通しも良いです。土地面積が62坪と広いため、庭先も大変広く取れております。建物内の状況は担当者コメントの通り、推奨致します。是非共、この機会にご検討ください。 |
Features pickup 特徴ピックアップ | | Land 50 square meters or more / LDK18 tatami mats or more / Super close / All room storage / A quiet residential area / Around traffic fewer / Corner lot / Japanese-style room / Garden more than 10 square meters / Idyll / Toilet 2 places / 2-story / 2 or more sides balcony / South balcony / Nantei / Underfloor Storage / Leafy residential area / Ventilation good / Southwestward / Walk-in closet / City gas / All rooms are two-sided lighting / A large gap between the neighboring house / Maintained sidewalk / In a large town / Old houses wind 土地50坪以上 /LDK18畳以上 /スーパーが近い /全居室収納 /閑静な住宅地 /周辺交通量少なめ /角地 /和室 /庭10坪以上 /田園風景 /トイレ2ヶ所 /2階建 /2面以上バルコニー /南面バルコニー /南庭 /床下収納 /緑豊かな住宅地 /通風良好 /南西向き /ウォークインクロゼット /都市ガス /全室2面採光 /隣家との間隔が大きい /整備された歩道 /大型タウン内 /古民家風 | Price 価格 | | 49,800,000 yen 4980万円 | Floor plan 間取り | | 4LDK + S (storeroom) 4LDK+S(納戸) | Units sold 販売戸数 | | 1 units 1戸 | Land area 土地面積 | | 205.49 sq m (62.16 tsubo) (Registration) 205.49m2(62.16坪)(登記) | Building area 建物面積 | | 121.43 sq m (36.73 tsubo) (Registration) 121.43m2(36.73坪)(登記) | Driveway burden-road 私道負担・道路 | | Nothing, Southwest 5m width (contact the road width 10.5m), Northwest 5m width (contact the road width 14.6m) 無、南西5m幅(接道幅10.5m)、北西5m幅(接道幅14.6m) | Completion date 完成時期(築年月) | | February 1987 1987年2月 | Address 住所 | | Kawasaki City, Kanagawa Prefecture Aso-ku Kamiaso 5 神奈川県川崎市麻生区上麻生5 | Traffic 交通 | | Odakyu line "Kakio" walk 6 minutes 小田急線「柿生」歩6分
| Person in charge 担当者より | | Rep Torizuka 担当者鳥塚 | Contact お問い合せ先 | | TEL: 0800-603-0015 [Toll free] mobile phone ・ Also available from PHS
Caller ID is not notified
Please contact the "saw SUUMO (Sumo)"
If it does not lead, If the real estate company TEL:0800-603-0015【通話料無料】携帯電話・PHSからもご利用いただけます
発信者番号は通知されません
「SUUMO(スーモ)を見た」と問い合わせください
つながらない方、不動産会社の方は
| Building coverage, floor area ratio 建ぺい率・容積率 | | Fifty percent ・ 80% 50%・80% | Time residents 入居時期 | | Consultation 相談 | Land of the right form 土地の権利形態 | | Ownership 所有権 | Structure and method of construction 構造・工法 | | Wooden 2-story (2 × 4 construction method) 木造2階建(2×4工法) | Construction 施工 | | Tokyu Home Corp. 東急ホーム(株) | Use district 用途地域 | | One low-rise 1種低層 | Other limitations その他制限事項 | | Regulations have by the Landscape Act, Residential land development construction regulation area, Height district 景観法による規制有、宅地造成工事規制区域、高度地区 | Overview and notices その他概要・特記事項 | | Contact: Torizuka, Facilities: Public Water Supply, This sewage, City gas, Parking: car space 担当者:鳥塚、設備:公営水道、本下水、都市ガス、駐車場:カースペース | Company profile 会社概要 | | <Mediation> Minister of Land, Infrastructure and Transport (12) No. 001168 (one company) Real Estate Association (Corporation) metropolitan area real estate Fair Trade Council member Odakyu Real Estate Co., Ltd. (stock) Shinyurigaoka shop Yubinbango215-0004 Kawasaki City, Kanagawa Prefecture Aso-ku Manpukuji 1-18-1 ShinYurikeoka Station North Rotary before <仲介>国土交通大臣(12)第001168号(一社)不動産協会会員 (公社)首都圏不動産公正取引協議会加盟小田急不動産(株)新百合ヶ丘店〒215-0004 神奈川県川崎市麻生区万福寺1-18-1 新百合ヶ丘駅北口ロータリー前 |
Livingリビング 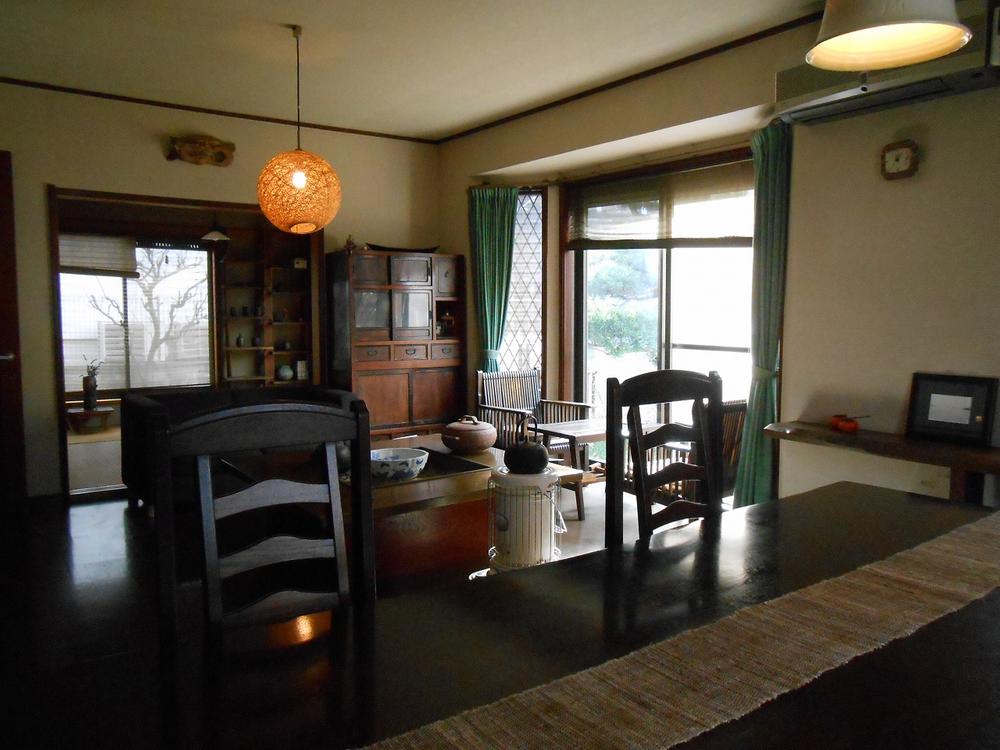 Antique furniture of wood, Indirect lighting class will have exudes the old house in the mountains.
木製の骨董家具類、間接照明類が山間の古民家を醸し出しております。
Floor plan間取り図 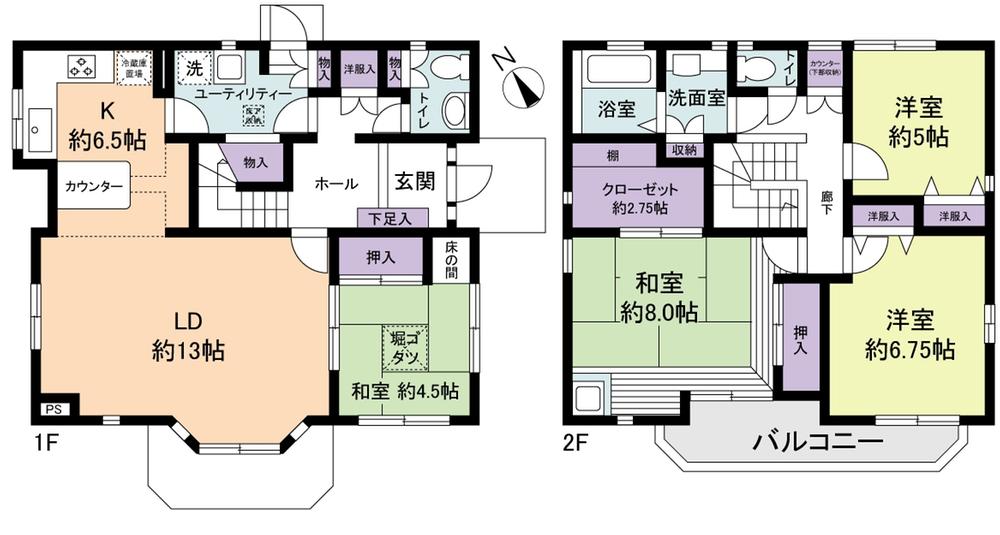 49,800,000 yen, 4LDK + S (storeroom), Land area 205.49 sq m , Including the closet of the building area 121.43 sq m about 3 quires a little less than, Stairs under storage, Storage is abundant there is a corridor housing. The kitchen there is an oven built-in. First floor toilets are proud of the breadth of 2 tatami.
4980万円、4LDK+S(納戸)、土地面積205.49m2、建物面積121.43m2 約3帖弱のクローゼットをはじめ、階段下収納、廊下収納があり収納豊富です。キッチンにはビルトイン式のオーブンがございます。1階トイレは2帖の広さを誇ります。
Livingリビング 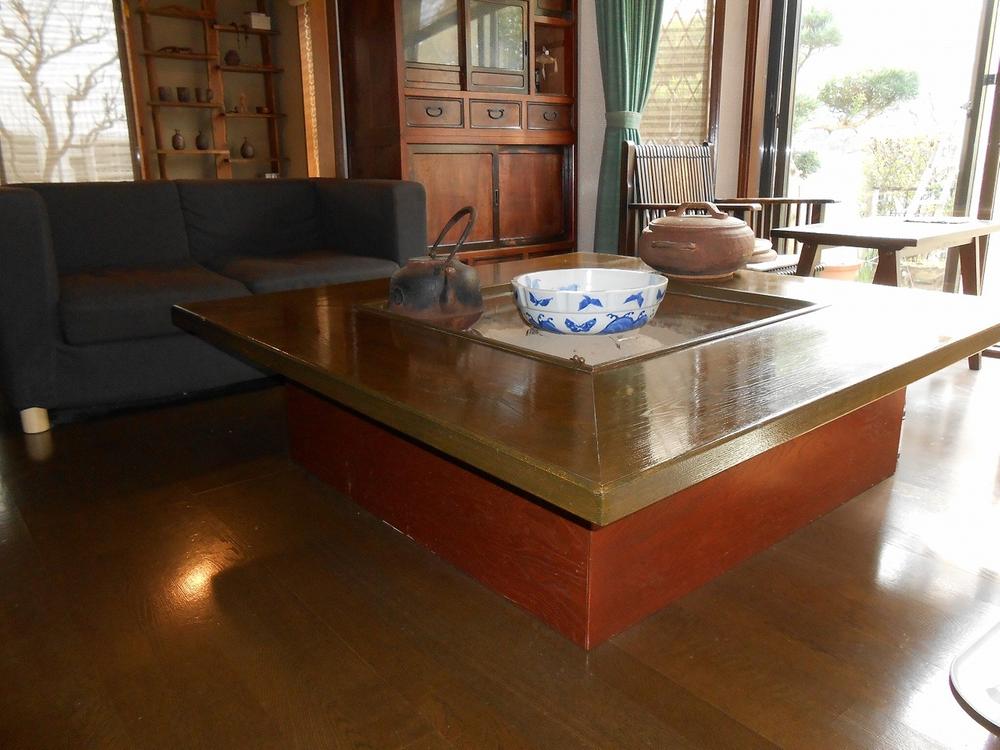 In the living there is a hearth of a special order of the seller like Good. Goodness of the old house style of calm and elegance will feel.
リビングには売主様こだわりの特別注文の囲炉裏があります。古民家風の落ち着きと品の良さが感じれます。
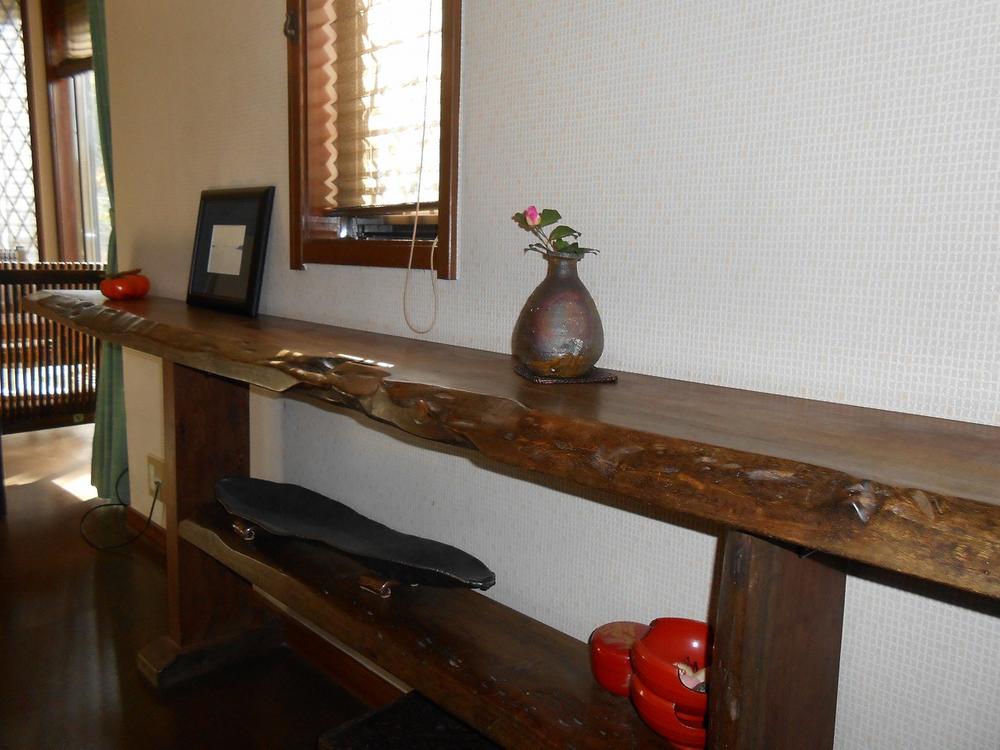 The wall of the living room there is a counter made of handmade natural wood of the seller like. It has been decorated with many little ingenuity.
リビングの壁面には売主様の手作りの天然木でできたカウンターがございます。ちょっとした工夫も多く施されております。
Non-living roomリビング以外の居室 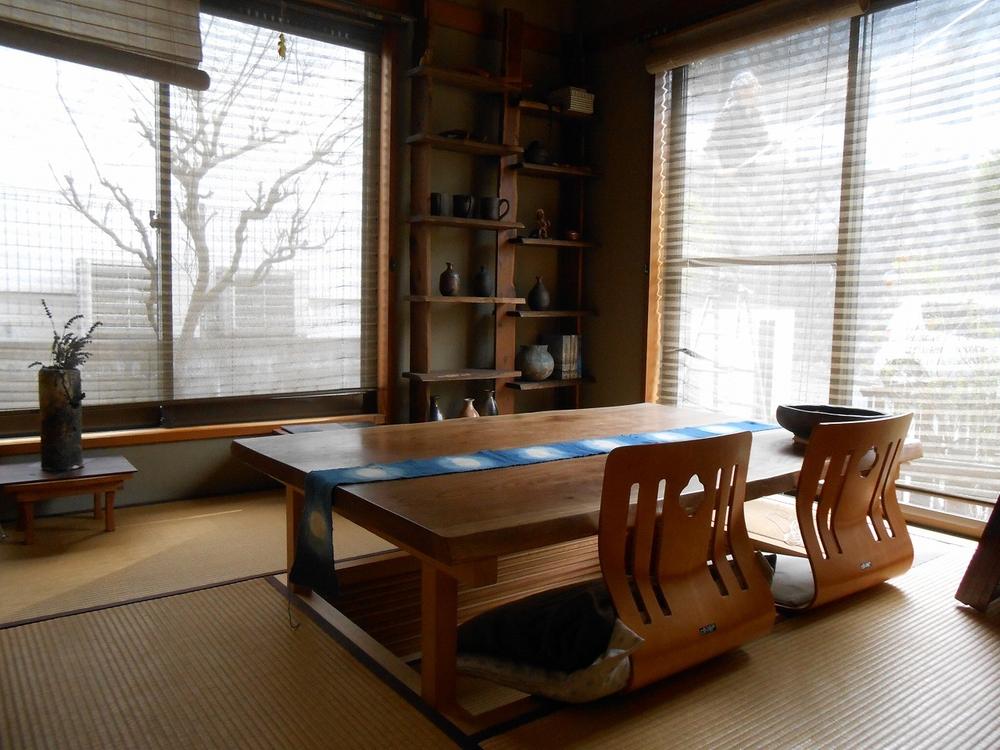 The Japanese-style room facing the living room, Alcove of 1 Pledge of closet and heckling, There is a moat kotatsu. It becomes a bright interval for two-sided lighting.
リビングに面した和室には、1帖の押入と半畳の床の間、堀こたつがございます。2面採光のため明るい区間になっております。
Compartment figure区画図 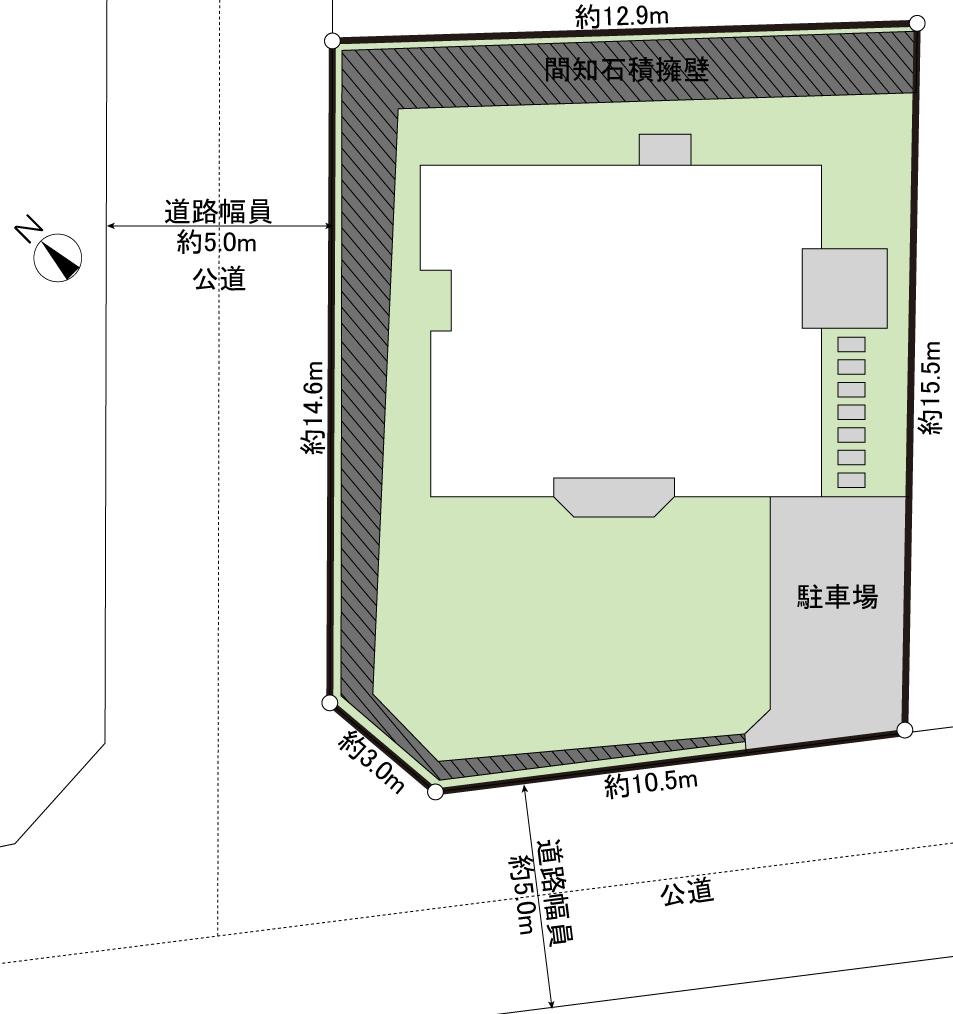 49,800,000 yen, 4LDK + S (storeroom), Land area 205.49 sq m , Building area 121.43 sq m southwest ・ It is northwest of the corner lot. Each road because of the public road of width 5m, It is open, sunny and airy good. Entrance is a road and a flat. There is a large garden on the southwest side.
4980万円、4LDK+S(納戸)、土地面積205.49m2、建物面積121.43m2 南西・北西の角地です。各道路は幅員5mの公道のため、開放的で日当りと風通し良好です。玄関は道路とフラットです。南西側には広い庭先がございます。
Location
|







