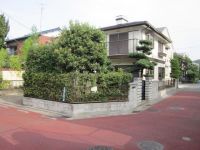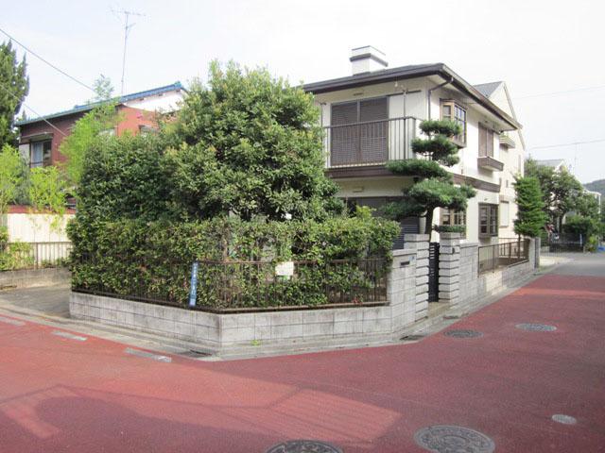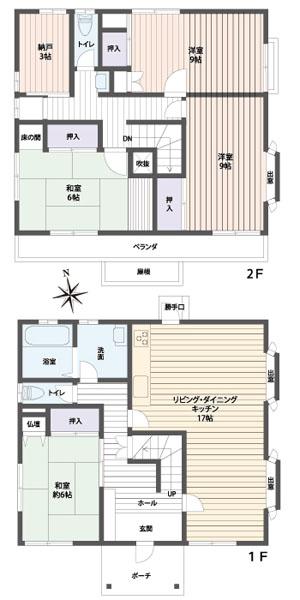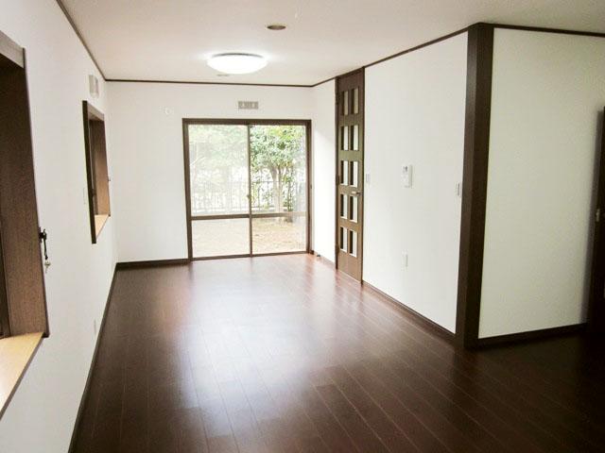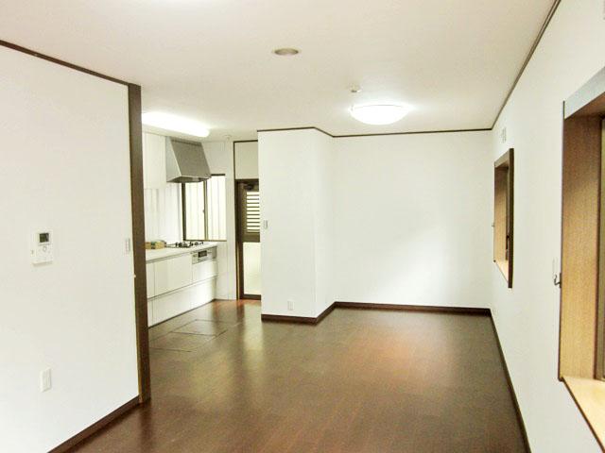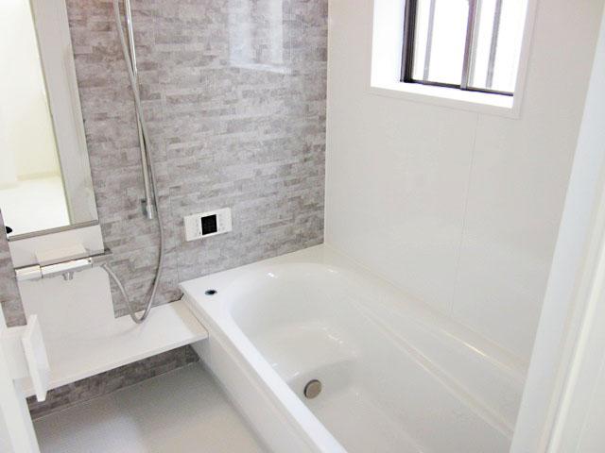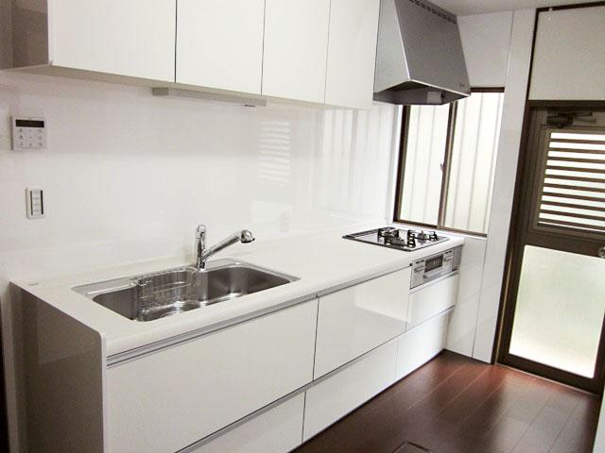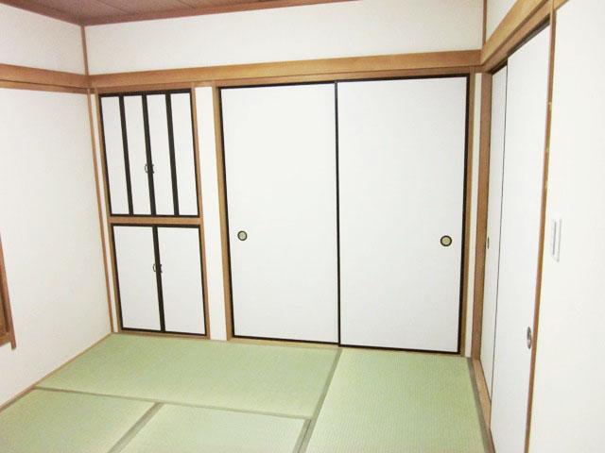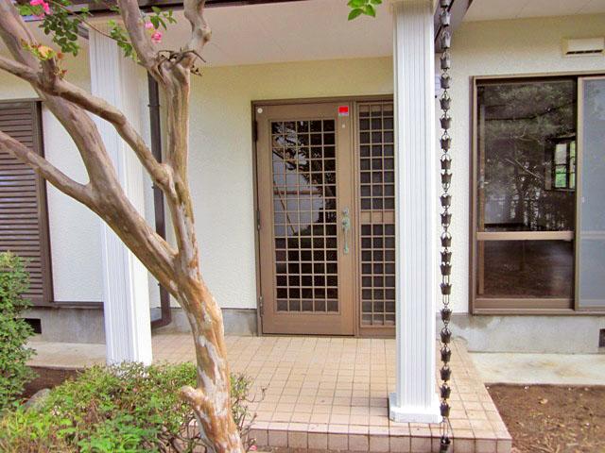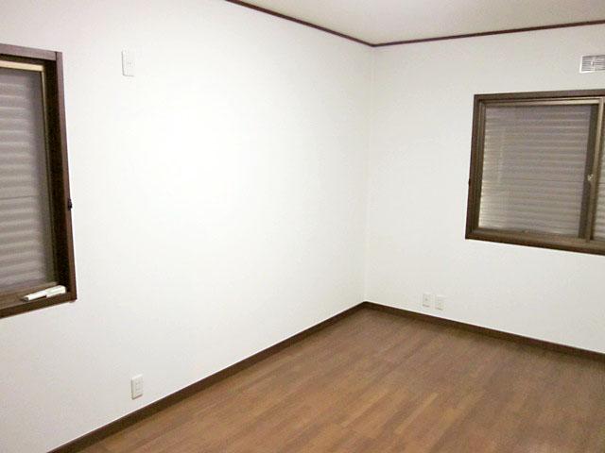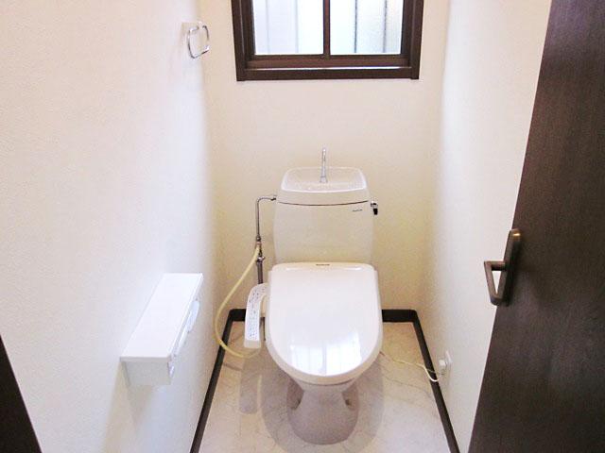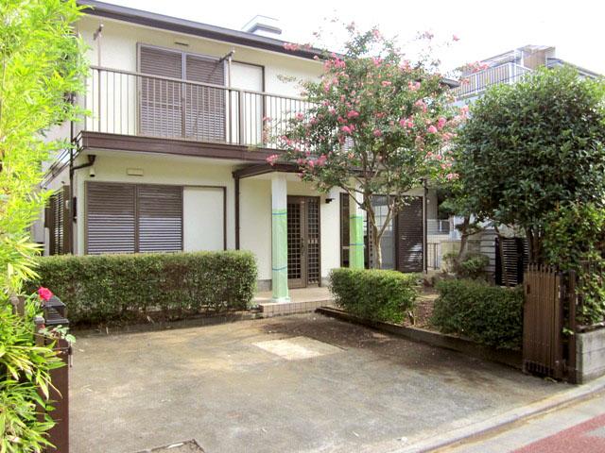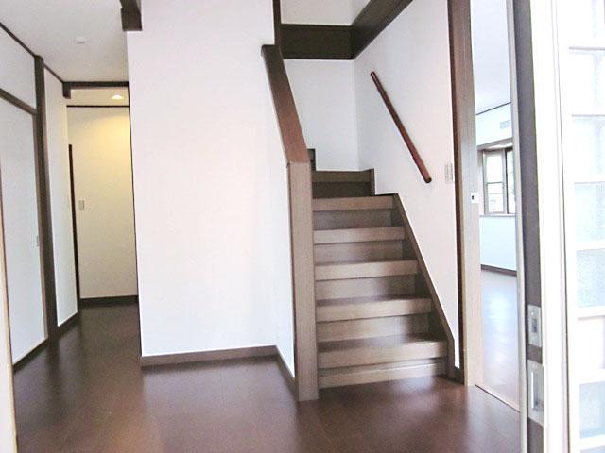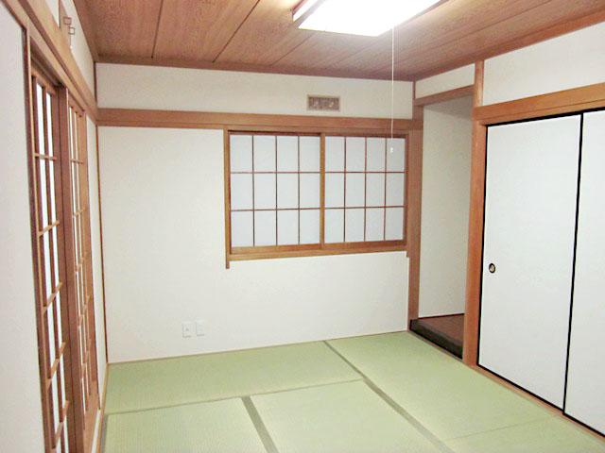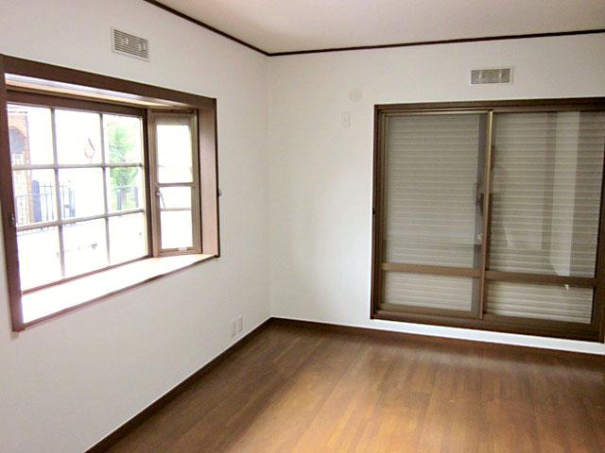|
|
Kawasaki City, Kanagawa Prefecture Aso-ku
神奈川県川崎市麻生区
|
|
Odakyu line "Yomiuri Land before" walk 9 minutes
小田急線「読売ランド前」歩9分
|
|
□ Southeast corner lot, Yang per ventilation good □ Odakyu line "Yomiuri Land before" station within a 10-minute walk □ A bright room with all rooms two-sided lighting
□東南角地、陽当り通風良好□小田急線「読売ランド前」駅徒歩10分圏内□全室2面採光の明るい室内
|
|
■ PanaHome custom home of strong S structure to earthquake ■ Parallel two can accommodate parking space ■ 2013 September new in ・ Exterior renovation completed ・ roof, Repair and waterproof coating of the outer wall ・ unit bus, toilet, System kitchen and other equipment exchange ・ cross, Flooring Chokawa other
■地震に強いS造のパナホーム注文住宅■並列2台収容可能な駐車スペース■2013年9月新規内・外装リフォーム済・屋根、外壁の補修および防水塗装・ユニットバス、トイレ、システムキッチン等設備交換・クロス、フローリング張替 他
|
Features pickup 特徴ピックアップ | | Parking two Allowed / Immediate Available / Interior and exterior renovation / System kitchen / Yang per good / All room storage / LDK15 tatami mats or more / Corner lot / Japanese-style room / 2-story / Southeast direction / Flooring Chokawa / The window in the bathroom / Ventilation good / All room 6 tatami mats or more / Storeroom / All rooms are two-sided lighting 駐車2台可 /即入居可 /内外装リフォーム /システムキッチン /陽当り良好 /全居室収納 /LDK15畳以上 /角地 /和室 /2階建 /東南向き /フローリング張替 /浴室に窓 /通風良好 /全居室6畳以上 /納戸 /全室2面採光 |
Price 価格 | | 37,980,000 yen 3798万円 |
Floor plan 間取り | | 4LDK + S (storeroom) 4LDK+S(納戸) |
Units sold 販売戸数 | | 1 units 1戸 |
Land area 土地面積 | | 166.02 sq m (registration) 166.02m2(登記) |
Building area 建物面積 | | 121.03 sq m (registration) 121.03m2(登記) |
Driveway burden-road 私道負担・道路 | | Nothing, South 4m width, East 4m width 無、南4m幅、東4m幅 |
Completion date 完成時期(築年月) | | April 1988 1988年4月 |
Address 住所 | | Kawasaki City, Kanagawa Prefecture Aso-ku, Tama Art University 1 神奈川県川崎市麻生区多摩美1 |
Traffic 交通 | | Odakyu line "Yomiuri Land before" walk 9 minutes 小田急線「読売ランド前」歩9分
|
Related links 関連リンク | | [Related Sites of this company] 【この会社の関連サイト】 |
Contact お問い合せ先 | | TEL: 0800-601-5340 [Toll free] mobile phone ・ Also available from PHS
Caller ID is not notified
Please contact the "saw SUUMO (Sumo)"
If it does not lead, If the real estate company TEL:0800-601-5340【通話料無料】携帯電話・PHSからもご利用いただけます
発信者番号は通知されません
「SUUMO(スーモ)を見た」と問い合わせください
つながらない方、不動産会社の方は
|
Building coverage, floor area ratio 建ぺい率・容積率 | | Fifty percent ・ Hundred percent 50%・100% |
Time residents 入居時期 | | Immediate available 即入居可 |
Land of the right form 土地の権利形態 | | Ownership 所有権 |
Structure and method of construction 構造・工法 | | Light-gauge steel 2-story 軽量鉄骨2階建 |
Renovation リフォーム | | 2013 September interior renovation completed (kitchen ・ bathroom ・ toilet ・ wall ・ floor ・ all rooms ・ Home cleaning, etc.), 2013 September exterior renovation completed (outer wall ・ roof ・ Garden tree pruning) 2013年9月内装リフォーム済(キッチン・浴室・トイレ・壁・床・全室・ホームクリーニング他)、2013年9月外装リフォーム済(外壁・屋根・庭木剪定) |
Use district 用途地域 | | One low-rise 1種低層 |
Overview and notices その他概要・特記事項 | | Parking: car space 駐車場:カースペース |
Company profile 会社概要 | | <Marketing alliance (agency)> Governor of Tokyo (1) No. 091717 (Ltd.) My land 106-0032 Roppongi, Minato-ku, Tokyo 1-6-1 Izumi Garden Tower <販売提携(代理)>東京都知事(1)第091717号(株)マイランド〒106-0032 東京都港区六本木1-6-1 泉ガーデンタワー |
