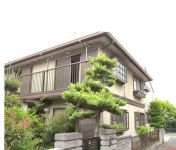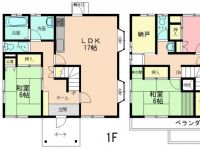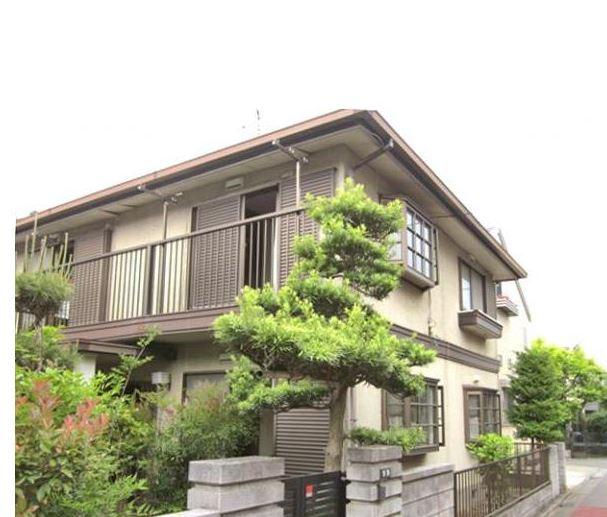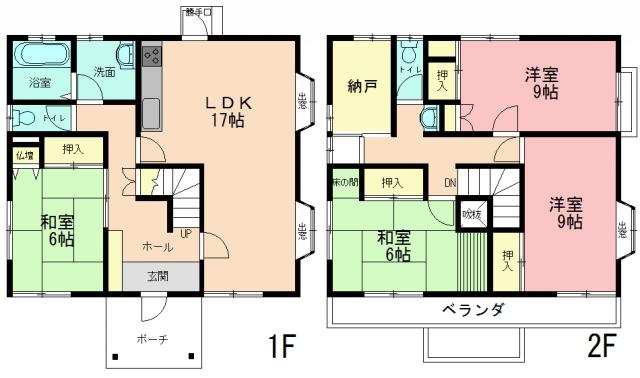|
|
Kawasaki City, Kanagawa Prefecture Aso-ku
神奈川県川崎市麻生区
|
|
Odakyu line "Yomiuri Land before" walk 9 minutes
小田急線「読売ランド前」歩9分
|
|
☆ Southeast corner lot ・ Sunny! ☆ New interior and exterior renovated ☆ PanaHome of custom home. ☆ Land 50.22 square meters ☆ Parallel parking 2 units can be
☆東南角地・日当たり良好! ☆新規内外装リフォーム済み ☆パナホームの注文住宅。 ☆土地50.22坪 ☆並列駐車2台可能です
|
|
All room 6 Pledge or larger floor plan 4SLDK. Strong S structure to earthquake. All rooms are two-sided lighting. 2013 September renovation (roof ・ Outer wall all of the repair and waterproof paint. System Kitchen exchange. Unit bus exchange. Vanity exchange. Washing machine bread exchange. Faucets exchange. Toilet exchange. Zenshitsukabe ・ Ceiling cross Hakawa. Floor flooring All rooms repair and Hakawa. Tatami mat replacement. Sliding door ・ Shoji pasting exchange. Joinery repair adjustment. Garden tree pruning. Home cleaning etc).
全居室6帖以上の大型間取り4SLDK。地震に強いS造。全室2面採光。平成25年9月リフォーム(屋根・外壁全部の補修及び防水塗装。システムキッチン交換。ユニットバス交換。洗面化粧台交換。洗濯機パン交換。水栓交換。トイレ交換。全室壁・天井クロス貼替。床フローリング全室補修及び貼替。畳表替え。襖・障子貼替。建具補修調整。庭木剪定。ホームクリーニングetc)。
|
Features pickup 特徴ピックアップ | | Parking two Allowed / Interior and exterior renovation / System kitchen / LDK15 tatami mats or more / garden / 2-story / Storeroom / All rooms are two-sided lighting 駐車2台可 /内外装リフォーム /システムキッチン /LDK15畳以上 /庭 /2階建 /納戸 /全室2面採光 |
Price 価格 | | 37,980,000 yen 3798万円 |
Floor plan 間取り | | 4LDK + S (storeroom) 4LDK+S(納戸) |
Units sold 販売戸数 | | 1 units 1戸 |
Total units 総戸数 | | 1 units 1戸 |
Land area 土地面積 | | 166.02 sq m (50.22 tsubo) (Registration) 166.02m2(50.22坪)(登記) |
Building area 建物面積 | | 121.03 sq m (36.61 tsubo) (Registration) 121.03m2(36.61坪)(登記) |
Driveway burden-road 私道負担・道路 | | Nothing, South 4m width, East 4m width 無、南4m幅、東4m幅 |
Completion date 完成時期(築年月) | | April 1988 1988年4月 |
Address 住所 | | Kawasaki City, Kanagawa Prefecture Aso-ku, Tama Art University 1 神奈川県川崎市麻生区多摩美1 |
Traffic 交通 | | Odakyu line "Yomiuri Land before" walk 9 minutes
Odakyu line "Yurikeoka" walk 17 minutes
Odakyu line "Ikuta" walk 25 minutes 小田急線「読売ランド前」歩9分
小田急線「百合ヶ丘」歩17分
小田急線「生田」歩25分
|
Related links 関連リンク | | [Related Sites of this company] 【この会社の関連サイト】 |
Person in charge 担当者より | | The person in charge Co., Ltd. off 担当者株式会社フ |
Contact お問い合せ先 | | TEL: 0800-603-1138 [Toll free] mobile phone ・ Also available from PHS
Caller ID is not notified
Please contact the "saw SUUMO (Sumo)"
If it does not lead, If the real estate company TEL:0800-603-1138【通話料無料】携帯電話・PHSからもご利用いただけます
発信者番号は通知されません
「SUUMO(スーモ)を見た」と問い合わせください
つながらない方、不動産会社の方は
|
Building coverage, floor area ratio 建ぺい率・容積率 | | Fifty percent ・ Hundred percent 50%・100% |
Time residents 入居時期 | | Consultation 相談 |
Land of the right form 土地の権利形態 | | Ownership 所有権 |
Structure and method of construction 構造・工法 | | Light-gauge steel 2-story 軽量鉄骨2階建 |
Renovation リフォーム | | 2013 September interior renovation completed (kitchen ・ bathroom ・ toilet ・ wall ・ floor ・ all rooms), 2013 September exterior renovation completed (outer wall ・ roof) 2013年9月内装リフォーム済(キッチン・浴室・トイレ・壁・床・全室)、2013年9月外装リフォーム済(外壁・屋根) |
Use district 用途地域 | | One low-rise 1種低層 |
Overview and notices その他概要・特記事項 | | Contact: Corporation off, Facilities: Public Water Supply, This sewage, Parking: car space 担当者:株式会社フ、設備:公営水道、本下水、駐車場:カースペース |
Company profile 会社概要 | | <Mediation> Minister of Land, Infrastructure and Transport (3) No. 006318 (Corporation) All Japan Real Estate Association (Corporation) metropolitan area real estate Fair Trade Council member (Ltd.) footwork Yubinbango194-0022 Machida, Tokyo Morino 1-12-3 <仲介>国土交通大臣(3)第006318号(公社)全日本不動産協会会員 (公社)首都圏不動産公正取引協議会加盟(株)フットワーク〒194-0022 東京都町田市森野1-12-3 |



