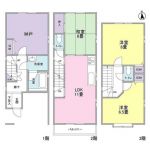2005April
30,900,000 yen, 3LDK + S (storeroom), 92.73 sq m
Used Homes » Kanto » Kanagawa Prefecture » Kawasaki-ku

| | Kawasaki-shi, Kanagawa-ku, Kawasaki 神奈川県川崎市川崎区 |
| Keikyū Daishi Line "Suzukicho" walk 6 minutes 京急大師線「鈴木町」歩6分 |
Price 価格 | | 30,900,000 yen 3090万円 | Floor plan 間取り | | 3LDK + S (storeroom) 3LDK+S(納戸) | Units sold 販売戸数 | | 1 units 1戸 | Land area 土地面積 | | 57.28 sq m (registration) 57.28m2(登記) | Building area 建物面積 | | 92.73 sq m (registration) 92.73m2(登記) | Driveway burden-road 私道負担・道路 | | Nothing, South 5.9m width 無、南5.9m幅 | Completion date 完成時期(築年月) | | April 2005 2005年4月 | Address 住所 | | Kawasaki City, Kanagawa Prefecture, Kawasaki-ku, Ise-cho 神奈川県川崎市川崎区伊勢町 | Traffic 交通 | | Keikyū Daishi Line "Suzukicho" walk 6 minutes 京急大師線「鈴木町」歩6分
| Person in charge 担当者より | | Rep tripartite Yuichi 担当者三部 雄一 | Contact お問い合せ先 | | Tokyu Livable Co., Ltd. Kawasaki Center TEL: 044-211-1091 Please inquire as "saw SUUMO (Sumo)" 東急リバブル(株)川崎センターTEL:044-211-1091「SUUMO(スーモ)を見た」と問い合わせください | Building coverage, floor area ratio 建ぺい率・容積率 | | 80% ・ 300% 80%・300% | Time residents 入居時期 | | Consultation 相談 | Land of the right form 土地の権利形態 | | Ownership 所有権 | Structure and method of construction 構造・工法 | | Wooden three-story 木造3階建 | Use district 用途地域 | | Residential 近隣商業 | Overview and notices その他概要・特記事項 | | Contact Person: Part III Yuichi, Parking: car space 担当者:三部 雄一、駐車場:カースペース | Company profile 会社概要 | | <Mediation> Minister of Land, Infrastructure and Transport (10) Article 002611 No. Tokyu Livable Co., Ltd. Kawasaki Center Yubinbango210-0007 Kawasaki City, Kanagawa Prefecture, Kawasaki-ku, Ekimaehon cho, 11-1 Pacific Marks Kawasaki fourth floor <仲介>国土交通大臣(10)第002611号東急リバブル(株)川崎センター〒210-0007 神奈川県川崎市川崎区駅前本町11-1 パシフィックマークス川崎4階 |
Floor plan間取り図 ![Floor plan. [Floor plan] 3LDK + is a closet type between the acquisition type.](/images/kanagawa/kawasakishikawasaki/cab2260002.jpg) [Floor plan] 3LDK + is a closet type between the acquisition type.
【間取図】3LDK+納戸タイプの間取タイプです。
Location
|

![Floor plan. [Floor plan] 3LDK + is a closet type between the acquisition type.](/images/kanagawa/kawasakishikawasaki/cab2260002.jpg)