Used Homes » Kanto » Kanagawa Prefecture » Kawasaki Miyamae-ku
 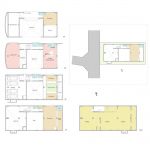
| | Kawasaki City, Kanagawa Prefecture Miyamae-ku, 神奈川県川崎市宮前区 |
| Denentoshi Tokyu "Miyamaedaira" walk 8 minutes 東急田園都市線「宮前平」歩8分 |
| Parking three or more possible, LDK20 tatami mats or more, System kitchen, roof balcony, Yang per good, Bathroom Dryer, A quiet residential areaese-style room, Shaping land, garden, Shutter garage, 3 face lighting, Toilet 2 places, bath 駐車3台以上可、LDK20畳以上、システムキッチン、ルーフバルコニー、陽当り良好、浴室乾燥機、閑静な住宅地、和室、整形地、庭、シャッター車庫、3面採光、トイレ2ヶ所、浴 |
| ■ Designer's mansion architecture photographer has built ■ "Box" of a huge concrete driving range ■ Symmetrical building across the courtyard ■ Space is with views of the open-minded view from the top floor corridor. ■建築写真家が建てたデザイナーズ邸宅■巨大なコンクリート打ちっぱなしの“箱”■中庭を挟んだ左右対称な建物■最上階コリドーからは開放的な眺望を望める空間です。 |
Features pickup 特徴ピックアップ | | Parking three or more possible / LDK20 tatami mats or more / System kitchen / Bathroom Dryer / Yang per good / A quiet residential area / Japanese-style room / Shaping land / garden / Shutter - garage / 3 face lighting / Toilet 2 places / Bathroom 1 tsubo or more / Ventilation good / Good view / Dish washing dryer / Or more ceiling height 2.5m / Three-story or more / Located on a hill / roof balcony 駐車3台以上可 /LDK20畳以上 /システムキッチン /浴室乾燥機 /陽当り良好 /閑静な住宅地 /和室 /整形地 /庭 /シャッタ-車庫 /3面採光 /トイレ2ヶ所 /浴室1坪以上 /通風良好 /眺望良好 /食器洗乾燥機 /天井高2.5m以上 /3階建以上 /高台に立地 /ルーフバルコニー | Event information イベント情報 | | Local tours (please make a reservation beforehand) schedule / Every Saturday, Sunday and public holidays ■ Contact: Please make your reservation until Uehara (080-6713-6378). 現地見学会(事前に必ず予約してください)日程/毎週土日祝■担当:上原(080-6713-6378)までご予約下さい。 | Price 価格 | | 238 million yen 2億3800万円 | Floor plan 間取り | | 8LDK 8LDK | Units sold 販売戸数 | | 1 units 1戸 | Total units 総戸数 | | 1 units 1戸 | Land area 土地面積 | | 296 sq m (89.53 tsubo) (Registration) 296m2(89.53坪)(登記) | Building area 建物面積 | | 604.99 sq m (183.00 tsubo) (Registration), Out basement 232.65 sq m 604.99m2(183.00坪)(登記)、うち地下室232.65m2 | Driveway burden-road 私道負担・道路 | | Nothing, East 4m width 無、東4m幅 | Completion date 完成時期(築年月) | | March 1986 1986年3月 | Address 住所 | | Kawasaki City, Kanagawa Prefecture Miyamae-ku, Kodai 2 神奈川県川崎市宮前区小台2 | Traffic 交通 | | Denentoshi Tokyu "Miyamaedaira" walk 8 minutes
Denentoshi Tokyu "Saginuma" walk 13 minutes 東急田園都市線「宮前平」歩8分
東急田園都市線「鷺沼」歩13分
| Related links 関連リンク | | [Related Sites of this company] 【この会社の関連サイト】 | Contact お問い合せ先 | | (Ltd.) Ken ・ Corporation Yokohama Branch TEL: 0800-603-0388 [Toll free] mobile phone ・ Also available from PHS
Caller ID is not notified
Please contact the "saw SUUMO (Sumo)"
If it does not lead, If the real estate company (株)ケン・コーポレーション横浜支店TEL:0800-603-0388【通話料無料】携帯電話・PHSからもご利用いただけます
発信者番号は通知されません
「SUUMO(スーモ)を見た」と問い合わせください
つながらない方、不動産会社の方は
| Building coverage, floor area ratio 建ぺい率・容積率 | | 60% ・ 200% 60%・200% | Time residents 入居時期 | | Consultation 相談 | Land of the right form 土地の権利形態 | | Ownership 所有権 | Structure and method of construction 構造・工法 | | RC3 floors 1 underground story RC3階地下1階建 | Other limitations その他制限事項 | | Height district 高度地区 | Overview and notices その他概要・特記事項 | | Facilities: Public Water Supply, This sewage, City gas, Parking: Garage 設備:公営水道、本下水、都市ガス、駐車場:車庫 | Company profile 会社概要 | | <Mediation> Minister of Land, Infrastructure and Transport (6) No. 004372 (Corporation) metropolitan area real estate Fair Trade Council member (Ltd.) Ken ・ Corporation Yokohama Branch Yubinbango231-0023 Yokohama-shi, Kanagawa, Naka-ku Yamashita-cho 168-1 Layton House 2nd floor <仲介>国土交通大臣(6)第004372号(公社)首都圏不動産公正取引協議会会員 (株)ケン・コーポレーション横浜支店〒231-0023 神奈川県横浜市中区山下町168-1 レイトンハウス2階 |
Local appearance photo現地外観写真 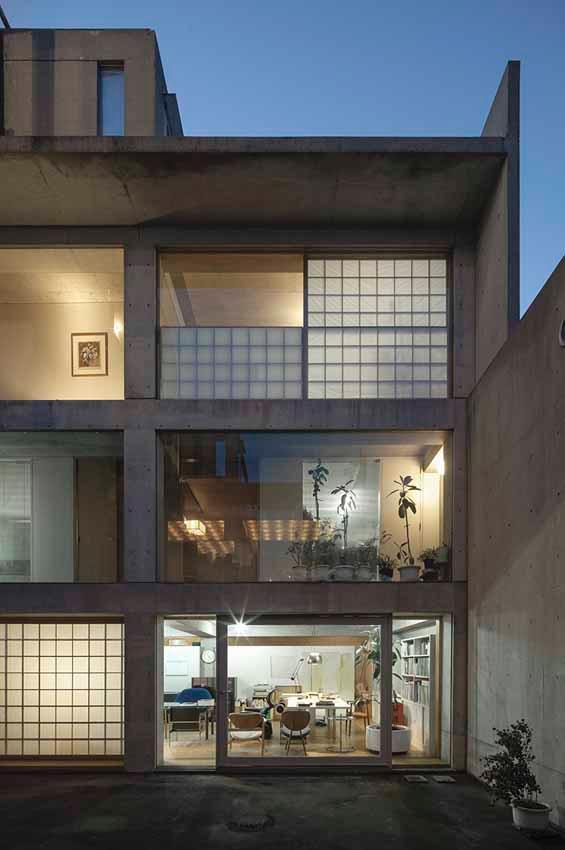 Local (June 2013) Shooting
現地(2013年6月)撮影
Floor plan間取り図 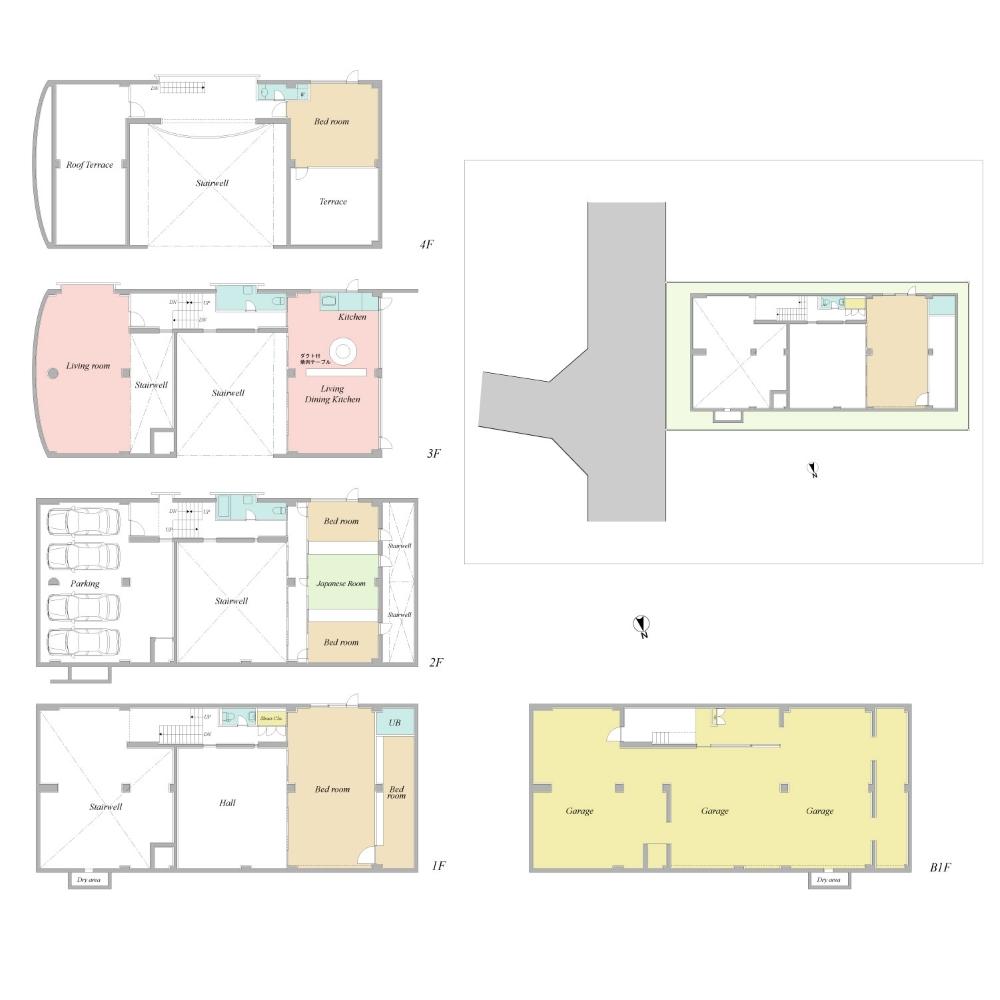 238 million yen, 8LDK, Land area 296 sq m , Building area 604.99 sq m
2億3800万円、8LDK、土地面積296m2、建物面積604.99m2
Local appearance photo現地外観写真 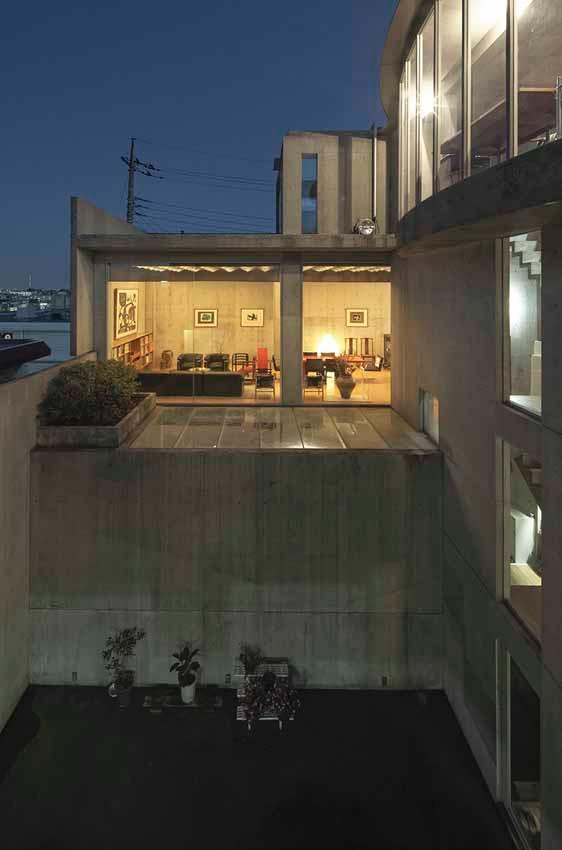 Local (June 2013) Shooting
現地(2013年6月)撮影
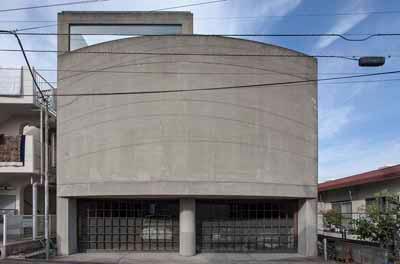 Local (June 2013) Shooting
現地(2013年6月)撮影
Livingリビング 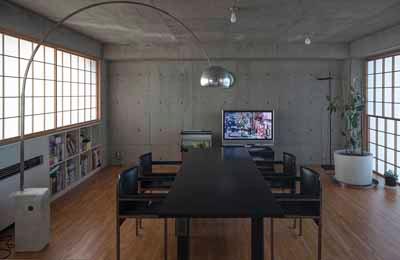 Indoor (June 2013) Shooting
室内(2013年6月)撮影
Kitchenキッチン 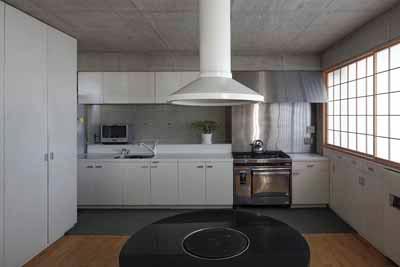 Indoor (June 2013) Shooting
室内(2013年6月)撮影
Parking lot駐車場 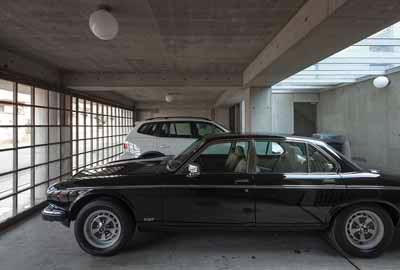 Local (June 2013) Shooting
現地(2013年6月)撮影
Other introspectionその他内観 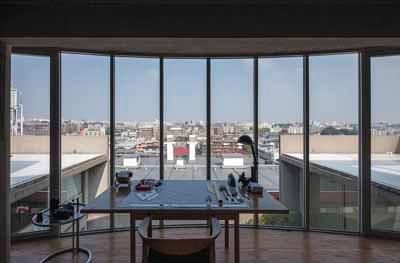 Indoor (June 2013) Shooting
室内(2013年6月)撮影
Livingリビング 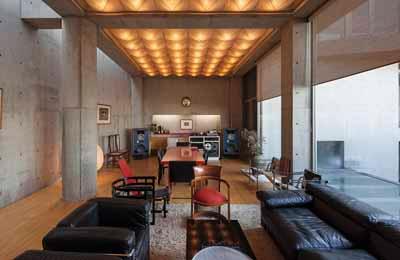 Indoor (June 2013) Shooting
室内(2013年6月)撮影
Other introspectionその他内観 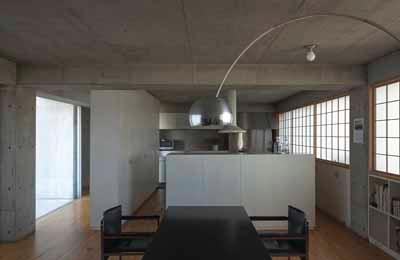 Indoor (June 2013) Shooting
室内(2013年6月)撮影
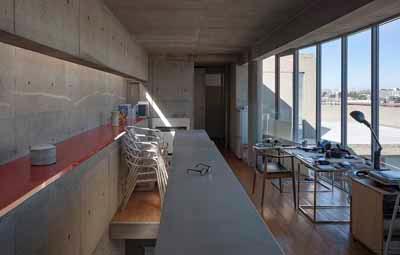 Indoor (June 2013) Shooting
室内(2013年6月)撮影
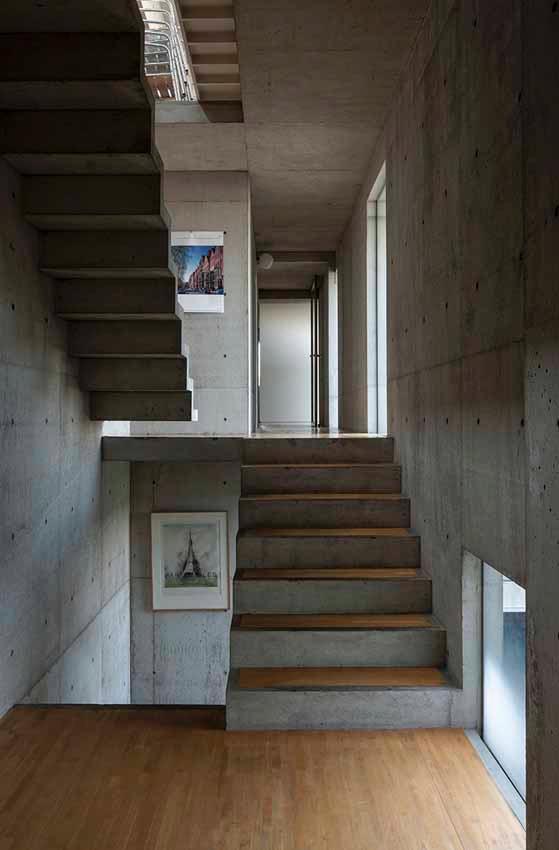 Indoor (June 2013) Shooting
室内(2013年6月)撮影
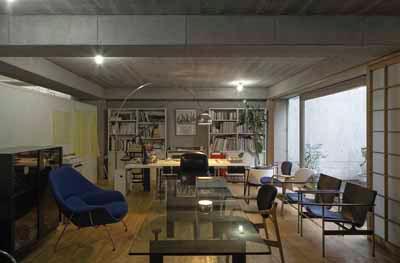 Indoor (June 2013) Shooting
室内(2013年6月)撮影
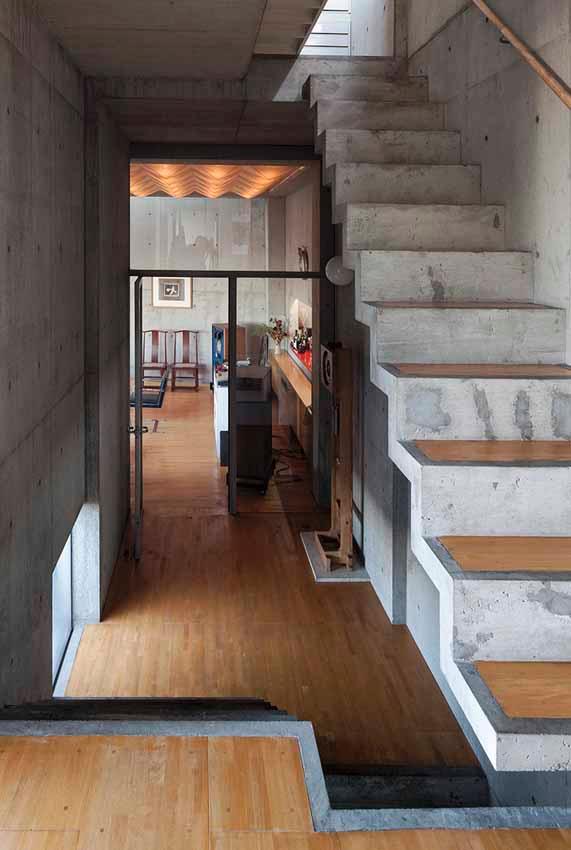 Indoor (June 2013) Shooting
室内(2013年6月)撮影
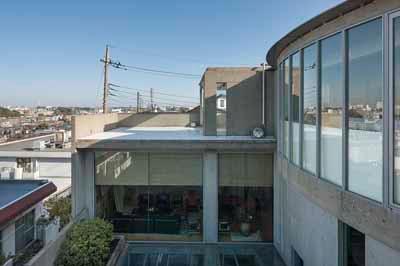 Indoor (June 2013) Shooting
室内(2013年6月)撮影
Location
|
















