Used Homes » Kanto » Kanagawa Prefecture » Kawasaki Miyamae-ku
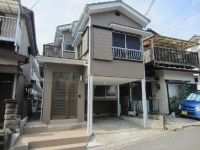 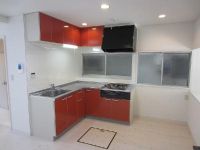
| | Kawasaki City, Kanagawa Prefecture Miyamae-ku, 神奈川県川崎市宮前区 |
| Denentoshi Tokyu "Miyazakidai" walk 20 minutes 東急田園都市線「宮崎台」歩20分 |
| Renovation, Siemens south road, LDK15 tatami mats or more, Yang per good, Around traffic fewer, Super close, Immediate Available, It is close to the city, Facing south, System kitchen, A quiet residential area, Shaping land. リノベーション、南側道路面す、LDK15畳以上、陽当り良好、周辺交通量少なめ、スーパーが近い、即入居可、市街地が近い、南向き、システムキッチン、閑静な住宅地、整形地。 |
| Interior and exterior renovation completed, Well-equipped, specification, Yang per well in the south road, Per current state vacancy, Preview, Immediate delivery Allowed. 内外装リフォーム済、充実の設備、仕様、南道路で陽当り良好、現況空室につき、内覧、即時引渡可。 |
Features pickup 特徴ピックアップ | | Immediate Available / Super close / It is close to the city / Facing south / System kitchen / Yang per good / Siemens south road / A quiet residential area / LDK15 tatami mats or more / Around traffic fewer / Shaping land / Toilet 2 places / 2-story / South balcony / Flooring Chokawa / Warm water washing toilet seat / The window in the bathroom / TV monitor interphone / Renovation / Ventilation good / All living room flooring / Living stairs / All rooms are two-sided lighting / terrace 即入居可 /スーパーが近い /市街地が近い /南向き /システムキッチン /陽当り良好 /南側道路面す /閑静な住宅地 /LDK15畳以上 /周辺交通量少なめ /整形地 /トイレ2ヶ所 /2階建 /南面バルコニー /フローリング張替 /温水洗浄便座 /浴室に窓 /TVモニタ付インターホン /リノベーション /通風良好 /全居室フローリング /リビング階段 /全室2面採光 /テラス | Price 価格 | | 22,800,000 yen 2280万円 | Floor plan 間取り | | 3LDK 3LDK | Units sold 販売戸数 | | 1 units 1戸 | Land area 土地面積 | | 80.13 sq m (registration) 80.13m2(登記) | Building area 建物面積 | | 75.39 sq m (registration) 75.39m2(登記) | Driveway burden-road 私道負担・道路 | | 20.17 sq m , South 5.5m width 20.17m2、南5.5m幅 | Completion date 完成時期(築年月) | | September 1979 1979年9月 | Address 住所 | | Kawasaki City, Kanagawa Prefecture Miyamae-ku, Maginu 神奈川県川崎市宮前区馬絹 | Traffic 交通 | | Denentoshi Tokyu "Miyazakidai" walk 20 minutes
Denentoshi Tokyu "Kajigatani" walk 22 minutes
Denentoshi Tokyu "Miyamaedaira" walk 25 minutes 東急田園都市線「宮崎台」歩20分
東急田園都市線「梶が谷」歩22分
東急田園都市線「宮前平」歩25分
| Person in charge 担当者より | | Person in charge of Matsumoto Satoshi Age: 30 Daigyokai Experience: 9 years I myself experienced the replacement of real estate in the rural city wayside, We currently live in single-family. Such as the comparison of your anxiety point and the mortgage of real estate purchase, Clearly I try to politely let me explain. We look forward to your contact. 担当者松本 智年齢:30代業界経験:9年私自身も田園都市沿線で不動産の買い替えを経験し、現在戸建に住んでおります。不動産購入のご不安点や住宅ローンの比較など、わかりやすく丁寧にを心がけご説明させて頂きます。御連絡お待ちしております。 | Contact お問い合せ先 | | TEL: 0800-603-2003 [Toll free] mobile phone ・ Also available from PHS
Caller ID is not notified
Please contact the "saw SUUMO (Sumo)"
If it does not lead, If the real estate company TEL:0800-603-2003【通話料無料】携帯電話・PHSからもご利用いただけます
発信者番号は通知されません
「SUUMO(スーモ)を見た」と問い合わせください
つながらない方、不動産会社の方は
|
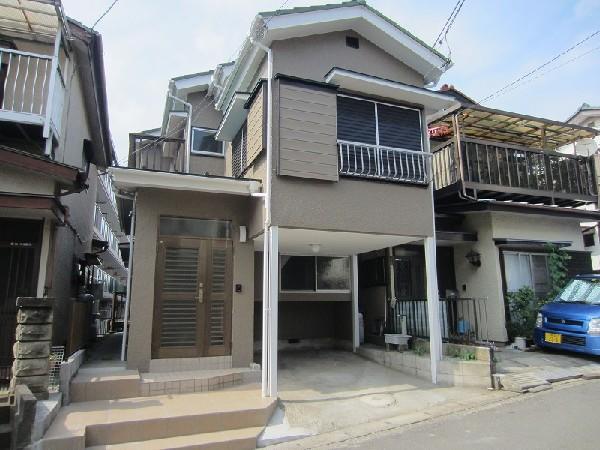 Local appearance photo
現地外観写真
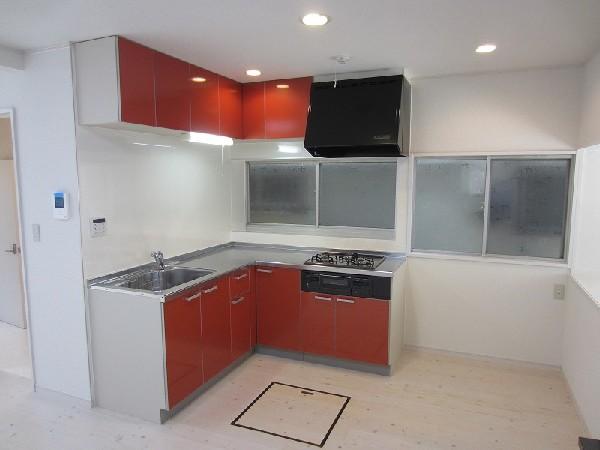 Kitchen
キッチン
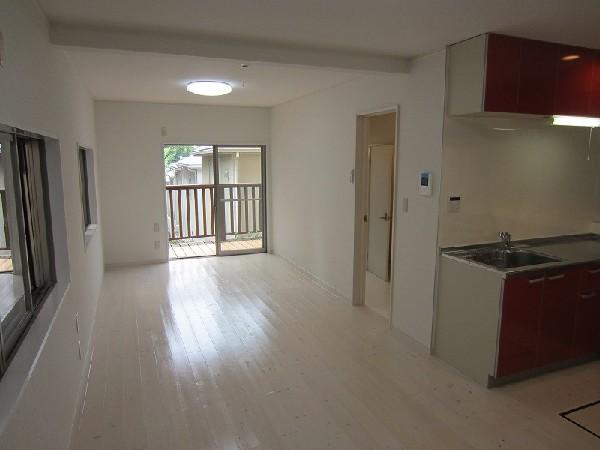 Living
リビング
Floor plan間取り図  22,800,000 yen, 3LDK, Land area 80.13 sq m , Building area 75.39 sq m
2280万円、3LDK、土地面積80.13m2、建物面積75.39m2
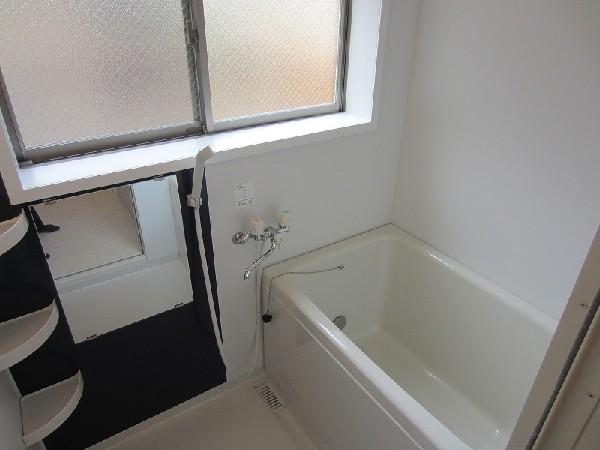 Bathroom
浴室
Location
|






