Used Homes » Kanto » Kanagawa Prefecture » Kawasaki Miyamae-ku
 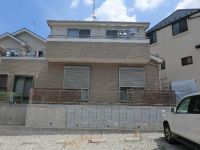
| | Kawasaki City, Kanagawa Prefecture Miyamae-ku, 神奈川県川崎市宮前区 |
| Denentoshi Tokyu "Miyazakidai" walk 17 minutes 東急田園都市線「宮崎台」歩17分 |
| System kitchen, All room storage, A quiet residential area, Washbasin with shower, Bathroom 1 tsubo or more, 2-story, Warm water washing toilet seat, The window in the bathroom, TV monitor interphone, Leafy residential area, Ventilation good システムキッチン、全居室収納、閑静な住宅地、シャワー付洗面台、浴室1坪以上、2階建、温水洗浄便座、浴室に窓、TVモニタ付インターホン、緑豊かな住宅地、通風良好 |
| January 2010 Built. During preview per during the residency, Reservations are required. Please feel free to contact us. 平成22年1月築。居住中につき内覧の際は、予約が必要です。お気軽にご相談ください。 |
Features pickup 特徴ピックアップ | | Toilet 2 places / 2-story / The window in the bathroom / All rooms are two-sided lighting トイレ2ヶ所 /2階建 /浴室に窓 /全室2面採光 | Price 価格 | | 38 million yen 3800万円 | Floor plan 間取り | | 3LDK 3LDK | Units sold 販売戸数 | | 1 units 1戸 | Land area 土地面積 | | 100.81 sq m (registration) 100.81m2(登記) | Building area 建物面積 | | 84.87 sq m (registration) 84.87m2(登記) | Driveway burden-road 私道負担・道路 | | Nothing, Northeast 4.9m width 無、北東4.9m幅 | Completion date 完成時期(築年月) | | January 2010 2010年1月 | Address 住所 | | Kawasaki-shi, Kanagawa-ku, Miyamae Miyazaki 神奈川県川崎市宮前区宮崎 | Traffic 交通 | | Denentoshi Tokyu "Miyazakidai" walk 17 minutes 東急田園都市線「宮崎台」歩17分
| Person in charge 担当者より | | Not the person in charge of property each is responsible for regulations of each customer 担当者物件毎でなくお客様毎の担当制です | Contact お問い合せ先 | | TEL: 0800-603-0995 [Toll free] mobile phone ・ Also available from PHS
Caller ID is not notified
Please contact the "saw SUUMO (Sumo)"
If it does not lead, If the real estate company TEL:0800-603-0995【通話料無料】携帯電話・PHSからもご利用いただけます
発信者番号は通知されません
「SUUMO(スーモ)を見た」と問い合わせください
つながらない方、不動産会社の方は
| Building coverage, floor area ratio 建ぺい率・容積率 | | 60% ・ 200% 60%・200% | Time residents 入居時期 | | Consultation 相談 | Land of the right form 土地の権利形態 | | Ownership 所有権 | Structure and method of construction 構造・工法 | | Wooden 2-story 木造2階建 | Use district 用途地域 | | One middle and high 1種中高 | Overview and notices その他概要・特記事項 | | The person in charge: The charge system of each customer rather than per property, Parking: car space 担当者:物件毎でなくお客様毎の担当制です、駐車場:カースペース | Company profile 会社概要 | | <Mediation> Governor of Kanagawa Prefecture (8) No. 014138 (the Company), Kanagawa Prefecture Building Lots and Buildings Transaction Business Association (Corporation) metropolitan area real estate Fair Trade Council member Meiji Group Co., Ltd., Meiji real estate Yubinbango213-0015 Kawasaki City, Kanagawa Prefecture Takatsu-ku, Kajigaya 3-2-1 <仲介>神奈川県知事(8)第014138号(社)神奈川県宅地建物取引業協会会員 (公社)首都圏不動産公正取引協議会加盟明治グループ(株)明治不動産〒213-0015 神奈川県川崎市高津区梶ヶ谷3-2-1 |
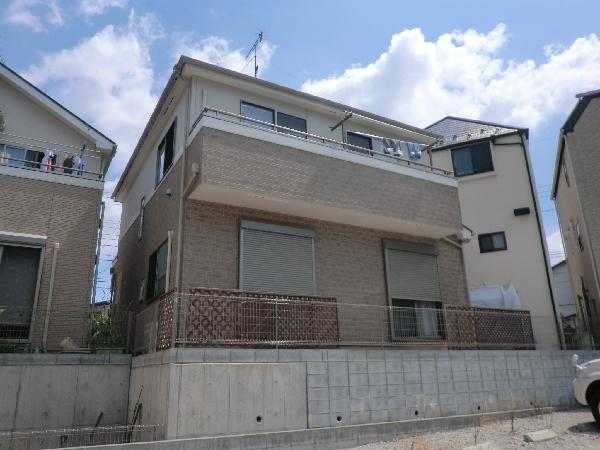 Local appearance photo
現地外観写真
Local appearance photo現地外観写真 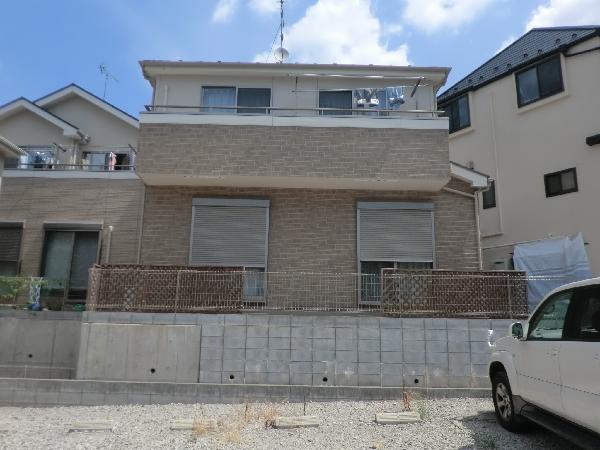 appearance
外観
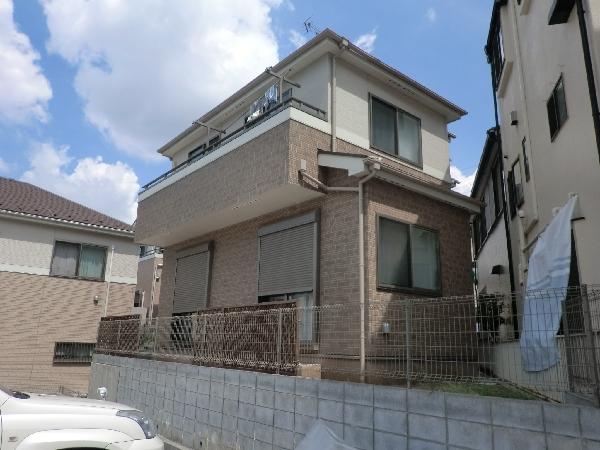 appearance
外観
Floor plan間取り図 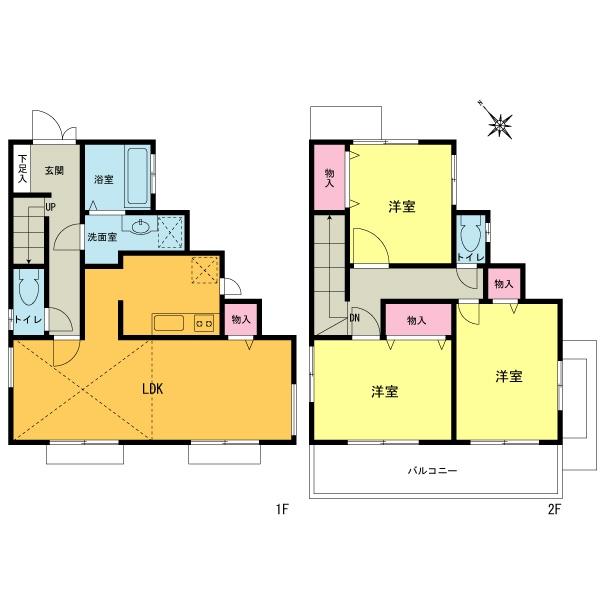 38 million yen, 3LDK, Land area 100.81 sq m , Building area 84.87 sq m
3800万円、3LDK、土地面積100.81m2、建物面積84.87m2
Primary school小学校 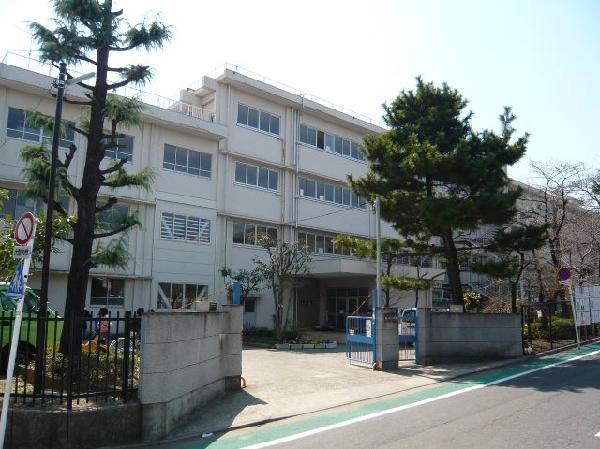 Kajigaya until elementary school 400m Kawasaki City "Kajigaya Elementary School"
梶ヶ谷小学校まで400m 川崎市立「梶ヶ谷小学校」
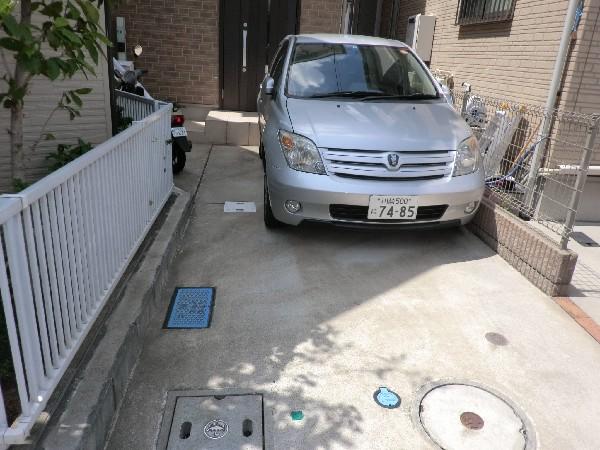 Other
その他
Junior high school中学校 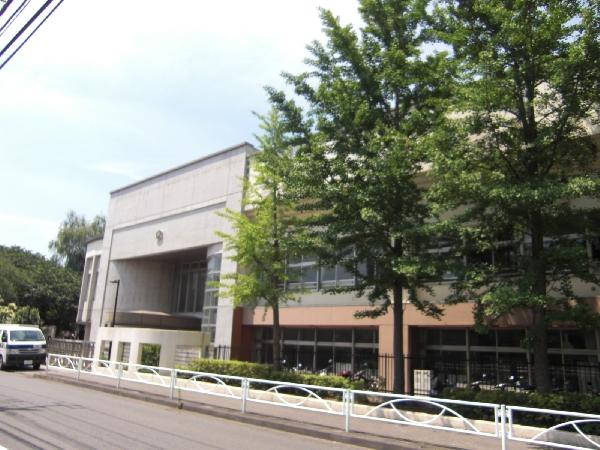 Until Miyazaki junior high school 650m Kawasaki City "Miyazaki junior high school."
宮崎中学校まで650m 川崎市立「宮崎中学校」
Streets around周辺の街並み 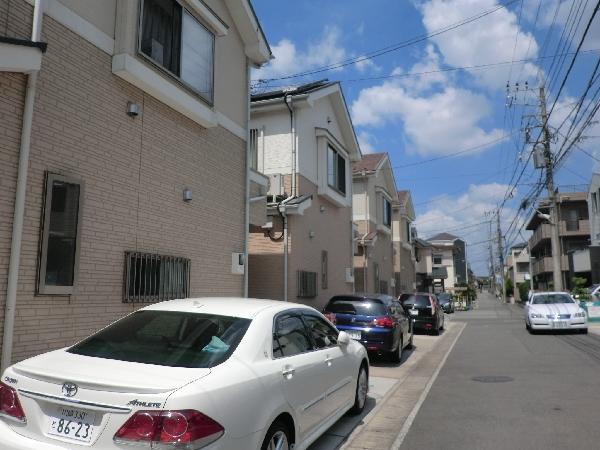 100m neighborhood houses to neighborhood houses
近隣家並みまで100m 近隣家並み
Park公園 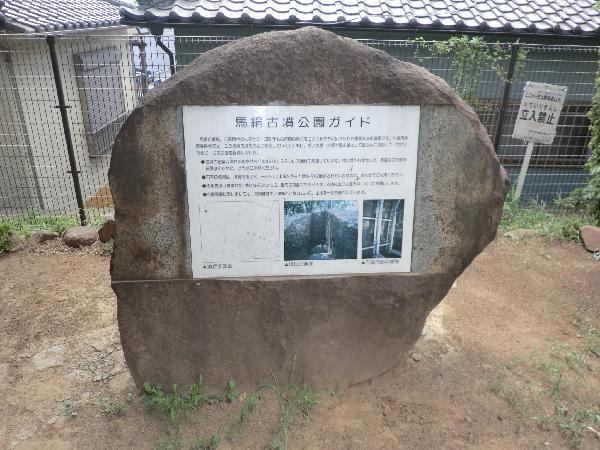 Maginu 100m Maginu ancient tomb park to ancient tomb park
馬絹古墳公園まで100m 馬絹古墳公園
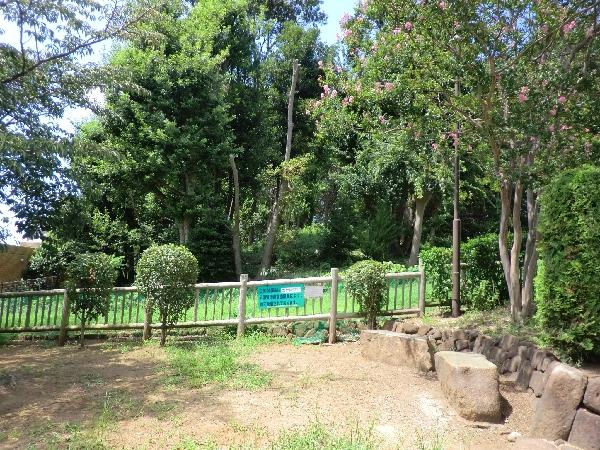 Maginu 100m Maginu ancient tomb park to ancient tomb park
馬絹古墳公園まで100m 馬絹古墳公園
Other Environmental Photoその他環境写真 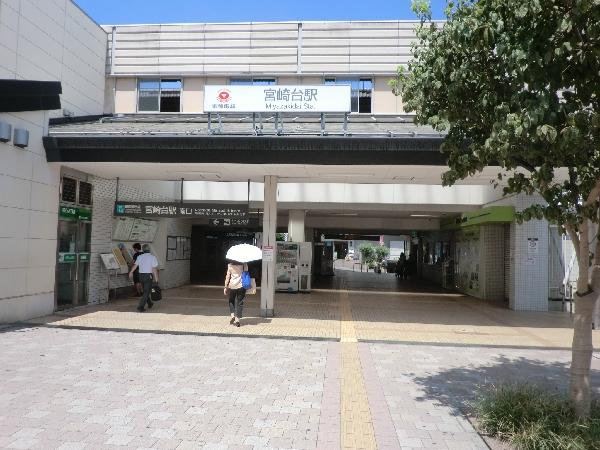 Until miyazakidai station 1360m Denentoshi "Miyazakidai" station
宮崎台駅まで1360m 田園都市線「宮崎台」駅
Supermarketスーパー 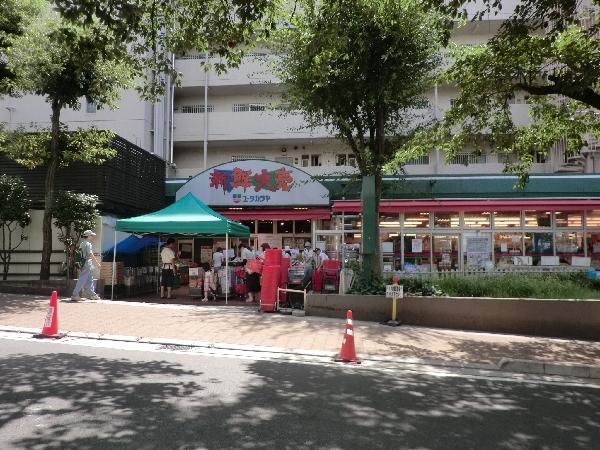 1500m super until Yutakaraya "Yutakaraya"
ユータカラヤまで1500m スーパー「ユータカラヤ」
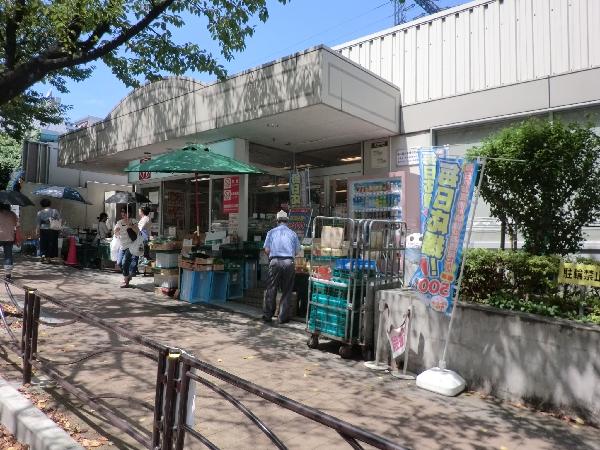 1300m super to Tokyu Store Chain "Tokyu Store Chain"
東急ストアまで1300m スーパー「東急ストア」
Other Environmental Photoその他環境写真 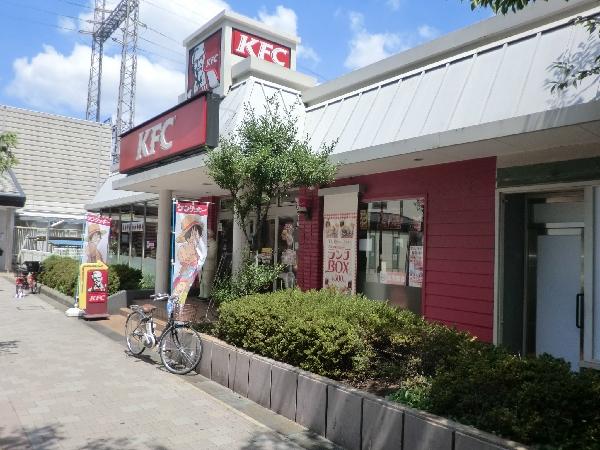 1360m Kentucky Fried Chicken to Kentucky
ケンタッキーまで1360m ケンタッキーフライドチキン
Location
|















