Used Homes » Kanto » Kanagawa Prefecture » Kawasaki Miyamae-ku
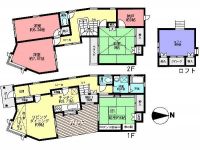 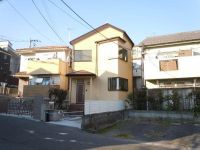
| | Kawasaki City, Kanagawa Prefecture Miyamae-ku, 神奈川県川崎市宮前区 |
| Denentoshi Tokyu "Mizonokuchi" bus 7 minutes Shibokuhon cho, walk 1 minute 東急田園都市線「溝の口」バス7分神木本町歩1分 |
| Denentoshi "Mizonokuchi" bus 7 minutes from the station. Good per diem facing south road. Abundant storage in a large floor plan. Interior and exterior renovation completed. 田園都市線「溝の口」駅よりバス7分。南道路に面し日当良好。大型間取りで収納豊富。内外装リフォーム済。 |
Features pickup 特徴ピックアップ | | Immediate Available / 2 along the line more accessible / It is close to the city / Interior renovation / System kitchen / Bathroom Dryer / Yang per good / Siemens south road / Or more before road 6m / Japanese-style room / Washbasin with shower / Toilet 2 places / 2-story / Southeast direction / South balcony / Double-glazing / loft / The window in the bathroom / Leafy residential area / Urban neighborhood / Ventilation good / Dish washing dryer / All room 6 tatami mats or more / Water filter / terrace 即入居可 /2沿線以上利用可 /市街地が近い /内装リフォーム /システムキッチン /浴室乾燥機 /陽当り良好 /南側道路面す /前道6m以上 /和室 /シャワー付洗面台 /トイレ2ヶ所 /2階建 /東南向き /南面バルコニー /複層ガラス /ロフト /浴室に窓 /緑豊かな住宅地 /都市近郊 /通風良好 /食器洗乾燥機 /全居室6畳以上 /浄水器 /テラス | Price 価格 | | 37,800,000 yen 3780万円 | Floor plan 間取り | | 4LDK + S (storeroom) 4LDK+S(納戸) | Units sold 販売戸数 | | 1 units 1戸 | Land area 土地面積 | | 117.79 sq m (measured) 117.79m2(実測) | Building area 建物面積 | | 116.26 sq m (measured) 116.26m2(実測) | Driveway burden-road 私道負担・道路 | | Nothing, South 6.5m width 無、南6.5m幅 | Completion date 完成時期(築年月) | | 11 May 1990 1990年11月 | Address 住所 | | Kawasaki City, Kanagawa Prefecture Miyamae-ku, Shibokuhon cho 2 神奈川県川崎市宮前区神木本町2 | Traffic 交通 | | Denentoshi Tokyu "Mizonokuchi" bus 7 minutes Shibokuhon cho, walk 1 minute
Oimachi Line Tokyu "Mizonokuchi" bus 7 minutes Shibokuhon cho, walk 1 minute
JR Nambu Line "Musashimizonokuchi" bus 7 minutes Shibokuhon cho, walk 1 minute 東急田園都市線「溝の口」バス7分神木本町歩1分
東急大井町線「溝の口」バス7分神木本町歩1分
JR南武線「武蔵溝ノ口」バス7分神木本町歩1分
| Related links 関連リンク | | [Related Sites of this company] 【この会社の関連サイト】 | Person in charge 担当者より | | [Regarding this property.] [Co., Ltd. Anshin My Home] In the day of field trips it is also possible! In addition to this property, Since the properties of the Kawasaki area Thank number, Please contact "0120-150-580"! 【この物件について】【(株)あんしんマイホーム】では当日の現地見学も可能です!こちらの物件以外にも、川崎エリアの物件が多数ございますので、お気軽に『0120-150-580』までお問い合わせください! | Contact お問い合せ先 | | TEL: 0800-602-5886 [Toll free] mobile phone ・ Also available from PHS
Caller ID is not notified
Please contact the "saw SUUMO (Sumo)"
If it does not lead, If the real estate company TEL:0800-602-5886【通話料無料】携帯電話・PHSからもご利用いただけます
発信者番号は通知されません
「SUUMO(スーモ)を見た」と問い合わせください
つながらない方、不動産会社の方は
| Building coverage, floor area ratio 建ぺい率・容積率 | | 60% ・ 200% 60%・200% | Time residents 入居時期 | | Immediate available 即入居可 | Land of the right form 土地の権利形態 | | Ownership 所有権 | Structure and method of construction 構造・工法 | | Wooden 2-story 木造2階建 | Renovation リフォーム | | 2013 November interior renovation completed (kitchen ・ bathroom ・ toilet ・ wall ・ floor ・ all rooms), 2013 November exterior renovation completed (outer wall ・ roof) 2013年11月内装リフォーム済(キッチン・浴室・トイレ・壁・床・全室)、2013年11月外装リフォーム済(外壁・屋根) | Use district 用途地域 | | Quasi-residence 準住居 | Other limitations その他制限事項 | | Regulations have by the Landscape Act, Residential land development construction regulation area, Height district, Quasi-fire zones, Height ceiling Yes, Shade limit Yes, Road slope ・ Adjacent land slope / Matrix S is the closet 景観法による規制有、宅地造成工事規制区域、高度地区、準防火地域、高さ最高限度有、日影制限有、道路傾斜・隣地傾斜/間取Sは納戸 | Overview and notices その他概要・特記事項 | | Parking: car space 駐車場:カースペース | Company profile 会社概要 | | <Mediation> Governor of Kanagawa Prefecture (1) the first 027,909 No. FP housing counseling network Co., Ltd. Anshin My Home Yubinbango213-0011 Kawasaki City, Kanagawa Prefecture Takatsu-ku, Hisamoto 3-13-10 <仲介>神奈川県知事(1)第027909号FP住宅相談ネットワーク(株)あんしんマイホーム〒213-0011 神奈川県川崎市高津区久本3-13-10 |
Floor plan間取り図 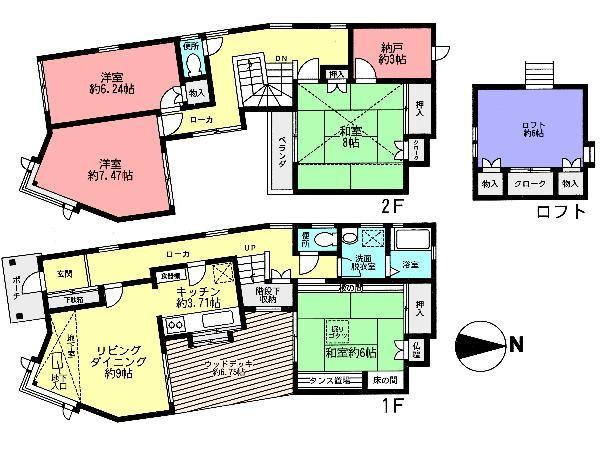 37,800,000 yen, 4LDK+S, Land area 117.79 sq m , Building area 116.26 sq m
3780万円、4LDK+S、土地面積117.79m2、建物面積116.26m2
Local appearance photo現地外観写真 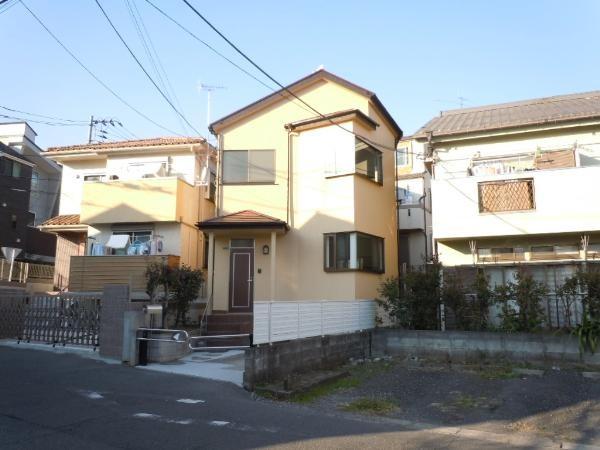 2013 / 12 shooting: Appearance Photos
2013/12撮影:外観写真
Kitchenキッチン 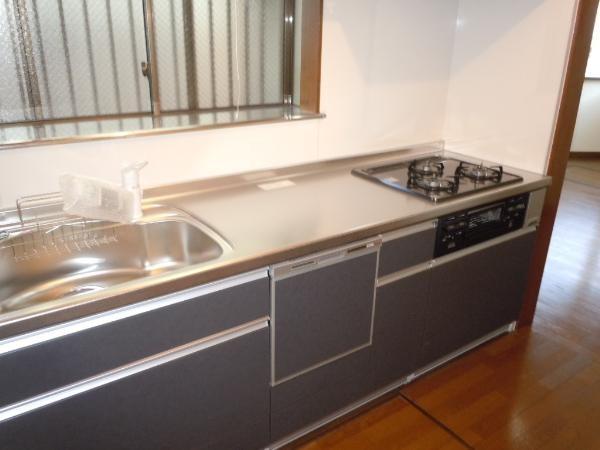 2013 / 12 shooting: Kitchen
2013/12撮影:キッチン
Livingリビング 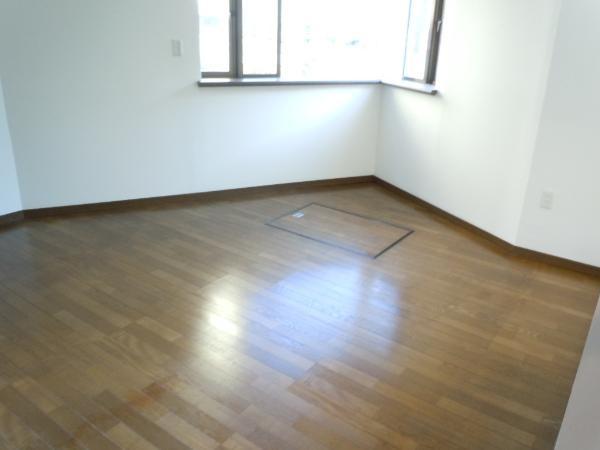 Detached interior introspection Pictures - Living 2013 / 12 shooting: a living-dining
戸建内装内観写真-リビング2013/12撮影:リビングダイニング
Bathroom浴室 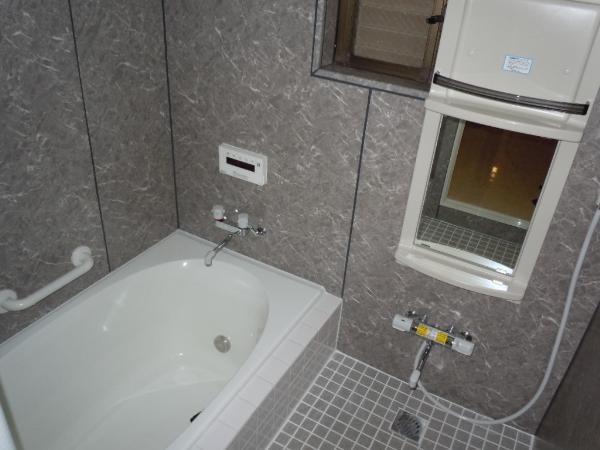 2013 / 12 shooting: bathroom (with heating cool breeze drying ventilation function)
2013/12撮影:浴室(暖房涼風乾燥換気機能付)
Non-living roomリビング以外の居室 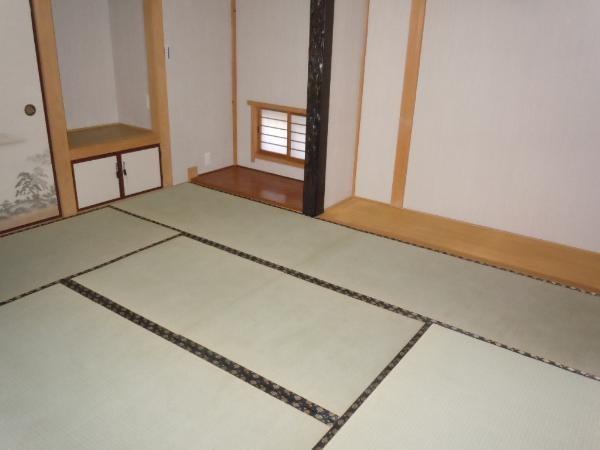 2013 / 12 shooting: moat kotatsu, Alcove there is a Japanese-style room, etc.
2013/12撮影:堀コタツ、床の間などがある和室
Toiletトイレ 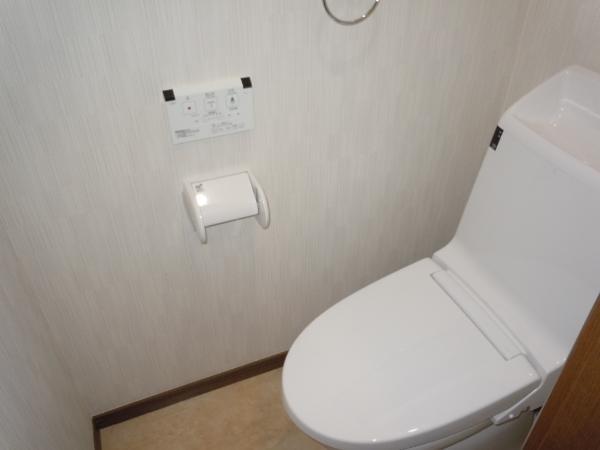 2013 / 12 shooting: toilet
2013/12撮影:トイレ
Garden庭 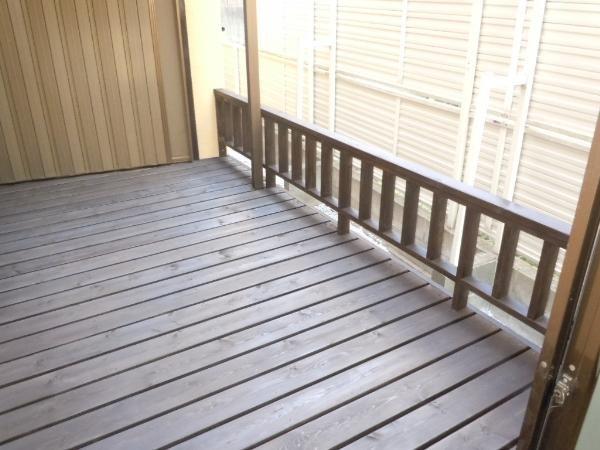 2013 / 12 shooting: wide wood deck
2013/12撮影:広いウッドデッキ
Parking lot駐車場 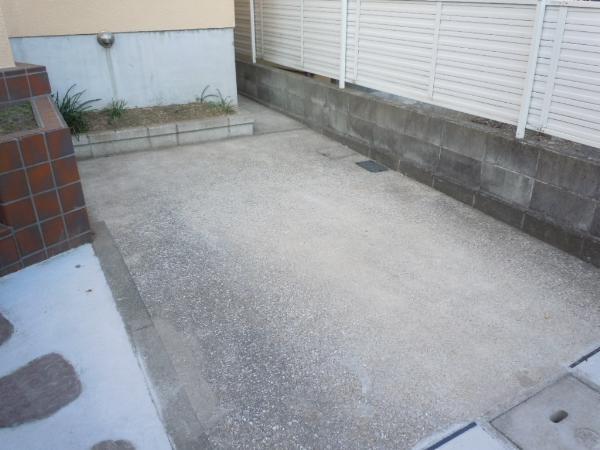 2013 / 12 shooting: Number of parking spaces
2013/12撮影:駐車スペース
Other introspectionその他内観 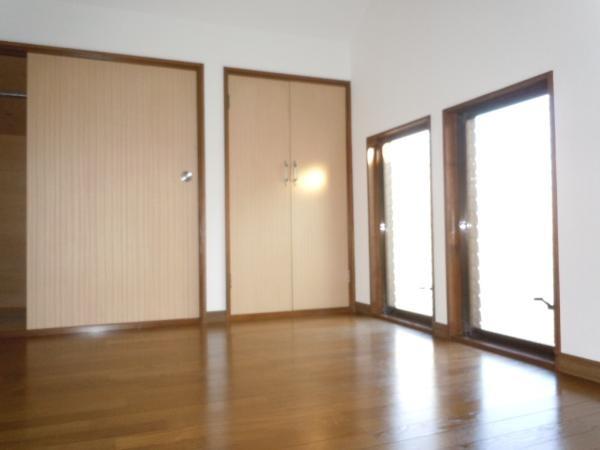 2013 / 12 shooting: wide loft
2013/12撮影:広いロフト
Non-living roomリビング以外の居室 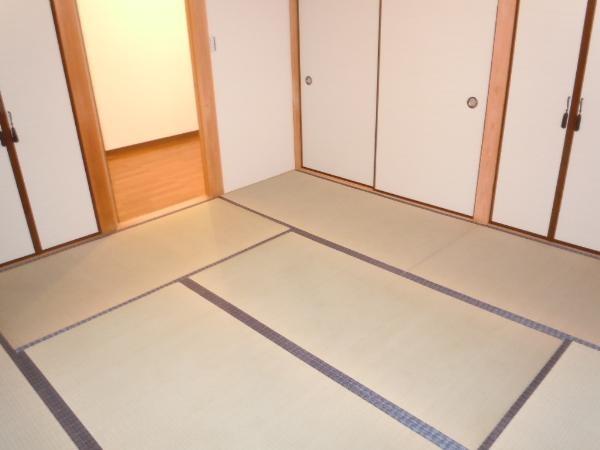 2013 / 12 shooting: 2F Japanese-style room is located 8 pledge bright, south-facing
2013/12撮影:2F和室は南向きで明るく8帖あります
Location
|












