Used Homes » Kanto » Kanagawa Prefecture » Nakahara-ku, Kawasaki
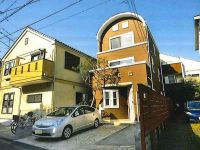 
| | Kawasaki City, Kanagawa Prefecture Nakahara-ku, 神奈川県川崎市中原区 |
| Tokyu Toyoko Line "Motosumiyoshi" walk 15 minutes 東急東横線「元住吉」歩15分 |
| Reform content リフォーム内容 |
| outer wall ・ roof ・ Internal repair paint, All rooms Cross stuck sorting, Kitchen stove exchange, Flooring some bedding replacement, Bathroom mirror ・ Small TV exchange, Two Washlet exchange, Intercom exchange with monitor, Lighting equipment All rooms are equipped with, Fire alarm installation, Equipment inspection, Home cleaning completion. 外壁・屋根・内部補修塗装、全室クロス貼替え、キッチンコンロ交換、床材一部敷替え、浴室内鏡・小型テレビ交換、ウォシュレット2台交換、モニター付インターホン交換、照明器具全室設置、火災警報器設置、設備点検、ホームクリーニング完了。 |
Features pickup 特徴ピックアップ | | Year Available / Parking two Allowed / Immediate Available / LDK18 tatami mats or more / Super close / It is close to the city / Interior renovation / System kitchen / Bathroom Dryer / Yang per good / All room storage / Flat to the station / A quiet residential area / Around traffic fewer / Shaping land / Washbasin with shower / Face-to-face kitchen / Toilet 2 places / Bathroom 1 tsubo or more / Warm water washing toilet seat / TV with bathroom / Underfloor Storage / The window in the bathroom / TV monitor interphone / Leafy residential area / Urban neighborhood / Ventilation good / All living room flooring / Water filter / Three-story or more / City gas / roof balcony / Flat terrain 年内入居可 /駐車2台可 /即入居可 /LDK18畳以上 /スーパーが近い /市街地が近い /内装リフォーム /システムキッチン /浴室乾燥機 /陽当り良好 /全居室収納 /駅まで平坦 /閑静な住宅地 /周辺交通量少なめ /整形地 /シャワー付洗面台 /対面式キッチン /トイレ2ヶ所 /浴室1坪以上 /温水洗浄便座 /TV付浴室 /床下収納 /浴室に窓 /TVモニタ付インターホン /緑豊かな住宅地 /都市近郊 /通風良好 /全居室フローリング /浄水器 /3階建以上 /都市ガス /ルーフバルコニー /平坦地 | Price 価格 | | 55,800,000 yen 5580万円 | Floor plan 間取り | | 4LDK 4LDK | Units sold 販売戸数 | | 1 units 1戸 | Land area 土地面積 | | 96.98 sq m 96.98m2 | Building area 建物面積 | | 107.99 sq m 107.99m2 | Driveway burden-road 私道負担・道路 | | Nothing 無 | Completion date 完成時期(築年月) | | December 2006 2006年12月 | Address 住所 | | Kawasaki City, Kanagawa Prefecture Nakahara-ku, Ida 1 神奈川県川崎市中原区井田1 | Traffic 交通 | | Tokyu Toyoko Line "Motosumiyoshi" walk 15 minutes
Tokyu Toyoko Line "Hiyoshi" walk 17 minutes 東急東横線「元住吉」歩15分
東急東横線「日吉」歩17分
| Related links 関連リンク | | [Related Sites of this company] 【この会社の関連サイト】 | Person in charge 担当者より | | Rep Arafune Masato Age: 20 Daigyokai experience: up to 7 years our customers meet the satisfactory property, Let me do my best relations with the intention to look for his own dwelling! Founded 45 years ・ Introducing the property of the community unique! 担当者荒船 雅人年齢:20代業界経験:7年お客様が満足出来る物件と出会えるまで、自分の住まいを探すつもりで精一杯お付き合いさせて頂きます!創業45年・地域密着ならではの物件をご紹介します! | Contact お問い合せ先 | | TEL: 0800-603-1202 [Toll free] mobile phone ・ Also available from PHS
Caller ID is not notified
Please contact the "saw SUUMO (Sumo)"
If it does not lead, If the real estate company TEL:0800-603-1202【通話料無料】携帯電話・PHSからもご利用いただけます
発信者番号は通知されません
「SUUMO(スーモ)を見た」と問い合わせください
つながらない方、不動産会社の方は
| Building coverage, floor area ratio 建ぺい率・容積率 | | 60% ・ 160% 60%・160% | Time residents 入居時期 | | Immediate available 即入居可 | Land of the right form 土地の権利形態 | | Ownership 所有権 | Structure and method of construction 構造・工法 | | Wooden three-story 木造3階建 | Renovation リフォーム | | October 2013 interior renovation completed (kitchen ・ bathroom ・ toilet ・ wall ・ floor ・ all rooms), October 2013 exterior renovation completed (outer wall ・ roof) 2013年10月内装リフォーム済(キッチン・浴室・トイレ・壁・床・全室)、2013年10月外装リフォーム済(外壁・屋根) | Use district 用途地域 | | One middle and high 1種中高 | Overview and notices その他概要・特記事項 | | Contact: Arafune Masato, Facilities: Public Water Supply, This sewage, City gas, Parking: car space 担当者:荒船 雅人、設備:公営水道、本下水、都市ガス、駐車場:カースペース | Company profile 会社概要 | | <Mediation> Governor of Kanagawa Prefecture (12) No. 004606 first Sangyo Co., Ltd. Nakahara office Yubinbango211-0041 Kawasaki City, Kanagawa Prefecture Nakahara-ku, Shimokotanaka 2-7-1 axis Kashima 1F <仲介>神奈川県知事(12)第004606号第一産業(株)中原営業所〒211-0041 神奈川県川崎市中原区下小田中2-7-1アクシスカシマ1F |
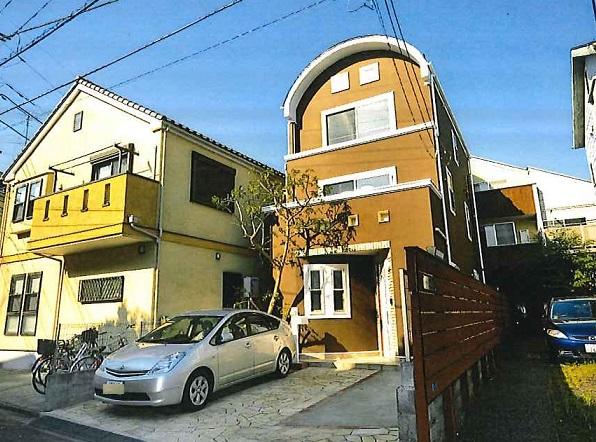 Local appearance photo
現地外観写真
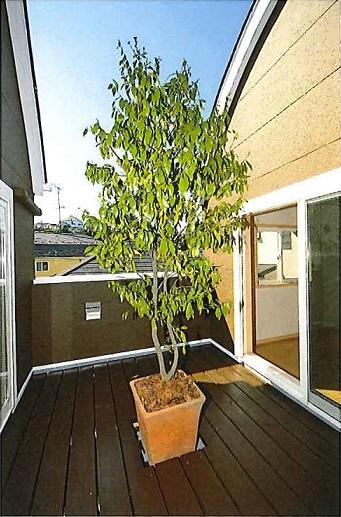 Balcony
バルコニー
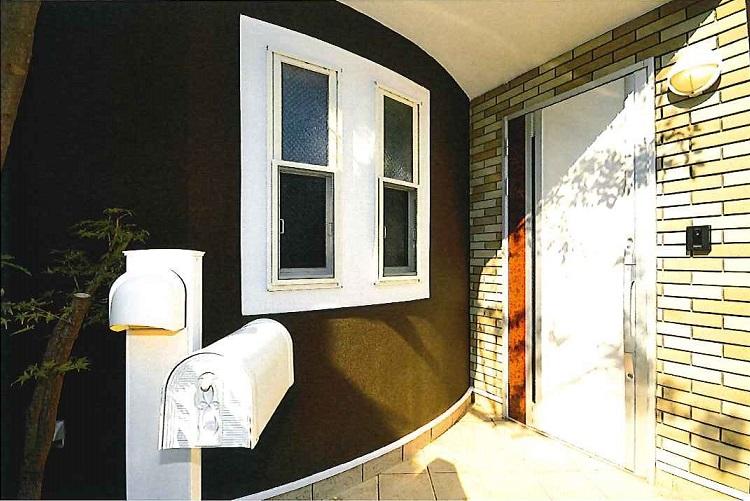 Entrance
玄関
Floor plan間取り図 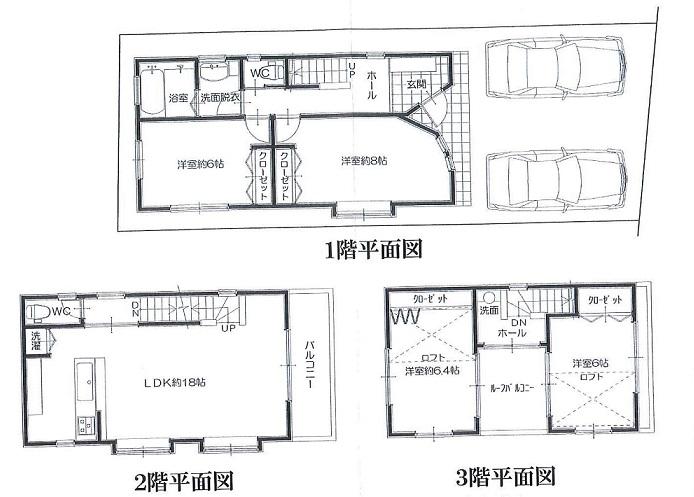 55,800,000 yen, 4LDK, Land area 96.98 sq m , Building area 107.99 sq m
5580万円、4LDK、土地面積96.98m2、建物面積107.99m2
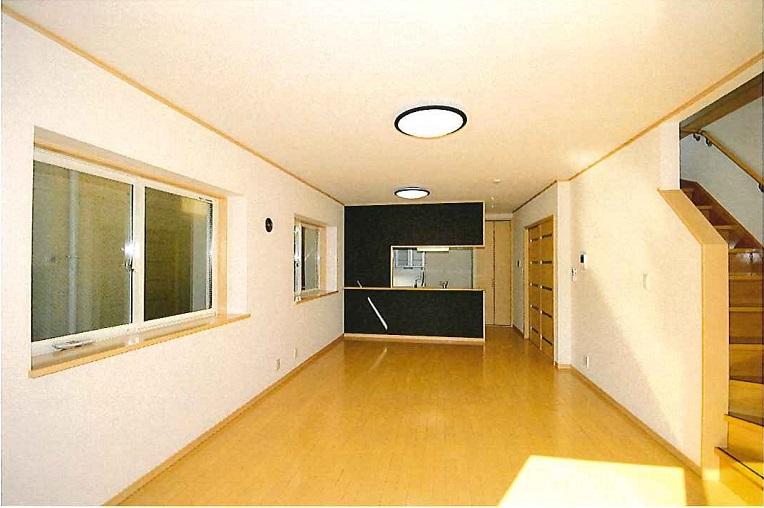 Living
リビング
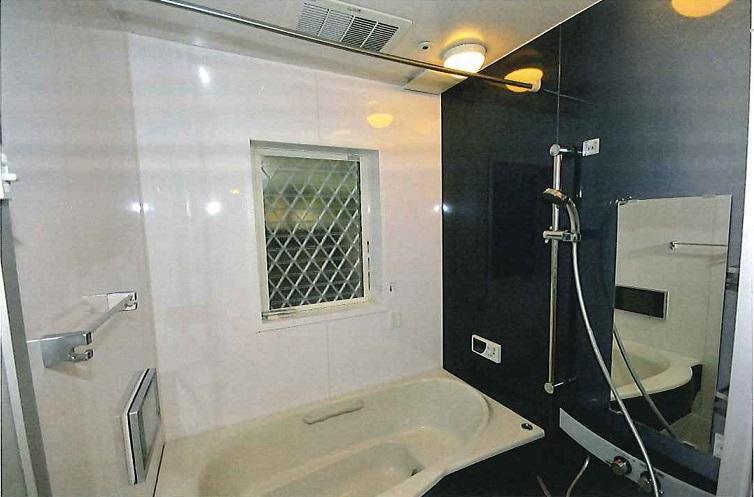 Bathroom
浴室
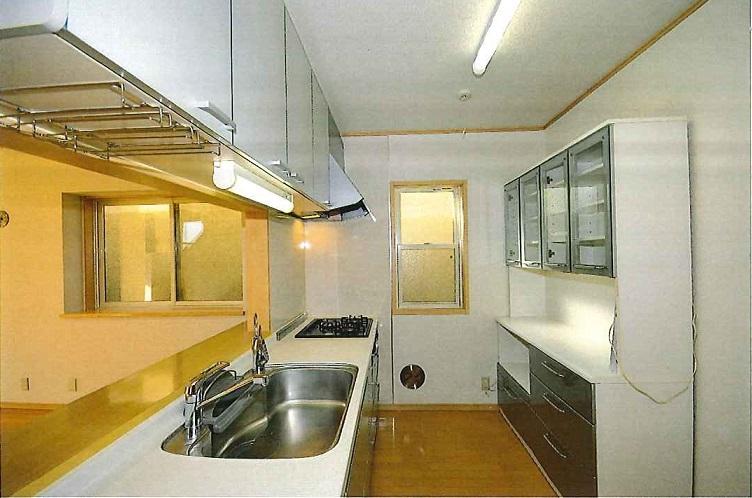 Kitchen
キッチン
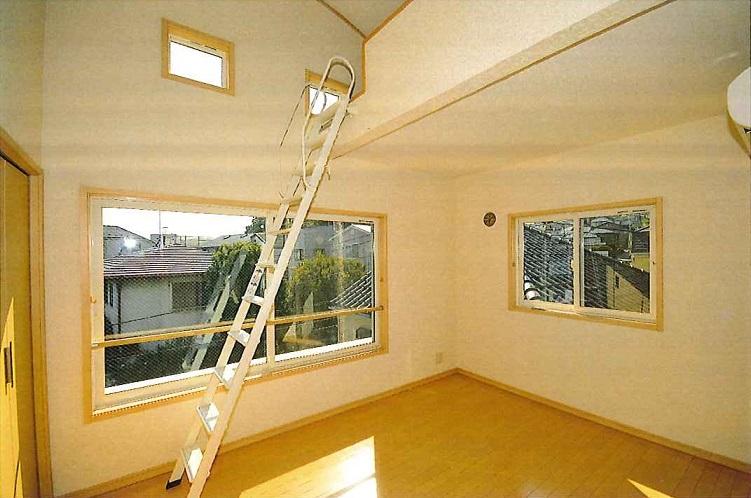 Non-living room
リビング以外の居室
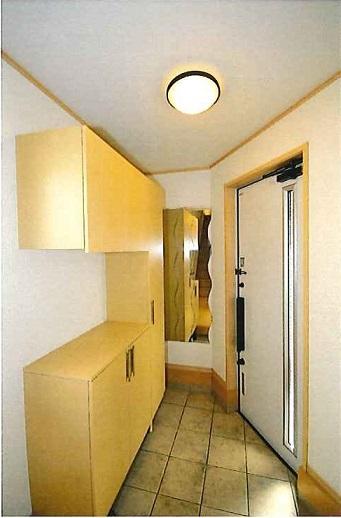 Entrance
玄関
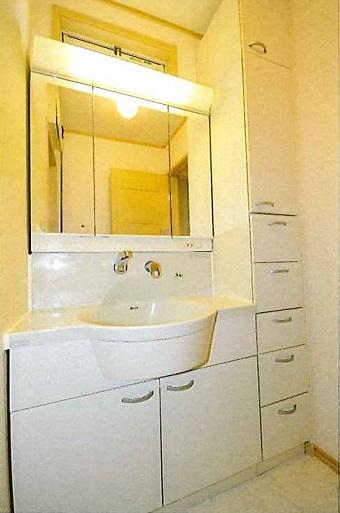 Wash basin, toilet
洗面台・洗面所
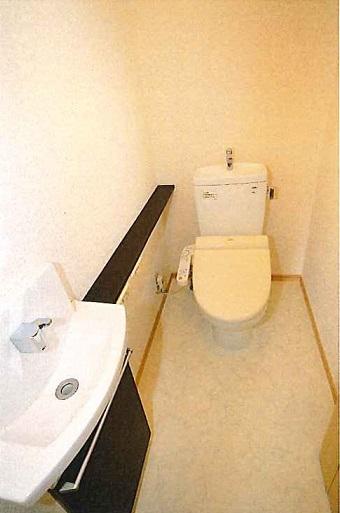 Toilet
トイレ
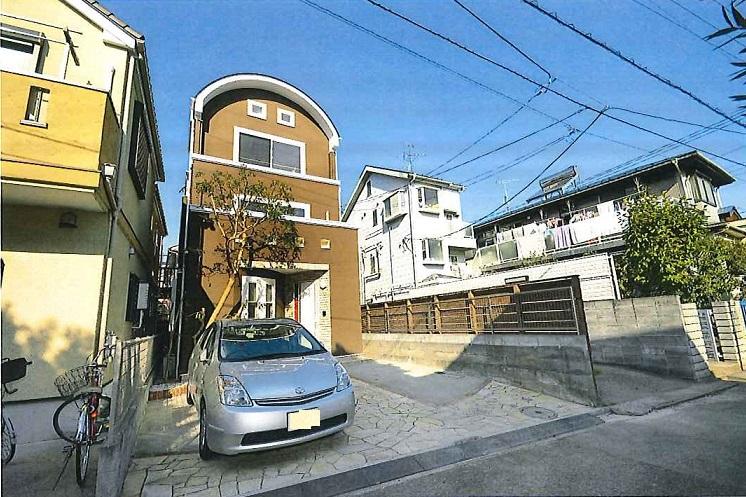 Local photos, including front road
前面道路含む現地写真
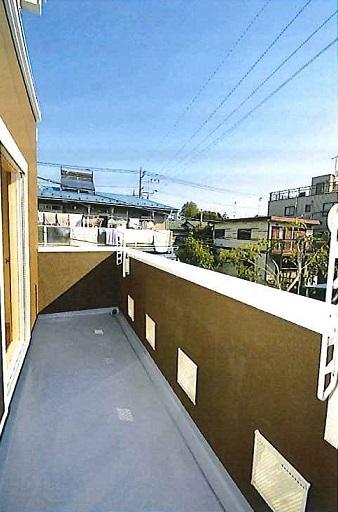 Balcony
バルコニー
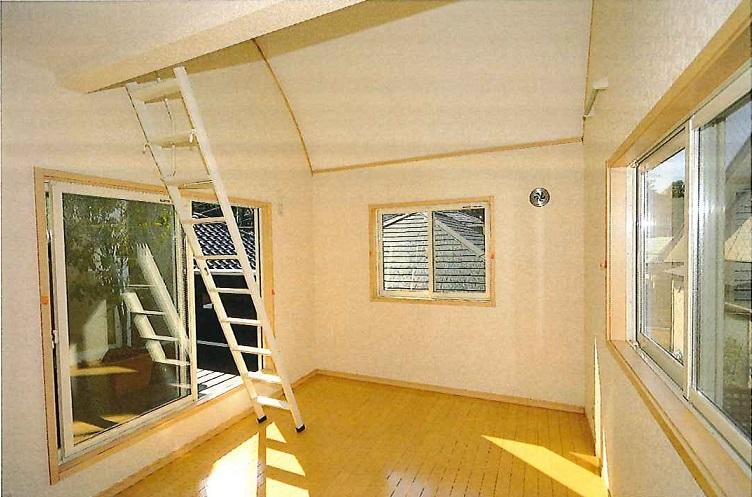 Other introspection
その他内観
Otherその他 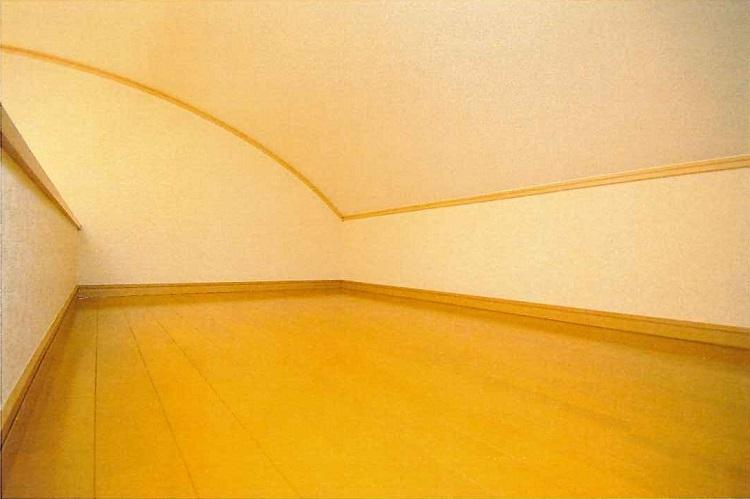 loft
ロフト
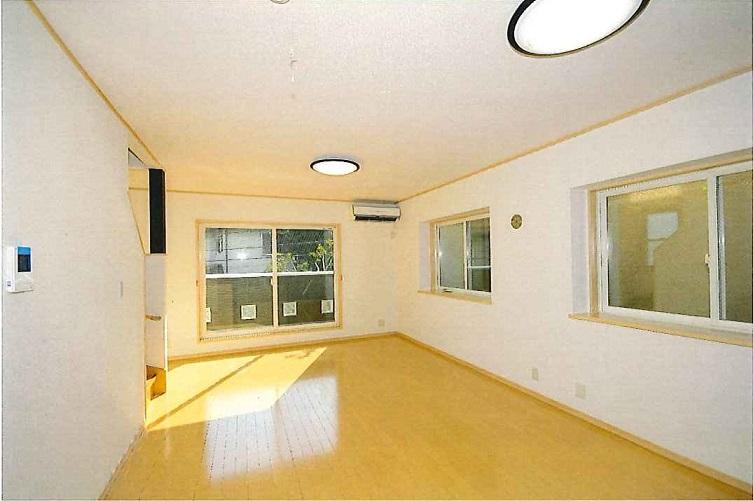 Living
リビング
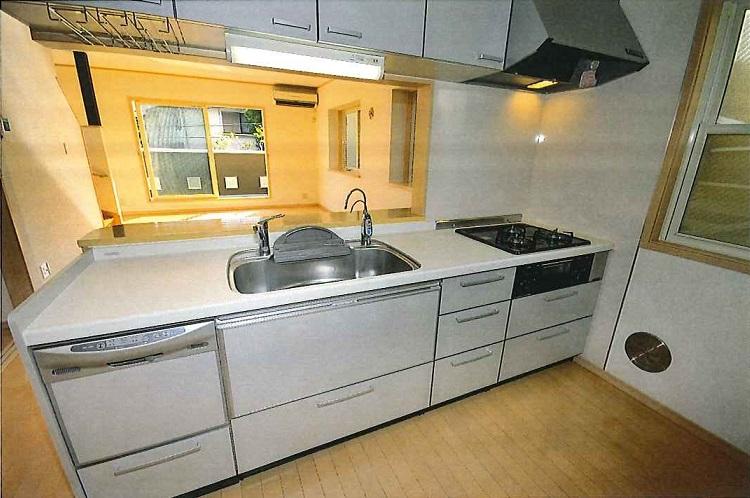 Kitchen
キッチン
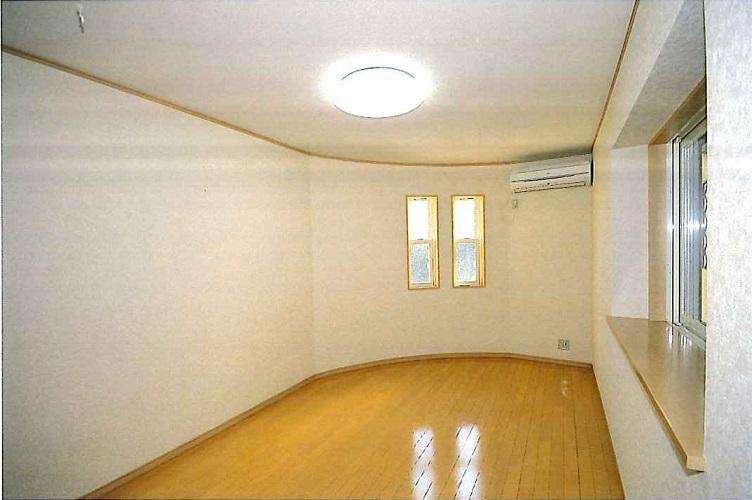 Non-living room
リビング以外の居室
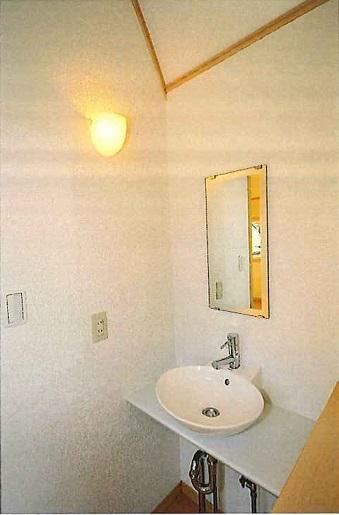 Wash basin, toilet
洗面台・洗面所
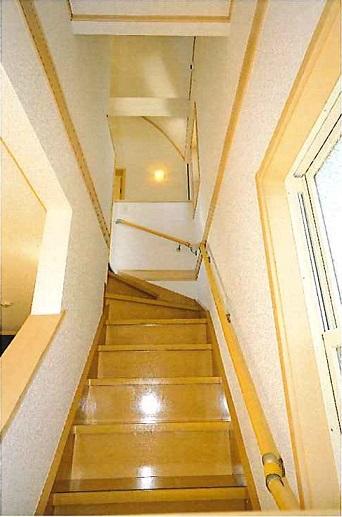 Other
その他
Location
|





















