Used Homes » Kanto » Kanagawa Prefecture » Nakahara-ku, Kawasaki
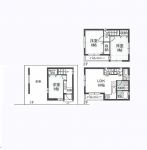 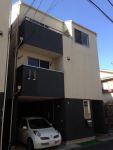
| | Kawasaki City, Kanagawa Prefecture Nakahara-ku, 神奈川県川崎市中原区 |
| Tokyu Toyoko Line "Motosumiyoshi" walk 14 minutes 東急東横線「元住吉」歩14分 |
| Immediate Available, 2 along the line more accessible, Fiscal year Available, It is close to the city, System kitchen, Flat to the station, A quiet residential area, 2 or more sides balcony, The window in the bathroom, TV monitor interphone, All room flow 即入居可、2沿線以上利用可、年度内入居可、市街地が近い、システムキッチン、駅まで平坦、閑静な住宅地、2面以上バルコニー、浴室に窓、TVモニタ付インターホン、全居室フロー |
| Walk to the station 14 minutes 2 along the line 2 Station Available You can immediately preview per present situation vacancy Please feel free to contact us 駅まで徒歩14分 2沿線2駅利用可 現況空室に付き即内覧できます お気軽にお問い合わせ下さい |
Features pickup 特徴ピックアップ | | Immediate Available / 2 along the line more accessible / Fiscal year Available / It is close to the city / System kitchen / Flat to the station / A quiet residential area / 2 or more sides balcony / The window in the bathroom / TV monitor interphone / All living room flooring / Three-story or more / City gas / Flat terrain 即入居可 /2沿線以上利用可 /年度内入居可 /市街地が近い /システムキッチン /駅まで平坦 /閑静な住宅地 /2面以上バルコニー /浴室に窓 /TVモニタ付インターホン /全居室フローリング /3階建以上 /都市ガス /平坦地 | Price 価格 | | 34,900,000 yen 3490万円 | Floor plan 間取り | | 3LDK 3LDK | Units sold 販売戸数 | | 1 units 1戸 | Total units 総戸数 | | 1 units 1戸 | Land area 土地面積 | | 44.19 sq m (registration) 44.19m2(登記) | Building area 建物面積 | | 67.47 sq m (registration) 67.47m2(登記) | Driveway burden-road 私道負担・道路 | | Nothing, East 4m width 無、東4m幅 | Completion date 完成時期(築年月) | | November 2007 2007年11月 | Address 住所 | | Kawasaki City, Kanagawa Prefecture Nakahara-ku, Kariyado 神奈川県川崎市中原区苅宿 | Traffic 交通 | | Tokyu Toyoko Line "Motosumiyoshi" walk 14 minutes
JR Nambu Line "Hirama" walk 11 minutes 東急東横線「元住吉」歩14分
JR南武線「平間」歩11分
| Related links 関連リンク | | [Related Sites of this company] 【この会社の関連サイト】 | Contact お問い合せ先 | | TEL: 0800-805-3847 [Toll free] mobile phone ・ Also available from PHS
Caller ID is not notified
Please contact the "saw SUUMO (Sumo)"
If it does not lead, If the real estate company TEL:0800-805-3847【通話料無料】携帯電話・PHSからもご利用いただけます
発信者番号は通知されません
「SUUMO(スーモ)を見た」と問い合わせください
つながらない方、不動産会社の方は
| Building coverage, floor area ratio 建ぺい率・容積率 | | 60% ・ 200% 60%・200% | Time residents 入居時期 | | Immediate available 即入居可 | Land of the right form 土地の権利形態 | | Ownership 所有権 | Structure and method of construction 構造・工法 | | Wooden three-story 木造3階建 | Use district 用途地域 | | Industry 工業 | Overview and notices その他概要・特記事項 | | Facilities: Public Water Supply, This sewage, City gas, Parking: Garage 設備:公営水道、本下水、都市ガス、駐車場:車庫 | Company profile 会社概要 | | <Mediation> Minister of Land, Infrastructure and Transport (2) No. 007179 (Ltd.) Benhausu source Sumiyoshi branch Yubinbango211-0025 Kanagawa Prefecture, Nakahara-ku, Kawasaki Kizuki 2-8-2 <仲介>国土交通大臣(2)第007179号(株)ベンハウス元住吉支店〒211-0025 神奈川県川崎市中原区木月2-8-2 |
Floor plan間取り図 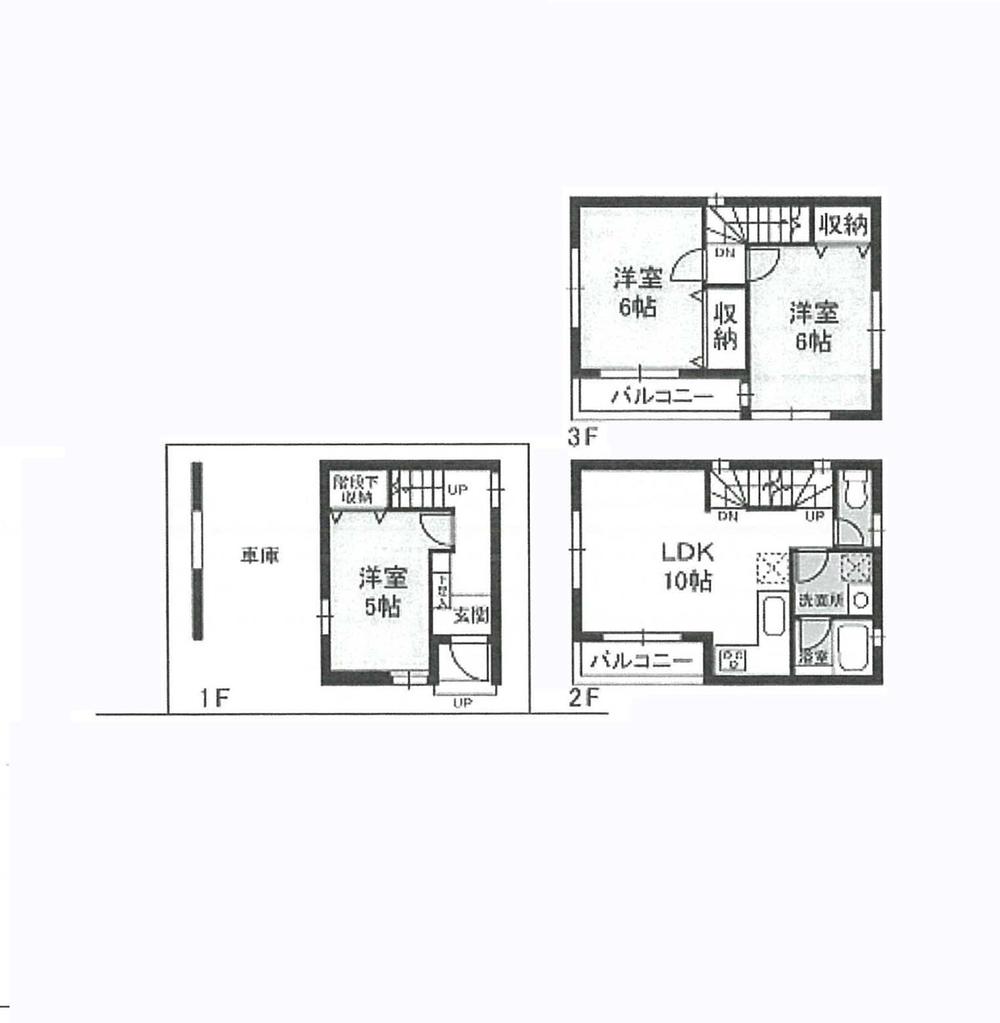 34,900,000 yen, 3LDK, Land area 44.19 sq m , Building area 67.47 sq m
3490万円、3LDK、土地面積44.19m2、建物面積67.47m2
Local appearance photo現地外観写真 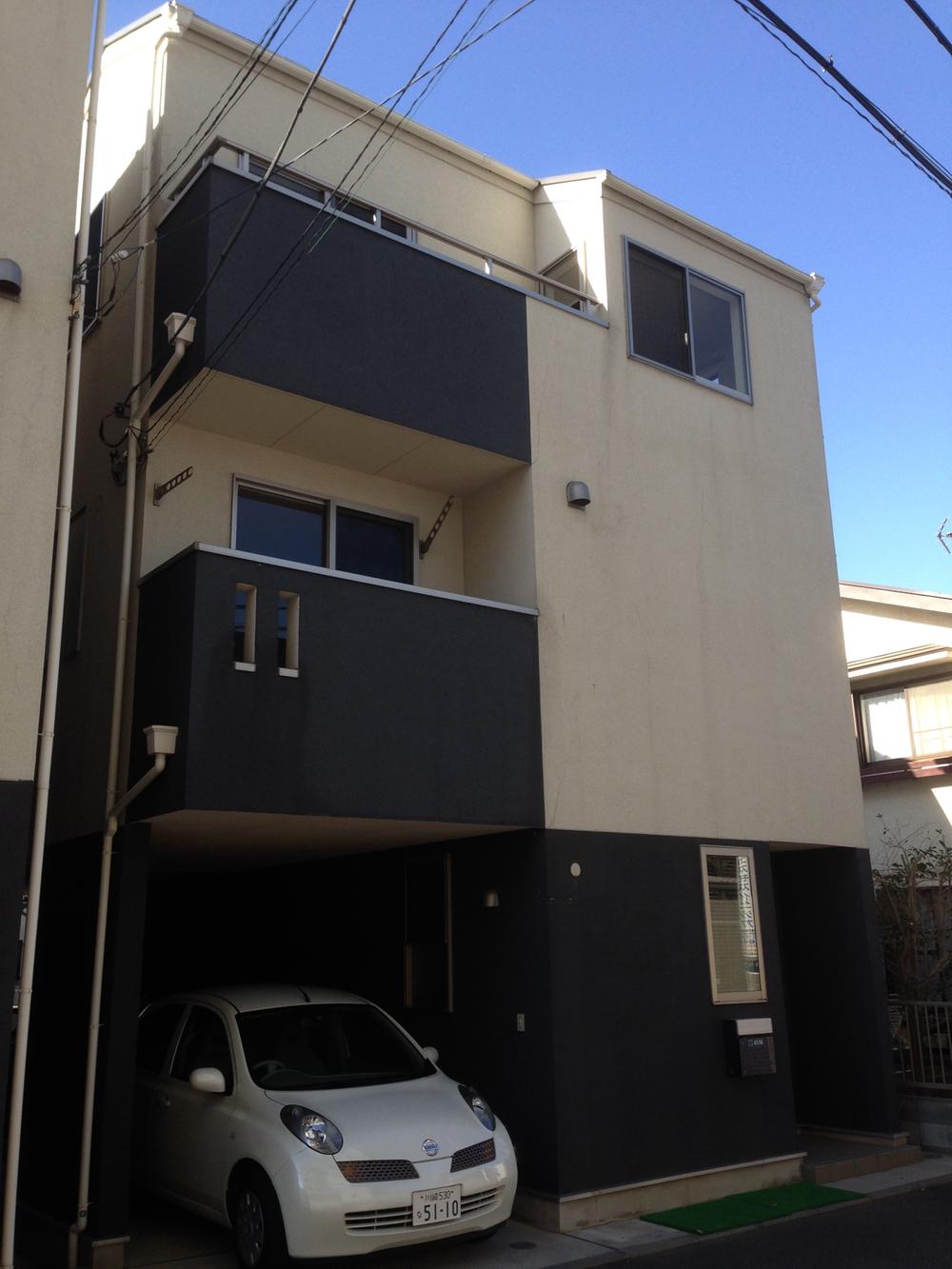 Local (12 May 2013) Shooting
現地(2013年12月)撮影
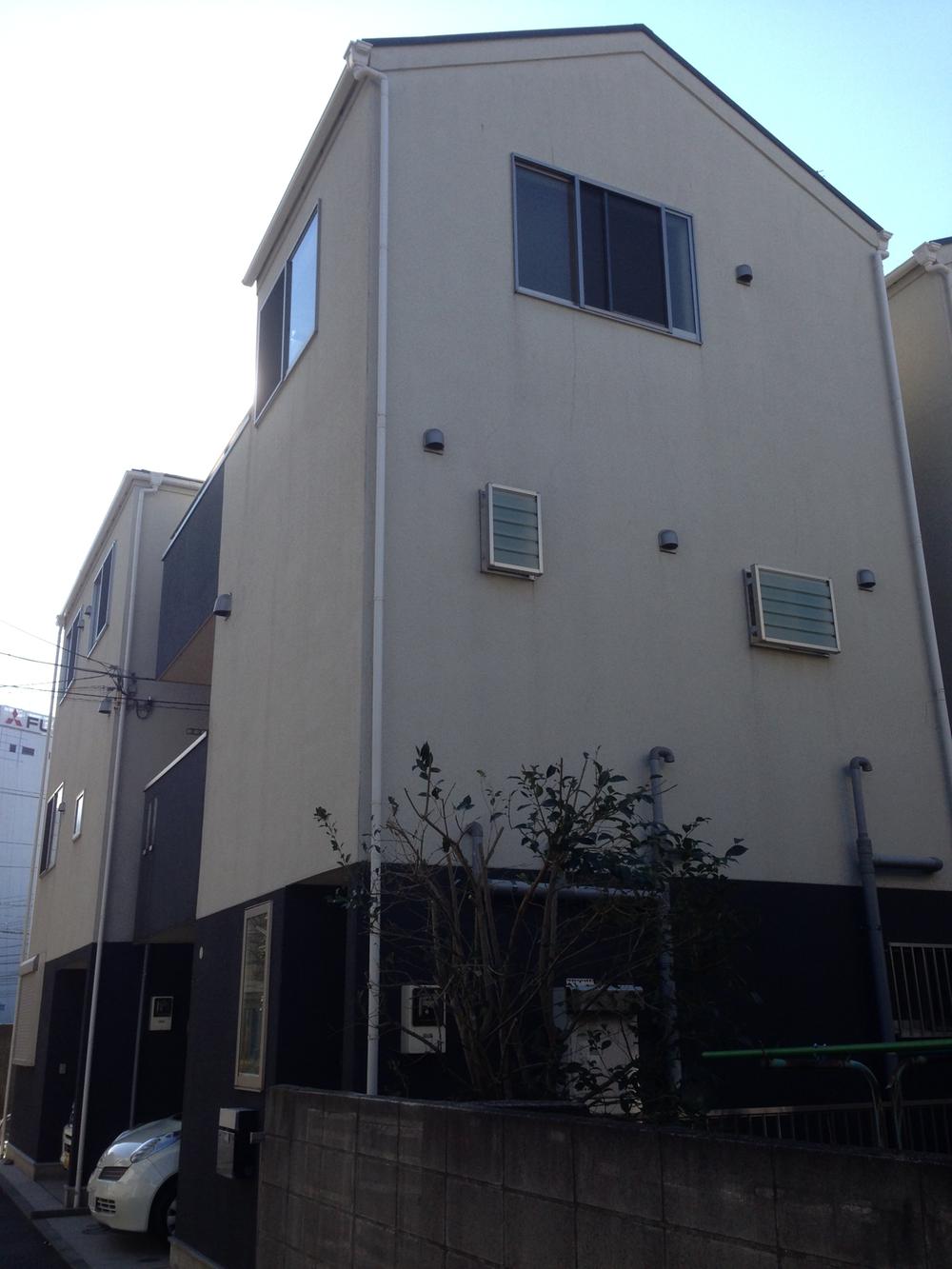 Local (12 May 2013) Shooting
現地(2013年12月)撮影
Livingリビング 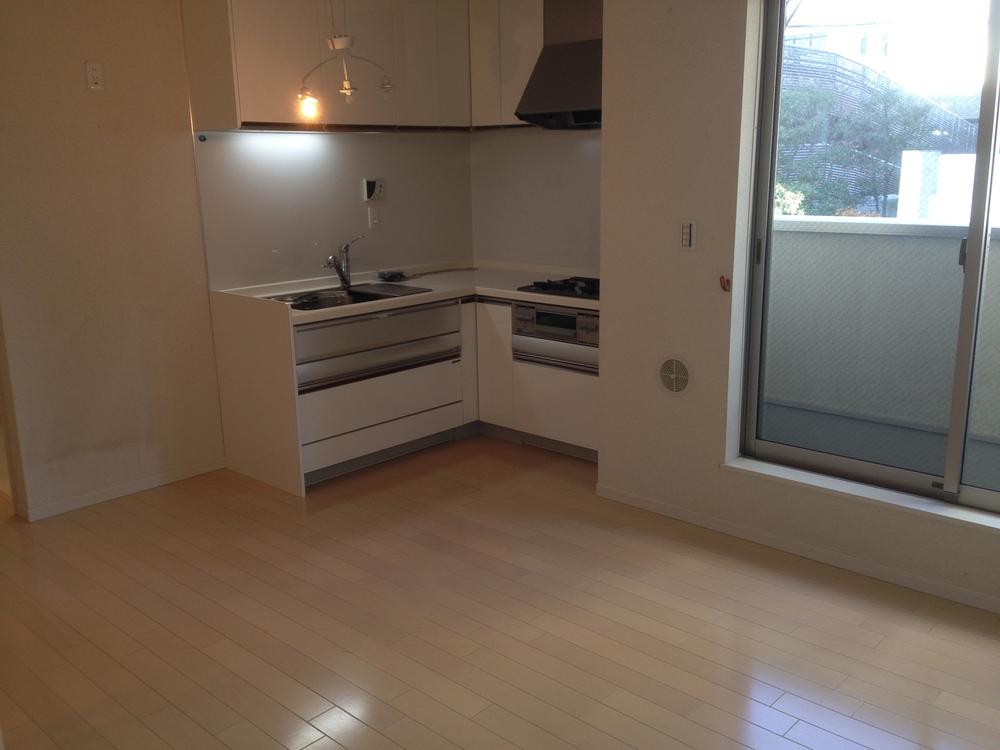 Indoor (12 May 2013) Shooting
室内(2013年12月)撮影
Kitchenキッチン 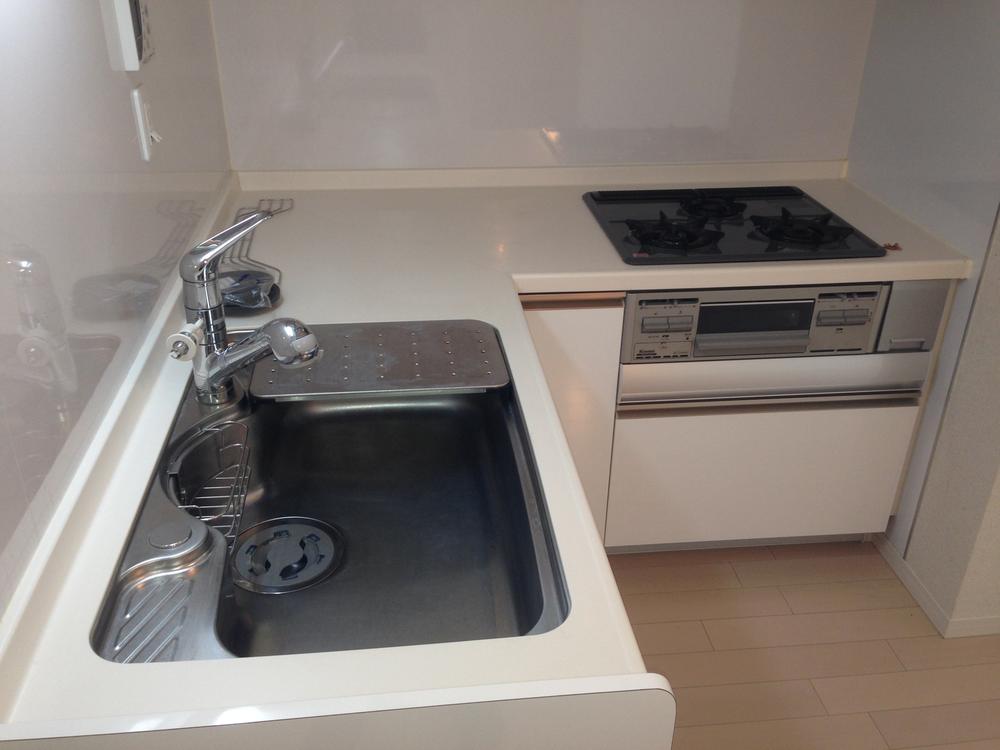 Indoor (12 May 2013) Shooting
室内(2013年12月)撮影
Wash basin, toilet洗面台・洗面所 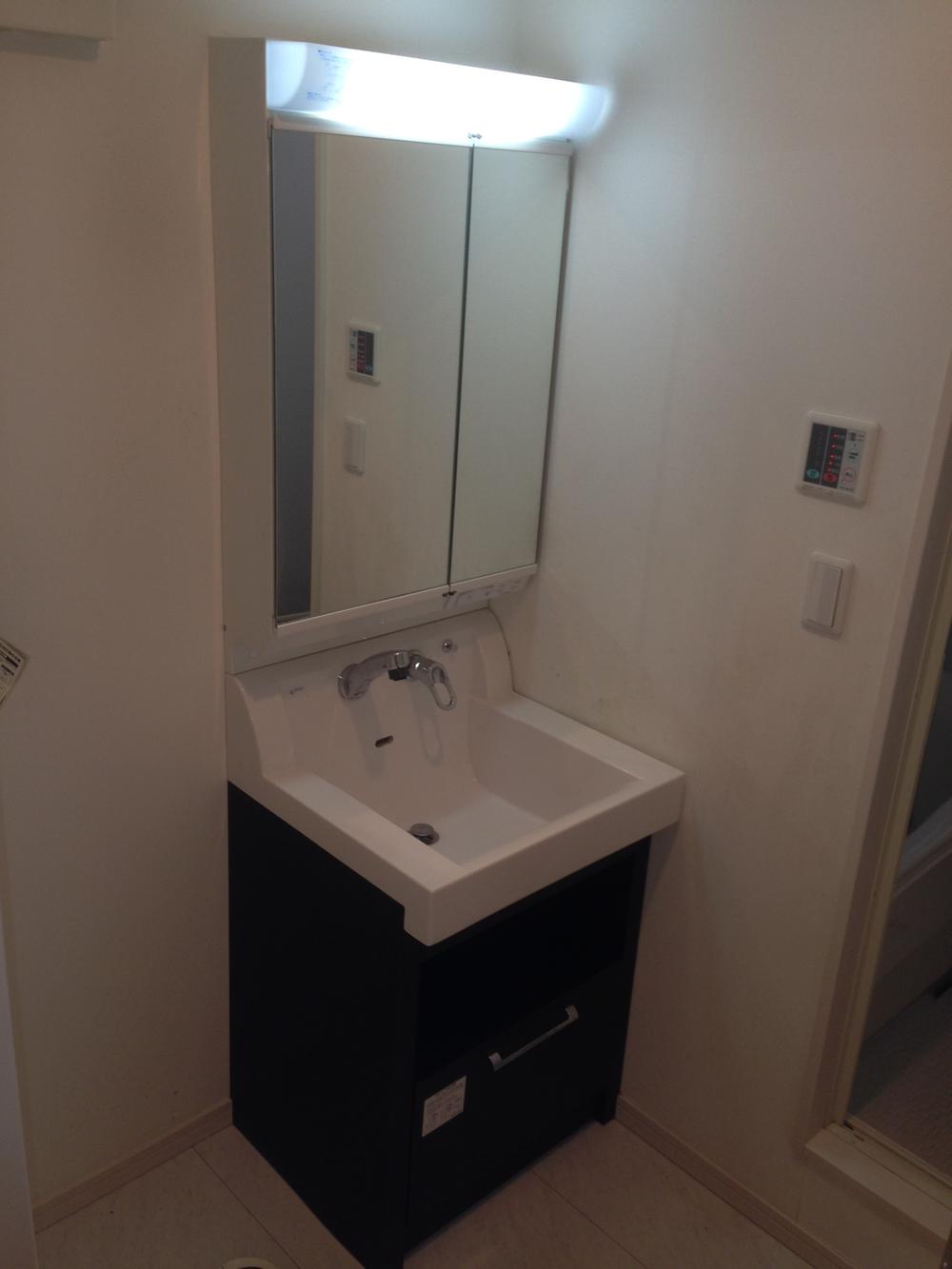 Indoor (12 May 2013) Shooting
室内(2013年12月)撮影
Livingリビング 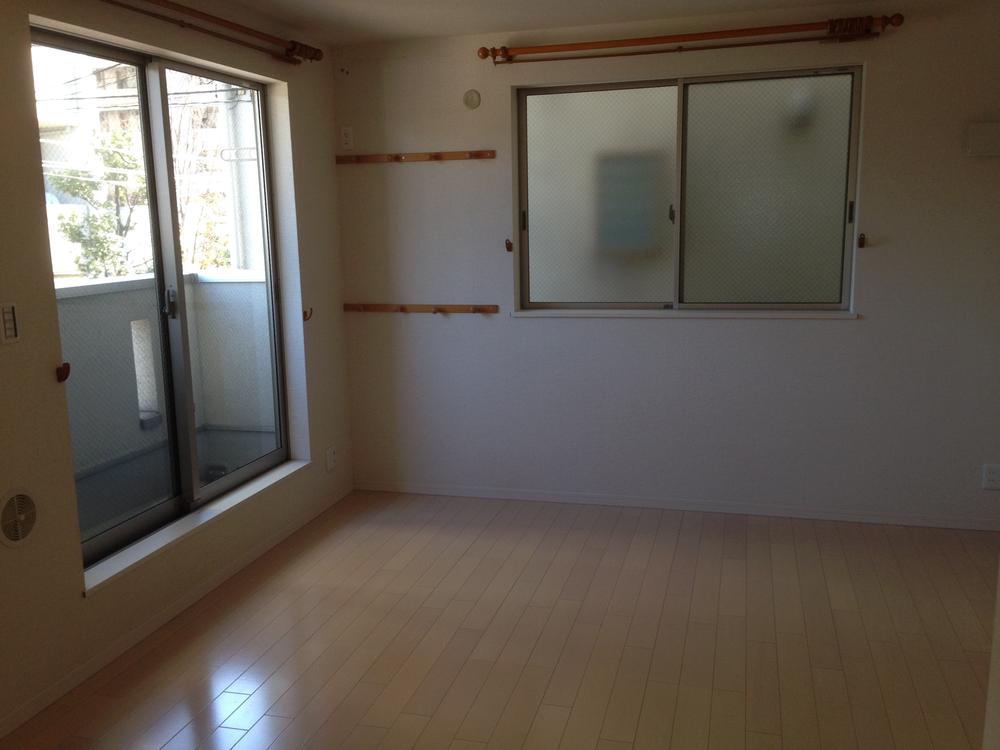 Indoor (12 May 2013) Shooting
室内(2013年12月)撮影
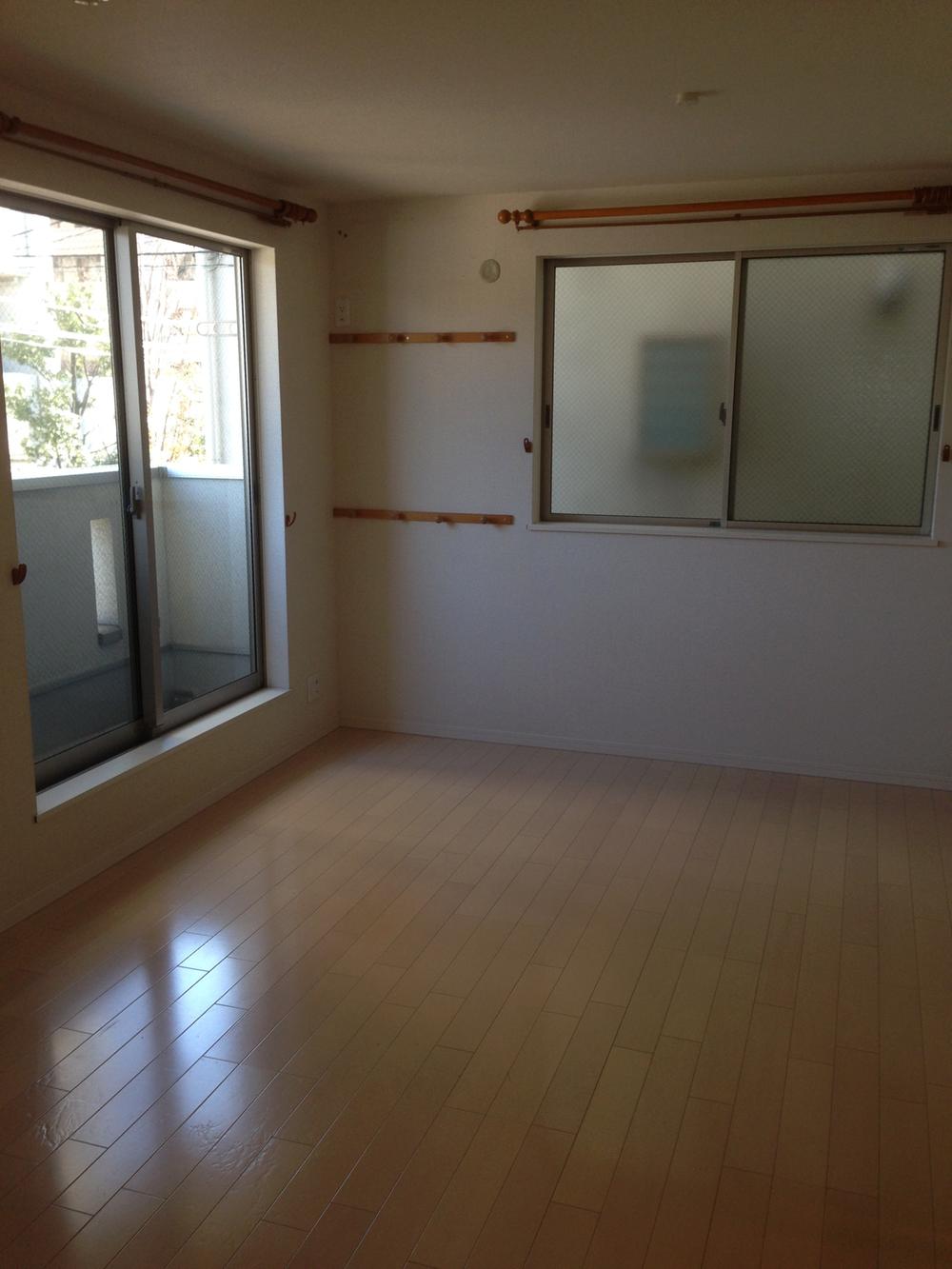 Indoor (12 May 2013) Shooting
室内(2013年12月)撮影
Location
|









