Used Homes » Kanto » Kanagawa Prefecture » Nakahara-ku, Kawasaki
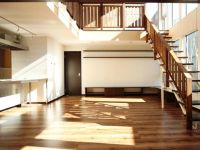 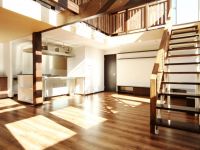
| | Kawasaki City, Kanagawa Prefecture Nakahara-ku, 神奈川県川崎市中原区 |
| Tokyu Toyoko Line "Motosumiyoshi" walk 9 minutes 東急東横線「元住吉」歩9分 |
| ■ Rufubaruni with open-air bath to pledge LDK26 with a blow ■ Ideal for 2 family house! 2005 Built shallow internal exterior renovation completed (2013 December) ■ Flat to the station, Access to the city center preeminent! ■吹抜けのあるLDK26帖にルーフバルニー付き露天風呂■2世帯住宅に最適!平成17年築浅内外装リフォーム済(平成25年12月)■駅まで平坦、都心へのアクセス抜群! |
| Immediate Available, 2 along the line more accessible, LDK20 tatami mats or more, It is close to the city, Interior and exterior renovation, System kitchen, Bathroom Dryer, Yang per good, All room storage, Flat to the station, A quiet residential areaese-style room, Starting station, Washbasin with shower, Face-to-face kitchen, Wide balcony, 3 face lighting, Barrier-free, Toilet 2 places, Bathroom 1 tsubo or more, South balcony, Flooring Chokawa, Double-glazing, Otobasu, Warm water washing toilet seat, Nantei, Underfloor Storage, The window in the bathroom, Atrium, TV monitor interphone, Renovation, High-function toilet, Urban neighborhood, Ventilation good, Wood deck, Good view, Dish washing dryer, Or more ceiling height 2.5m, Water filter, Three-story or more, Living stairs, City gas, Storeroom, All rooms are two-sided lighting, roof balcony, flat 即入居可、2沿線以上利用可、LDK20畳以上、市街地が近い、内外装リフォーム、システムキッチン、浴室乾燥機、陽当り良好、全居室収納、駅まで平坦、閑静な住宅地、和室、始発駅、シャワー付洗面台、対面式キッチン、ワイドバルコニー、3面採光、バリアフリー、トイレ2ヶ所、浴室1坪以上、南面バルコニー、フローリング張替、複層ガラス、オートバス、温水洗浄便座、南庭、床下収納、浴室に窓、吹抜け、TVモニタ付インターホン、リノベーション、高機能トイレ、都市近郊、通風良好、ウッドデッキ、眺望良好、食器洗乾燥機、天井高2.5m以上、浄水器、3階建以上、リビング階段、都市ガス、納戸、全室2面採光、ルーフバルコニー、平 |
Features pickup 特徴ピックアップ | | Immediate Available / 2 along the line more accessible / LDK20 tatami mats or more / It is close to the city / Interior and exterior renovation / System kitchen / Bathroom Dryer / Yang per good / All room storage / Flat to the station / A quiet residential area / Japanese-style room / Starting station / Washbasin with shower / Face-to-face kitchen / Wide balcony / 3 face lighting / Barrier-free / Toilet 2 places / Bathroom 1 tsubo or more / South balcony / Flooring Chokawa / Double-glazing / Otobasu / Warm water washing toilet seat / Nantei / Underfloor Storage / The window in the bathroom / Atrium / TV monitor interphone / Renovation / High-function toilet / Urban neighborhood / Ventilation good / Wood deck / Good view / Dish washing dryer / Or more ceiling height 2.5m / Water filter / Three-story or more / Living stairs / City gas / Storeroom / All rooms are two-sided lighting / roof balcony / Flat terrain / terrace / Open-air bath 即入居可 /2沿線以上利用可 /LDK20畳以上 /市街地が近い /内外装リフォーム /システムキッチン /浴室乾燥機 /陽当り良好 /全居室収納 /駅まで平坦 /閑静な住宅地 /和室 /始発駅 /シャワー付洗面台 /対面式キッチン /ワイドバルコニー /3面採光 /バリアフリー /トイレ2ヶ所 /浴室1坪以上 /南面バルコニー /フローリング張替 /複層ガラス /オートバス /温水洗浄便座 /南庭 /床下収納 /浴室に窓 /吹抜け /TVモニタ付インターホン /リノベーション /高機能トイレ /都市近郊 /通風良好 /ウッドデッキ /眺望良好 /食器洗乾燥機 /天井高2.5m以上 /浄水器 /3階建以上 /リビング階段 /都市ガス /納戸 /全室2面採光 /ルーフバルコニー /平坦地 /テラス /露天風呂 | Price 価格 | | 66,500,000 yen 6650万円 | Floor plan 間取り | | 6LDK + S (storeroom) 6LDK+S(納戸) | Units sold 販売戸数 | | 1 units 1戸 | Total units 総戸数 | | 1 units 1戸 | Land area 土地面積 | | 140.9 sq m (42.62 tsubo) (Registration) 140.9m2(42.62坪)(登記) | Building area 建物面積 | | 176.86 sq m (53.49 tsubo) (Registration) 176.86m2(53.49坪)(登記) | Driveway burden-road 私道負担・道路 | | 26 sq m , North 2m width 26m2、北2m幅 | Completion date 完成時期(築年月) | | April 2005 2005年4月 | Address 住所 | | Kawasaki City, Kanagawa Prefecture Nakahara-ku, Kizuki 3 神奈川県川崎市中原区木月3 | Traffic 交通 | | Tokyu Toyoko Line "Motosumiyoshi" walk 9 minutes
Tokyu Toyoko Line "Hiyoshi" walk 13 minutes
Tokyu Toyoko Line "Musashi Kosugi" walk 27 minutes 東急東横線「元住吉」歩9分
東急東横線「日吉」歩13分
東急東横線「武蔵小杉」歩27分
| Related links 関連リンク | | [Related Sites of this company] 【この会社の関連サイト】 | Person in charge 担当者より | | Rep Shimokawa Akira Age: 40 Daigyokai experience: for those looking for a 12-year My Home, Peace of mind ・ We are keeping in mind the safety of the mediation. The Company is open cheerfully at the 1-minute walk from the "Miyamaedaira" station of Denentoshi. Kawasaki ・ Please let me introduce the unpublished, including plenty of properties if Yokohama property. 担当者下川 明年齢:40代業界経験:12年マイホームをお探しの方に、安心・安全の仲介を心掛けております。当社は田園都市線の「宮前平」駅から徒歩1分の所で元気に営業しております。川崎・横浜の物件なら未公開も含め沢山の物件をご紹介させて頂きます。 | Contact お問い合せ先 | | TEL: 0120-533508 [Toll free] Please contact the "saw SUUMO (Sumo)" TEL:0120-533508【通話料無料】「SUUMO(スーモ)を見た」と問い合わせください | Expenses 諸費用 | | Parking: 15,750 yen / Month 駐車場:1万5750円/月 | Building coverage, floor area ratio 建ぺい率・容積率 | | 60% ・ 160% 60%・160% | Time residents 入居時期 | | Immediate available 即入居可 | Land of the right form 土地の権利形態 | | Ownership 所有権 | Structure and method of construction 構造・工法 | | Wooden three-story 木造3階建 | Renovation リフォーム | | December 2013 interior renovation completed (kitchen ・ bathroom ・ toilet ・ wall ・ floor ・ all rooms), December 2013 exterior renovation completed (outer wall ・ roof) 2013年12月内装リフォーム済(キッチン・浴室・トイレ・壁・床・全室)、2013年12月外装リフォーム済(外壁・屋根) | Use district 用途地域 | | One dwelling 1種住居 | Other limitations その他制限事項 | | Regulations have by the Landscape Act, Height district, Quasi-fire zones, Height ceiling Yes, Shade limit Yes 景観法による規制有、高度地区、準防火地域、高さ最高限度有、日影制限有 | Overview and notices その他概要・特記事項 | | Contact: Shimokawa Ming, Facilities: Public Water Supply, This sewage, City gas, Parking: No 担当者:下川 明、設備:公営水道、本下水、都市ガス、駐車場:無 | Company profile 会社概要 | | <Mediation> Minister of Land, Infrastructure and Transport (1) No. 008304 (Corporation) Tokyo Metropolitan Government Building Lots and Buildings Transaction Business Association (Corporation) metropolitan area real estate Fair Trade Council member Misawa MRD distributor (Ltd.) work management tool Kawasaki Miyamaedaira branch Yubinbango216-0007 Kawasaki City, Kanagawa Prefecture Miyamae-ku, Kodai 2-6-2 rapport Miyamaedaira first floor <仲介>国土交通大臣(1)第008304号(公社)東京都宅地建物取引業協会会員 (公社)首都圏不動産公正取引協議会加盟ミサワMRD特約店 (株)ワークマネジメンツ川崎宮前平支店〒216-0007 神奈川県川崎市宮前区小台2-6-2 ラポール宮前平1階 |
Livingリビング 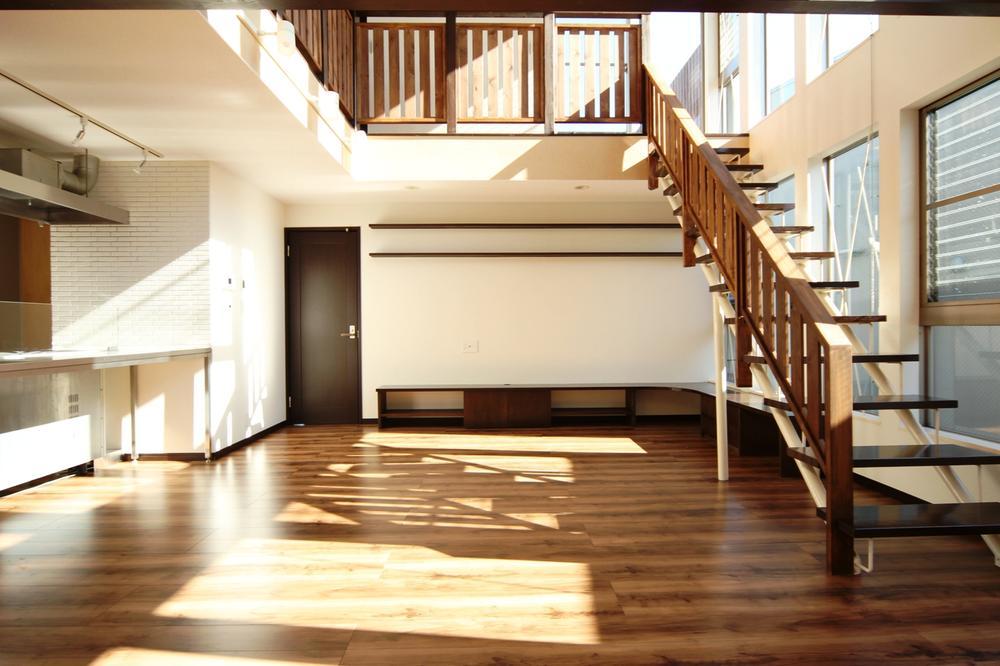 Family gather LDK is spacious 26.5 Pledge ・ "Original Sumiyoshi" station flat walk 9 minutes!
家族が集うLDKは広々26.5帖・「元住吉」駅平坦徒歩9分!
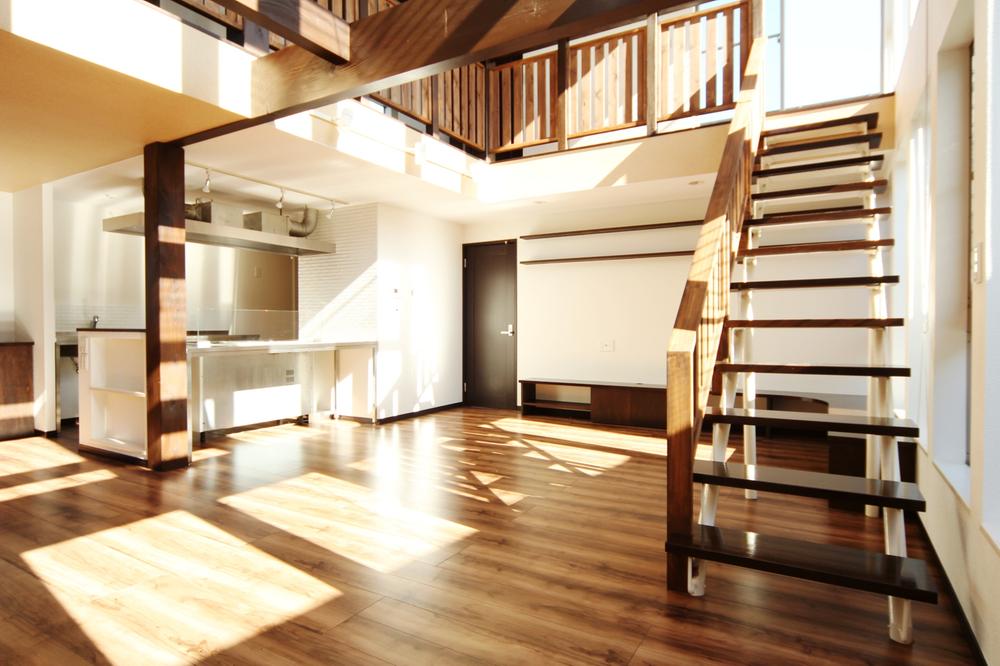 Second floor
2階
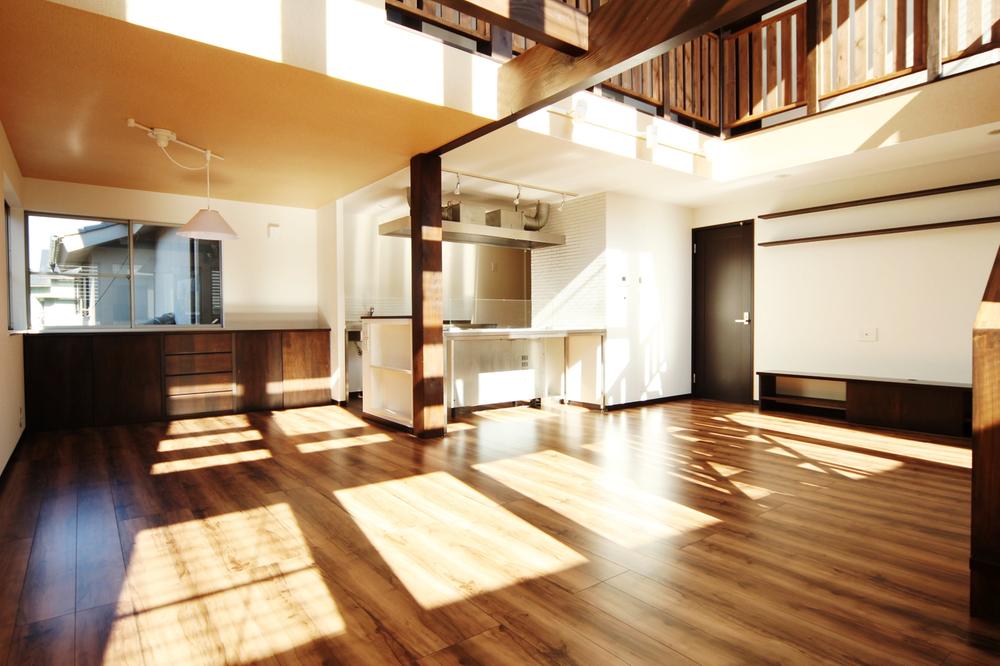 Second floor
2階
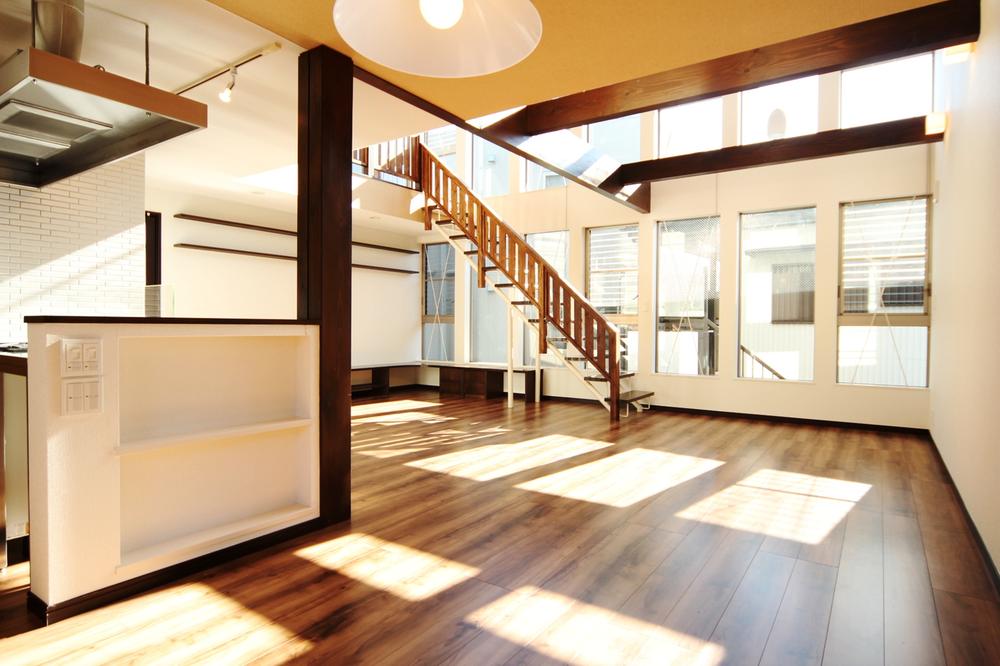 Second floor
2階
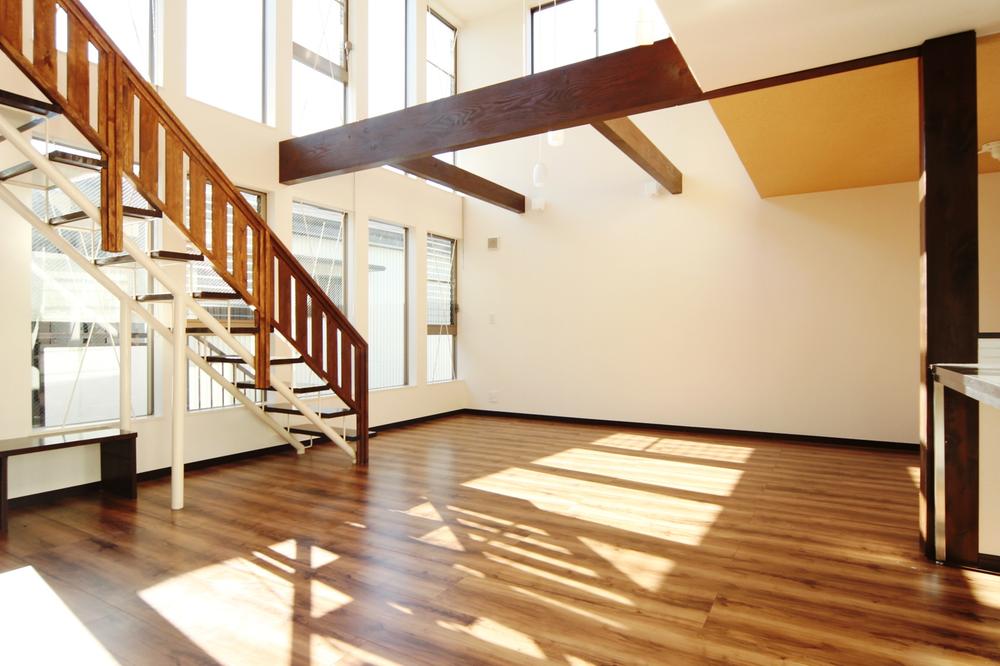 Second floor
2階
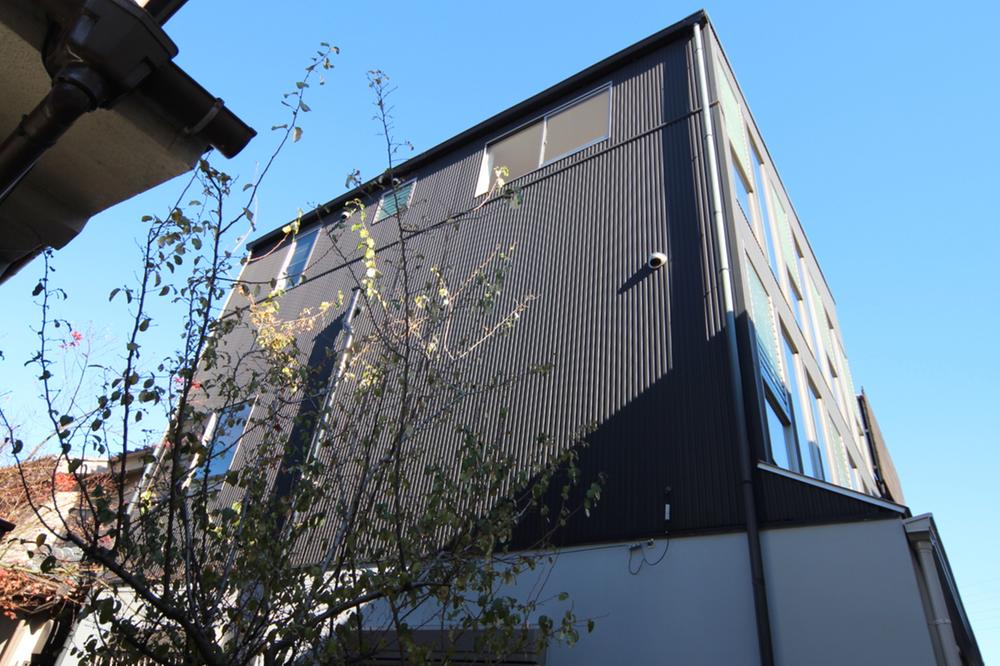 Local appearance photo
現地外観写真
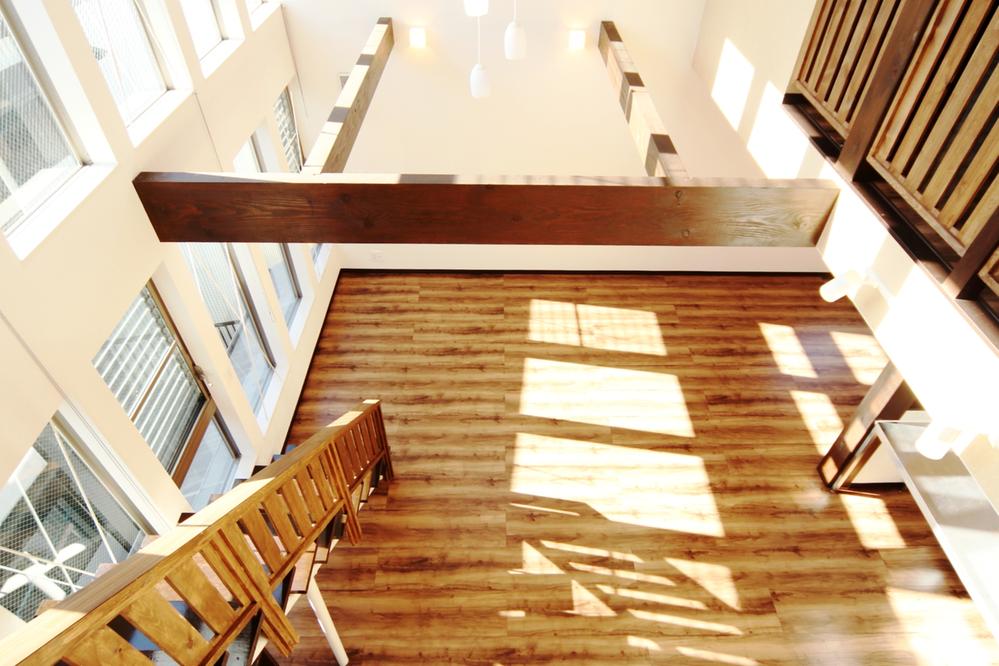 Second floor
2階
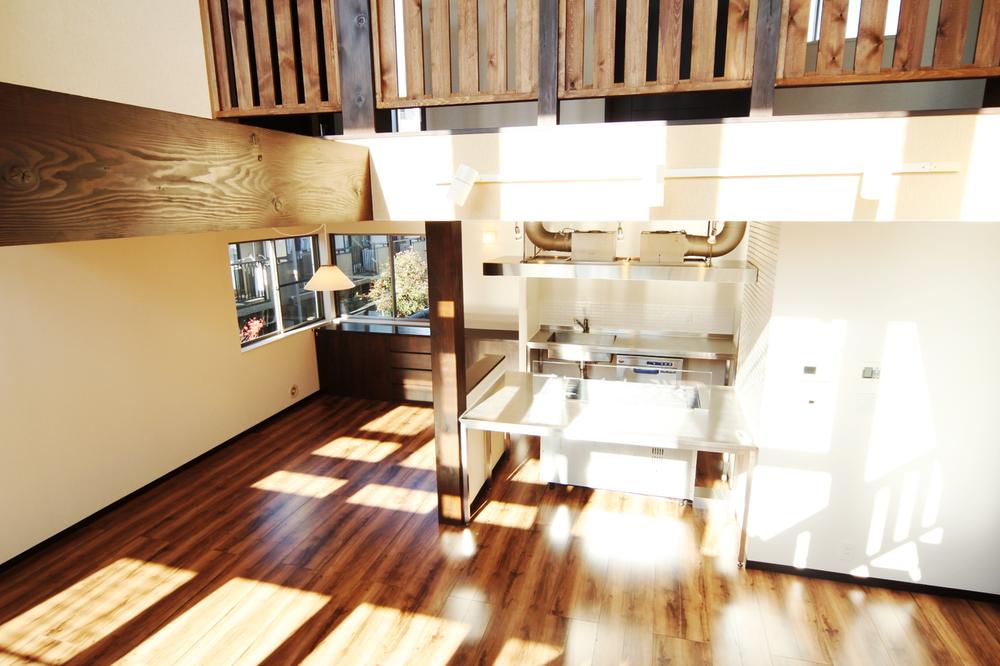 Second floor
2階
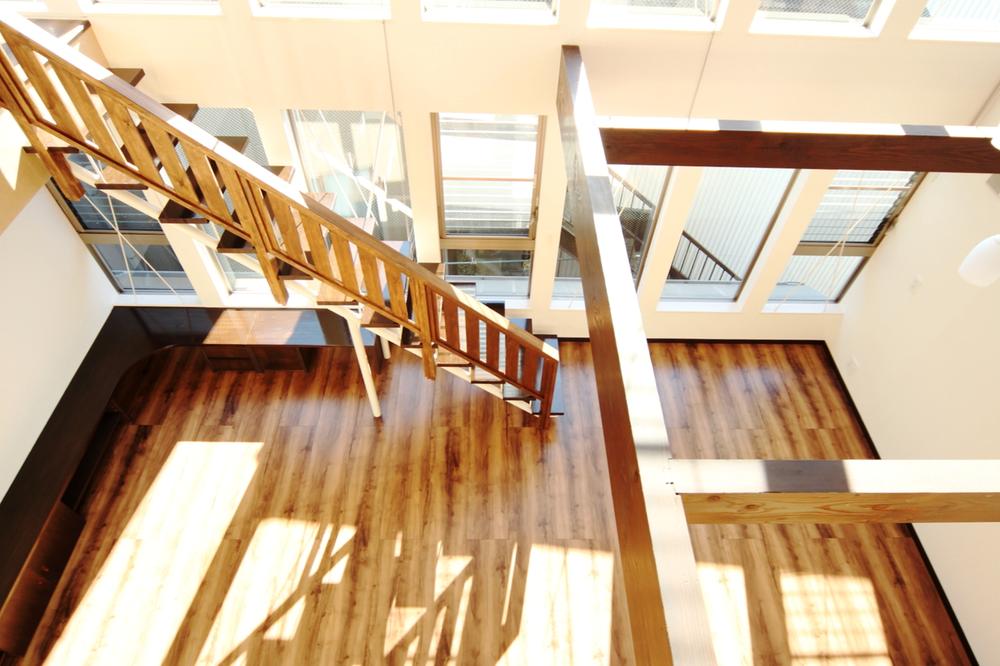 Second floor
2階
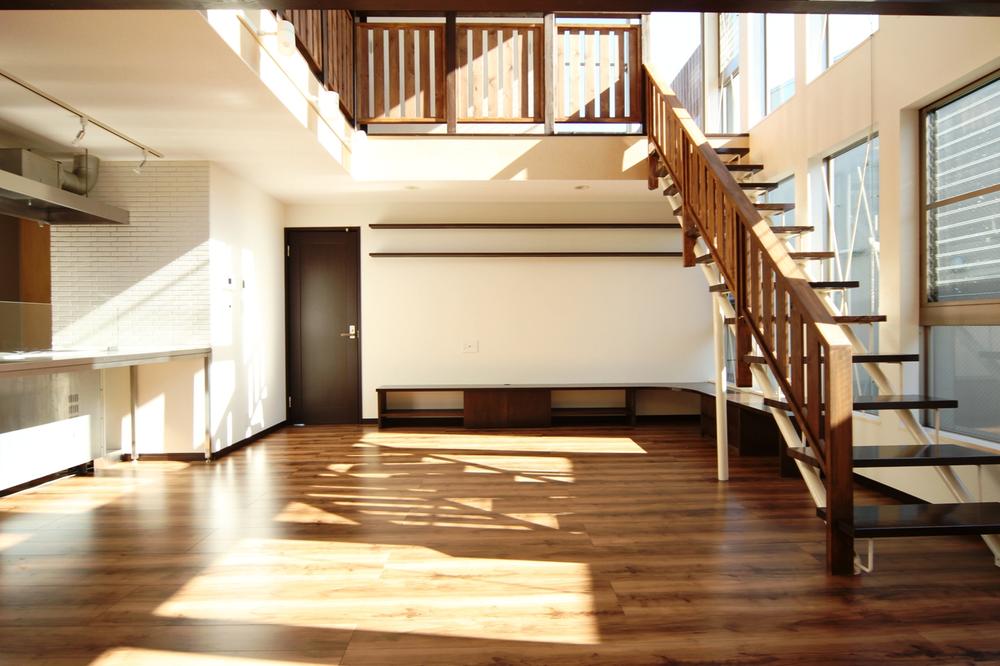 Second floor
2階
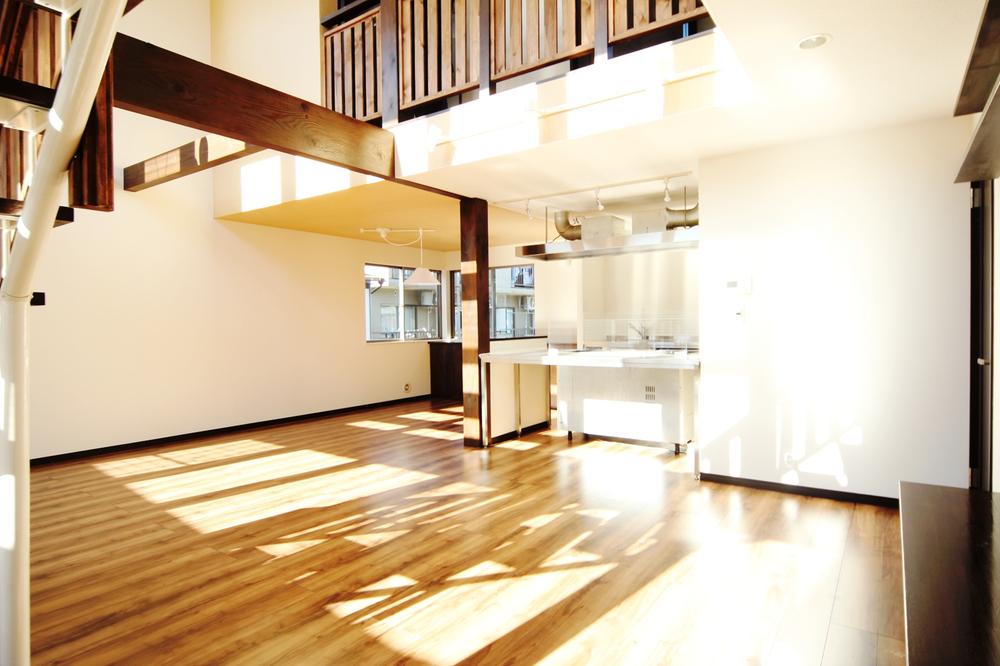 Second floor
2階
Kitchenキッチン 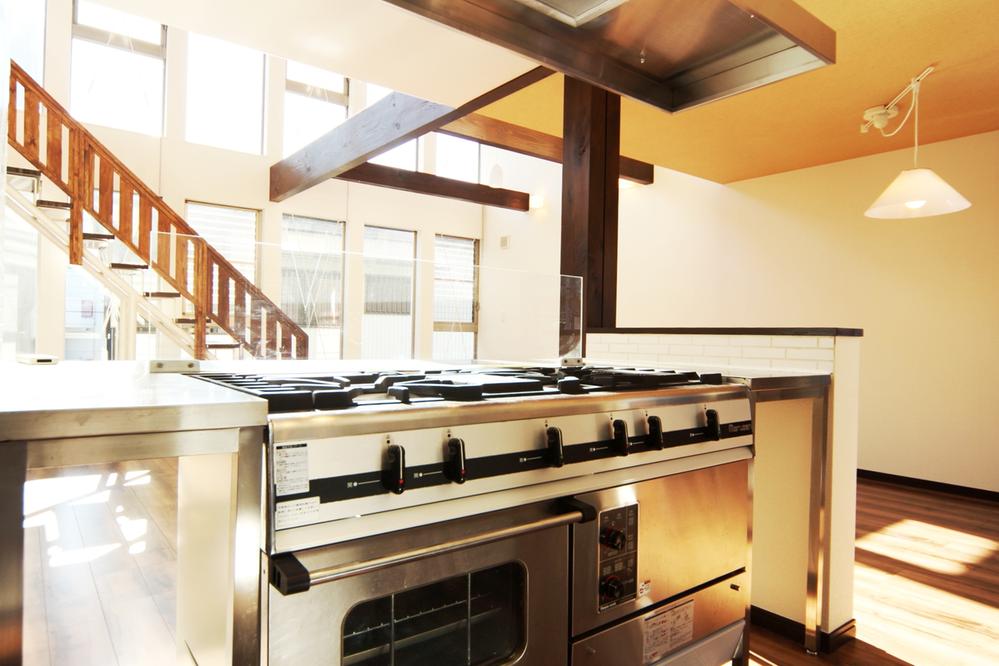 Second floor
2階
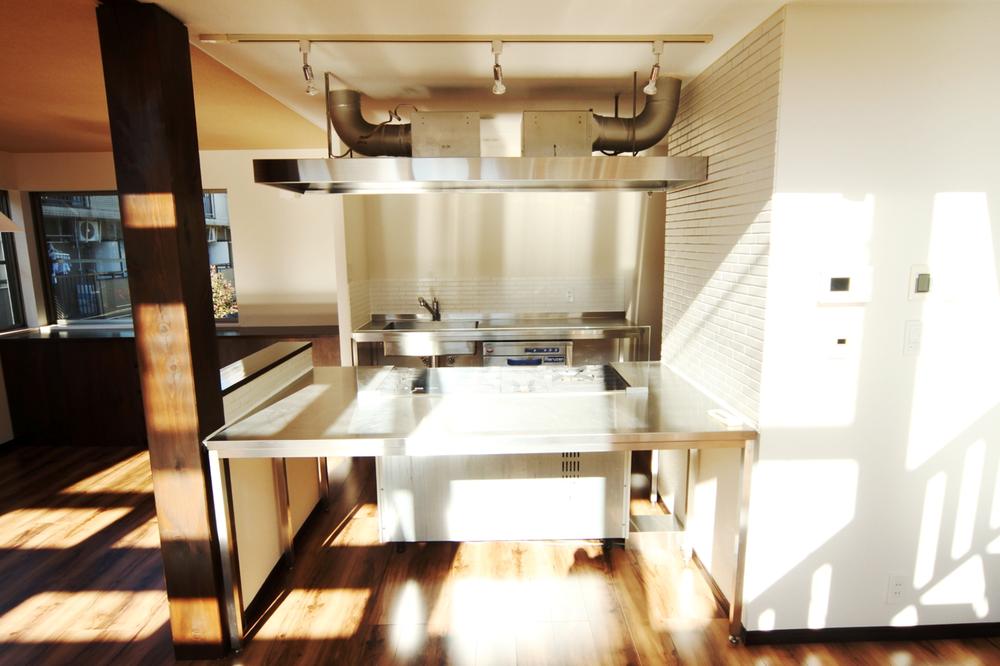 Second floor
2階
Livingリビング 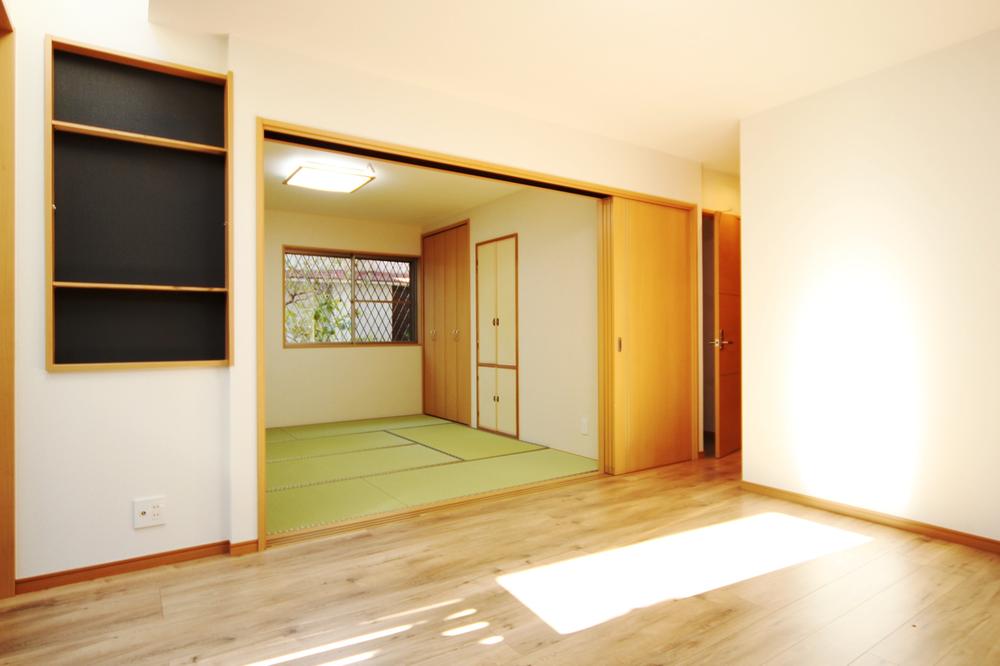 1st floor
1階
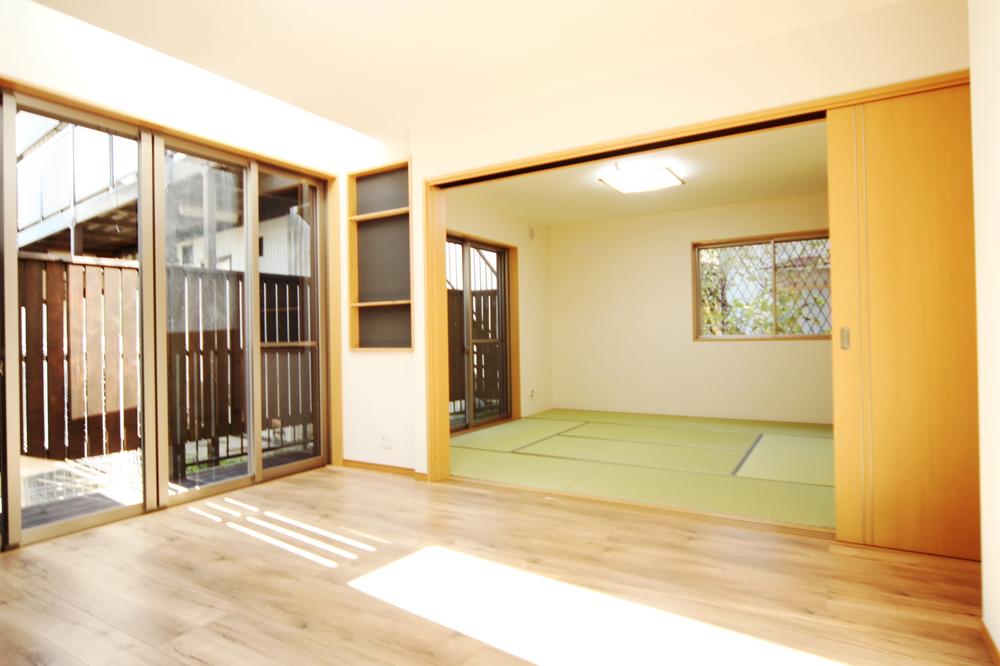 1st floor
1階
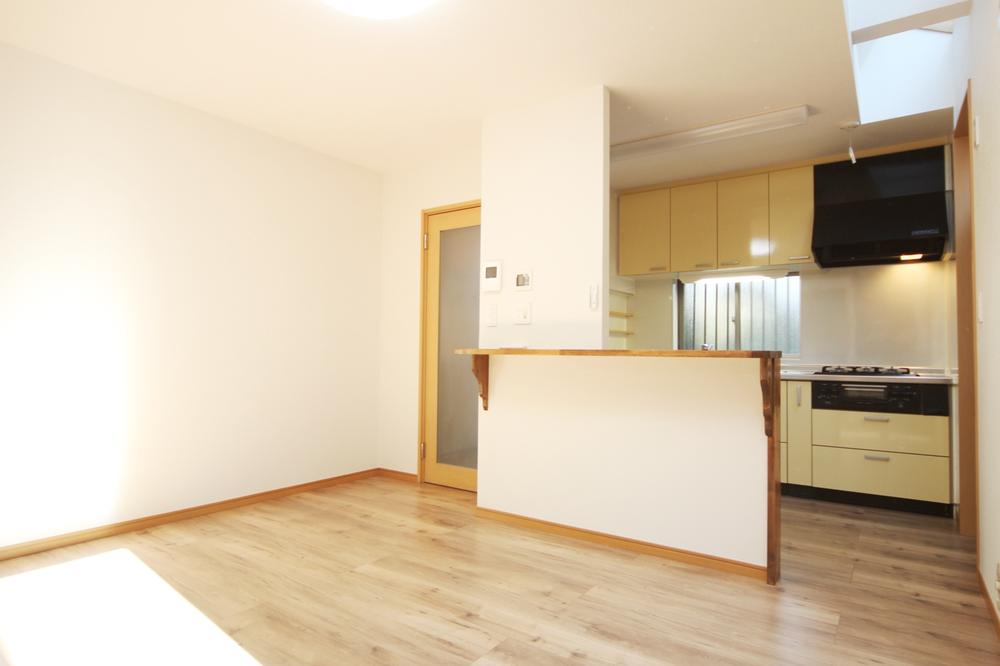 1st floor
1階
Bathroom浴室 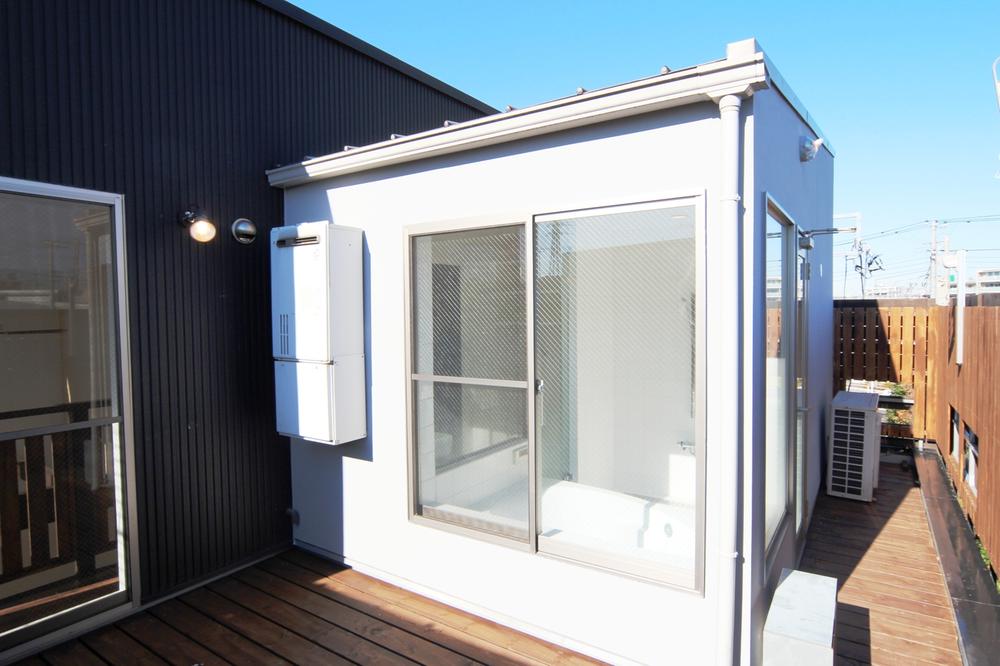 3rd floor
3階
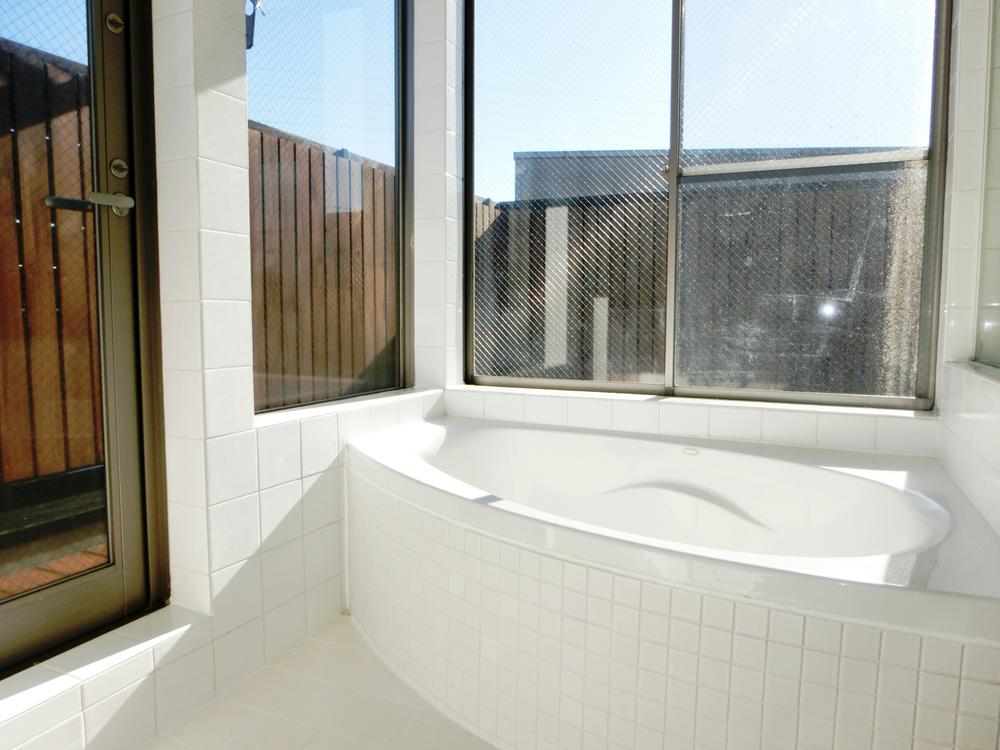 3rd floor
3階
Balconyバルコニー 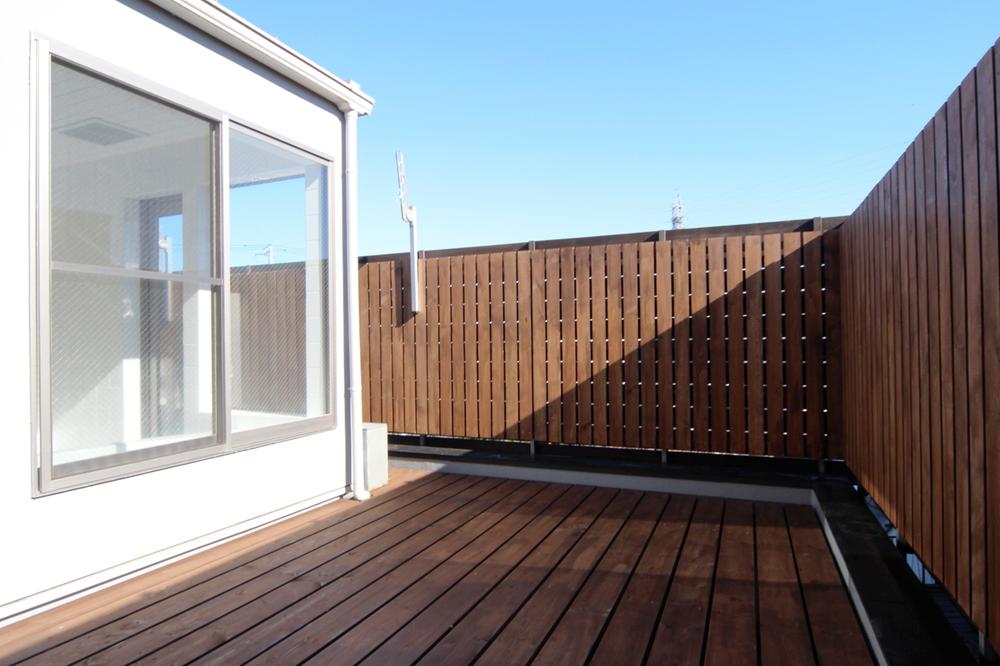 3rd floor
3階
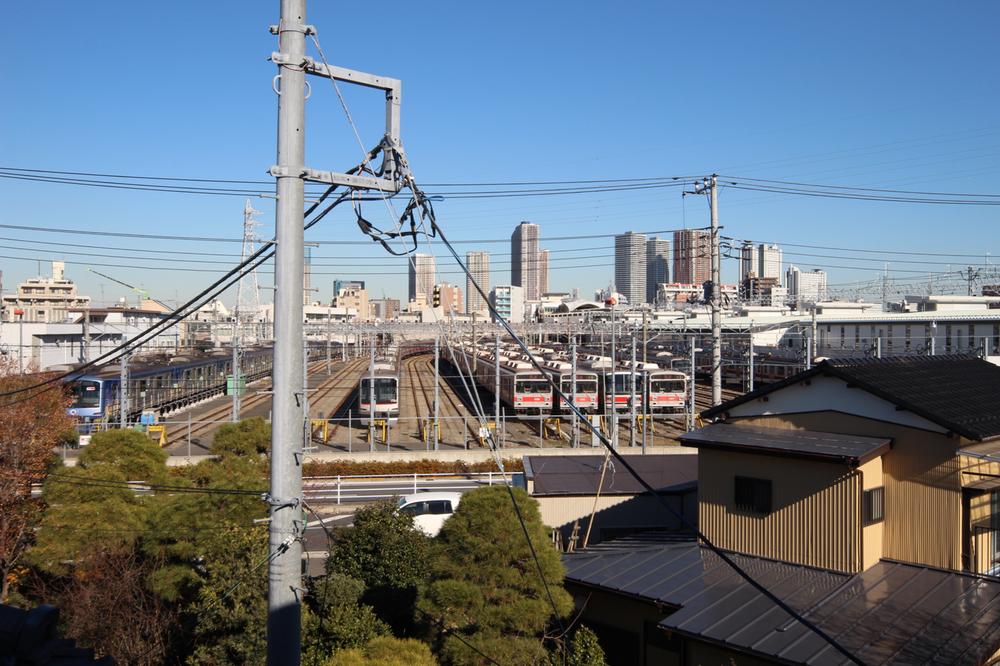 View photos from the dwelling unit
住戸からの眺望写真
Floor plan間取り図 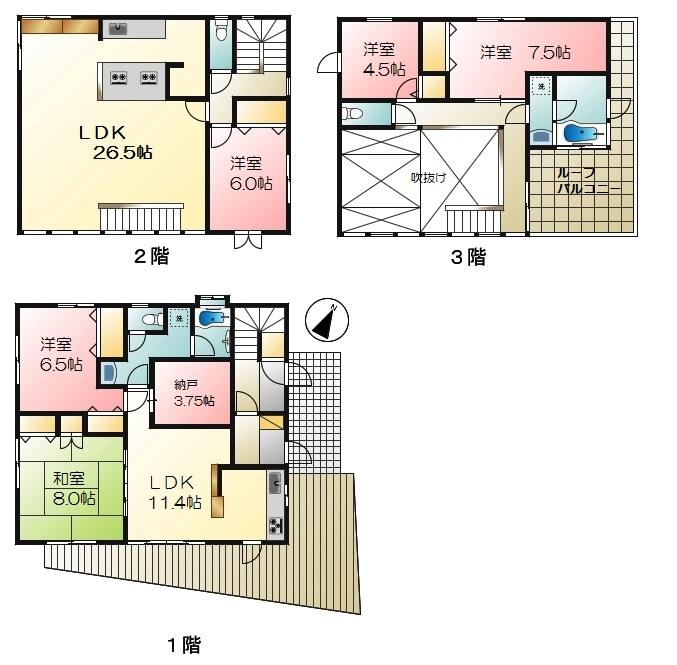 66,500,000 yen, 6LDK + S (storeroom), Land area 140.9 sq m , Building area 176.86 sq m
6650万円、6LDK+S(納戸)、土地面積140.9m2、建物面積176.86m2
Location
|






















