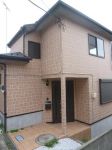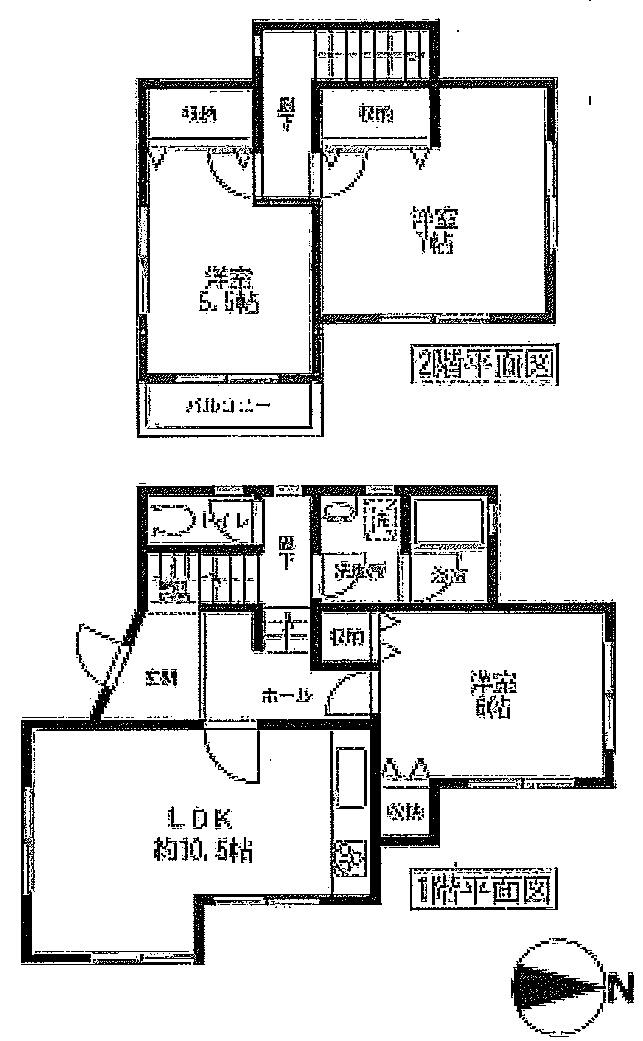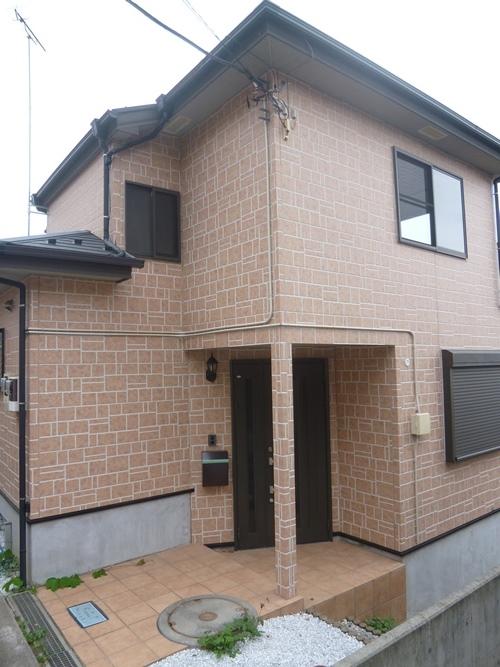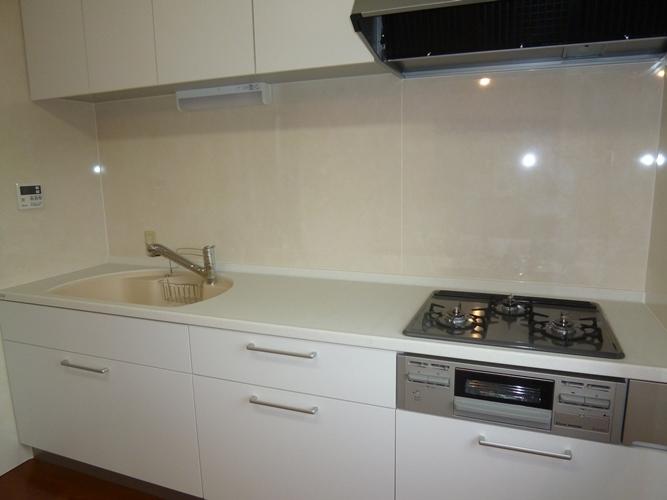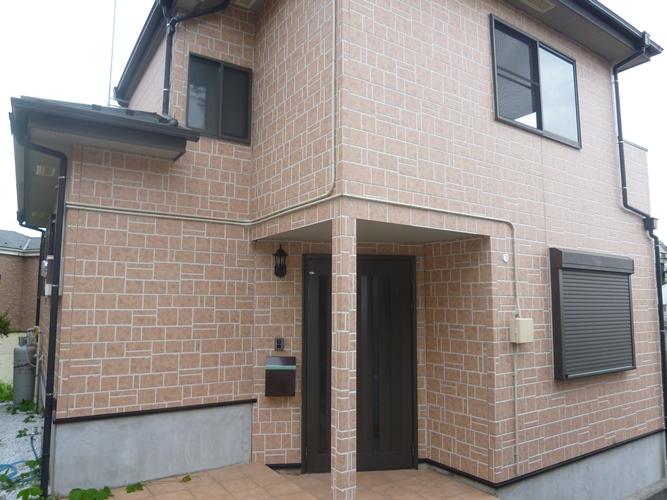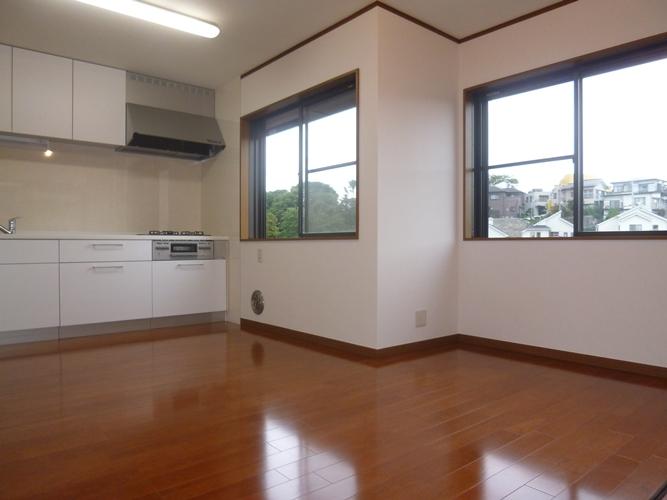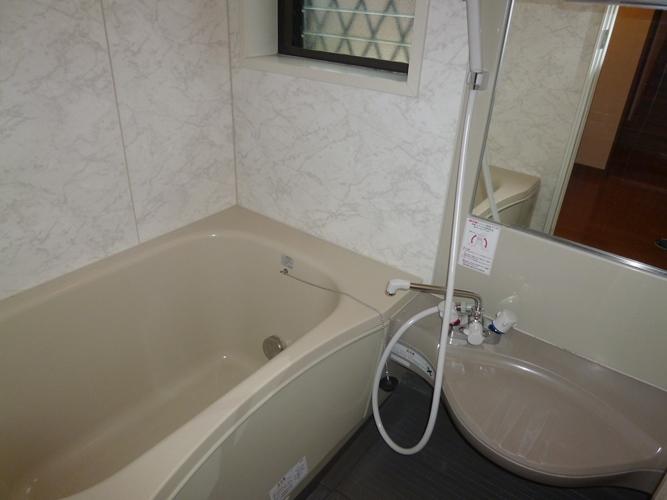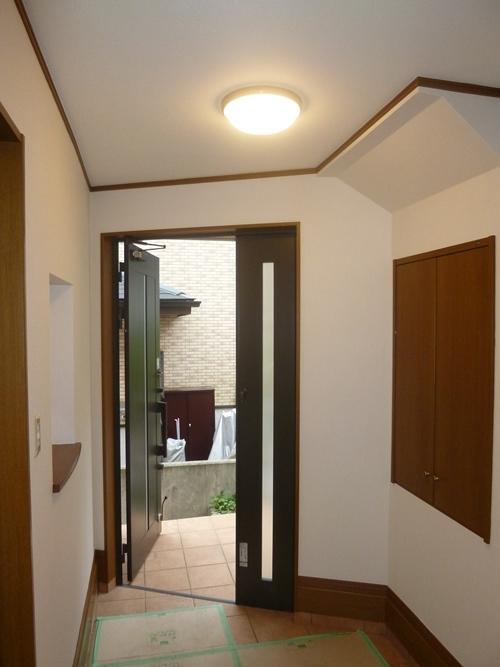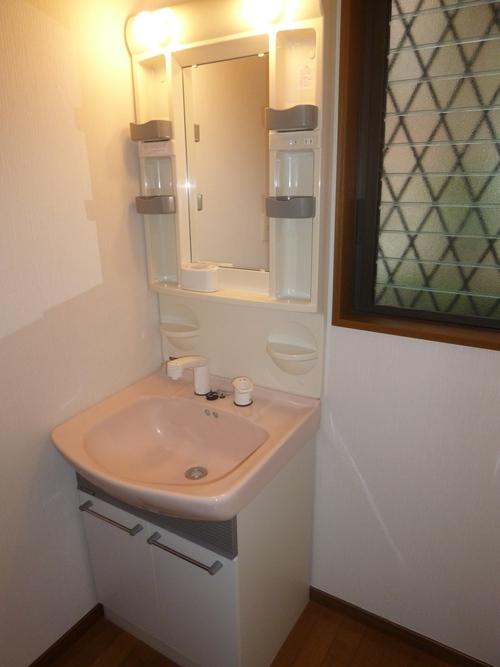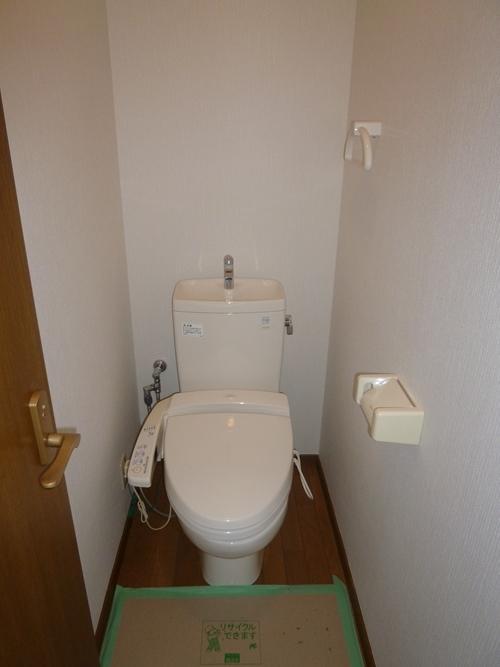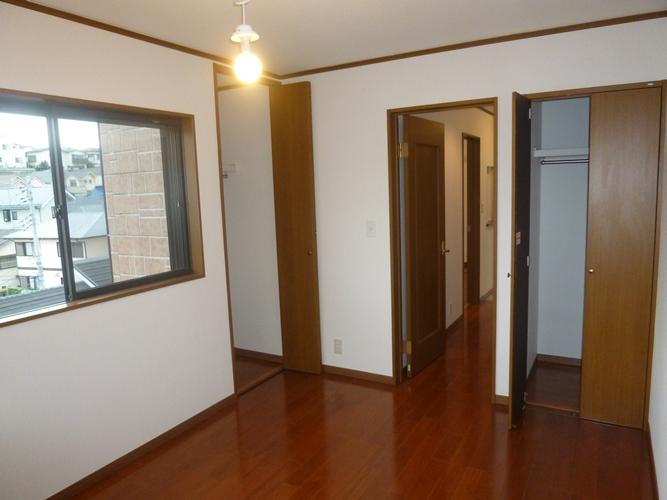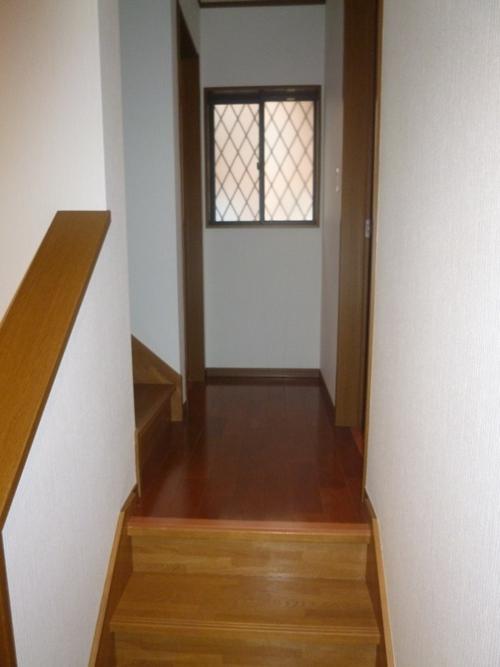|
|
Kawasaki City, Kanagawa Prefecture Takatsu-ku
神奈川県川崎市高津区
|
|
Tokyu Toyoko Line "Musashi Kosugi" 20 minutes Myohoji under walk 8 minutes by bus
東急東横線「武蔵小杉」バス20分妙法寺下歩8分
|
|
Sunny for the two-sided lighting! Wide entrance, Each room housed rich!
二面採光のため日当たり良好!広い玄関、各居室収納豊富!
|
|
2-story, All living room flooring, 2 along the line more accessible, All rooms are two-sided lighting, Leafy residential area, Yang per good, A quiet residential area, Ventilation good
2階建、全居室フローリング、2沿線以上利用可、全室2面採光、緑豊かな住宅地、陽当り良好、閑静な住宅地、通風良好
|
Features pickup 特徴ピックアップ | | 2 along the line more accessible / Yang per good / A quiet residential area / 2-story / Leafy residential area / Ventilation good / All living room flooring / All rooms are two-sided lighting 2沿線以上利用可 /陽当り良好 /閑静な住宅地 /2階建 /緑豊かな住宅地 /通風良好 /全居室フローリング /全室2面採光 |
Price 価格 | | 24,800,000 yen 2480万円 |
Floor plan 間取り | | 3LDK 3LDK |
Units sold 販売戸数 | | 1 units 1戸 |
Total units 総戸数 | | 1 units 1戸 |
Land area 土地面積 | | 192.26 sq m 192.26m2 |
Building area 建物面積 | | 73.69 sq m 73.69m2 |
Driveway burden-road 私道負担・道路 | | Nothing 無 |
Completion date 完成時期(築年月) | | October 2003 2003年10月 |
Address 住所 | | Kawasaki City, Kanagawa Prefecture Takatsu-ku, Hisasue 神奈川県川崎市高津区久末 |
Traffic 交通 | | Tokyu Toyoko Line "Musashi Kosugi" 20 minutes Myohoji under walk 8 minutes by bus
Denentoshi Tokyu "Saginuma" 12 minutes Ayumi Hisasue 9 minutes by bus
JR Nambu Line "Musashi-Shinjo" 12 minutes Myohoji under walk 8 minutes by bus 東急東横線「武蔵小杉」バス20分妙法寺下歩8分
東急田園都市線「鷺沼」バス12分久末歩9分
JR南武線「武蔵新城」バス12分妙法寺下歩8分
|
Related links 関連リンク | | [Related Sites of this company] 【この会社の関連サイト】 |
Person in charge 担当者より | | Rep Kobayashi Yasuo Age: I am allowed to help look for property at any time in their 30s with the intention became a member of your family! Please feel free to contact us with any matters! 担当者小林 康雄年齢:30代いつでもお客様の家族の一員になったつもりで物件探しのお手伝いをさせていただいてます!どんな些細なことでもお気軽にご相談ください! |
Contact お問い合せ先 | | TEL: 0800-603-1202 [Toll free] mobile phone ・ Also available from PHS
Caller ID is not notified
Please contact the "saw SUUMO (Sumo)"
If it does not lead, If the real estate company TEL:0800-603-1202【通話料無料】携帯電話・PHSからもご利用いただけます
発信者番号は通知されません
「SUUMO(スーモ)を見た」と問い合わせください
つながらない方、不動産会社の方は
|
Time residents 入居時期 | | Consultation 相談 |
Land of the right form 土地の権利形態 | | Ownership 所有権 |
Structure and method of construction 構造・工法 | | Wooden 2-story 木造2階建 |
Overview and notices その他概要・特記事項 | | Contact: Kobayashi Yasuo 担当者:小林 康雄 |
Company profile 会社概要 | | <Mediation> Governor of Kanagawa Prefecture (12) No. 004606 first Sangyo Co., Ltd. Nakahara office Yubinbango211-0041 Kawasaki City, Kanagawa Prefecture Nakahara-ku, Shimokotanaka 2-7-1 axis Kashima 1F <仲介>神奈川県知事(12)第004606号第一産業(株)中原営業所〒211-0041 神奈川県川崎市中原区下小田中2-7-1アクシスカシマ1F |

