Used Homes » Kanto » Kanagawa Prefecture » Kawasaki Takatsu-ku
 
| | Kawasaki City, Kanagawa Prefecture Takatsu-ku 神奈川県川崎市高津区 |
| Tokyu Toyoko Line "Musashi Kosugi" 20 minutes Myohoji under walk 8 minutes by bus 東急東横線「武蔵小杉」バス20分妙法寺下歩8分 |
| A quiet residential area! Dwelling environment, Sunshine good death! There car space! Garage Ease facing 6m road! Housing wealth, The room is very clean! Possible preview, Please feel free to contact us! 閑静な住宅街!住環境、日照良好デス!カースペース有り!6m道路に面し車庫入れラクラク!収納豊富、室内とっても綺麗です!内覧可能、お気軽にお問い合わせ下さい! |
| Car space Yes! カースペース有! |
Features pickup 特徴ピックアップ | | Immediate Available / Land 50 square meters or more / System kitchen / Yang per good / A quiet residential area / Around traffic fewer / Or more before road 6m / 2-story / Wood deck 即入居可 /土地50坪以上 /システムキッチン /陽当り良好 /閑静な住宅地 /周辺交通量少なめ /前道6m以上 /2階建 /ウッドデッキ | Price 価格 | | 24,800,000 yen 2480万円 | Floor plan 間取り | | 3LDK 3LDK | Units sold 販売戸数 | | 1 units 1戸 | Land area 土地面積 | | 192.26 sq m , Inclined portion: 35% including 192.26m2、傾斜部分:35%含 | Building area 建物面積 | | 73.69 sq m 73.69m2 | Driveway burden-road 私道負担・道路 | | Nothing, West 6m width 無、西6m幅 | Completion date 完成時期(築年月) | | October 2003 2003年10月 | Address 住所 | | Kawasaki City, Kanagawa Prefecture Takatsu-ku, Hisasue 神奈川県川崎市高津区久末 | Traffic 交通 | | Tokyu Toyoko Line "Musashi Kosugi" 20 minutes Myohoji under walk 8 minutes by bus
JR Nambu Line "Musashi Nakahara" bus 18 minutes Otani park entrance walk 8 minutes
Tokyu Denentoshi "Mizonokuchi" 30 minutes Otani park entrance walk 8 minutes by bus 東急東横線「武蔵小杉」バス20分妙法寺下歩8分
JR南武線「武蔵中原」バス18分大谷団地入口歩8分
東急田園都市線「溝の口」バス30分大谷団地入口歩8分
| Related links 関連リンク | | [Related Sites of this company] 【この会社の関連サイト】 | Person in charge 担当者より | | Person in charge of forest Let's looking for the best of my home together Toshiaki. 担当者林 俊明一緒に最高のマイホームを探しましょう。 | Contact お問い合せ先 | | TEL: 0800-603-1999 [Toll free] mobile phone ・ Also available from PHS
Caller ID is not notified
Please contact the "saw SUUMO (Sumo)"
If it does not lead, If the real estate company TEL:0800-603-1999【通話料無料】携帯電話・PHSからもご利用いただけます
発信者番号は通知されません
「SUUMO(スーモ)を見た」と問い合わせください
つながらない方、不動産会社の方は
| Building coverage, floor area ratio 建ぺい率・容積率 | | Fifty percent ・ 80% 50%・80% | Time residents 入居時期 | | Immediate available 即入居可 | Land of the right form 土地の権利形態 | | Ownership 所有権 | Structure and method of construction 構造・工法 | | Wooden 2-story 木造2階建 | Use district 用途地域 | | One low-rise 1種低層 | Other limitations その他制限事項 | | Organize code: 53667, 整理コード:53667、 | Overview and notices その他概要・特記事項 | | Contact: Lin Toshiaki, Facilities: Public Water Supply, This sewage, Parking: car space 担当者:林 俊明、設備:公営水道、本下水、駐車場:カースペース | Company profile 会社概要 | | <Mediation> Governor of Kanagawa Prefecture (5) Article 020560 No. Century 21 (Ltd.) My Home Sales Lesson 5 Yubinbango220-0004 Kanagawa Prefecture, Nishi-ku, Yokohama-shi Kitasaiwai 2-8-4 Yokohama Nishiguchi KN building first floor <仲介>神奈川県知事(5)第020560号センチュリー21(株)マイホーム営業5課〒220-0004 神奈川県横浜市西区北幸2-8-4 横浜西口KNビル1階 |
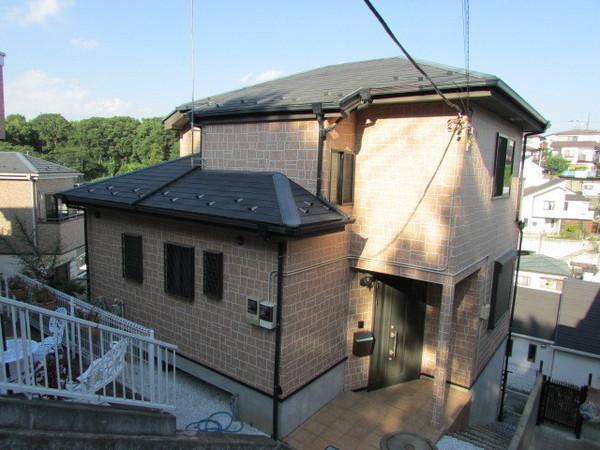 Local appearance photo
現地外観写真
Floor plan間取り図 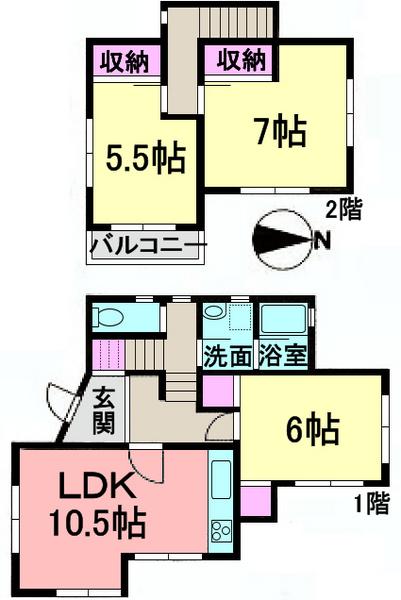 24,800,000 yen, 3LDK, Land area 192.26 sq m , Building area 73.69 sq m
2480万円、3LDK、土地面積192.26m2、建物面積73.69m2
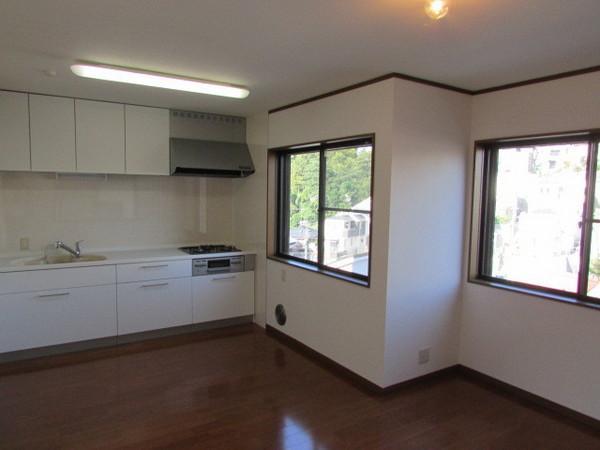 Living
リビング
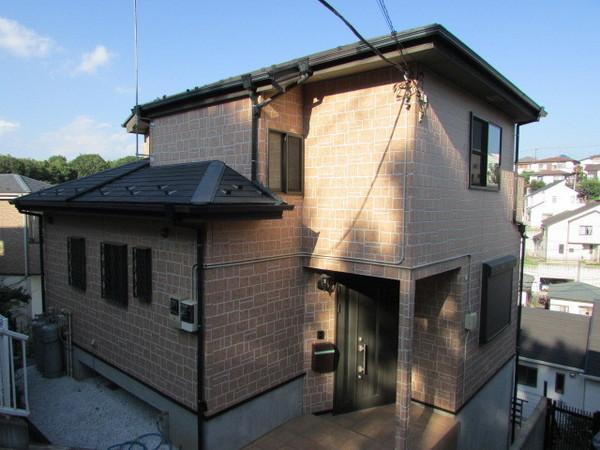 Local appearance photo
現地外観写真
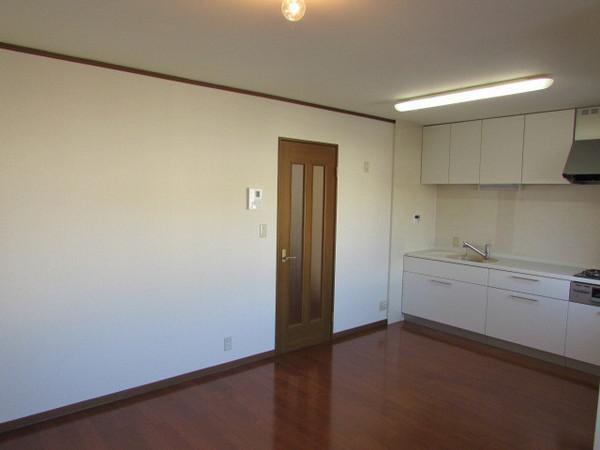 Living
リビング
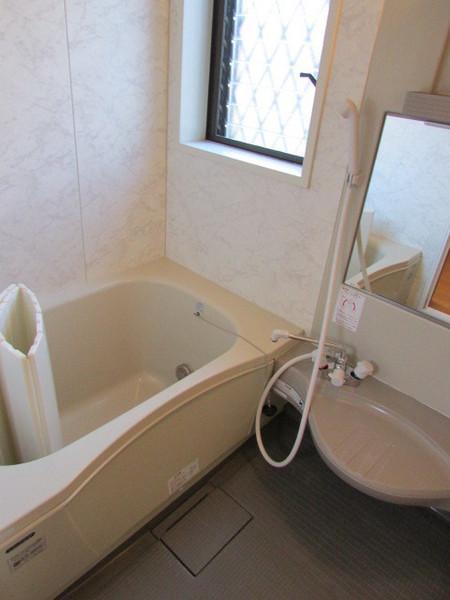 Bathroom
浴室
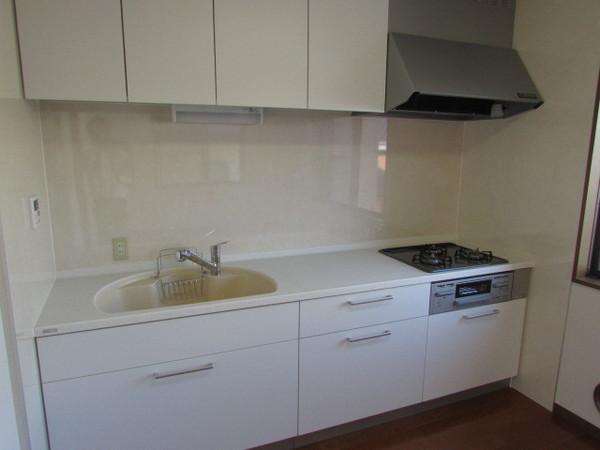 Kitchen
キッチン
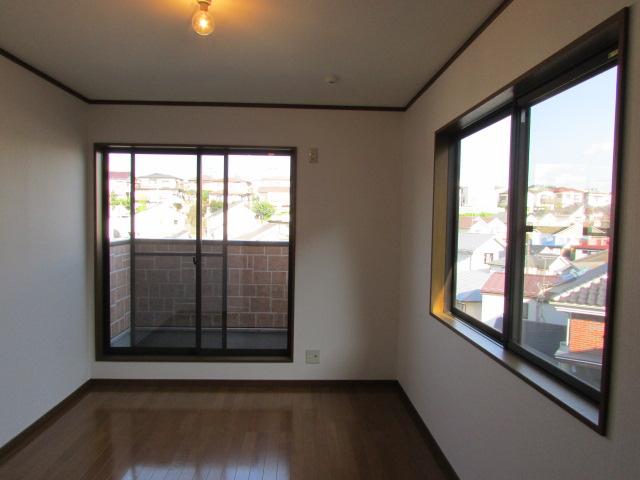 Non-living room
リビング以外の居室
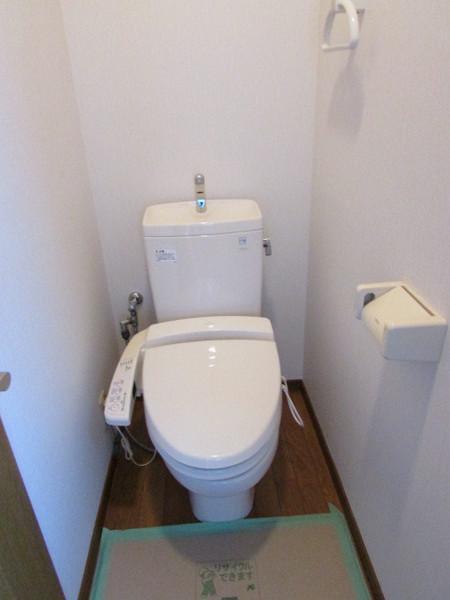 Toilet
トイレ
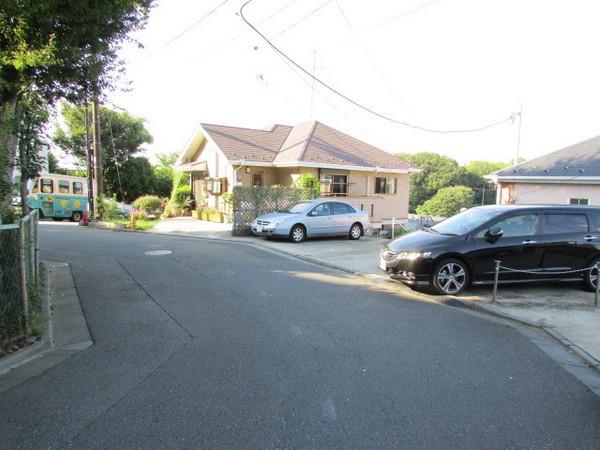 Local photos, including front road
前面道路含む現地写真
Supermarketスーパー 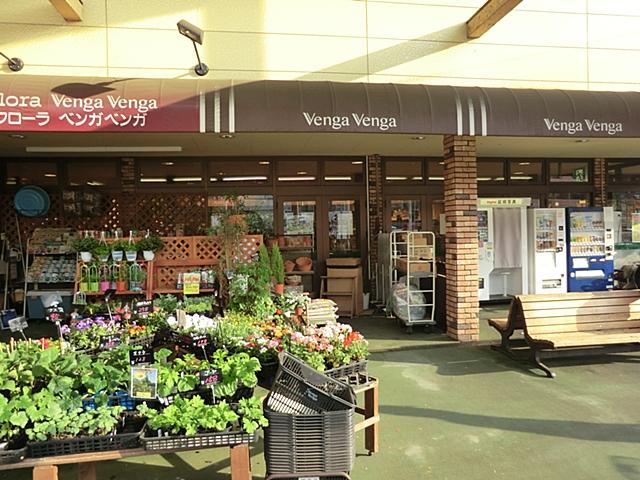 Bengabenga Nogawa to the store 1200m
ベンガベンガ野川店まで1200m
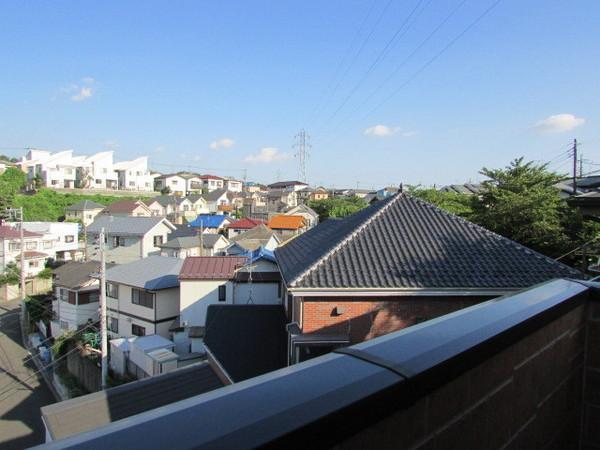 View photos from the dwelling unit
住戸からの眺望写真
Otherその他 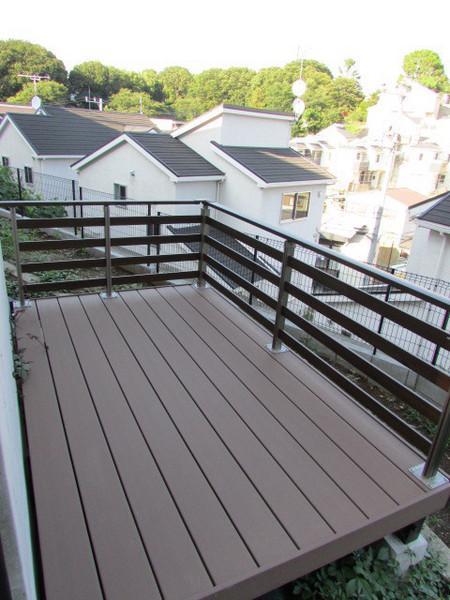 Wood deck
ウッドデッキ
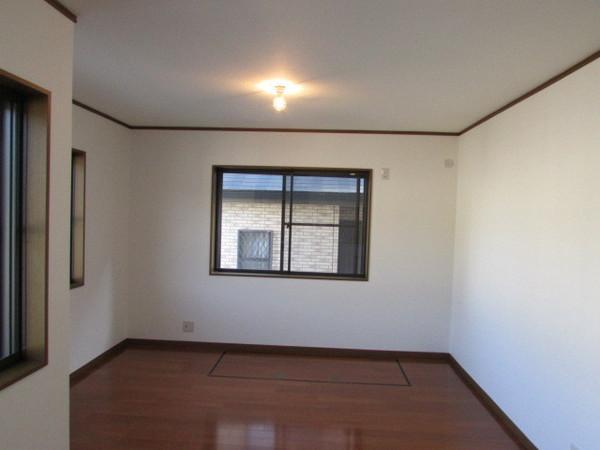 Living
リビング
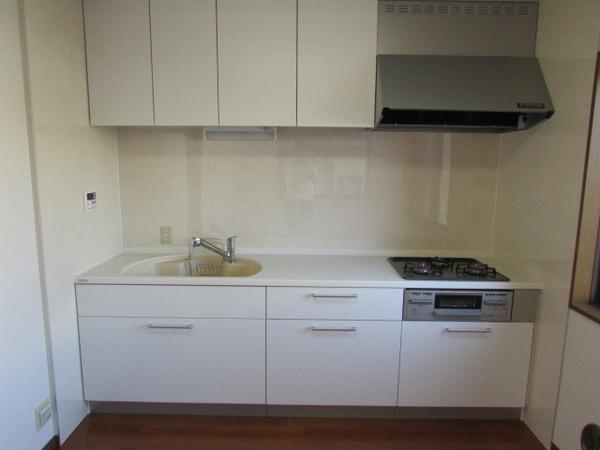 Kitchen
キッチン
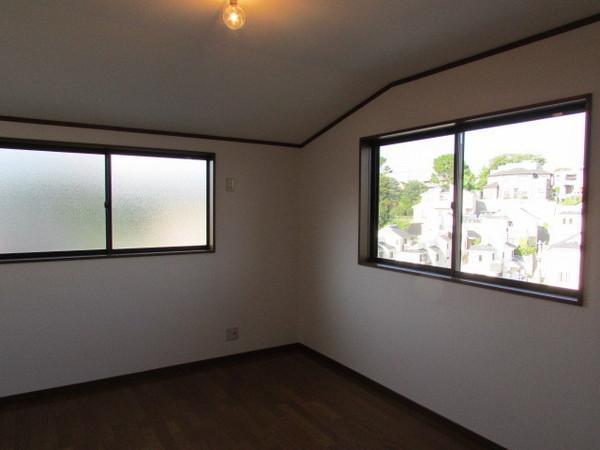 Non-living room
リビング以外の居室
Supermarketスーパー 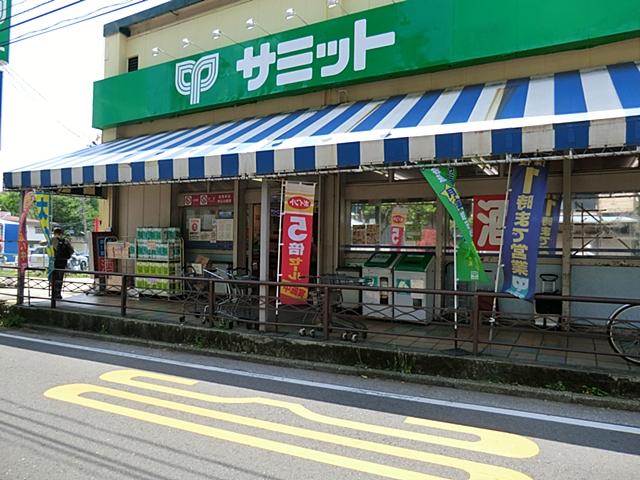 1340m to Summit Store Hiyoshi store
サミットストア日吉店まで1340m
Otherその他 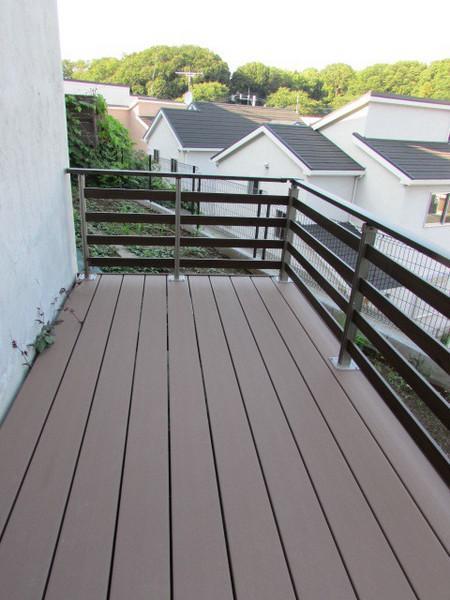 Wood deck
ウッドデッキ
Supermarketスーパー 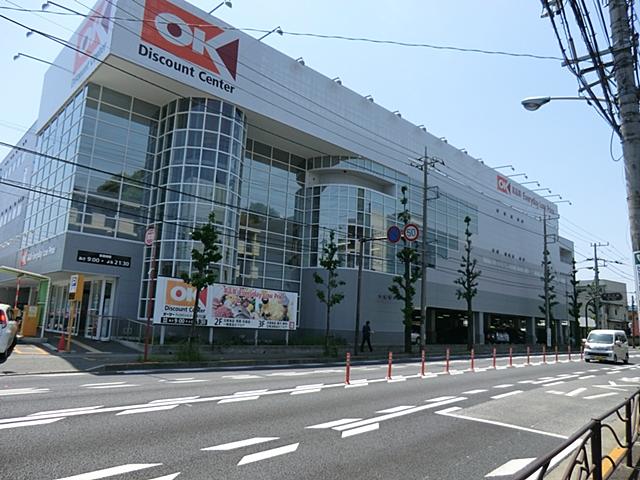 OK Store 1420m to Kawasaki Nogawa shop
OKストア川崎野川店まで1420m
Drug storeドラッグストア 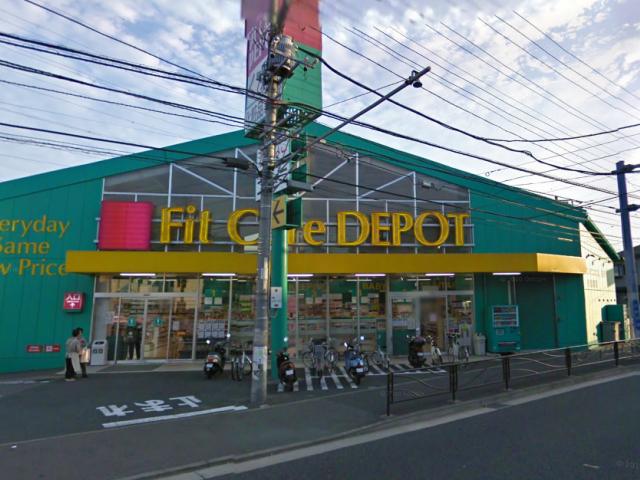 1260m to fit care depot Nogawa shop
フィットケアデポ野川店まで1260m
Park公園 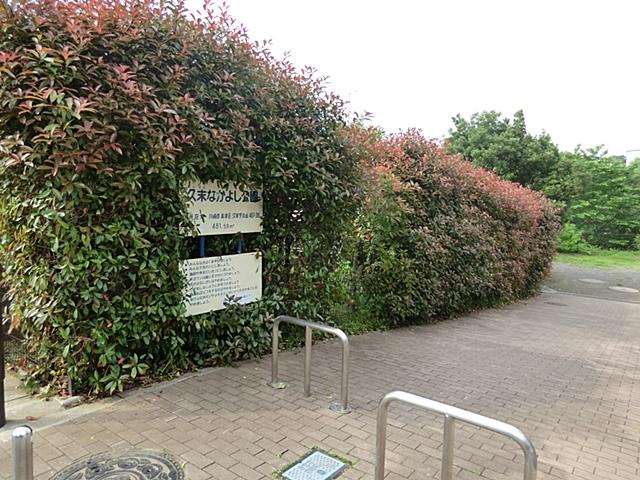 30m to Hisasue Nakayoshi Park
久末なかよし公園まで30m
Location
|






















