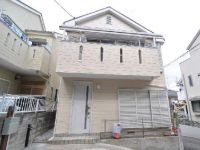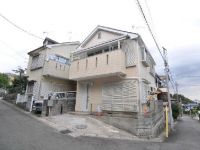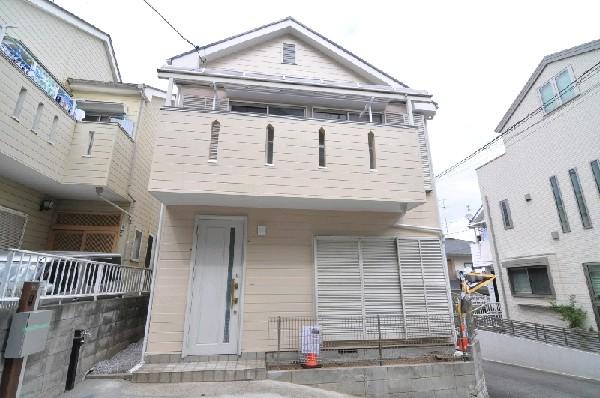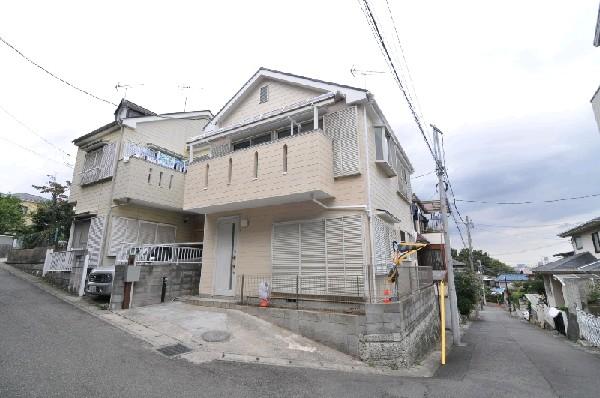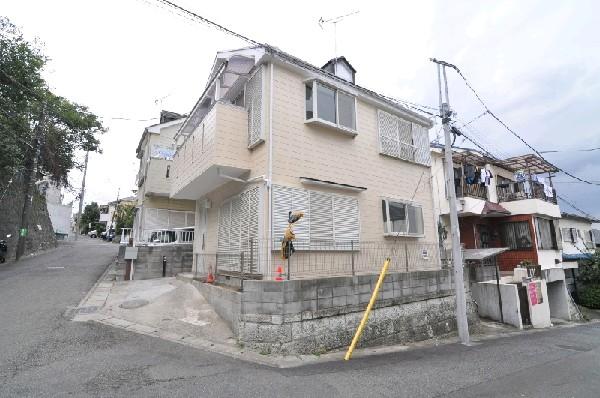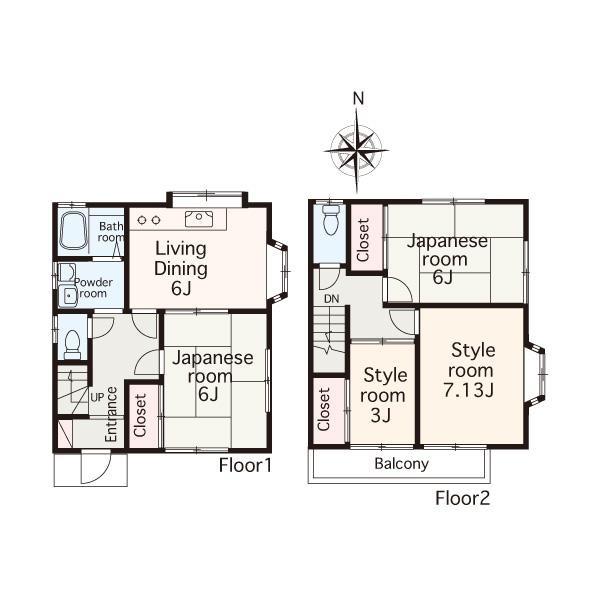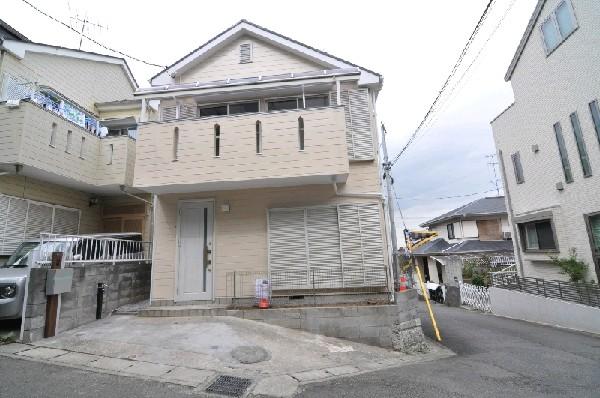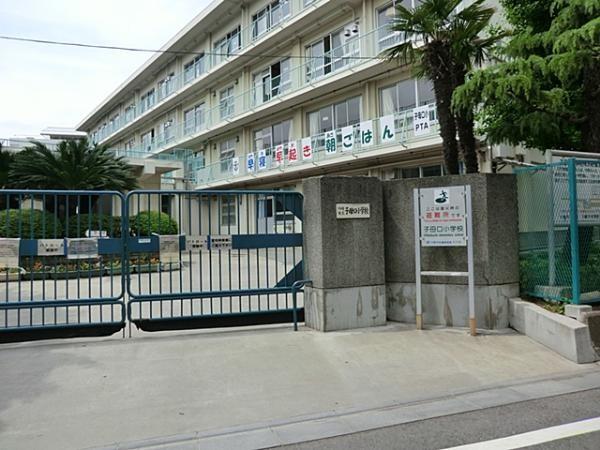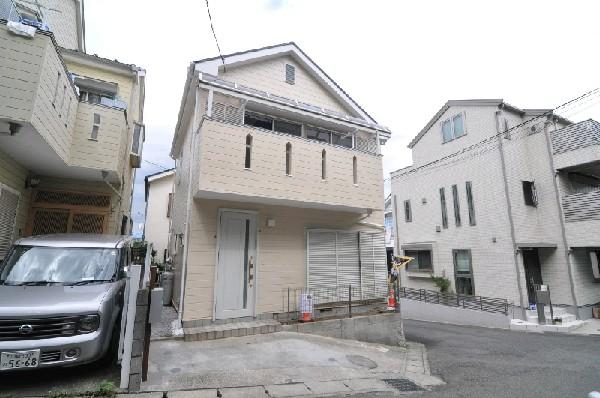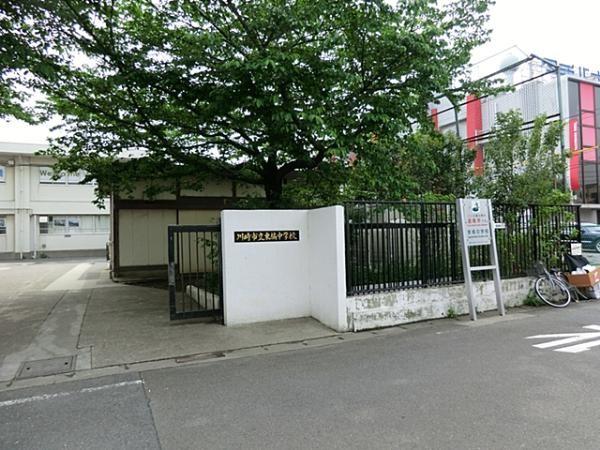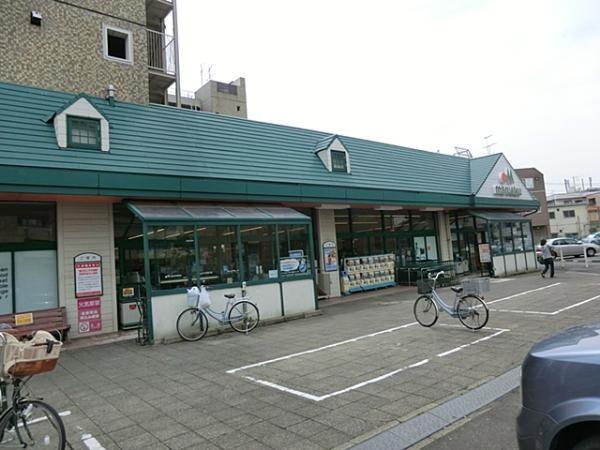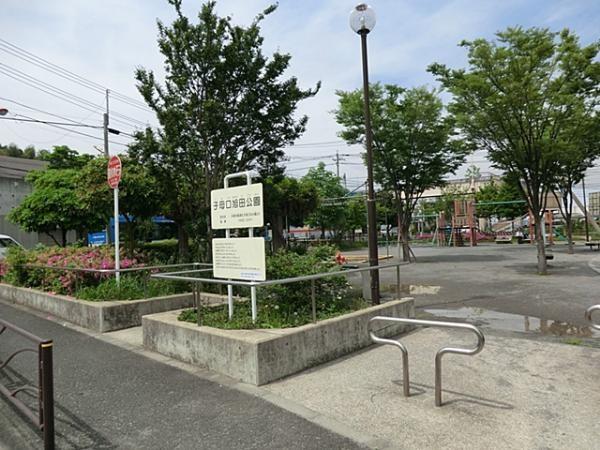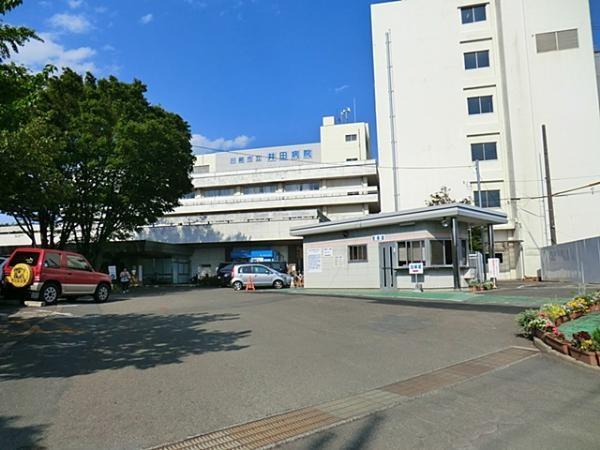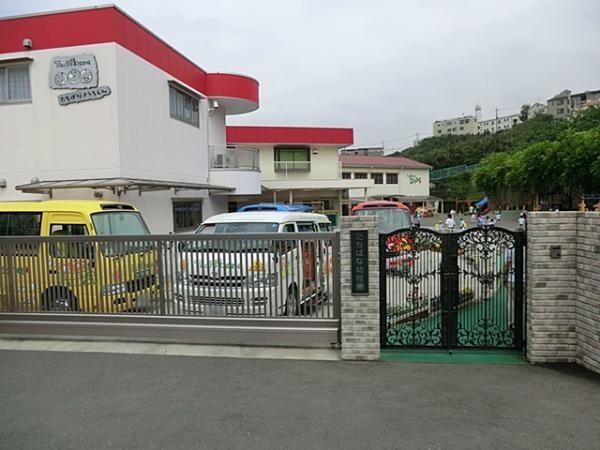|
|
Kawasaki City, Kanagawa Prefecture Takatsu-ku
神奈川県川崎市高津区
|
|
JR Nambu Line "Musashi Nakahara" 10 minutes Takanosu HashiAyumi 4 minutes by bus
JR南武線「武蔵中原」バス10分鷹巣橋歩4分
|
|
◆ Day good two-story dwelling unit is located in the southeast corner lot! ◆ 1990 Built. Interior renovation completed! ◆ 4 bus accessible to Route 4 station! ◆ Day ventilation good on the south-facing balcony and all the living room two-sided lighting
◆東南角地に位置する日当り良好な2階建て住戸!◆平成2年築。内装リフォーム済!◆4路線4駅へバス利用可!◆南向きバルコニー&全居室2面採光で日当り通風良好
|
Features pickup 特徴ピックアップ | | Immediate Available / 2 along the line more accessible / Interior renovation / System kitchen / Yang per good / Siemens south road / Corner lot / Japanese-style room / Toilet 2 places / 2-story / South balcony / Flooring Chokawa / The window in the bathroom / TV monitor interphone / Ventilation good / All room 6 tatami mats or more / All rooms are two-sided lighting / Attic storage 即入居可 /2沿線以上利用可 /内装リフォーム /システムキッチン /陽当り良好 /南側道路面す /角地 /和室 /トイレ2ヶ所 /2階建 /南面バルコニー /フローリング張替 /浴室に窓 /TVモニタ付インターホン /通風良好 /全居室6畳以上 /全室2面採光 /屋根裏収納 |
Price 価格 | | 24,800,000 yen 2480万円 |
Floor plan 間取り | | 3DK + S (storeroom) 3DK+S(納戸) |
Units sold 販売戸数 | | 1 units 1戸 |
Land area 土地面積 | | 66.13 sq m (registration) 66.13m2(登記) |
Building area 建物面積 | | 69.56 sq m (registration) 69.56m2(登記) |
Driveway burden-road 私道負担・道路 | | Nothing, Southeast 5m width, East 4.5m width 無、南東5m幅、東4.5m幅 |
Completion date 完成時期(築年月) | | January 1990 1990年1月 |
Address 住所 | | Kawasaki City, Kanagawa Prefecture Takatsu-ku, Kanigaya 神奈川県川崎市高津区蟹ケ谷 |
Traffic 交通 | | JR Nambu Line "Musashi Nakahara" 10 minutes Takanosu HashiAyumi 4 minutes by bus
Green Line "Takada" 10 minutes Takanosu HashiAyumi 4 minutes by bus
Denentoshi Tokyu "Mizonokuchi" 20 minutes Takanosu HashiAyumi 4 minutes by bus JR南武線「武蔵中原」バス10分鷹巣橋歩4分
グリーンライン「高田」バス10分鷹巣橋歩4分
東急田園都市線「溝の口」バス20分鷹巣橋歩4分
|
Related links 関連リンク | | [Related Sites of this company] 【この会社の関連サイト】 |
Contact お問い合せ先 | | TEL: 0800-603-2857 [Toll free] mobile phone ・ Also available from PHS
Caller ID is not notified
Please contact the "saw SUUMO (Sumo)"
If it does not lead, If the real estate company TEL:0800-603-2857【通話料無料】携帯電話・PHSからもご利用いただけます
発信者番号は通知されません
「SUUMO(スーモ)を見た」と問い合わせください
つながらない方、不動産会社の方は
|
Building coverage, floor area ratio 建ぺい率・容積率 | | 60% ・ 200% 60%・200% |
Time residents 入居時期 | | Immediate available 即入居可 |
Land of the right form 土地の権利形態 | | Ownership 所有権 |
Structure and method of construction 構造・工法 | | Wooden 2-story 木造2階建 |
Use district 用途地域 | | One middle and high 1種中高 |
Overview and notices その他概要・特記事項 | | Parking: Garage 駐車場:車庫 |
Company profile 会社概要 | | <Mediation> Minister of Land, Infrastructure and Transport (2) No. 006840 (Ltd.) City net Kawasaki branch Yubinbango211-0025 Kanagawa Prefecture, Nakahara-ku, Kawasaki Kizuki 1-32-22 <仲介>国土交通大臣(2)第006840号(株)シティネット川崎支店〒211-0025 神奈川県川崎市中原区木月1-32-22 |
