Used Homes » Kanto » Kanagawa Prefecture » Kawasaki Takatsu-ku
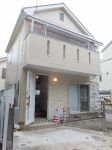 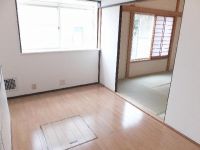
| | Kawasaki City, Kanagawa Prefecture Takatsu-ku 神奈川県川崎市高津区 |
| Green Line "Takada" 10 minutes Takanosu HashiAyumi 4 minutes by bus グリーンライン「高田」バス10分鷹巣橋歩4分 |
| Immediate Available, 2 along the line more accessible, Interior renovation, System kitchen, Yang per goodese-style room, Toilet 2 places, 2-story, Flooring Chokawa, The window in the bathroom, TV monitor interphone 即入居可、2沿線以上利用可、内装リフォーム、システムキッチン、陽当り良好、和室、トイレ2ヶ所、2階建、フローリング張替、浴室に窓、TVモニタ付インターホン |
| The building is good per yang located in the southeast corner lot, Neighborhood is good living environment in a green residential area. Immediate Available per reform already is interior of the building, Transport also 4 lines accessible is very convenient. 建物は東南角地にあり陽あたり良好、近隣は緑豊かな住宅街にて住環境良好。建物の内装はリフォーム済につき即入居可、交通も4路線利用可はとても便利です。 |
Features pickup 特徴ピックアップ | | Immediate Available / 2 along the line more accessible / Interior renovation / System kitchen / Yang per good / Japanese-style room / Toilet 2 places / 2-story / Flooring Chokawa / The window in the bathroom / TV monitor interphone 即入居可 /2沿線以上利用可 /内装リフォーム /システムキッチン /陽当り良好 /和室 /トイレ2ヶ所 /2階建 /フローリング張替 /浴室に窓 /TVモニタ付インターホン | Price 価格 | | 24,800,000 yen 2480万円 | Floor plan 間取り | | 3DK + S (storeroom) 3DK+S(納戸) | Units sold 販売戸数 | | 1 units 1戸 | Land area 土地面積 | | 66.13 sq m (registration) 66.13m2(登記) | Building area 建物面積 | | 69.56 sq m (registration) 69.56m2(登記) | Driveway burden-road 私道負担・道路 | | Nothing, South 5m width, East 4.5m width 無、南5m幅、東4.5m幅 | Completion date 完成時期(築年月) | | January 1990 1990年1月 | Address 住所 | | Kawasaki City, Kanagawa Prefecture Takatsu-ku, Kanigaya 神奈川県川崎市高津区蟹ケ谷 | Traffic 交通 | | Green Line "Takada" 10 minutes Takanosu HashiAyumi 4 minutes by bus
JR Nambu Line "Musashi Nakahara" 10 minutes Takanosu HashiAyumi 4 minutes by bus
Tokyu Toyoko Line "Musashi Kosugi" 20 minutes Takanosu HashiAyumi 4 minutes by bus グリーンライン「高田」バス10分鷹巣橋歩4分
JR南武線「武蔵中原」バス10分鷹巣橋歩4分
東急東横線「武蔵小杉」バス20分鷹巣橋歩4分
| Person in charge 担当者より | | Rep Sugimoto SoKazu Age: 30 Daigyokai Experience: 3 years daughter is now 1 year old and 4 months born. It is still waddle, You can now also walk. The smile of his wife and daughter, It is my driving force. For wife! For daughter! For our customers! I will do my best. 担当者杉本 宗和年齢:30代業界経験:3年愛娘が生まれ1歳と4ヶ月になりました。まだヨチヨチですが、歩くこともできるようになりました。妻や愛娘の笑顔が、私の原動力ですね。妻のため!愛娘のため!お客様のため!一生懸命頑張ります。 | Contact お問い合せ先 | | TEL: 0800-603-0995 [Toll free] mobile phone ・ Also available from PHS
Caller ID is not notified
Please contact the "saw SUUMO (Sumo)"
If it does not lead, If the real estate company TEL:0800-603-0995【通話料無料】携帯電話・PHSからもご利用いただけます
発信者番号は通知されません
「SUUMO(スーモ)を見た」と問い合わせください
つながらない方、不動産会社の方は
| Building coverage, floor area ratio 建ぺい率・容積率 | | 60% ・ 200% 60%・200% | Time residents 入居時期 | | Immediate available 即入居可 | Land of the right form 土地の権利形態 | | Ownership 所有権 | Structure and method of construction 構造・工法 | | Wooden 2-story 木造2階建 | Renovation リフォーム | | 2013 September interior renovation completed (kitchen ・ bathroom ・ toilet ・ wall ・ floor) 2013年9月内装リフォーム済(キッチン・浴室・トイレ・壁・床) | Use district 用途地域 | | One middle and high 1種中高 | Overview and notices その他概要・特記事項 | | Contact: Sugimoto SoKazu, Facilities: This sewage, Parking: car space 担当者:杉本 宗和、設備:本下水、駐車場:カースペース | Company profile 会社概要 | | <Mediation> Governor of Kanagawa Prefecture (8) No. 014138 (the Company), Kanagawa Prefecture Building Lots and Buildings Transaction Business Association (Corporation) metropolitan area real estate Fair Trade Council member Meiji Group Co., Ltd., Meiji real estate Yubinbango213-0015 Kawasaki City, Kanagawa Prefecture Takatsu-ku, Kajigaya 3-2-1 <仲介>神奈川県知事(8)第014138号(社)神奈川県宅地建物取引業協会会員 (公社)首都圏不動産公正取引協議会加盟明治グループ(株)明治不動産〒213-0015 神奈川県川崎市高津区梶ヶ谷3-2-1 |
Local appearance photo現地外観写真 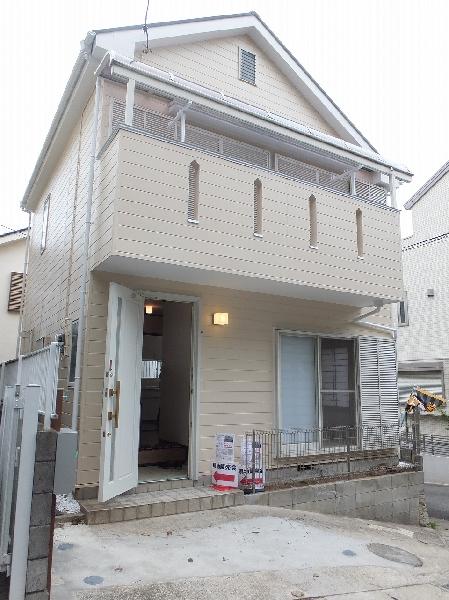 Appearance 1
外観1
Livingリビング 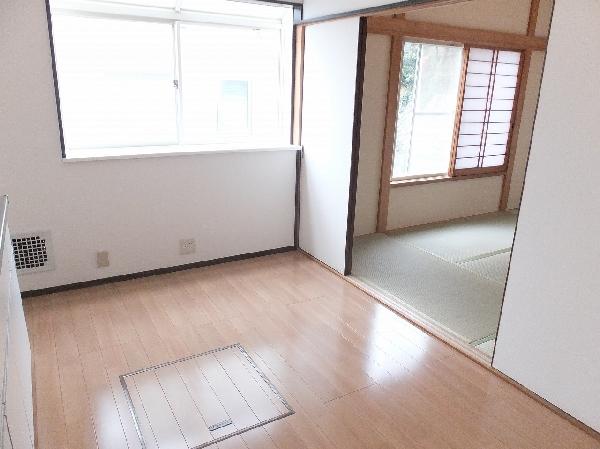 Detached interior introspection Pictures - living dining ・ kitchen
戸建内装内観写真-リビングダイニング・キッチン
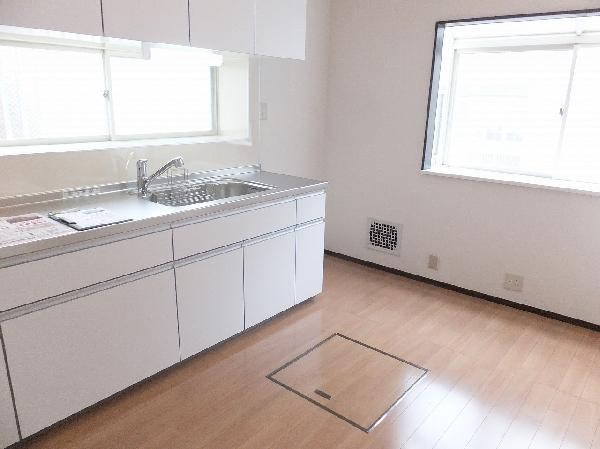 Detached interior introspection Pictures - Living D ・ K
戸建内装内観写真-リビングD・K
Floor plan間取り図 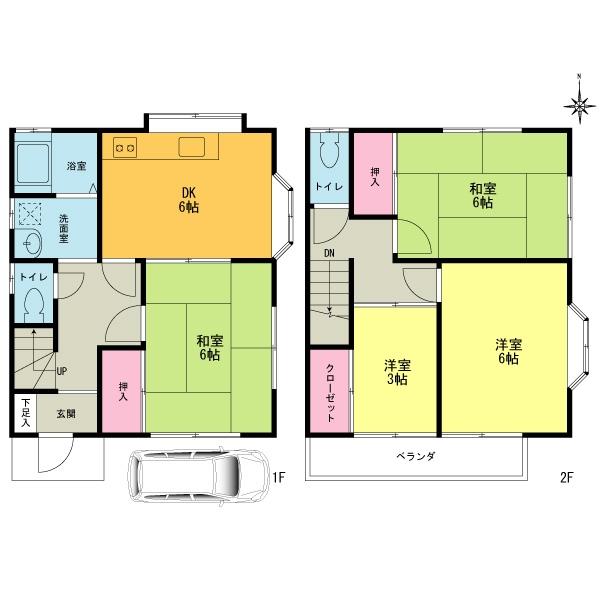 24,800,000 yen, 3DK+S, Land area 66.13 sq m , Building area 69.56 sq m
2480万円、3DK+S、土地面積66.13m2、建物面積69.56m2
Local appearance photo現地外観写真 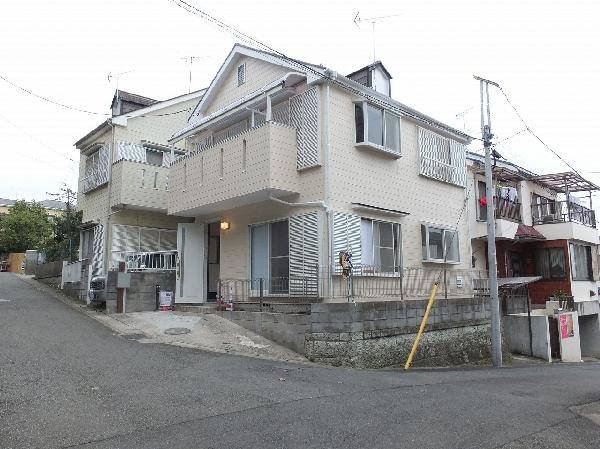 Appearance 2
外観2
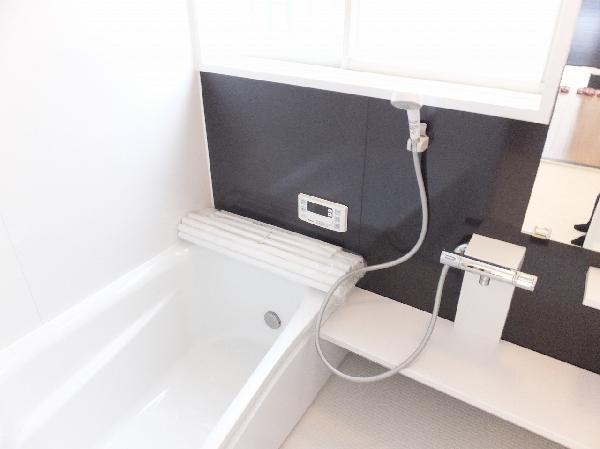 Bathroom
浴室
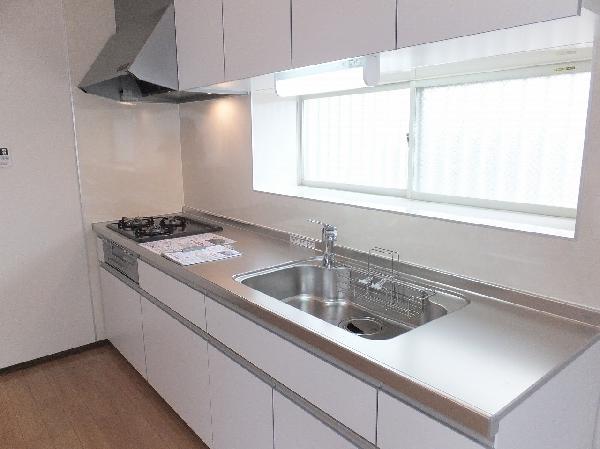 Kitchen
キッチン
Non-living roomリビング以外の居室 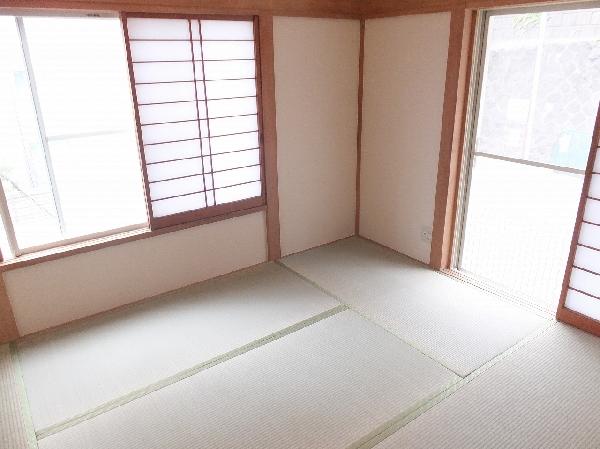 Japanese style room
和室
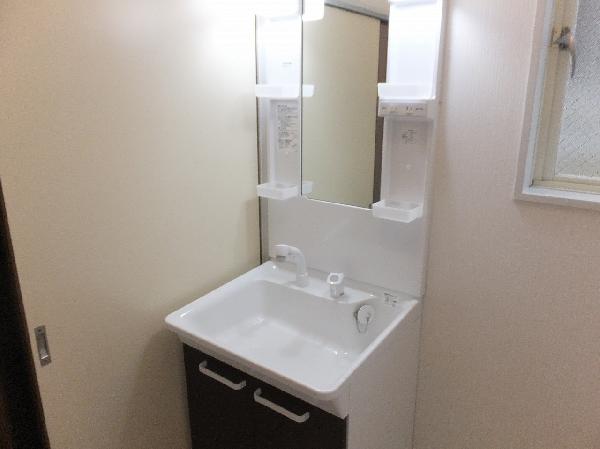 Wash basin, toilet
洗面台・洗面所
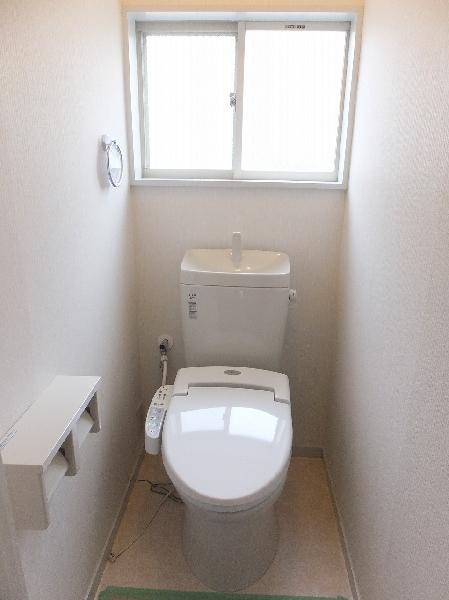 Toilet
トイレ
Local photos, including front road前面道路含む現地写真 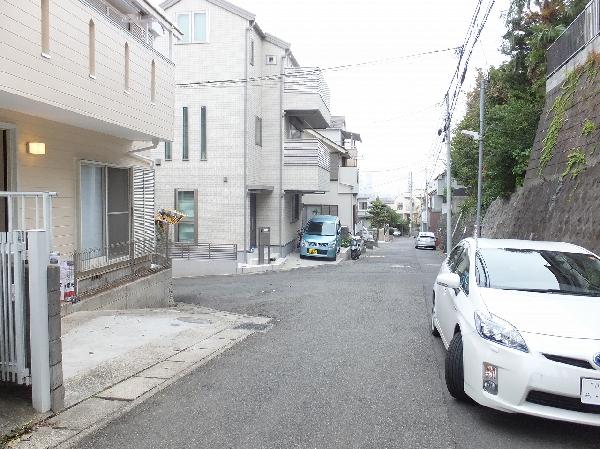 Frontal road
前面道路
Primary school小学校 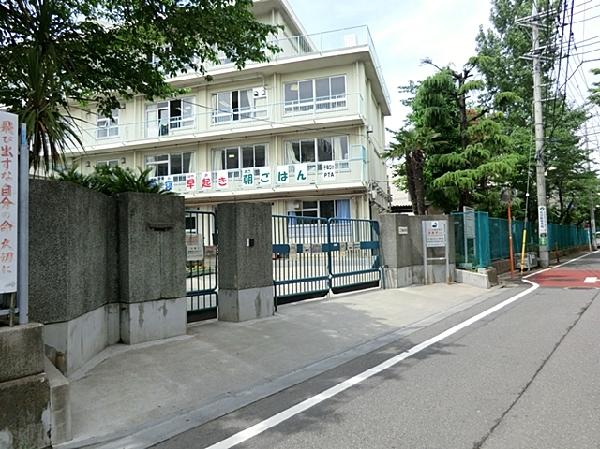 Shibokuchi until elementary school 730m Shibokuchi elementary school
子母口小学校まで730m 子母口小学校
Other introspectionその他内観 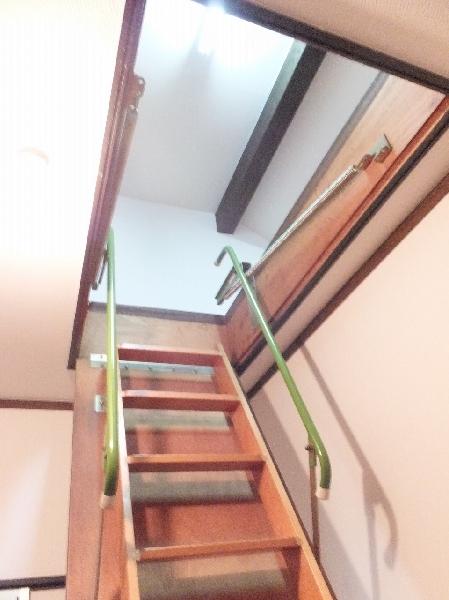 loft
ロフト
Local appearance photo現地外観写真 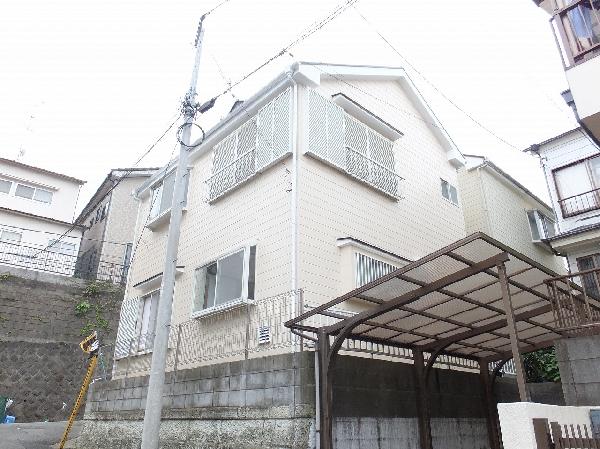 Appearance 3
外観3
Junior high school中学校 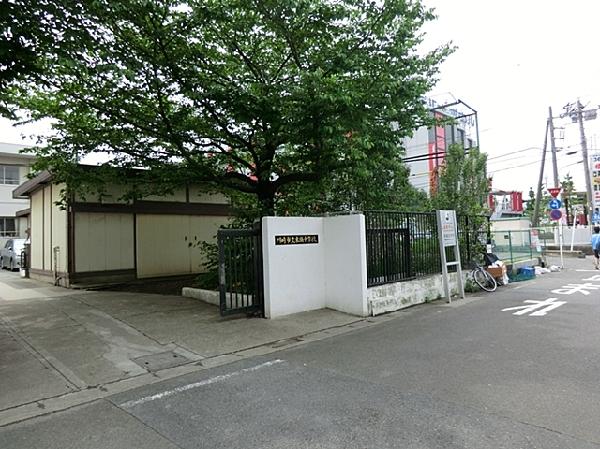 Medium 750m Higashitachibana up in Higashitachibana
東橘中まで750m 東橘中
Park公園 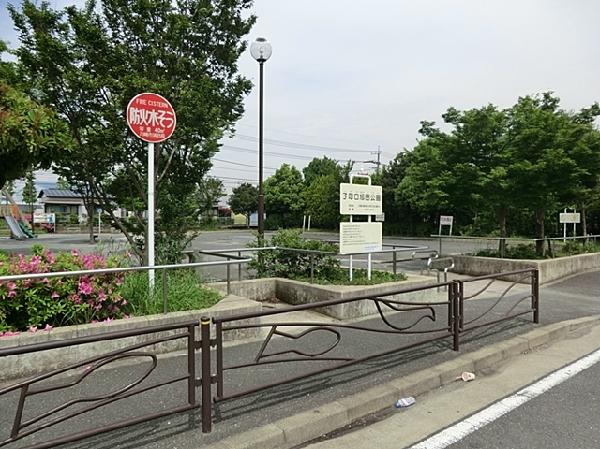 Shibokuchi Asahida 700m Shibokuchi Asahida park to the park
子母口旭田公園まで700m 子母口旭田公園
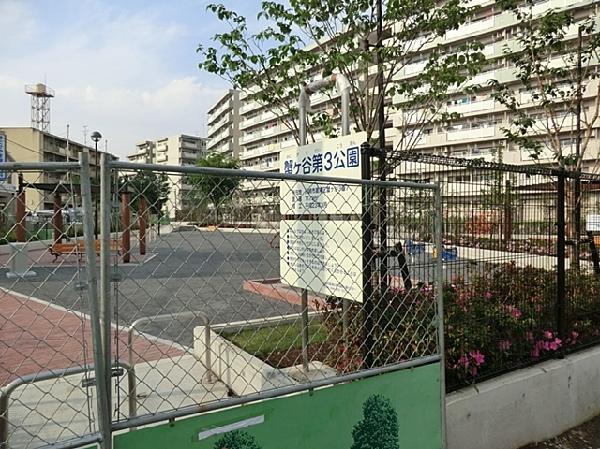 Kanigaya 500m Kanigaya third park to the third park
蟹ケ谷第三公園まで500m 蟹ケ谷第三公園
Kindergarten ・ Nursery幼稚園・保育園 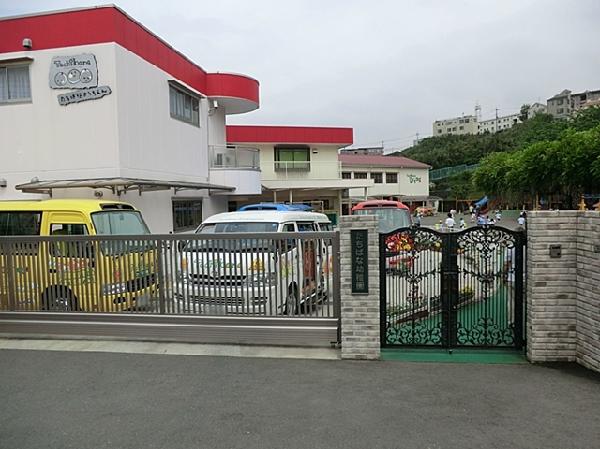 Tachibana to kindergarten 500m Tachibana kindergarten
たちばな幼稚園まで500m たちばな幼稚園
Hospital病院 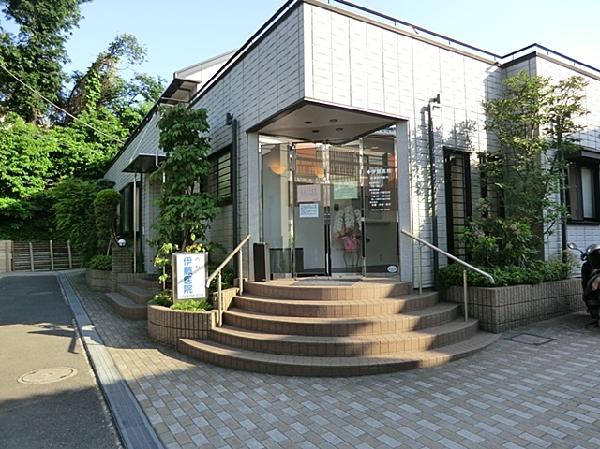 450m until Ito Hospital Ito Hospital
伊藤病院まで450m 伊藤病院
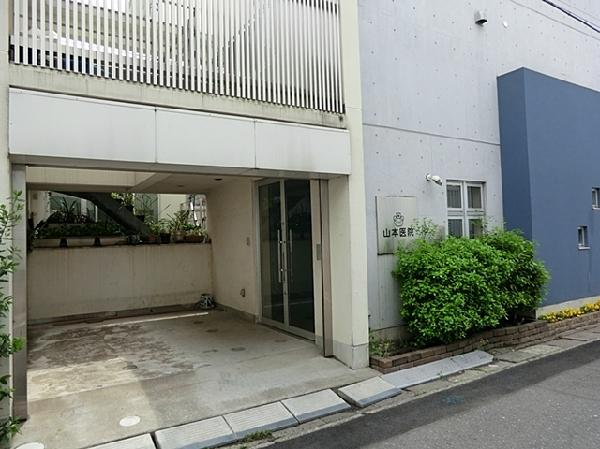 450m Yamamoto clinic until Yamamoto clinic
山本医院まで450m 山本医院
Location
|





















