Used Homes » Kanto » Kanagawa Prefecture » Kawasaki Takatsu-ku
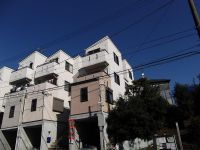 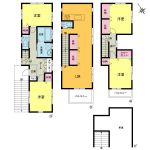
| | Kawasaki City, Kanagawa Prefecture Takatsu-ku 神奈川県川崎市高津区 |
| Denentoshi Tokyu "Kajigatani" walk 15 minutes 東急田園都市線「梶が谷」歩15分 |
| Kajigaya Elementary School 150m, Miyazaki junior high school 700m, Kajigaya Children Cultural Center nearby. Kajigaya second ・ Third park is also near, To the bus stop is a 1-minute. 梶ヶ谷小学校150m、宮崎中学校700m、梶ヶ谷こども文化センター至近。梶ヶ谷第2・第3公園も近く、バス停まで1分です。 |
| Heisei 17 years Built in Built shallow housing. 4LDK + underground garage, Floor heating (living), Door replacement of Living storage, toilet ・ Floor replacement of bathroom, wall ・ Ceiling of cross Chokawa, House cleaning settled. There is also a garden. Weekend of Saturday ・ We will hold a local sales events on the day. Please take a look. Responsible because it does not matter of course, even on weekdays Please contact Otake. (Mobile phone ・ 080-2028-1268) 平成17年築の築浅住宅です。4LDK+地下車庫、床暖房(リビング)、リビング収納のドア交換、トイレ・浴室の床交換、壁・天井のクロス張替、ハウスクリーニング済。お庭もあります。週末の土・日には現地販売会を開催いたしております。ぜひご覧になってください。もちろん平日でも構いませんので担当 大竹までご連絡ください。(ケイタイ・080-2028-1268) |
Features pickup 特徴ピックアップ | | Immediate Available / Interior renovation / System kitchen / Yang per good / All room storage / LDK15 tatami mats or more / Or more before road 6m / garden / Face-to-face kitchen / Toilet 2 places / South balcony / Mu front building / Ventilation good / Built garage / Southwestward / All room 6 tatami mats or more / Three-story or more / Living stairs / City gas / Located on a hill / Floor heating 即入居可 /内装リフォーム /システムキッチン /陽当り良好 /全居室収納 /LDK15畳以上 /前道6m以上 /庭 /対面式キッチン /トイレ2ヶ所 /南面バルコニー /前面棟無 /通風良好 /ビルトガレージ /南西向き /全居室6畳以上 /3階建以上 /リビング階段 /都市ガス /高台に立地 /床暖房 | Event information イベント情報 | | Open House (Please be sure to ask in advance) schedule / Every Saturday, Sunday and public holidays time / 10:00 ~ 17:00 This weekend, please come by all means to the local. Passengers going by car, please input and Takatsu-ku, Kajigaya No. 6 chome 28 to the car navigation system. オープンハウス(事前に必ずお問い合わせください)日程/毎週土日祝時間/10:00 ~ 17:00今週末はぜひ現地へお越しください。お車でおいでのお客様はカーナビに高津区梶ヶ谷6丁目1番28号とご入力ください。 | Price 価格 | | 36,800,000 yen 3680万円 | Floor plan 間取り | | 4LDK 4LDK | Units sold 販売戸数 | | 1 units 1戸 | Total units 総戸数 | | 1 units 1戸 | Land area 土地面積 | | 77.94 sq m (23.57 tsubo) (Registration) 77.94m2(23.57坪)(登記) | Building area 建物面積 | | 126.59 sq m (38.29 tsubo) (Registration), Among the first floor garage 18.13 sq m 126.59m2(38.29坪)(登記)、うち1階車庫18.13m2 | Driveway burden-road 私道負担・道路 | | Nothing, Southwest 14m width (contact the road width 4.9m) 無、南西14m幅(接道幅4.9m) | Completion date 完成時期(築年月) | | September 2005 2005年9月 | Address 住所 | | Kawasaki City, Kanagawa Prefecture Takatsu-ku, Kajigaya 6 神奈川県川崎市高津区梶ケ谷6 | Traffic 交通 | | Denentoshi Tokyu "Kajigatani" walk 15 minutes
Denentoshi Tokyu "Miyazakidai" walk 26 minutes
Denentoshi Tokyu "Mizonokuchi" walk 30 minutes 東急田園都市線「梶が谷」歩15分
東急田園都市線「宮崎台」歩26分
東急田園都市線「溝の口」歩30分
| Person in charge 担当者より | | Rep Otake 担当者大竹 | Contact お問い合せ先 | | TEL: 0800-603-1061 [Toll free] mobile phone ・ Also available from PHS
Caller ID is not notified
Please contact the "saw SUUMO (Sumo)"
If it does not lead, If the real estate company TEL:0800-603-1061【通話料無料】携帯電話・PHSからもご利用いただけます
発信者番号は通知されません
「SUUMO(スーモ)を見た」と問い合わせください
つながらない方、不動産会社の方は
| Building coverage, floor area ratio 建ぺい率・容積率 | | 60% ・ 200% 60%・200% | Time residents 入居時期 | | Immediate available 即入居可 | Land of the right form 土地の権利形態 | | Ownership 所有権 | Structure and method of construction 構造・工法 | | Wooden 4-story part RC 木造4階建一部RC | Renovation リフォーム | | March 2013 interior renovation completed (wall ・ all rooms) 2013年3月内装リフォーム済(壁・全室) | Use district 用途地域 | | Two mid-high 2種中高 | Other limitations その他制限事項 | | Regulations have by the Landscape Act, Shade limit Yes 景観法による規制有、日影制限有 | Overview and notices その他概要・特記事項 | | Contact: Otake, Facilities: Public Water Supply, This sewage, City gas, Parking: Garage 担当者:大竹、設備:公営水道、本下水、都市ガス、駐車場:車庫 | Company profile 会社概要 | | <Mediation> Governor of Kanagawa Prefecture (11) No. 008896 (the company), Kanagawa Prefecture Building Lots and Buildings Transaction Business Association (Corporation) metropolitan area real estate Fair Trade Council member Meiji Group Co., Ltd. Hauser Yubinbango216-0033 Kawasaki-shi, Kanagawa-ku, Miyamae Miyazaki 2-6-11 <仲介>神奈川県知事(11)第008896号(社)神奈川県宅地建物取引業協会会員 (公社)首都圏不動産公正取引協議会加盟明治グループ(株)日本ハウザー〒216-0033 神奈川県川崎市宮前区宮崎2-6-11 |
Local appearance photo現地外観写真 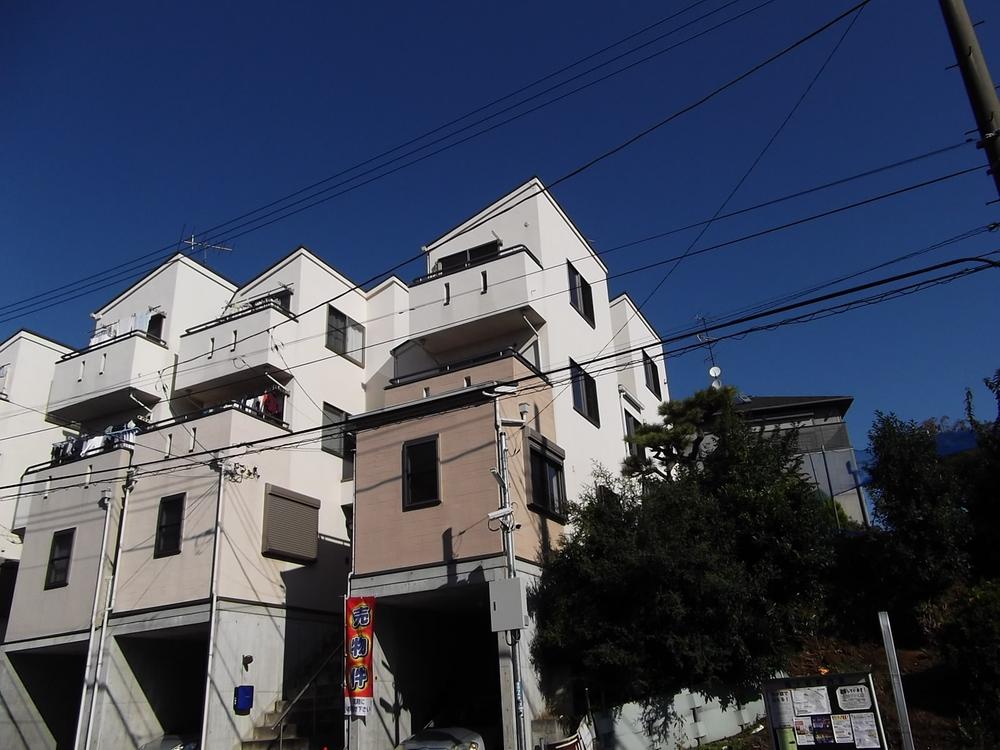 Local (11 May 2013) Shooting
現地(2013年11月)撮影
Floor plan間取り図 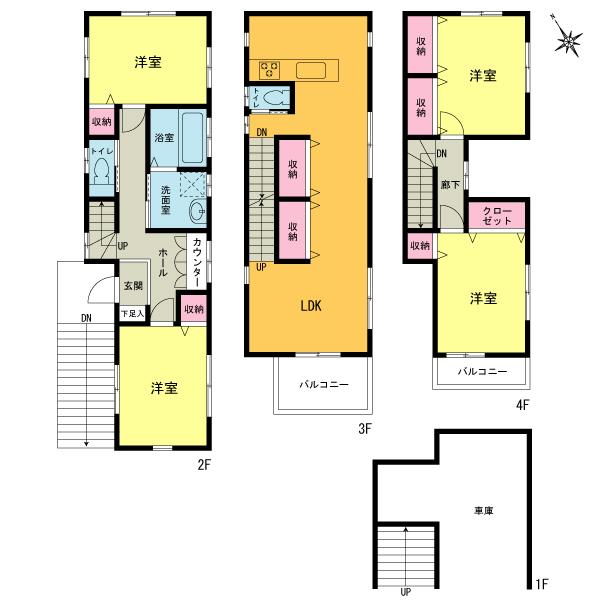 36,800,000 yen, 4LDK, Land area 77.94 sq m , It is a building area of 126.59 sq m spacious 4LDK.
3680万円、4LDK、土地面積77.94m2、建物面積126.59m2 広々4LDKです。
Livingリビング 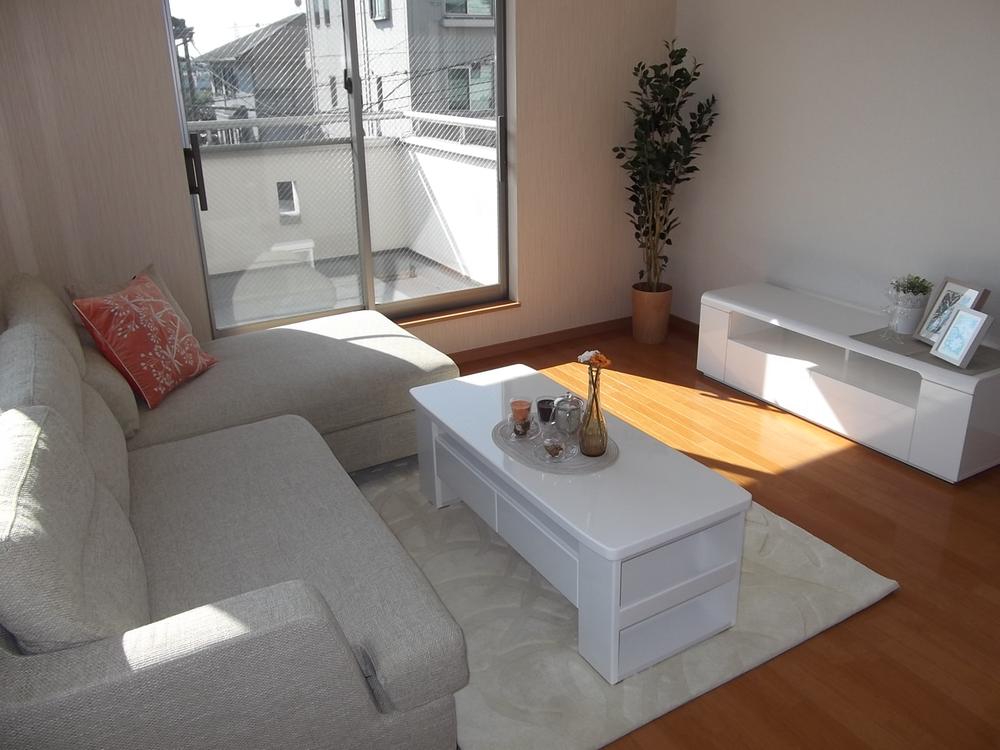 Bright living room of the three-way lighting
三方採光の明るいリビング
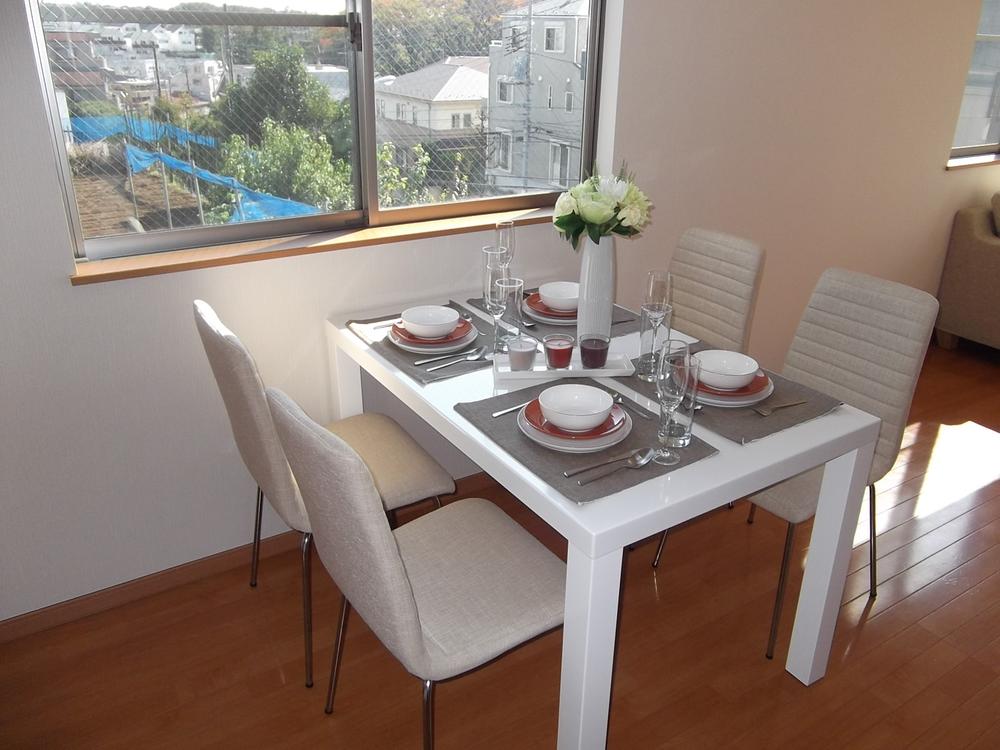 Living-dining
リビングダイニング
Bathroom浴室 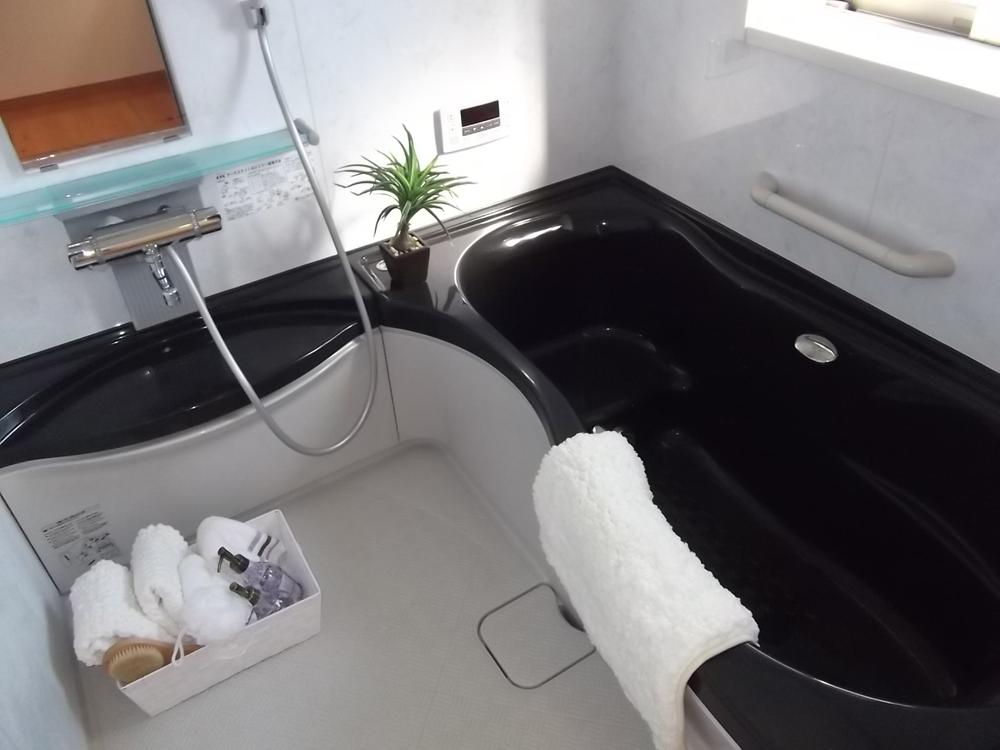 Bright bathroom with a window, With add cook function.
窓のある明るい浴室、追炊き機能付き。
Kitchenキッチン 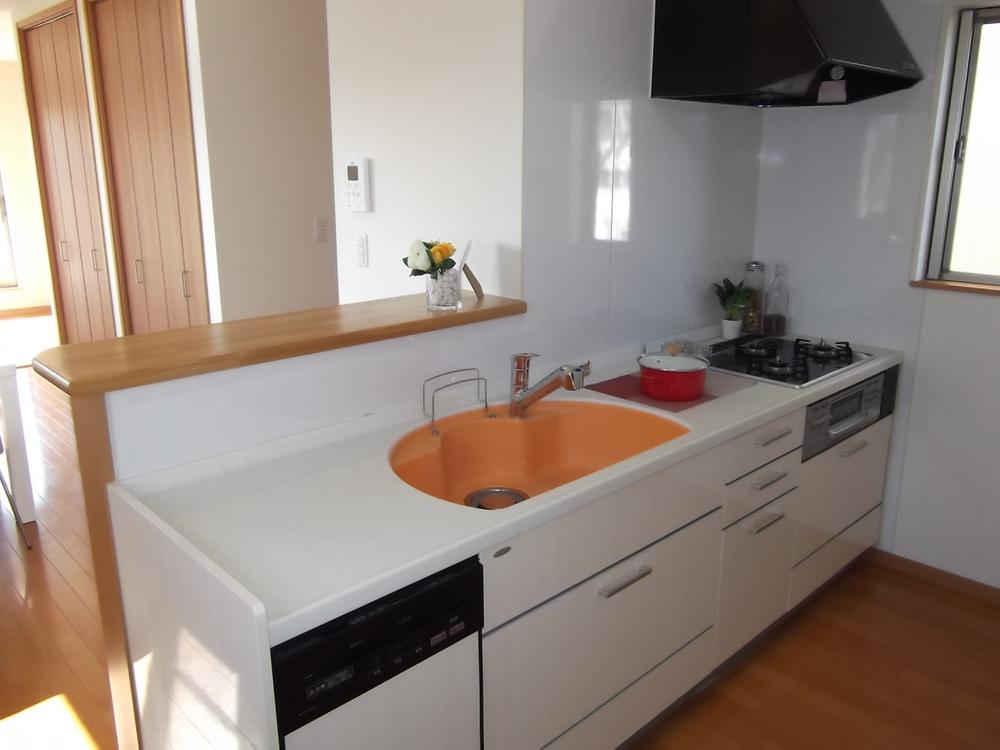 It is a popular counter kitchen. Three-necked stove ・ Dishwasher system Kitchen.
人気のカウンターキッチンです。三口コンロ・食洗機付システムキッチン。
Non-living roomリビング以外の居室 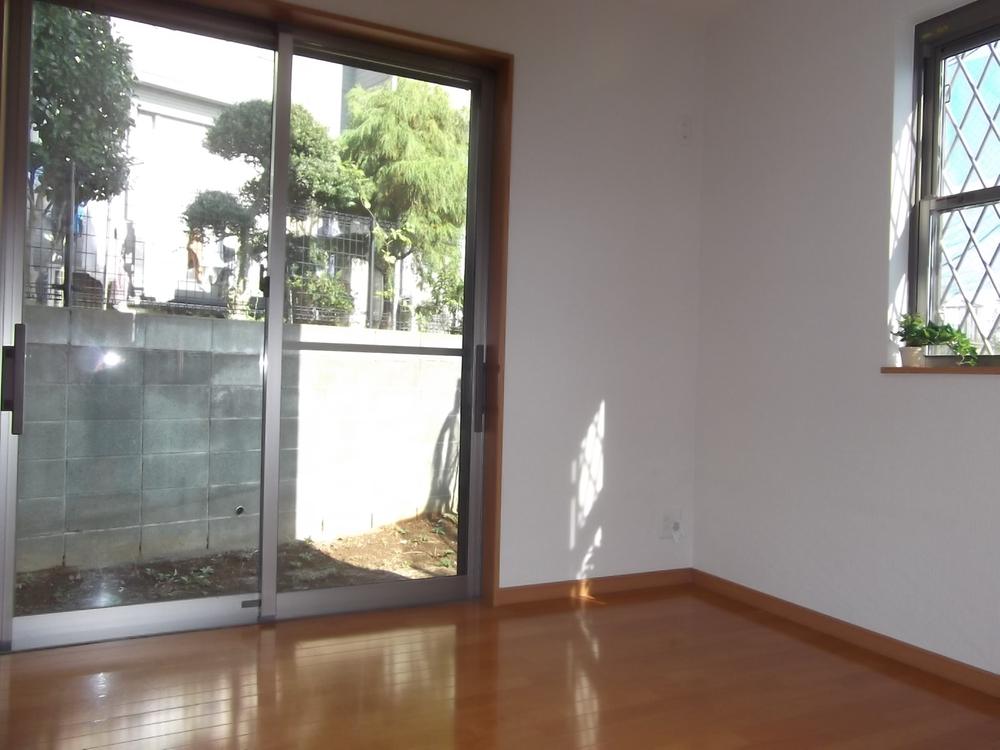 The second floor Western-style 6 Pledge, It will be out in the garden from window.
二階洋室6帖、窓からお庭に出れます。
Entrance玄関 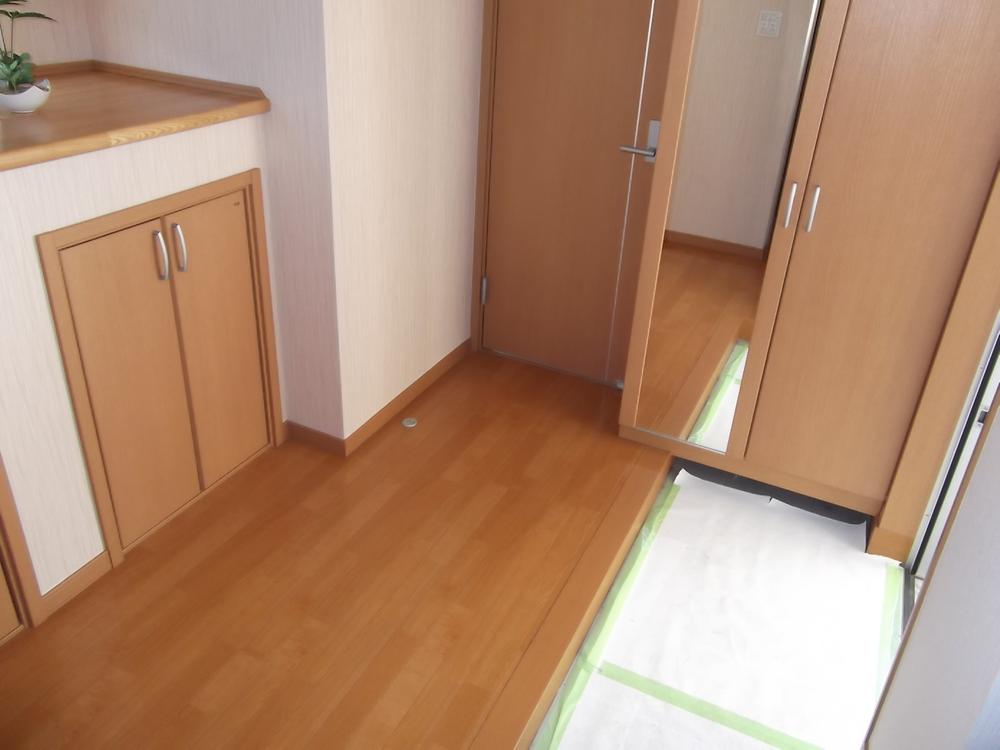 Bright and wide entrance hall.
明るく広い玄関ホールです。
Receipt収納 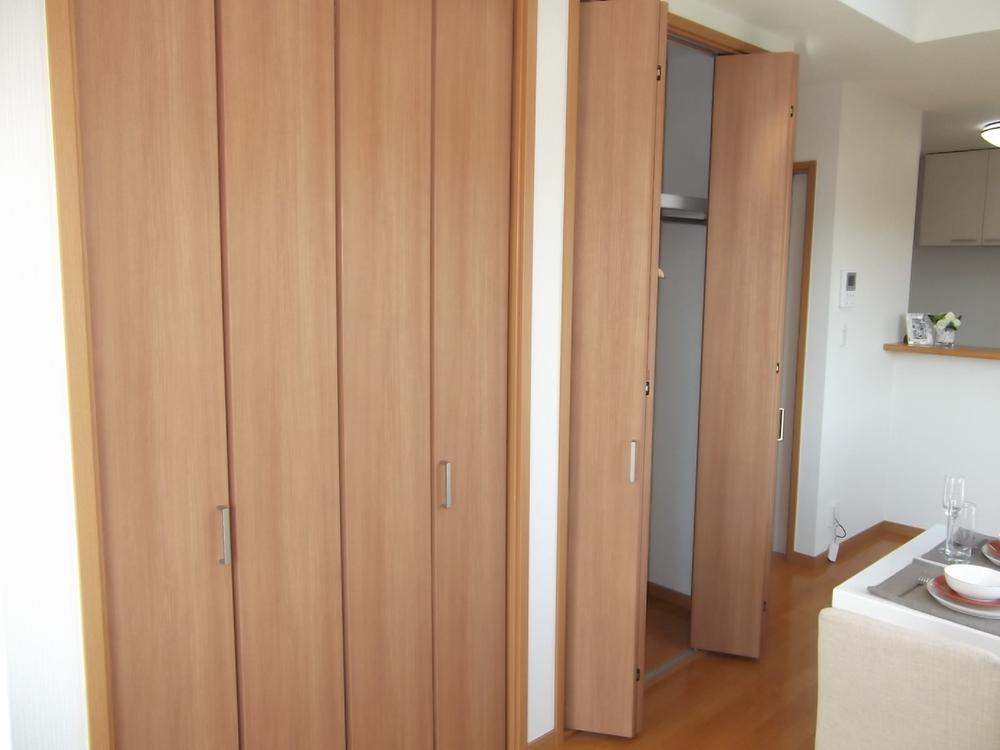 Large storage space of the living-dining
リビングダイニングの大型収納スペース
Parking lot駐車場 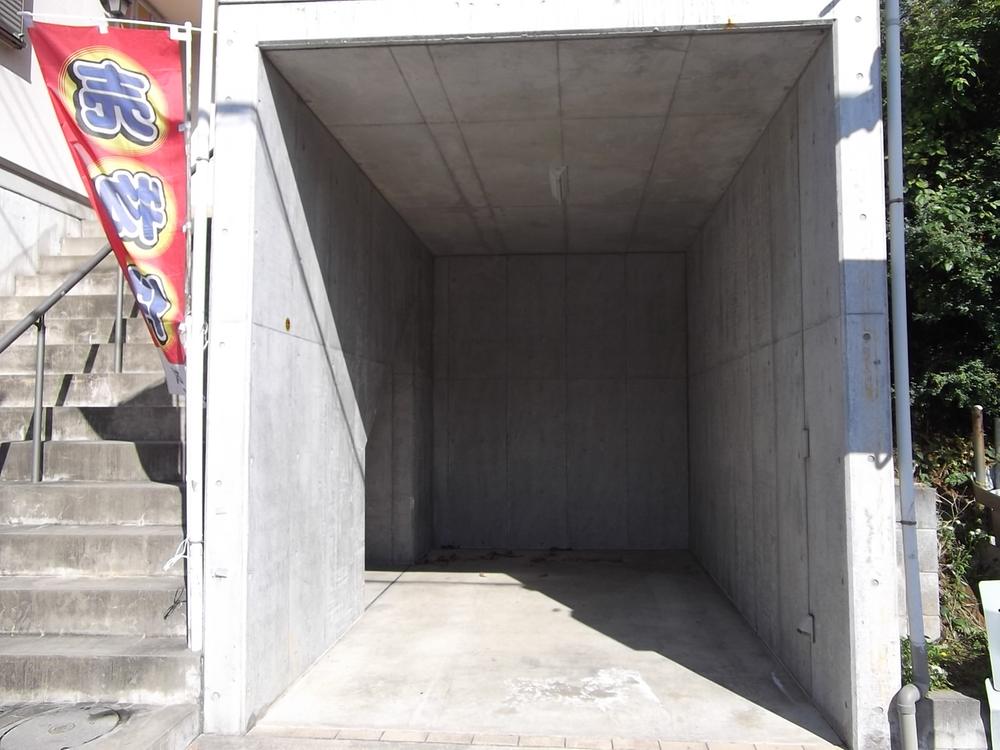 1F garage Partial 18.13 sq m
1F車庫部分18.13m2
Balconyバルコニー 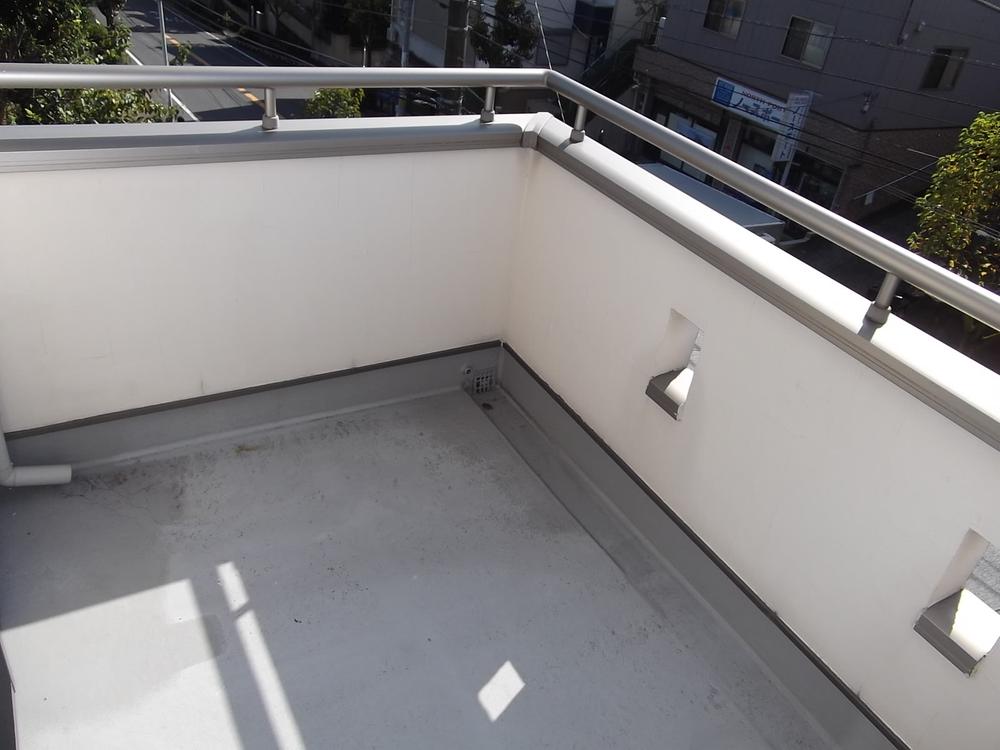 There is a spacious balcony in front of the third floor living room.
三階リビングの前には広々としたバルコニーがあります。
View photos from the dwelling unit住戸からの眺望写真 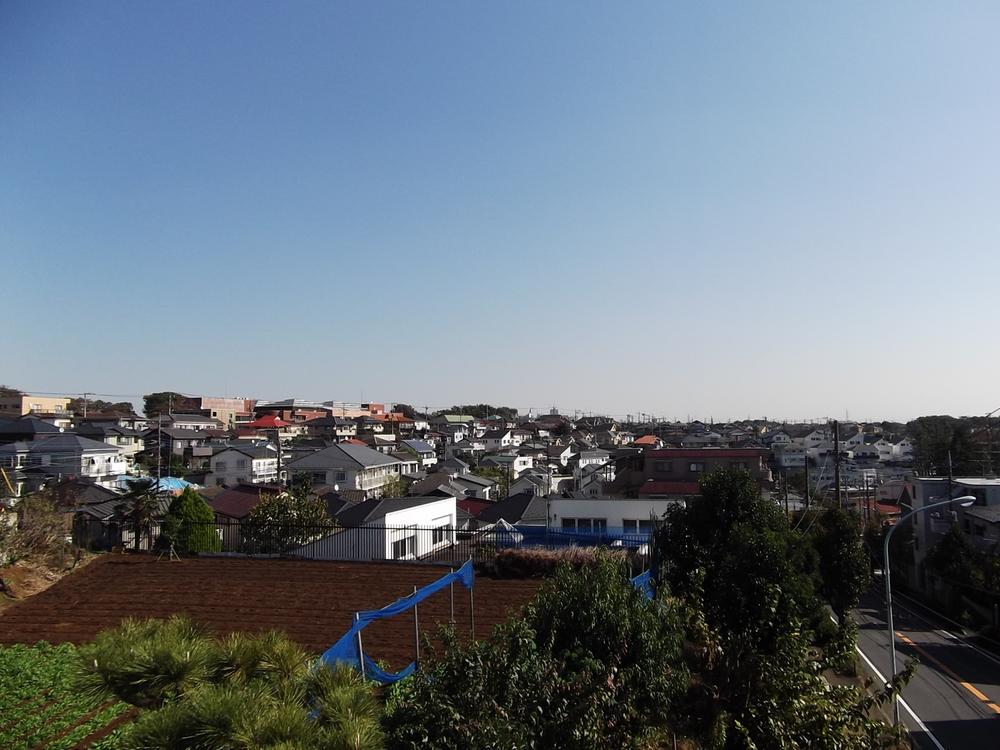 Is the view from the third floor balcony.
三階バルコニーからの眺望です。
Non-living roomリビング以外の居室 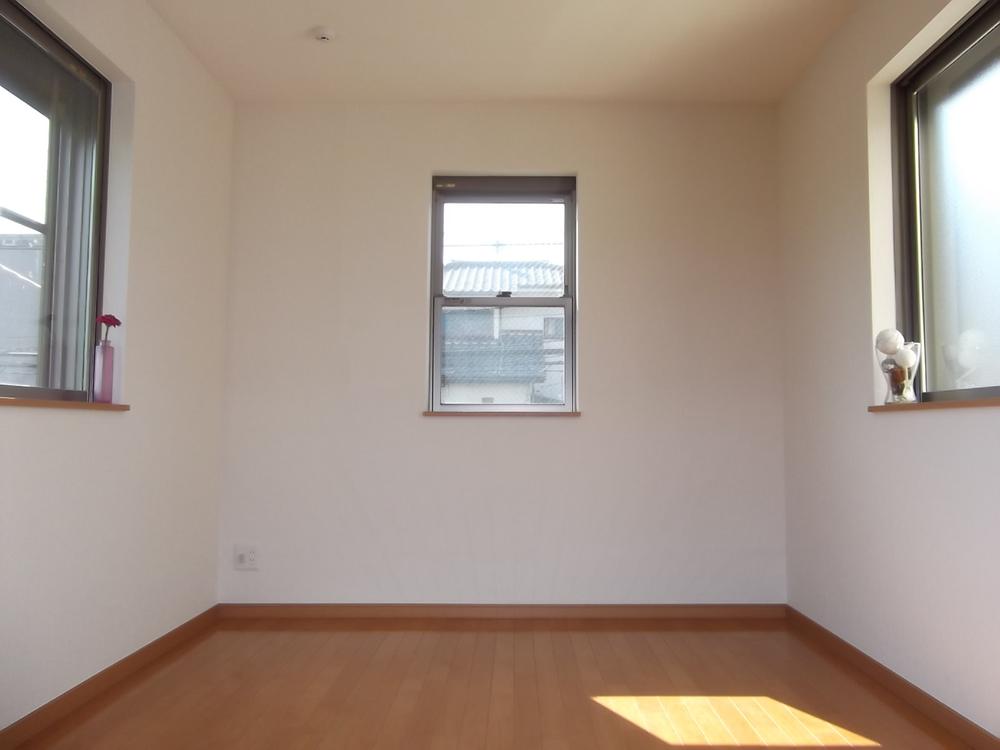 It is the second floor Western-style 6 Pledge south side of the room.
二階洋室6帖南側のお部屋です。
Entrance玄関 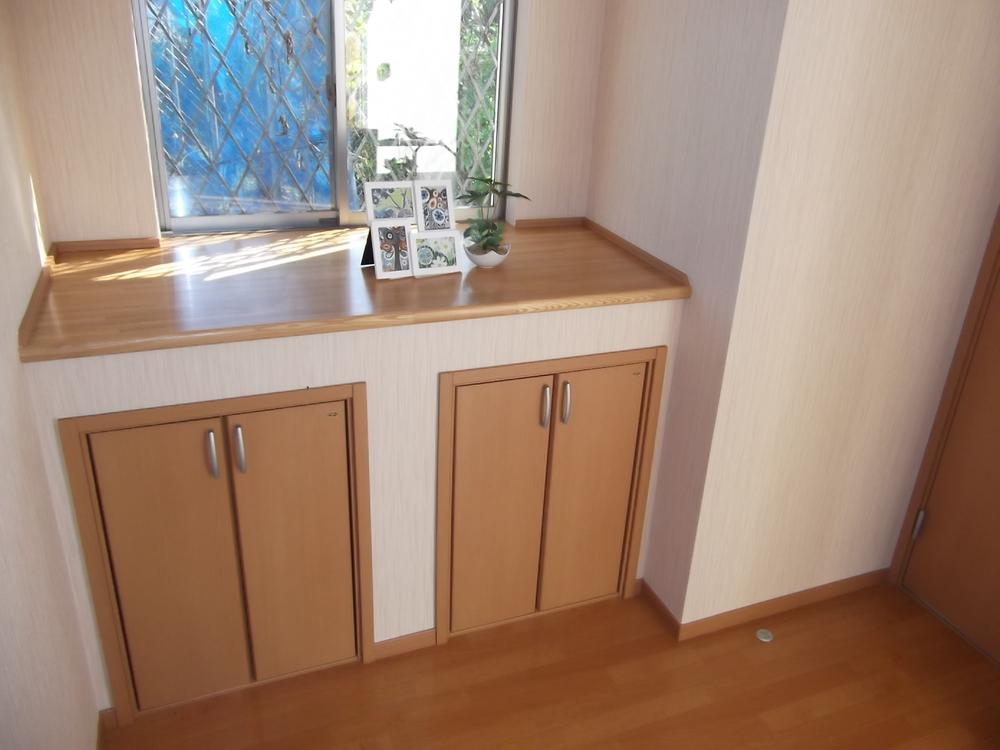 Storage shelves of the entrance hall ・ Stylish counter
玄関ホールの収納棚・おしゃれなカウンター
Parking lot駐車場 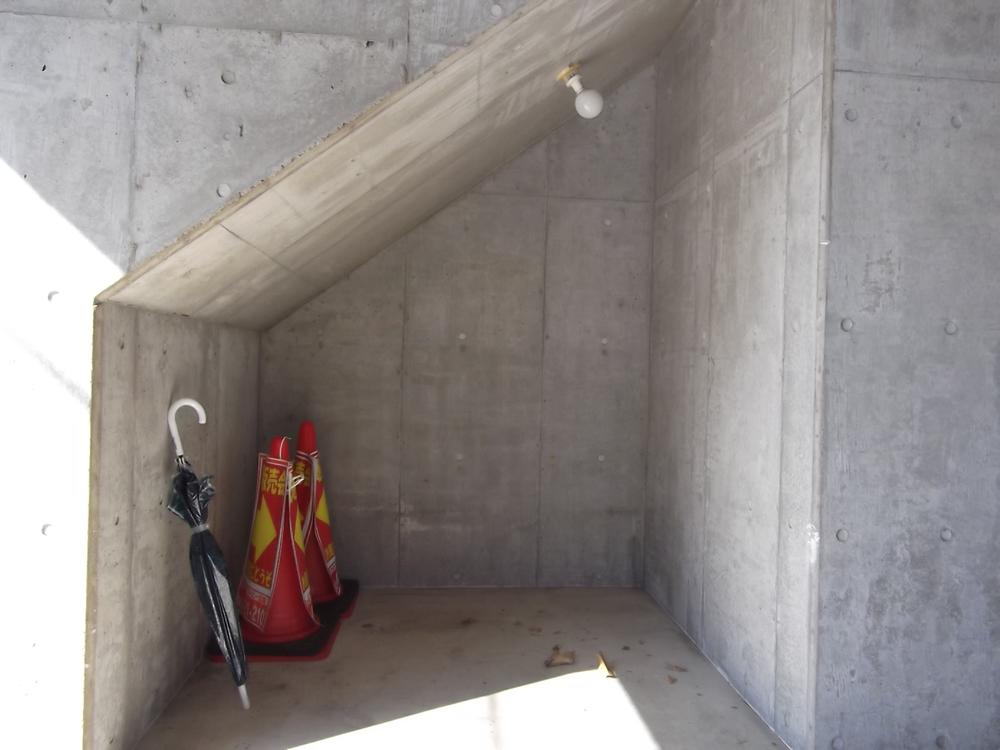 It is a storage space in the garage 1F.
1F車庫内の収納スペースです。
Non-living roomリビング以外の居室 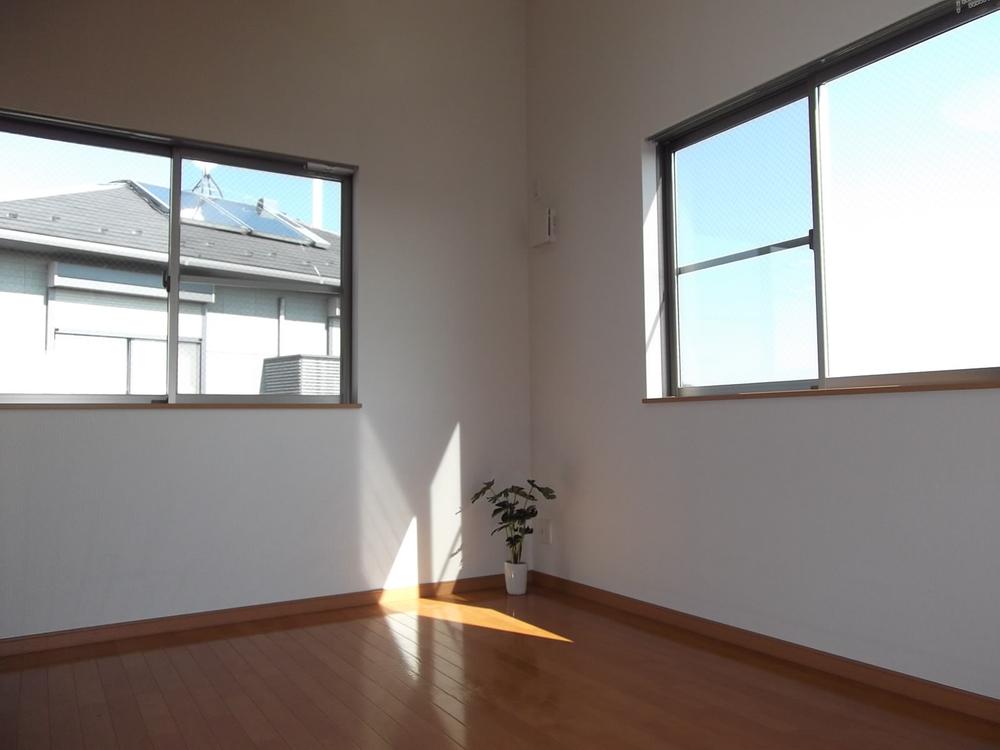 It is the fourth floor Western-style 6 Pledge north side of the room.
四階洋室6帖北側のお部屋です。
Entrance玄関 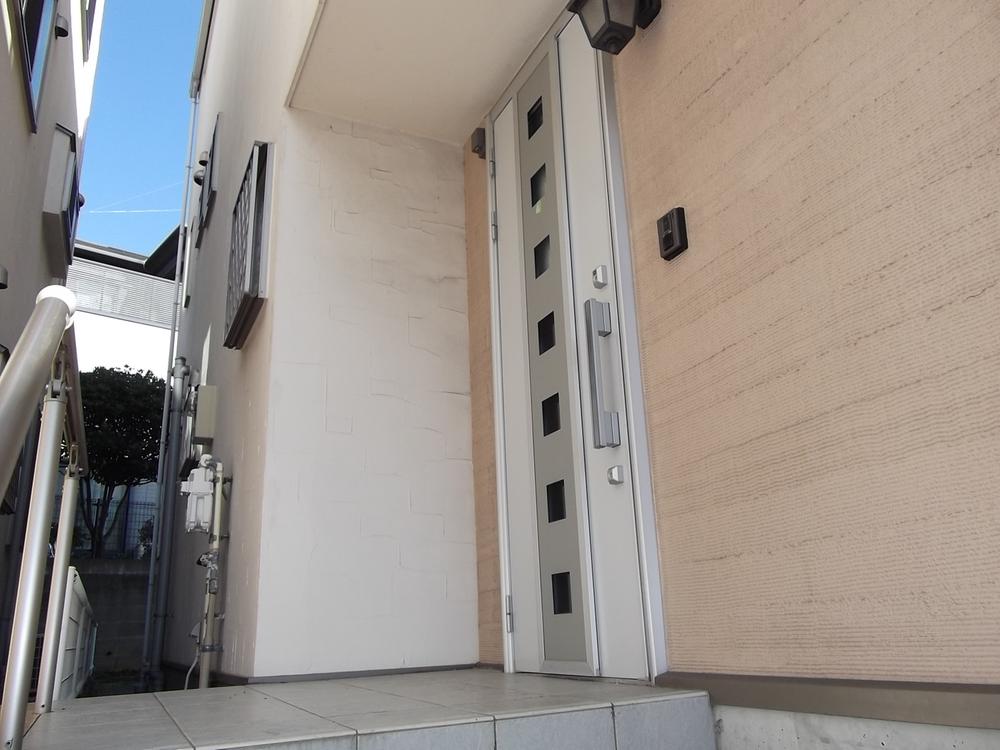 Entrance previous approach
玄関前のアプローチ
Non-living roomリビング以外の居室 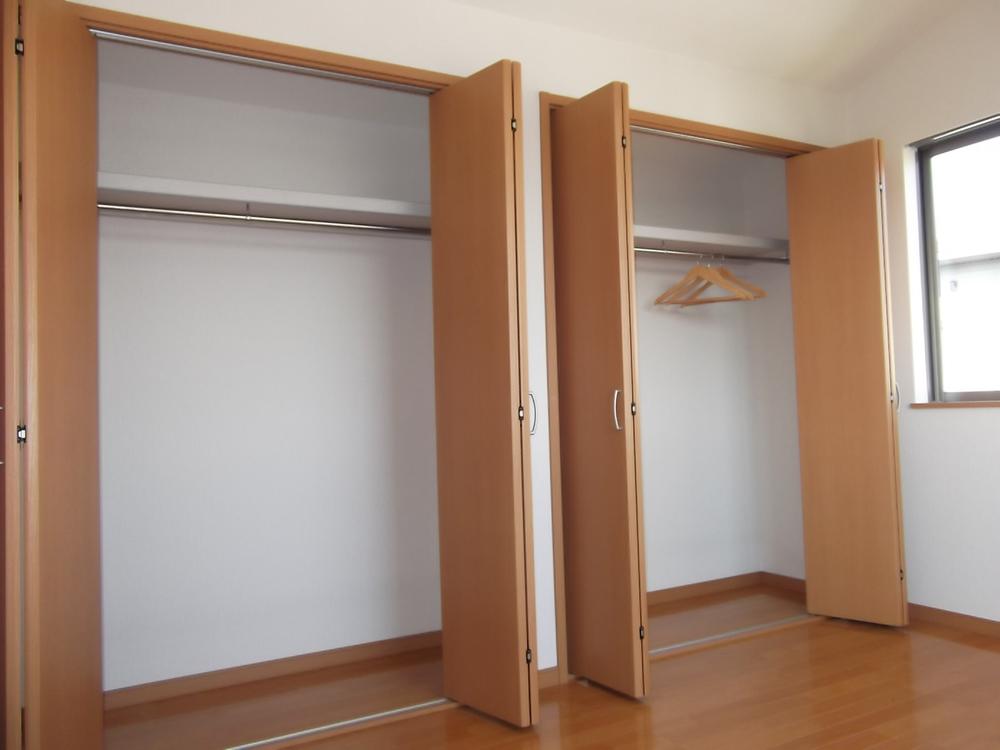 There is a large closet on the fourth floor Western-style 6 Pledge north side of the room.
四階洋室6帖北側のお部屋には大型のクローゼットがあります。
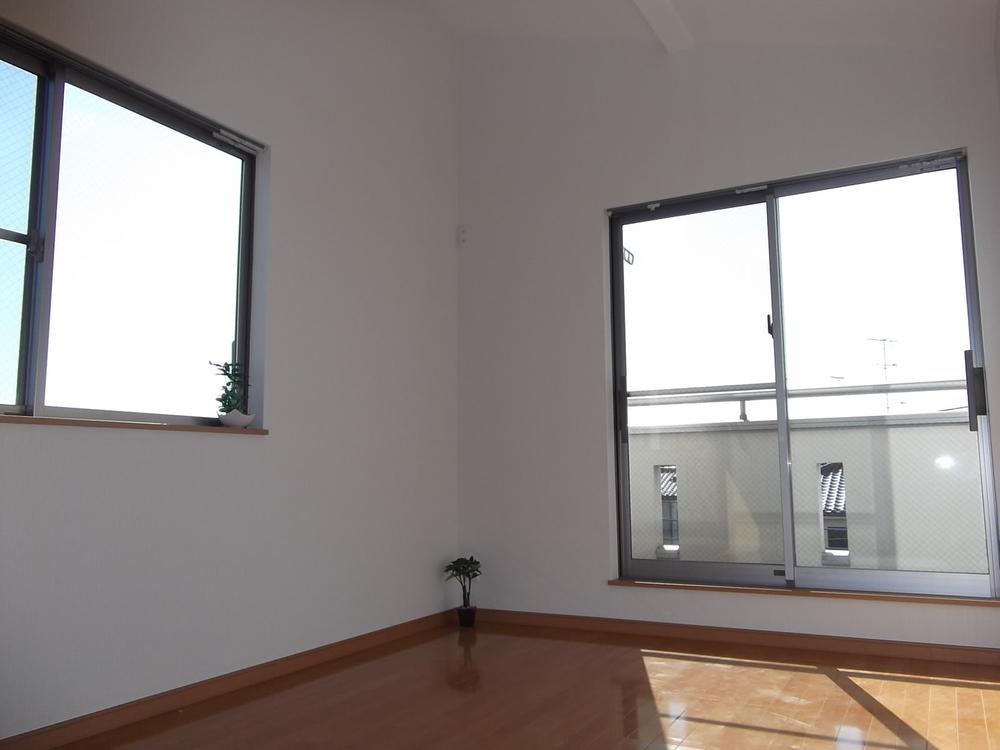 It is very bright view of the good room of the fourth floor Western-style 6 Pledge south.
四階洋室6帖南側のとっても明るく眺望のよいお部屋です。
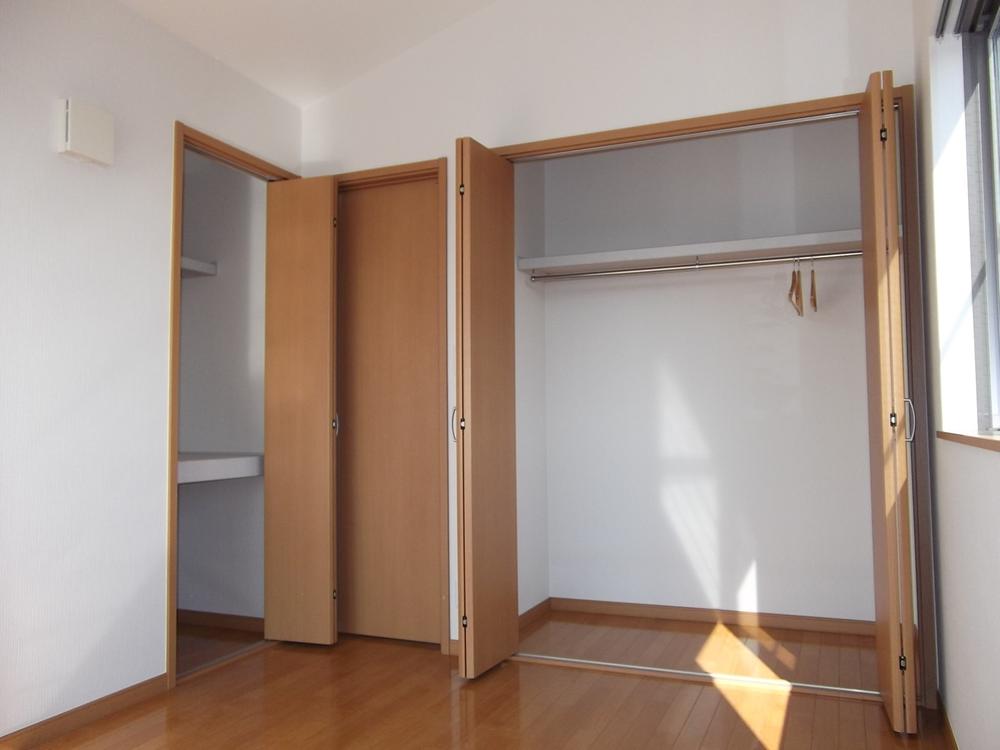 The fourth floor Western-style 6 Pledge south side of the room
四階洋室6帖南側のお部屋には
Location
|





















