Used Homes » Kanto » Kanagawa Prefecture » Kawasaki Takatsu-ku
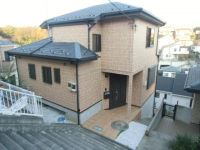 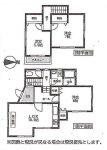
| | Kawasaki City, Kanagawa Prefecture Takatsu-ku 神奈川県川崎市高津区 |
| Tokyu Toyoko Line "Musashi Kosugi" 20 minutes Myohoji under walk 8 minutes by bus 東急東横線「武蔵小杉」バス20分妙法寺下歩8分 |
| System kitchen, Yang per good, All rooms are two-sided lighting, All living room flooring, Underfloor Storage, garden, Immediate Available, Or more before road 6m, Starting station, 2-story システムキッチン、陽当り良好、全室2面採光、全居室フローリング、床下収納、庭、即入居可、前道6m以上、始発駅、2階建 |
| System kitchen, Yang per good, All rooms are two-sided lighting, All living room flooring, Underfloor Storage, garden, Immediate Available, Or more before road 6m, Starting station, 2-story システムキッチン、陽当り良好、全室2面採光、全居室フローリング、床下収納、庭、即入居可、前道6m以上、始発駅、2階建 |
Features pickup 特徴ピックアップ | | Immediate Available / System kitchen / Yang per good / Or more before road 6m / Starting station / garden / 2-story / Underfloor Storage / All living room flooring / All rooms are two-sided lighting 即入居可 /システムキッチン /陽当り良好 /前道6m以上 /始発駅 /庭 /2階建 /床下収納 /全居室フローリング /全室2面採光 | Price 価格 | | 25,800,000 yen 2580万円 | Floor plan 間取り | | 3LDK 3LDK | Units sold 販売戸数 | | 1 units 1戸 | Total units 総戸数 | | 1 units 1戸 | Land area 土地面積 | | 192.26 sq m (registration) 192.26m2(登記) | Building area 建物面積 | | 73.69 sq m (registration) 73.69m2(登記) | Driveway burden-road 私道負担・道路 | | Nothing, West 6m width 無、西6m幅 | Completion date 完成時期(築年月) | | October 2003 2003年10月 | Address 住所 | | Kawasaki City, Kanagawa Prefecture Takatsu-ku, Hisasue 神奈川県川崎市高津区久末 | Traffic 交通 | | Tokyu Toyoko Line "Musashi Kosugi" 20 minutes Myohoji under walk 8 minutes by bus
Green Line "Hiyoshihon town" walk 33 minutes 東急東横線「武蔵小杉」バス20分妙法寺下歩8分
グリーンライン「日吉本町」歩33分
| Person in charge 担当者より | | [Regarding this property.] Residential home there is a garden on the east side. You can also gardening. 【この物件について】東側にお庭がある一戸建て。ガーデニングもできます。 | Contact お問い合せ先 | | TEL: 0800-603-8210 [Toll free] mobile phone ・ Also available from PHS
Caller ID is not notified
Please contact the "saw SUUMO (Sumo)"
If it does not lead, If the real estate company TEL:0800-603-8210【通話料無料】携帯電話・PHSからもご利用いただけます
発信者番号は通知されません
「SUUMO(スーモ)を見た」と問い合わせください
つながらない方、不動産会社の方は
| Building coverage, floor area ratio 建ぺい率・容積率 | | Fifty percent ・ 80% 50%・80% | Time residents 入居時期 | | Immediate available 即入居可 | Land of the right form 土地の権利形態 | | Ownership 所有権 | Structure and method of construction 構造・工法 | | Wooden 2-story 木造2階建 | Use district 用途地域 | | One low-rise 1種低層 | Other limitations その他制限事項 | | Residential land development construction regulation area, Height district, Quasi-fire zones, Site area maximum Yes, Shade limit Yes 宅地造成工事規制区域、高度地区、準防火地域、敷地面積最高限度有、日影制限有 | Overview and notices その他概要・特記事項 | | Facilities: Public Water Supply, This sewage, Individual LPG 設備:公営水道、本下水、個別LPG | Company profile 会社概要 | | <Mediation> Kanagawa Governor (2) the first 026,300 No. Yokohama style (Ltd.) NIKKEIyubinbango231-0047 Yokohama-shi, Kanagawa, Naka-ku, robe-cho 2-4-4 Yokohama RK building 8th floor <仲介>神奈川県知事(2)第026300号横浜スタイル(株)NIKKEI〒231-0047 神奈川県横浜市中区羽衣町2-4-4 横浜RKビル8階 |
Local appearance photo現地外観写真 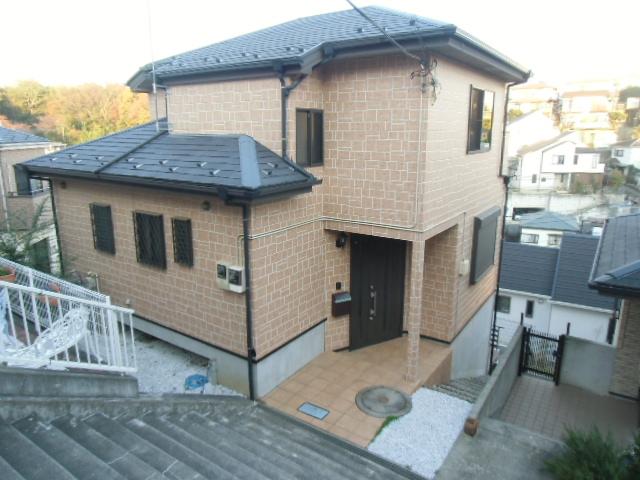 Local (12 May 2013) Shooting
現地(2013年12月)撮影
Floor plan間取り図 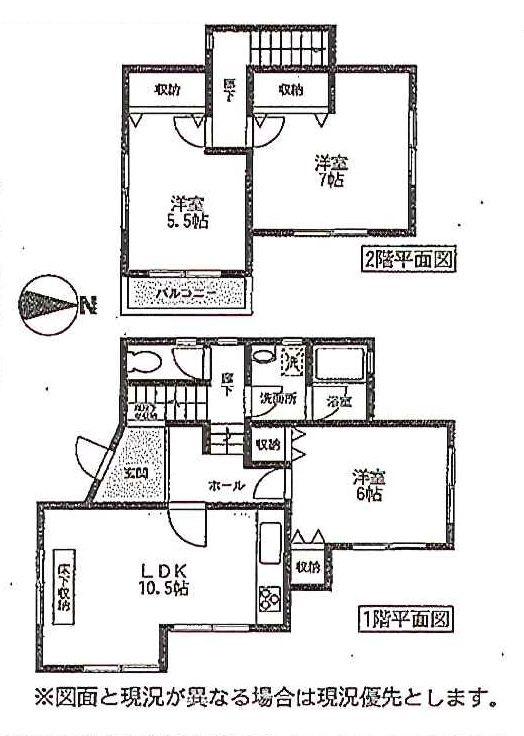 25,800,000 yen, 3LDK, Land area 192.26 sq m , Building area 73.69 sq m
2580万円、3LDK、土地面積192.26m2、建物面積73.69m2
Livingリビング 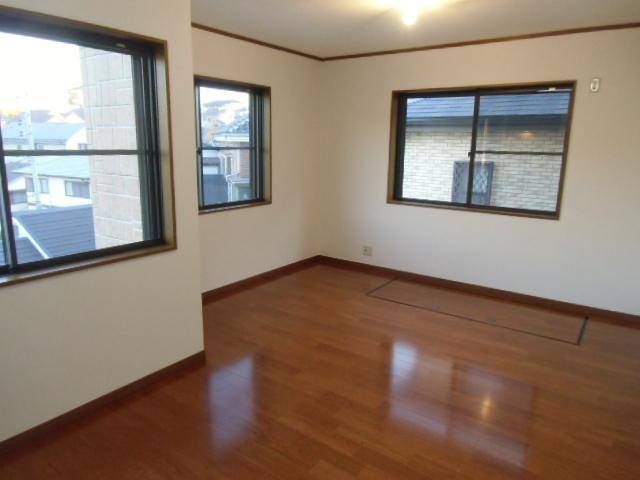 Indoor (12 May 2013) Shooting
室内(2013年12月)撮影
Kitchenキッチン 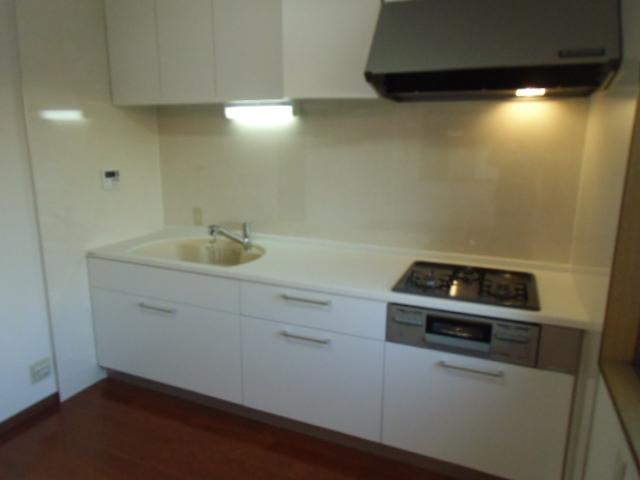 Indoor (12 May 2013) Shooting
室内(2013年12月)撮影
Wash basin, toilet洗面台・洗面所 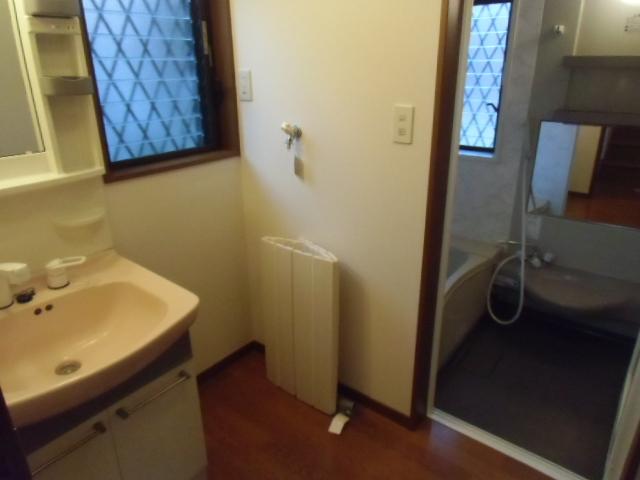 Indoor (12 May 2013) Shooting
室内(2013年12月)撮影
Garden庭 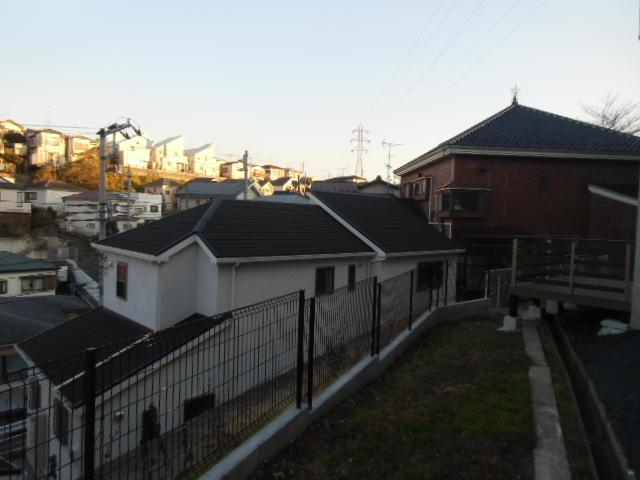 Local (12 May 2013) Shooting
現地(2013年12月)撮影
Location
|







