Used Homes » Kanto » Kanagawa Prefecture » Kawasaki City Tama-ku
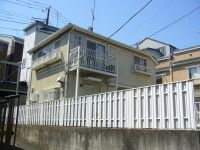 
| | Kawasaki City, Kanagawa Prefecture Tama-ku, 神奈川県川崎市多摩区 |
| Odakyu line "Ikuta" walk 9 minutes 小田急線「生田」歩9分 |
| 2008 indoor renovated (re-covering cross, kitchen ・ Bathroom vanity ・ Unit bus exchange, Etc.) of the custom home of House manufacturers construction home 平成20年室内リフォーム済み(クロス張り替え、キッチン・洗面化粧台・ユニットバス交換、等)ハウスメーカ施工の注文住宅の家 |
| A quiet residential area, All room storage, 2-story, Ventilation good, System kitchen, Garden more than 10 square meters, Toilet 2 places, Located on a hill 閑静な住宅地、全居室収納、2階建、通風良好、システムキッチン、庭10坪以上、トイレ2ヶ所、高台に立地 |
Features pickup 特徴ピックアップ | | System kitchen / All room storage / A quiet residential area / Garden more than 10 square meters / Toilet 2 places / 2-story / Ventilation good / Located on a hill システムキッチン /全居室収納 /閑静な住宅地 /庭10坪以上 /トイレ2ヶ所 /2階建 /通風良好 /高台に立地 | Price 価格 | | 34,800,000 yen 3480万円 | Floor plan 間取り | | 3LDK 3LDK | Units sold 販売戸数 | | 1 units 1戸 | Total units 総戸数 | | 1 units 1戸 | Land area 土地面積 | | 135.94 sq m 135.94m2 | Building area 建物面積 | | 135.94 sq m (measured) 135.94m2(実測) | Driveway burden-road 私道負担・道路 | | Nothing 無 | Completion date 完成時期(築年月) | | December 1988 1988年12月 | Address 住所 | | Kawasaki City, Kanagawa Prefecture Tama-ku, Ikuta 5 神奈川県川崎市多摩区生田5 | Traffic 交通 | | Odakyu line "Ikuta" walk 9 minutes
JR Nambu Line "Nakano Island" walk 20 minutes
Keio Sagamihara Line "Keio Inadazutsumi" walk 31 minutes 小田急線「生田」歩9分
JR南武線「中野島」歩20分
京王相模原線「京王稲田堤」歩31分
| Related links 関連リンク | | [Related Sites of this company] 【この会社の関連サイト】 | Contact お問い合せ先 | | TEL: 0800-603-0391 [Toll free] mobile phone ・ Also available from PHS
Caller ID is not notified
Please contact the "saw SUUMO (Sumo)"
If it does not lead, If the real estate company TEL:0800-603-0391【通話料無料】携帯電話・PHSからもご利用いただけます
発信者番号は通知されません
「SUUMO(スーモ)を見た」と問い合わせください
つながらない方、不動産会社の方は
| Building coverage, floor area ratio 建ぺい率・容積率 | | Fifty percent ・ Hundred percent 50%・100% | Time residents 入居時期 | | Consultation 相談 | Land of the right form 土地の権利形態 | | Ownership 所有権 | Structure and method of construction 構造・工法 | | Wooden 2-story 木造2階建 | Construction 施工 | | Sumitomo Realty & Development Home Co., Ltd. 住友不動産ホーム(株) | Use district 用途地域 | | One low-rise 1種低層 | Other limitations その他制限事項 | | Residential land development construction regulation area 宅地造成工事規制区域 | Overview and notices その他概要・特記事項 | | Facilities: Public Water Supply, This sewage, City gas, Parking: car space 設備:公営水道、本下水、都市ガス、駐車場:カースペース | Company profile 会社概要 | | <Mediation> Governor of Kanagawa Prefecture (12) No. 004796 (Ltd.) Ino real estate Yubinbango214-0014 Kawasaki City, Kanagawa Prefecture Tama-ku, Noborito 3407 <仲介>神奈川県知事(12)第004796号(株)稲生不動産〒214-0014 神奈川県川崎市多摩区登戸3407 |
Local appearance photo現地外観写真 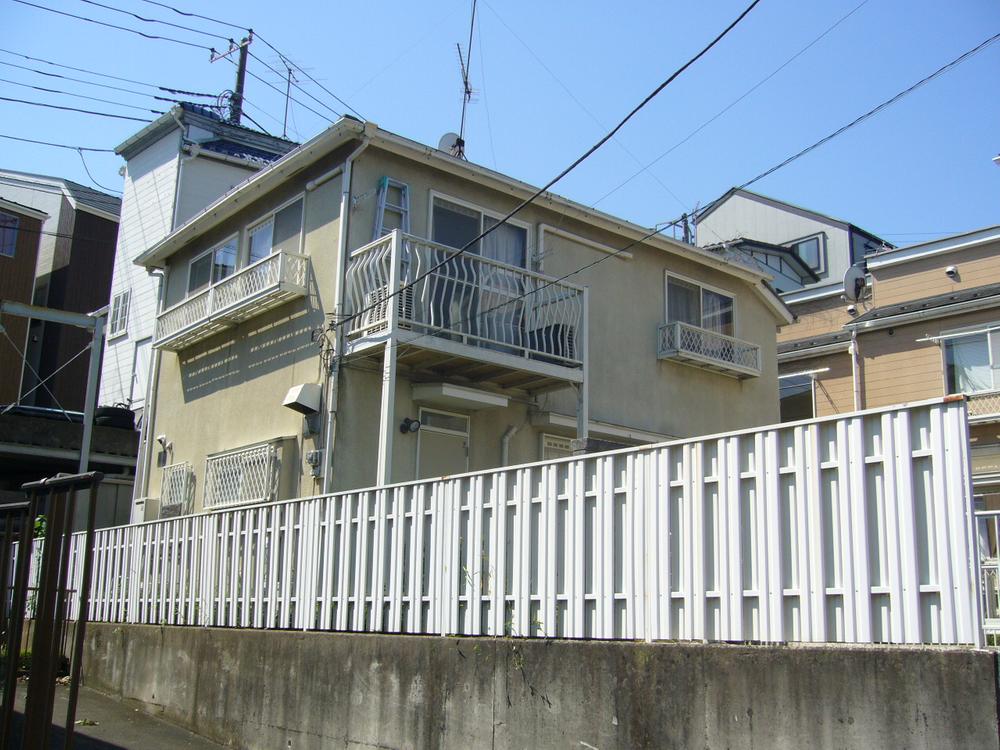 Local (September 2013) Shooting
現地(2013年9月)撮影
Floor plan間取り図 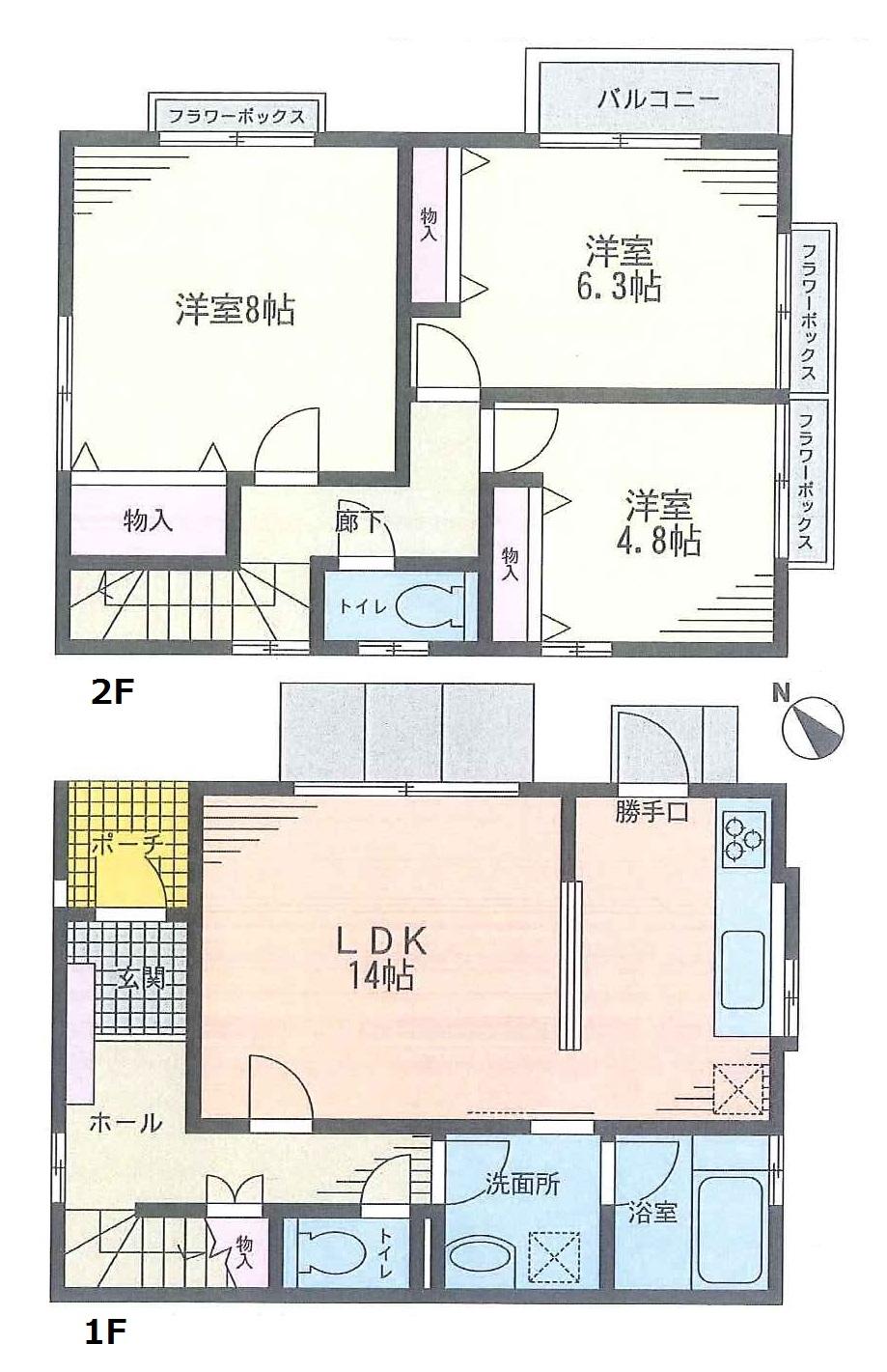 34,800,000 yen, 3LDK, Land area 135.94 sq m , Building area 135.94 sq m
3480万円、3LDK、土地面積135.94m2、建物面積135.94m2
Local photos, including front road前面道路含む現地写真 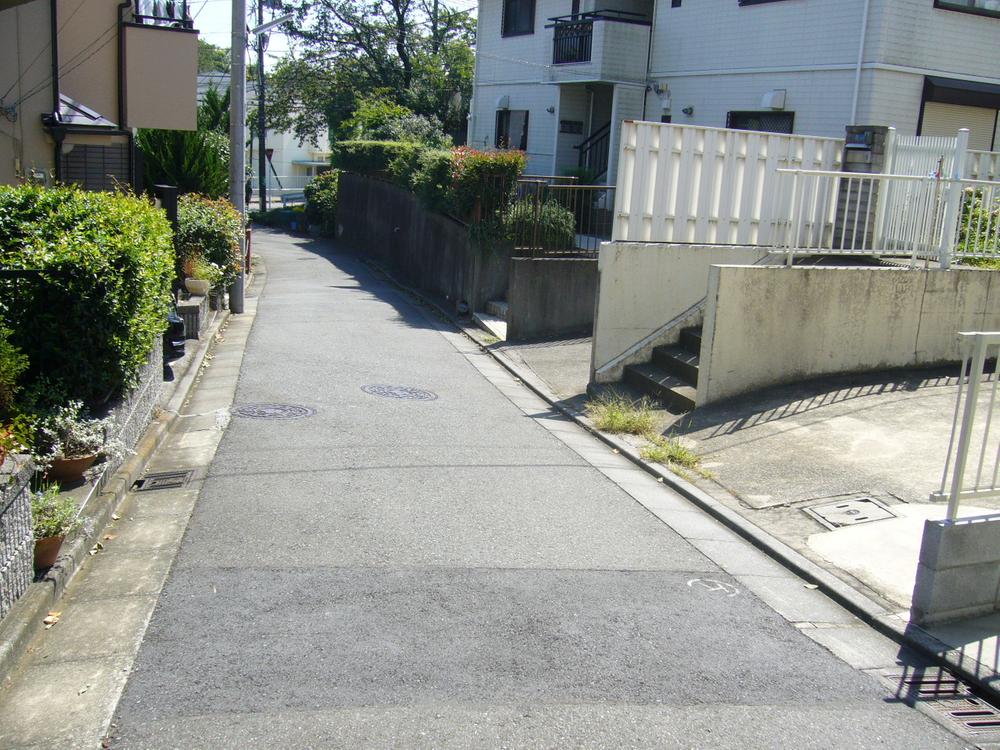 Local (September 2, 0138 years) shooting
現地(20138年9月)撮影
Livingリビング 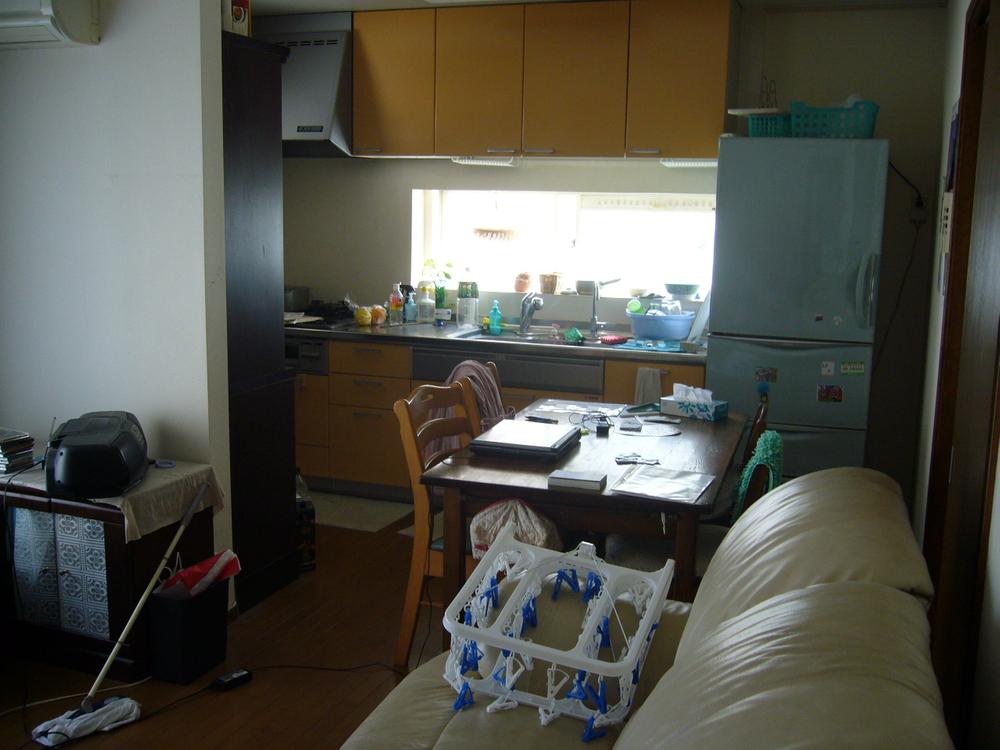 Indoor (September 2013) Shooting
室内(2013年9月)撮影
Bathroom浴室 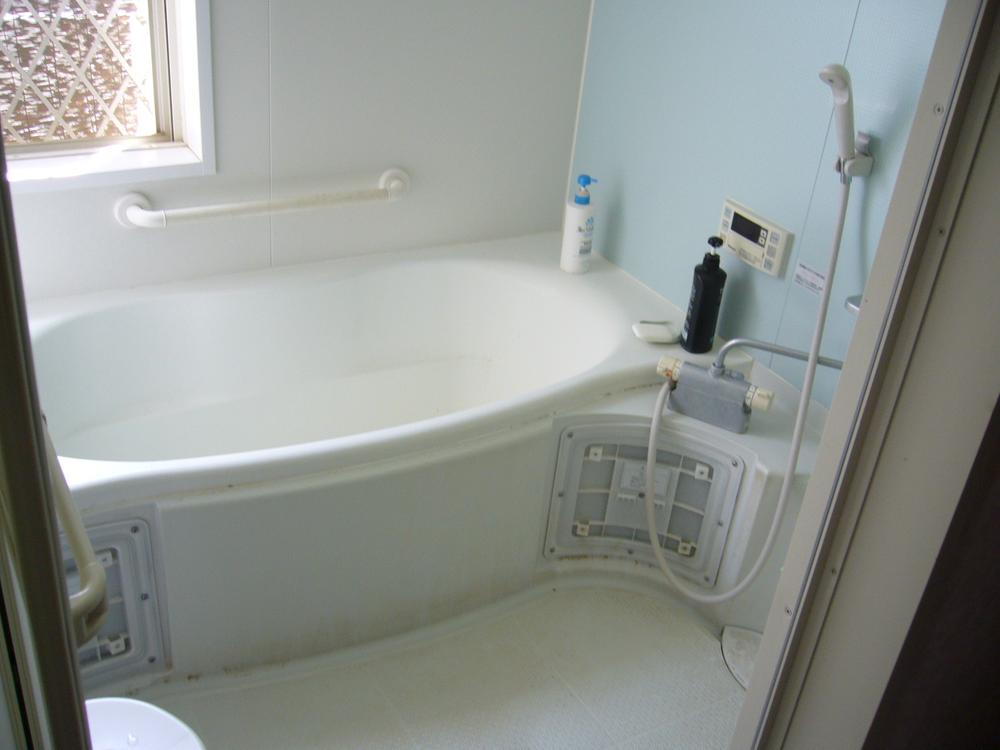 Indoor (September 2013) Shooting
室内(2013年9月)撮影
Wash basin, toilet洗面台・洗面所 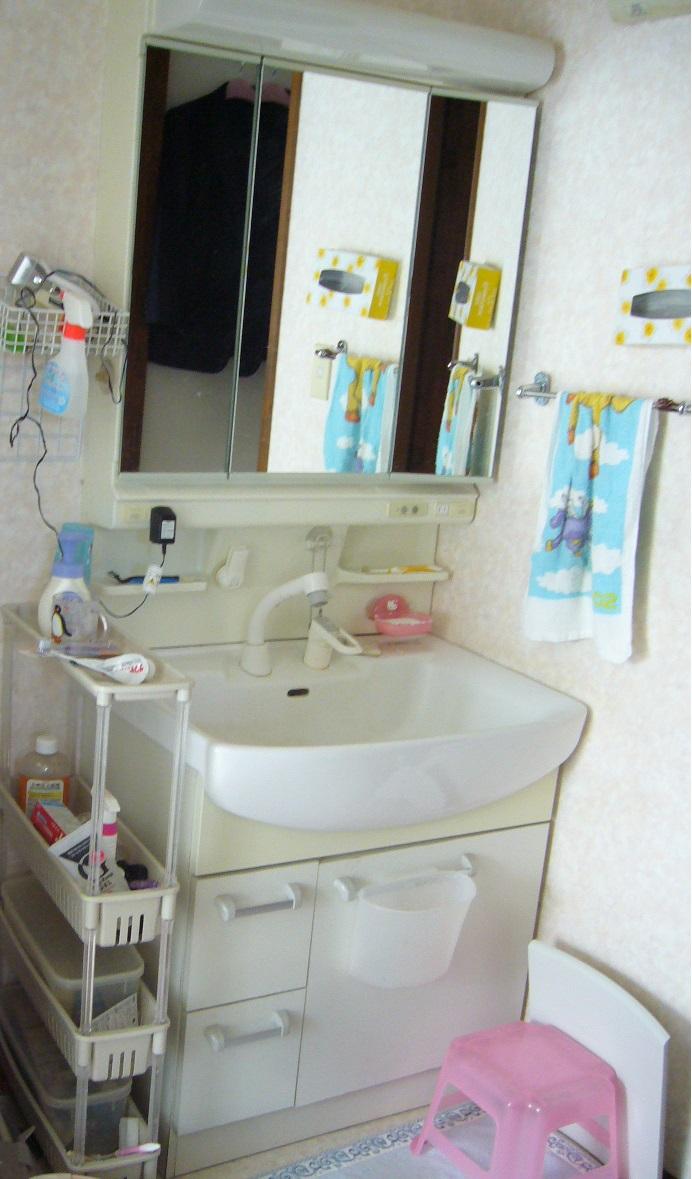 Indoor (September 2013) Shooting
室内(2013年9月)撮影
Primary school小学校 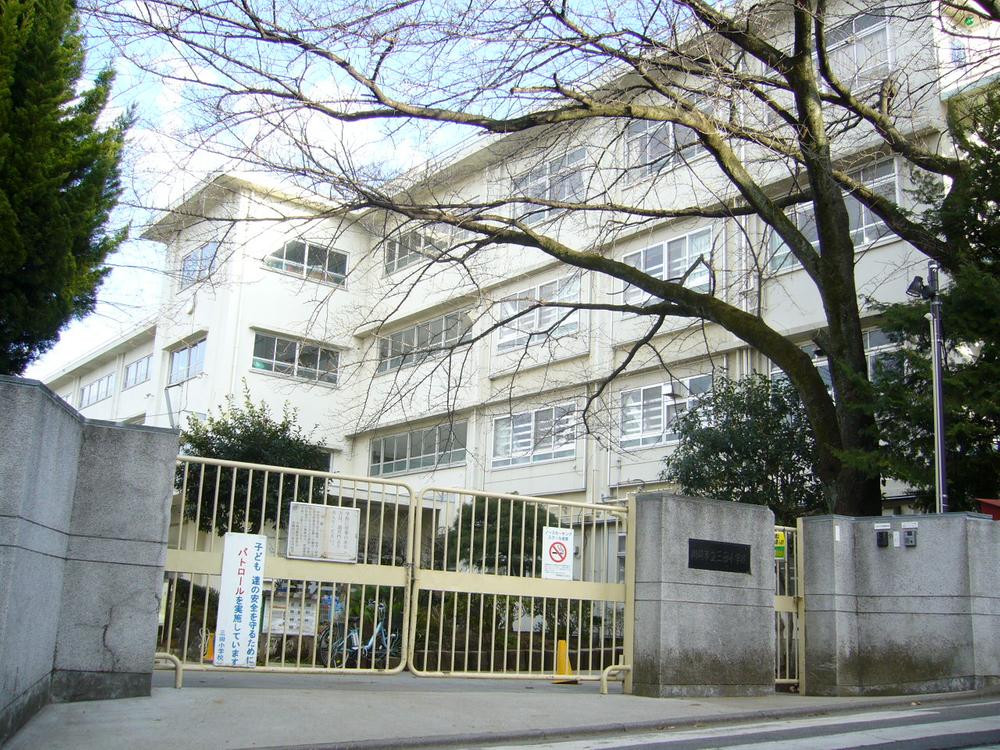 Kawasaki Municipal Ikuta 100m up to elementary school
川崎市立生田小学校まで100m
Junior high school中学校 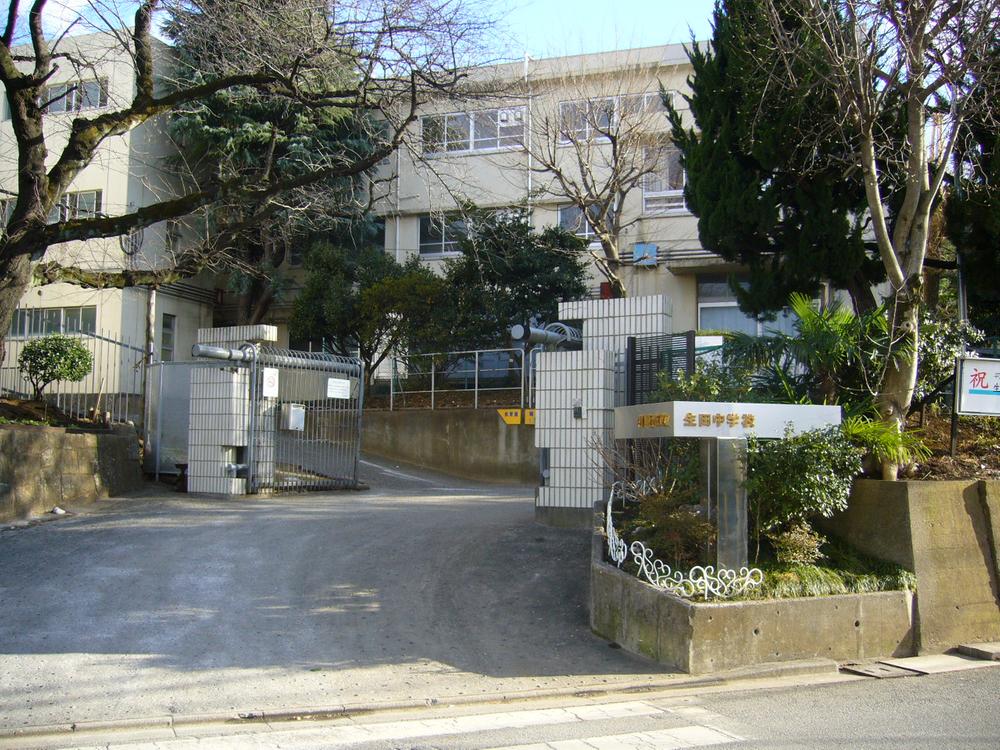 1100m to the Kawasaki Municipal Ikuta Junior High School
川崎市立生田中学校まで1100m
Kindergarten ・ Nursery幼稚園・保育園 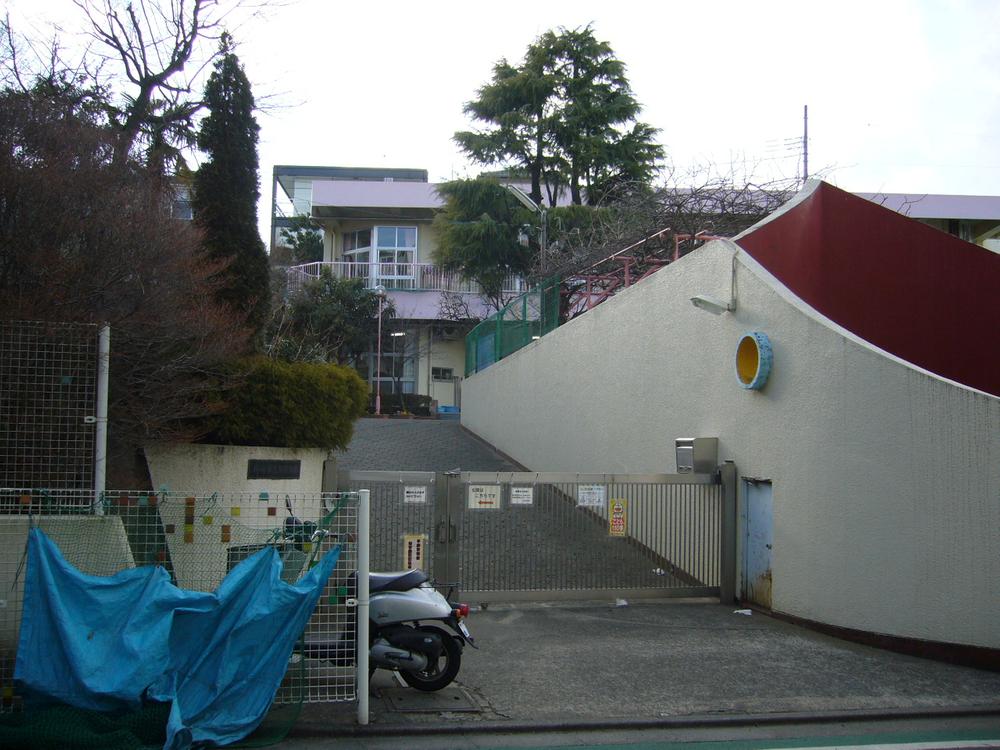 1000m to Mita nursery
三田保育園まで1000m
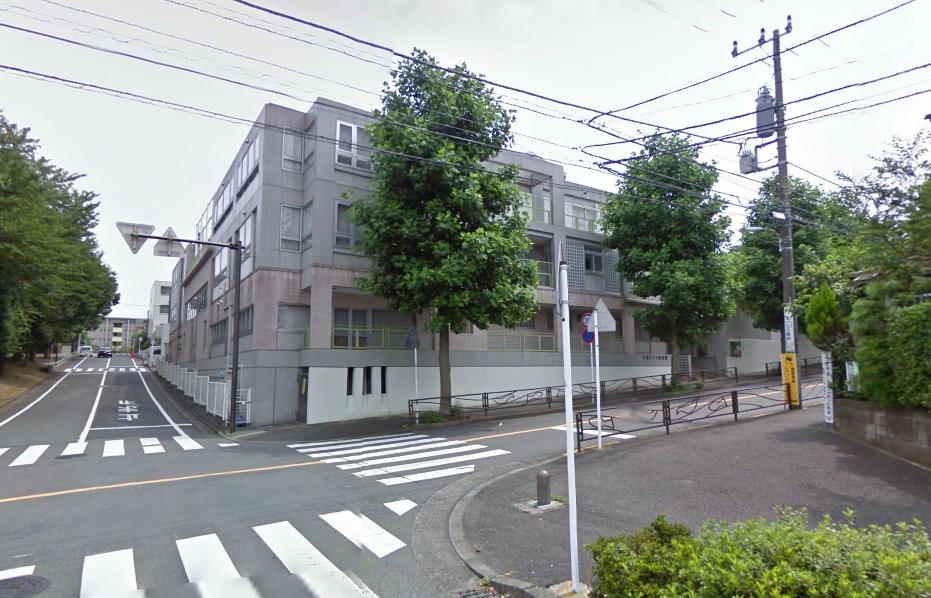 Terao 900m until the green kindergarten
寺尾みどり幼稚園まで900m
Supermarketスーパー 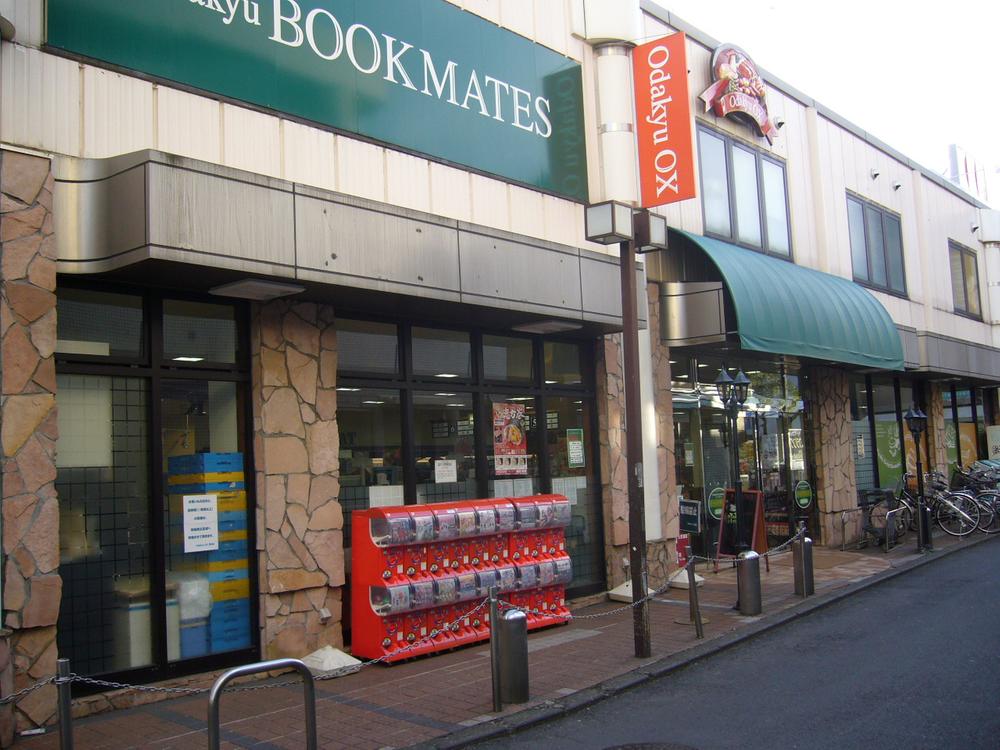 OdakyuOX to Ikuta shop 650m
OdakyuOX生田店まで650m
Primary school小学校 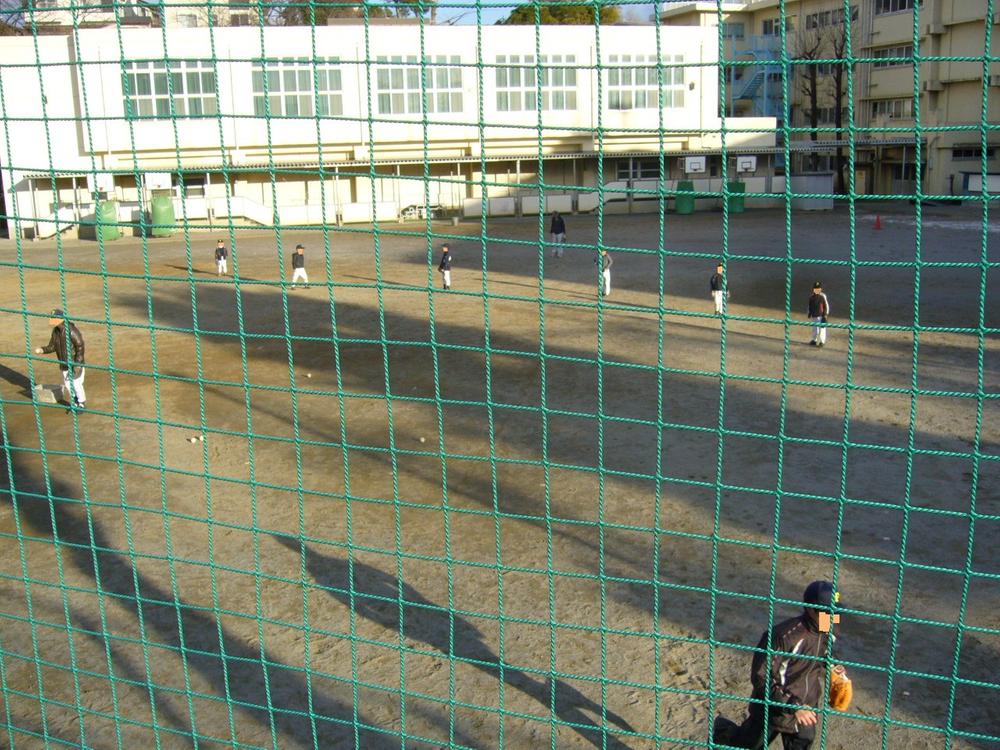 Ikuta you doing elementary school ground boy baseball Sunday.
日曜日の生田小学校グランド少年野球をやっています。
View photos from the dwelling unit住戸からの眺望写真 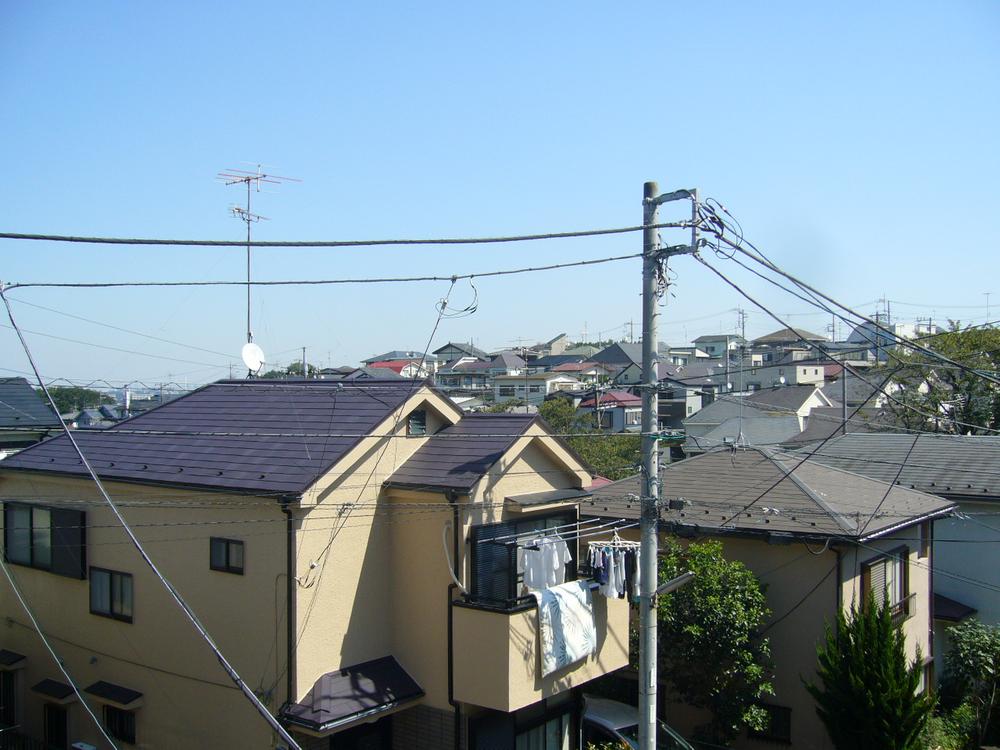 View from local (September 2013) Shooting
現地からの眺望(2013年9月)撮影
Kitchenキッチン 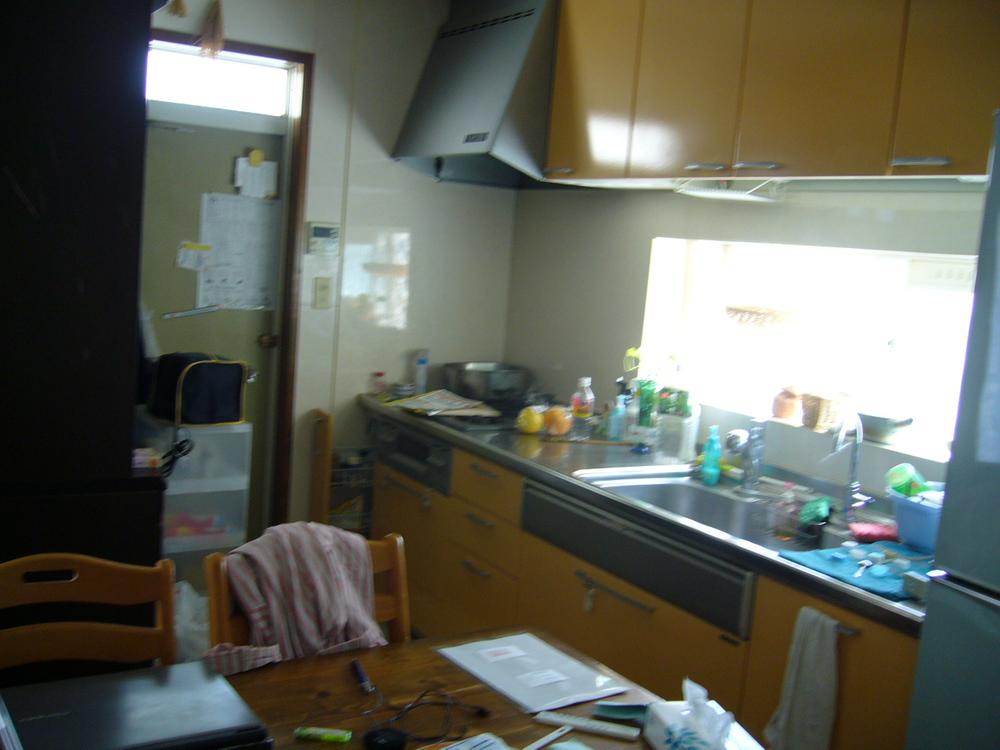 Indoor (September 2013) Shooting
室内(2013年9月)撮影
Location
|















