Used Homes » Kanto » Kanagawa Prefecture » Kawasaki City Tama-ku
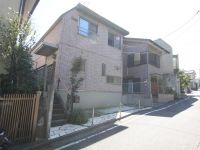 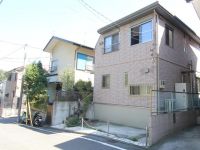
| | Kawasaki City, Kanagawa Prefecture Tama-ku, 神奈川県川崎市多摩区 |
| Odakyu line "Ikuta" walk 10 minutes 小田急線「生田」歩10分 |
| Bathroom Dryer, LDK15 tatami mats or more, Or more before road 6m, Bathroom 1 tsubo or more, Nantei, Underfloor Storage, IH cooking heater, Dish washing dryer, Water filter, All-electric, Whirlpool 浴室乾燥機、LDK15畳以上、前道6m以上、浴室1坪以上、南庭、床下収納、IHクッキングヒーター、食器洗乾燥機、浄水器、オール電化、ジェットバス |
| Recommended installation all-electric specification "solar power ・ IH cooking heater installation ・ EcoCute Installation "durability excellent tile exterior wall. Featured enhancement: dishwasher in the kitchen ・ Water filter, Windows electric shutter, Jacuzzi function installed in the bathroom. おすすめはオール電化仕様「太陽光発電設置・IHクッキングヒーター設置・エコキュート設置」耐久性優れたタイル外壁。充実の機能搭載:キッチンには食器洗い機・浄水器、窓は電動シャッター、浴室にはジャグジー機能設置。 |
Features pickup 特徴ピックアップ | | Bathroom Dryer / LDK15 tatami mats or more / Or more before road 6m / Bathroom 1 tsubo or more / Nantei / Underfloor Storage / IH cooking heater / Dish washing dryer / Water filter / All-electric / Whirlpool 浴室乾燥機 /LDK15畳以上 /前道6m以上 /浴室1坪以上 /南庭 /床下収納 /IHクッキングヒーター /食器洗乾燥機 /浄水器 /オール電化 /ジェットバス | Event information イベント情報 | | (Please make a reservation beforehand) (事前に必ず予約してください) | Price 価格 | | 49,800,000 yen 4980万円 | Floor plan 間取り | | 4LDK + S (storeroom) 4LDK+S(納戸) | Units sold 販売戸数 | | 1 units 1戸 | Land area 土地面積 | | 117.92 sq m (registration) 117.92m2(登記) | Building area 建物面積 | | 107.94 sq m (registration) 107.94m2(登記) | Driveway burden-road 私道負担・道路 | | Nothing, Northwest 6.8m width (contact the road width 7.8m) 無、北西6.8m幅(接道幅7.8m) | Completion date 完成時期(築年月) | | February 2004 2004年2月 | Address 住所 | | Kawasaki City, Kanagawa Prefecture Tama-ku, Ikuta 6 神奈川県川崎市多摩区生田6 | Traffic 交通 | | Odakyu line "Ikuta" walk 10 minutes 小田急線「生田」歩10分
| Related links 関連リンク | | [Related Sites of this company] 【この会社の関連サイト】 | Person in charge 担当者より | | Person in charge of real-estate and building Goto Tomohiko to be able to recommend the perfect property to the customer, Always focus on information collection, We will introduce the most suitable properties to our customers from the professional's point of view. 担当者宅建後藤 朋彦お客様にピッタリの物件をお勧めできるように、常に情報収集に力を入れて、プロの目線からお客様に最適な物件をご紹介させていただきます。 | Contact お問い合せ先 | | TEL: 0800-603-0965 [Toll free] mobile phone ・ Also available from PHS
Caller ID is not notified
Please contact the "saw SUUMO (Sumo)"
If it does not lead, If the real estate company TEL:0800-603-0965【通話料無料】携帯電話・PHSからもご利用いただけます
発信者番号は通知されません
「SUUMO(スーモ)を見た」と問い合わせください
つながらない方、不動産会社の方は
| Building coverage, floor area ratio 建ぺい率・容積率 | | Fifty percent ・ Hundred percent 50%・100% | Time residents 入居時期 | | Consultation 相談 | Land of the right form 土地の権利形態 | | Ownership 所有権 | Structure and method of construction 構造・工法 | | Light-gauge steel 2-story (unit construction method) 軽量鉄骨2階建(ユニット工法) | Construction 施工 | | Co., Ltd. Sekisui Heim (株)セキスイハイム | Use district 用途地域 | | One low-rise 1種低層 | Overview and notices その他概要・特記事項 | | Contact: Goto Tomohiko, Facilities: Public Water Supply, This sewage, All-electric, Parking: car space 担当者:後藤 朋彦、設備:公営水道、本下水、オール電化、駐車場:カースペース | Company profile 会社概要 | | <Mediation> Minister of Land, Infrastructure and Transport (7) No. 003490 No. Sekisui Heim Real Estate Co., Ltd., Kanagawa sales office Yubinbango244-0805 Kanagawa Prefecture, Totsuka-ku, Yokohama-shi Kawakami-cho 87-1 Wellston 1 building 6 floor <仲介>国土交通大臣(7)第003490号セキスイハイム不動産(株)神奈川営業所〒244-0805 神奈川県横浜市戸塚区川上町87-1 ウェルストン1ビル6階 |
Local appearance photo現地外観写真 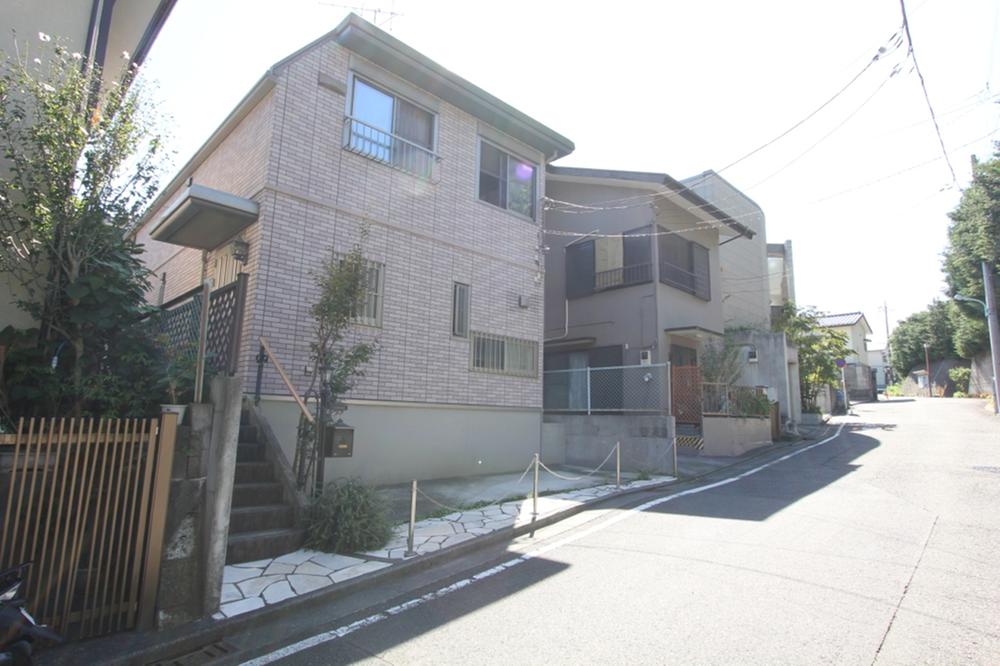 Width of front road is about 6.8m, There is a ventilation good sense of openness. 2013 September shooting
前面道路の幅員は約6.8mあり、通風良好で開放感があります。平成25年9月撮影
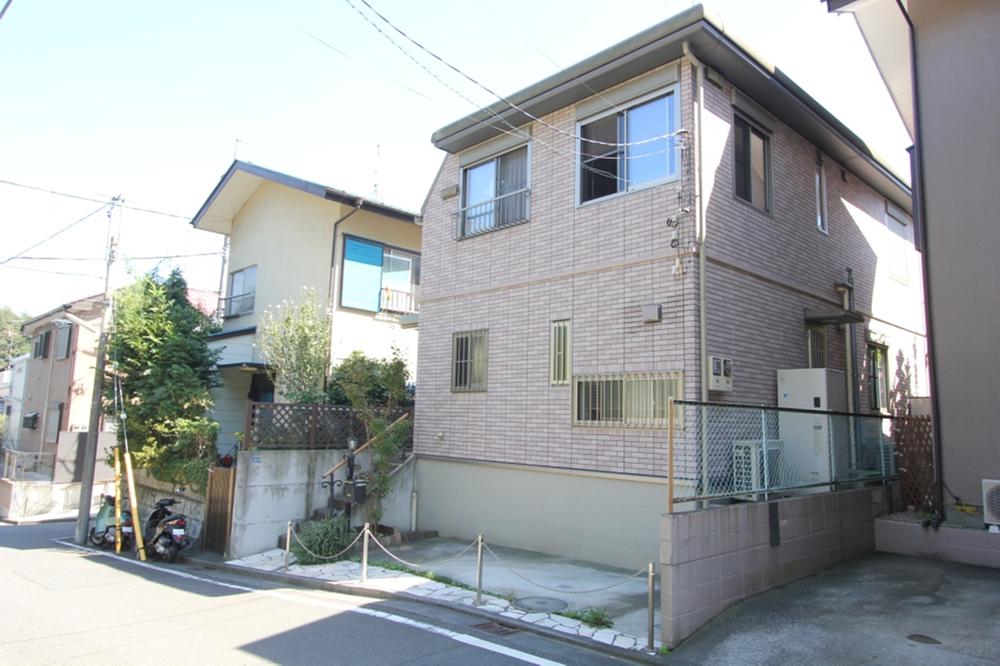 It is all-electric homes that solar panels are mounted on the roof. 2013 September shooting
屋根にはソーラーパネルが搭載されたオール電化住宅です。平成25年9月撮影
Floor plan間取り図 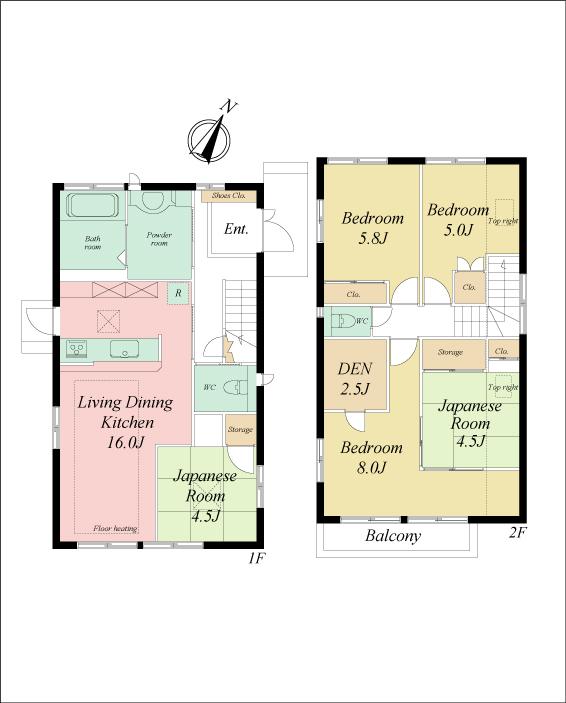 49,800,000 yen, 4LDK + S (storeroom), Land area 117.92 sq m , 4SLDK of building area 107.94 sq m total floor area of about 32.6 square meters
4980万円、4LDK+S(納戸)、土地面積117.92m2、建物面積107.94m2 延べ床面積約32.6坪の4SLDK
Livingリビング 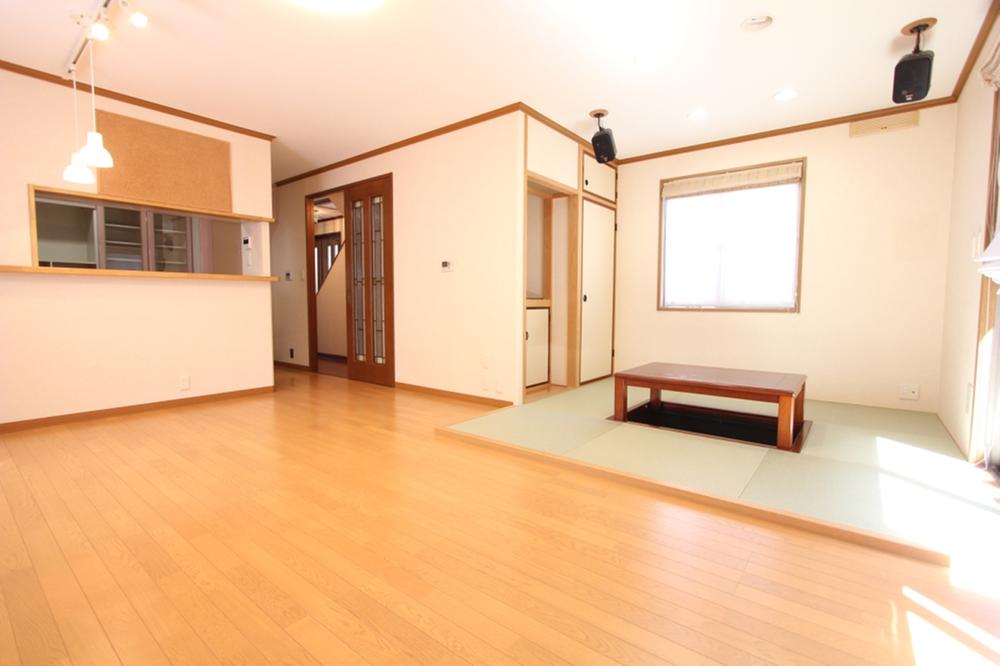 There is in the living room is equipped with floor heating function, You can take advantage of as a space of family gatherings. 2013 September shooting
リビングには床暖房機能が備え付けてあり、一家団欒のスペースとして活用できます。平成25年9月撮影
Kitchenキッチン 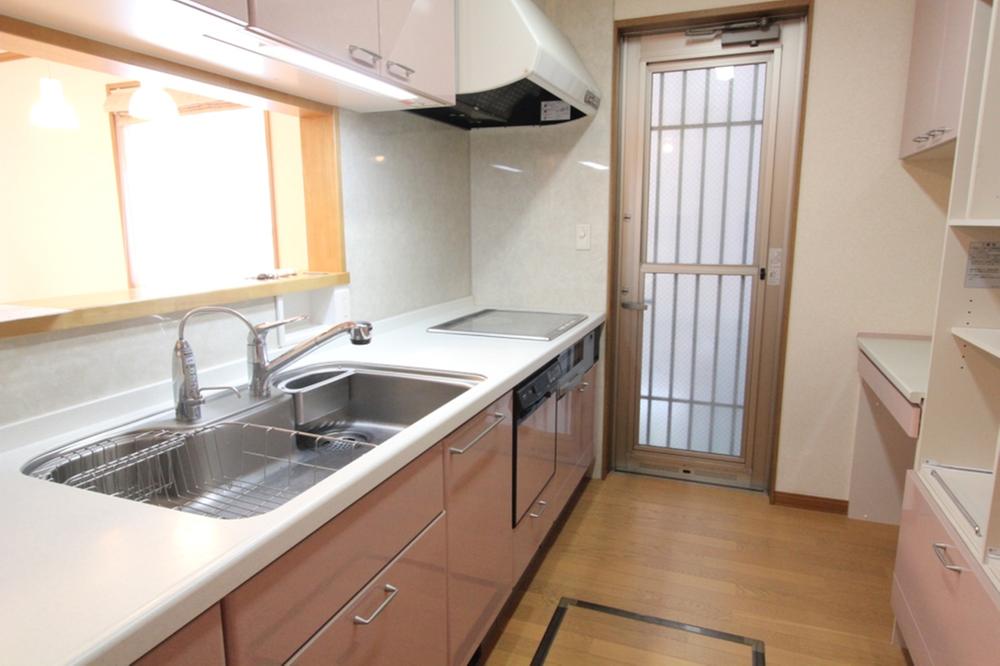 IH cooking heater. Care is simple, There is no worry of spills and going-out cook. Other, Dishwasher in the kitchen, Also Yes is equipped with a water purifier. 2013 September shooting
IHクッキングヒーター。お手入れ簡単で、炊きこぼれや立ち消えの心配がありません。その他、キッチンには食器洗い機、浄水器も備え付けてあります。平成25年9月撮影
Non-living roomリビング以外の居室 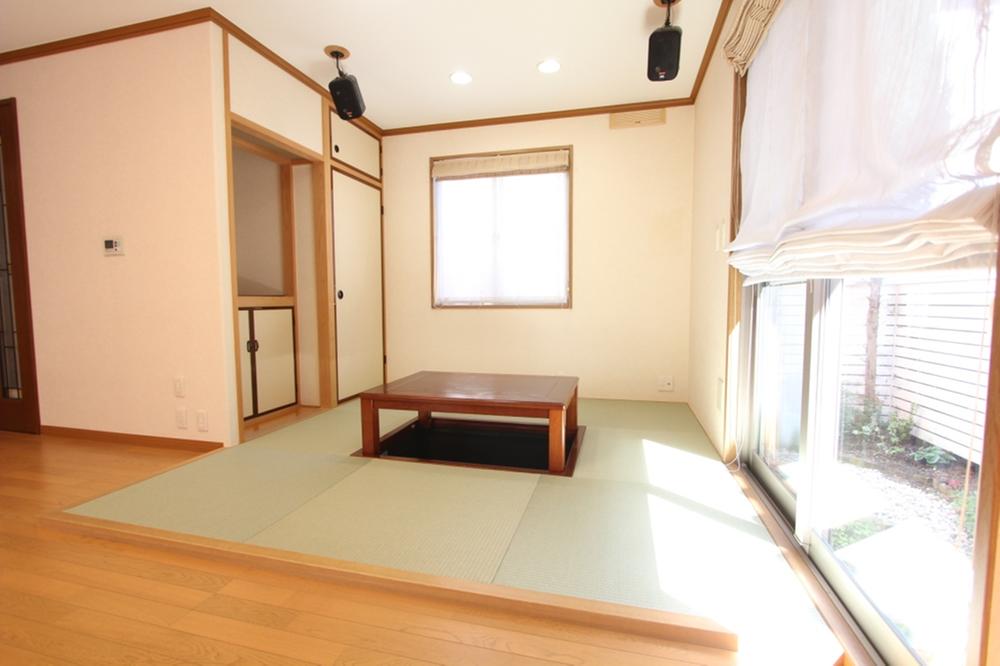 The approximately 4.5 Pledge of Japanese-style rooms located in the extension of the living room, There is a moat kotatsu. Also on the ceiling there is a speaker, You can also enjoy home theater. 2013 September shooting
リビングの延長にあります約4.5帖の和室には、堀コタツがあります。また天井にはスピーカーがあり、ホームシアターも楽しめます。平成25年9月撮影
Entrance玄関 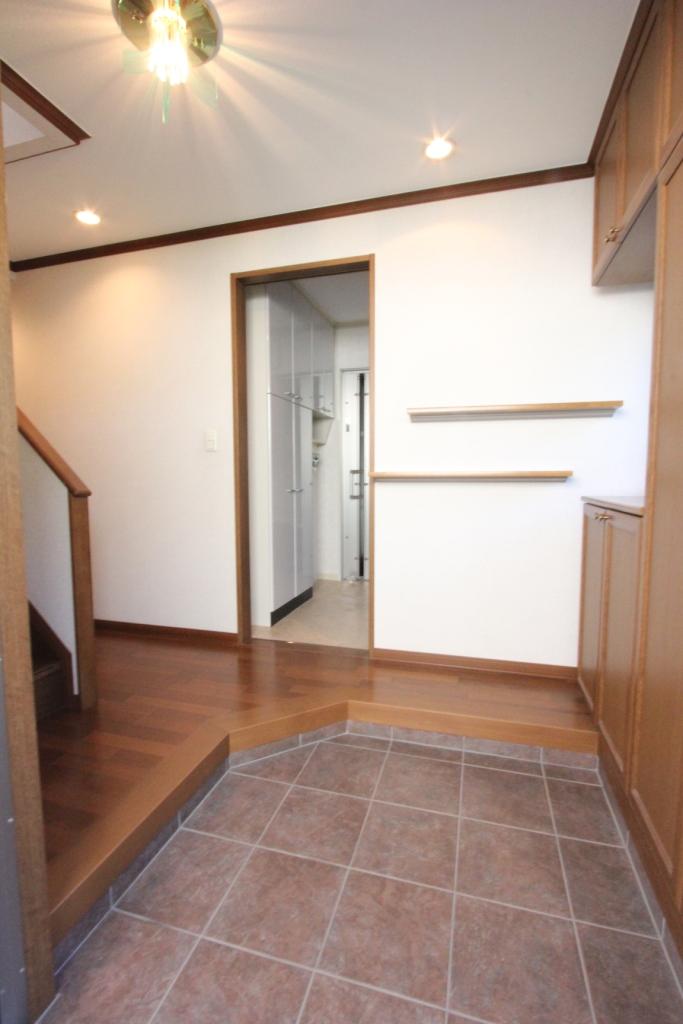 Entrance with a feeling of luxury paved with tiles. 2013 September shooting
タイルを敷き詰めた高級感のある玄関。平成25年9月撮影
Wash basin, toilet洗面台・洗面所 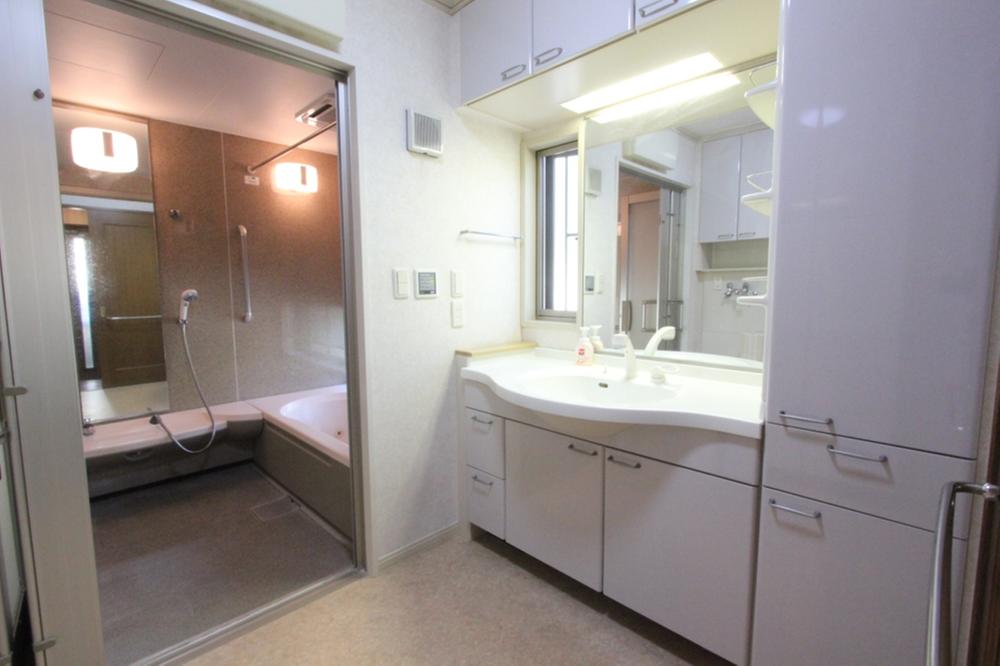 Bathrooms: The large bus of about 2 Pledge because it is equipped with Jacuzzi function, Heals the daily fatigue. Washroom: toilets that clean feeling that the white the keynote. 2013 September shooting
浴室:約2帖の大型バスにはジャグジー機能搭載していますので、日ごろの疲れを癒してくれます。洗面所:白を基調とした清潔感ある洗面所。平成25年9月撮影
Toiletトイレ 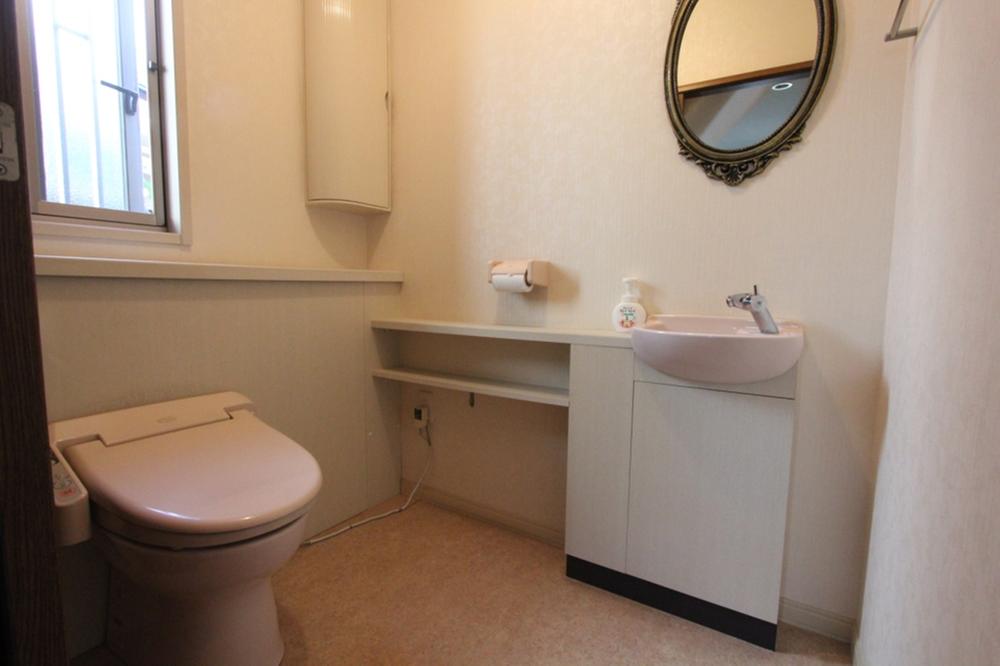 First floor toilet is quires about 1.5, It is spacious space. 2013 September shooting
1階トイレは約1.5帖あり、ゆったりとした空間です。 平成25年9月撮影
Garden庭 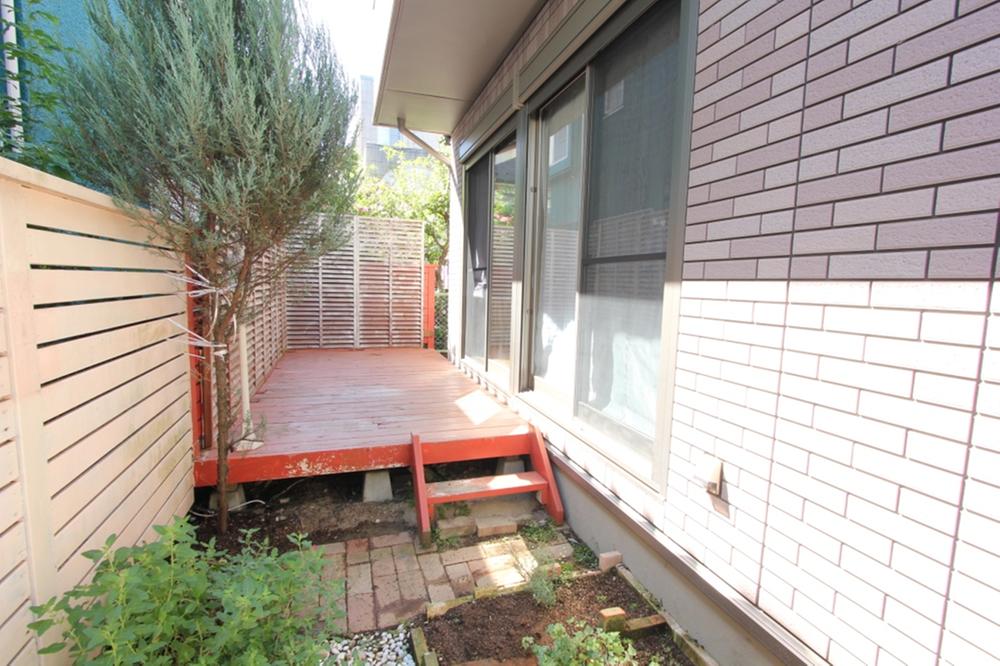 There is a wood deck is an extension of the living room. 2013 September shooting
リビングの延長にはウッドデッキがございます。平成25年9月撮影
Balconyバルコニー 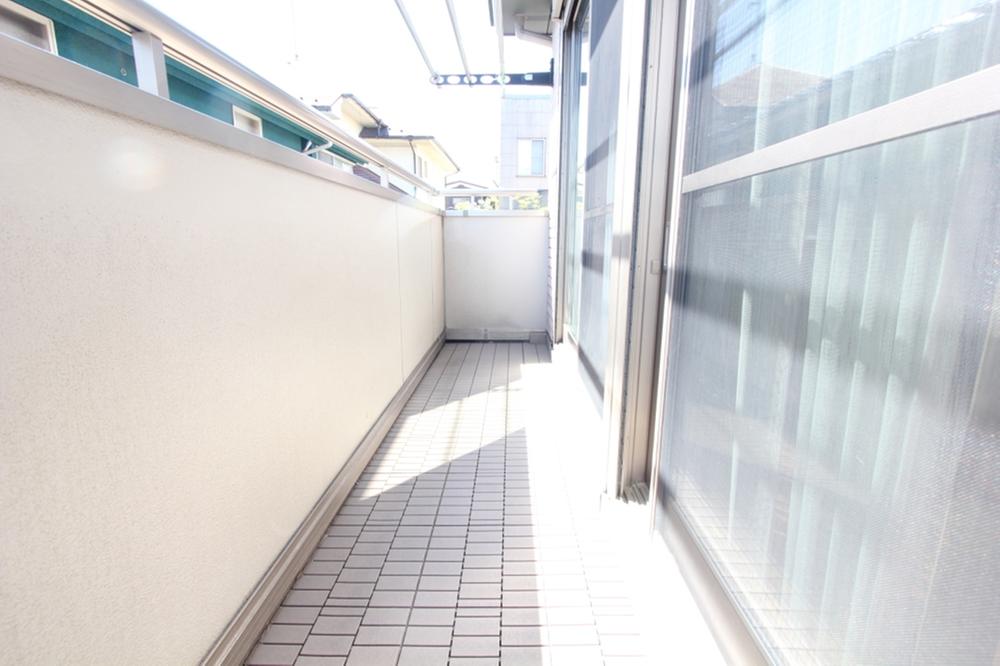 2013 September shooting
平成25年9月撮影
Otherその他 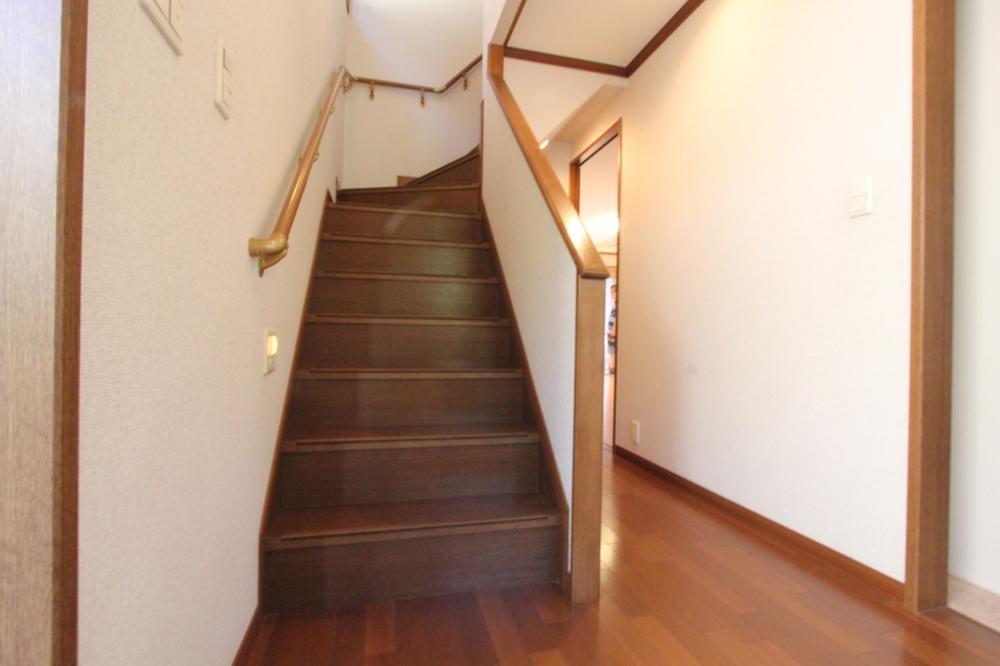 There is a handrail on the staircase leading to the second floor, Towards children and our elderly are becoming friendly housing. 2013 September shooting
2階に続く階段には手すりがあり、お子様やご年配の方には優しい住宅となっております。平成25年9月撮影
Livingリビング 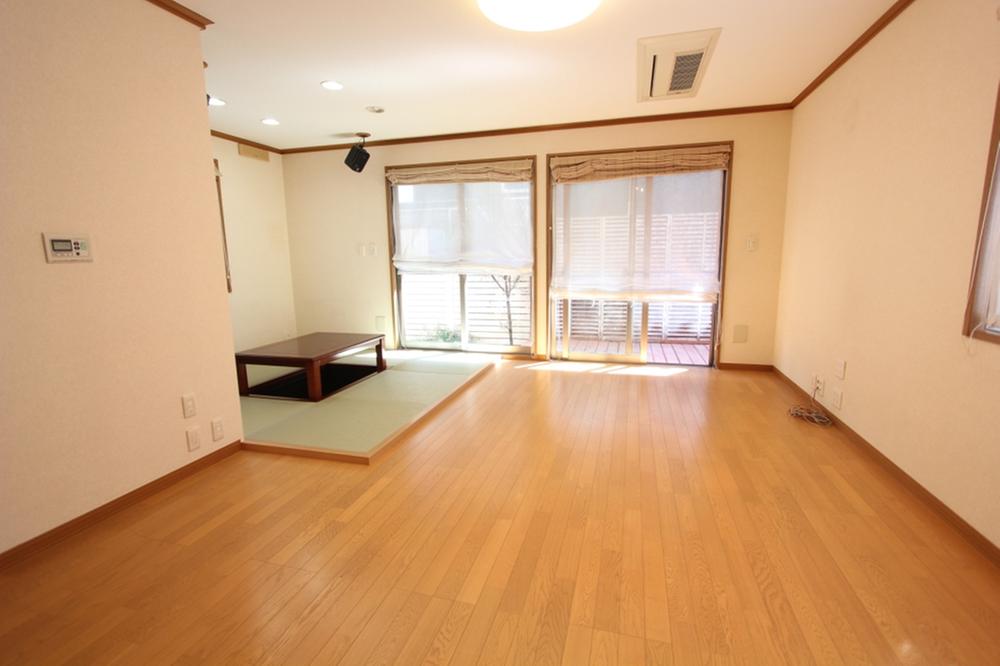 Sunny living. It will spread such a space every day from the kitchen. 2013 September shooting
日当りの良いリビング。キッチンからは毎日このような空間が広がります。平成25年9月撮影
Kitchenキッチン 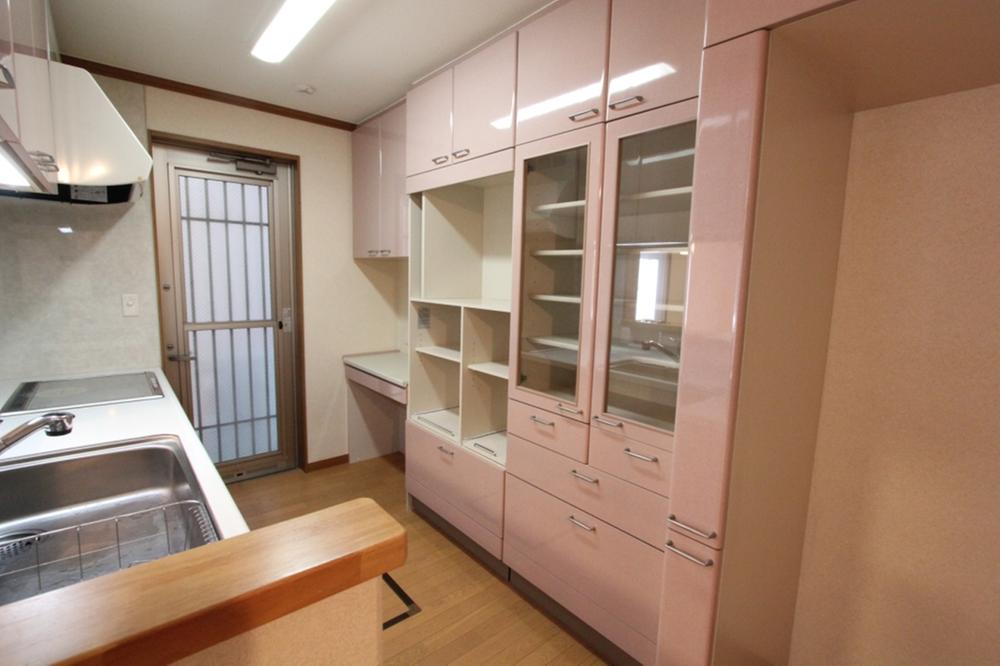 Storage space has been enhanced. 2013 September shooting
収納スペースが充実しています。平成25年9月撮影
Non-living roomリビング以外の居室 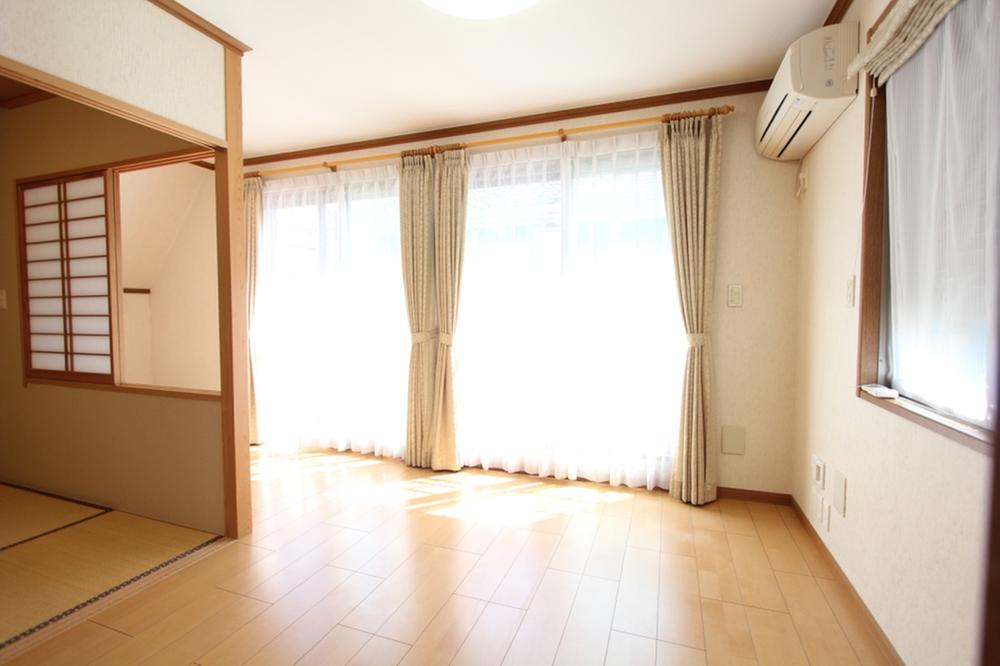 About 8 Pledge of 2 Kaiyoshitsu. Shutters is electric shutter specifications. 2013 September shooting
約8帖の2階洋室。雨戸は電動シャッター仕様です。平成25年9月撮影
Toiletトイレ 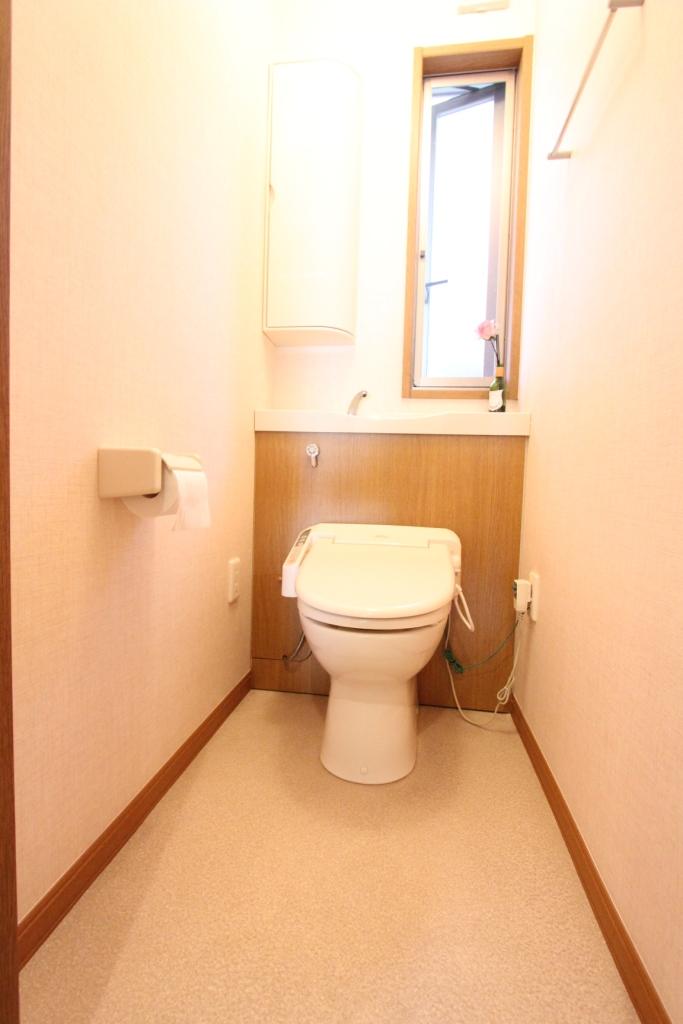 Also there is a toilet on the second floor. 2013 September shooting
2階にもトイレがございます。平成25年9月撮影
Otherその他 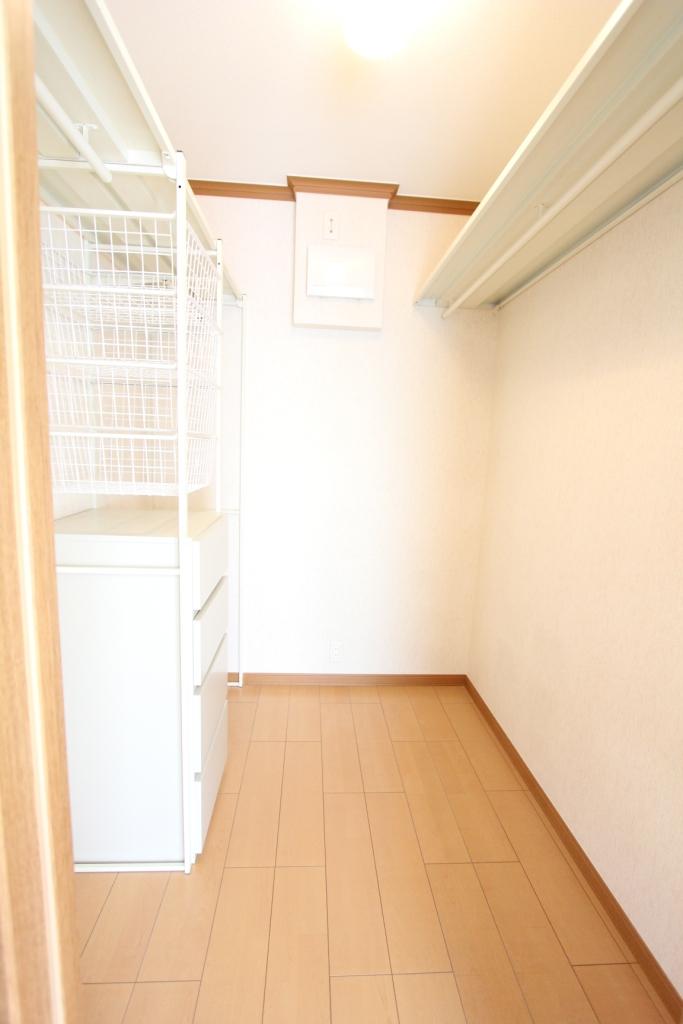 Storeroom of about 2.5 Pledge is Yes and equipped. 2013 September shooting
約2.5帖の納戸が備え付けてあります。平成25年9月撮影
Non-living roomリビング以外の居室 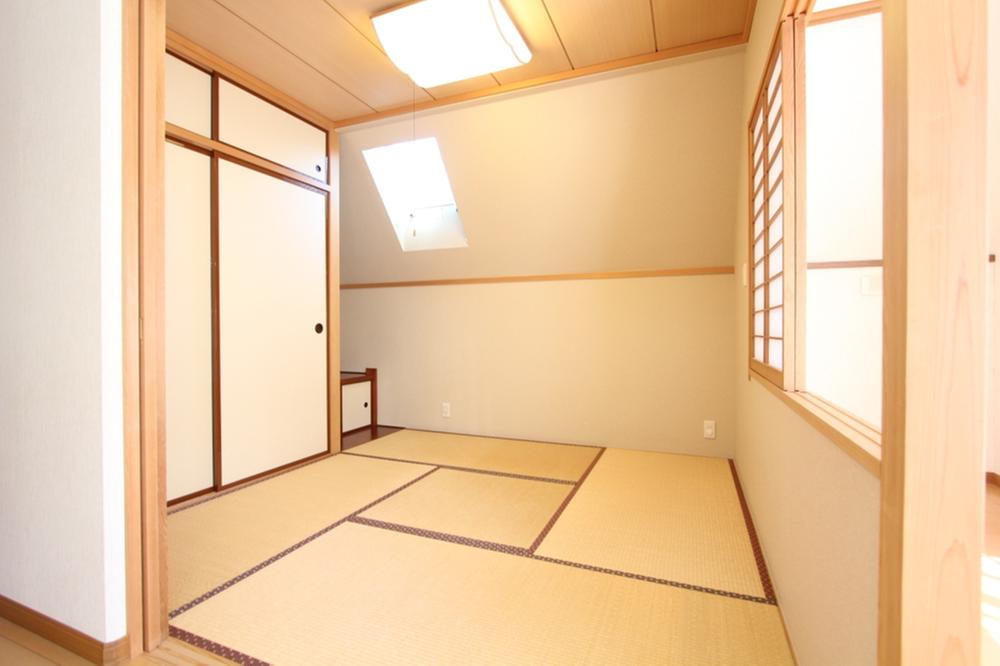 There is a top light to incorporate the lights on the second floor Japanese-style room of about 4.5 Pledge. 2013 September shooting
約4.5帖の2階和室には明かりを取り入れるトップライトがあります。平成25年9月撮影
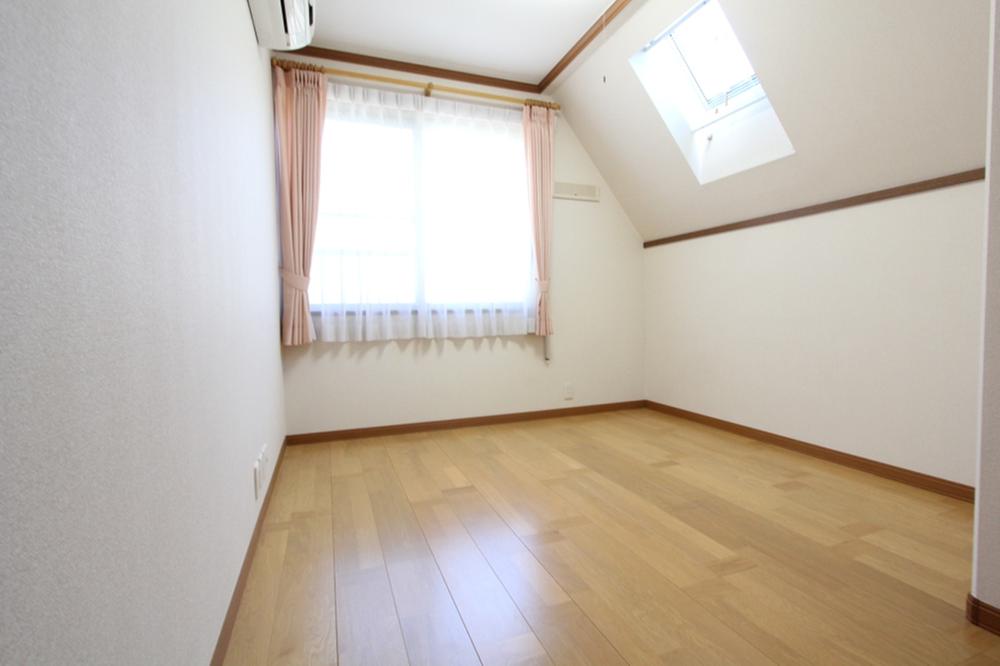 There is a skylight that can look at the sky on the second floor Western-style room of about 5 quires. 2013 September shooting
約5帖の2階洋室には空を眺めることが出来るトップライトがございます。平成25年9月撮影
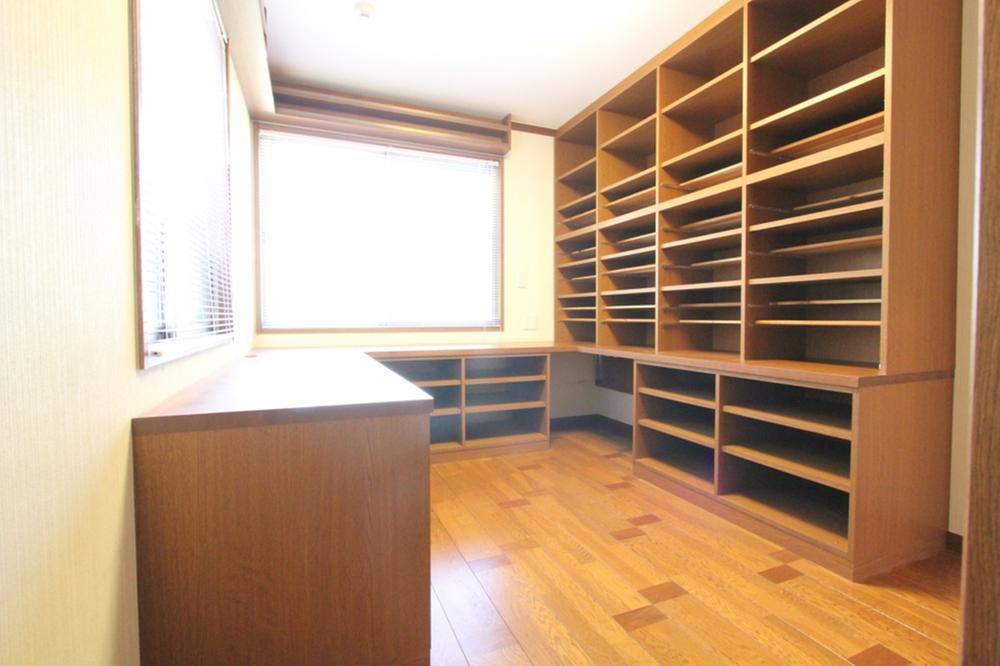 2 Kaiyoshitsu shutters of about 5.8 quires that calm is the electric sash specification. 2013 September shooting
落ち着きのある約5.8帖の2階洋室 雨戸は電動サッシ仕様です。平成25年9月撮影
Garden庭 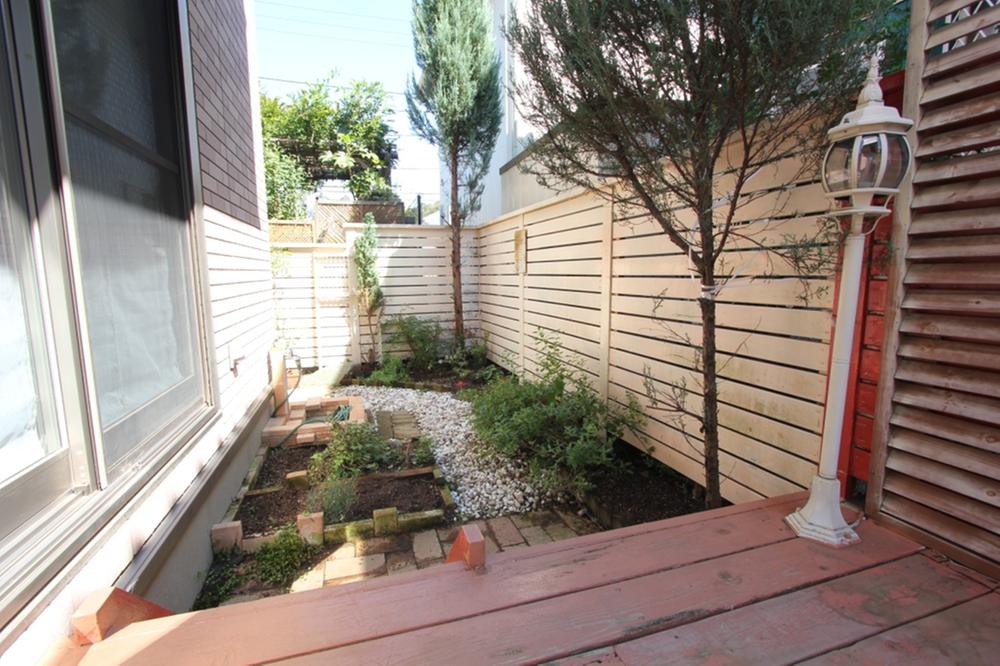 There is an elegant garden. 2013 September shooting
上品なお庭がございます。平成25年9月撮影
Other localその他現地 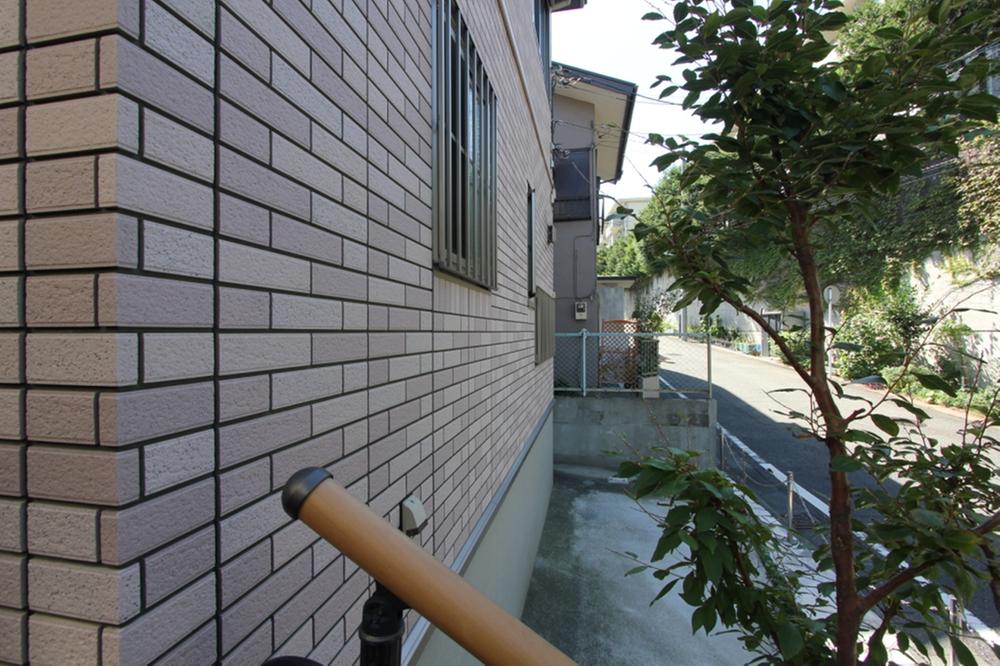 The outer wall tile exterior wall. luxury, Produce a profound feeling, Maintenance once the joint repair from 30 years to 40 years only. As time goes by, It may be feeling. 2013 September shooting
外壁はタイル外壁。高級感、重厚感を演出し、メンテナンスも30年から40年に1回の目地補修のみ。時間が経つにつれ、風合いもよくなります。平成25年9月撮影
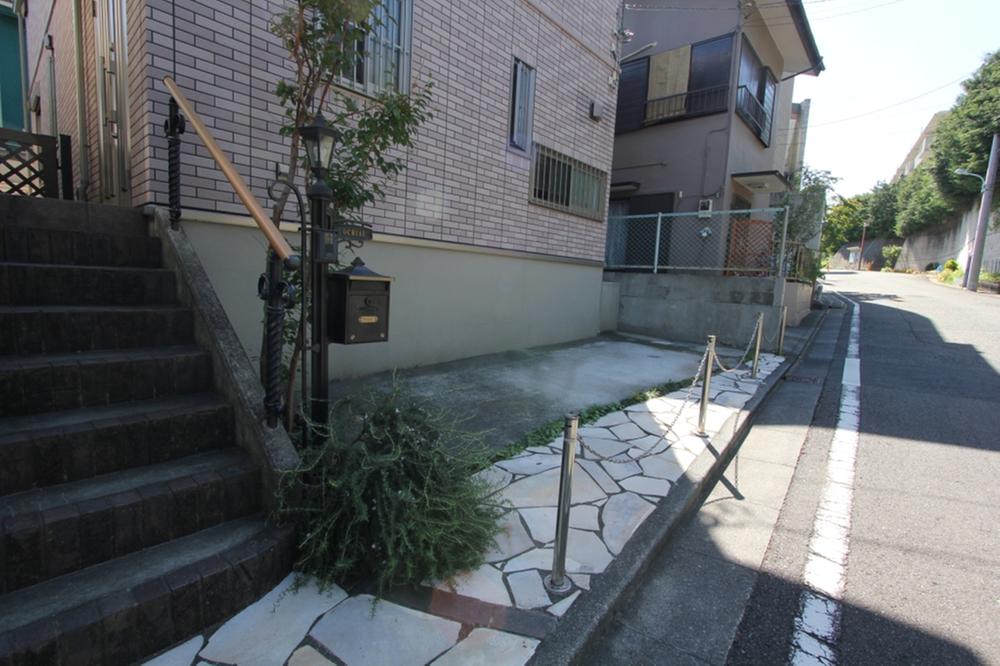 Car space. 2013 September shooting
カースペース。平成25年9月撮影
Location
| 























