Used Homes » Kanto » Kanagawa Prefecture » Kawasaki City Tama-ku
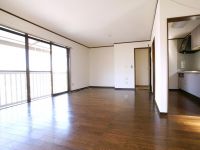 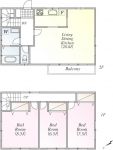
| | Kawasaki City, Kanagawa Prefecture Tama-ku, 神奈川県川崎市多摩区 |
| Odakyu line "Yomiuri Land before" walk 7 minutes 小田急線「読売ランド前」歩7分 |
| All room and living room, complete with floor heating, This commitment custom home. The living room is more than 6.5 quires, Storage with. Good per sun facing in all rooms southeast. Good southeast side of the view, It overlooks the sky and rooftops. 全居室とリビングに床暖房を完備した、こだわりの注文住宅です。居室は6.5帖以上、収納つき。全室東南に面して陽あたり良好。東南側の眺望がよく、空と町並みを見渡せます。 |
| ■ □ ■ Well-equipped ■ □ ■ Not only living, Equipped with floor heating in the living room. Warm from cold easy feet, It is safe to such small children because there is no wind. further, Bathroom is a ventilation dryer with. □ ■ □ Spacious floor plan □ ■ □ Room 6.5 Pledge ~ 8.5 Pledge. It is spacious with storage. LDK 20 Pledge, Wide window on the southeast side, It is wind Street and good space of per yang. ■□■充実の設備■□■リビングだけではなく、居室にも床暖房を完備。冷えやすい足元から暖めて、風がないので小さなお子様などにも安全です。さらに、浴室は換気乾燥機つきです。□■□ゆったりとした間取り□■□居室は6.5帖 ~ 8.5帖。ゆったりした収納つきです。LDKは20帖、南東側に窓が広く、風通りと陽あたりのよい空間です。 |
Features pickup 特徴ピックアップ | | Parking two Allowed / LDK20 tatami mats or more / System kitchen / Bathroom Dryer / Yang per good / All room storage / A quiet residential area / Around traffic fewer / Shaping land / Washbasin with shower / Bathroom 1 tsubo or more / 2-story / South balcony / Warm water washing toilet seat / The window in the bathroom / Leafy residential area / Mu front building / Ventilation good / All living room flooring / Good view / All room 6 tatami mats or more / City gas / Located on a hill / Floor heating / All rooms facing southeast 駐車2台可 /LDK20畳以上 /システムキッチン /浴室乾燥機 /陽当り良好 /全居室収納 /閑静な住宅地 /周辺交通量少なめ /整形地 /シャワー付洗面台 /浴室1坪以上 /2階建 /南面バルコニー /温水洗浄便座 /浴室に窓 /緑豊かな住宅地 /前面棟無 /通風良好 /全居室フローリング /眺望良好 /全居室6畳以上 /都市ガス /高台に立地 /床暖房 /全室東南向き | Price 価格 | | 29,800,000 yen 2980万円 | Floor plan 間取り | | 3LDK 3LDK | Units sold 販売戸数 | | 1 units 1戸 | Land area 土地面積 | | 124.56 sq m 124.56m2 | Building area 建物面積 | | 99.08 sq m 99.08m2 | Driveway burden-road 私道負担・道路 | | Nothing, Southeast 5.5m width 無、南東5.5m幅 | Completion date 完成時期(築年月) | | September 1993 1993年9月 | Address 住所 | | Kawasaki City, Kanagawa Prefecture Tama-ku, Nishiikuta 5 神奈川県川崎市多摩区西生田5 | Traffic 交通 | | Odakyu line "Yomiuri Land before" walk 7 minutes
Odakyu line "Shinyurigaoka" walk 32 minutes
Odakyu line "Yurikeoka" walk 20 minutes 小田急線「読売ランド前」歩7分
小田急線「新百合ヶ丘」歩32分
小田急線「百合ヶ丘」歩20分
| Related links 関連リンク | | [Related Sites of this company] 【この会社の関連サイト】 | Person in charge 担当者より | | [Regarding this property.] From 20 quires of LDK, Panoramic views overlooking the green and the streets. Please by all means to experience. 【この物件について】20帖のLDKから、緑と町並みを眺めるパノラマビュー。ぜひ体感してください。 | Contact お問い合せ先 | | TEL: 0800-603-1129 [Toll free] mobile phone ・ Also available from PHS
Caller ID is not notified
Please contact the "saw SUUMO (Sumo)"
If it does not lead, If the real estate company TEL:0800-603-1129【通話料無料】携帯電話・PHSからもご利用いただけます
発信者番号は通知されません
「SUUMO(スーモ)を見た」と問い合わせください
つながらない方、不動産会社の方は
| Building coverage, floor area ratio 建ぺい率・容積率 | | Fifty percent ・ Hundred percent 50%・100% | Time residents 入居時期 | | Consultation 相談 | Land of the right form 土地の権利形態 | | Ownership 所有権 | Structure and method of construction 構造・工法 | | Wooden 2-story 木造2階建 | Use district 用途地域 | | One low-rise 1種低層 | Other limitations その他制限事項 | | Regulations have by the Landscape Act, Residential land development construction regulation area 景観法による規制有、宅地造成工事規制区域 | Overview and notices その他概要・特記事項 | | Facilities: Public Water Supply, This sewage, City gas, Parking: car space 設備:公営水道、本下水、都市ガス、駐車場:カースペース | Company profile 会社概要 | | <Mediation> Governor of Kanagawa Prefecture (1) No. 027052 (the company), Kanagawa Prefecture Building Lots and Buildings Transaction Business Association (Corporation) metropolitan area real estate Fair Trade Council member (Ltd.) Azalea Home Yubinbango214-0037 Kawasaki City, Kanagawa Prefecture Tama-ku, Nishiikuta 2-13-13 <仲介>神奈川県知事(1)第027052号(社)神奈川県宅地建物取引業協会会員 (公社)首都圏不動産公正取引協議会加盟(株)アゼリアホーム〒214-0037 神奈川県川崎市多摩区西生田2-13-13 |
Livingリビング 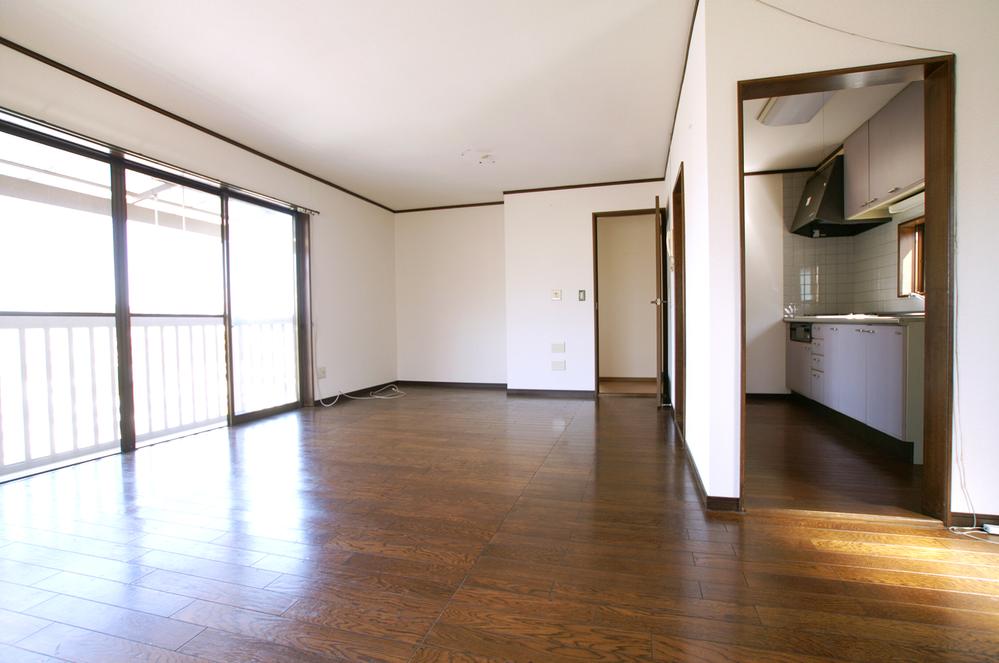 Indoor (10 May 2013) Shooting
室内(2013年10月)撮影
Floor plan間取り図 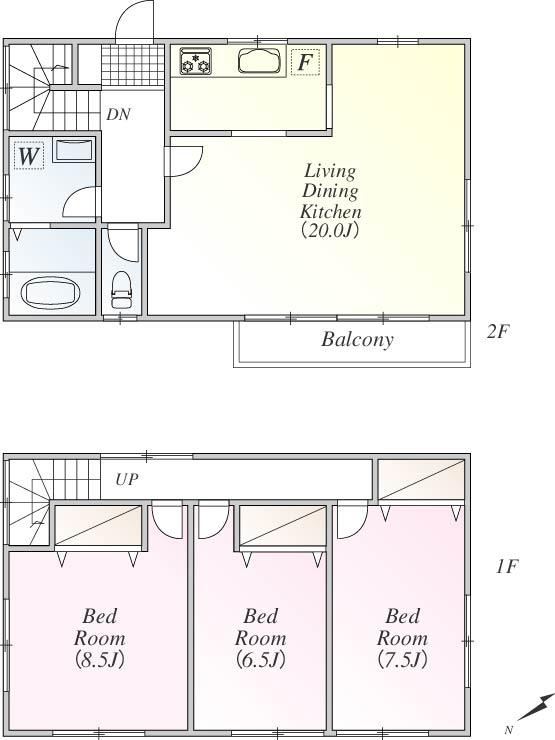 29,800,000 yen, 3LDK, Land area 124.56 sq m , Building area 99.08 sq m
2980万円、3LDK、土地面積124.56m2、建物面積99.08m2
Local appearance photo現地外観写真 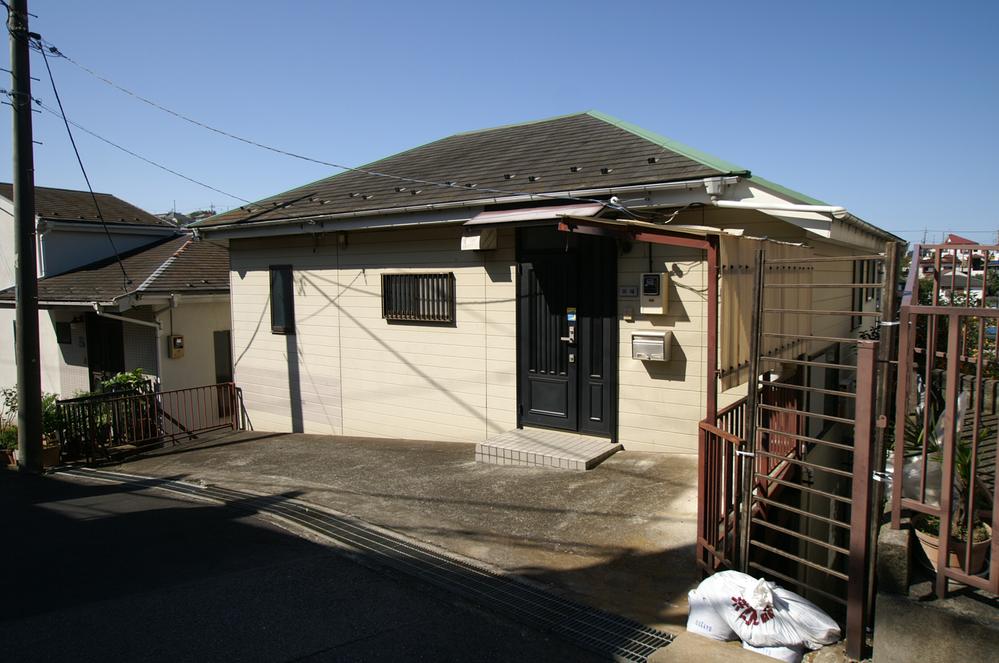 Local (10 May 2013) Shooting
現地(2013年10月)撮影
Livingリビング 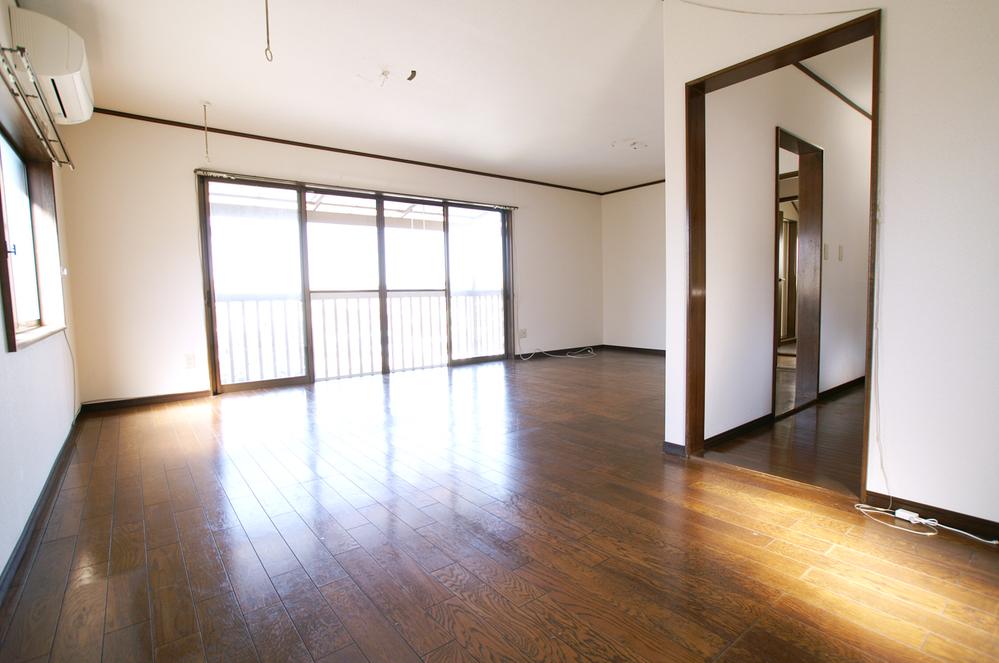 Indoor (10 May 2013) Shooting
室内(2013年10月)撮影
Bathroom浴室 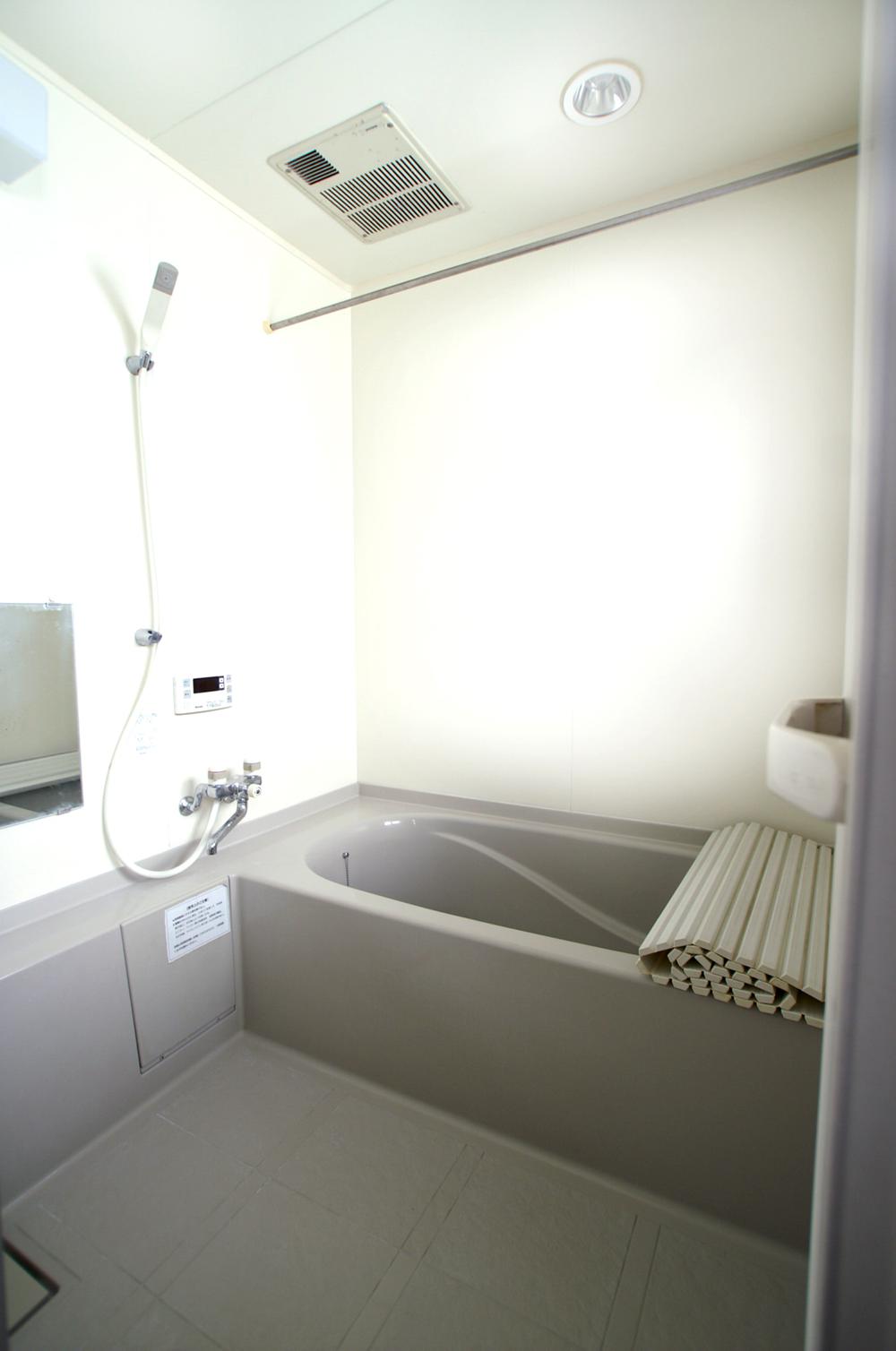 Indoor (10 May 2013) Shooting
室内(2013年10月)撮影
Kitchenキッチン 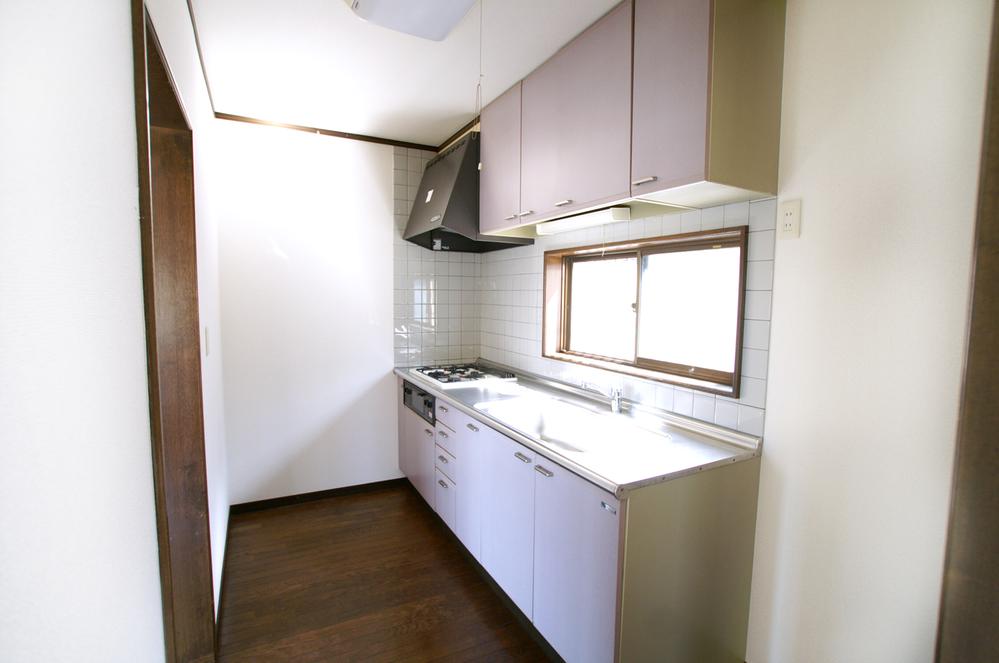 Indoor (10 May 2013) Shooting
室内(2013年10月)撮影
Non-living roomリビング以外の居室 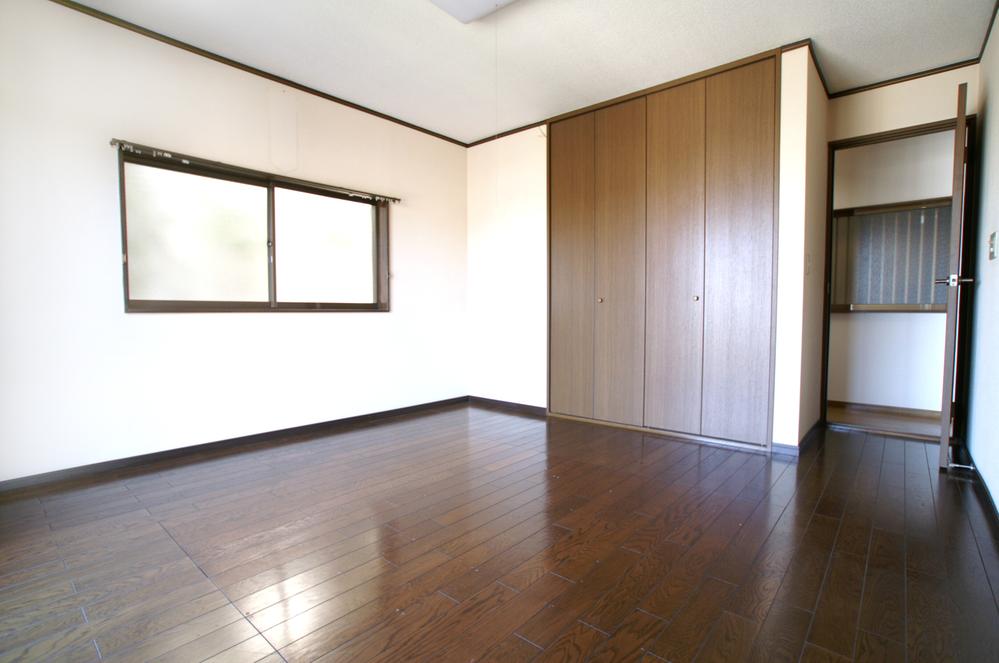 Indoor (10 May 2013) Shooting
室内(2013年10月)撮影
Wash basin, toilet洗面台・洗面所 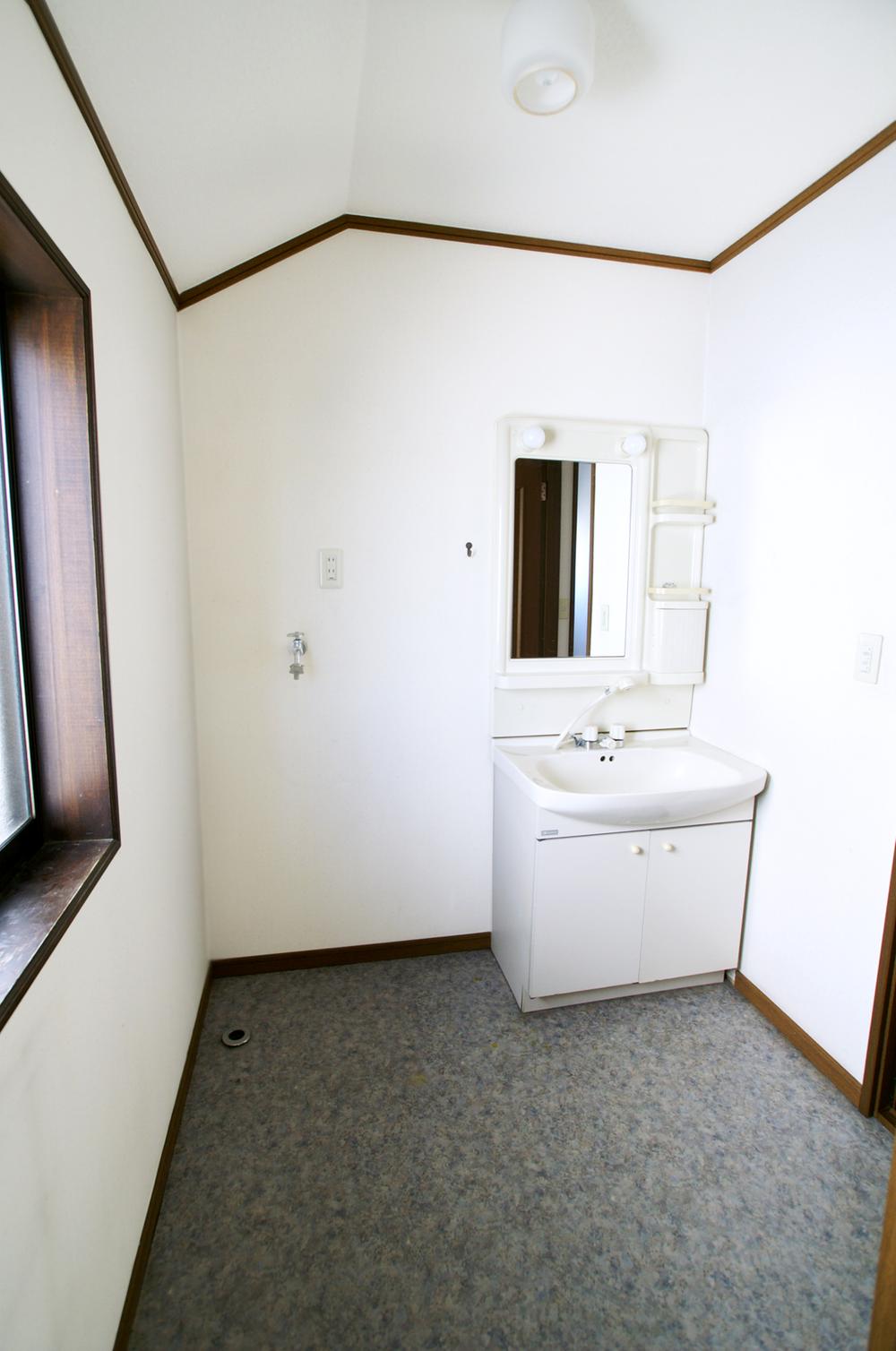 Indoor (10 May 2013) Shooting
室内(2013年10月)撮影
Local photos, including front road前面道路含む現地写真 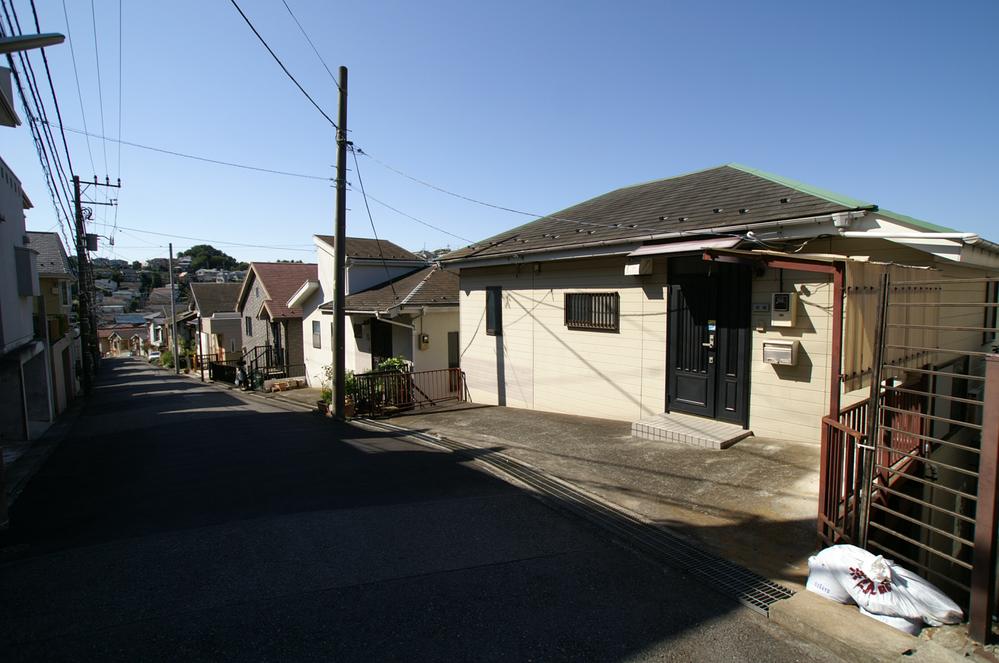 Local (10 May 2013) Shooting
現地(2013年10月)撮影
Balconyバルコニー 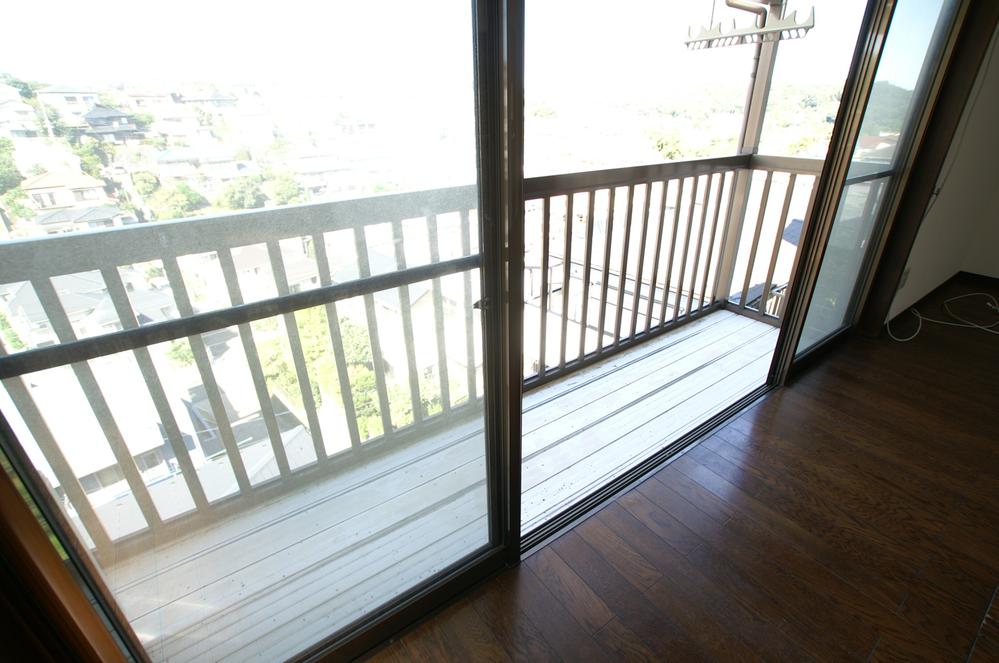 Local (10 May 2013) Shooting
現地(2013年10月)撮影
View photos from the dwelling unit住戸からの眺望写真  View from the site (October 2013) Shooting
現地からの眺望(2013年10月)撮影
Livingリビング 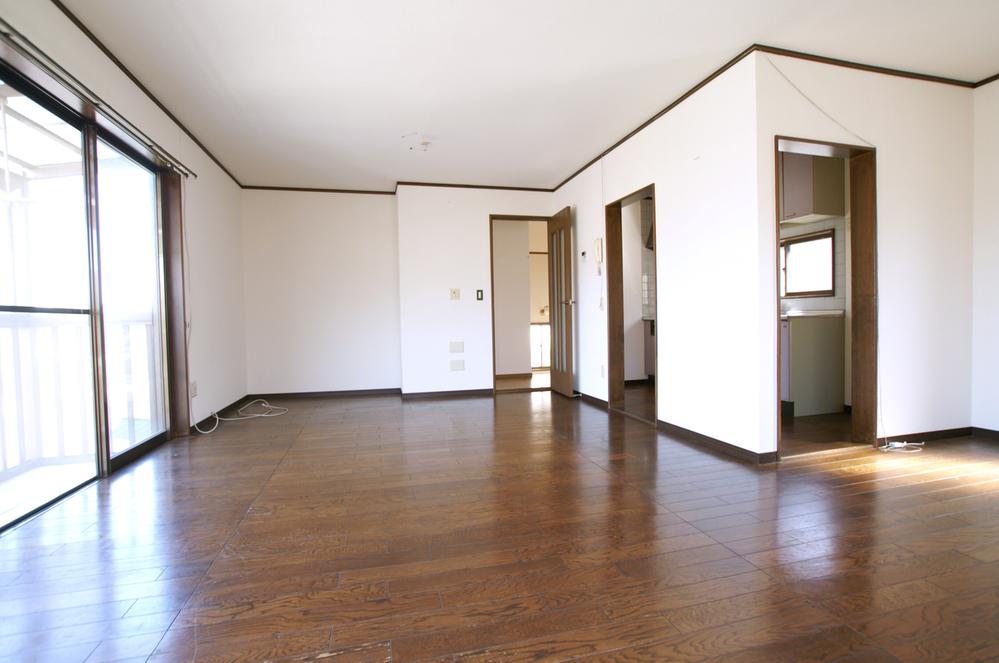 Indoor (10 May 2013) Shooting
室内(2013年10月)撮影
Non-living roomリビング以外の居室 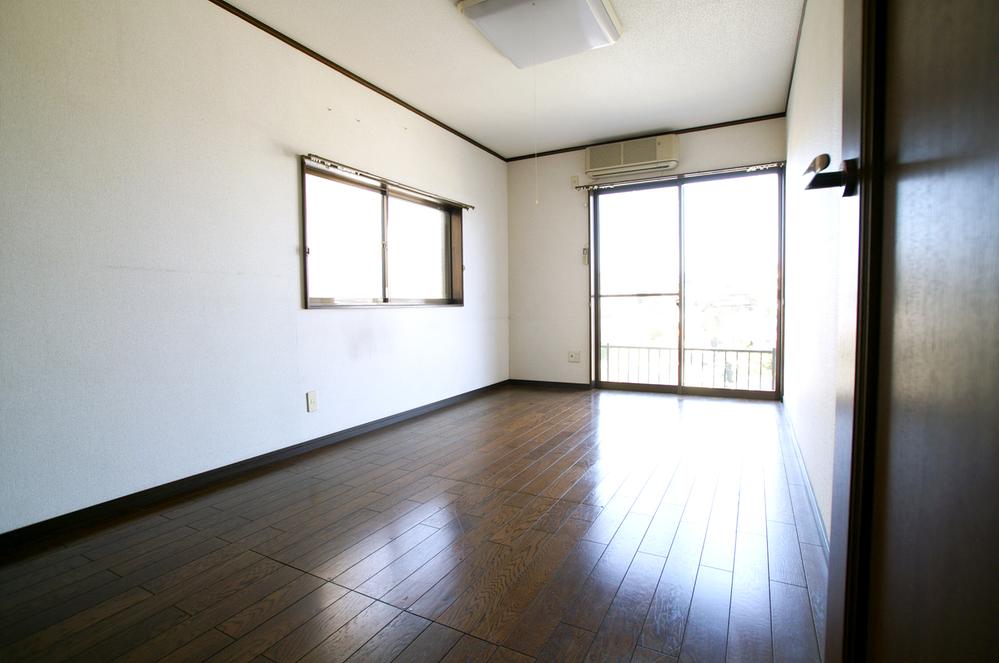 Indoor (10 May 2013) Shooting
室内(2013年10月)撮影
Location
|














