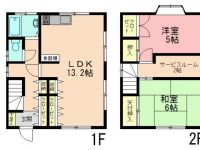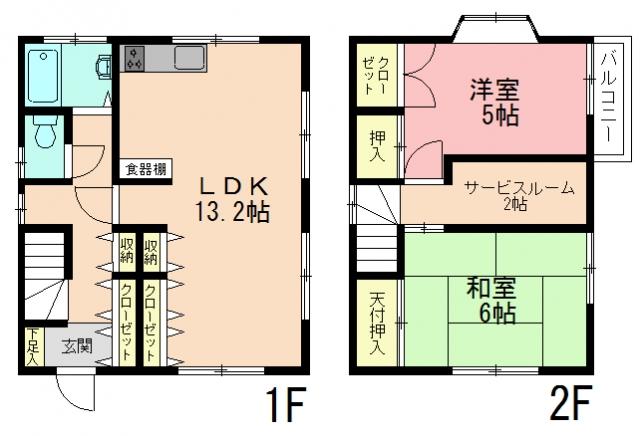|
|
Kawasaki City, Kanagawa Prefecture Tama-ku,
神奈川県川崎市多摩区
|
|
Odakyu line "Yomiuri Land before" walk 13 minutes
小田急線「読売ランド前」歩13分
|
|
Kawasaki City Tama-ku, Minamiikuta. Per yang ・ It views good location. Peaceful living environment in a quiet residential area.
川崎市多摩区南生田。陽当たり・眺望良好な立地。閑静な住宅地で穏やかな住環境。
|
|
Minamiikuta elementary school (about 730m) ・ Minamiikuta junior high school (about 800m). Lily months hill high school (about 1150m). Ikuta nursery school (about 410m). Convenience store (about 700m). Hospital (about 330m). Minamiikuta park (about 420m).
南生田小学校(約730m)・南生田中学校(約800m)。百合ヶ丘高校(約1150m)。生田保育園(約410m)。コンビニ(約700m)。病院(約330m)。南生田公園(約420m)。
|
Features pickup 特徴ピックアップ | | All room storage / A quiet residential area / 2-story / City gas 全居室収納 /閑静な住宅地 /2階建 /都市ガス |
Price 価格 | | 14.8 million yen 1480万円 |
Floor plan 間取り | | 2LDK + S (storeroom) 2LDK+S(納戸) |
Units sold 販売戸数 | | 1 units 1戸 |
Land area 土地面積 | | 91.65 sq m (27.72 tsubo) (Registration) 91.65m2(27.72坪)(登記) |
Building area 建物面積 | | 63.61 sq m (19.24 tsubo) (Registration) 63.61m2(19.24坪)(登記) |
Driveway burden-road 私道負担・道路 | | Nothing, West 4.8m width (contact the road width 2m) 無、西4.8m幅(接道幅2m) |
Completion date 完成時期(築年月) | | March 1976 1976年3月 |
Address 住所 | | Kawasaki City, Kanagawa Prefecture Tama-ku, Minamiikuta 1 神奈川県川崎市多摩区南生田1 |
Traffic 交通 | | Odakyu line "Yomiuri Land before" walk 13 minutes
Odakyu line "Ikuta" 8 minutes Minamiikuta 1-chome, walk 5 minutes by bus
Odakyu line "Yurikeoka" walk 20 minutes 小田急線「読売ランド前」歩13分
小田急線「生田」バス8分南生田1丁目歩5分
小田急線「百合ヶ丘」歩20分
|
Related links 関連リンク | | [Related Sites of this company] 【この会社の関連サイト】 |
Person in charge 担当者より | | Personnel footwork Sales Department 担当者フットワーク営業部 |
Contact お問い合せ先 | | TEL: 0800-603-1138 [Toll free] mobile phone ・ Also available from PHS
Caller ID is not notified
Please contact the "saw SUUMO (Sumo)"
If it does not lead, If the real estate company TEL:0800-603-1138【通話料無料】携帯電話・PHSからもご利用いただけます
発信者番号は通知されません
「SUUMO(スーモ)を見た」と問い合わせください
つながらない方、不動産会社の方は
|
Building coverage, floor area ratio 建ぺい率・容積率 | | Fifty percent ・ Hundred percent 50%・100% |
Time residents 入居時期 | | Immediate available 即入居可 |
Land of the right form 土地の権利形態 | | Ownership 所有権 |
Structure and method of construction 構造・工法 | | Wooden 2-story 木造2階建 |
Use district 用途地域 | | One low-rise 1種低層 |
Overview and notices その他概要・特記事項 | | Contact Person: footwork sales department, Facilities: Public Water Supply, This sewage, City gas, Parking: car space 担当者:フットワーク営業部、設備:公営水道、本下水、都市ガス、駐車場:カースペース |
Company profile 会社概要 | | <Mediation> Minister of Land, Infrastructure and Transport (3) No. 006318 (Corporation) All Japan Real Estate Association (Corporation) metropolitan area real estate Fair Trade Council member (Ltd.) footwork Yubinbango194-0022 Machida, Tokyo Morino 1-12-3 <仲介>国土交通大臣(3)第006318号(公社)全日本不動産協会会員 (公社)首都圏不動産公正取引協議会加盟(株)フットワーク〒194-0022 東京都町田市森野1-12-3 |

