Used Homes » Kanto » Kanagawa Prefecture » Minamiashigara
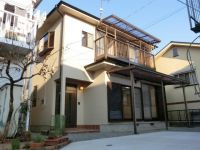 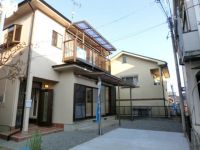
| | Kanagawa Prefecture Minamiashigara 神奈川県南足柄市 |
| Daiyuzansen Hakone Izu "Daiyuzan" bus 4 minutes Kosaiji walk 4 minutes 伊豆箱根大雄山線「大雄山」バス4分弘西寺歩4分 |
| Is the renovation already existing home of the store manager recommended! ! 店長おすすめのリフォーム済中古住宅です!! |
| Housework was renovated in fun house! Sewer connection construction! ! Unit bus 1 pyeong type LDK was also spacious renovated! 家事が楽しくなる住宅にリフォームしました!下水道接続工事!! ユニットバス1坪タイプ LDKも広々改装しました! |
Price 価格 | | 11.8 million yen 1180万円 | Floor plan 間取り | | 3LDK 3LDK | Units sold 販売戸数 | | 1 units 1戸 | Land area 土地面積 | | 142.87 sq m (registration) 142.87m2(登記) | Building area 建物面積 | | 89.23 sq m (registration) 89.23m2(登記) | Driveway burden-road 私道負担・道路 | | Nothing, West 4.5m width 無、西4.5m幅 | Completion date 完成時期(築年月) | | March 1993 1993年3月 | Address 住所 | | Kanagawa Prefecture Minamiashigara Fukusen 神奈川県南足柄市福泉 | Traffic 交通 | | Daiyuzansen Hakone Izu "Daiyuzan" bus 4 minutes Kosaiji walk 4 minutes 伊豆箱根大雄山線「大雄山」バス4分弘西寺歩4分
| Related links 関連リンク | | [Related Sites of this company] 【この会社の関連サイト】 | Contact お問い合せ先 | | TEL: 0800-809-8821 [Toll free] mobile phone ・ Also available from PHS
Caller ID is not notified
Please contact the "saw SUUMO (Sumo)"
If it does not lead, If the real estate company TEL:0800-809-8821【通話料無料】携帯電話・PHSからもご利用いただけます
発信者番号は通知されません
「SUUMO(スーモ)を見た」と問い合わせください
つながらない方、不動産会社の方は
| Building coverage, floor area ratio 建ぺい率・容積率 | | 60% ・ 200% 60%・200% | Time residents 入居時期 | | Immediate available 即入居可 | Land of the right form 土地の権利形態 | | Ownership 所有権 | Structure and method of construction 構造・工法 | | Wooden 2-story 木造2階建 | Renovation リフォーム | | September interior renovation completed in 2013, September exterior renovation completed in 2013 2013年9月内装リフォーム済、2013年9月外装リフォーム済 | Use district 用途地域 | | One middle and high 1種中高 | Overview and notices その他概要・特記事項 | | Facilities: Public Water Supply, This sewage, Parking: car space 設備:公営水道、本下水、駐車場:カースペース | Company profile 会社概要 | | <Seller> Minister of Land, Infrastructure and Transport (4) No. 005475 (Ltd.) Kachitasu Atsugi shop Yubinbango243-0023 Atsugi City, Kanagawa Prefecture Toda character off the coast 219-2 <売主>国土交通大臣(4)第005475号(株)カチタス厚木店〒243-0023 神奈川県厚木市戸田字沖219-2 |
Local appearance photo現地外観写真 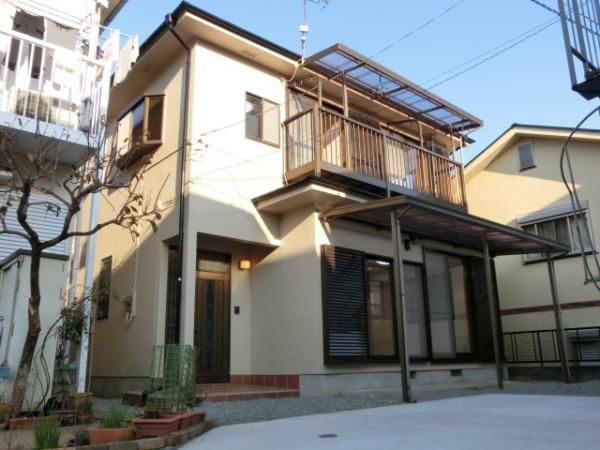 outer wall ・ It was Roof Coatings!
外壁・屋根塗装しました!
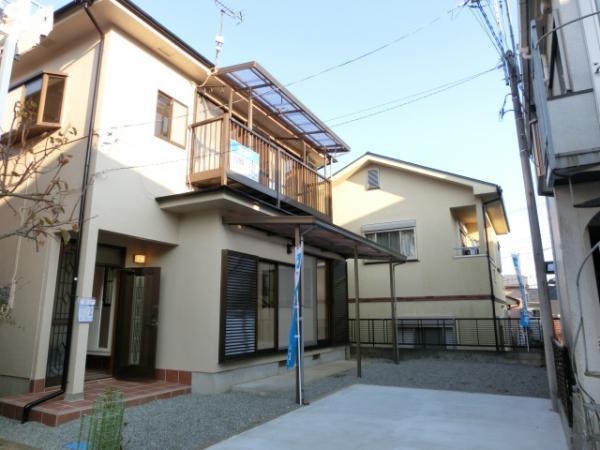 You can live comfortably connected to the public sewer during this time of reform!
今回のリフォーム時に公共下水道に接続して快適に生活して頂けます!
Floor plan間取り図 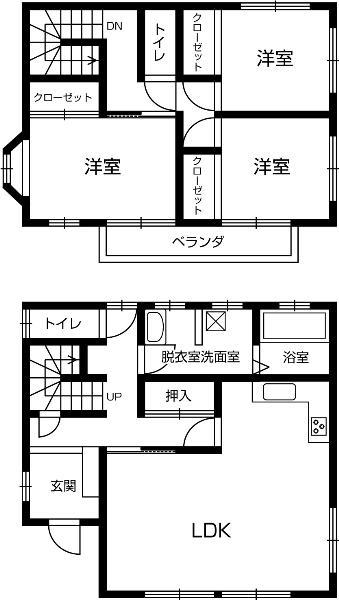 11.8 million yen, 3LDK, Land area 142.87 sq m , Is a floor plan of the building area 89.23 sq m 3LDK. It is perfect for a family of four!
1180万円、3LDK、土地面積142.87m2、建物面積89.23m2 3LDKの間取りです。4人家族にピッタリです!
Livingリビング 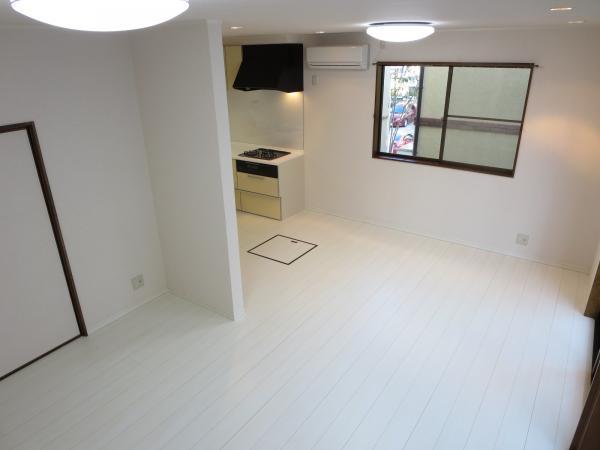 It was renovated in spacious LDK. Now bright living room!
広々LDKに改装しました。明るいリビングになりました!
Bathroom浴室 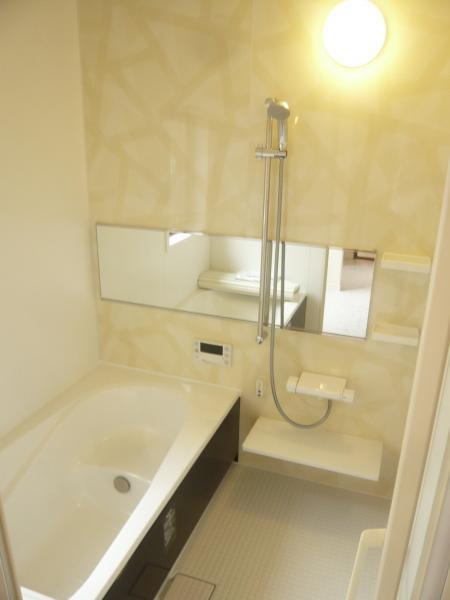 Unit bus is new one tsubo type. You can bathe afield! Please heal the fatigue of the day!
ユニットバスは一坪タイプを新設。足を伸ばして入浴出来ます!一日の疲れを癒してください!
Kitchenキッチン 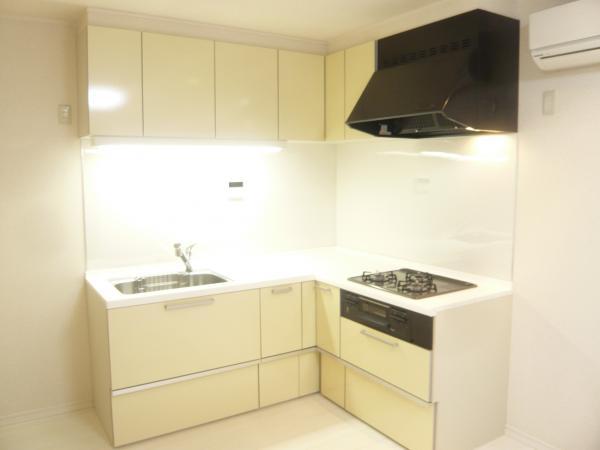 Install the system kitchen (L-type) new. It is easy to use in the pull-out storage!
システムキッチン(L型)新品を設置。引出収納で使い易いです!
Non-living roomリビング以外の居室 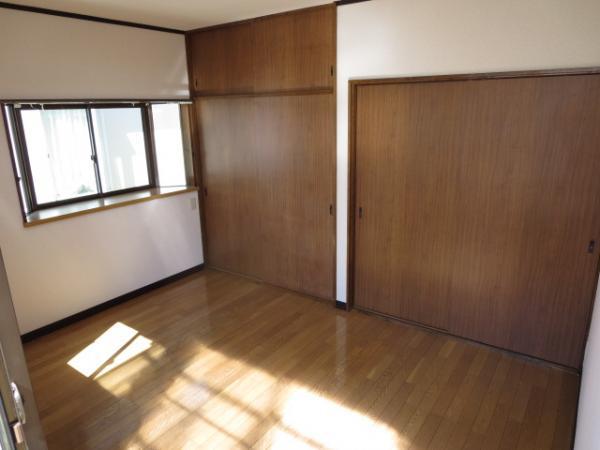 Second floor Western style room Please use the bedroom!
2階 洋室 寝室にご使用ください!
Entrance玄関 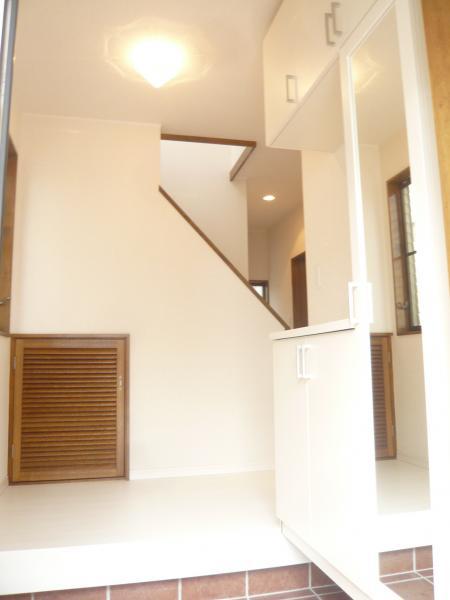 Shoe box is equipped with mirror! Also easy grooming check before going out!
シューズボックスはミラー付です!外出前の身だしなみチェックも簡単です!
Wash basin, toilet洗面台・洗面所 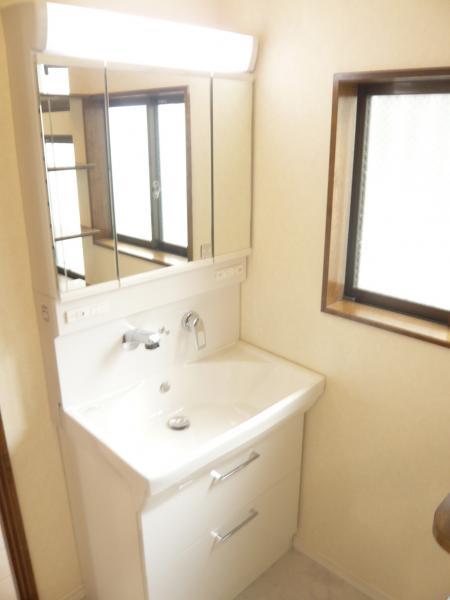 Washbasin, It has adopted the thing a little higher grade. Storage is also a pull-out type!
洗面台は、ちょっとグレードが高いものを採用しています。収納も引出タイプです!
Toiletトイレ 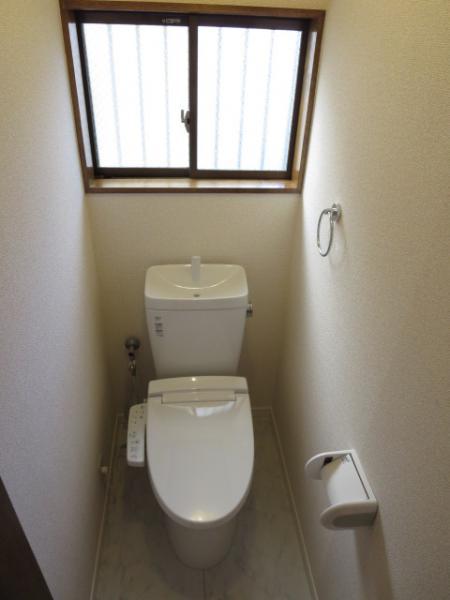 Toilet, Toilet bowl ・ It was toilet seat new goods exchange. Of course, it is clean, Washlet toilet seat!
トイレは、便器・便座新品交換しました。もちろんウォシュレット便座で清潔です!
Parking lot駐車場 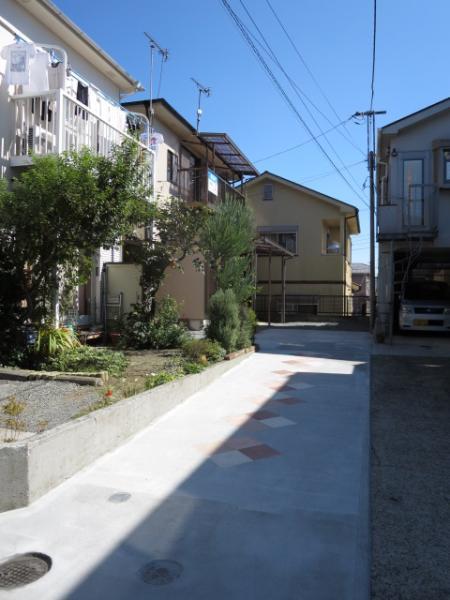 There are also plenty of parking space!
駐車スペースもたっぷりあります!
Balconyバルコニー 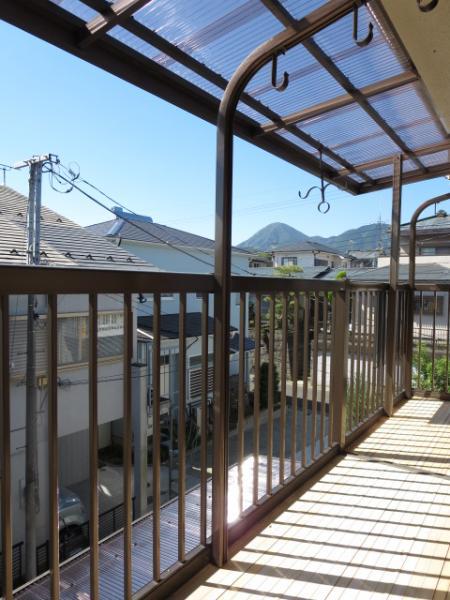 Second floor Veranda is dazzling sunshine!
2階 ベランダは陽ざしがまぶしいです!
Other introspectionその他内観 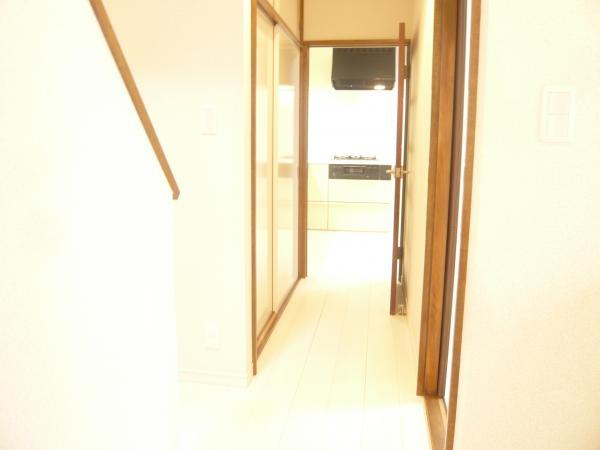 The first floor of the hallway ・ LDK ・ Sanitary (toilet ・ Washroom) was tension piled up flooring. Wax required strong to scratch
1階の廊下・LDK・サニタリー(トイレ・洗面所)はフローリングを重ね張りしました。キズに強くてワックス不要です
Non-living roomリビング以外の居室 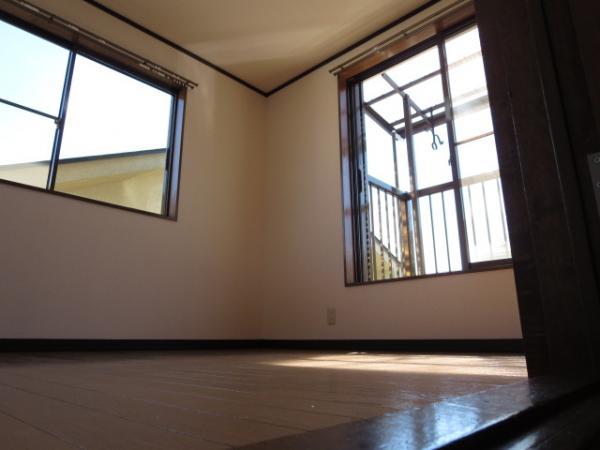 Second floor Western style room To the children's room!
2階 洋室 子供部屋に!
Wash basin, toilet洗面台・洗面所 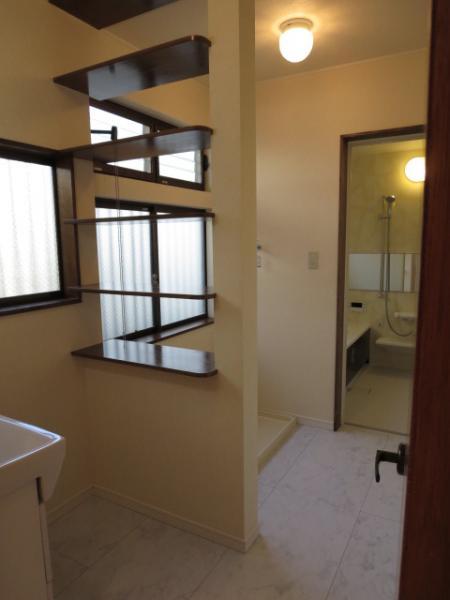 Wash dressing room is very widely, There is a counter. Use every towel and change of clothes!
洗面脱衣所はとても広くて、カウンターがあります。タオルや着替え置きに使って下さい!
Toiletトイレ 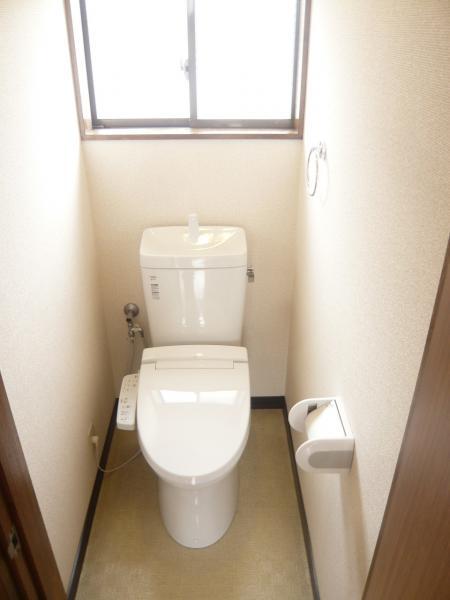 The second floor of the toilet is also a new exchange! Washlet is!
2階のトイレも新品交換!ウォシュレットです!
Other introspectionその他内観 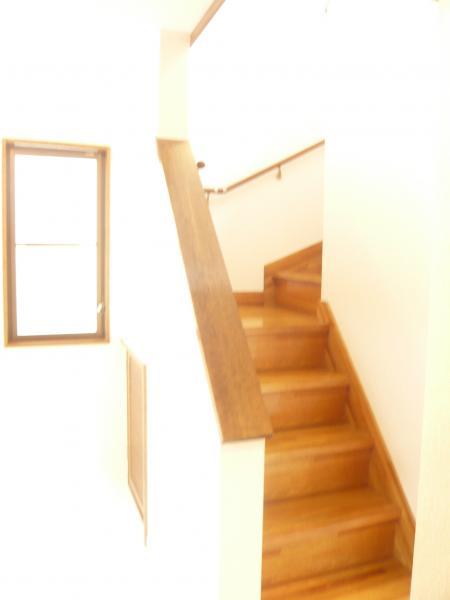 Stairs, We established the handrail!
階段は、手摺りを設置しました!
Non-living roomリビング以外の居室 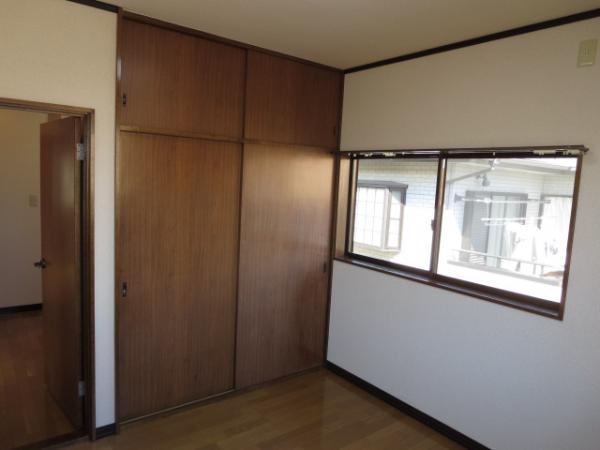 Second floor Western style room To the children's room!
2階 洋室 子供部屋に!
Wash basin, toilet洗面台・洗面所 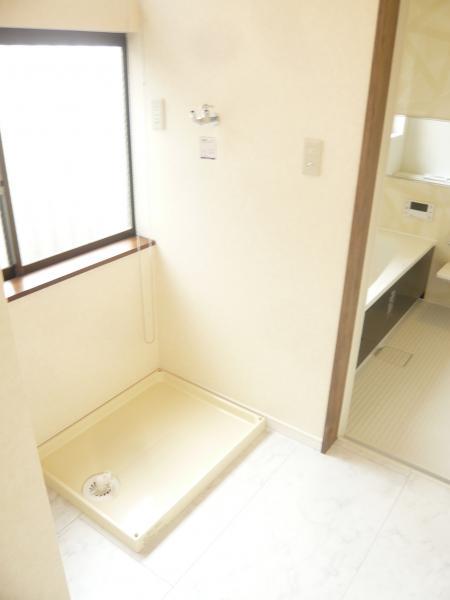 Since the washing machine storage is bright, There is a feeling of cleanliness!
洗濯機置き場も明るいので、清潔感があります!
Location
| 



















