Used Homes » Kanto » Kanagawa Prefecture » Minamiashigara
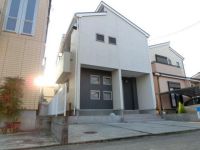 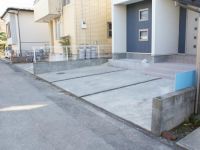
| | Kanagawa Prefecture Minamiashigara 神奈川県南足柄市 |
| Daiyuzansen Hakone Izu "Fujifilm before" walk 2 minutes 伊豆箱根大雄山線「富士フイルム前」歩2分 |
| Parking two! Stylish home It is recommended there is a second floor of the atrium LDK! Please have a look once! 駐車場2台! おしゃれなお家です 2階の吹き抜けがあるLDKがおすすめです!是非一度ご覧下さい! |
Features pickup 特徴ピックアップ | | Parking two Allowed / See the mountain / System kitchen / Yang per good / All room storage / Flat to the station / Barrier-free / Toilet 2 places / 2-story / South balcony / Otobasu / Warm water washing toilet seat / The window in the bathroom / Atrium / TV monitor interphone / Good view / Dish washing dryer / Water filter 駐車2台可 /山が見える /システムキッチン /陽当り良好 /全居室収納 /駅まで平坦 /バリアフリー /トイレ2ヶ所 /2階建 /南面バルコニー /オートバス /温水洗浄便座 /浴室に窓 /吹抜け /TVモニタ付インターホン /眺望良好 /食器洗乾燥機 /浄水器 | Price 価格 | | 18,800,000 yen 1880万円 | Floor plan 間取り | | 4LDK 4LDK | Units sold 販売戸数 | | 1 units 1戸 | Land area 土地面積 | | 108.08 sq m (registration) 108.08m2(登記) | Building area 建物面積 | | 90.25 sq m (registration) 90.25m2(登記) | Driveway burden-road 私道負担・道路 | | 12.2 sq m , Northeast 4m width 12.2m2、北東4m幅 | Completion date 完成時期(築年月) | | March 2005 2005年3月 | Address 住所 | | Kanagawa Prefecture Minamiashigara Sekimoto 神奈川県南足柄市関本 | Traffic 交通 | | Daiyuzansen Hakone Izu "Fujifilm before" walk 2 minutes 伊豆箱根大雄山線「富士フイルム前」歩2分
| Related links 関連リンク | | [Related Sites of this company] 【この会社の関連サイト】 | Contact お問い合せ先 | | TEL: 0800-809-8821 [Toll free] mobile phone ・ Also available from PHS
Caller ID is not notified
Please contact the "saw SUUMO (Sumo)"
If it does not lead, If the real estate company TEL:0800-809-8821【通話料無料】携帯電話・PHSからもご利用いただけます
発信者番号は通知されません
「SUUMO(スーモ)を見た」と問い合わせください
つながらない方、不動産会社の方は
| Building coverage, floor area ratio 建ぺい率・容積率 | | Fifty percent ・ Hundred percent 50%・100% | Time residents 入居時期 | | Immediate available 即入居可 | Land of the right form 土地の権利形態 | | Ownership 所有権 | Structure and method of construction 構造・工法 | | Wooden 2-story 木造2階建 | Renovation リフォーム | | 2013 November interior renovation completed (kitchen ・ toilet ・ wall ・ floor ・ all rooms), 2013 November exterior renovation completed (high-pressure washing other) 2013年11月内装リフォーム済(キッチン・トイレ・壁・床・全室)、2013年11月外装リフォーム済(高圧洗浄 他) | Use district 用途地域 | | One low-rise 1種低層 | Other limitations その他制限事項 | | Driveway equity: 456 sq. M × 2 / 81, 34 sq. M × 2 / 81, 3.36 sq m × 1 / 27 私道持分:456平方m×2/81、34平方m×2/81、3.36平方m×1/27 | Overview and notices その他概要・特記事項 | | Facilities: Public Water Supply, This sewage, Parking: car space 設備:公営水道、本下水、駐車場:カースペース | Company profile 会社概要 | | <Seller> Minister of Land, Infrastructure and Transport (4) No. 005475 (Ltd.) Kachitasu Atsugi shop Yubinbango243-0023 Atsugi City, Kanagawa Prefecture Toda character off the coast 219-2 <売主>国土交通大臣(4)第005475号(株)カチタス厚木店〒243-0023 神奈川県厚木市戸田字沖219-2 |
Local appearance photo現地外観写真 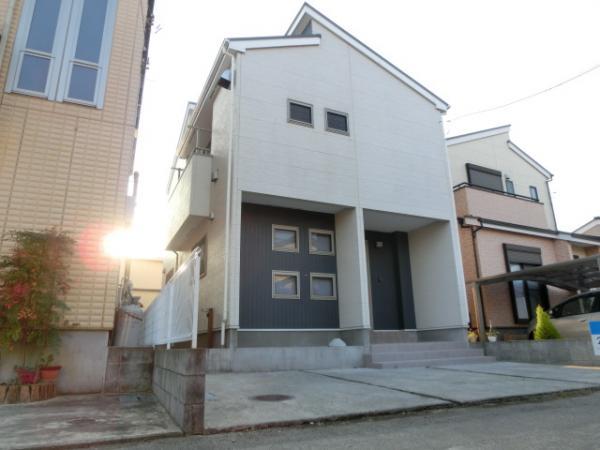 Stylish Western-style housing.
お洒落な洋風住宅です。
Parking lot駐車場 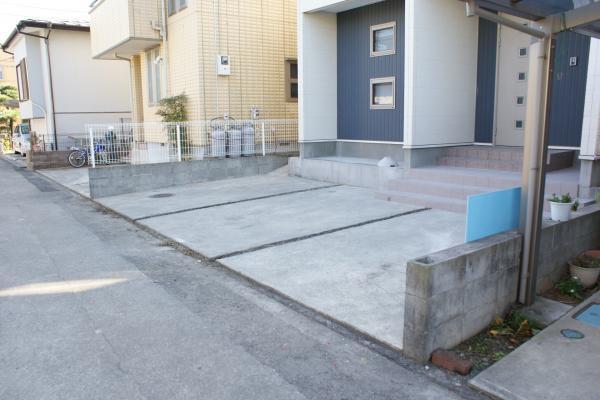 Parking space of the room
ゆとりの駐車スペース
Floor plan間取り図 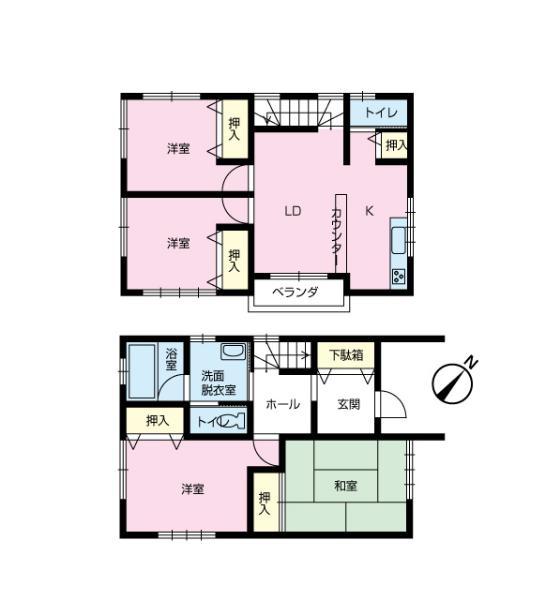 18,800,000 yen, 4LDK, Land area 108.08 sq m , Building area 90.25 sq m
1880万円、4LDK、土地面積108.08m2、建物面積90.25m2
Livingリビング 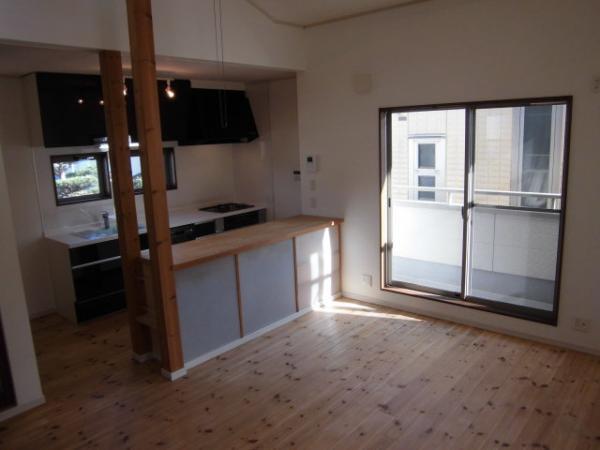 Flooring Enjoy Solid floor texture
床材はムク床 風合いをお楽しみ下さい
Bathroom浴室 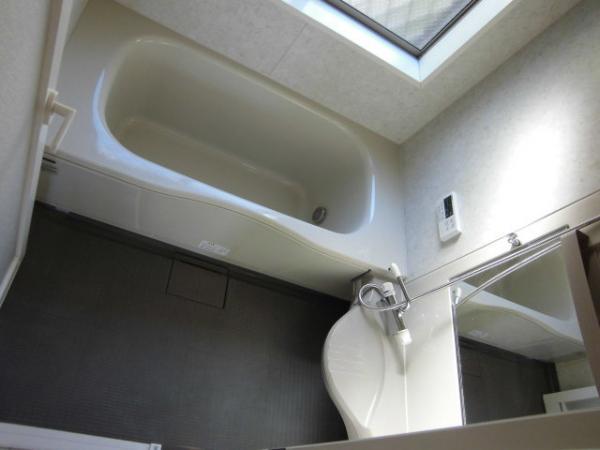 Please heal tired of the unit bus one day of 1 pyeong size.
1坪サイズのユニットバス 1日の疲れを癒して下さい。
Same specifications photo (kitchen)同仕様写真(キッチン) 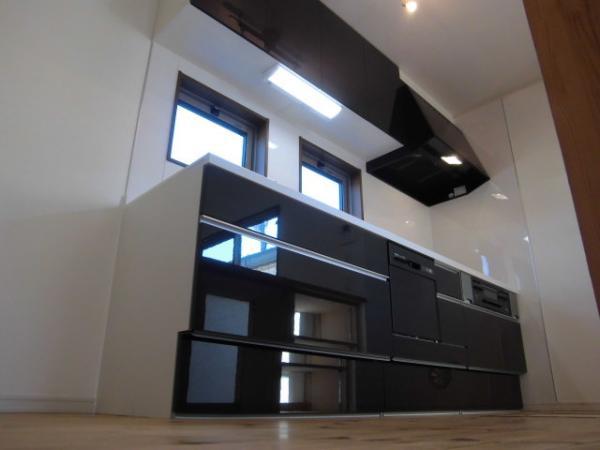 Adopted the 2700 type of EIDAI manufactured by multi-function system kitchen new goods exchange. Water purification function shower faucet, Dishwasher dryer, Artificial marble counters and sinks, This drawer storage and a high-spec of sliding.
2700タイプのEIDAI社製多機能システムキッチンを採用して新品交換。浄水機能付きシャワー水栓、食器洗浄乾燥器、人造大理石のカウンターとシンク、スライド式の引出し収納とハイスペックです。
Non-living roomリビング以外の居室 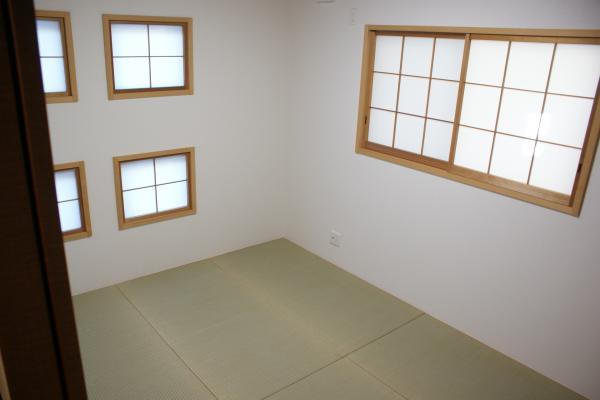 Tatami Japanese-style is a Japanese-style room and clean borderless tatami.
和室の畳は縁なし畳 すっきりとした和室です。
Entrance玄関 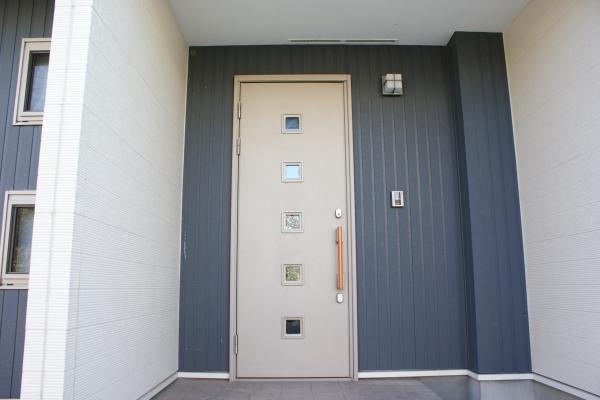 Modern entrance
モダンな玄関
Wash basin, toilet洗面台・洗面所 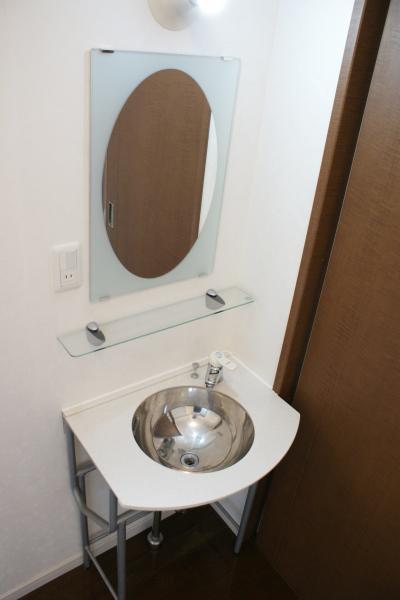 Washbasin stylish wash bowl
お洒落な洗面ボウルの洗面台
Receipt収納 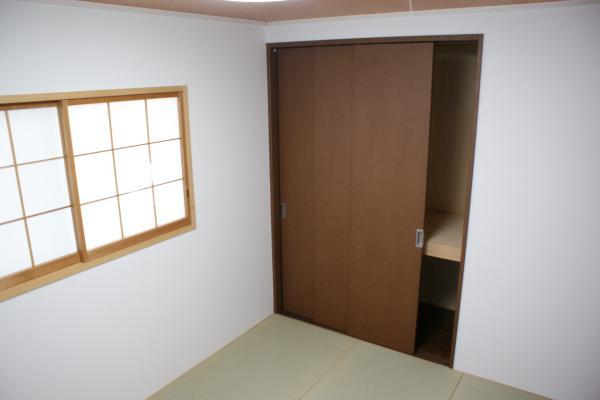 Storage is convenient for loading and unloading of three sliding door product.
収納は3枚引き戸 物の出し入れにとっても便利です。
Toiletトイレ 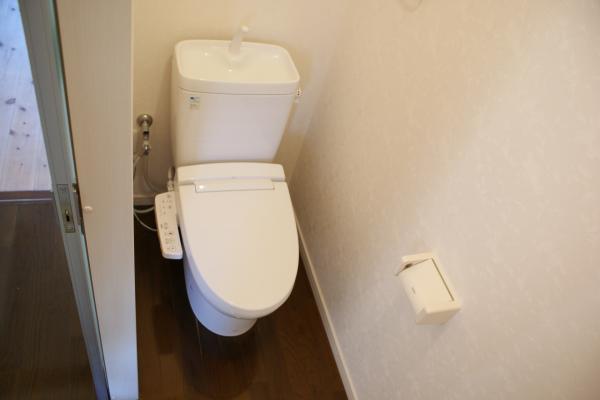 Washlet toilet is already toilet seat exchange
ウォッシュレットトイレは便座交換済
Same specifications photos (living)同仕様写真(リビング) 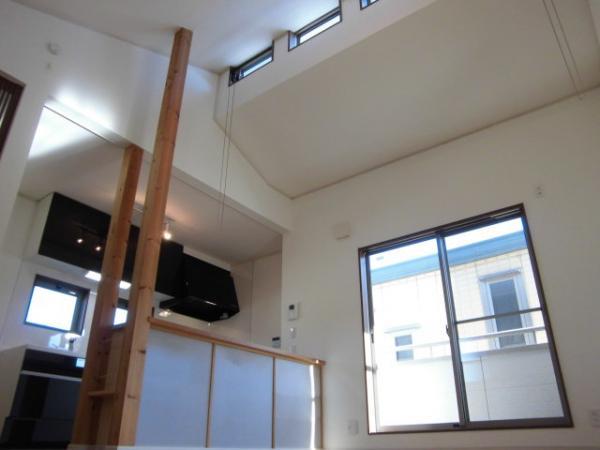 Ceiling atrium Full of sense of openness living
天井は吹き抜け 開放感溢れるリビング
Kitchenキッチン 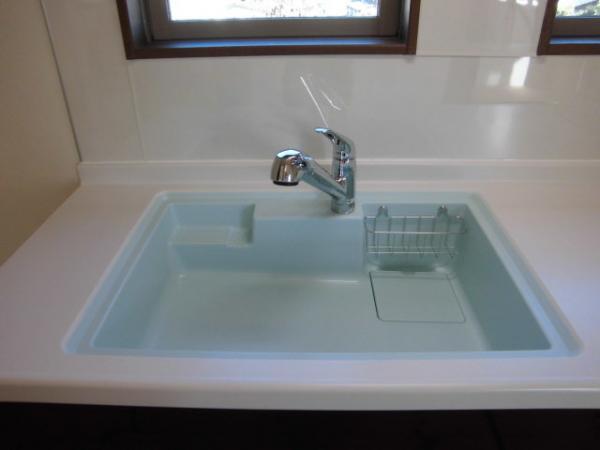 Sink shower faucet with artificial marble faucet water purification function
シンクは人造大理石 水栓は浄水機能付シャワー水栓
Non-living roomリビング以外の居室 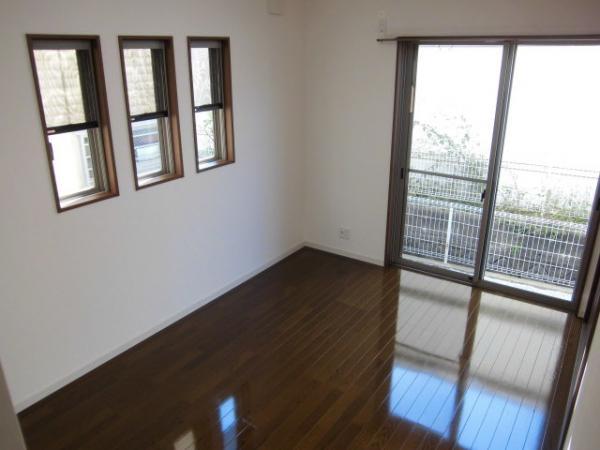 ceiling, Wall cross stuck sort already floor is shiny waxing
天井、壁クロス貼替え済 床はワックス掛けでピカピカ
Entrance玄関 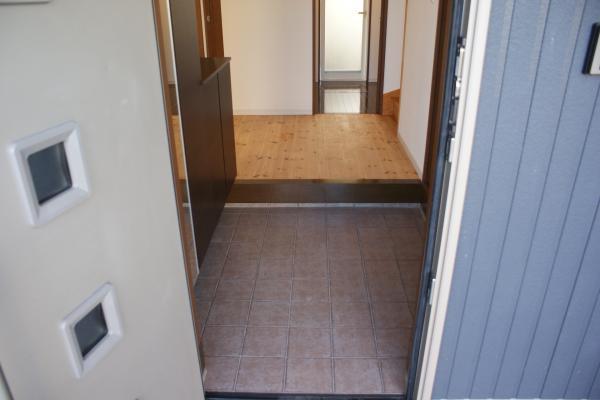 Entrance hall of the room
ゆとりの玄関ホール
Kitchenキッチン 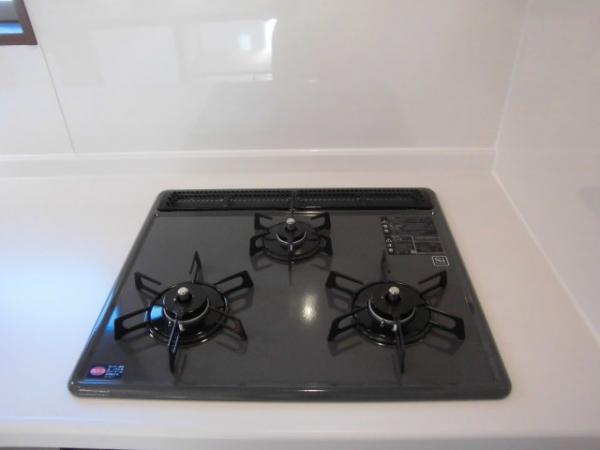 Gas range is 3-burner stove comfortable kitchen work
ガスレンジは3口コンロ 快適キッチンワーク
Entrance玄関 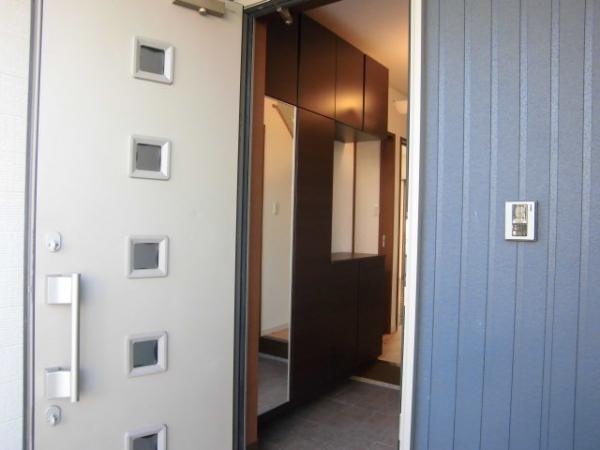 The entrance we established the shoe box. Please refer to the check before going out with a mirror
玄関にはシューズボックスを新設しました。鏡付きでお出かけ前のチェックをしてください
Kitchenキッチン 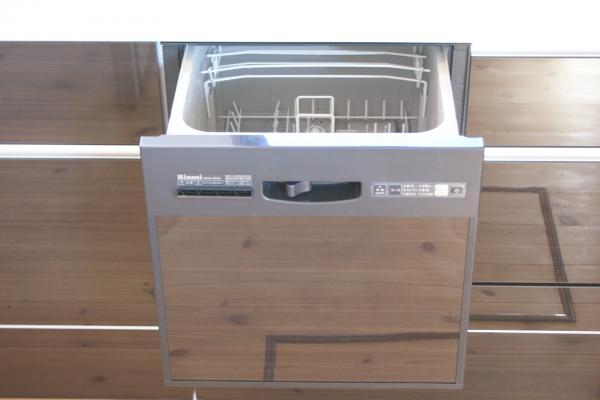 With dish washing dryer
食器洗乾燥機付
Entrance玄関 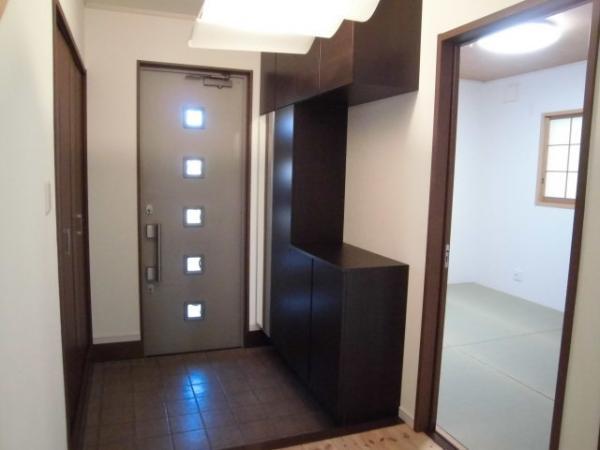 Please use the storage such as shoe box + entrance housed outdoor goods is at the door.
玄関にはシューズボックス+玄関収納 アウトドア用品等の収納にご利用下さい。
Location
| 



















