Used Homes » Kanto » Kanagawa Prefecture » Minamiashigara
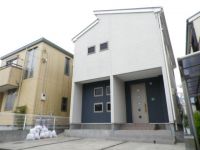 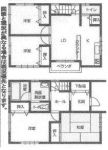
| | Kanagawa Prefecture Minamiashigara 神奈川県南足柄市 |
| Daiyuzansen Hakone Izu "Fujifilm before" walk 4 minutes 伊豆箱根大雄山線「富士フイルム前」歩4分 |
| Renovation completed property! Living dining warmth of the wood is transmitted! リフォーム済物件!木の温かさが伝わるリビングダイニング! |
| Parking two Allowed, Immediate Available, Super close, Interior and exterior renovation, System kitchen, All room storage, Flat to the station, A quiet residential areaese-style room, Starting station, Toilet 2 places, 2-story, The window in the bathroom, Ventilation good, Living stairs, Flat terrain 駐車2台可、即入居可、スーパーが近い、内外装リフォーム、システムキッチン、全居室収納、駅まで平坦、閑静な住宅地、和室、始発駅、トイレ2ヶ所、2階建、浴室に窓、通風良好、リビング階段、平坦地 |
Features pickup 特徴ピックアップ | | Parking two Allowed / Immediate Available / Super close / Interior and exterior renovation / System kitchen / All room storage / Flat to the station / A quiet residential area / Japanese-style room / Starting station / Toilet 2 places / 2-story / The window in the bathroom / Ventilation good / Living stairs / Flat terrain 駐車2台可 /即入居可 /スーパーが近い /内外装リフォーム /システムキッチン /全居室収納 /駅まで平坦 /閑静な住宅地 /和室 /始発駅 /トイレ2ヶ所 /2階建 /浴室に窓 /通風良好 /リビング階段 /平坦地 | Price 価格 | | 18,800,000 yen 1880万円 | Floor plan 間取り | | 4LDK 4LDK | Units sold 販売戸数 | | 1 units 1戸 | Land area 土地面積 | | 108.08 sq m (32.69 square meters) 108.08m2(32.69坪) | Building area 建物面積 | | 90.25 sq m (27.30 square meters) 90.25m2(27.30坪) | Driveway burden-road 私道負担・道路 | | Nothing 無 | Completion date 完成時期(築年月) | | March 2005 2005年3月 | Address 住所 | | Kanagawa Prefecture Minamiashigara Sekimoto 神奈川県南足柄市関本 | Traffic 交通 | | Daiyuzansen Hakone Izu "Fujifilm before" walk 4 minutes
Daiyuzansen Hakone Izu "Daiyuzan" walk 9 minutes
Daiyuzansen Hakone Izu "Wadagahara" walk 16 minutes 伊豆箱根大雄山線「富士フイルム前」歩4分
伊豆箱根大雄山線「大雄山」歩9分
伊豆箱根大雄山線「和田河原」歩16分
| Contact お問い合せ先 | | TEL: 0800-603-0416 [Toll free] mobile phone ・ Also available from PHS
Caller ID is not notified
Please contact the "saw SUUMO (Sumo)"
If it does not lead, If the real estate company TEL:0800-603-0416【通話料無料】携帯電話・PHSからもご利用いただけます
発信者番号は通知されません
「SUUMO(スーモ)を見た」と問い合わせください
つながらない方、不動産会社の方は
| Building coverage, floor area ratio 建ぺい率・容積率 | | 60% ・ 200% 60%・200% | Time residents 入居時期 | | Immediate available 即入居可 | Land of the right form 土地の権利形態 | | Ownership 所有権 | Structure and method of construction 構造・工法 | | Wooden 2-story 木造2階建 | Renovation リフォーム | | 2013 November interior renovation completed (kitchen ・ toilet ・ wall ・ all rooms ・ Shoes BOX newly established, etc.), 2013 November exterior renovation completed (entrance key exchange, etc.) 2013年11月内装リフォーム済(キッチン・トイレ・壁・全室・シューズBOX新設等)、2013年11月外装リフォーム済(玄関鍵交換等) | Use district 用途地域 | | One dwelling 1種住居 | Overview and notices その他概要・特記事項 | | Facilities: Public Water Supply, This sewage, Individual LPG, Parking: car space 設備:公営水道、本下水、個別LPG、駐車場:カースペース | Company profile 会社概要 | | <Mediation> Governor of Kanagawa Prefecture (9) No. 012904 No. Shonan Living Center Co., Ltd. Yubinbango250-0011 Odawara, Kanagawa Prefecture Sakae 1-2-1 Odawara Station building 8th floor <仲介>神奈川県知事(9)第012904号湘南リビングセンター(株)〒250-0011 神奈川県小田原市栄町1-2-1小田原駅前ビル8階 |
Local appearance photo現地外観写真 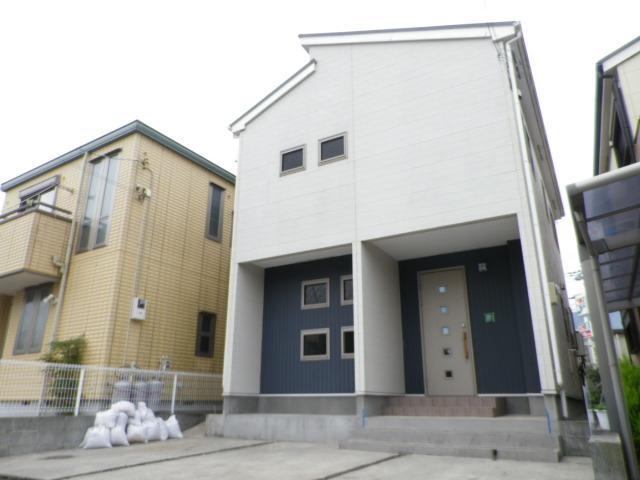 Local (12 May 2013) Shooting
現地(2013年12月)撮影
Floor plan間取り図 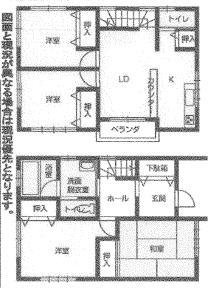 18,800,000 yen, 4LDK, Land area 108.08 sq m , Building area 90.25 sq m
1880万円、4LDK、土地面積108.08m2、建物面積90.25m2
Kitchenキッチン 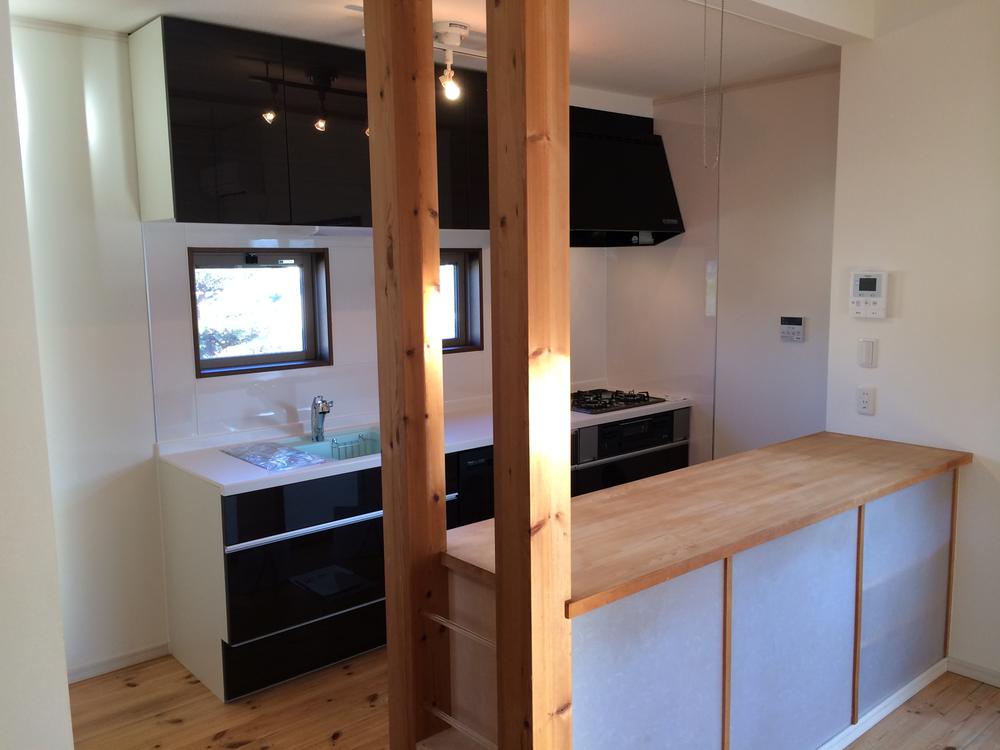 Indoor (12 May 2013) Shooting
室内(2013年12月)撮影
Livingリビング 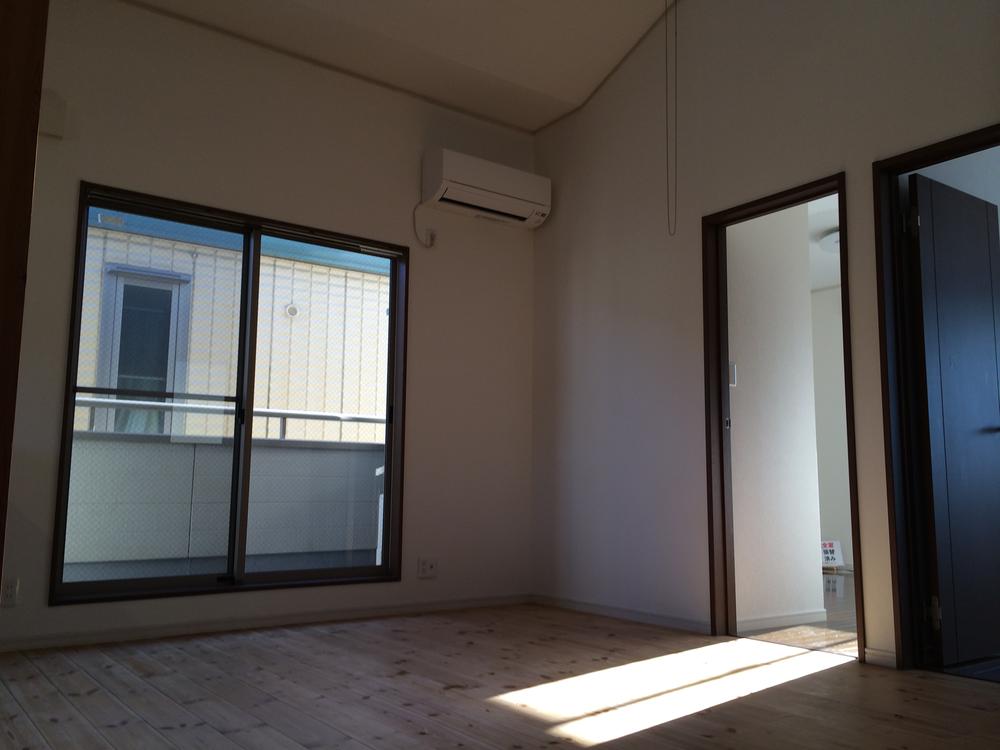 Indoor (12 May 2013) Shooting
室内(2013年12月)撮影
Bathroom浴室 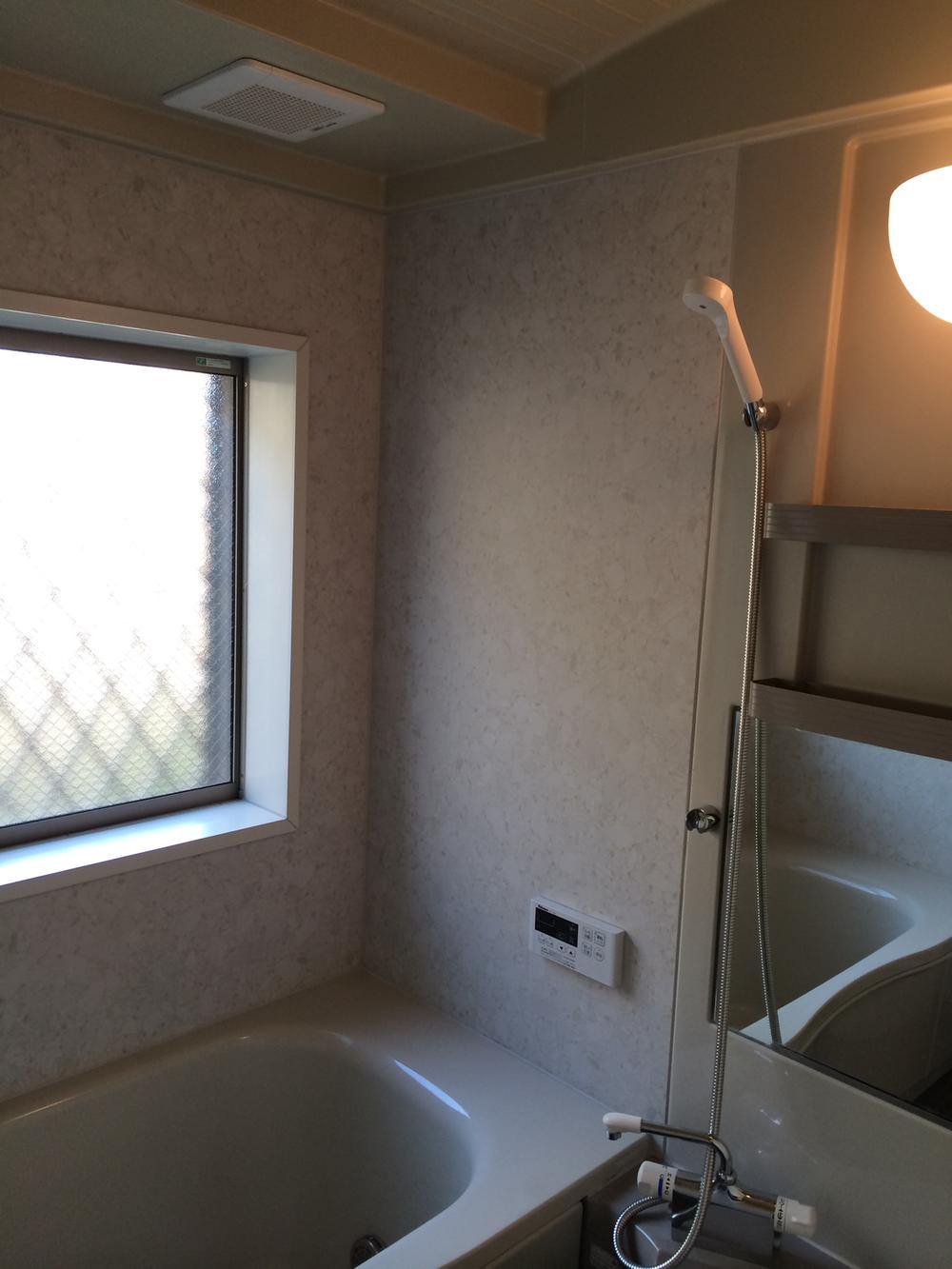 Indoor (12 May 2013) Shooting
室内(2013年12月)撮影
Non-living roomリビング以外の居室 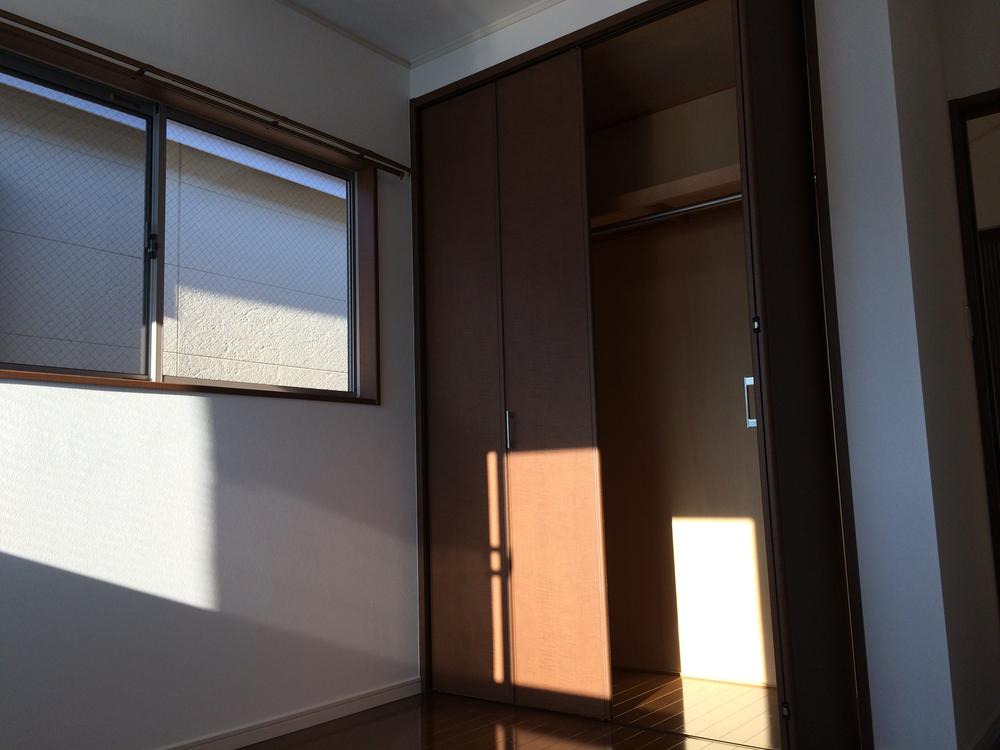 Indoor (12 May 2013) Shooting
室内(2013年12月)撮影
Location
|







