Used Homes » Kanto » Kanagawa Prefecture » Miura-gun, Hayama-machi
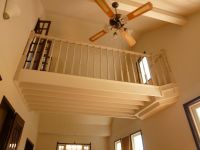 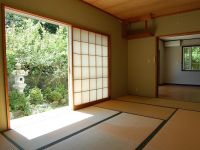
| | Kanagawa Prefecture Miura-gun, Hayama-machi 神奈川県三浦郡葉山町 |
| JR Yokosuka Line "Zushi" 8 minutes Nagara intersection walk 12 minutes by bus JR横須賀線「逗子」バス8分長柄交差点歩12分 |
| ~ Luxury anywhere in the house feel the green, Life of Hayama unique ~ Large Used 2 family house! You accustomed to comfort you live in a reasonable distance to the two families the privacy! ~ お家のどこにいても緑を感じる贅沢、葉山ならではの暮らし ~ 大型中古2世帯住宅!2つの家族がプライバシーを保てる程よい距離で快適にお住まいになれます! |
Features pickup 特徴ピックアップ | | 2 along the line more accessible / Land 50 square meters or more / Yang per good / A quiet residential area / garden / The window in the bathroom / Atrium / Leafy residential area / Ventilation good / Good view / Three-story or more / 2 family house 2沿線以上利用可 /土地50坪以上 /陽当り良好 /閑静な住宅地 /庭 /浴室に窓 /吹抜け /緑豊かな住宅地 /通風良好 /眺望良好 /3階建以上 /2世帯住宅 | Price 価格 | | 57,500,000 yen 5750万円 | Floor plan 間取り | | 6LDDKK 6LDDKK | Units sold 販売戸数 | | 1 units 1戸 | Land area 土地面積 | | 213.97 sq m (64.72 tsubo) (Registration) 213.97m2(64.72坪)(登記) | Building area 建物面積 | | 210.94 sq m (63.80 tsubo) (Registration) 210.94m2(63.80坪)(登記) | Driveway burden-road 私道負担・道路 | | Nothing, Southeast 4.1m width 無、南東4.1m幅 | Completion date 完成時期(築年月) | | October 1986 1986年10月 | Address 住所 | | Kanagawa Prefecture Miura-gun, Hayama-machi Nagara 神奈川県三浦郡葉山町長柄 | Traffic 交通 | | JR Yokosuka Line "Zushi" 8 minutes Nagara intersection walk 12 minutes by bus
Keikyū Zushi Line "Shin Zushi" 10 minutes Nagara intersection walk 12 minutes by bus JR横須賀線「逗子」バス8分長柄交差点歩12分
京急逗子線「新逗子」バス10分長柄交差点歩12分
| Related links 関連リンク | | [Related Sites of this company] 【この会社の関連サイト】 | Contact お問い合せ先 | | TEL: 0800-603-0556 [Toll free] mobile phone ・ Also available from PHS
Caller ID is not notified
Please contact the "saw SUUMO (Sumo)"
If it does not lead, If the real estate company TEL:0800-603-0556【通話料無料】携帯電話・PHSからもご利用いただけます
発信者番号は通知されません
「SUUMO(スーモ)を見た」と問い合わせください
つながらない方、不動産会社の方は
| Building coverage, floor area ratio 建ぺい率・容積率 | | Fifty percent ・ Hundred percent 50%・100% | Time residents 入居時期 | | Consultation 相談 | Land of the right form 土地の権利形態 | | Ownership 所有権 | Structure and method of construction 構造・工法 | | Wooden three-story 木造3階建 | Use district 用途地域 | | One low-rise 1種低層 | Overview and notices その他概要・特記事項 | | Facilities: Public Water Supply, This sewage, Parking: car space 設備:公営水道、本下水、駐車場:カースペース | Company profile 会社概要 | | <Mediation> Governor of Kanagawa Prefecture (7) No. 015286 (the Company), Kanagawa Prefecture Building Lots and Buildings Transaction Business Association (Corporation) metropolitan area real estate Fair Trade Council member THR housing distribution Group Co., Ltd., Toho House Shonan Yubinbango251-0025 Fujisawa, Kanagawa Prefecture Kugenumaishigami 1-1-14 Oka building first floor <仲介>神奈川県知事(7)第015286号(社)神奈川県宅地建物取引業協会会員 (公社)首都圏不動産公正取引協議会加盟THR住宅流通グループ(株)東宝ハウス湘南〒251-0025 神奈川県藤沢市鵠沼石上1-1-14 岡ビル1階 |
Livingリビング 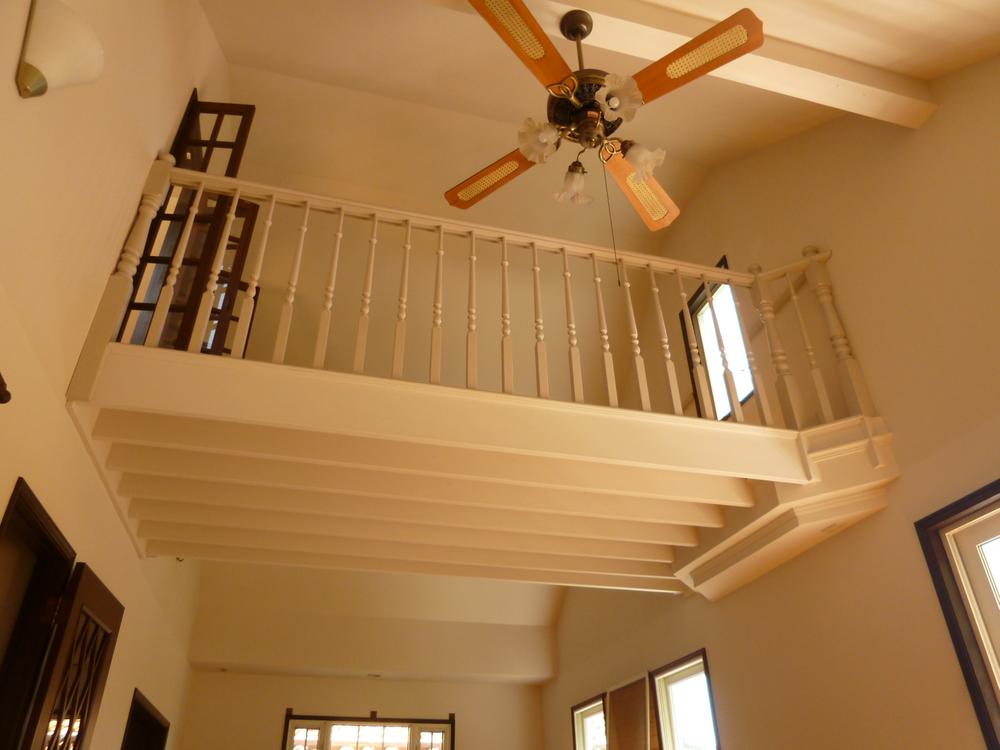 Second floor living Fukinuki ceiling
2階リビング吹抜天井
Non-living roomリビング以外の居室 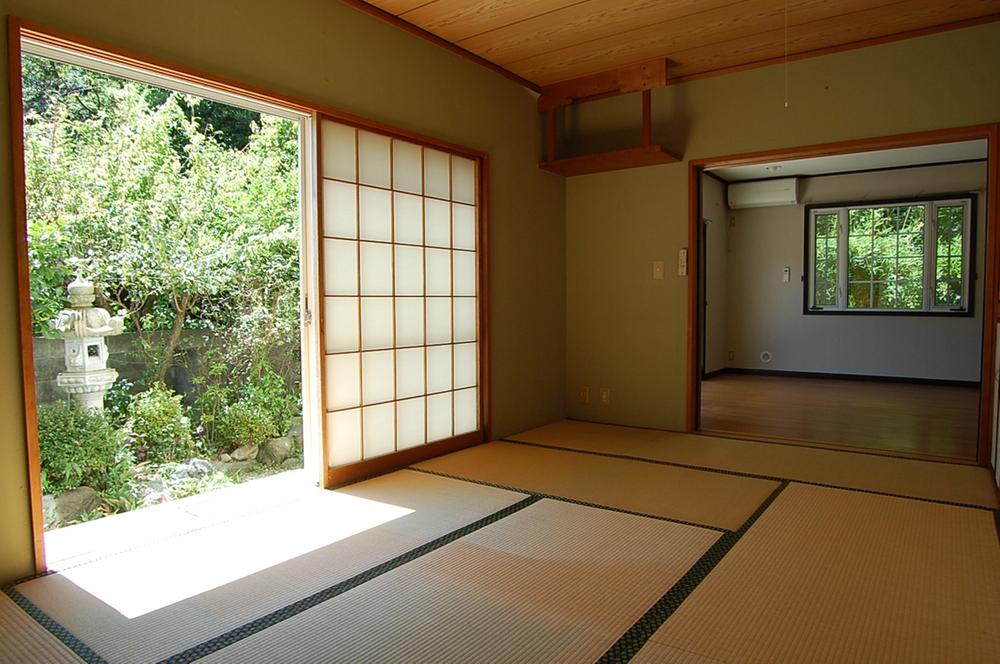 Japanese-style room overlooking the Tsuboniwa
坪庭をのぞむ和室
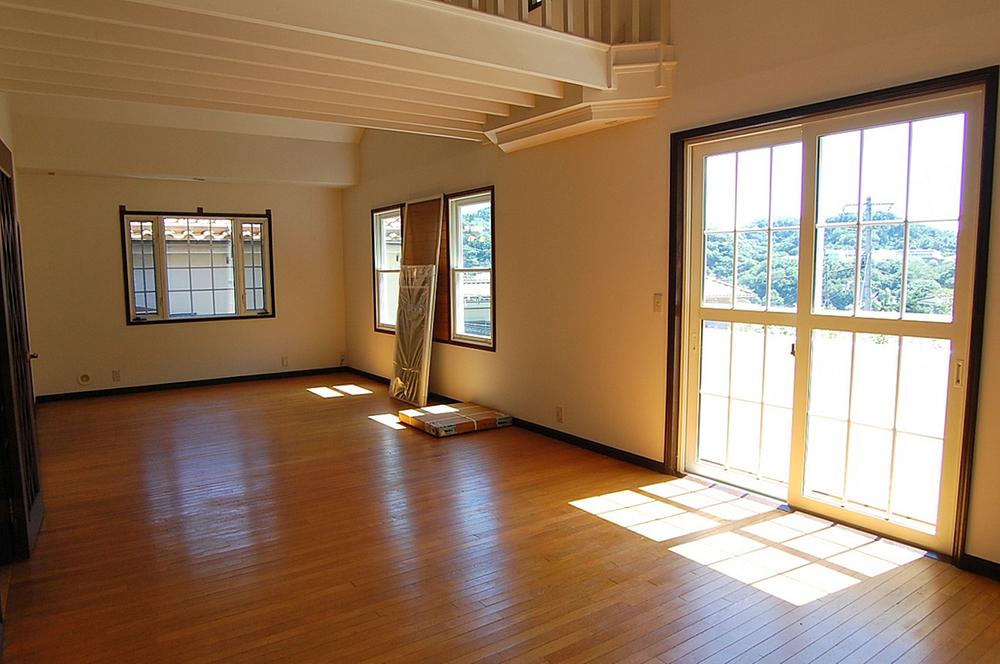 Living
リビング
Floor plan間取り図 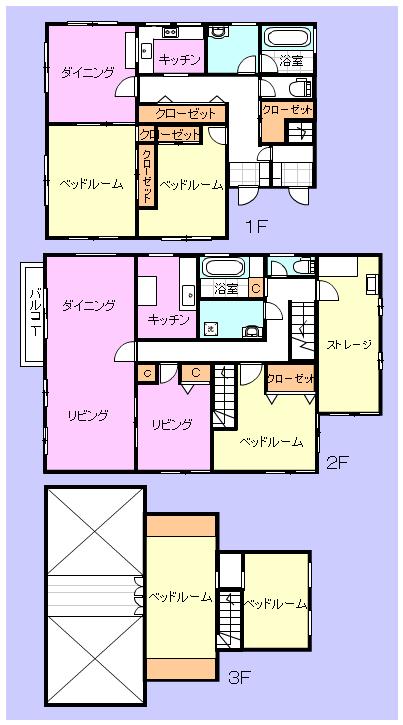 57,500,000 yen, 6LDDKK, Land area 213.97 sq m , Building area 210.94 sq m ※ If the drawings and the present situation is different takes precedence the current state
5750万円、6LDDKK、土地面積213.97m2、建物面積210.94m2 ※図面と現況が異なる場合は現況を優先します
Local appearance photo現地外観写真 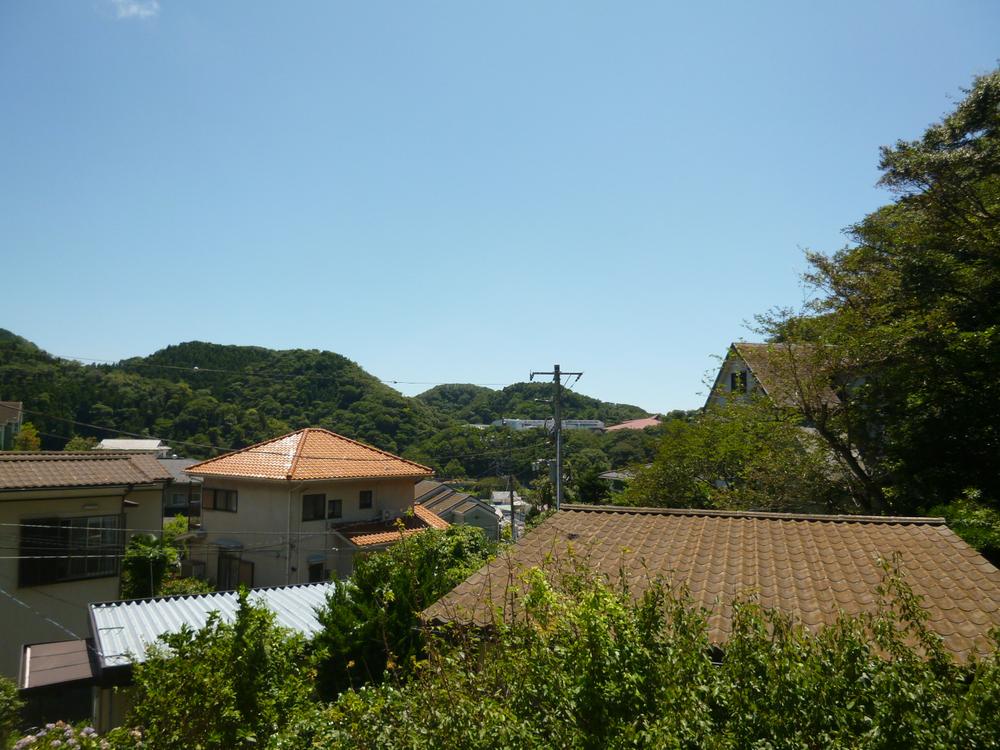 View photos from the dwelling unit
住戸からの眺望写真
Livingリビング 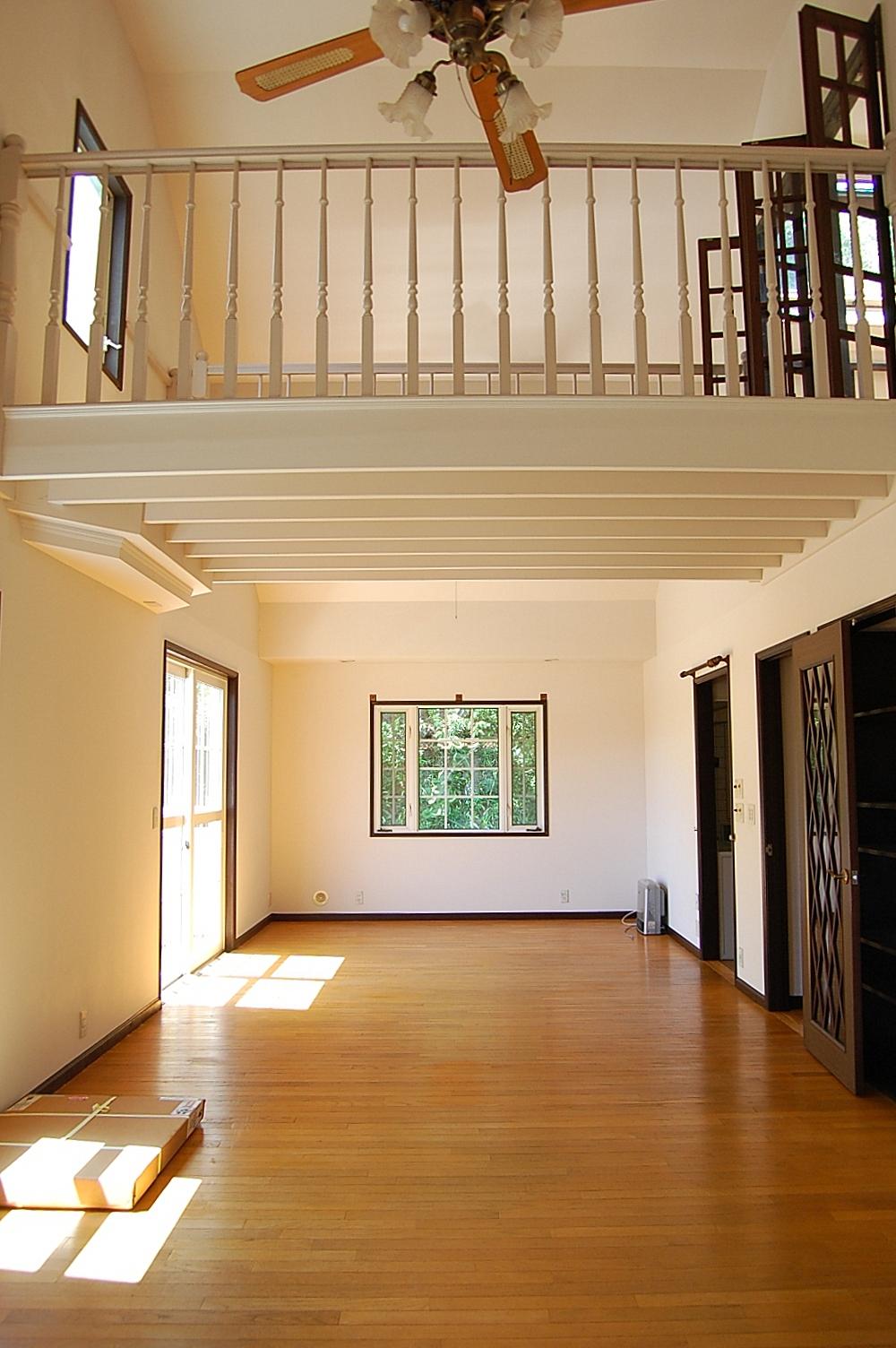 Open enough feeling atrium ceiling of the living room
開放感たっぷり吹抜け天井のリビング
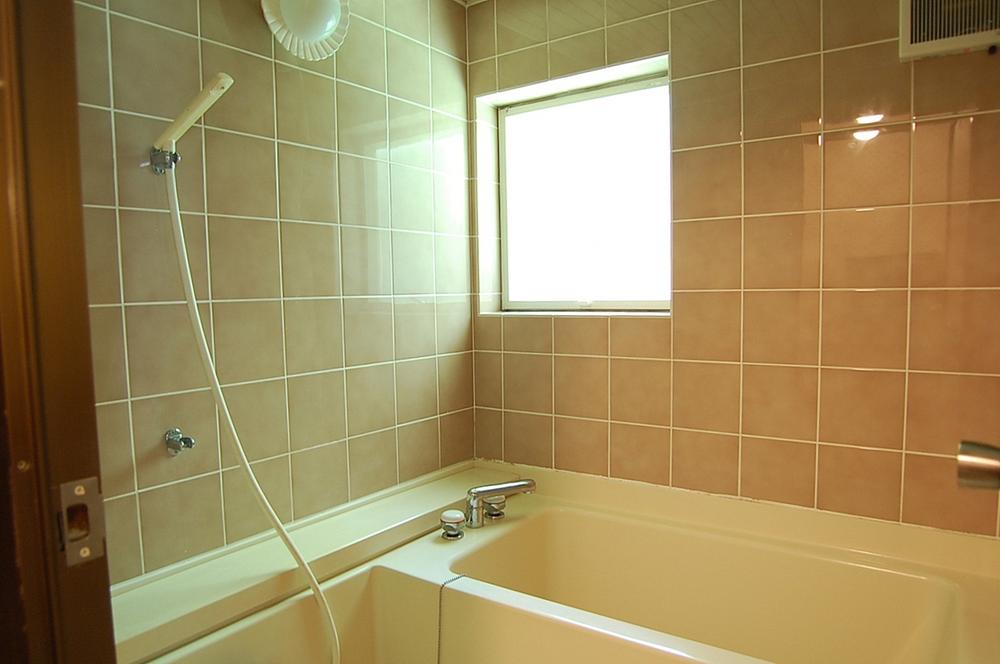 Bathroom
浴室
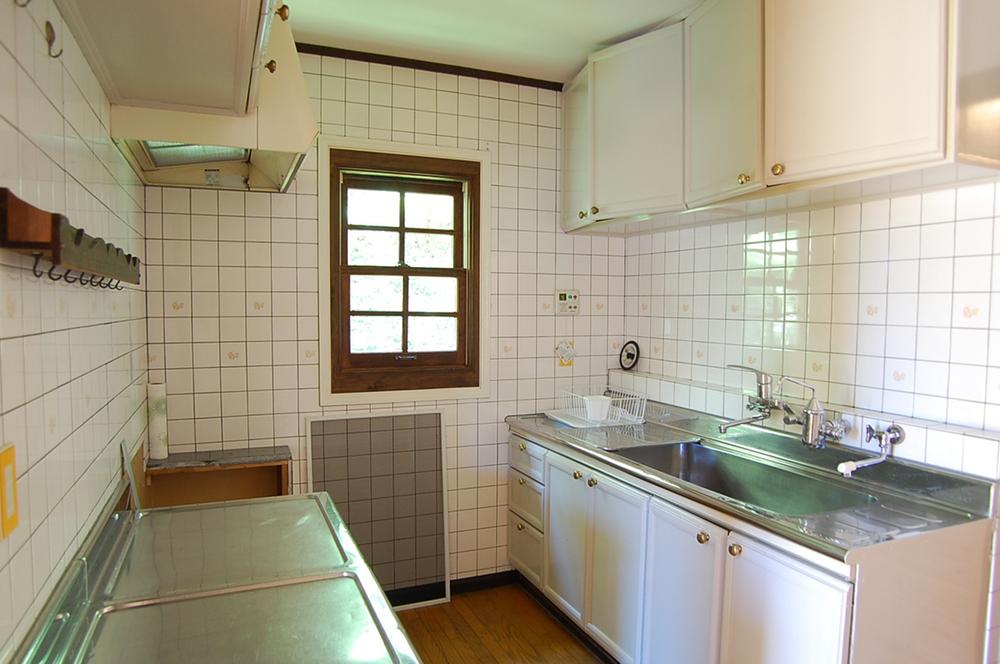 Kitchen
キッチン
Non-living roomリビング以外の居室 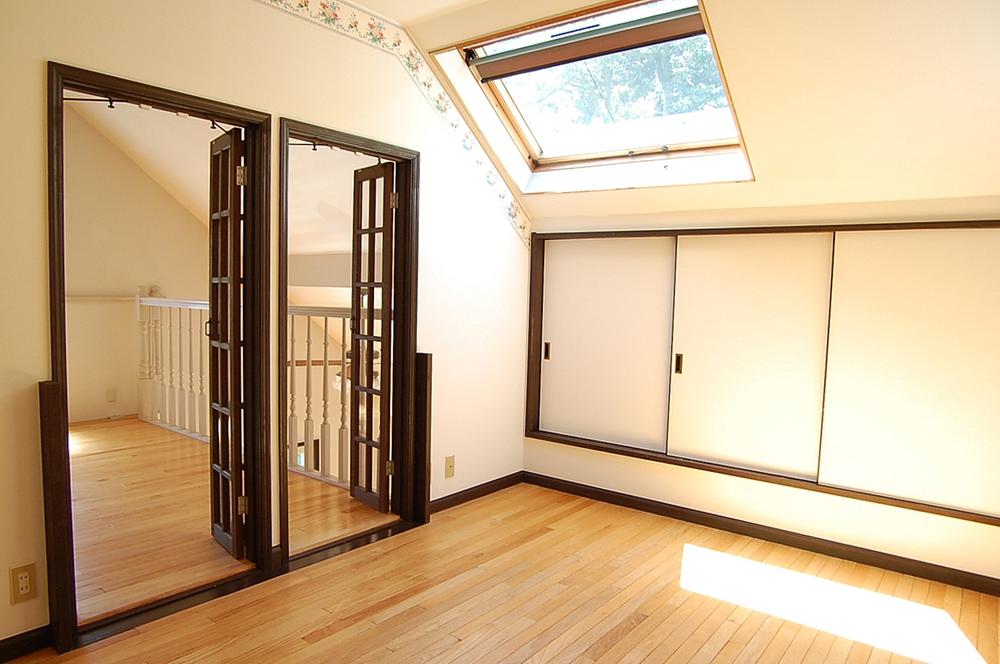 Western style room
洋室
Wash basin, toilet洗面台・洗面所 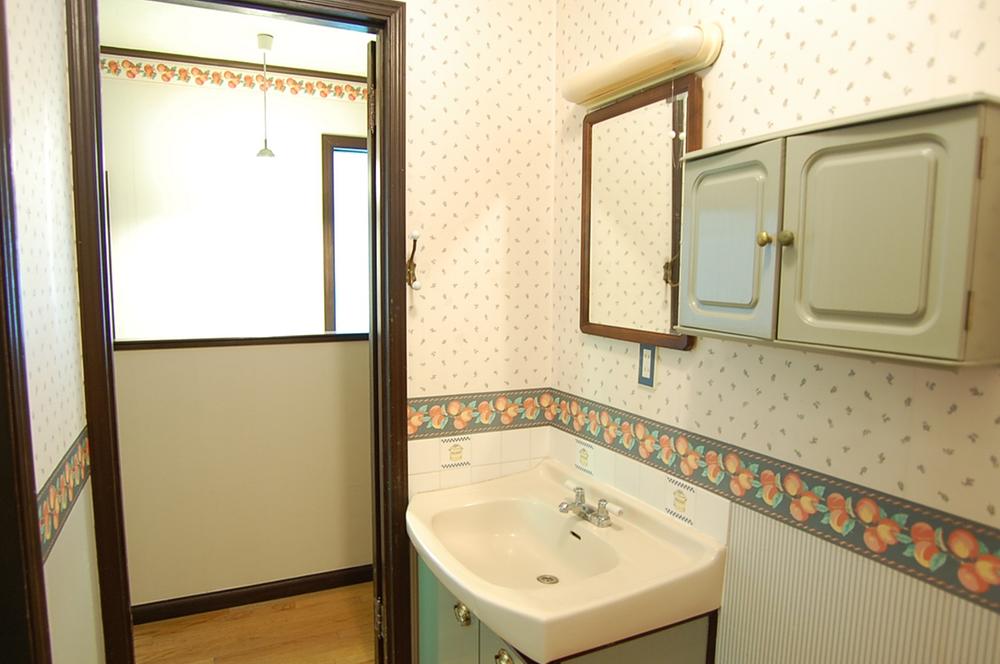 Washroom
洗面所
Garden庭 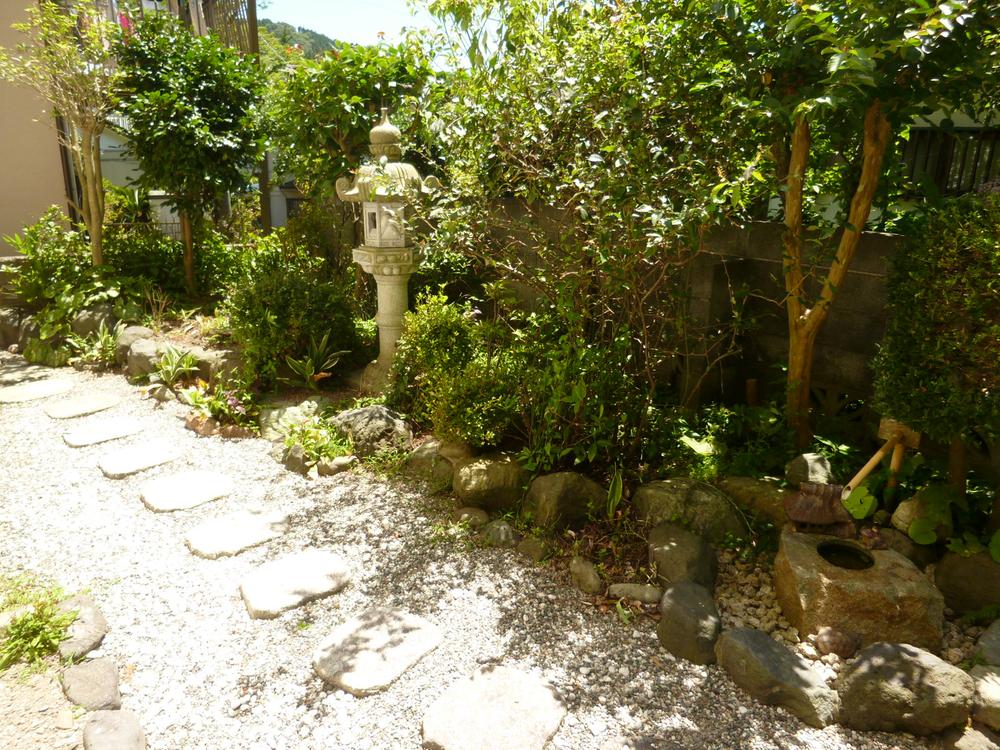 Beautiful garden
美しいお庭
Other introspectionその他内観 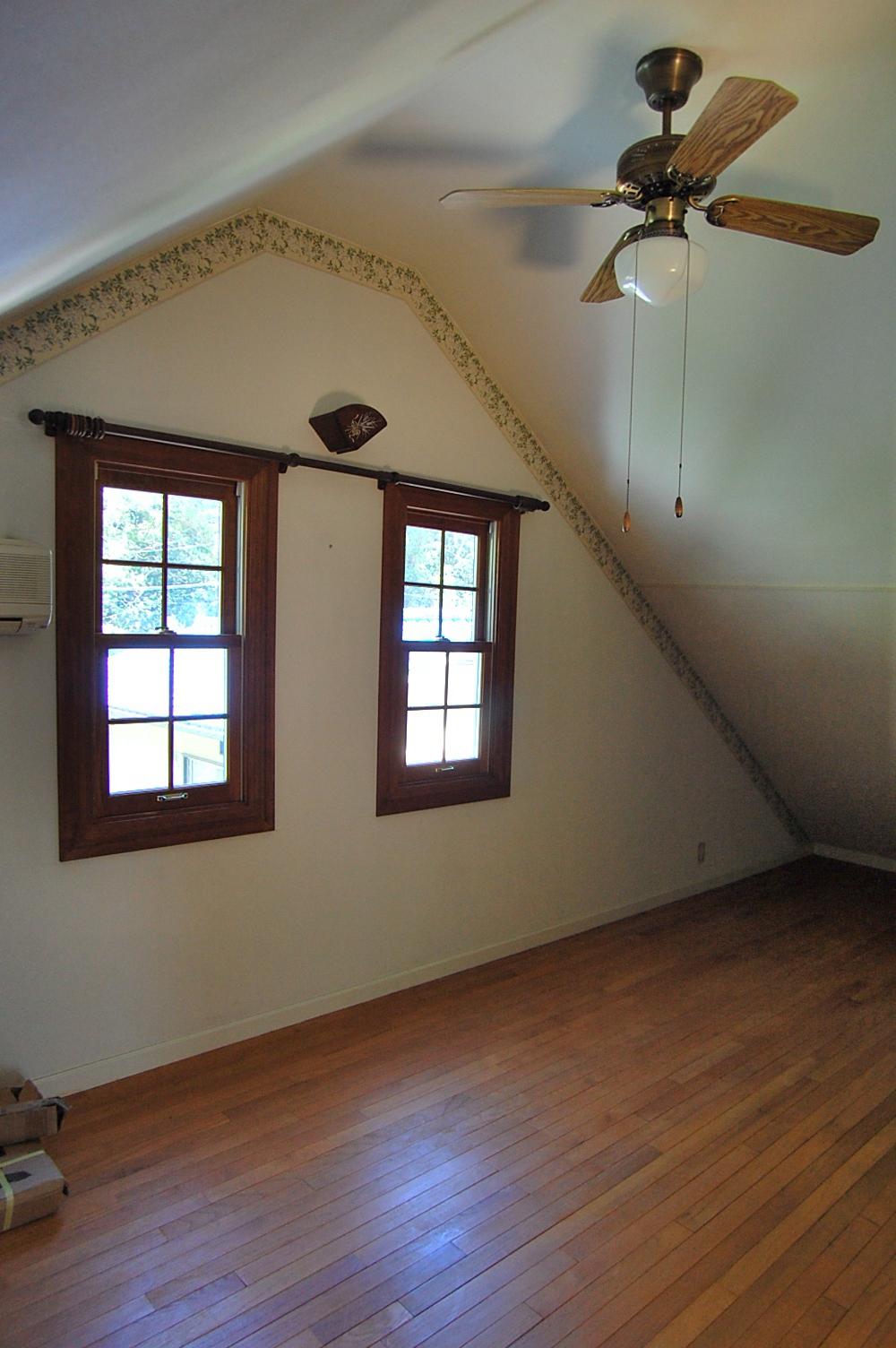 Attic-style bedroom
屋根裏部屋風ベッドルーム
Local appearance photo現地外観写真 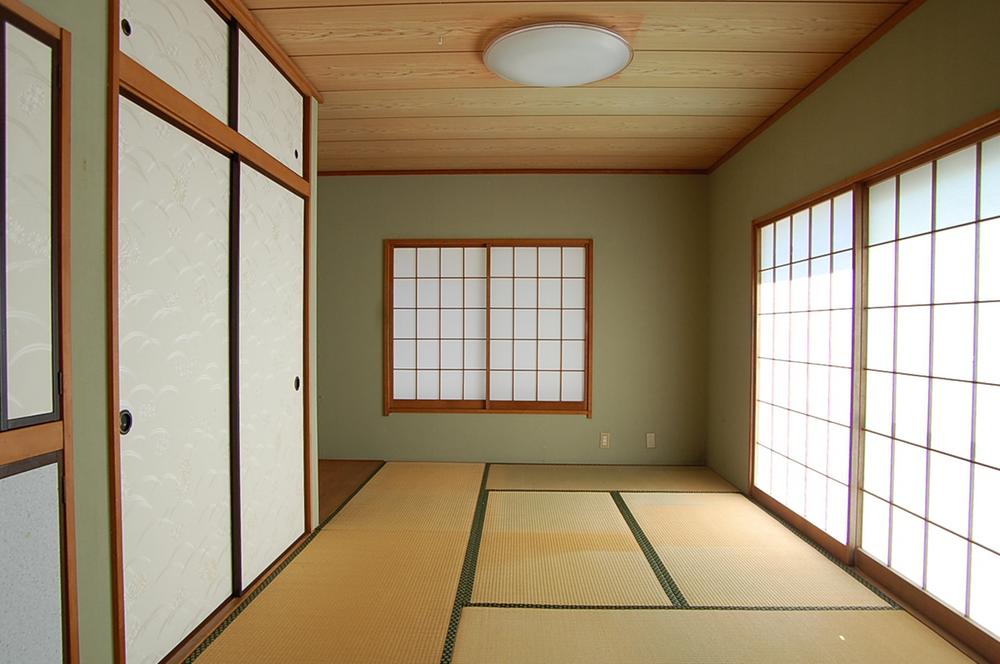 Japanese style room
和室
Livingリビング 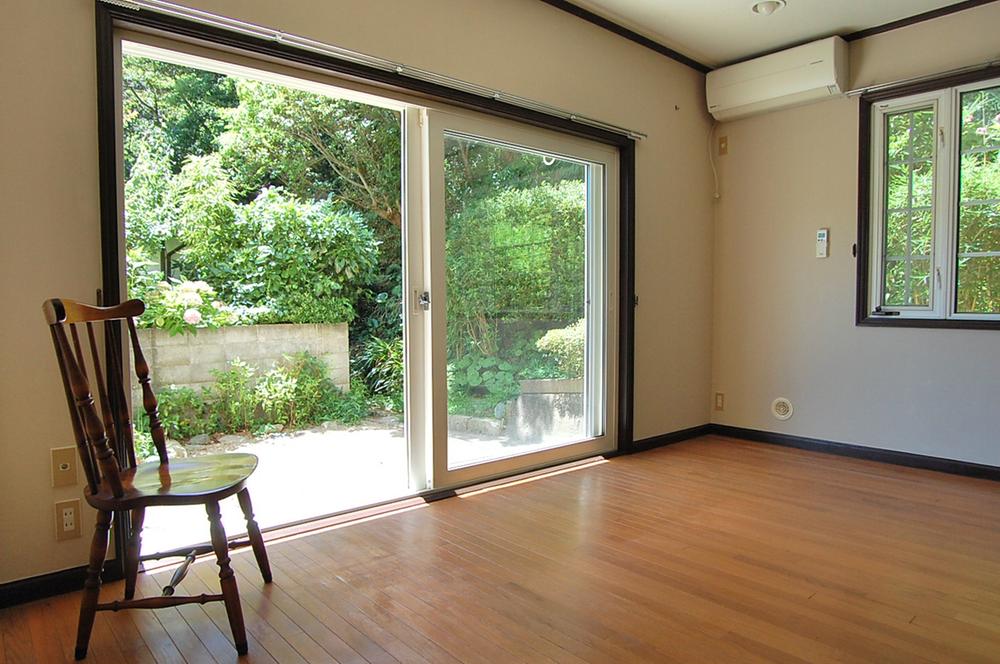 Beautiful garden you can see from the large windows
大きな窓からは美しいお庭が見えます
Other introspectionその他内観 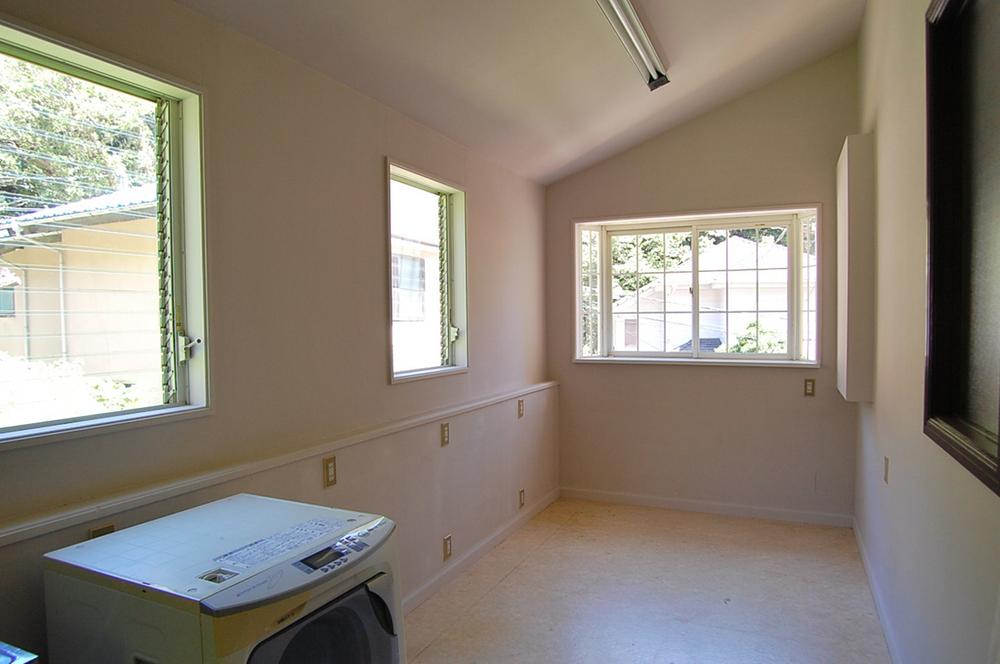 storage
ストレージ
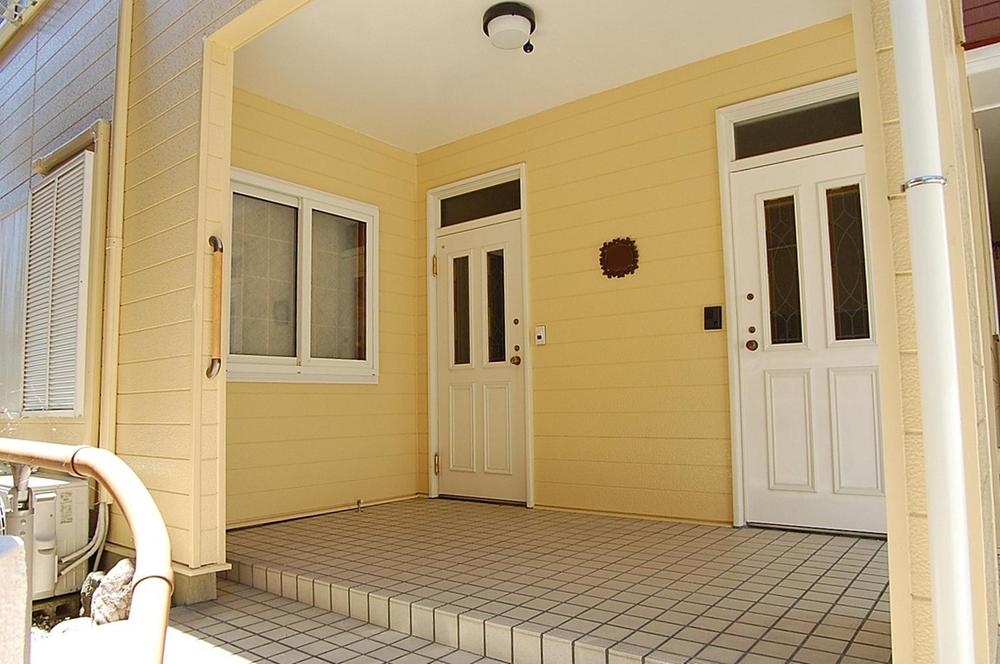 Local appearance photo
現地外観写真
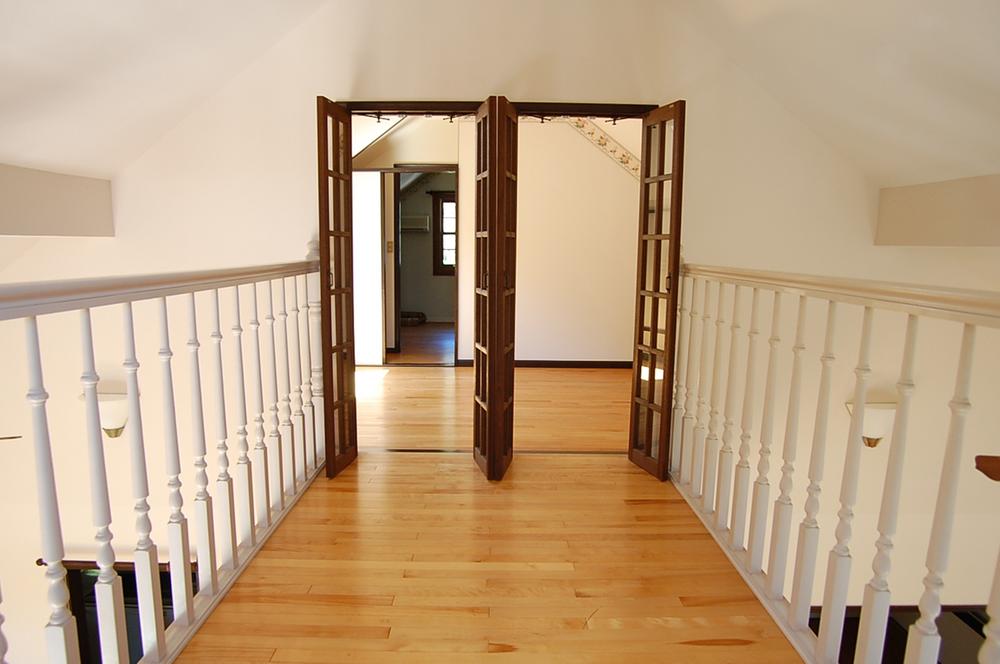 Other introspection
その他内観
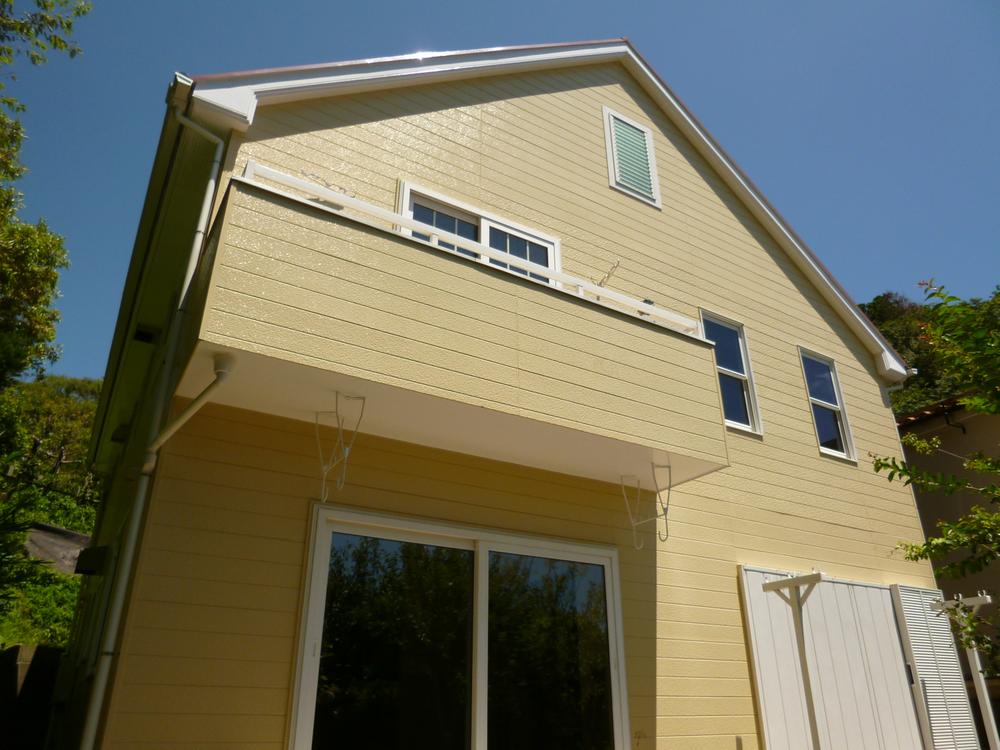 Local appearance photo
現地外観写真
Location
|



















