Used Homes » Kanto » Kanagawa Prefecture » Miura-gun, Hayama-machi
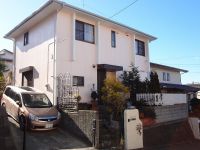 
| | Kanagawa Prefecture Miura-gun, Hayama-machi 神奈川県三浦郡葉山町 |
| JR Yokosuka Line "Zushi" SakaAyumi 13 minutes of the bus 17 minutes waterfall JR横須賀線「逗子」バス17分滝の坂歩13分 |
| site, Fuji from the room, Ocean, And views of the mountains of Hayama. 敷地、お部屋から富士山、海、葉山の山々を望めます。 |
Features pickup 特徴ピックアップ | | Parking two Allowed / 2 along the line more accessible / Land 50 square meters or more / Facing south / System kitchen / Japanese-style room / Washbasin with shower / Toilet 2 places / Bathroom 1 tsubo or more / 2-story / Underfloor Storage / TV monitor interphone / Walk-in closet / City gas / Located on a hill / 2 family house 駐車2台可 /2沿線以上利用可 /土地50坪以上 /南向き /システムキッチン /和室 /シャワー付洗面台 /トイレ2ヶ所 /浴室1坪以上 /2階建 /床下収納 /TVモニタ付インターホン /ウォークインクロゼット /都市ガス /高台に立地 /2世帯住宅 | Price 価格 | | 43,800,000 yen 4380万円 | Floor plan 間取り | | 5LDK 5LDK | Units sold 販売戸数 | | 1 units 1戸 | Total units 総戸数 | | 1 units 1戸 | Land area 土地面積 | | 229.02 sq m (registration) 229.02m2(登記) | Building area 建物面積 | | 108.43 sq m (registration) 108.43m2(登記) | Driveway burden-road 私道負担・道路 | | Nothing, North 5.5m width (contact the road width 12.7m) 無、北5.5m幅(接道幅12.7m) | Completion date 完成時期(築年月) | | August 1995 1995年8月 | Address 住所 | | One color, Kanagawa Prefecture Miura-gun, Hayama-machi 神奈川県三浦郡葉山町一色 | Traffic 交通 | | JR Yokosuka Line "Zushi" SakaAyumi 13 minutes of the bus 17 minutes waterfall
Keikyū Zushi Line "Shin Zushi" walk 50 minutes
JR Yokosuka Line "Higashi Zushi" walk 75 minutes JR横須賀線「逗子」バス17分滝の坂歩13分
京急逗子線「新逗子」歩50分
JR横須賀線「東逗子」歩75分
| Person in charge 担当者より | | [Regarding this property.] Residential environment is good with one color table subdivision residential areas within the. 【この物件について】一色台分譲住宅地内付き住宅環境良好です。 | Contact お問い合せ先 | | TEL: 0800-603-0007 [Toll free] mobile phone ・ Also available from PHS
Caller ID is not notified
Please contact the "saw SUUMO (Sumo)"
If it does not lead, If the real estate company TEL:0800-603-0007【通話料無料】携帯電話・PHSからもご利用いただけます
発信者番号は通知されません
「SUUMO(スーモ)を見た」と問い合わせください
つながらない方、不動産会社の方は
| Building coverage, floor area ratio 建ぺい率・容積率 | | 40% ・ 80% 40%・80% | Time residents 入居時期 | | Consultation 相談 | Land of the right form 土地の権利形態 | | Ownership 所有権 | Structure and method of construction 構造・工法 | | Wooden 2-story 木造2階建 | Use district 用途地域 | | One low-rise 1種低層 | Overview and notices その他概要・特記事項 | | Facilities: Public Water Supply, This sewage, City gas 設備:公営水道、本下水、都市ガス | Company profile 会社概要 | | <Mediation> Governor of Kanagawa Prefecture (10) Article 010799 No. Usui Home Co., Ltd. Zushi shop Yubinbango249-0006 Kanagawa Prefecture Zushi Zushi 4-1-2 <仲介>神奈川県知事(10)第010799号ウスイホーム(株)逗子店〒249-0006 神奈川県逗子市逗子4-1-2 |
Local appearance photo現地外観写真 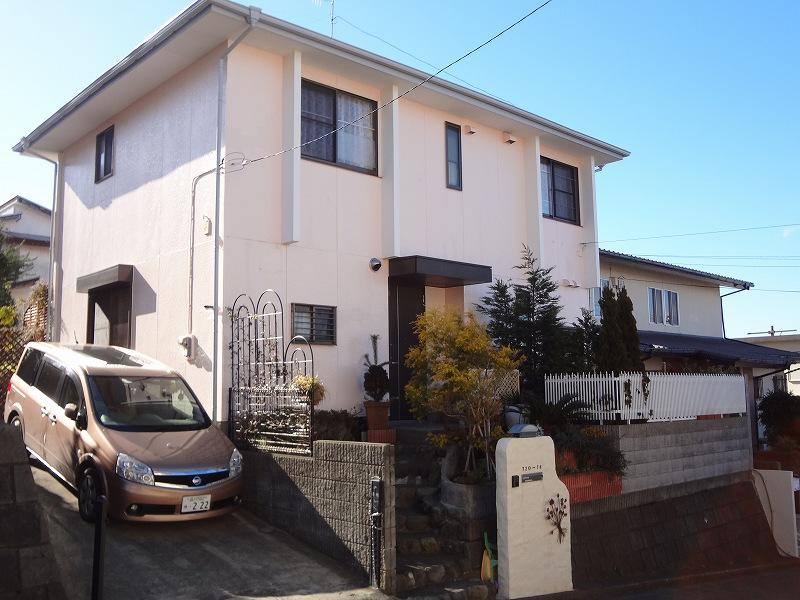 1995 Built. Good living of Esubaieru construction
平成7年築。エスバイエル施工のこだわり住
Otherその他 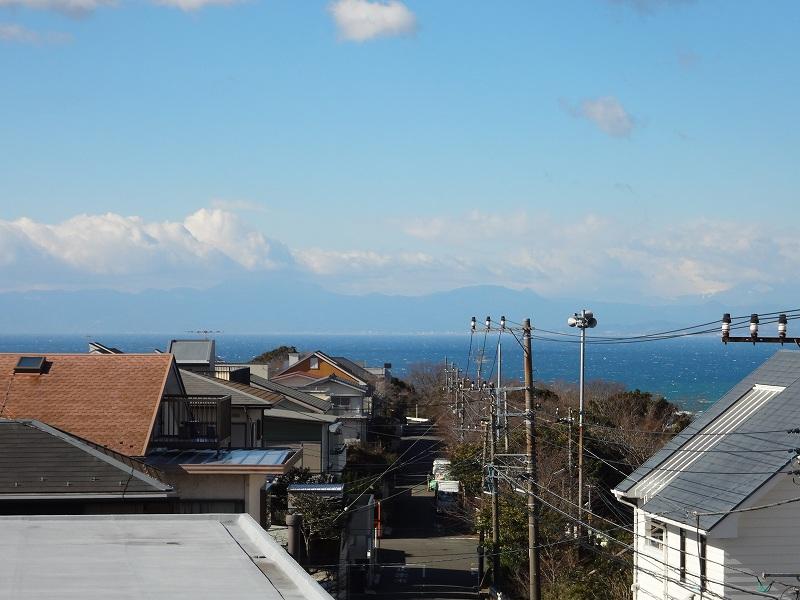 View from the second floor. Fuji Mountain ・ Ocean ・ Mountain
2階からの眺望。富士山・海・山
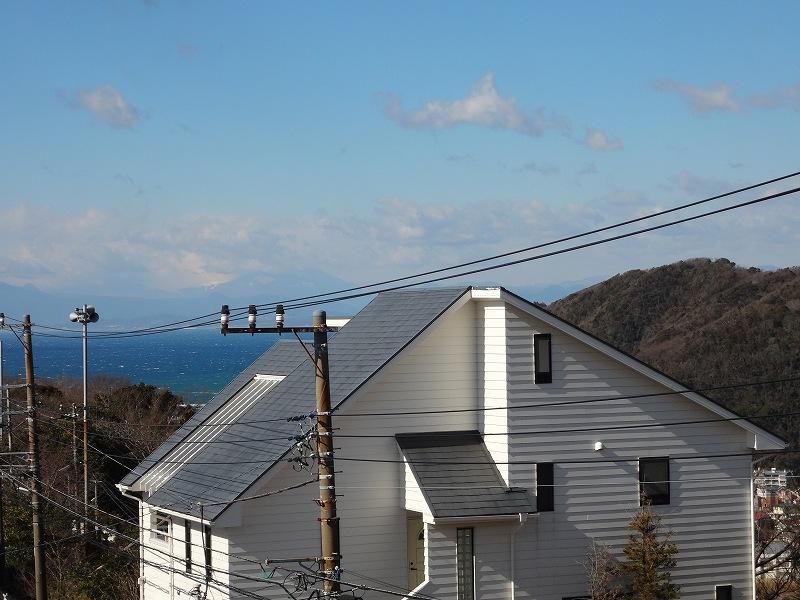 View from the second floor. Fuji Mountain ・ Ocean ・ Mountain
2階からの眺望。富士山・海・山
Floor plan間取り図 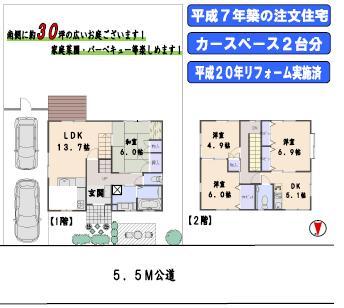 43,800,000 yen, 5LDK, Land area 229.02 sq m , Building area 108.43 sq m floor area 32 square meters, 4LDK + DK
4380万円、5LDK、土地面積229.02m2、建物面積108.43m2 建坪32坪、4LDK+DK
Otherその他 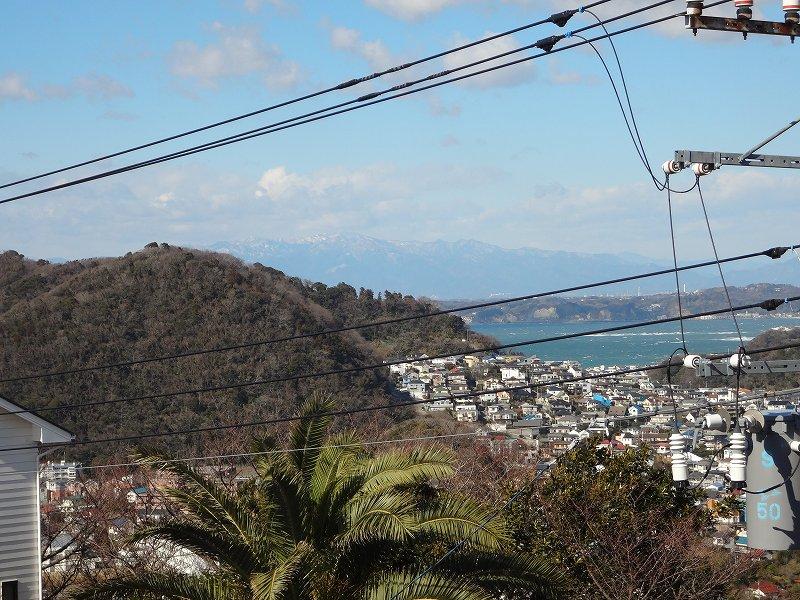 View from the second floor. Fuji Mountain ・ Ocean ・ Mountain
2階からの眺望。富士山・海・山
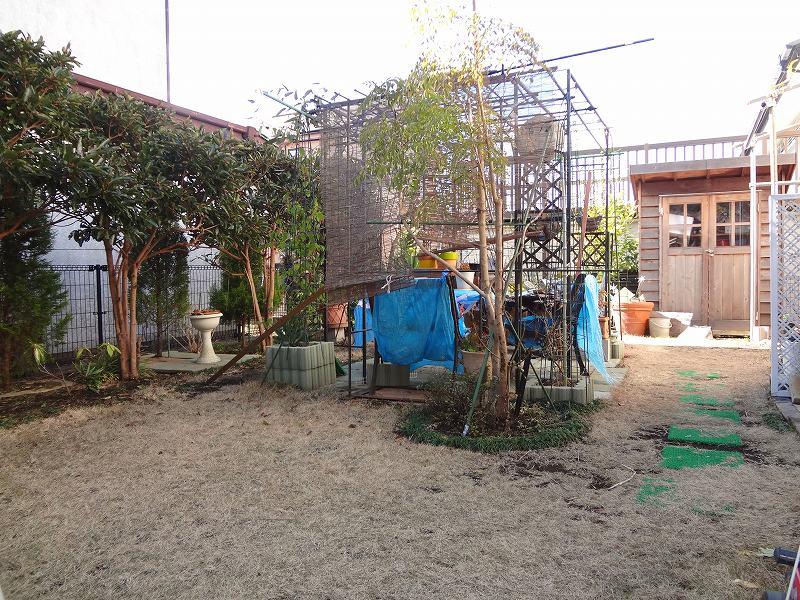 There is a garden of about 30 square meters on the south side
南側に約30坪のお庭があります
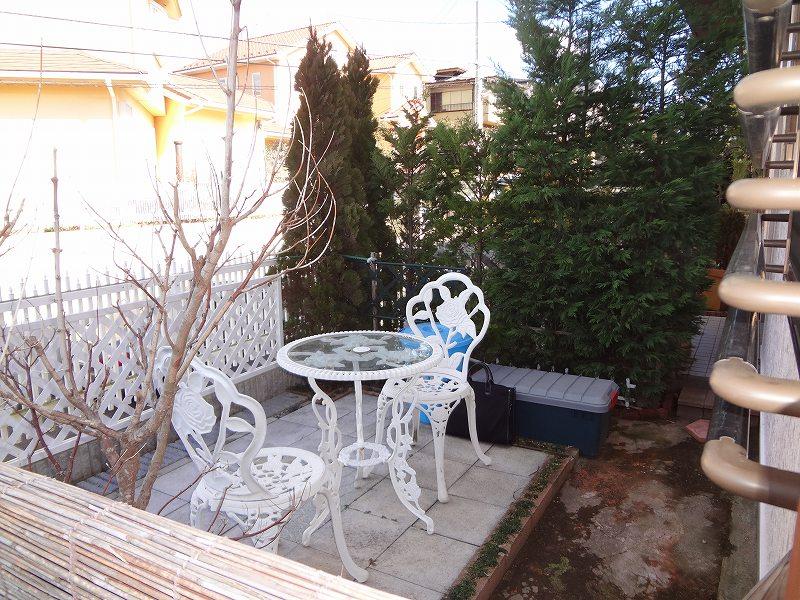 North terrace. Views of the sea and the mountains.
北側テラス。海や山を望めます。
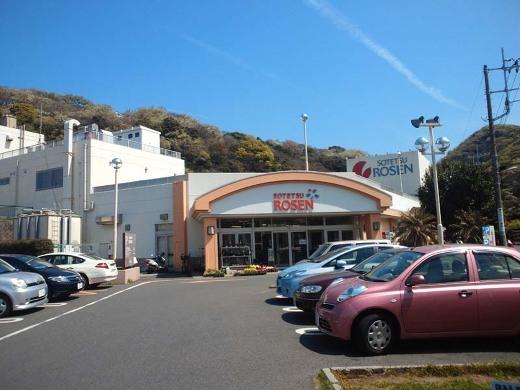 Sotetsu until Rosen 1300m
相鉄ローゼンまで1300m
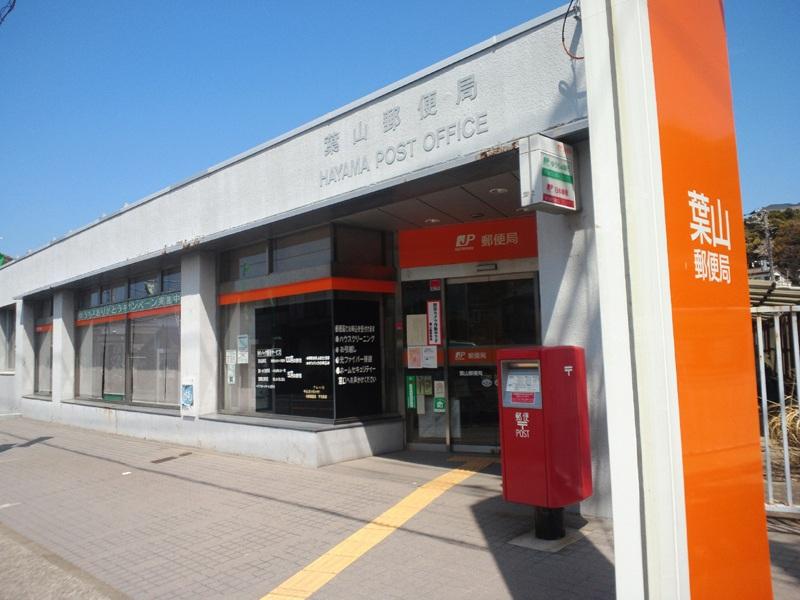 Hayama 1400m until the post office
葉山郵便局まで1400m
Location
|










