Used Homes » Kanto » Kanagawa Prefecture » Miura-gun, Hayama-machi
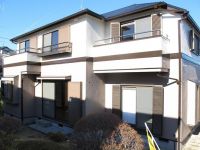 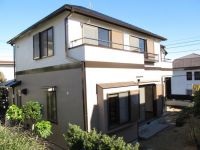
| | Kanagawa Prefecture Miura-gun, Hayama-machi 神奈川県三浦郡葉山町 |
| JR Yokosuka Line "Zushi" 10 minutes Hazakura walk 2 minutes by bus JR横須賀線「逗子」バス10分葉桜歩2分 |
| ■ Nestled in Hazakura subdivision within, Mitsubishijishohomu construction of renovation construction Detached (2013 December 20, renovation closed) ■ Seismic diagnosis ・ Flat 35 survey completed for, Mortgage deduction is available. ■葉桜分譲地内に佇む、三菱地所ホーム施工のリフォーム施工戸建(平成25年12月20日リフォーム完了済)■耐震診断・フラット35調査済の為、住宅ローン控除利用可能です。 |
| ◆ Underground garage height about 2m ◆ Is on the south side there is a garden, Day ventilation good! ◆地下車庫は高さ約2m◆南側にはお庭があり、日当たり風通し良好! |
Features pickup 特徴ピックアップ | | Seismic fit / LDK20 tatami mats or more / Land 50 square meters or more / Summer resort / Interior and exterior renovation / Facing south / System kitchen / Yang per good / All room storage / A quiet residential area / Around traffic fewer / Japanese-style room / Shaping land / Washbasin with shower / Shutter - garage / Toilet 2 places / 2-story / South balcony / Flooring Chokawa / Nantei / The window in the bathroom / Leafy residential area / Ventilation good / Good view / All room 6 tatami mats or more / City gas / Storeroom / Located on a hill / A large gap between the neighboring house / Attic storage 耐震適合 /LDK20畳以上 /土地50坪以上 /避暑地 /内外装リフォーム /南向き /システムキッチン /陽当り良好 /全居室収納 /閑静な住宅地 /周辺交通量少なめ /和室 /整形地 /シャワー付洗面台 /シャッタ-車庫 /トイレ2ヶ所 /2階建 /南面バルコニー /フローリング張替 /南庭 /浴室に窓 /緑豊かな住宅地 /通風良好 /眺望良好 /全居室6畳以上 /都市ガス /納戸 /高台に立地 /隣家との間隔が大きい /屋根裏収納 | Event information イベント情報 | | Open House (Please be sure to ask in advance) schedule / Every Saturday, Sunday and public holidays time / 10:00 ~ 17:00 オープンハウス(事前に必ずお問い合わせください)日程/毎週土日祝時間/10:00 ~ 17:00 | Price 価格 | | 38,800,000 yen 3880万円 | Floor plan 間取り | | 4LDK + S (storeroom) 4LDK+S(納戸) | Units sold 販売戸数 | | 1 units 1戸 | Total units 総戸数 | | 1 units 1戸 | Land area 土地面積 | | 194.9 sq m (registration) 194.9m2(登記) | Building area 建物面積 | | 132.48 sq m (registration), Of underground garage 15.27 sq m 132.48m2(登記)、うち地下車庫15.27m2 | Driveway burden-road 私道負担・道路 | | Nothing, East 4m width (contact the road width 14.2m) 無、東4m幅(接道幅14.2m) | Completion date 完成時期(築年月) | | November 1991 1991年11月 | Address 住所 | | Kanagawa Prefecture Miura-gun, Hayama-machi Nagara 神奈川県三浦郡葉山町長柄 | Traffic 交通 | | JR Yokosuka Line "Zushi" 10 minutes Hazakura walk 2 minutes by bus
Keikyū Zushi Line "Shin Zushi" walk 25 minutes
JR Yokosuka Line "Higashi Zushi" walk 29 minutes JR横須賀線「逗子」バス10分葉桜歩2分
京急逗子線「新逗子」歩25分
JR横須賀線「東逗子」歩29分
| Related links 関連リンク | | [Related Sites of this company] 【この会社の関連サイト】 | Person in charge 担当者より | | Person in charge of Oba Tsuyoshi Age: 30s 担当者大庭 剛年齢:30代 | Contact お問い合せ先 | | TEL: 0800-600-0793 [Toll free] mobile phone ・ Also available from PHS
Caller ID is not notified
Please contact the "saw SUUMO (Sumo)"
If it does not lead, If the real estate company TEL:0800-600-0793【通話料無料】携帯電話・PHSからもご利用いただけます
発信者番号は通知されません
「SUUMO(スーモ)を見た」と問い合わせください
つながらない方、不動産会社の方は
| Building coverage, floor area ratio 建ぺい率・容積率 | | Fifty percent ・ Hundred percent 50%・100% | Time residents 入居時期 | | Consultation 相談 | Land of the right form 土地の権利形態 | | Ownership 所有権 | Structure and method of construction 構造・工法 | | Wooden 2-story part RC 木造2階建一部RC | Construction 施工 | | (Ltd.) Mitsubishijishohomu (株)三菱地所ホーム | Renovation リフォーム | | December 2013 interior renovation completed (kitchen ・ toilet ・ wall ・ floor ・ all rooms), December 2013 exterior renovation completed (outer wall ・ roof ・ Retaining wall painting) 2013年12月内装リフォーム済(キッチン・トイレ・壁・床・全室)、2013年12月外装リフォーム済(外壁・屋根・擁壁塗装) | Use district 用途地域 | | One low-rise 1種低層 | Other limitations その他制限事項 | | Regulations have by the Landscape Act, Residential land development construction regulation area, Special greenery conservation zones, Contact road and the step Yes 景観法による規制有、宅地造成工事規制区域、特別緑地保全地区、接道と段差有 | Overview and notices その他概要・特記事項 | | Contact: Oba Tsuyoshi, Facilities: Public Water Supply, This sewage, City gas, Building confirmation number: No. 3-314, Parking: underground garage 担当者:大庭 剛、設備:公営水道、本下水、都市ガス、建築確認番号:第3-314、駐車場:地下車庫 | Company profile 会社概要 | | <Mediation> Governor of Kanagawa Prefecture (5) No. 021290 (the company), Kanagawa Prefecture Building Lots and Buildings Transaction Business Association (Corporation) metropolitan area real estate Fair Trade Council member Century 21 Fuji housing (Ltd.) Yubinbango251-0052 Fujisawa Fujisawa, Kanagawa Prefecture 484-24 <仲介>神奈川県知事(5)第021290号(社)神奈川県宅地建物取引業協会会員 (公社)首都圏不動産公正取引協議会加盟センチュリー21富士ハウジング(株)〒251-0052 神奈川県藤沢市藤沢484―24 |
Local appearance photo現地外観写真 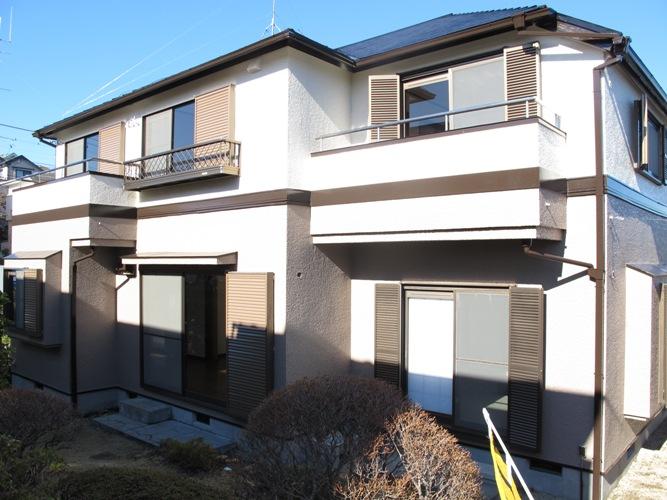 Local (12 May 2013) Shooting
現地(2013年12月)撮影
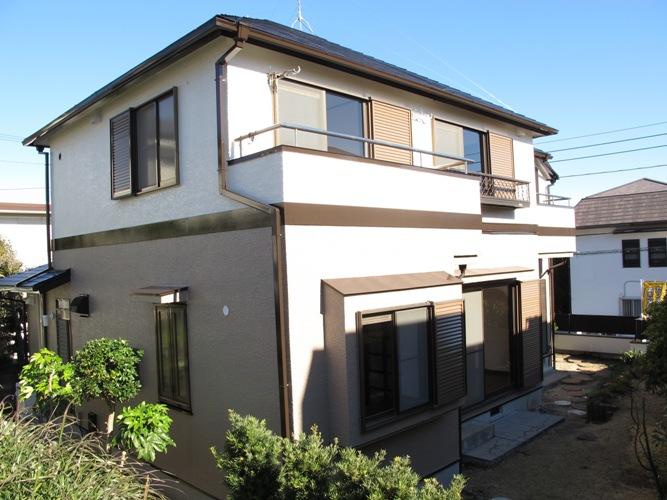 Local (12 May 2013) Shooting
現地(2013年12月)撮影
Floor plan間取り図 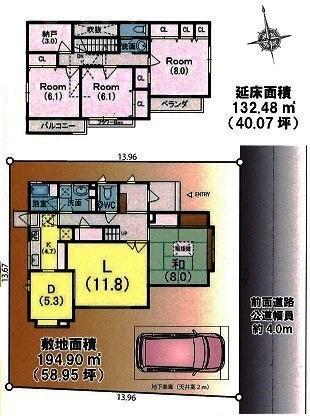 38,800,000 yen, 4LDK + S (storeroom), Land area 194.9 sq m , Building area 132.48 sq m
3880万円、4LDK+S(納戸)、土地面積194.9m2、建物面積132.48m2
Local appearance photo現地外観写真 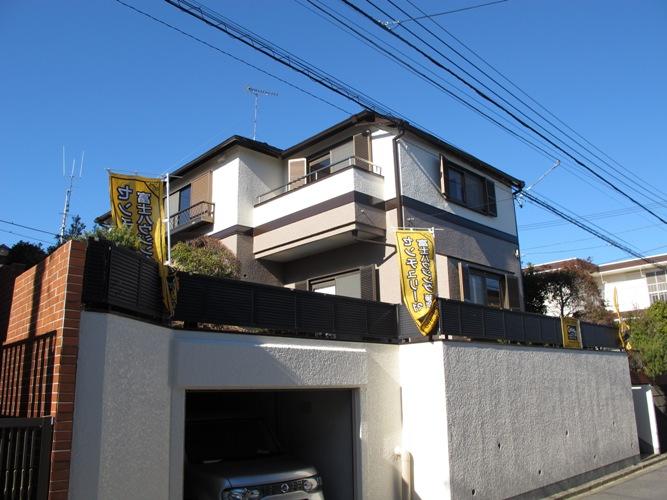 Local (12 May 2013) Shooting
現地(2013年12月)撮影
Livingリビング 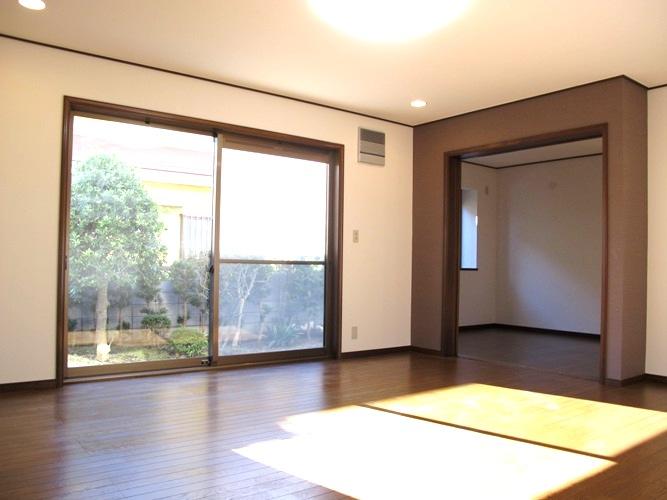 Indoor (12 May 2013) Shooting
室内(2013年12月)撮影
Bathroom浴室 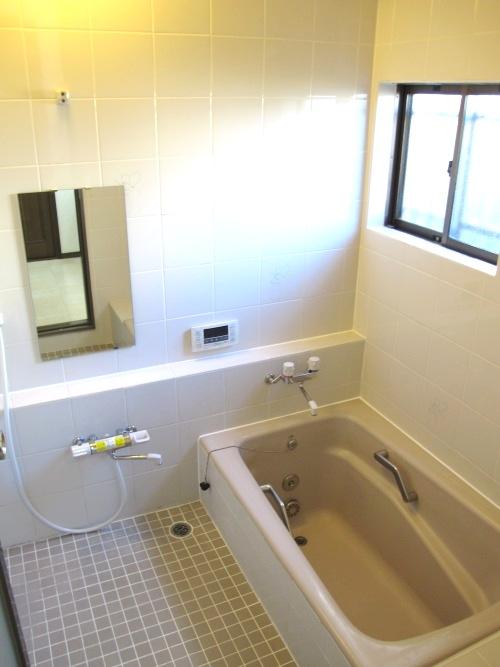 Indoor (12 May 2013) Shooting
室内(2013年12月)撮影
Kitchenキッチン 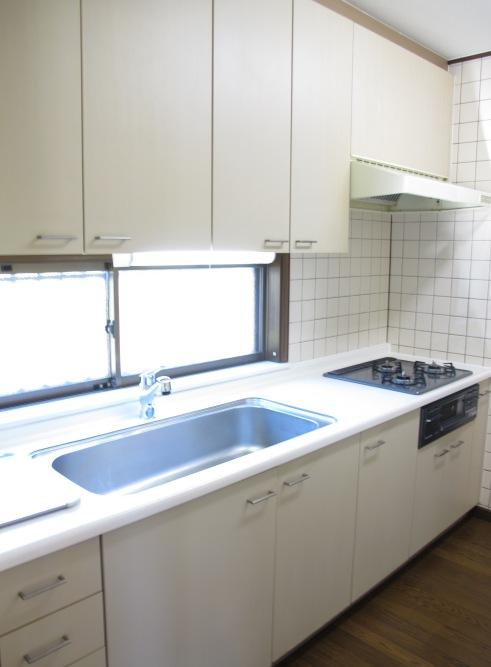 Indoor (12 May 2013) Shooting
室内(2013年12月)撮影
Non-living roomリビング以外の居室 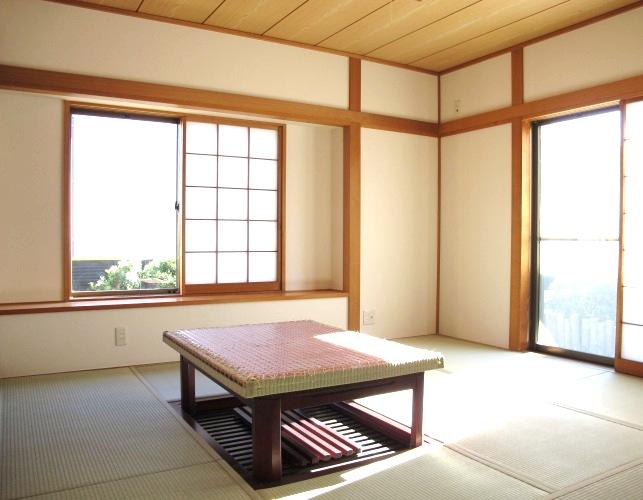 Indoor (12 May 2013) Shooting
室内(2013年12月)撮影
Entrance玄関 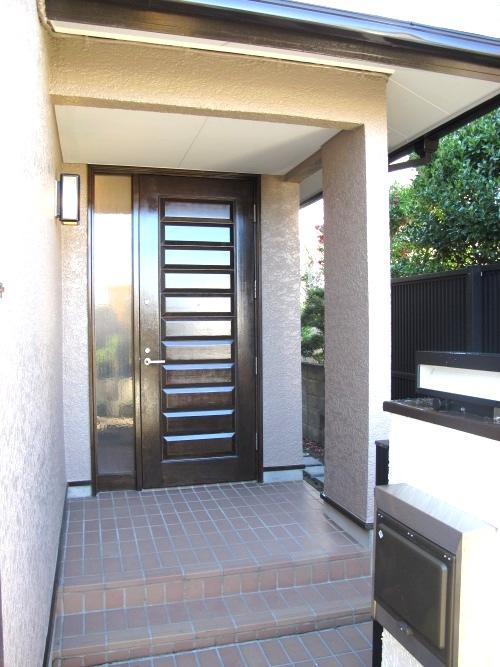 Local (12 May 2013) Shooting
現地(2013年12月)撮影
Wash basin, toilet洗面台・洗面所 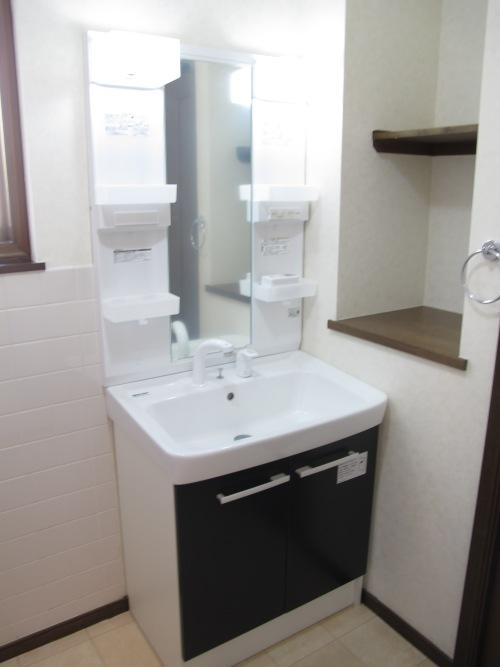 Indoor (12 May 2013) Shooting
室内(2013年12月)撮影
Toiletトイレ 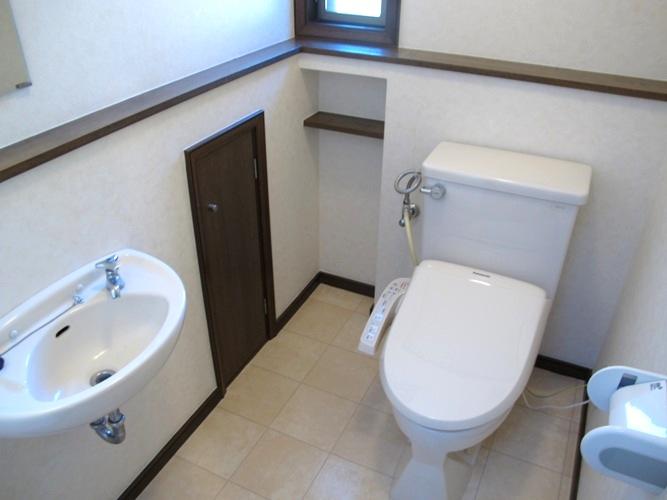 Indoor (12 May 2013) Shooting
室内(2013年12月)撮影
Local photos, including front road前面道路含む現地写真 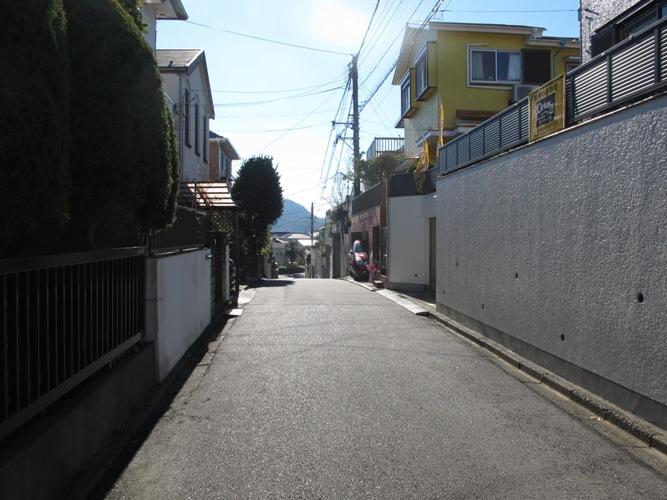 Local (12 May 2013) Shooting
現地(2013年12月)撮影
Garden庭 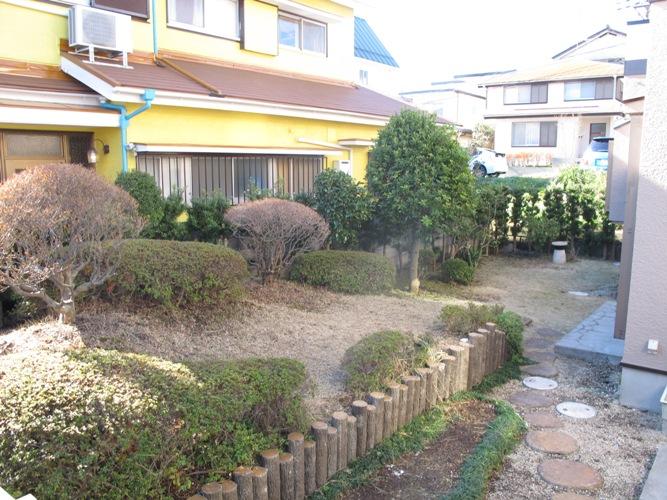 Local (12 May 2013) Shooting
現地(2013年12月)撮影
Balconyバルコニー 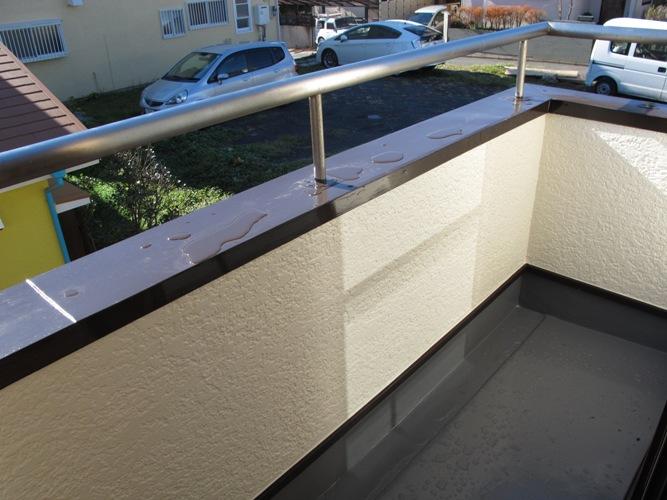 Local (12 May 2013) Shooting
現地(2013年12月)撮影
Local appearance photo現地外観写真 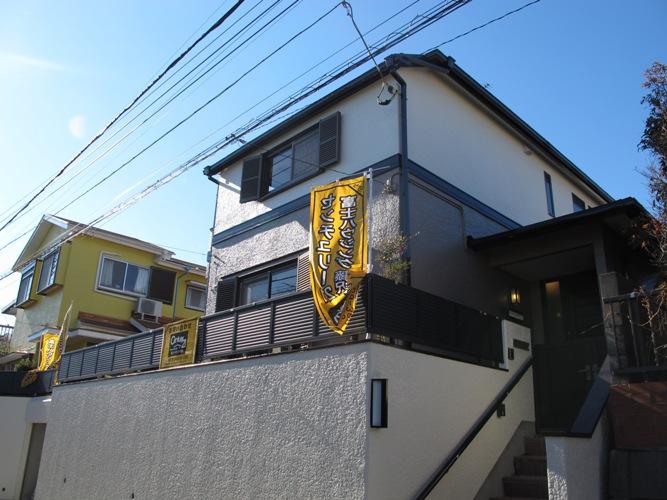 Local (12 May 2013) Shooting
現地(2013年12月)撮影
Livingリビング 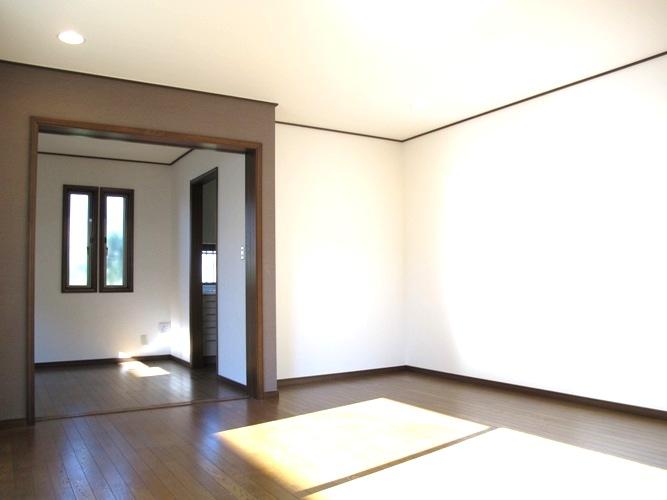 Indoor (12 May 2013) Shooting
室内(2013年12月)撮影
Non-living roomリビング以外の居室 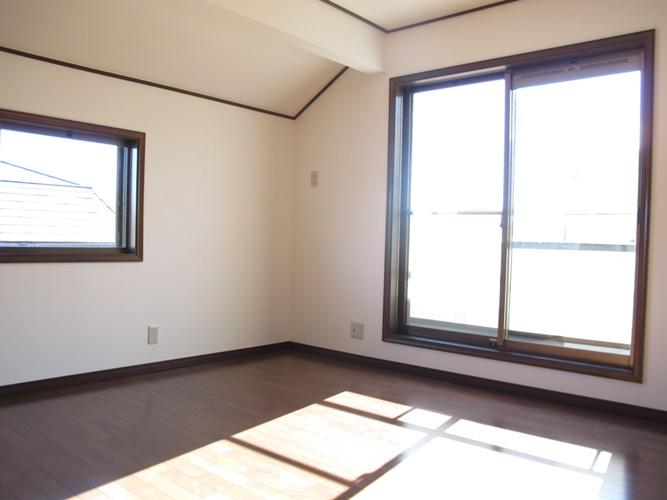 Indoor (12 May 2013) Shooting
室内(2013年12月)撮影
Entrance玄関 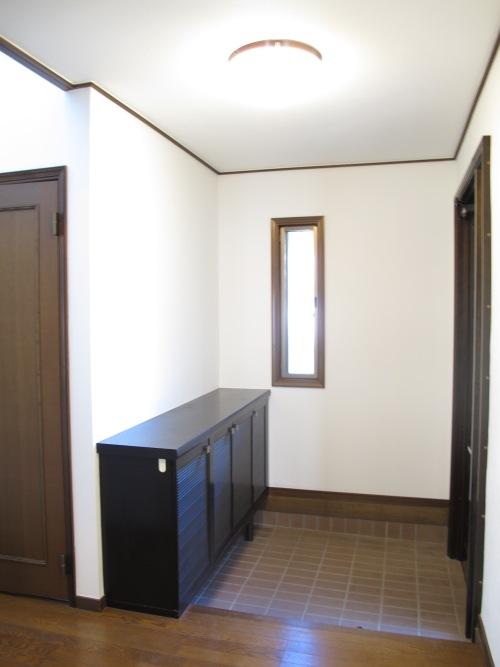 Local (12 May 2013) Shooting
現地(2013年12月)撮影
Local photos, including front road前面道路含む現地写真 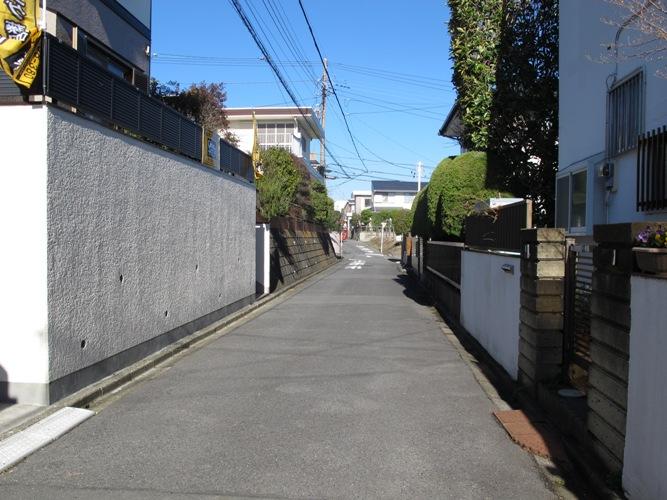 Local (12 May 2013) Shooting
現地(2013年12月)撮影
Livingリビング 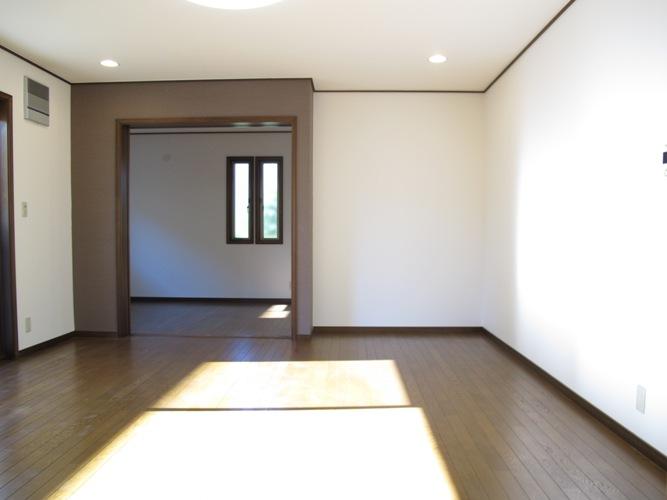 Indoor (12 May 2013) Shooting
室内(2013年12月)撮影
Location
|





















