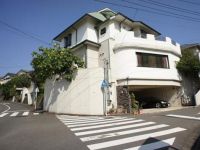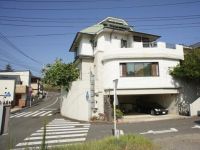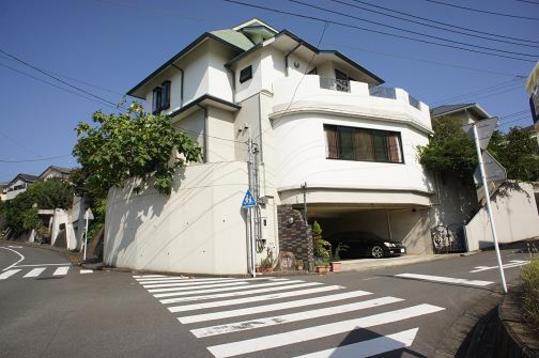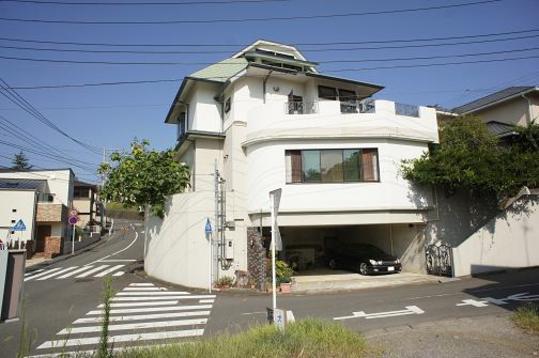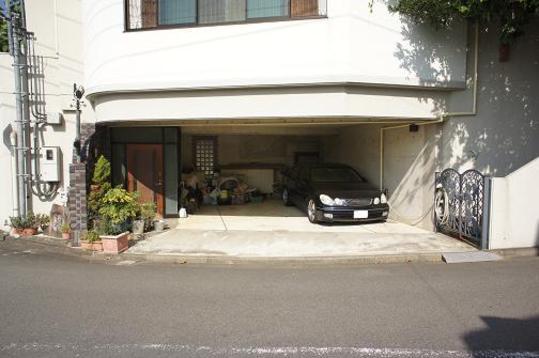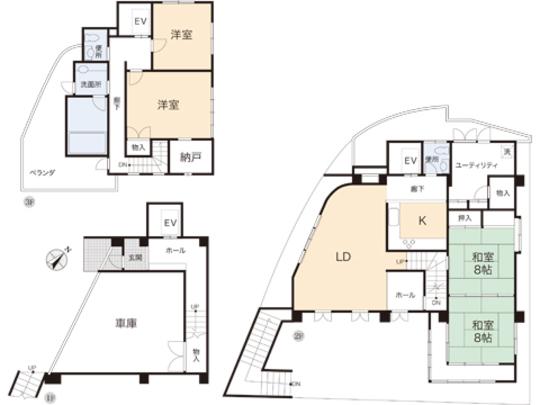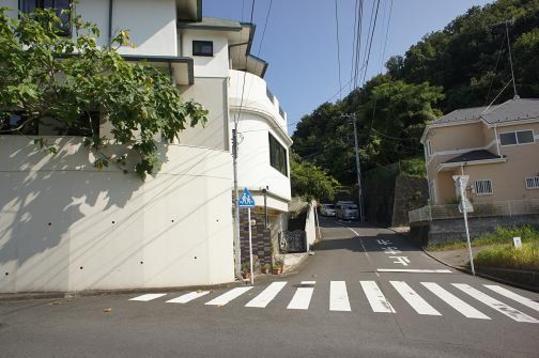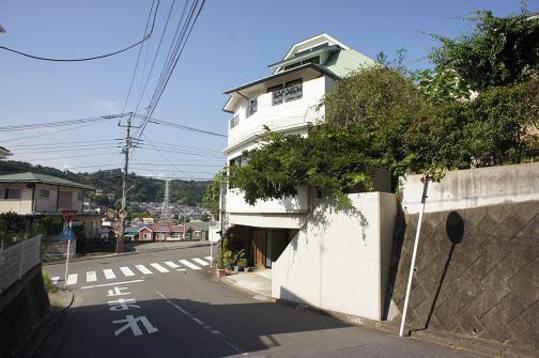|
|
Kanagawa Prefecture Naka District Ninomiya-cho
神奈川県中郡二宮町
|
|
JR Tokaido Line "Ninomiya" walk 12 minutes
JR東海道本線「二宮」歩12分
|
|
"Ninomiya" station within walking distance ・ Two car space ・ 4LDK
「二宮」駅徒歩圏内・カースペース2台・4LDK
|
|
"Ninomiya" is the station 12 minutes' walk. Floor plan is of clear 4LDK. Is your family everyone you can you live leisurely. Car space 2 cars. It is safe to steep visitor. It will be the first kind low-rise exclusive residential area. Wrapped in silence, It is a quiet residential area to respond to the permanent-oriented. Please do not hesitate to contact us at any time.
「二宮」駅徒歩12分です。間取りはゆとりの4LDK。ご家族皆様がのんびりお暮らし頂けます。カースペース2台分。急な来客にも安心です。第1種低層住居専用地域になります。静けさに包まれた、永住志向に応える閑静な住宅街です。いつでもお気軽にお問い合わせくださいませ。
|
Price 価格 | | 49,800,000 yen 4980万円 |
Floor plan 間取り | | 4LDK 4LDK |
Units sold 販売戸数 | | 1 units 1戸 |
Land area 土地面積 | | 202.32 sq m (registration) 202.32m2(登記) |
Building area 建物面積 | | 230.97 sq m (registration) 230.97m2(登記) |
Driveway burden-road 私道負担・道路 | | Nothing 無 |
Completion date 完成時期(築年月) | | June 1998 1998年6月 |
Address 住所 | | Kanagawa Prefecture Naka District Ninomiya-cho Fujimigaoka 1 神奈川県中郡二宮町富士見が丘1 |
Traffic 交通 | | JR Tokaido Line "Ninomiya" walk 12 minutes JR東海道本線「二宮」歩12分
|
Related links 関連リンク | | [Related Sites of this company] 【この会社の関連サイト】 |
Contact お問い合せ先 | | TEL: 0800-805-6227 [Toll free] mobile phone ・ Also available from PHS
Caller ID is not notified
Please contact the "saw SUUMO (Sumo)"
If it does not lead, If the real estate company TEL:0800-805-6227【通話料無料】携帯電話・PHSからもご利用いただけます
発信者番号は通知されません
「SUUMO(スーモ)を見た」と問い合わせください
つながらない方、不動産会社の方は
|
Building coverage, floor area ratio 建ぺい率・容積率 | | Fifty percent ・ Hundred percent 50%・100% |
Time residents 入居時期 | | Consultation 相談 |
Land of the right form 土地の権利形態 | | Ownership 所有権 |
Structure and method of construction 構造・工法 | | RC3 story RC3階建 |
Use district 用途地域 | | One low-rise 1種低層 |
Other limitations その他制限事項 | | Building area in the garage part about 30m2 including 建物面積内車庫部分約30m2含 |
Overview and notices その他概要・特記事項 | | Facilities: Public Water Supply, This sewage, Individual LPG, Parking: No 設備:公営水道、本下水、個別LPG、駐車場:無 |
Company profile 会社概要 | | <Mediation> Minister of Land, Infrastructure and Transport (3) The 006,183 No. housing Information Center Hadano store Seongnam Construction (Ltd.) Yubinbango257-0055 Kanagawa Prefecture Hadano Suzuhari-cho 7-7 <仲介>国土交通大臣(3)第006183号住宅情報館 秦野店城南建設(株)〒257-0055 神奈川県秦野市鈴張町7-7 |
