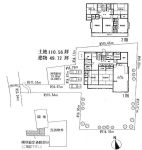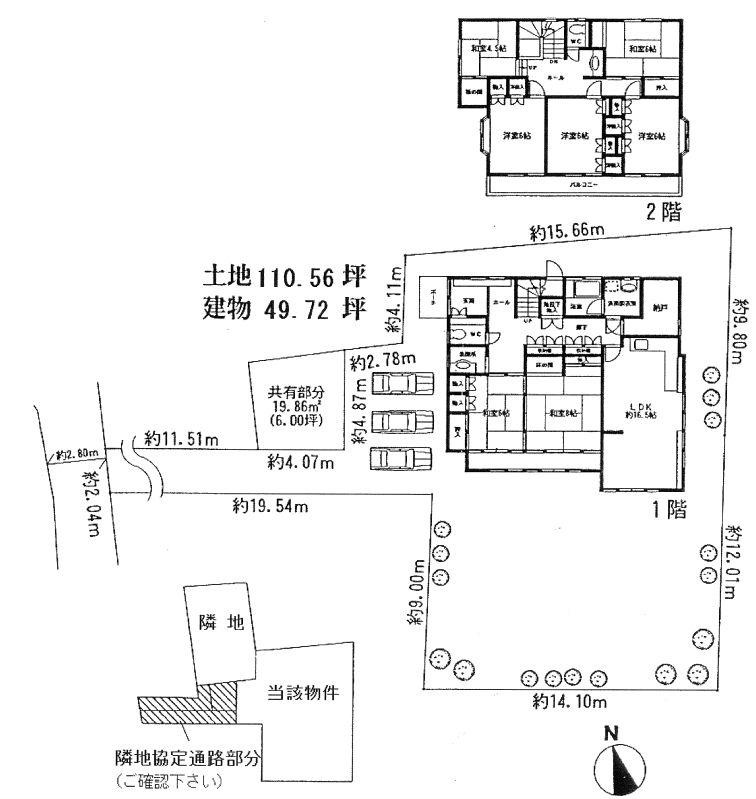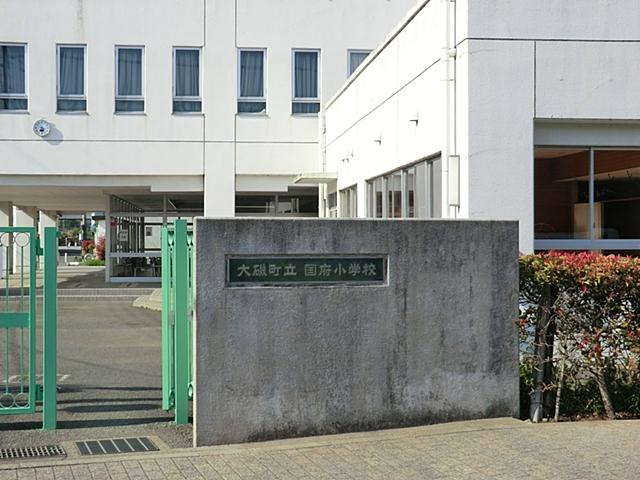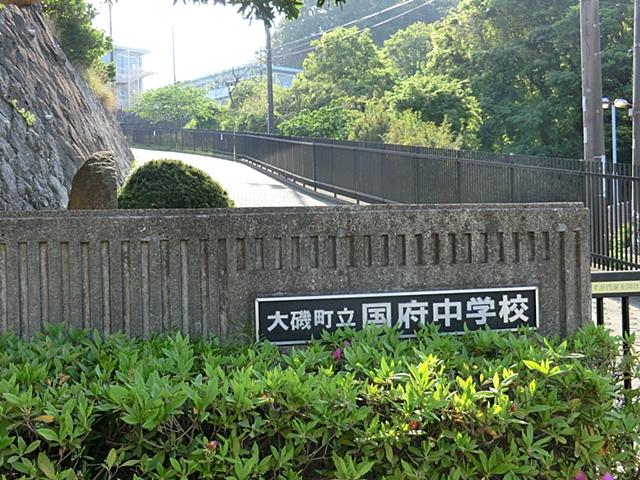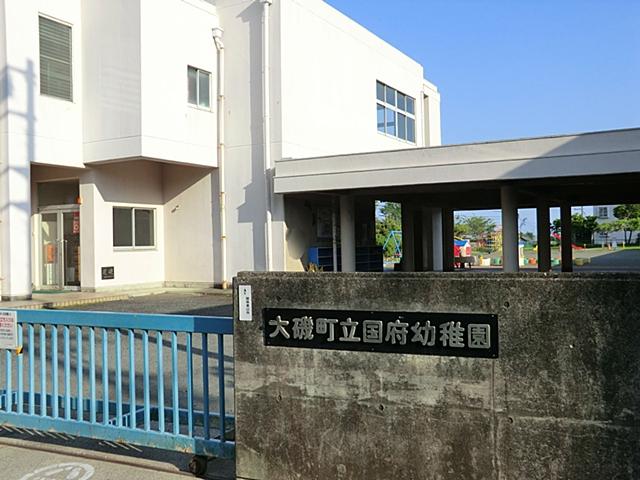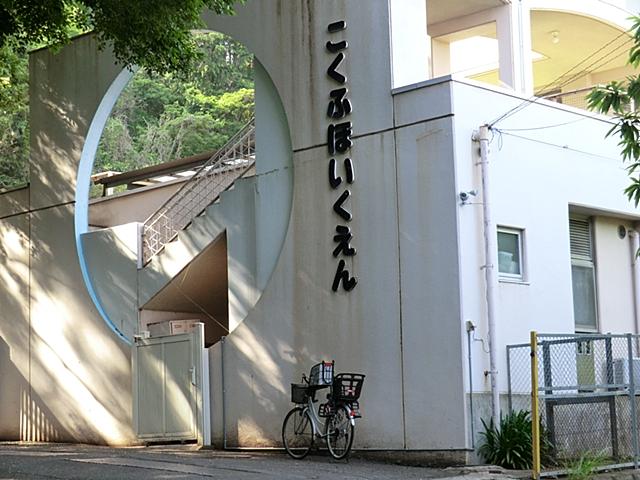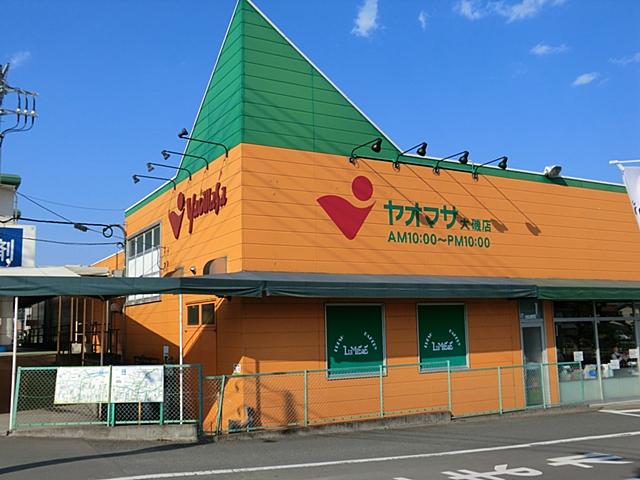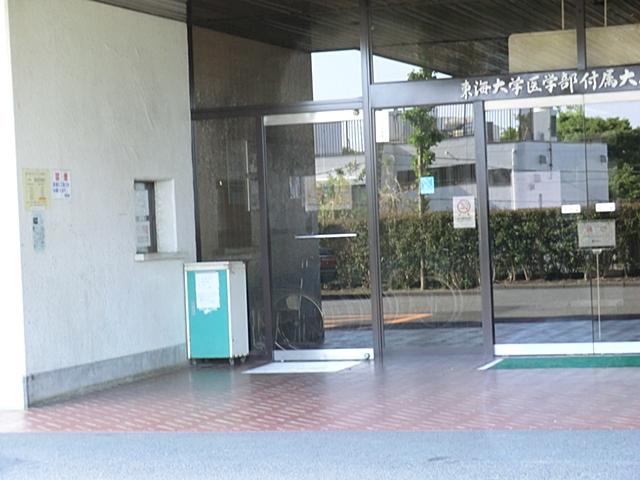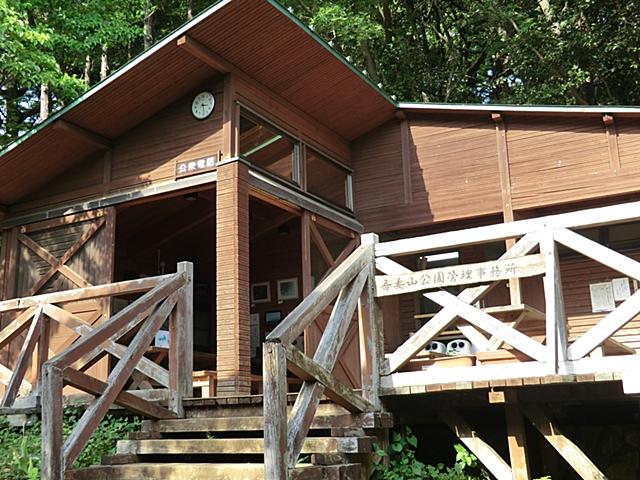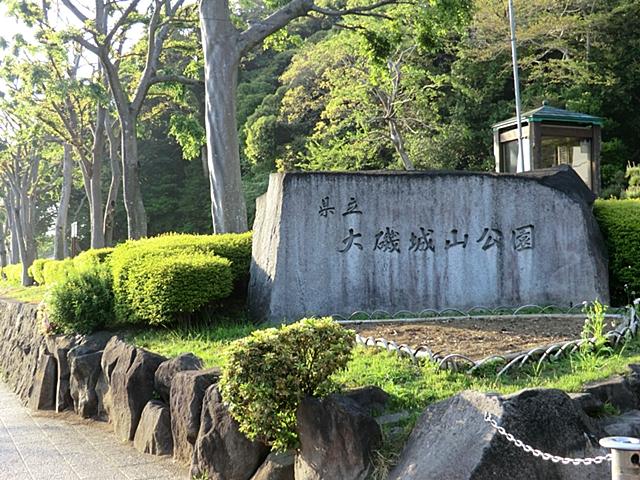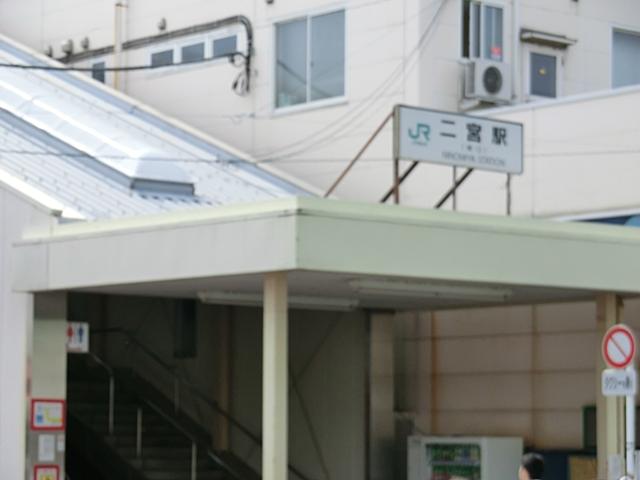|
|
Kanagawa Prefecture Naka District Oiso
神奈川県中郡大磯町
|
|
JR Tokaido Line "Ninomiya" bus 7 minutes Oiso Gakuen walk 4 minutes
JR東海道本線「二宮」バス7分おおいそ学園歩4分
|
|
A quiet residential area, Site widely sunny! 7SLDK of room, Car space three Allowed, Living environment is good!
閑静な住宅地、敷地広く日当たり良好! ゆとりの7SLDK、カースペース3台可、住環境良好です!
|
|
Parking three or more possible, Land more than 100 square meters, Facing south, A quiet residential area, LDK15 tatami mats or moreese-style room, 2-story, Nantei, Leafy residential area, Storeroom
駐車3台以上可、土地100坪以上、南向き、閑静な住宅地、LDK15畳以上、和室、2階建、南庭、緑豊かな住宅地、納戸
|
Features pickup 特徴ピックアップ | | Parking three or more possible / Land more than 100 square meters / Facing south / A quiet residential area / LDK15 tatami mats or more / Japanese-style room / 2-story / Nantei / Leafy residential area / Storeroom 駐車3台以上可 /土地100坪以上 /南向き /閑静な住宅地 /LDK15畳以上 /和室 /2階建 /南庭 /緑豊かな住宅地 /納戸 |
Price 価格 | | 34,500,000 yen 3450万円 |
Floor plan 間取り | | 7LDK + S (storeroom) 7LDK+S(納戸) |
Units sold 販売戸数 | | 1 units 1戸 |
Land area 土地面積 | | 365.51 sq m (registration) 365.51m2(登記) |
Building area 建物面積 | | 164.37 sq m (registration) 164.37m2(登記) |
Driveway burden-road 私道負担・道路 | | Nothing, West 2.8m width 無、西2.8m幅 |
Completion date 完成時期(築年月) | | October 1985 1985年10月 |
Address 住所 | | Kanagawa Prefecture Naka District Oiso Ikusawa 神奈川県中郡大磯町生沢 |
Traffic 交通 | | JR Tokaido Line "Ninomiya" bus 7 minutes Oiso Gakuen walk 4 minutes JR東海道本線「二宮」バス7分おおいそ学園歩4分
|
Related links 関連リンク | | [Related Sites of this company] 【この会社の関連サイト】 |
Contact お問い合せ先 | | TEL: 0800-603-2395 [Toll free] mobile phone ・ Also available from PHS
Caller ID is not notified
Please contact the "saw SUUMO (Sumo)"
If it does not lead, If the real estate company TEL:0800-603-2395【通話料無料】携帯電話・PHSからもご利用いただけます
発信者番号は通知されません
「SUUMO(スーモ)を見た」と問い合わせください
つながらない方、不動産会社の方は
|
Time residents 入居時期 | | Consultation 相談 |
Land of the right form 土地の権利形態 | | Ownership 所有権 |
Structure and method of construction 構造・工法 | | Wooden 2-story 木造2階建 |
Use district 用途地域 | | One dwelling 1種住居 |
Other limitations その他制限事項 | | Height district, Quasi-fire zones 高度地区、準防火地域 |
Overview and notices その他概要・特記事項 | | Facilities: Public Water Supply, Individual septic tank, Individual LPG, Parking: car space 設備:公営水道、個別浄化槽、個別LPG、駐車場:カースペース |
Company profile 会社概要 | | <Mediation> Governor of Kanagawa Prefecture (4) The 022,193 No. double flower Estate Co., Ltd. Nishiguchi shop Yubinbango254-0045 Hiratsuka, Kanagawa Prefecture Mitsuke-cho 1-28 Lions Plaza Hiratsuka Mitsuke-cho 1 <仲介>神奈川県知事(4)第022193号八重咲地所(株)西口店〒254-0045 神奈川県平塚市見附町1-28 ライオンズプラザ平塚見附町1 |
