Used Homes » Kanto » Kanagawa Prefecture » Naka-gun
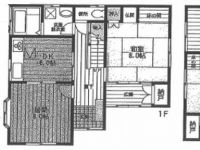 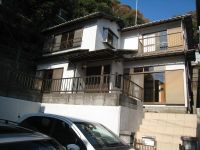
| | Kanagawa Prefecture Naka District Oiso 神奈川県中郡大磯町 |
| JR Tokaido Line "Oiso" walk 13 minutes JR東海道本線「大磯」歩13分 |
| Oiso Station walk 13 minutes, It is a quiet residential area. Also exchange interior renovation completed (2013 October) Facilities ・ It has been established. 大磯駅徒歩13分、閑静な住宅地です。内装リフォーム済(平成25年10月)設備も交換・新設されました。 |
| Land 50 square meters or more, Interior renovation, System kitchen, All room storage, A quiet residential areaese-style room, Toilet 2 places, 2-story, Warm water washing toilet seat, Underfloor Storage, Leafy residential area, Storeroom 土地50坪以上、内装リフォーム、システムキッチン、全居室収納、閑静な住宅地、和室、トイレ2ヶ所、2階建、温水洗浄便座、床下収納、緑豊かな住宅地、納戸 |
Features pickup 特徴ピックアップ | | Land 50 square meters or more / Interior renovation / System kitchen / All room storage / A quiet residential area / Japanese-style room / Toilet 2 places / 2-story / Warm water washing toilet seat / Underfloor Storage / Leafy residential area / Storeroom 土地50坪以上 /内装リフォーム /システムキッチン /全居室収納 /閑静な住宅地 /和室 /トイレ2ヶ所 /2階建 /温水洗浄便座 /床下収納 /緑豊かな住宅地 /納戸 | Price 価格 | | 25,800,000 yen 2580万円 | Floor plan 間取り | | 4LDK + S (storeroom) 4LDK+S(納戸) | Units sold 販売戸数 | | 1 units 1戸 | Land area 土地面積 | | 169.98 sq m (registration) 169.98m2(登記) | Building area 建物面積 | | 120.35 sq m (registration) 120.35m2(登記) | Driveway burden-road 私道負担・道路 | | Share equity 61.07 sq m × (1 / 7) 共有持分61.07m2×(1/7) | Completion date 完成時期(築年月) | | May 1986 1986年5月 | Address 住所 | | Kanagawa Prefecture Naka District Oiso Higashikoiso 神奈川県中郡大磯町東小磯 | Traffic 交通 | | JR Tokaido Line "Oiso" walk 13 minutes JR東海道本線「大磯」歩13分
| Related links 関連リンク | | [Related Sites of this company] 【この会社の関連サイト】 | Contact お問い合せ先 | | TEL: 0800-603-2395 [Toll free] mobile phone ・ Also available from PHS
Caller ID is not notified
Please contact the "saw SUUMO (Sumo)"
If it does not lead, If the real estate company TEL:0800-603-2395【通話料無料】携帯電話・PHSからもご利用いただけます
発信者番号は通知されません
「SUUMO(スーモ)を見た」と問い合わせください
つながらない方、不動産会社の方は
| Building coverage, floor area ratio 建ぺい率・容積率 | | Fifty percent ・ Hundred percent 50%・100% | Time residents 入居時期 | | Consultation 相談 | Land of the right form 土地の権利形態 | | Ownership 所有権 | Structure and method of construction 構造・工法 | | Wooden 2-story 木造2階建 | Renovation リフォーム | | October 2013 interior renovation completed (kitchen ・ bathroom ・ toilet ・ wall ・ floor) 2013年10月内装リフォーム済(キッチン・浴室・トイレ・壁・床) | Use district 用途地域 | | One low-rise 1種低層 | Overview and notices その他概要・特記事項 | | Facilities: Public Water Supply, Individual septic tank, Parking: car space 設備:公営水道、個別浄化槽、駐車場:カースペース | Company profile 会社概要 | | <Mediation> Governor of Kanagawa Prefecture (4) The 022,193 No. double flower Estate Co., Ltd. Nishiguchi shop Yubinbango254-0045 Hiratsuka, Kanagawa Prefecture Mitsuke-cho 1-28 Lions Plaza Hiratsuka Mitsuke-cho 1 <仲介>神奈川県知事(4)第022193号八重咲地所(株)西口店〒254-0045 神奈川県平塚市見附町1-28 ライオンズプラザ平塚見附町1 |
Floor plan間取り図 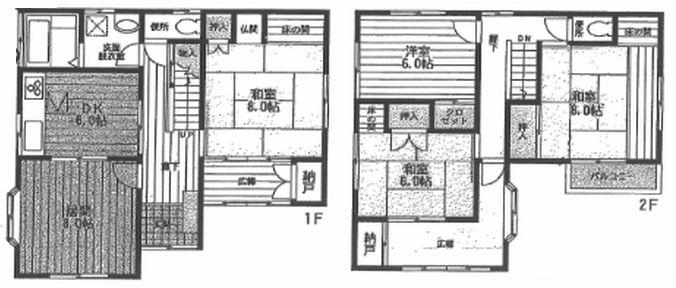 25,800,000 yen, 4LDK + S (storeroom), Land area 169.98 sq m , It has been building area 120.35 sq m 2013 October interior renovation. There is parking space.
2580万円、4LDK+S(納戸)、土地面積169.98m2、建物面積120.35m2 平成25年10月内装リフォームされてます。駐車スペース有ります。
Local appearance photo現地外観写真 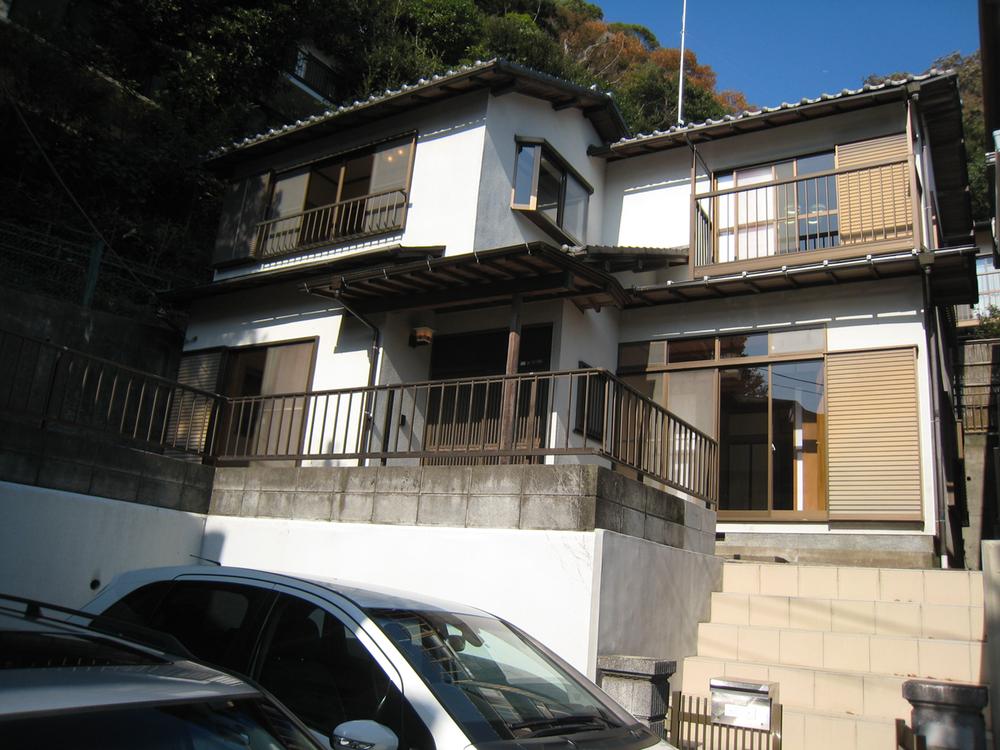 Local (11 May 2013) Shooting
現地(2013年11月)撮影
Entrance玄関 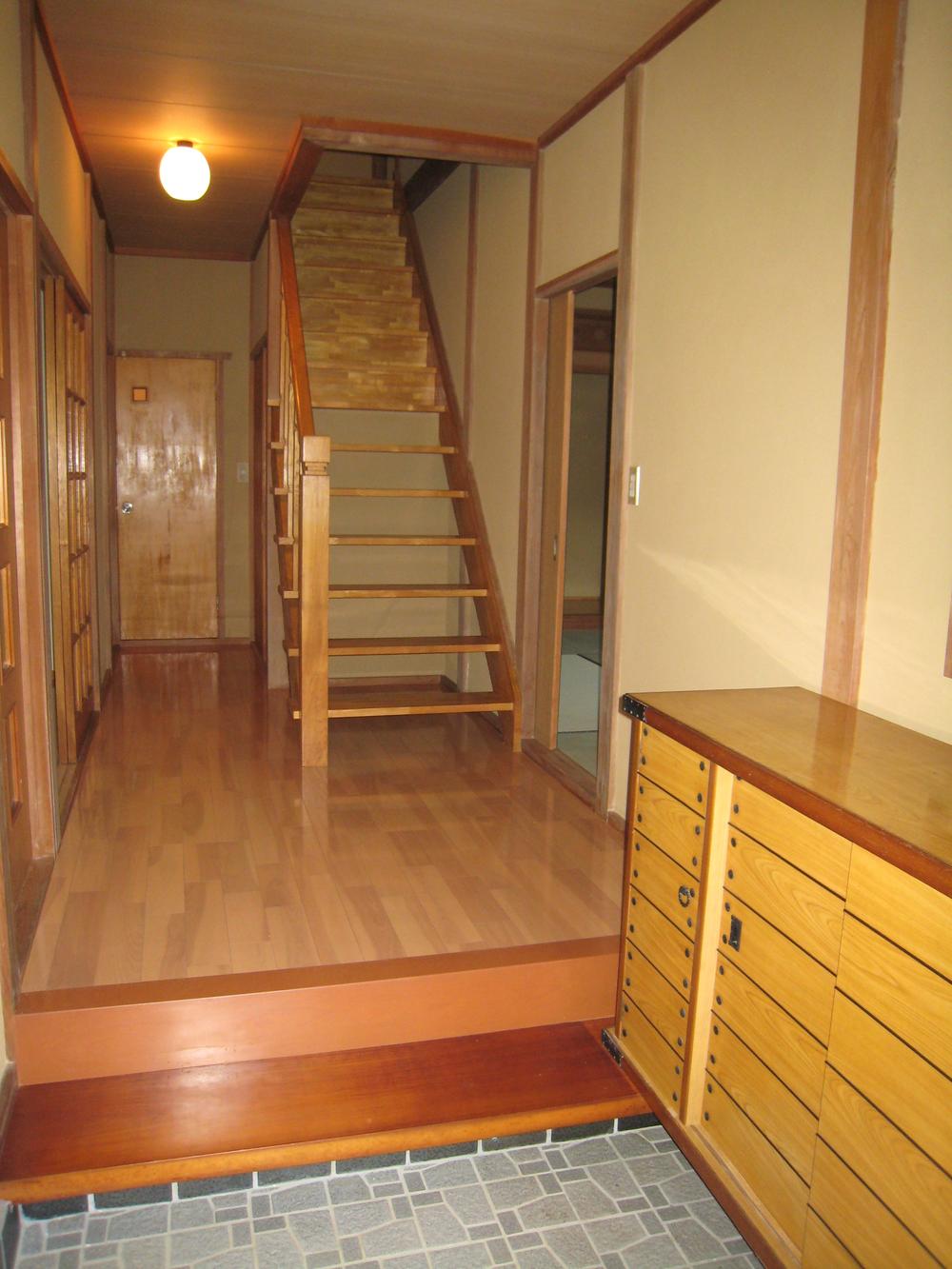 Local (11 May 2013) Shooting
現地(2013年11月)撮影
Livingリビング 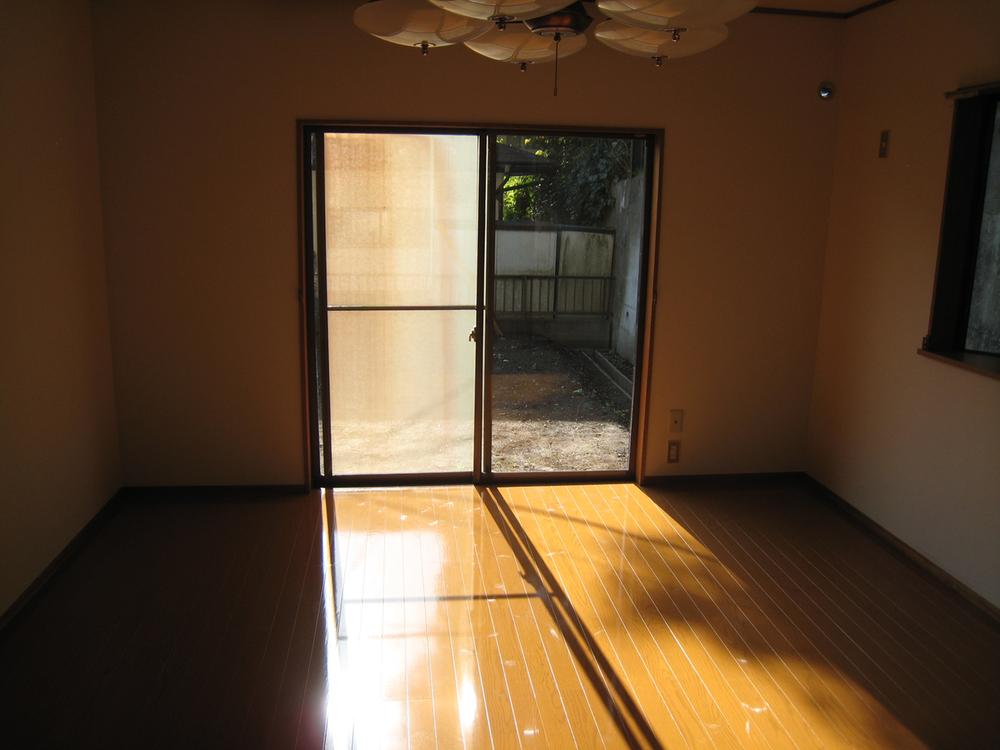 Indoor (11 May 2013) Shooting
室内(2013年11月)撮影
Bathroom浴室 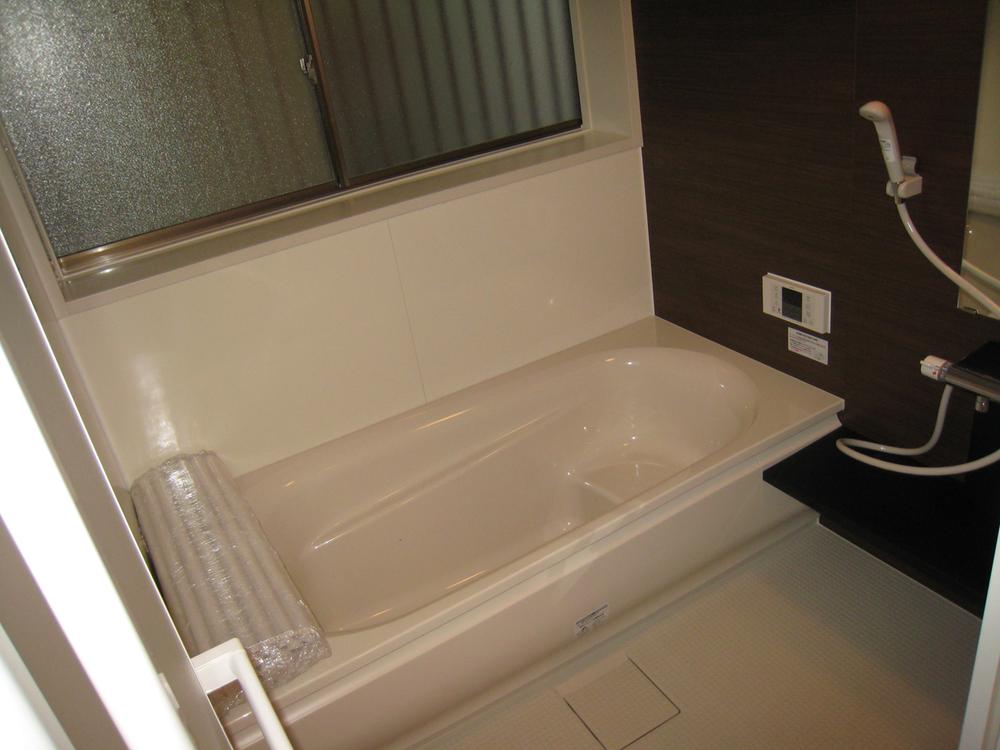 Indoor (11 May 2013) Shooting
室内(2013年11月)撮影
Kitchenキッチン 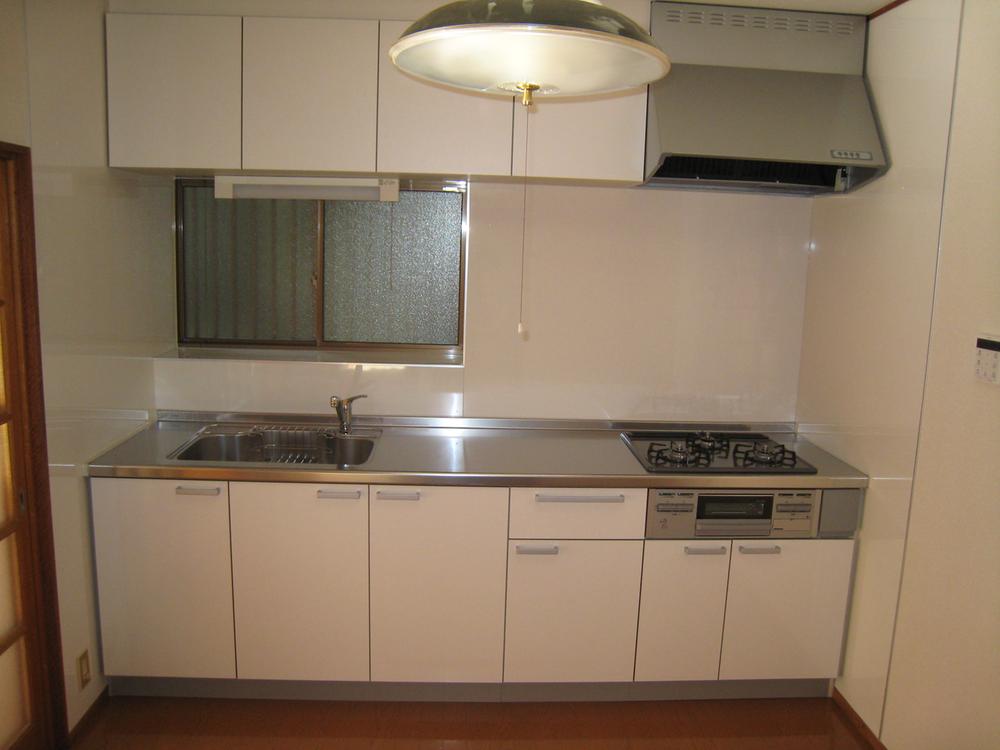 Indoor (11 May 2013) Shooting
室内(2013年11月)撮影
Garden庭 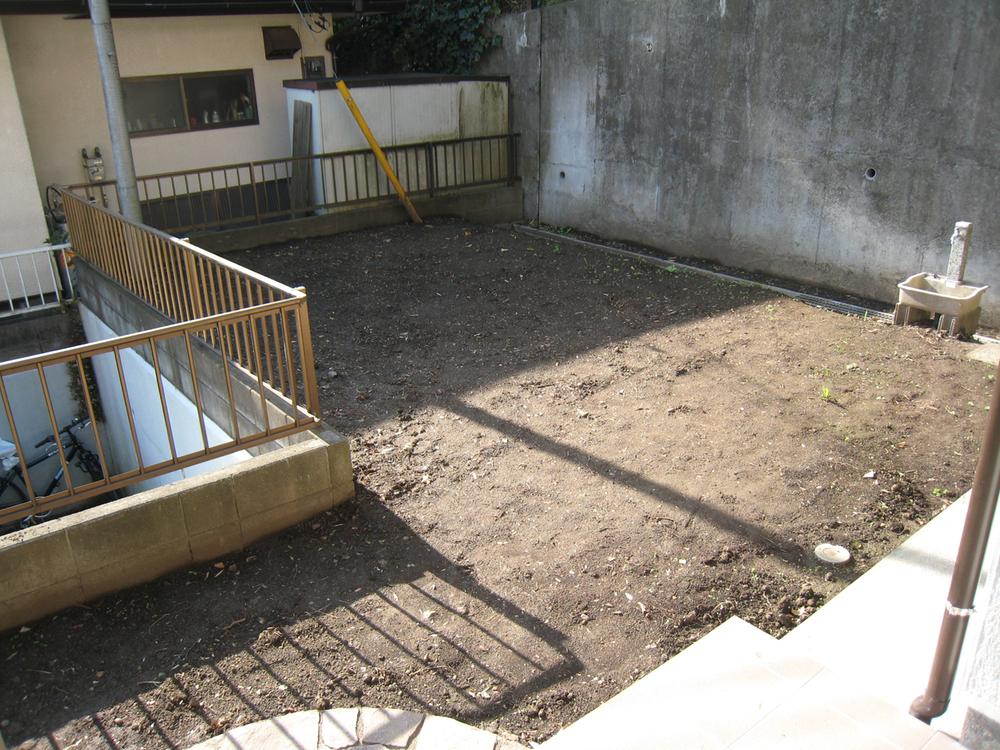 Local (11 May 2013) Shooting
現地(2013年11月)撮影
Supermarketスーパー 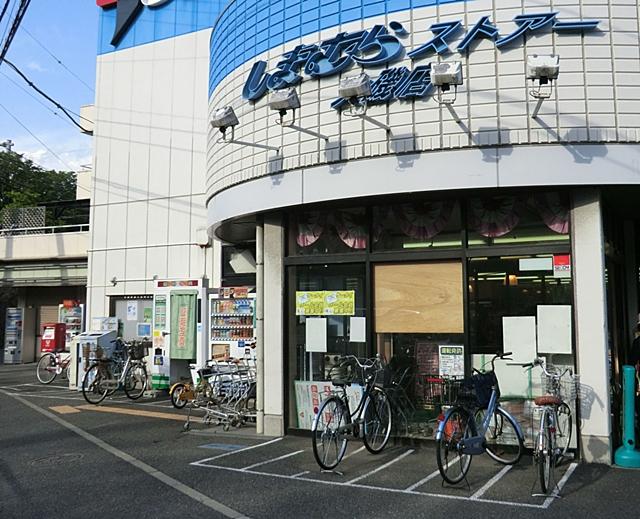 2200m to Shimamura store Oiso shop
しまむらストアー大磯店まで2200m
Other introspectionその他内観 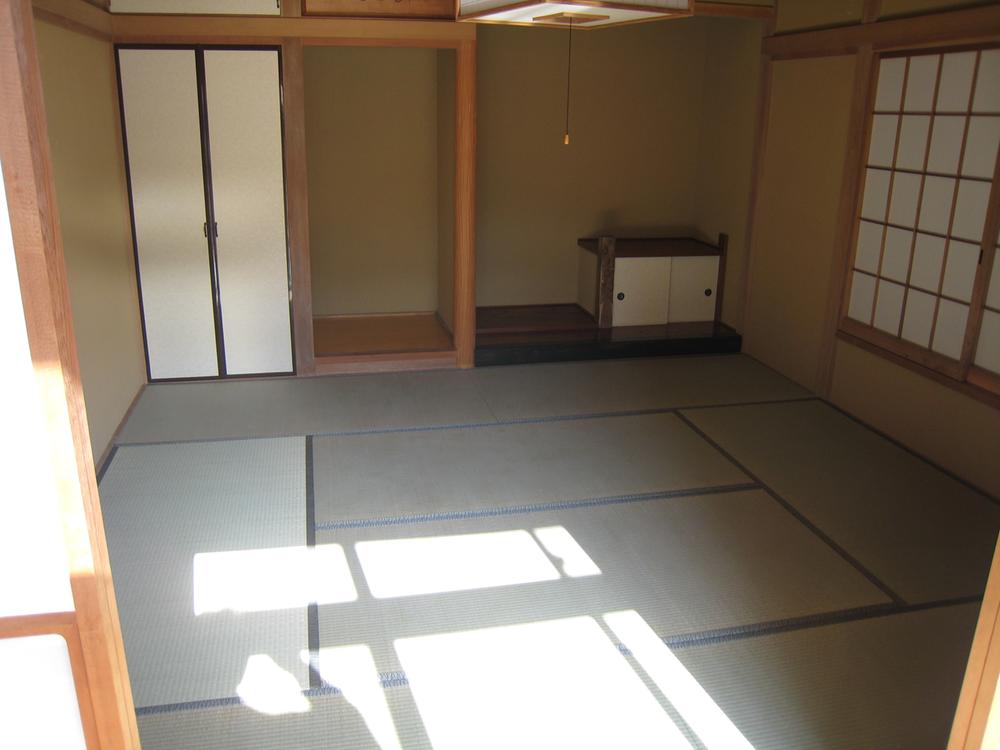 Indoor (11 May 2013) Shooting
室内(2013年11月)撮影
View photos from the dwelling unit住戸からの眺望写真 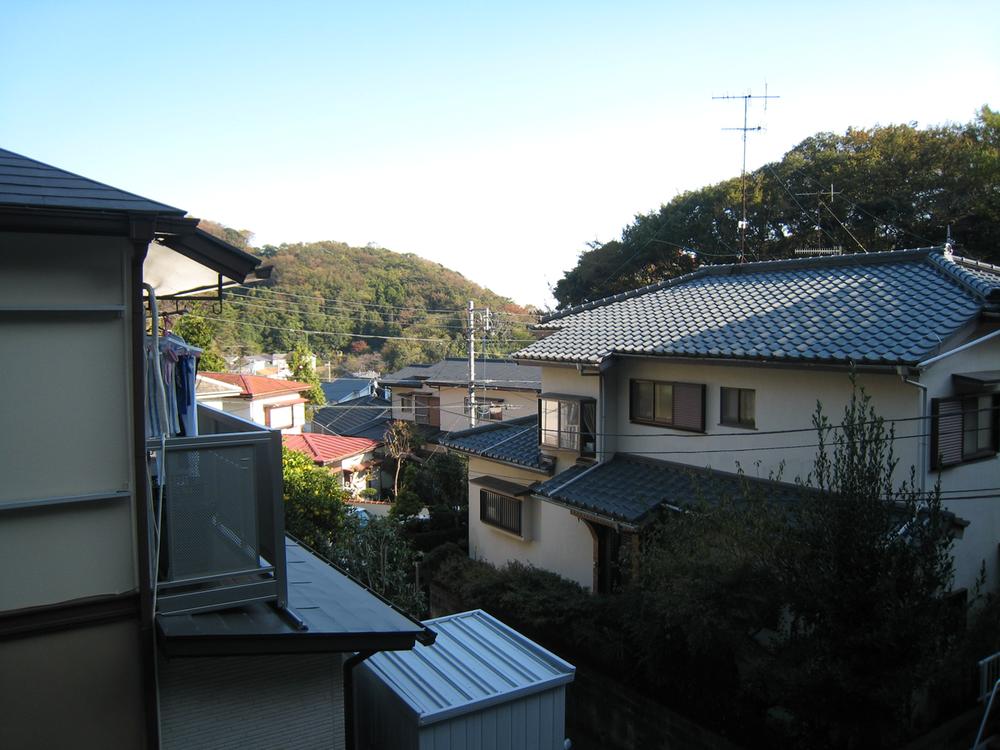 View from the site (November 2013) Shooting
現地からの眺望(2013年11月)撮影
Supermarketスーパー 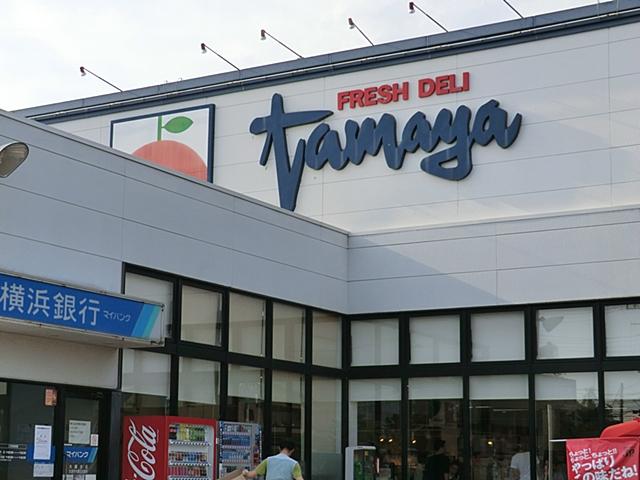 2638m to the supermarket once in a while and Oiso shop
スーパーマーケットたまや大磯店まで2638m
Junior high school中学校 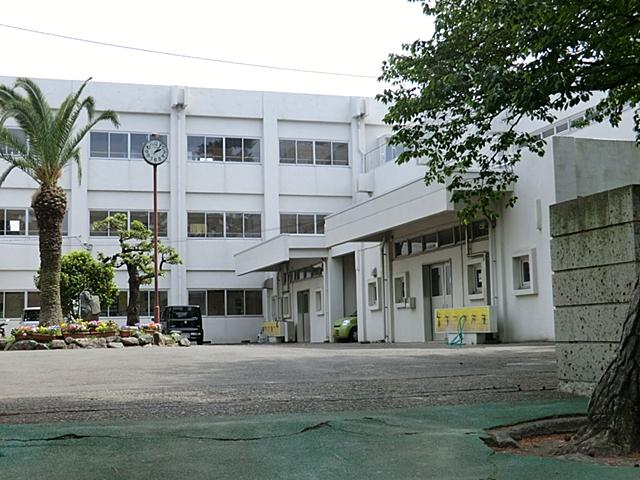 Oiso Municipal Oiso until junior high school 1404m
大磯町立大磯中学校まで1404m
Primary school小学校 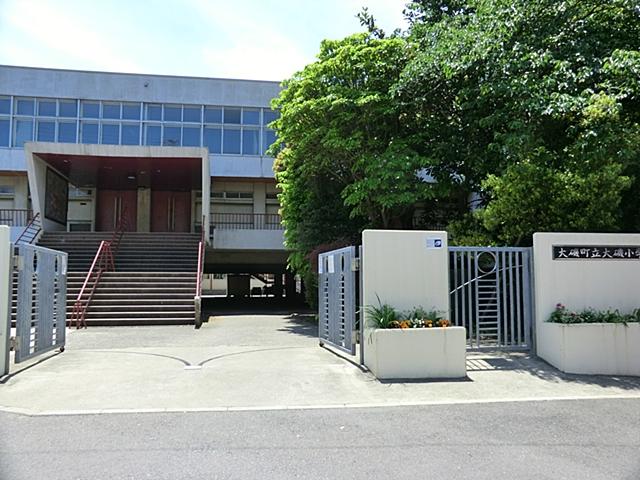 Oiso Municipal Oiso to elementary school 890m
大磯町立大磯小学校まで890m
Kindergarten ・ Nursery幼稚園・保育園 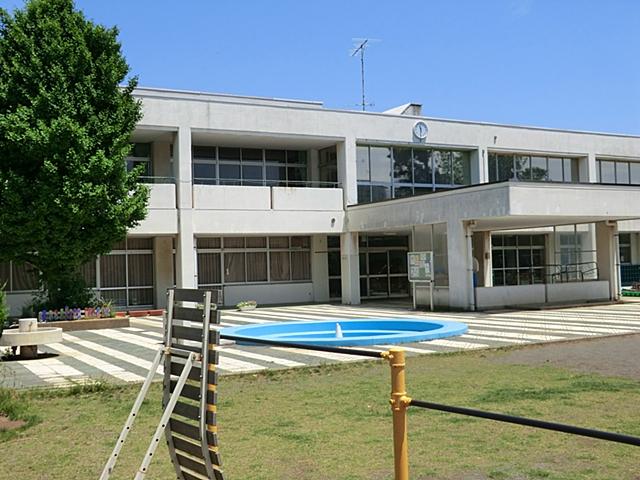 Oiso Municipal Oiso to kindergarten 1460m
大磯町立大磯幼稚園まで1460m
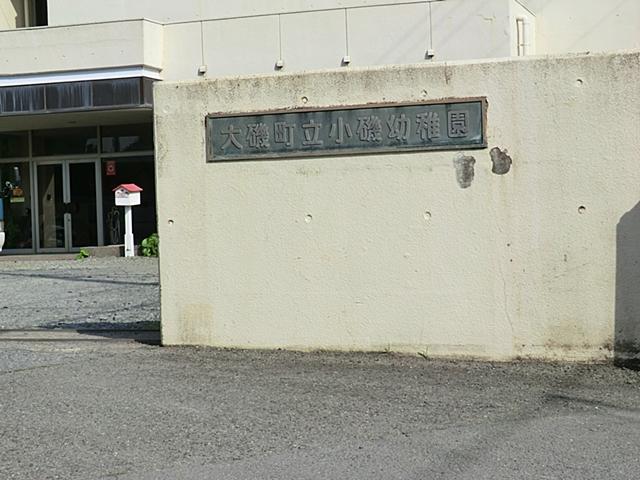 Koiso 1944m to kindergarten
こいそ幼稚園まで1944m
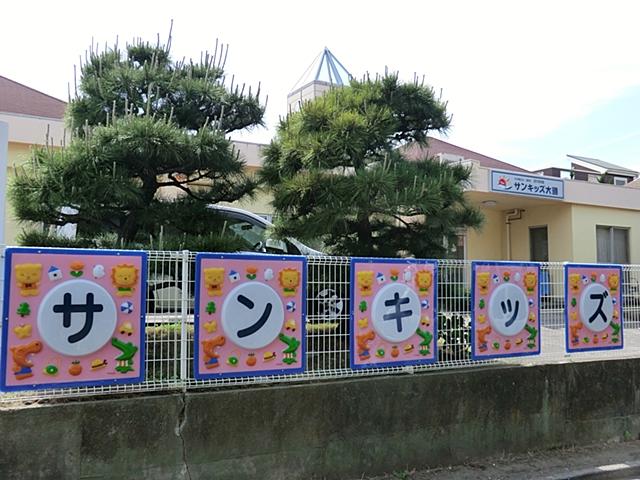 San ・ 1928m to Kids Oiso
サン・キッズ大磯まで1928m
Location
|

















