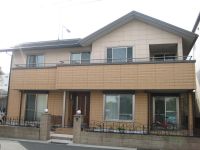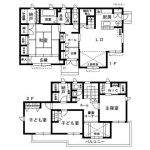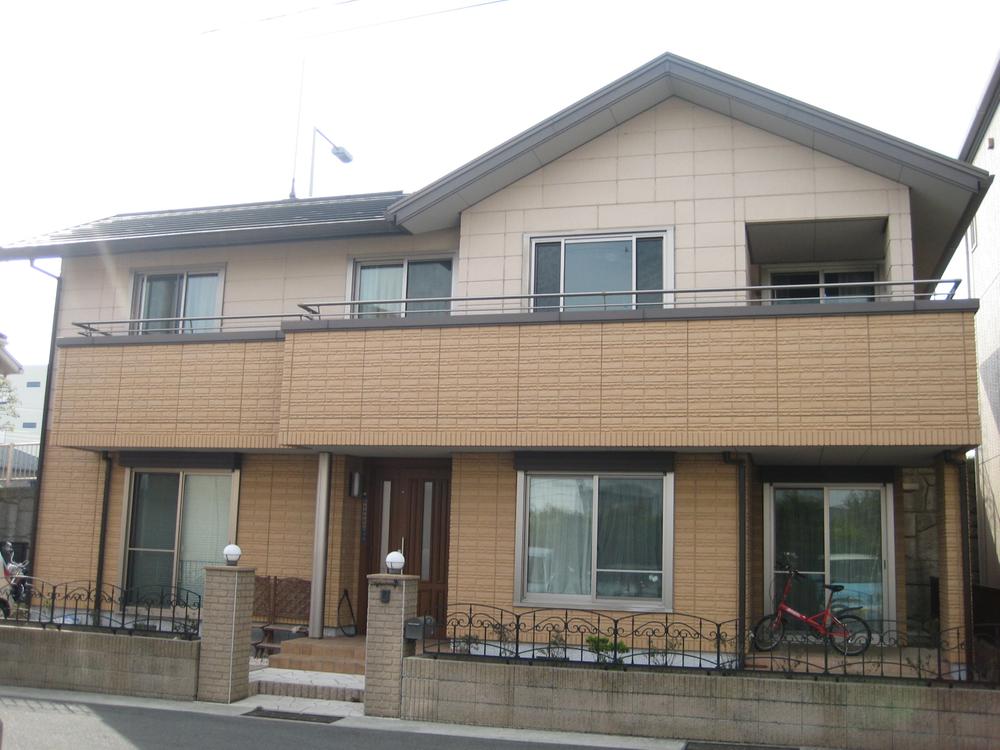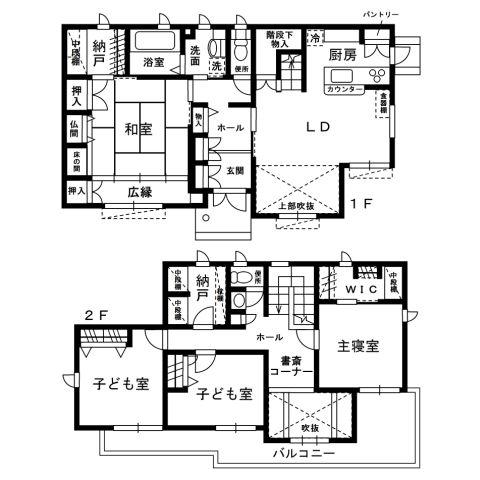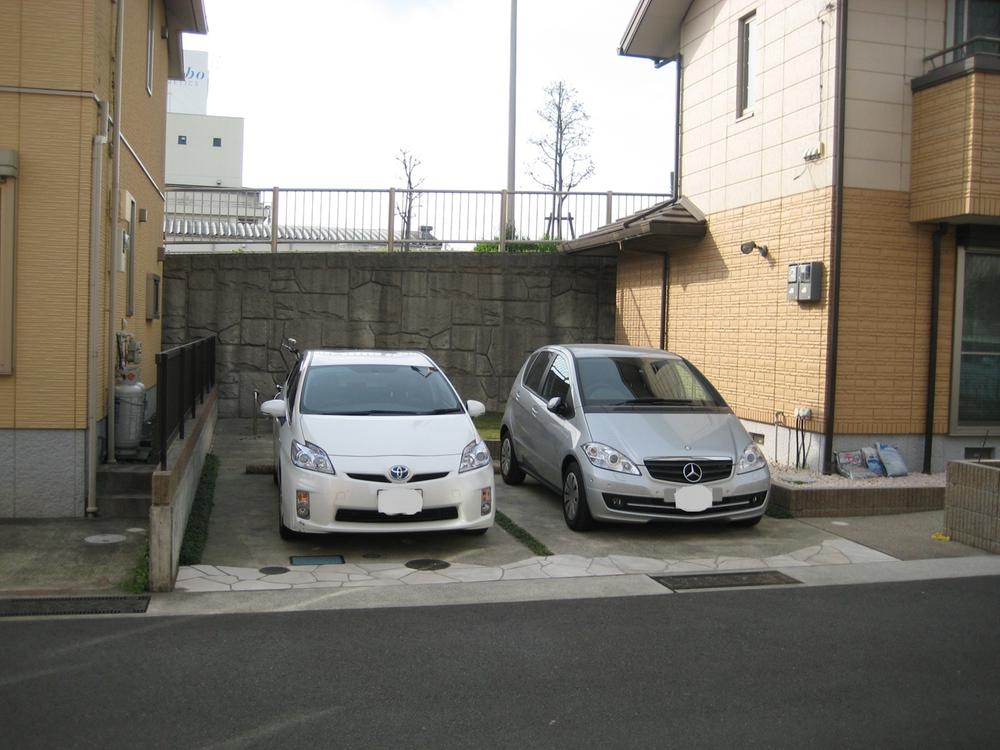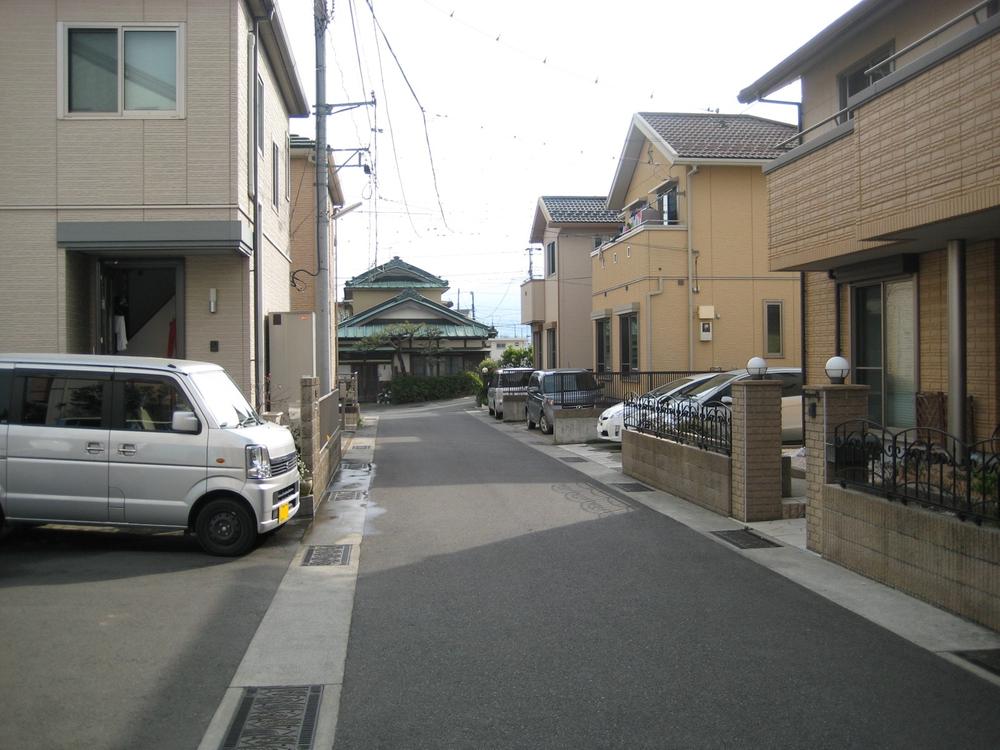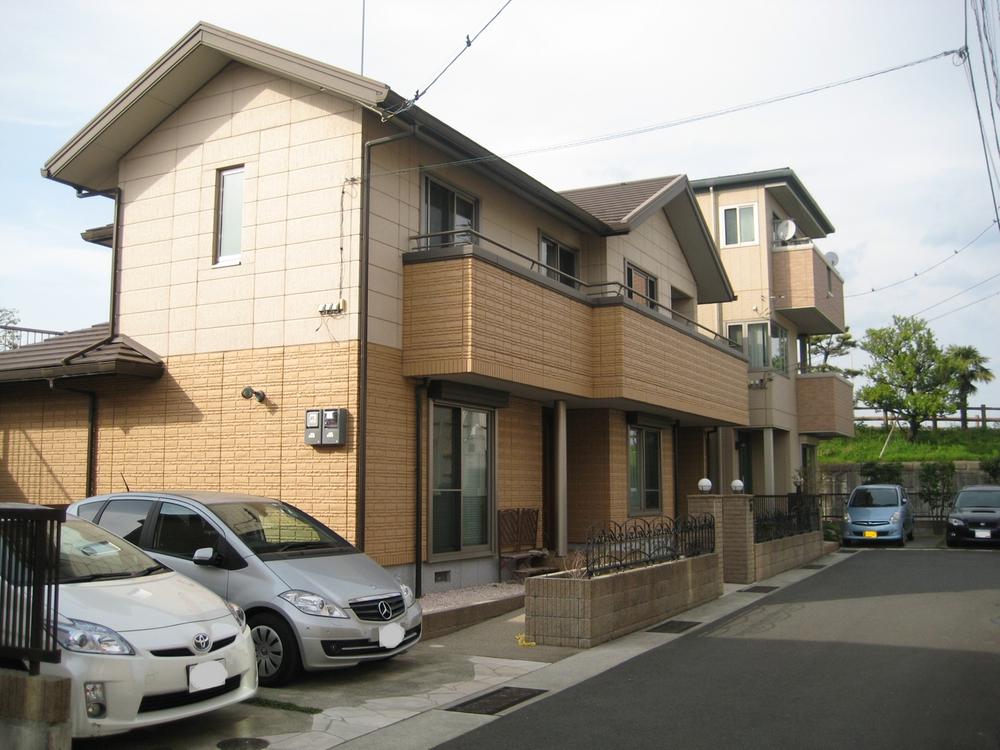|
|
Odawara, Kanagawa Prefecture
神奈川県小田原市
|
|
JR Tokaido Line "Odawara" bus 11 minutes Ayumi Imai 4 minutes
JR東海道本線「小田原」バス11分今井歩4分
|
|
Solar power generation system adopted, Chikuasa used eco house. Lightweight steel frame of Sekisui House construction. You can also consider as a two-family house. Please do not hesitate to contact us.
太陽光発電システム採用、築浅中古エコ住宅。積水ハウス施工の軽量鉄骨造。二世帯住宅としてもご検討いただけます。どうぞお気軽にお問い合わせ下さい。
|
|
■ All-electric home solar power systemese-style room, Toilet 2 places, 2-story, Parking two Allowed
■オール電化住宅太陽光発電システム、和室、トイレ2ヶ所、2階建、駐車2台可
|
Features pickup 特徴ピックアップ | | Solar power system / Parking two Allowed / Japanese-style room / Toilet 2 places / 2-story 太陽光発電システム /駐車2台可 /和室 /トイレ2ヶ所 /2階建 |
Price 価格 | | 57,800,000 yen 5780万円 |
Floor plan 間取り | | 4LDK 4LDK |
Units sold 販売戸数 | | 1 units 1戸 |
Total units 総戸数 | | 1 units 1戸 |
Land area 土地面積 | | 220.46 sq m (registration) 220.46m2(登記) |
Building area 建物面積 | | 146.84 sq m (registration) 146.84m2(登記) |
Driveway burden-road 私道負担・道路 | | Nothing 無 |
Completion date 完成時期(築年月) | | November 2005 2005年11月 |
Address 住所 | | Kanagawa Prefecture Odawara Shikotobuki cho 5-chome 神奈川県小田原市寿町5丁目 |
Traffic 交通 | | JR Tokaido Line "Odawara" bus 11 minutes Ayumi Imai 4 minutes
JR Tokaido Line "Kamonomiya" walk 16 minutes
Daiyuzansen Hakone Izu "Midoricho" walk 21 minutes JR東海道本線「小田原」バス11分今井歩4分
JR東海道本線「鴨宮」歩16分
伊豆箱根大雄山線「緑町」歩21分
|
Related links 関連リンク | | [Related Sites of this company] 【この会社の関連サイト】 |
Person in charge 担当者より | | Rep Takemura Yuta real estate after the purchase can also be customers and a lifetime dating, We aim such a salesman. 担当者竹村 祐太不動産購入後もお客様と一生涯お付き合いできる、そんな営業マンを目指しております。 |
Contact お問い合せ先 | | TEL: 0800-602-5836 [Toll free] mobile phone ・ Also available from PHS
Caller ID is not notified
Please contact the "saw SUUMO (Sumo)"
If it does not lead, If the real estate company TEL:0800-602-5836【通話料無料】携帯電話・PHSからもご利用いただけます
発信者番号は通知されません
「SUUMO(スーモ)を見た」と問い合わせください
つながらない方、不動産会社の方は
|
Building coverage, floor area ratio 建ぺい率・容積率 | | 60% ・ 200% 60%・200% |
Time residents 入居時期 | | Consultation 相談 |
Land of the right form 土地の権利形態 | | Ownership 所有権 |
Structure and method of construction 構造・工法 | | Light-gauge steel 2-story 軽量鉄骨2階建 |
Use district 用途地域 | | Semi-industrial 準工業 |
Other limitations その他制限事項 | | Height district, Quasi-fire zones 高度地区、準防火地域 |
Overview and notices その他概要・特記事項 | | Contact: Takemura Yuta, Facilities: Public Water Supply, This sewage, Individual LPG, Parking: car space 担当者:竹村 祐太、設備:公営水道、本下水、個別LPG、駐車場:カースペース |
Company profile 会社概要 | | <Mediation> Governor of Kanagawa Prefecture (1) the first 027,887 No. living space Real Estate Sales Co., Ltd. Yubinbango231-0011 Yokohama-shi, Kanagawa, Naka-ku, Ota-cho, 1-1 Kanagawa living space building <仲介>神奈川県知事(1)第027887号住空間不動産販売(株)〒231-0011 神奈川県横浜市中区太田町1-1 神奈川住空間ビル |
