Used Homes » Kanto » Kanagawa Prefecture » Odawara
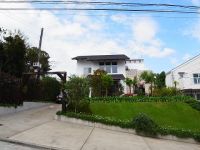 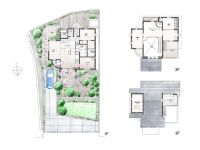
| | Odawara, Kanagawa Prefecture 神奈川県小田原市 |
| Hakone Tozan "Hakone Itabashi" walk 13 minutes 箱根登山鉄道「箱根板橋」歩13分 |
| Facing south, LDK20 tatami mats or more, Floor heating, Parking three or more possible, Land more than 100 square meters, Ocean View, See the mountain, Within 2km to the sea, System kitchen, Siemens south road, A quiet residential area, Garden more than 10 square meters 南向き、LDK20畳以上、床暖房、駐車3台以上可、土地100坪以上、オーシャンビュー、山が見える、海まで2km以内、システムキッチン、南側道路面す、閑静な住宅地、庭10坪以上 |
| Facing south, LDK20 tatami mats or more, Floor heating, Parking three or more possible, Land more than 100 square meters, Ocean View, See the mountain, Within 2km to the sea, System kitchen, Siemens south road, A quiet residential area, Garden more than 10 square meters, Home garden, Face-to-face kitchen, Natural materials, 2-story, South balcony, Warm water washing toilet seat, loft, Nantei, Atrium, Leafy residential area, Wood deck, Good view, IH cooking heater, Dish washing dryer, Or more ceiling height 2.5m, All room 6 tatami mats or more, All-electric, Storeroom, Located on a hill, roof balcony, Attic storage, terrace, Movable partition, Toilet 3 places, Two-family Allowed 南向き、LDK20畳以上、床暖房、駐車3台以上可、土地100坪以上、オーシャンビュー、山が見える、海まで2km以内、システムキッチン、南側道路面す、閑静な住宅地、庭10坪以上、家庭菜園、対面式キッチン、自然素材、2階建、南面バルコニー、温水洗浄便座、ロフト、南庭、吹抜け、緑豊かな住宅地、ウッドデッキ、眺望良好、IHクッキングヒーター、食器洗乾燥機、天井高2.5m以上、全居室6畳以上、オール電化、納戸、高台に立地、ルーフバルコニー、屋根裏収納、テラス、可動間仕切り、トイレ3ヶ所、二世帯可 |
Features pickup 特徴ピックアップ | | Parking three or more possible / LDK20 tatami mats or more / Land more than 100 square meters / Ocean View / See the mountain / Within 2km to the sea / Facing south / System kitchen / Siemens south road / A quiet residential area / Garden more than 10 square meters / Home garden / Face-to-face kitchen / Natural materials / 2-story / South balcony / Warm water washing toilet seat / loft / Nantei / Atrium / Leafy residential area / Wood deck / Good view / IH cooking heater / Dish washing dryer / Or more ceiling height 2.5m / All room 6 tatami mats or more / All-electric / Storeroom / Located on a hill / roof balcony / Attic storage / Floor heating / terrace / Movable partition 駐車3台以上可 /LDK20畳以上 /土地100坪以上 /オーシャンビュー /山が見える /海まで2km以内 /南向き /システムキッチン /南側道路面す /閑静な住宅地 /庭10坪以上 /家庭菜園 /対面式キッチン /自然素材 /2階建 /南面バルコニー /温水洗浄便座 /ロフト /南庭 /吹抜け /緑豊かな住宅地 /ウッドデッキ /眺望良好 /IHクッキングヒーター /食器洗乾燥機 /天井高2.5m以上 /全居室6畳以上 /オール電化 /納戸 /高台に立地 /ルーフバルコニー /屋根裏収納 /床暖房 /テラス /可動間仕切り | Event information イベント情報 | | (Please make a reservation beforehand) (事前に必ず予約してください) | Price 価格 | | 98 million yen 9800万円 | Floor plan 間取り | | 4LDK + S (storeroom) 4LDK+S(納戸) | Units sold 販売戸数 | | 1 units 1戸 | Total units 総戸数 | | 1 units 1戸 | Land area 土地面積 | | 394.81 sq m (registration) 394.81m2(登記) | Building area 建物面積 | | 151.42 sq m (registration) 151.42m2(登記) | Driveway burden-road 私道負担・道路 | | Nothing, South 4m width 無、南4m幅 | Completion date 完成時期(築年月) | | March 2009 2009年3月 | Address 住所 | | Odawara, Kanagawa Prefecture Itabashi 神奈川県小田原市板橋 | Traffic 交通 | | Hakone Tozan "Hakone Itabashi" walk 13 minutes
JR Tokaido Line "Odawara" car 4.1km
Odawara Line Odakyu "Odawara" car 4.1km 箱根登山鉄道「箱根板橋」歩13分
JR東海道本線「小田原」車4.1km
小田急小田原線「小田原」車4.1km
| Related links 関連リンク | | [Related Sites of this company] 【この会社の関連サイト】 | Person in charge 担当者より | | Person in charge of Suzuki 担当者鈴木 | Contact お問い合せ先 | | (Ltd.) Higher Ground TEL: 03-6459-2230 Please contact as "saw SUUMO (Sumo)" (株)ハイアーグラウンドTEL:03-6459-2230「SUUMO(スーモ)を見た」と問い合わせください | Expenses 諸費用 | | Autonomous membership fee: 4800 yen / Year, Fuji Aizan Board: 12,000 yen / Year 自治会費:4800円/年、富士山愛山会:1万2000円/年 | Building coverage, floor area ratio 建ぺい率・容積率 | | 60% ・ 150% 60%・150% | Time residents 入居時期 | | Consultation 相談 | Land of the right form 土地の権利形態 | | Ownership 所有権 | Structure and method of construction 構造・工法 | | Wooden 2-story 木造2階建 | Use district 用途地域 | | One low-rise 1種低層 | Other limitations その他制限事項 | | Residential land development construction regulation area, Landscape district, Height ceiling Yes, Shade limit Yes, Odawara building standards regulations 宅地造成工事規制区域、景観地区、高さ最高限度有、日影制限有、小田原市建築基準条例 | Overview and notices その他概要・特記事項 | | Contact: Suzuki, Facilities: Public Water Supply, All-electric, Parking: car space 担当者:鈴木、設備:公営水道、オール電化、駐車場:カースペース | Company profile 会社概要 | | <Marketing alliance (agency)> Governor of Tokyo (2) No. 088008 (Ltd.) Higher Ground, Minato-ku, Tokyo 107-0062 Minami-Aoyama 3-8-2 OG building the third floor <販売提携(代理)>東京都知事(2)第088008号(株)ハイアーグラウンド〒107-0062 東京都港区南青山3-8-2 OGビル3階 |
Local appearance photo現地外観写真 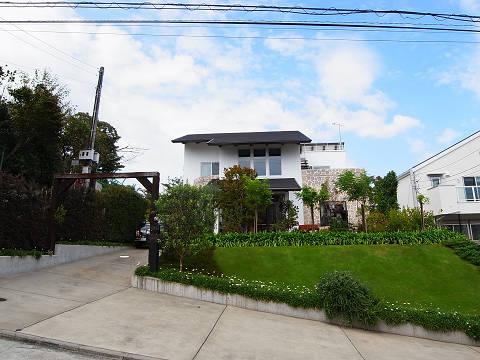 Clean maintenance gardens
綺麗にメンテナンスされた庭
Floor plan間取り図 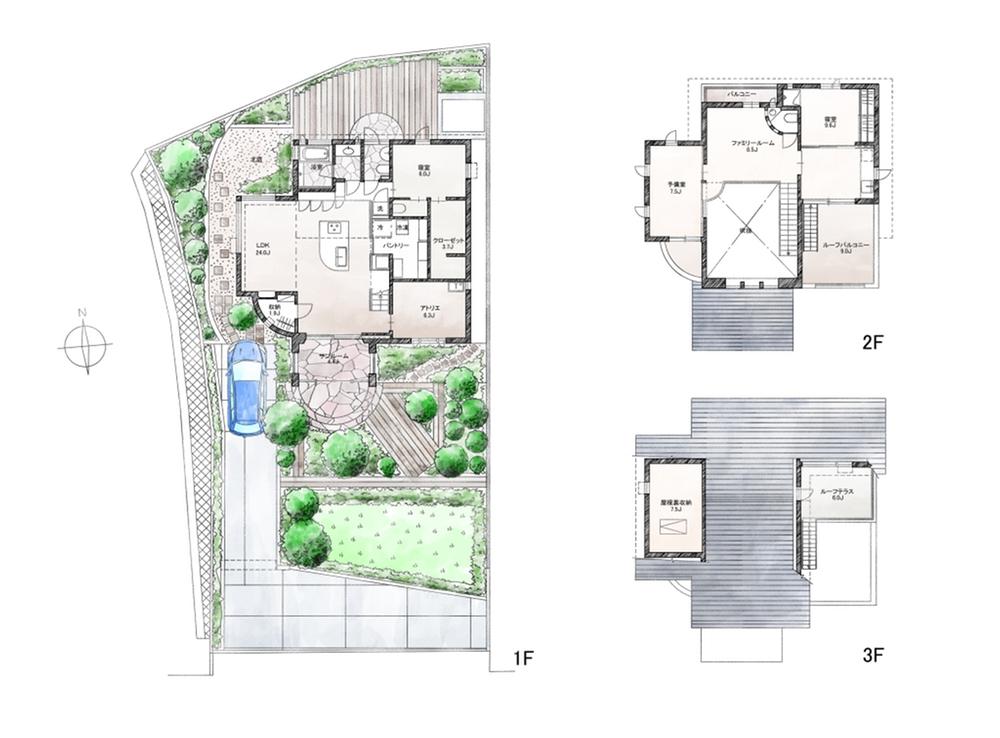 98 million yen, 4LDK + S (storeroom), Land area 394.81 sq m , Building area 151.42 sq m 3F part is the roof terrace.
9800万円、4LDK+S(納戸)、土地面積394.81m2、建物面積151.42m2 3F部分はルーフテラスです。
Livingリビング 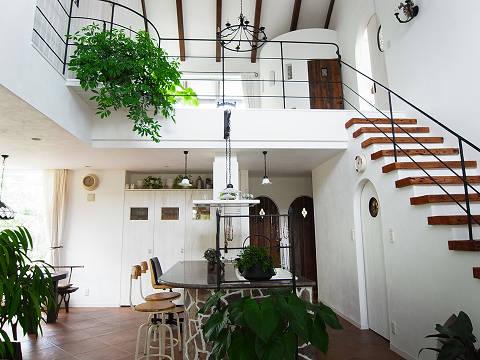 24 Pledge of LDK
24帖のLDK
Bathroom浴室 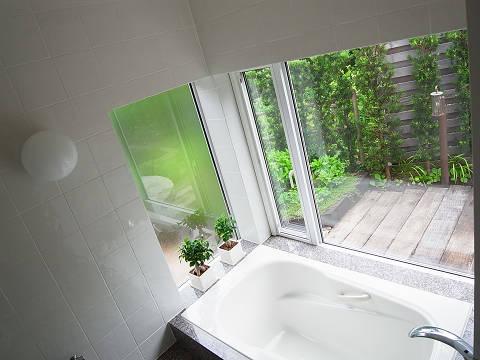 Bathroom overlooking the garden
庭を眺める浴室
Kitchenキッチン 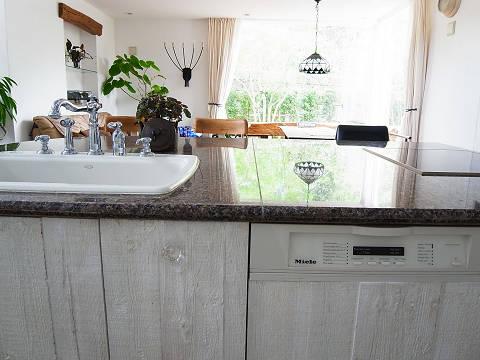 Island kitchen (top plate granite)
アイランドキッチン(天板御影石)
Non-living roomリビング以外の居室 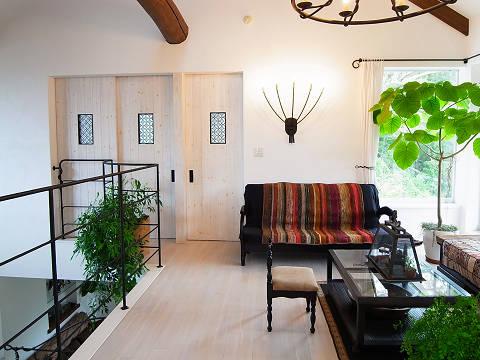 Family Living 8.5 Pledge
ファミリーリビング8.5帖
Location
|







