Used Homes » Kanto » Kanagawa Prefecture » Odawara
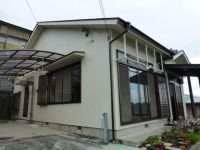 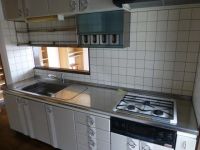
| | Odawara, Kanagawa Prefecture 神奈川県小田原市 |
| JR Tokaido Line "Odawara" walk 12 minutes JR東海道本線「小田原」歩12分 |
| Look at the Odawara skyline from hill. Japanese-style architecture of the one-story single-family! You can gardening in the garden. 高台から小田原の街並みを眺める。和風建築の平屋一戸建て!お庭でガーデニングができます。 |
Features pickup 特徴ピックアップ | | Parking two Allowed / See the mountain / Within 2km to the sea / System kitchen / Yang per good / All room storage / Starting station / Face-to-face kitchen / Bathroom 1 tsubo or more / Southeast direction / Underfloor Storage / Good view / Walk-in closet / Or more ceiling height 2.5m / Located on a hill 駐車2台可 /山が見える /海まで2km以内 /システムキッチン /陽当り良好 /全居室収納 /始発駅 /対面式キッチン /浴室1坪以上 /東南向き /床下収納 /眺望良好 /ウォークインクロゼット /天井高2.5m以上 /高台に立地 | Price 価格 | | 39,800,000 yen 3980万円 | Floor plan 間取り | | 2LDK 2LDK | Units sold 販売戸数 | | 1 units 1戸 | Land area 土地面積 | | 252.72 sq m (76.44 tsubo) (Registration) 252.72m2(76.44坪)(登記) | Building area 建物面積 | | 92.46 sq m (27.96 tsubo) (Registration) 92.46m2(27.96坪)(登記) | Driveway burden-road 私道負担・道路 | | Nothing 無 | Completion date 完成時期(築年月) | | June 1996 1996年6月 | Address 住所 | | Odawara, Kanagawa Prefecture Shiroyama 2 神奈川県小田原市城山2 | Traffic 交通 | | JR Tokaido Line "Odawara" walk 12 minutes
Daiyuzansen Hakone Izu "Midoricho" walk 14 minutes
Odawara Line Odakyu "Ashigara" walk 23 minutes JR東海道本線「小田原」歩12分
伊豆箱根大雄山線「緑町」歩14分
小田急小田原線「足柄」歩23分
| Related links 関連リンク | | [Related Sites of this company] 【この会社の関連サイト】 | Contact お問い合せ先 | | TEL: 0800-603-0416 [Toll free] mobile phone ・ Also available from PHS
Caller ID is not notified
Please contact the "saw SUUMO (Sumo)"
If it does not lead, If the real estate company TEL:0800-603-0416【通話料無料】携帯電話・PHSからもご利用いただけます
発信者番号は通知されません
「SUUMO(スーモ)を見た」と問い合わせください
つながらない方、不動産会社の方は
| Building coverage, floor area ratio 建ぺい率・容積率 | | 60% ・ 150% 60%・150% | Time residents 入居時期 | | Consultation 相談 | Land of the right form 土地の権利形態 | | Ownership 所有権 | Structure and method of construction 構造・工法 | | Wooden 1 story 木造1階建 | Use district 用途地域 | | One middle and high 1種中高 | Other limitations その他制限事項 | | Regulations have by the Landscape Act, Residential land development construction regulation area, Steep slope collapse danger zone, Height district 景観法による規制有、宅地造成工事規制区域、急傾斜地崩壊危険区域、高度地区 | Overview and notices その他概要・特記事項 | | Facilities: Public Water Supply, This sewage, City gas, Parking: car space 設備:公営水道、本下水、都市ガス、駐車場:カースペース | Company profile 会社概要 | | <Mediation> Governor of Kanagawa Prefecture (9) No. 012904 No. Shonan Living Center Co., Ltd. Yubinbango250-0011 Odawara, Kanagawa Prefecture Sakae 1-2-1 Odawara Station building 8th floor <仲介>神奈川県知事(9)第012904号湘南リビングセンター(株)〒250-0011 神奈川県小田原市栄町1-2-1小田原駅前ビル8階 |
Local appearance photo現地外観写真 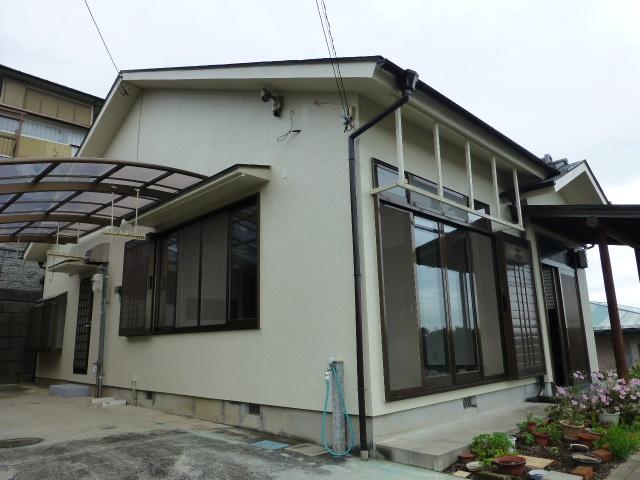 Local (10 May 2013) Shooting
現地(2013年10月)撮影
Kitchenキッチン 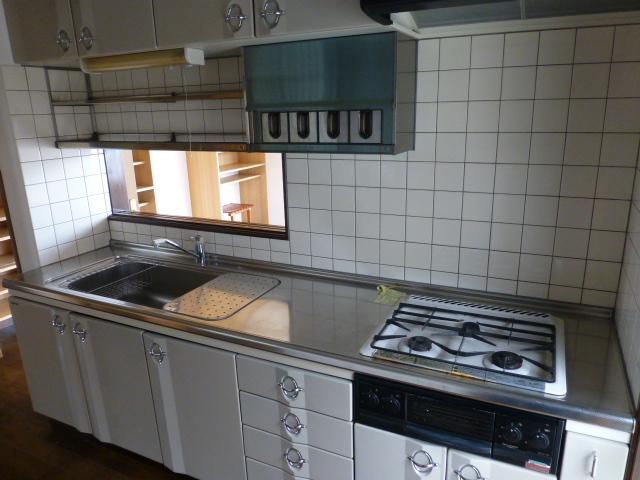 Indoor (10 May 2013) Shooting
室内(2013年10月)撮影
Livingリビング 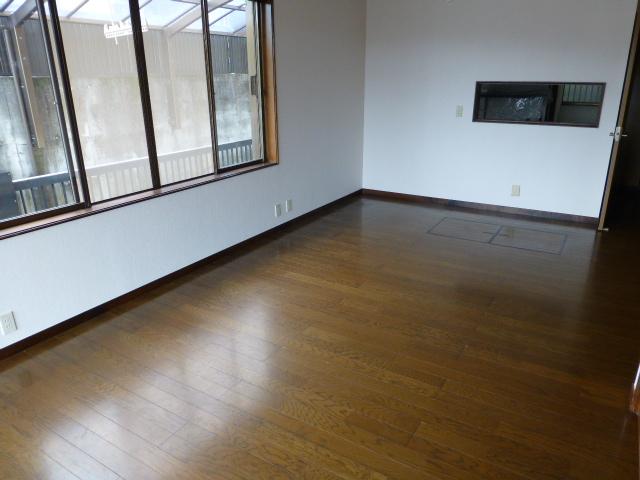 Indoor (10 May 2013) Shooting
室内(2013年10月)撮影
Floor plan間取り図 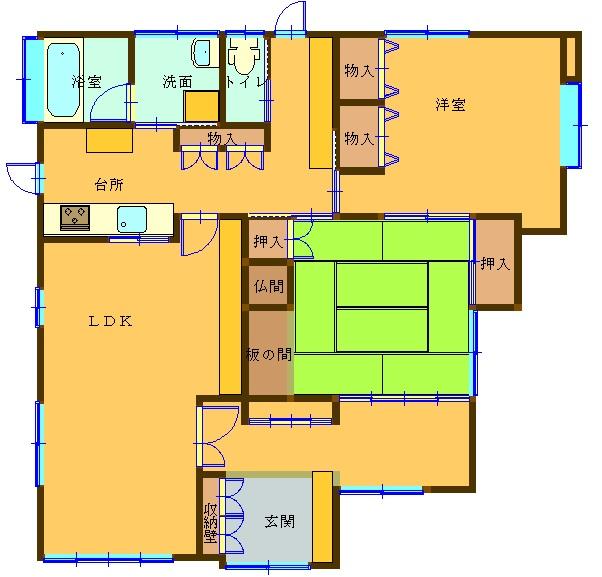 39,800,000 yen, 2LDK, Land area 252.72 sq m , Building area 92.46 sq m
3980万円、2LDK、土地面積252.72m2、建物面積92.46m2
Bathroom浴室 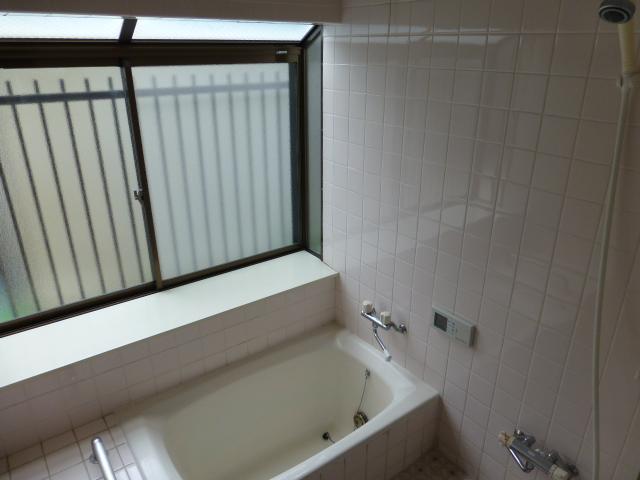 Indoor (10 May 2013) Shooting
室内(2013年10月)撮影
Non-living roomリビング以外の居室 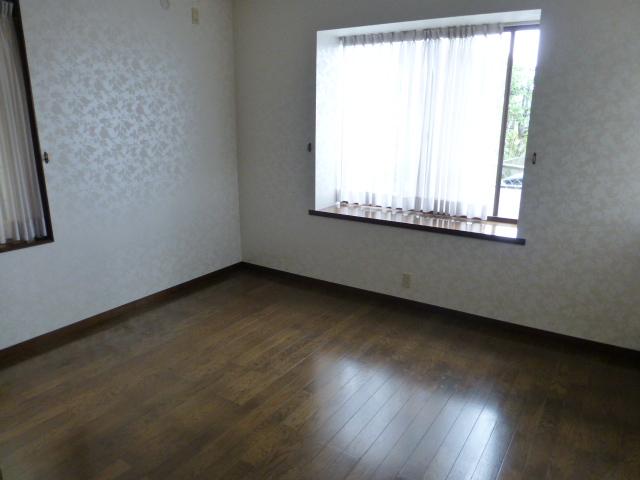 Indoor (10 May 2013) Shooting
室内(2013年10月)撮影
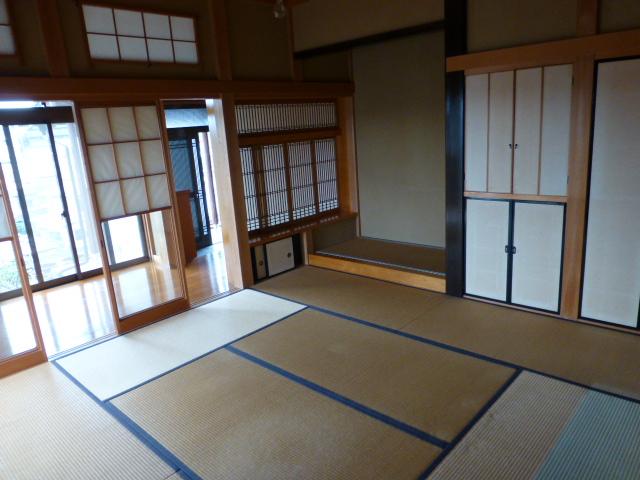 Indoor (10 May 2013) Shooting
室内(2013年10月)撮影
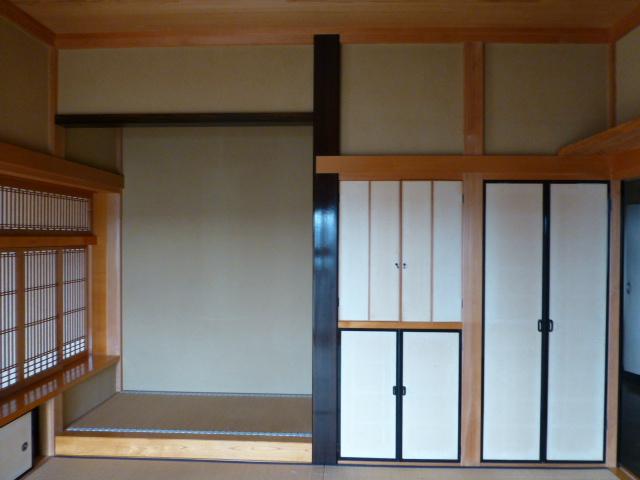 Indoor (10 May 2013) Shooting
室内(2013年10月)撮影
View photos from the dwelling unit住戸からの眺望写真 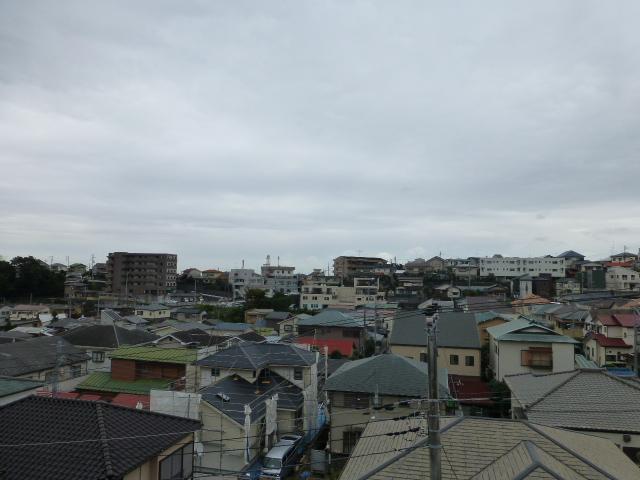 View from the site (October 2013) Shooting
現地からの眺望(2013年10月)撮影
Hospital病院 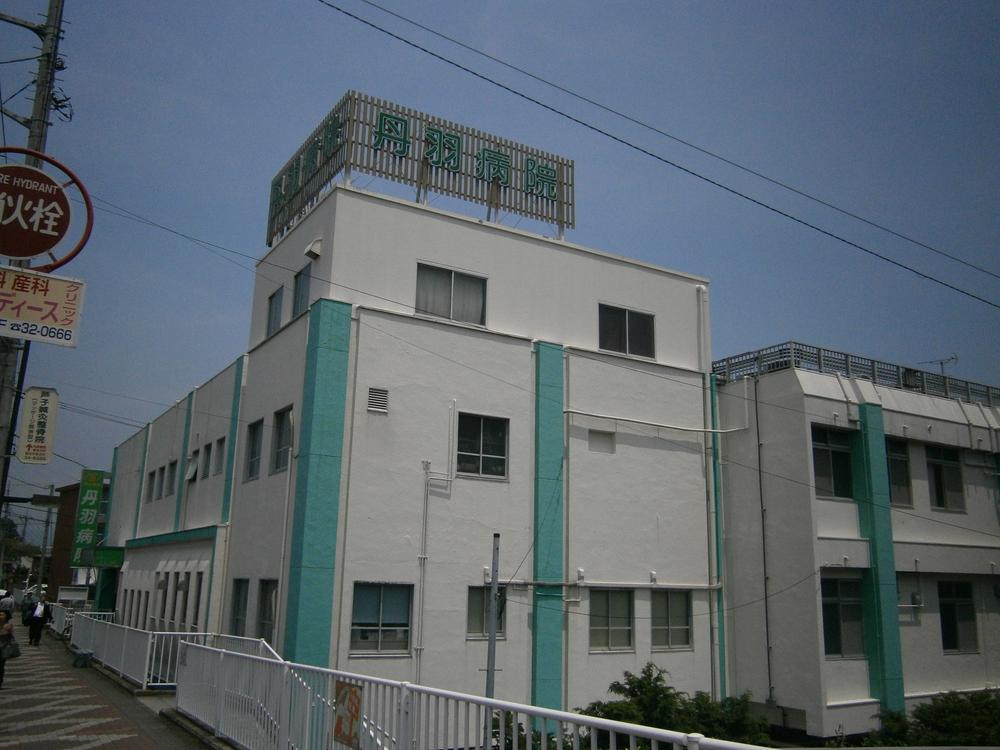 Niwa hospital up to about 340M (about 5 minutes walk)
丹羽病院まで約340M(徒歩約5分)
Location
|











