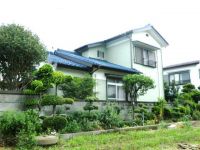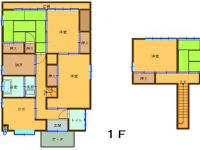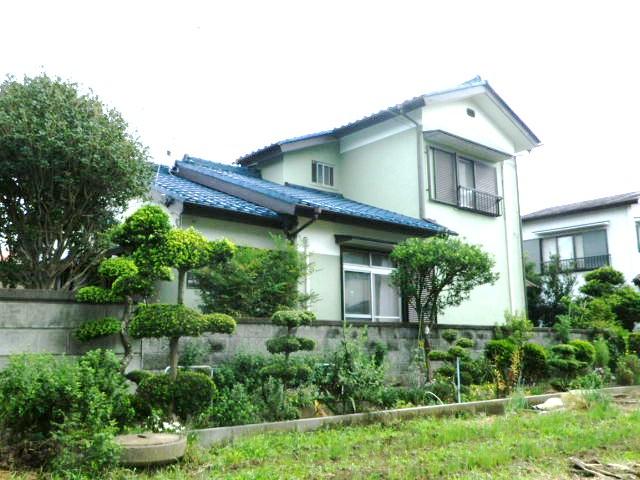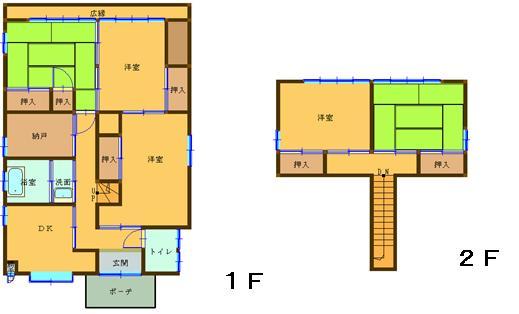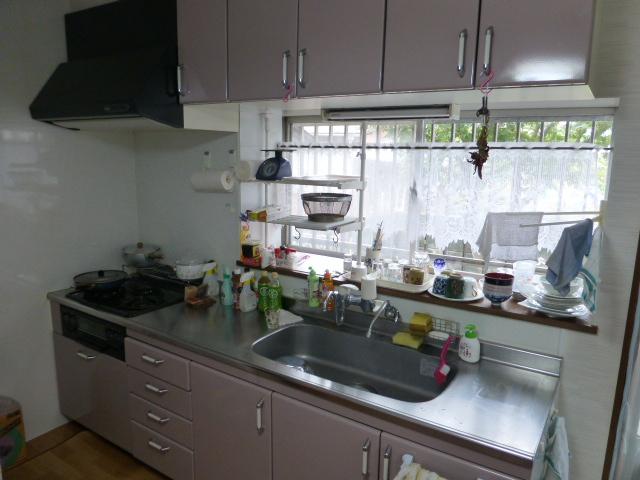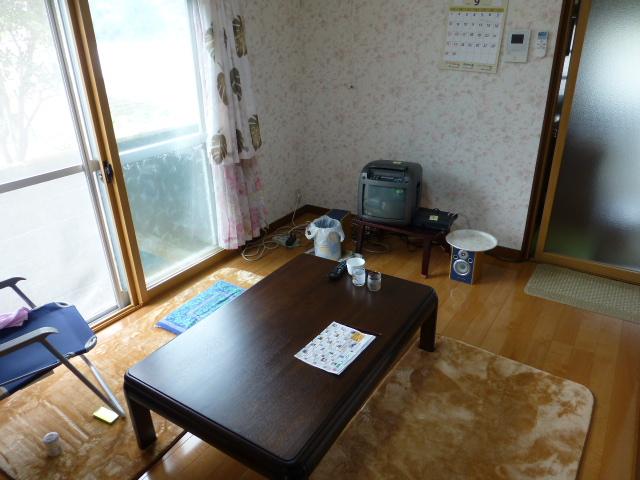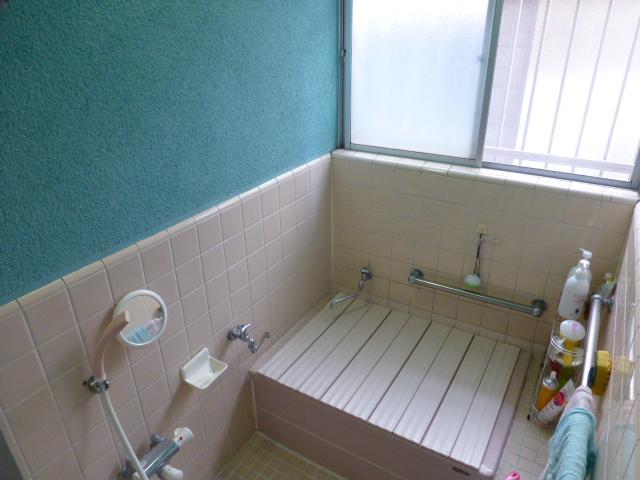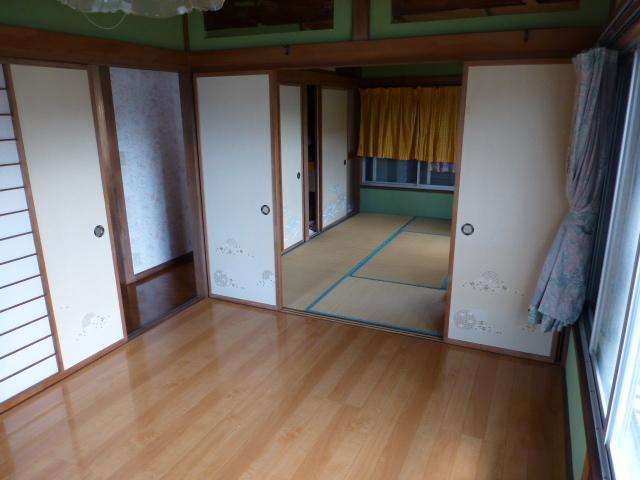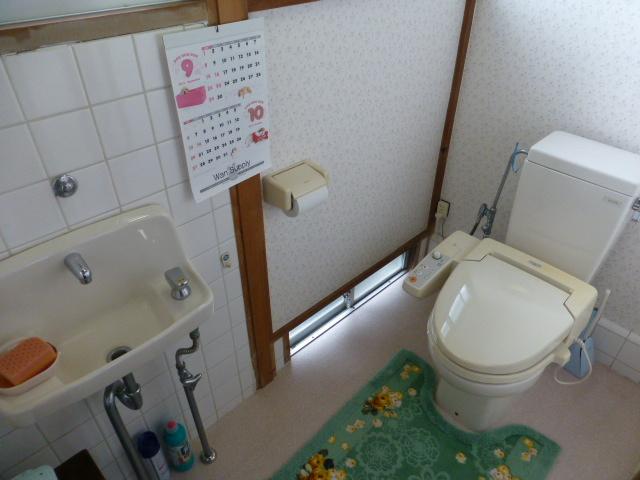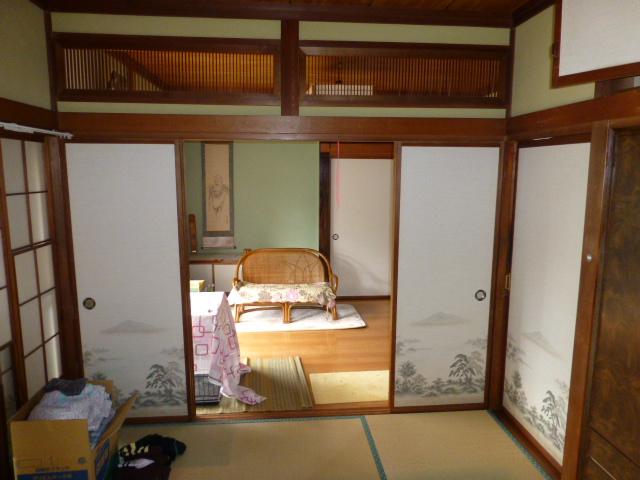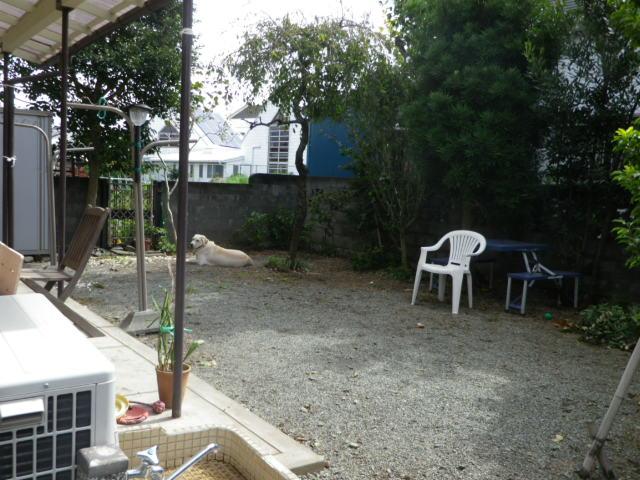|
|
Odawara, Kanagawa Prefecture
神奈川県小田原市
|
|
Daiyuzansen Hakone Izu "Midoricho" walk 21 minutes
伊豆箱根大雄山線「緑町」歩21分
|
|
Those looking for a country living on the theme. If you are seeking a life that was laid-back. If you are seeking a life different from the metropolitan area of life.
田舎暮らしをテーマにお探しの方。のんびりとした生活を求めている方。都内の生活と違う生活を求めている方。
|
|
Currently in use as a vacation home.
現在別荘として利用中。
|
Features pickup 特徴ピックアップ | | Immediate Available / 2 along the line more accessible / Land 50 square meters or more / Super close / It is close to the city / Facing south / All room storage / Flat to the station / A quiet residential area / Around traffic fewer / Japanese-style room / Starting station / Shaping land / Garden more than 10 square meters / 2-story / Warm water washing toilet seat / Nantei / The window in the bathroom / Ventilation good / All room 6 tatami mats or more / Storeroom 即入居可 /2沿線以上利用可 /土地50坪以上 /スーパーが近い /市街地が近い /南向き /全居室収納 /駅まで平坦 /閑静な住宅地 /周辺交通量少なめ /和室 /始発駅 /整形地 /庭10坪以上 /2階建 /温水洗浄便座 /南庭 /浴室に窓 /通風良好 /全居室6畳以上 /納戸 |
Price 価格 | | 16.8 million yen 1680万円 |
Floor plan 間取り | | 5LDK + S (storeroom) 5LDK+S(納戸) |
Units sold 販売戸数 | | 1 units 1戸 |
Land area 土地面積 | | 199.66 sq m (60.39 tsubo) (Registration) 199.66m2(60.39坪)(登記) |
Building area 建物面積 | | 95.19 sq m (28.79 tsubo) (Registration) 95.19m2(28.79坪)(登記) |
Driveway burden-road 私道負担・道路 | | Nothing 無 |
Completion date 完成時期(築年月) | | December 1971 1971年12月 |
Address 住所 | | Odawara, Kanagawa Prefecture Higashi 3 神奈川県小田原市東町3 |
Traffic 交通 | | Daiyuzansen Hakone Izu "Midoricho" walk 21 minutes
JR Tokaido Line "Odawara" walk 27 minutes
Daiyuzansen Hakone Izu "Isaida" walk 27 minutes 伊豆箱根大雄山線「緑町」歩21分
JR東海道本線「小田原」歩27分
伊豆箱根大雄山線「井細田」歩27分
|
Contact お問い合せ先 | | TEL: 0800-603-0416 [Toll free] mobile phone ・ Also available from PHS
Caller ID is not notified
Please contact the "saw SUUMO (Sumo)"
If it does not lead, If the real estate company TEL:0800-603-0416【通話料無料】携帯電話・PHSからもご利用いただけます
発信者番号は通知されません
「SUUMO(スーモ)を見た」と問い合わせください
つながらない方、不動産会社の方は
|
Building coverage, floor area ratio 建ぺい率・容積率 | | 60% ・ 200% 60%・200% |
Time residents 入居時期 | | Immediate available 即入居可 |
Land of the right form 土地の権利形態 | | Ownership 所有権 |
Structure and method of construction 構造・工法 | | Wooden 2-story 木造2階建 |
Use district 用途地域 | | Industry 工業 |
Other limitations その他制限事項 | | Setback: upon, Regulations have by the Landscape Act, Building Standards Law Article 43 proviso permission required. Primary settlement acquisition by prior consultation セットバック:要、景観法による規制有、建築基準法43条但書許可要。事前相談による1次決済取得 |
Overview and notices その他概要・特記事項 | | Facilities: Public Water Supply, This sewage, Individual LPG 設備:公営水道、本下水、個別LPG |
Company profile 会社概要 | | <Mediation> Governor of Kanagawa Prefecture (9) No. 012904 No. Shonan Living Center Co., Ltd. Yubinbango250-0011 Odawara, Kanagawa Prefecture Sakae 1-2-1 Odawara Station building 8th floor <仲介>神奈川県知事(9)第012904号湘南リビングセンター(株)〒250-0011 神奈川県小田原市栄町1-2-1小田原駅前ビル8階 |
