Used Homes » Kanto » Kanagawa Prefecture » Odawara
 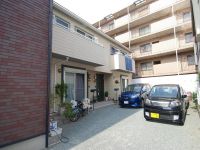
| | Odawara, Kanagawa Prefecture 神奈川県小田原市 |
| JR Tokaido Line "Odawara" walk 10 minutes JR東海道本線「小田原」歩10分 |
| 2 along the line more accessible, LDK20 tatami mats or more, Land more than 100 square meters, It is close to the city, All room storage, Flat to the station, Or more before road 6mese-style room, Starting station, Face-to-face kitchen, Toilet 2 places, Bathroom 1 tsubo or more, 2-story 2沿線以上利用可、LDK20畳以上、土地100坪以上、市街地が近い、全居室収納、駅まで平坦、前道6m以上、和室、始発駅、対面式キッチン、トイレ2ヶ所、浴室1坪以上、2階建 |
| 2 along the line more accessible, LDK20 tatami mats or more, Land more than 100 square meters, It is close to the city, All room storage, Flat to the station, Or more before road 6mese-style room, Starting station, Face-to-face kitchen, Toilet 2 places, Bathroom 1 tsubo or more, 2-story, Zenshitsuminami direction, The window in the bathroom, Mu front building, Walk-in closet, Living stairs, Storeroom, Flat terrain 2沿線以上利用可、LDK20畳以上、土地100坪以上、市街地が近い、全居室収納、駅まで平坦、前道6m以上、和室、始発駅、対面式キッチン、トイレ2ヶ所、浴室1坪以上、2階建、全室南向き、浴室に窓、前面棟無、ウォークインクロゼット、リビング階段、納戸、平坦地 |
Features pickup 特徴ピックアップ | | 2 along the line more accessible / LDK20 tatami mats or more / Land more than 100 square meters / It is close to the city / All room storage / Flat to the station / Or more before road 6m / Japanese-style room / Starting station / Face-to-face kitchen / Toilet 2 places / Bathroom 1 tsubo or more / 2-story / Zenshitsuminami direction / The window in the bathroom / Mu front building / Walk-in closet / Living stairs / Storeroom / Flat terrain 2沿線以上利用可 /LDK20畳以上 /土地100坪以上 /市街地が近い /全居室収納 /駅まで平坦 /前道6m以上 /和室 /始発駅 /対面式キッチン /トイレ2ヶ所 /浴室1坪以上 /2階建 /全室南向き /浴室に窓 /前面棟無 /ウォークインクロゼット /リビング階段 /納戸 /平坦地 | Price 価格 | | 95 million yen 9500万円 | Floor plan 間取り | | 5LLDDKK + 2S (storeroom) 5LLDDKK+2S(納戸) | Units sold 販売戸数 | | 1 units 1戸 | Land area 土地面積 | | 354.17 sq m (107.13 tsubo) 354.17m2(107.13坪) | Building area 建物面積 | | 305.56 sq m (92.43 square meters) 305.56m2(92.43坪) | Driveway burden-road 私道負担・道路 | | Nothing, West 12m width (contact the road width 12m) 無、西12m幅(接道幅12m) | Completion date 完成時期(築年月) | | June 2003 2003年6月 | Address 住所 | | Odawara, Kanagawa Prefecture Sakaemachi 4 神奈川県小田原市栄町4 | Traffic 交通 | | JR Tokaido Line "Odawara" walk 10 minutes
Daiyuzansen Hakone Izu "Midoricho" walk 14 minutes
Hakone Tozan "Hakone Itabashi" walk 31 minutes JR東海道本線「小田原」歩10分
伊豆箱根大雄山線「緑町」歩14分
箱根登山鉄道「箱根板橋」歩31分
| Related links 関連リンク | | [Related Sites of this company] 【この会社の関連サイト】 | Person in charge 担当者より | | Person in charge of Koichi Wakayama Age: 30s 担当者若山幸一年齢:30代 | Contact お問い合せ先 | | TEL: 0800-805-5939 [Toll free] mobile phone ・ Also available from PHS
Caller ID is not notified
Please contact the "saw SUUMO (Sumo)"
If it does not lead, If the real estate company TEL:0800-805-5939【通話料無料】携帯電話・PHSからもご利用いただけます
発信者番号は通知されません
「SUUMO(スーモ)を見た」と問い合わせください
つながらない方、不動産会社の方は
| Building coverage, floor area ratio 建ぺい率・容積率 | | 80% ・ 300% 80%・300% | Time residents 入居時期 | | Consultation 相談 | Land of the right form 土地の権利形態 | | Ownership 所有権 | Structure and method of construction 構造・工法 | | Wooden 2-story 木造2階建 | Use district 用途地域 | | Residential 近隣商業 | Overview and notices その他概要・特記事項 | | Contact: Koichi Wakayama, Facilities: Public Water Supply, This sewage 担当者:若山幸一、設備:公営水道、本下水 | Company profile 会社概要 | | <Mediation> Governor of Kanagawa Prefecture (3) No. 024260 (Ltd.) Daito Construction and Real Estate Yubinbango250-0852 Odawara, Kanagawa Prefecture Kiama 506-1-103 <仲介>神奈川県知事(3)第024260号(株)ダイトー建設不動産〒250-0852 神奈川県小田原市栢山506-1-103 |
Local appearance photo現地外観写真 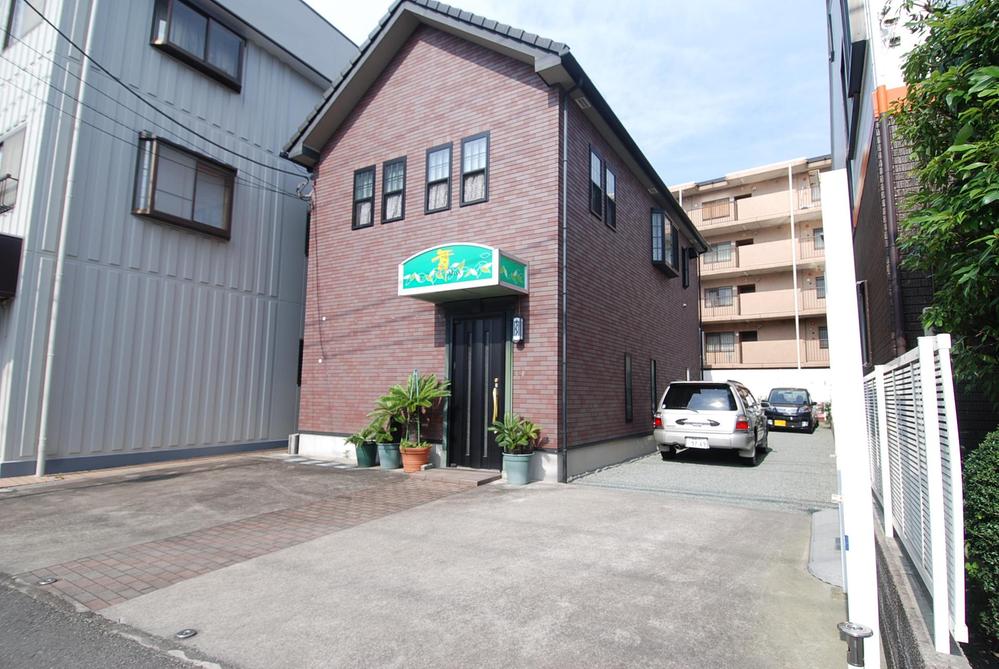 Local (July 2013) Shooting
現地(2013年7月)撮影
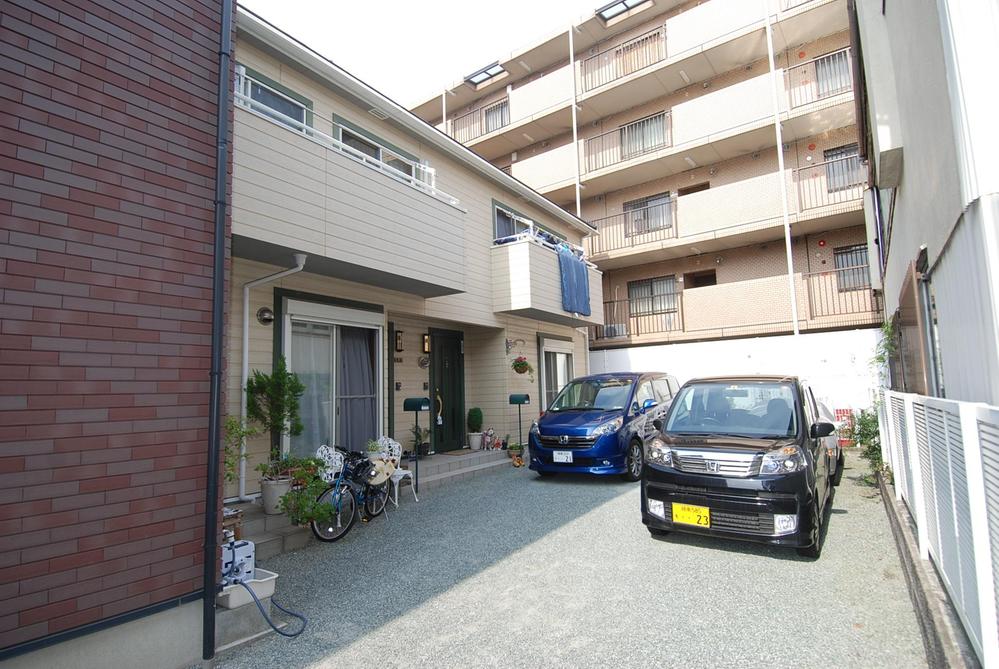 Local (July 2013) Shooting
現地(2013年7月)撮影
Floor plan間取り図 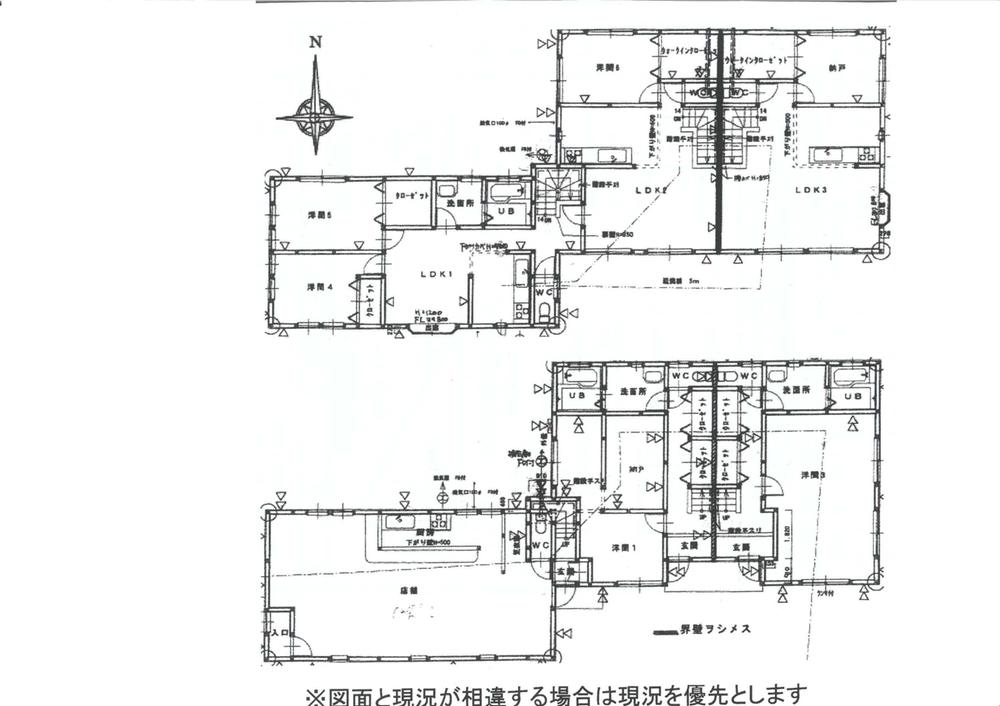 95 million yen, 5LLDDKK + 2S (storeroom), Land area 354.17 sq m , Building area 305.56 sq m
9500万円、5LLDDKK+2S(納戸)、土地面積354.17m2、建物面積305.56m2
Livingリビング 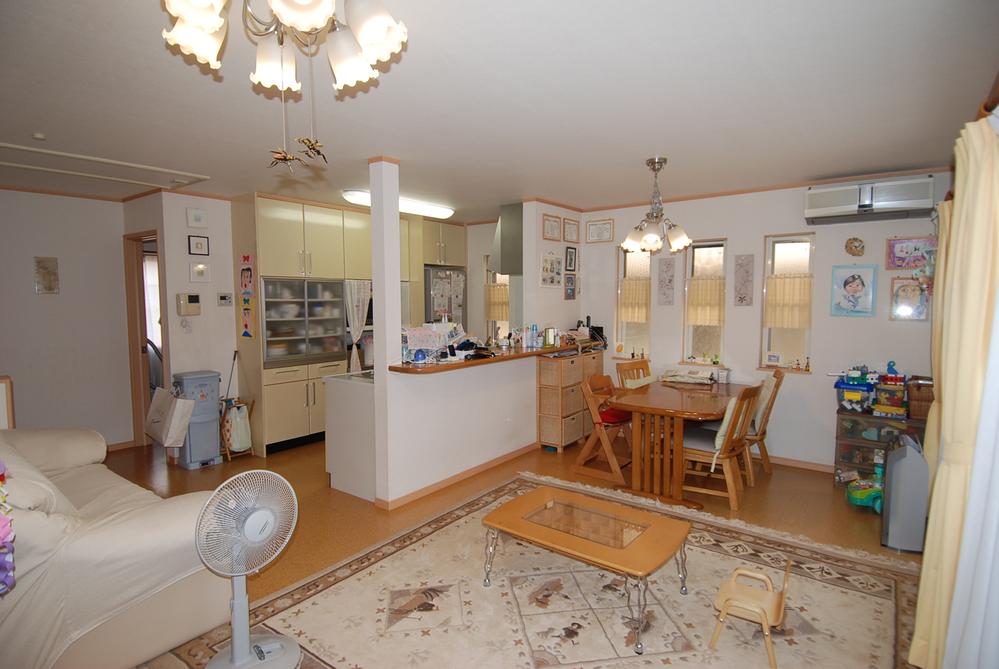 Indoor (July 2013) Shooting
室内(2013年7月)撮影
Bathroom浴室 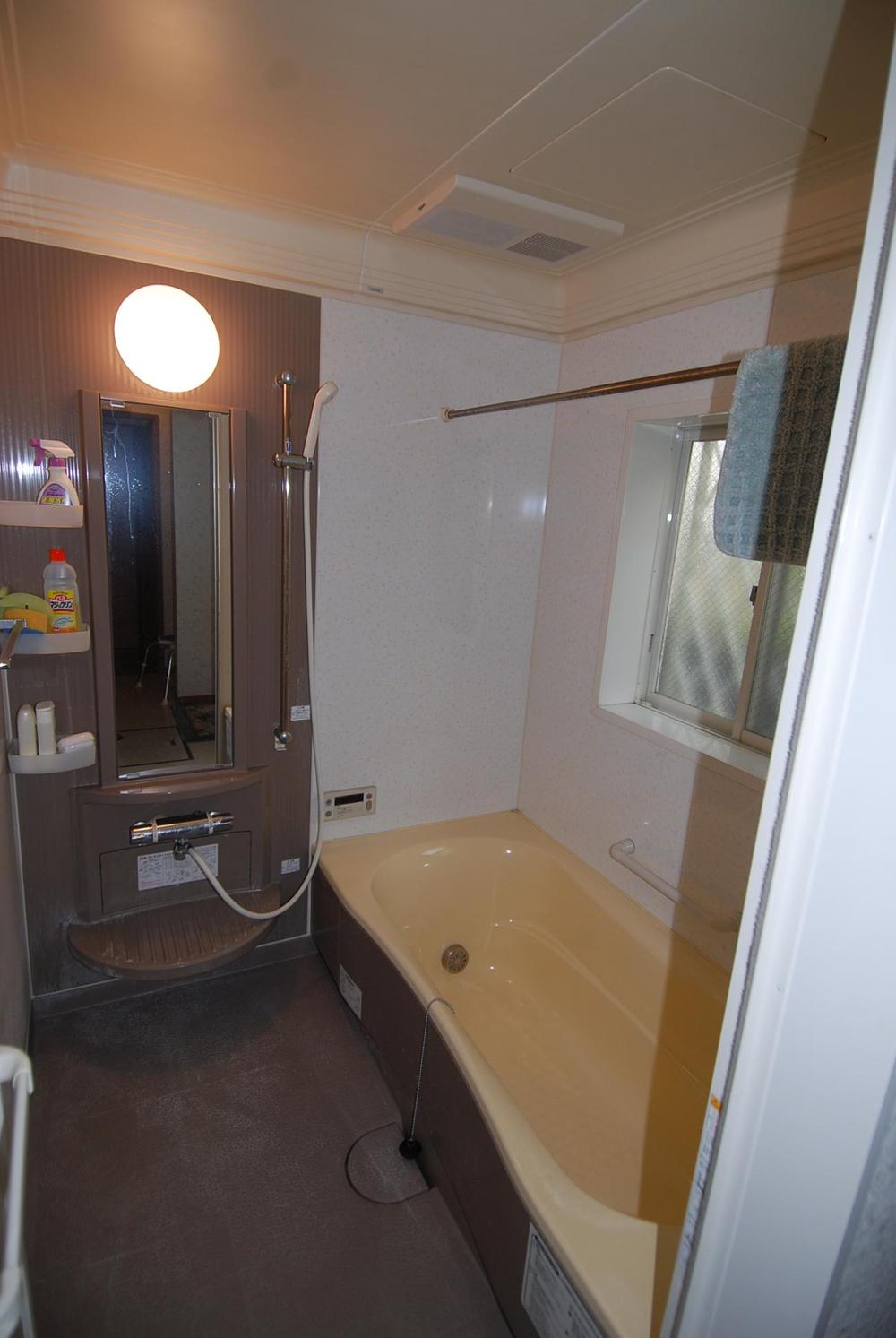 Indoor (July 2013) Shooting
室内(2013年7月)撮影
Kitchenキッチン 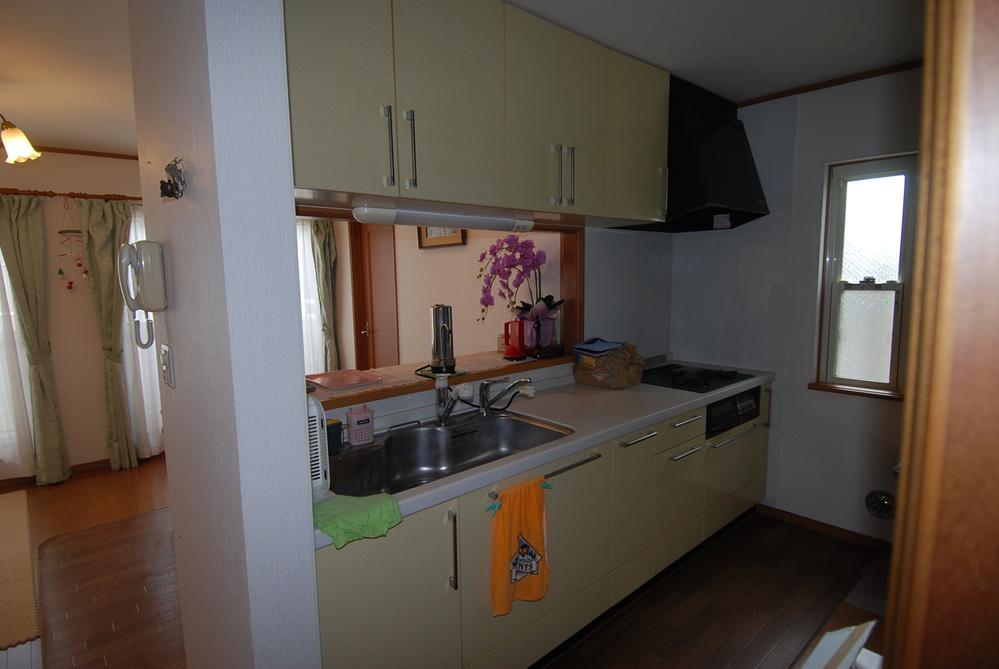 Indoor (July 2013) Shooting
室内(2013年7月)撮影
Non-living roomリビング以外の居室 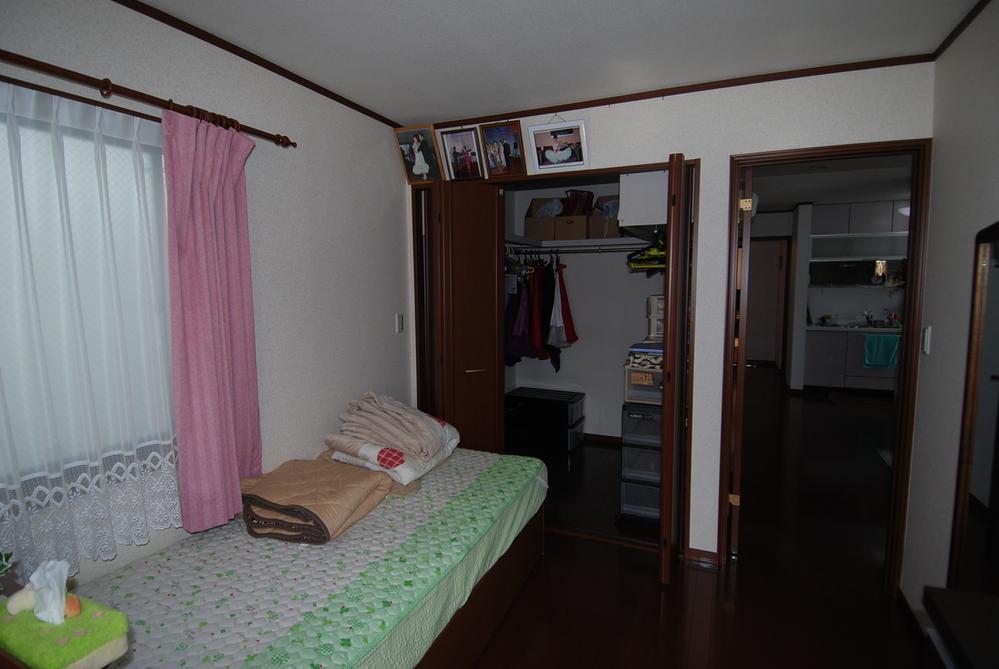 Indoor (July 2013) Shooting
室内(2013年7月)撮影
Wash basin, toilet洗面台・洗面所 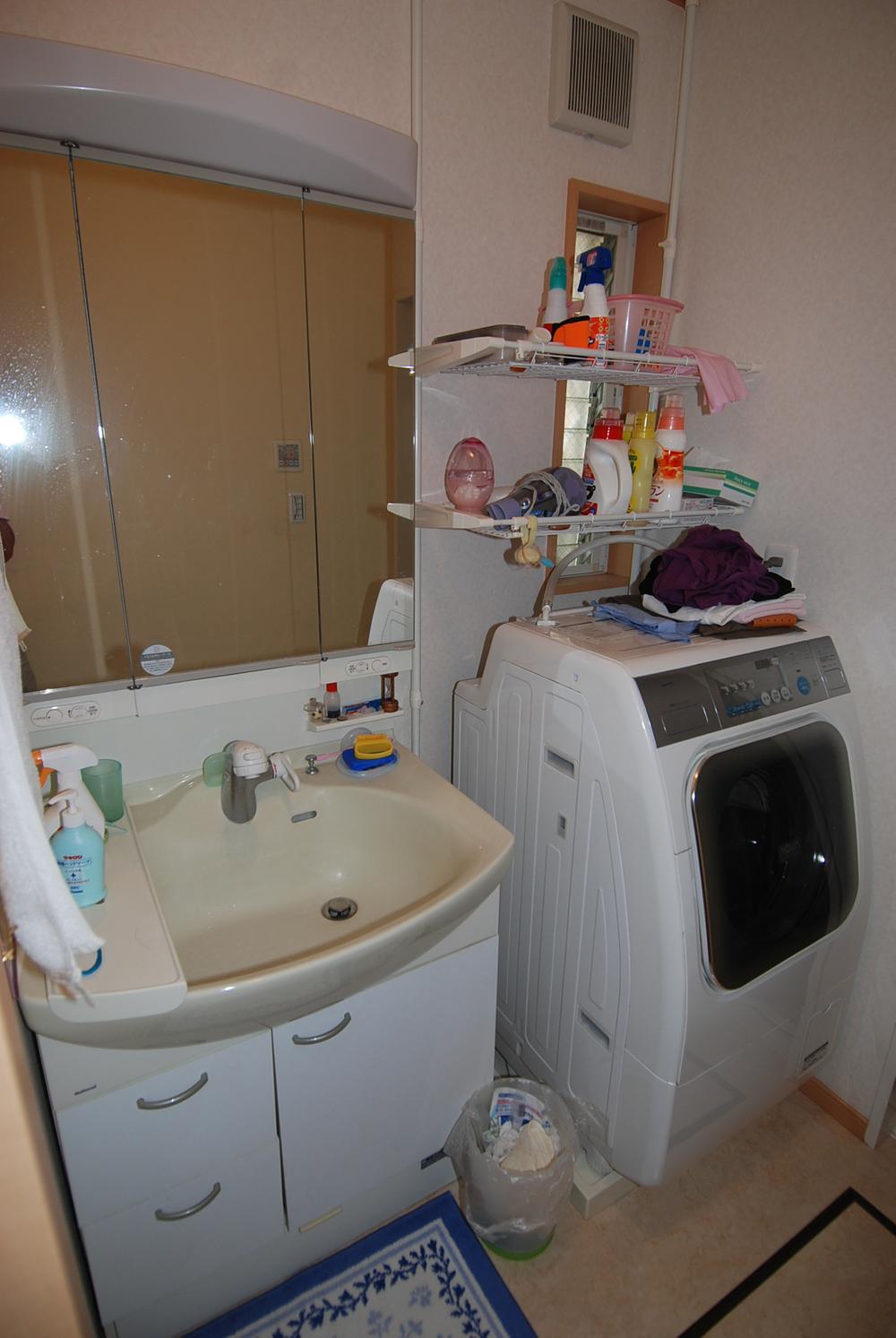 Indoor (July 2013) Shooting
室内(2013年7月)撮影
Toiletトイレ 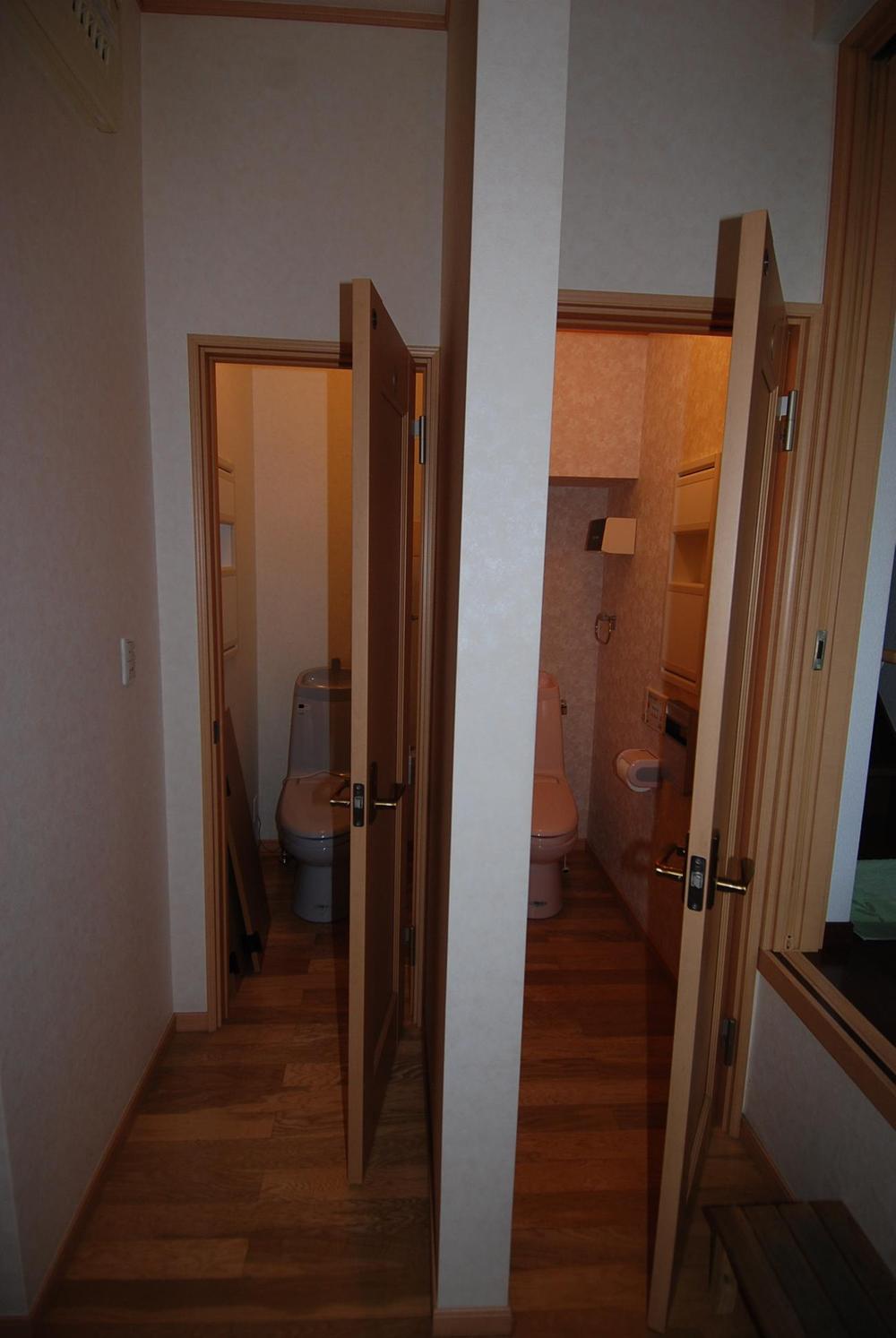 Stores (July 2013) Shooting
店舗(2013年7月)撮影
Parking lot駐車場 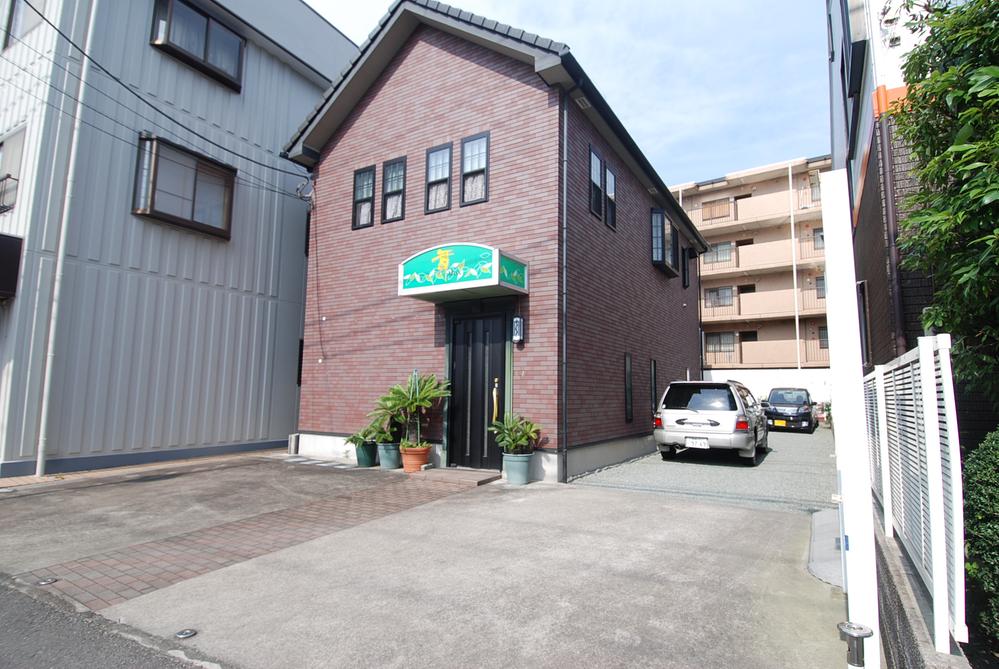 Local (July 2013) Shooting
現地(2013年7月)撮影
Other introspectionその他内観 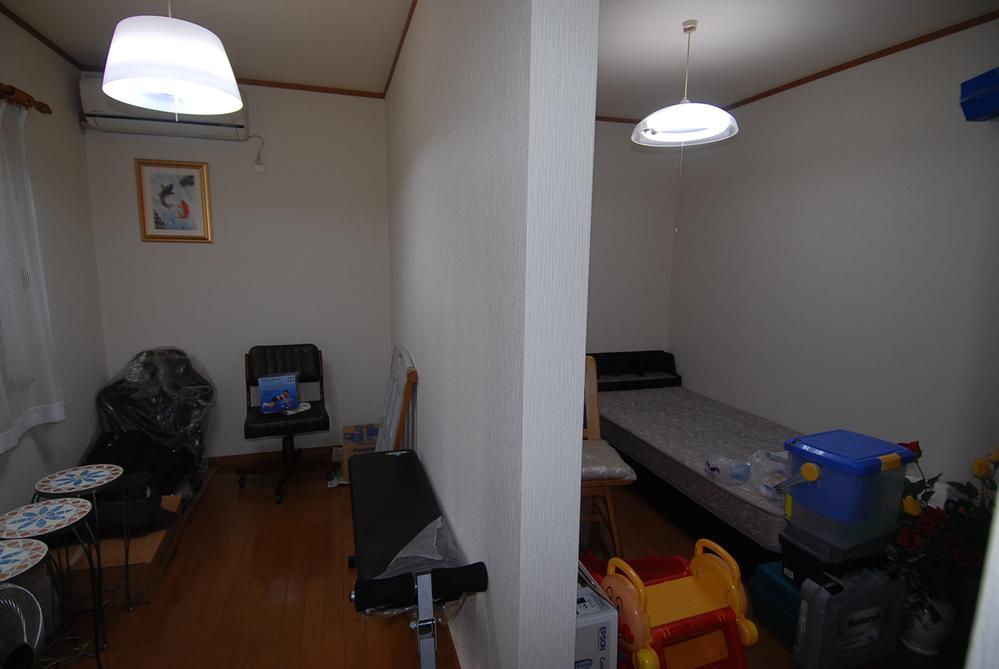 Closet + free space (July 2013) Shooting
納戸+フリースペース(2013年7月)撮影
Livingリビング 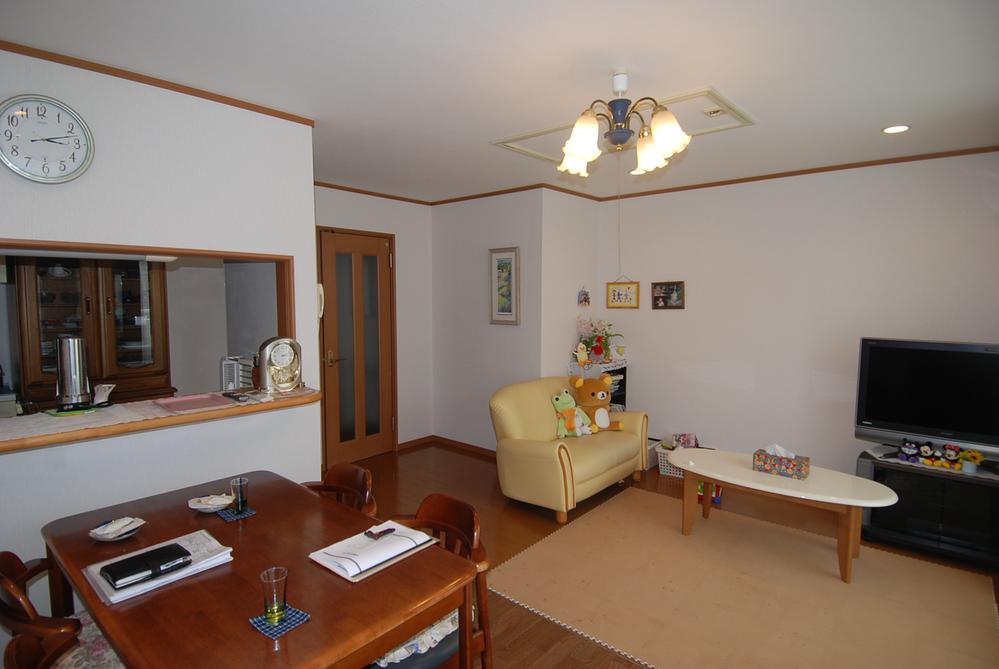 Indoor (July 2013) Shooting
室内(2013年7月)撮影
Bathroom浴室 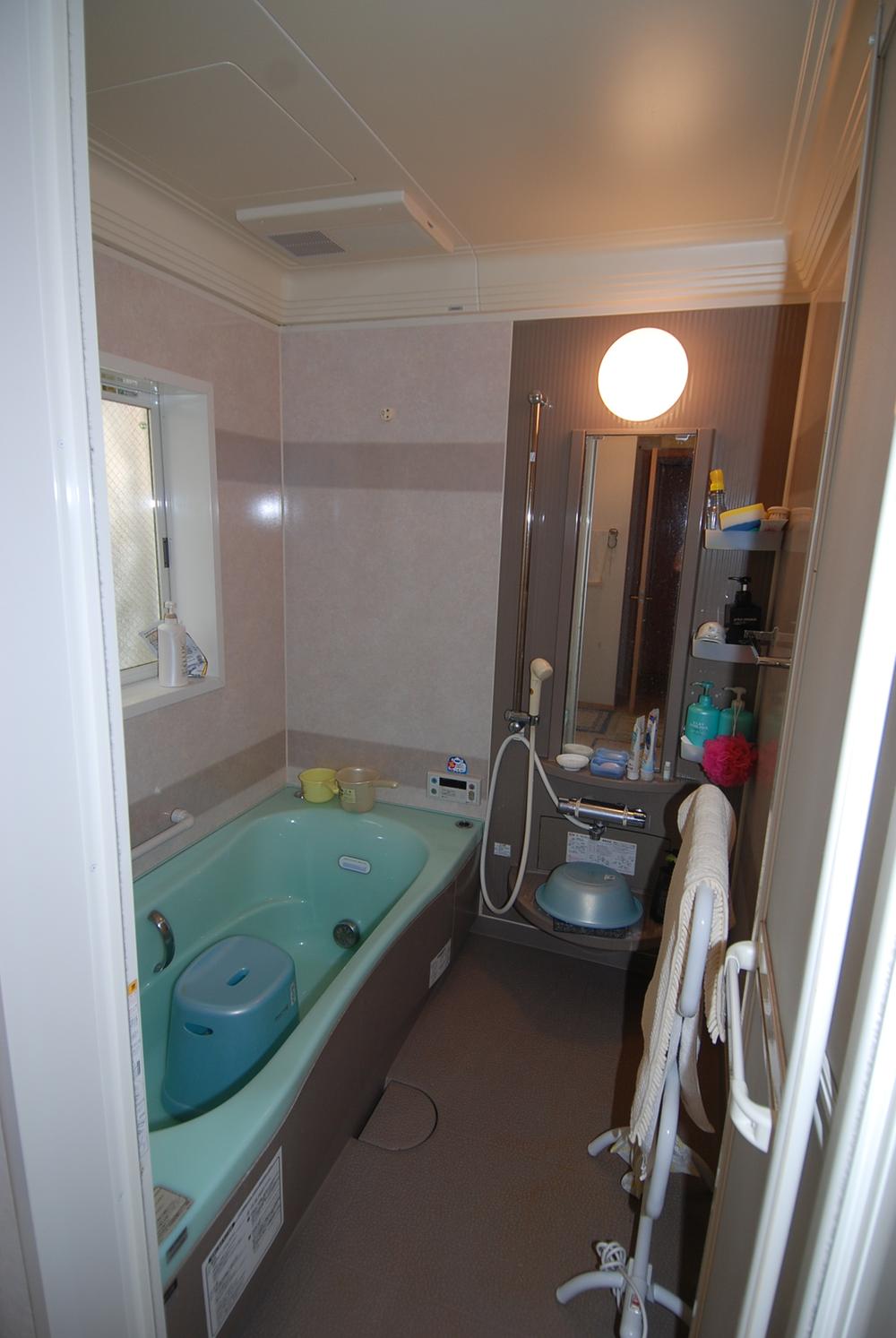 Indoor (July 2013) Shooting
室内(2013年7月)撮影
Kitchenキッチン 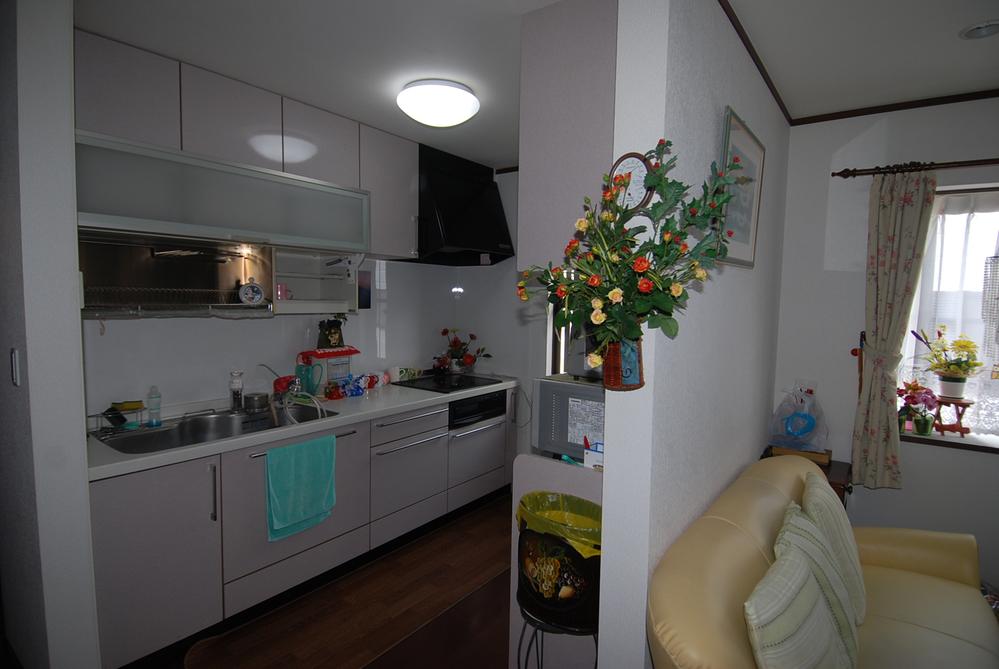 Indoor (July 2013) Shooting
室内(2013年7月)撮影
Non-living roomリビング以外の居室 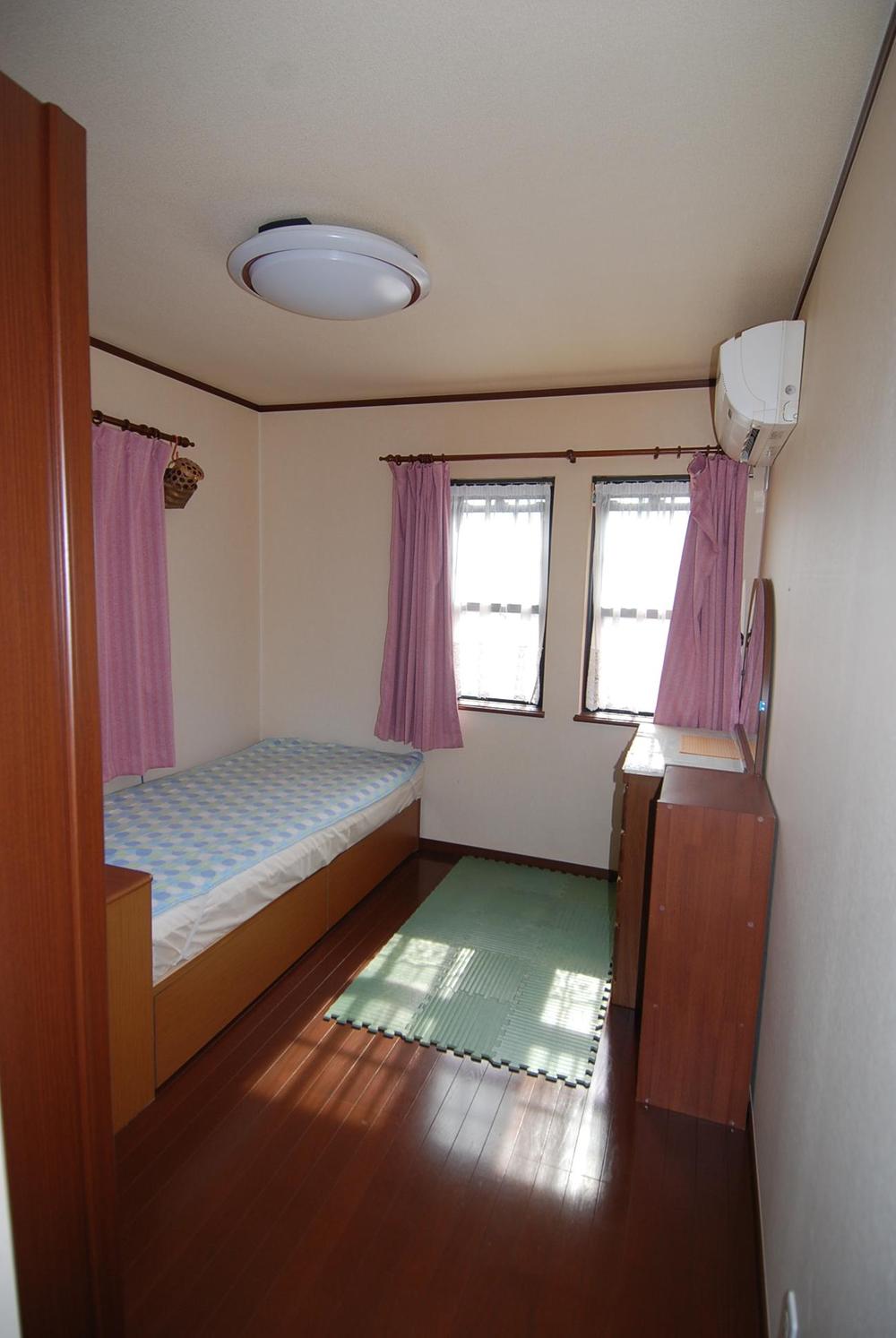 Indoor (July 2013) Shooting
室内(2013年7月)撮影
Parking lot駐車場 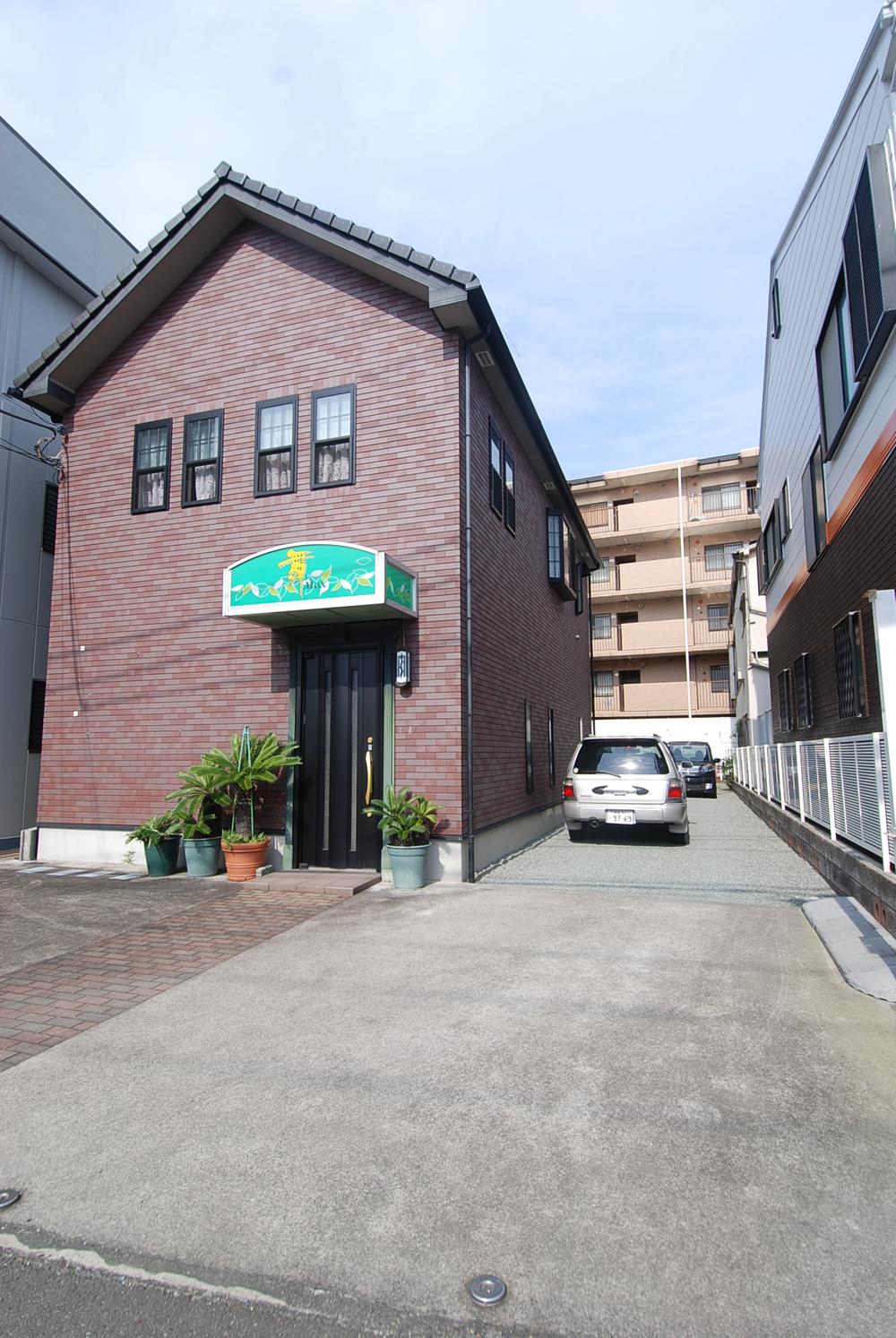 Local (July 2013) Shooting
現地(2013年7月)撮影
Other introspectionその他内観 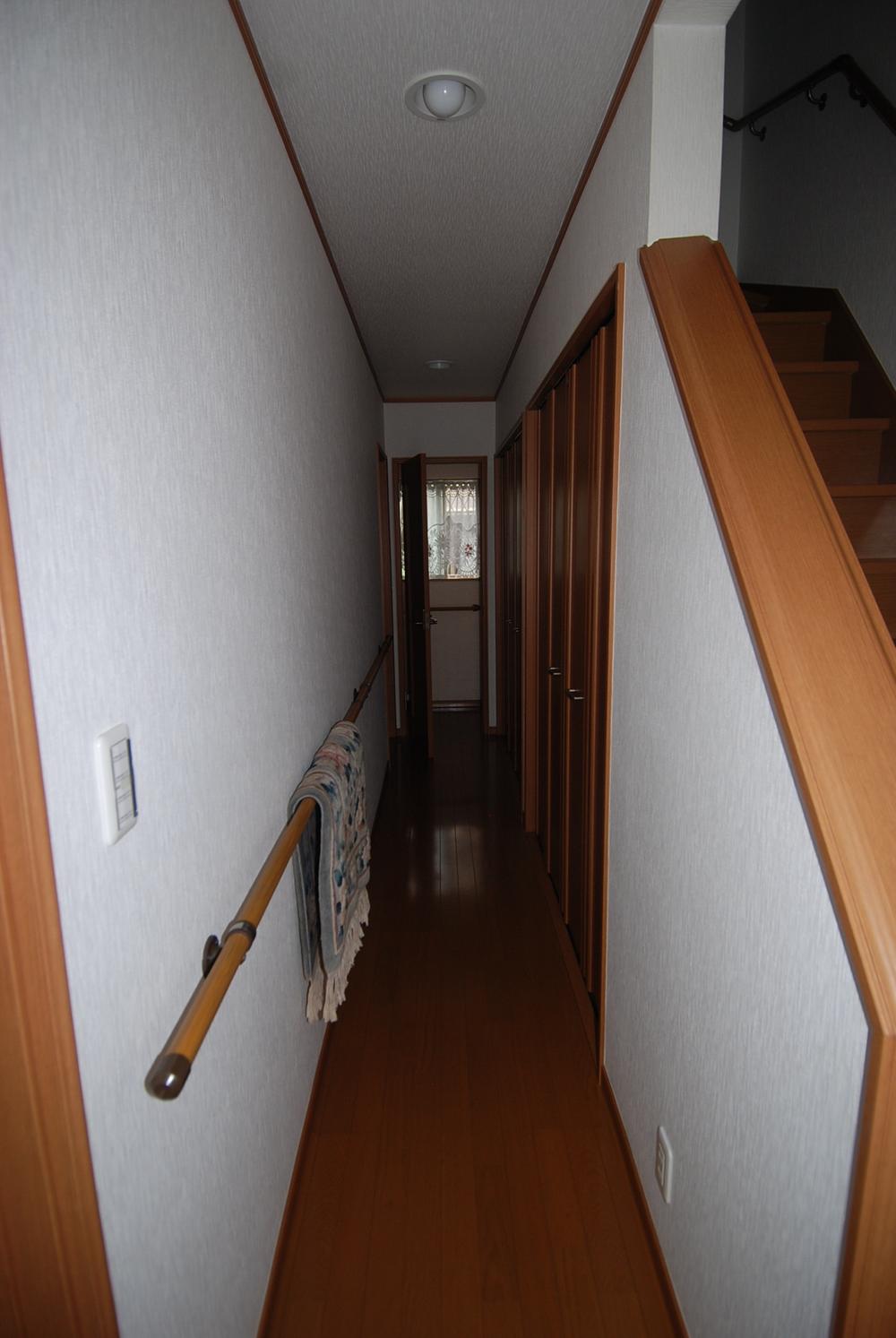 Indoor (July 2013) Shooting
室内(2013年7月)撮影
Kitchenキッチン 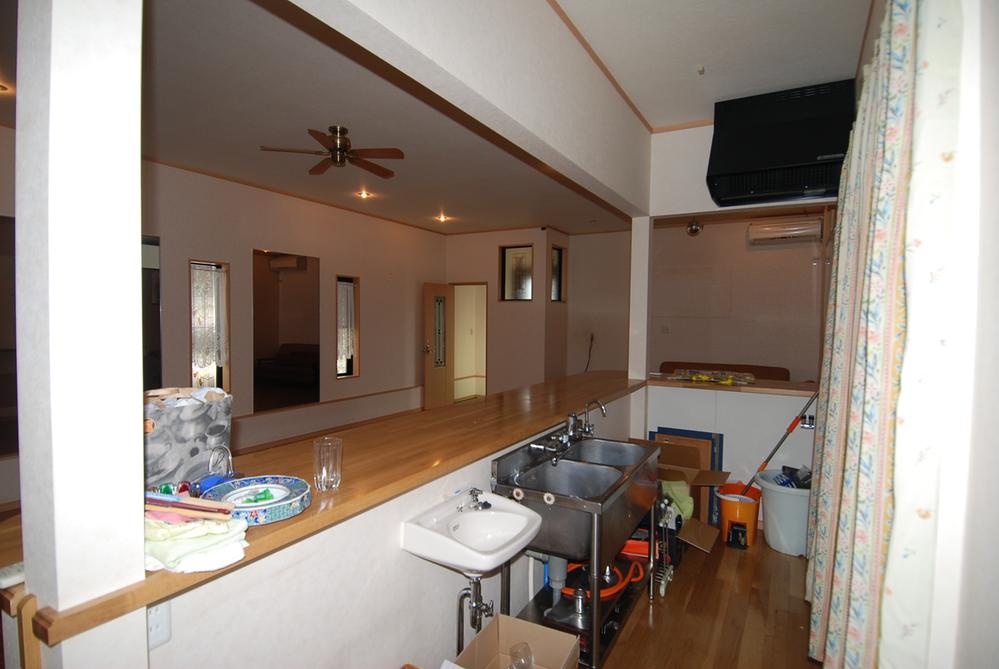 Stores (July 2013) Shooting
店舗(2013年7月)撮影
Other introspectionその他内観 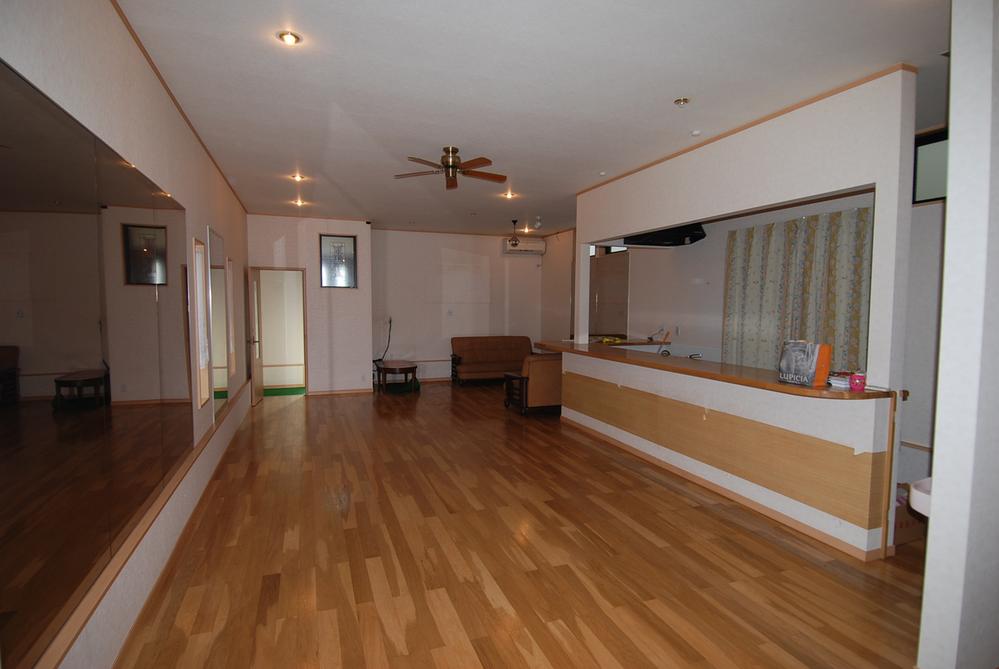 Stores (July 2013) Shooting
店舗(2013年7月)撮影
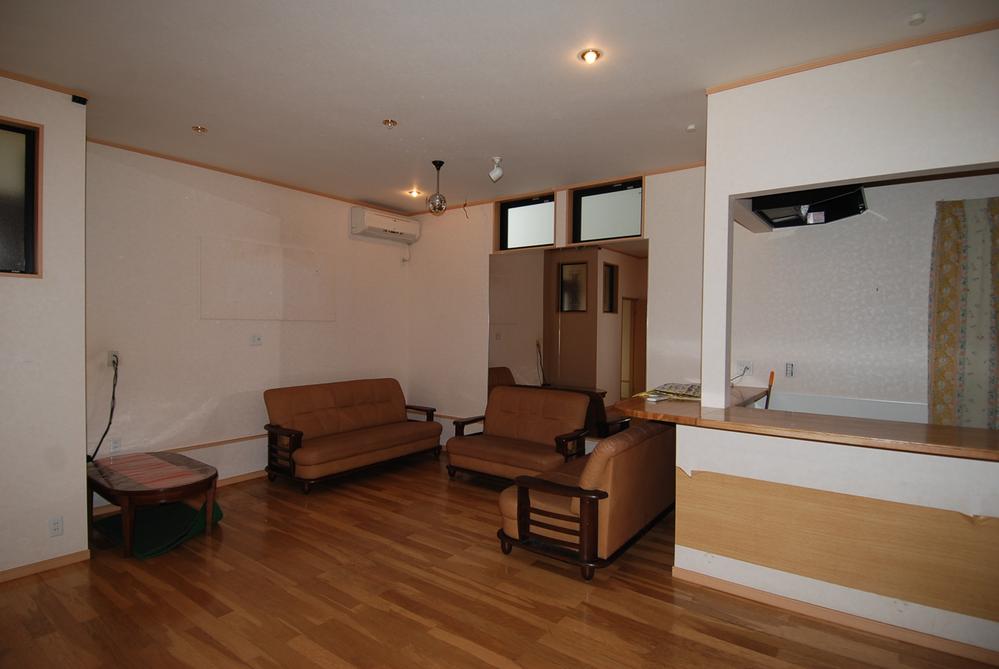 Stores (July 2013) Shooting
店舗(2013年7月)撮影
Location
|





















