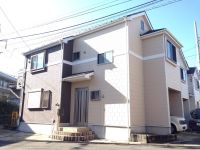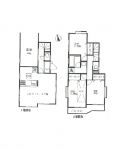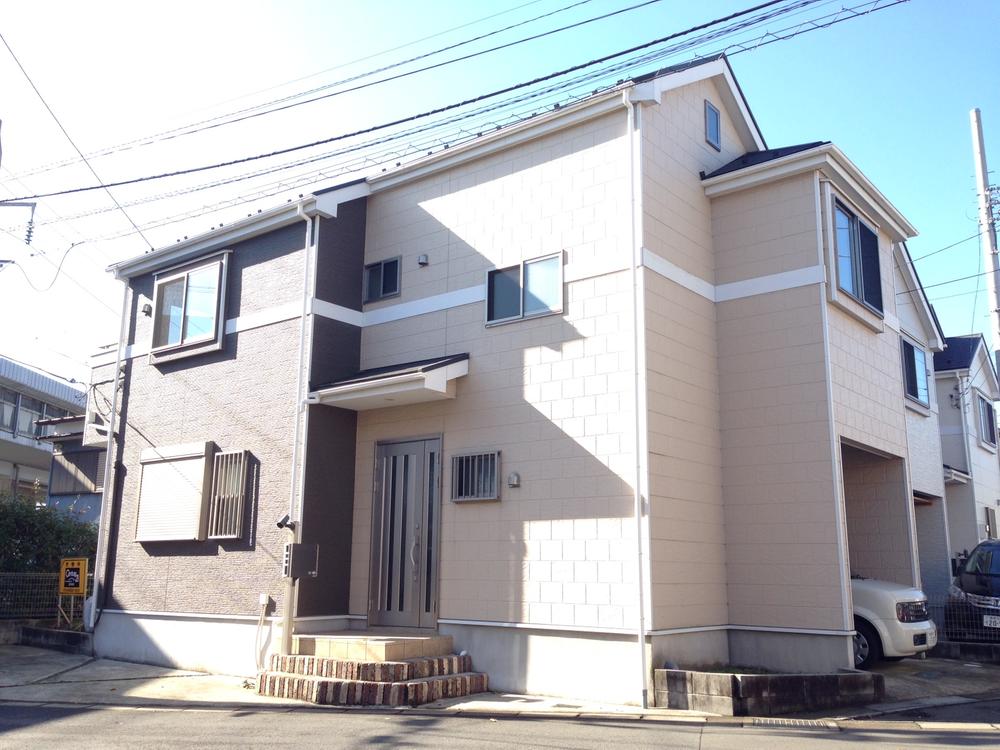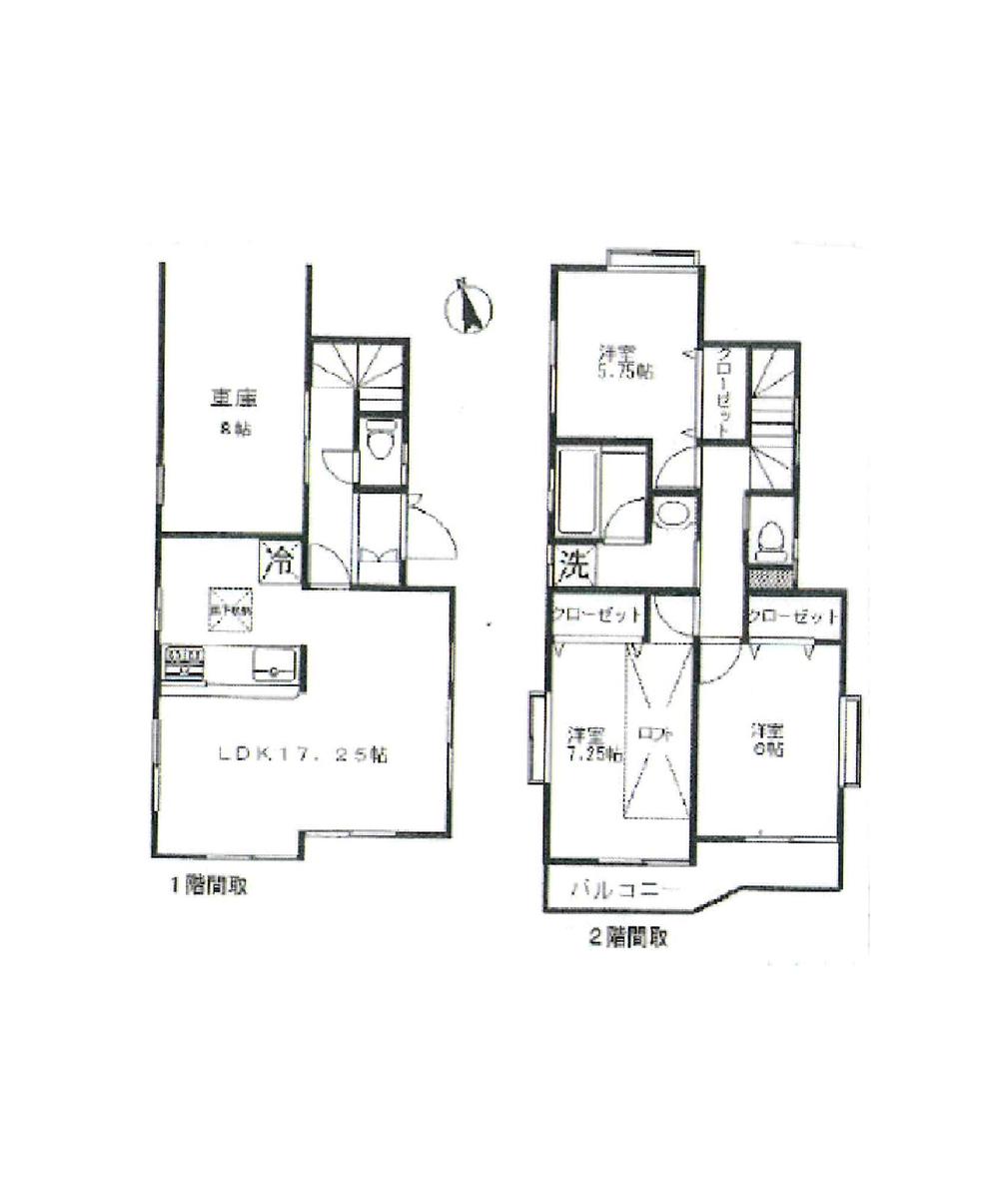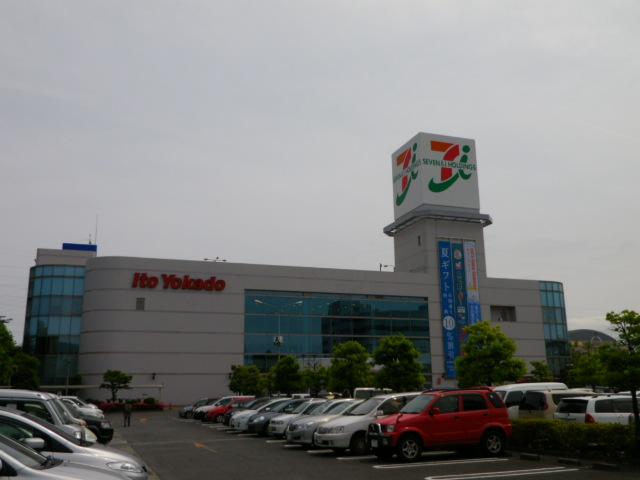|
|
Odawara, Kanagawa Prefecture
神奈川県小田原市
|
|
JR Tokaido Line "Kamonomiya" walk 6 minutes
JR東海道本線「鴨宮」歩6分
|
|
Tokaido Line Kamonomiya Station walk about 6 minutes of secondhand House. Heisei loft in 20 years built Built in shallow detached ・ Garage ・ 17 Pledge spacious LDK floor plan of. Many commercial facilities, A fulfilling life My home wish.
東海道線鴨宮駅徒歩約6分の中古戸建て。平成20年築の築浅戸建にロフト・車庫・17帖の広々LDKな間取り。商業施設も多く、充実した生活を送るマイホーム選びを。
|
Features pickup 特徴ピックアップ | | Parking two Allowed / It is close to the city / All room storage / Flat to the station / LDK15 tatami mats or more / Corner lot / Toilet 2 places / loft / The window in the bathroom / All living room flooring / Built garage / All rooms are two-sided lighting / Flat terrain 駐車2台可 /市街地が近い /全居室収納 /駅まで平坦 /LDK15畳以上 /角地 /トイレ2ヶ所 /ロフト /浴室に窓 /全居室フローリング /ビルトガレージ /全室2面採光 /平坦地 |
Price 価格 | | 21.5 million yen 2150万円 |
Floor plan 間取り | | 3LDK 3LDK |
Units sold 販売戸数 | | 1 units 1戸 |
Land area 土地面積 | | 101.99 sq m (30.85 tsubo) (Registration) 101.99m2(30.85坪)(登記) |
Building area 建物面積 | | 98.82 sq m (29.89 tsubo) (Registration) 98.82m2(29.89坪)(登記) |
Driveway burden-road 私道負担・道路 | | Nothing, East 4.5m width, North 4.5m width 無、東4.5m幅、北4.5m幅 |
Completion date 完成時期(築年月) | | May 2008 2008年5月 |
Address 住所 | | Odawara, Kanagawa Prefecture Kamonomiya 神奈川県小田原市鴨宮 |
Traffic 交通 | | JR Tokaido Line "Kamonomiya" walk 6 minutes JR東海道本線「鴨宮」歩6分
|
Person in charge 担当者より | | [Regarding this property.] Built shallow Detached of Kamonomiya Station walk about 6 minutes. There is also a loft or garage. 【この物件について】鴨宮駅徒歩約6分の築浅戸建。ロフトやガレージもありますよ。 |
Contact お問い合せ先 | | TEL: 0800-603-0416 [Toll free] mobile phone ・ Also available from PHS
Caller ID is not notified
Please contact the "saw SUUMO (Sumo)"
If it does not lead, If the real estate company TEL:0800-603-0416【通話料無料】携帯電話・PHSからもご利用いただけます
発信者番号は通知されません
「SUUMO(スーモ)を見た」と問い合わせください
つながらない方、不動産会社の方は
|
Building coverage, floor area ratio 建ぺい率・容積率 | | 60% ・ 200% 60%・200% |
Time residents 入居時期 | | Consultation 相談 |
Land of the right form 土地の権利形態 | | Ownership 所有権 |
Structure and method of construction 構造・工法 | | Wooden 2-story 木造2階建 |
Use district 用途地域 | | One dwelling 1種住居 |
Other limitations その他制限事項 | | Quasi-fire zones 準防火地域 |
Overview and notices その他概要・特記事項 | | Facilities: Public Water Supply, This sewage, Individual LPG, Parking: Garage 設備:公営水道、本下水、個別LPG、駐車場:車庫 |
Company profile 会社概要 | | <Mediation> Governor of Kanagawa Prefecture (9) No. 012904 No. Shonan Living Center Co., Ltd. Yubinbango250-0011 Odawara, Kanagawa Prefecture Sakae 1-2-1 Odawara Station building 8th floor <仲介>神奈川県知事(9)第012904号湘南リビングセンター(株)〒250-0011 神奈川県小田原市栄町1-2-1小田原駅前ビル8階 |
