Used Homes » Kanto » Kanagawa Prefecture » Odawara
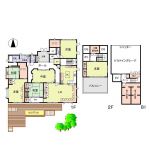 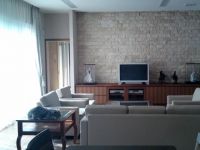
| | Odawara, Kanagawa Prefecture 神奈川県小田原市 |
| Odawara Line Odakyu "Odawara" 8 minutes Kamiitabashi walk 6 minutes by bus 小田急小田原線「小田原」バス8分上板橋歩6分 |
| Land more than 100 square meters, Garden more than 10 square meters, Design house performance with evaluation, LDK20 tatami mats or more, Parking three or more possible, Floor heating, Facing south, System kitchen, Bathroom Dryer, Yang per good, All room storage, Siemens south road, 土地100坪以上、庭10坪以上、設計住宅性能評価付、LDK20畳以上、駐車3台以上可、床暖房、南向き、システムキッチン、浴室乾燥機、陽当り良好、全居室収納、南側道路面す、 |
| Land more than 100 square meters, Garden more than 10 square meters, Design house performance with evaluation, LDK20 tatami mats or more, Parking three or more possible, Floor heating, Facing south, System kitchen, Bathroom Dryer, Yang per good, All room storage, Siemens south road, A quiet residential area, Or more before road 6m, Corner lotese-style room, Shaping land, Face-to-face kitchen, Shutter garage, 3 face lighting, Toilet 2 places, Bathroom 1 tsubo or more, South balcony, Otobasu, Warm water washing toilet seat, Nantei, The window in the bathroom, TV monitor interphone, Leafy residential area, Ventilation good, Wood deck, Built garage, Dish washing dryer, Walk-in closet, Water filter, Located on a hill, roof balcony 土地100坪以上、庭10坪以上、設計住宅性能評価付、LDK20畳以上、駐車3台以上可、床暖房、南向き、システムキッチン、浴室乾燥機、陽当り良好、全居室収納、南側道路面す、閑静な住宅地、前道6m以上、角地、和室、整形地、対面式キッチン、シャッター車庫、3面採光、トイレ2ヶ所、浴室1坪以上、南面バルコニー、オートバス、温水洗浄便座、南庭、浴室に窓、TVモニタ付インターホン、緑豊かな住宅地、通風良好、ウッドデッキ、ビルトガレージ、食器洗乾燥機、ウォークインクロゼット、浄水器、高台に立地、ルーフバルコニー |
Features pickup 特徴ピックアップ | | Design house performance with evaluation / LDK20 tatami mats or more / Land more than 100 square meters / Facing south / System kitchen / Bathroom Dryer / Yang per good / All room storage / Siemens south road / A quiet residential area / Or more before road 6m / Corner lot / Japanese-style room / Shaping land / Garden more than 10 square meters / Face-to-face kitchen / Shutter - garage / 3 face lighting / Toilet 2 places / Bathroom 1 tsubo or more / South balcony / Otobasu / Warm water washing toilet seat / Nantei / The window in the bathroom / TV monitor interphone / Leafy residential area / Ventilation good / Wood deck / Built garage / Dish washing dryer / Walk-in closet / Water filter / Located on a hill / roof balcony / Floor heating 設計住宅性能評価付 /LDK20畳以上 /土地100坪以上 /南向き /システムキッチン /浴室乾燥機 /陽当り良好 /全居室収納 /南側道路面す /閑静な住宅地 /前道6m以上 /角地 /和室 /整形地 /庭10坪以上 /対面式キッチン /シャッタ-車庫 /3面採光 /トイレ2ヶ所 /浴室1坪以上 /南面バルコニー /オートバス /温水洗浄便座 /南庭 /浴室に窓 /TVモニタ付インターホン /緑豊かな住宅地 /通風良好 /ウッドデッキ /ビルトガレージ /食器洗乾燥機 /ウォークインクロゼット /浄水器 /高台に立地 /ルーフバルコニー /床暖房 | Price 価格 | | 100 million yen 1億円 | Floor plan 間取り | | 5LDK 5LDK | Units sold 販売戸数 | | 1 units 1戸 | Total units 総戸数 | | 1 units 1戸 | Land area 土地面積 | | 612.83 sq m (registration) 612.83m2(登記) | Building area 建物面積 | | 306.56 sq m (registration) 306.56m2(登記) | Driveway burden-road 私道負担・道路 | | Nothing, North 6m width, South 5.6m width, West 6m width 無、北6m幅、南5.6m幅、西6m幅 | Completion date 完成時期(築年月) | | March 2008 2008年3月 | Address 住所 | | Odawara, Kanagawa Prefecture Itabashi 神奈川県小田原市板橋 | Traffic 交通 | | Odawara Line Odakyu "Odawara" 8 minutes Kamiitabashi walk 6 minutes by bus
Hakone Tozan "Hakone Itabashi" walk 10 minutes 小田急小田原線「小田原」バス8分上板橋歩6分
箱根登山鉄道「箱根板橋」歩10分
| Person in charge 担当者より | | Rep Nakajima Mizue 担当者中島 瑞恵 | Contact お問い合せ先 | | Sumitomo Forestry Home Service Co., Ltd. Chofu shop TEL: 0800-603-0283 [Toll free] mobile phone ・ Also available from PHS
Caller ID is not notified
Please contact the "saw SUUMO (Sumo)"
If it does not lead, If the real estate company 住友林業ホームサービス(株)調布店TEL:0800-603-0283【通話料無料】携帯電話・PHSからもご利用いただけます
発信者番号は通知されません
「SUUMO(スーモ)を見た」と問い合わせください
つながらない方、不動産会社の方は
| Building coverage, floor area ratio 建ぺい率・容積率 | | 40% ・ 60% 40%・60% | Time residents 入居時期 | | Consultation 相談 | Land of the right form 土地の権利形態 | | Ownership 所有権 | Structure and method of construction 構造・工法 | | Wooden second floor underground 1 story (framing method) some RC 木造2階地下1階建(軸組工法)一部RC | Construction 施工 | | Sumitomo Forestry Co., Ltd. 住友林業(株) | Use district 用途地域 | | One low-rise 1種低層 | Other limitations その他制限事項 | | Residential land development construction regulation area, Contact road and the step Yes 宅地造成工事規制区域、接道と段差有 | Overview and notices その他概要・特記事項 | | Contact: Nakajima Mizue, Facilities: Public Water Supply, This sewage, City gas 担当者:中島 瑞恵、設備:公営水道、本下水、都市ガス | Company profile 会社概要 | | <Mediation> Minister of Land, Infrastructure and Transport (14) No. 000220 (one company) Property distribution management Association (Corporation) metropolitan area real estate Fair Trade Council member Sumitomo Forestry Home Service Co., Ltd. Chofu shop Yubinbango182-0024 Chofu, Tokyo Fuda 1-39-3 <仲介>国土交通大臣(14)第000220号(一社)不動産流通経営協会会員 (公社)首都圏不動産公正取引協議会加盟住友林業ホームサービス(株)調布店〒182-0024 東京都調布市布田1-39-3 |
Floor plan間取り図 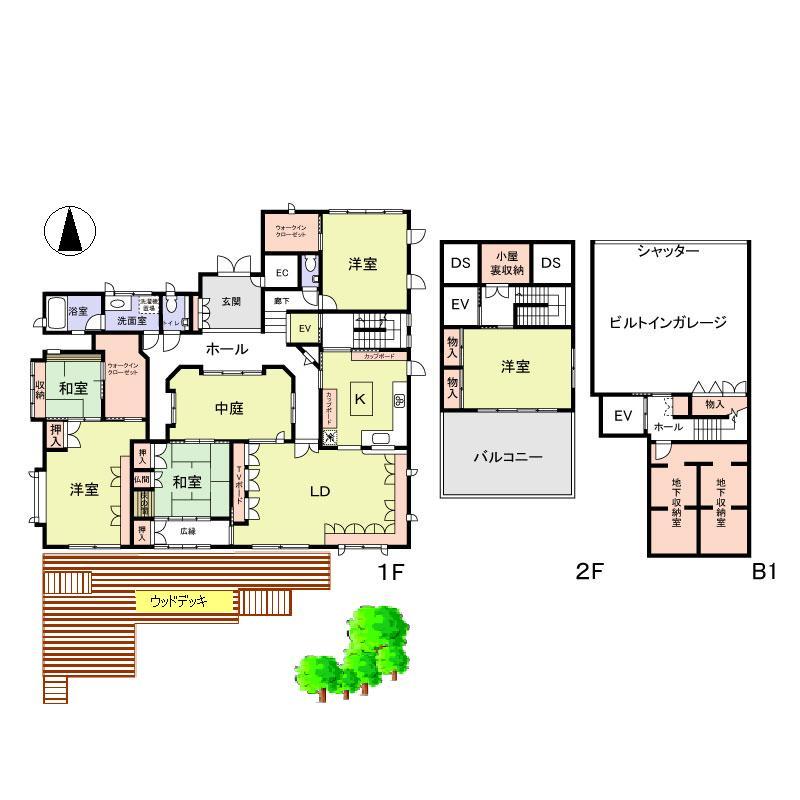 100 million yen, 5LDK, Land area 612.83 sq m , Building area 306.56 sq m 5LDK + WIC2 place + SIC + built-in garage + underground storage
1億円、5LDK、土地面積612.83m2、建物面積306.56m2 5LDK+WIC2箇所+SIC+ビルトインガレージ+地下収納
Livingリビング 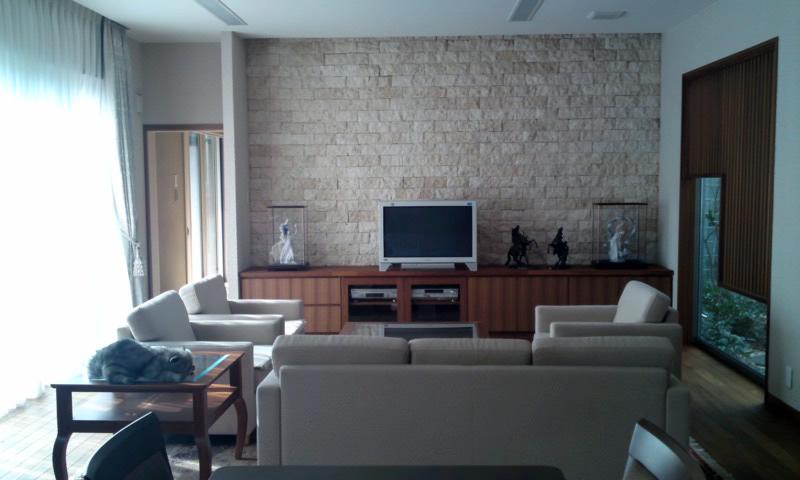 Indoor (11 May 2013) Shooting
室内(2013年11月)撮影
Kitchenキッチン 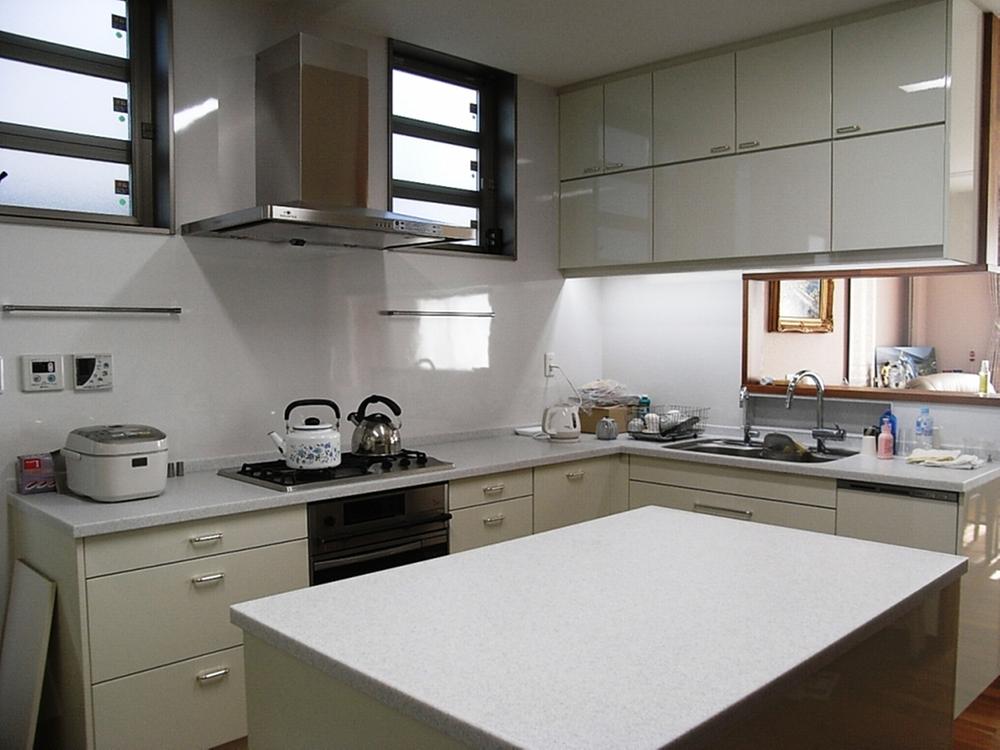 Indoor (11 May 2013) Shooting
室内(2013年11月)撮影
Local appearance photo現地外観写真 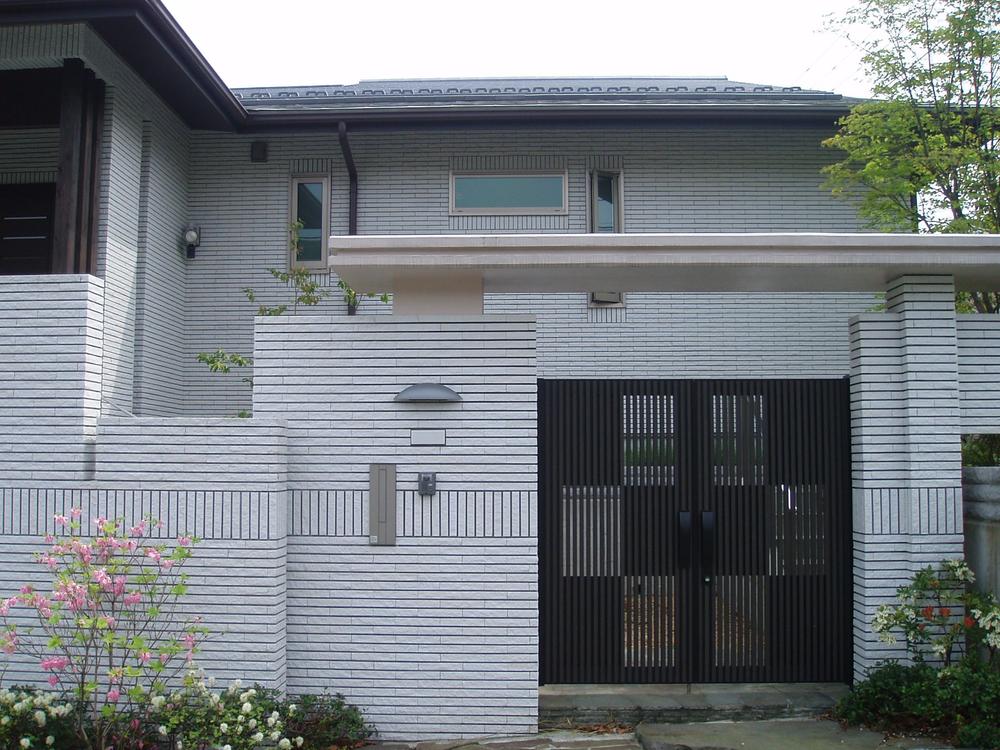 Local (11 May 2013) Shooting
現地(2013年11月)撮影
Bathroom浴室 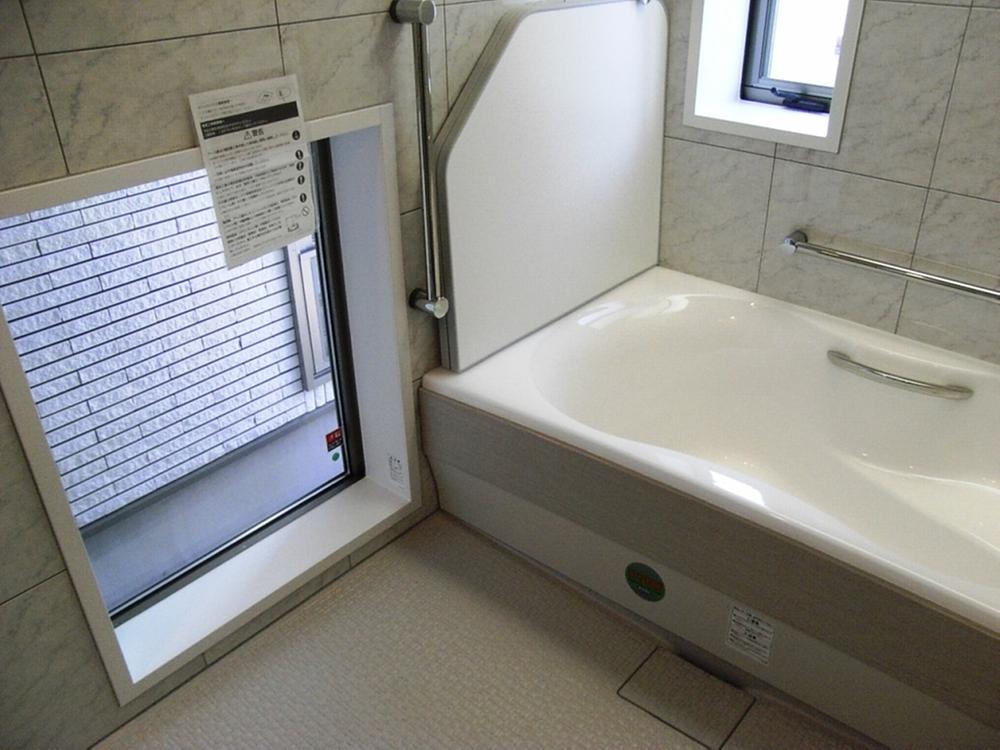 Indoor (11 May 2013) Shooting
室内(2013年11月)撮影
Kitchenキッチン 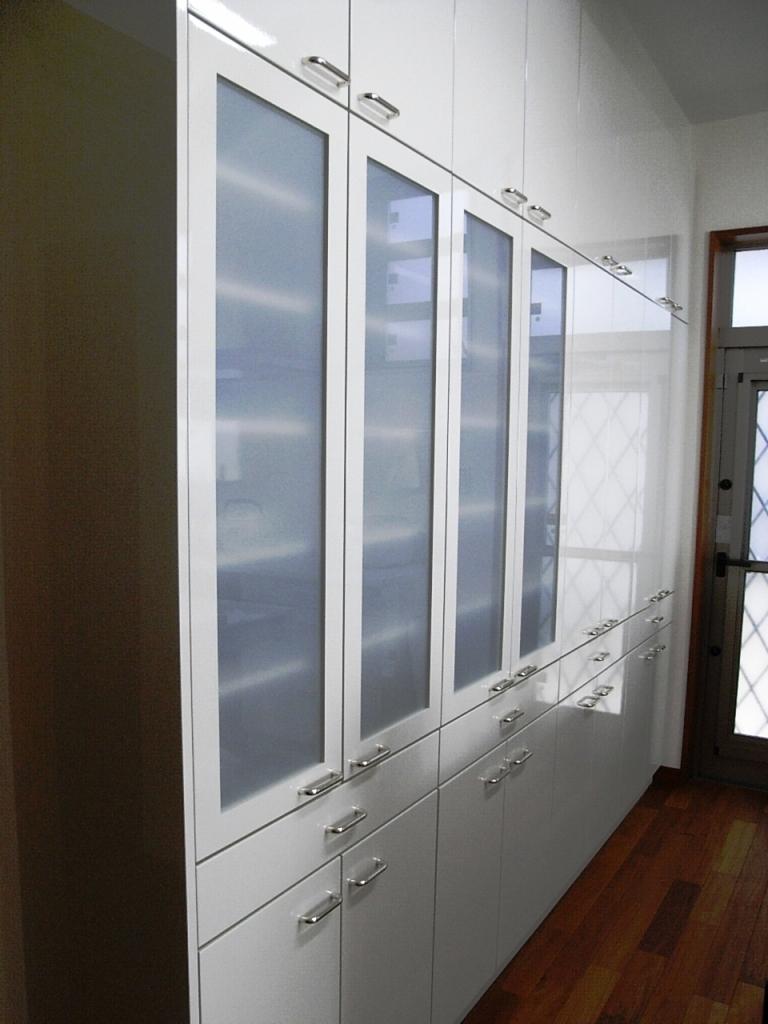 Indoor (11 May 2013) Shooting
室内(2013年11月)撮影
Non-living roomリビング以外の居室 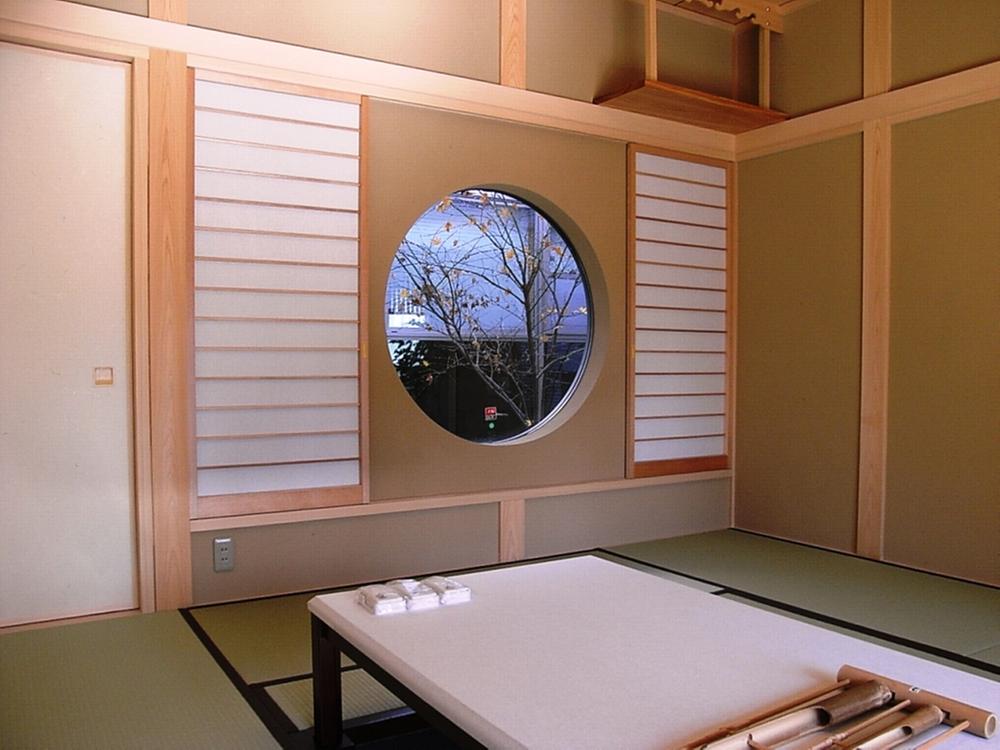 Indoor (11 May 2013) Shooting
室内(2013年11月)撮影
Entrance玄関 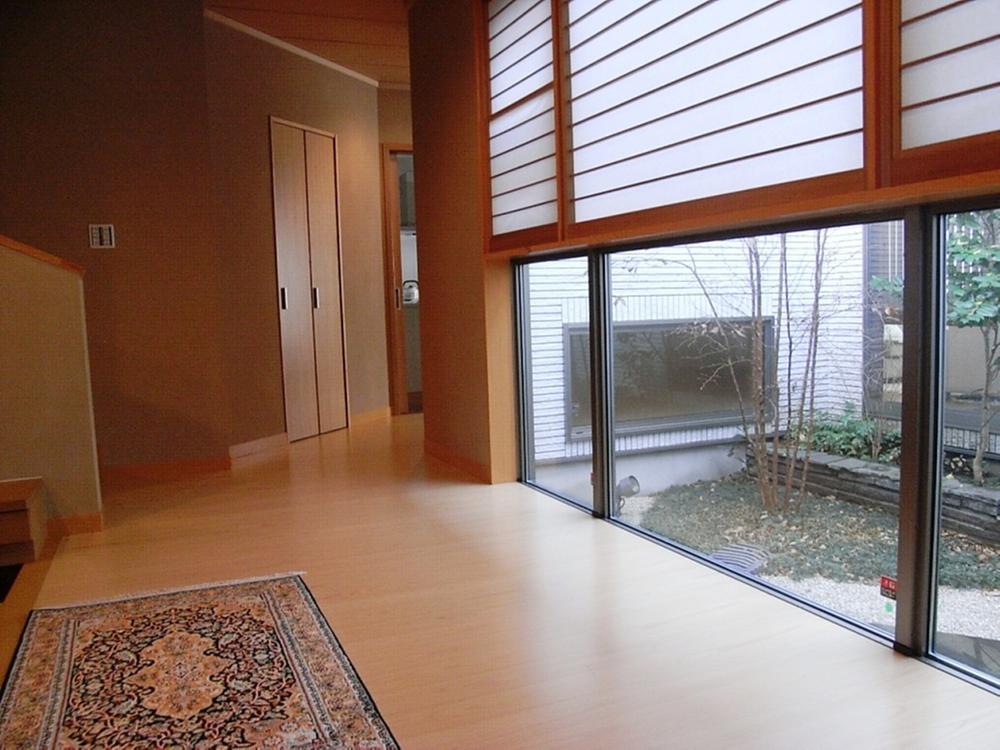 Local (11 May 2013) Shooting
現地(2013年11月)撮影
Receipt収納 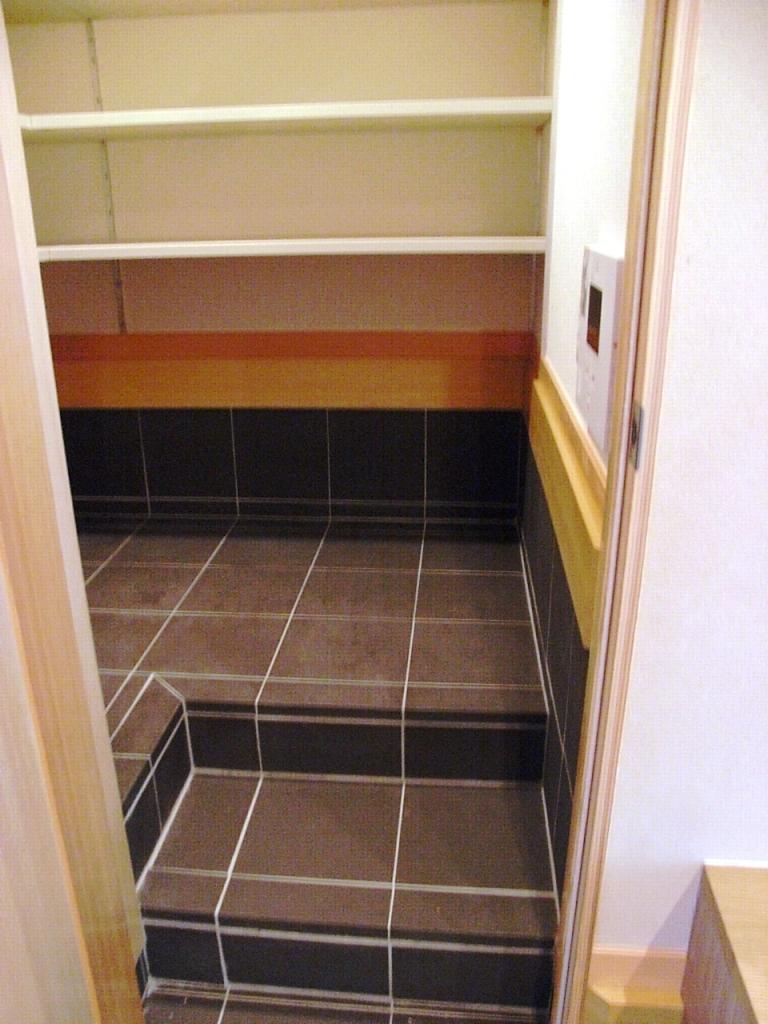 Indoor (11 May 2013) Shooting
室内(2013年11月)撮影
Parking lot駐車場 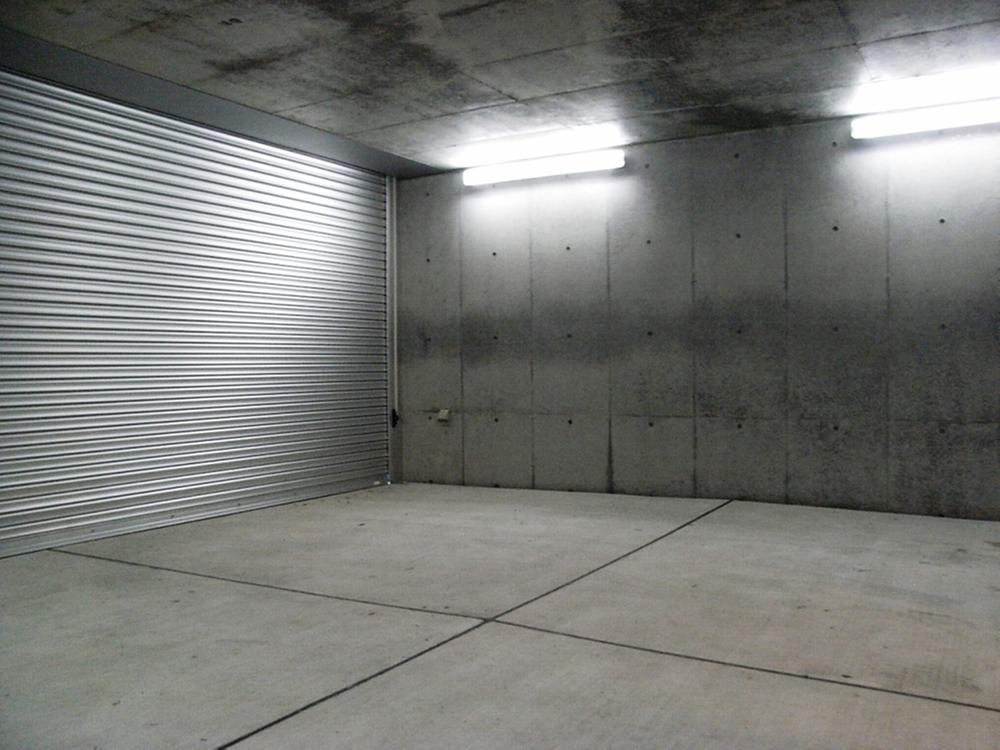 Local (11 May 2013) Shooting
現地(2013年11月)撮影
Balconyバルコニー 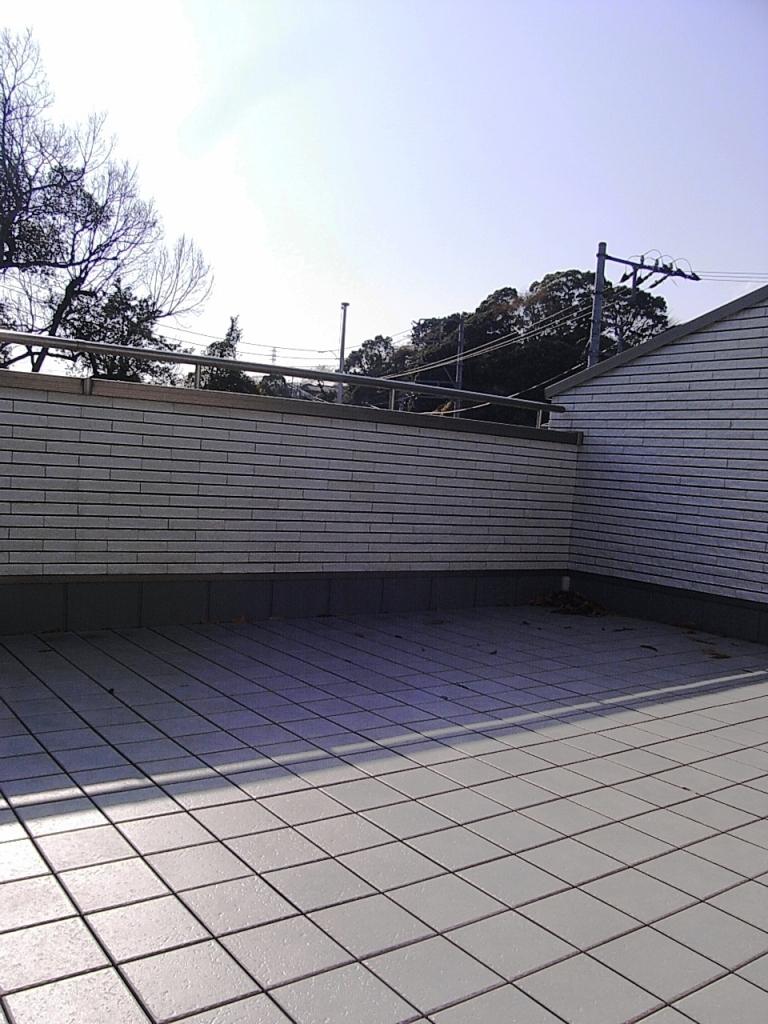 Local (11 May 2013) Shooting
現地(2013年11月)撮影
Hill photo高台写真 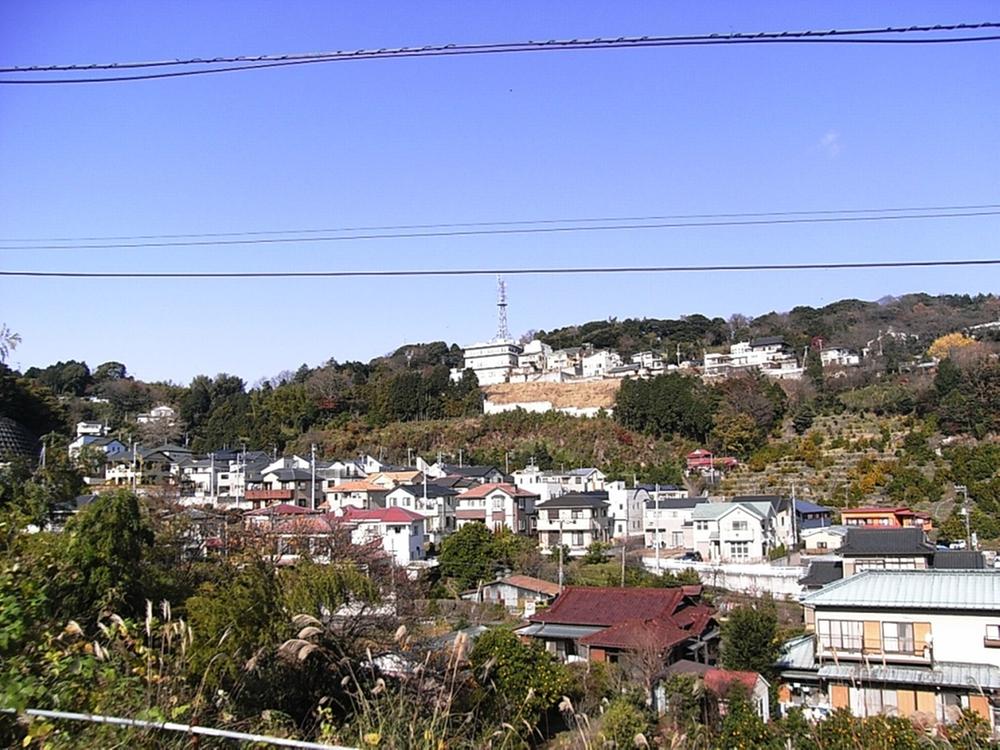 It is seen from the hill site (November 2013) Shooting
高台から見た現地(2013年11月)撮影
Otherその他 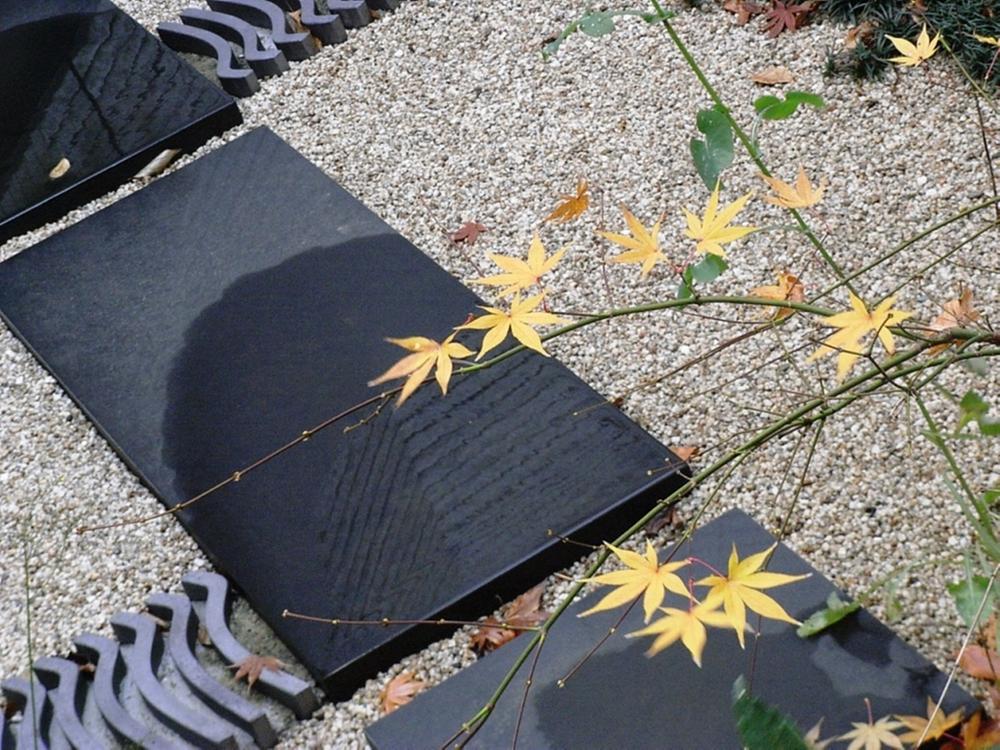 Courtyard site (November 2013) Shooting
中庭 現地(2013年11月)撮影
Non-living roomリビング以外の居室 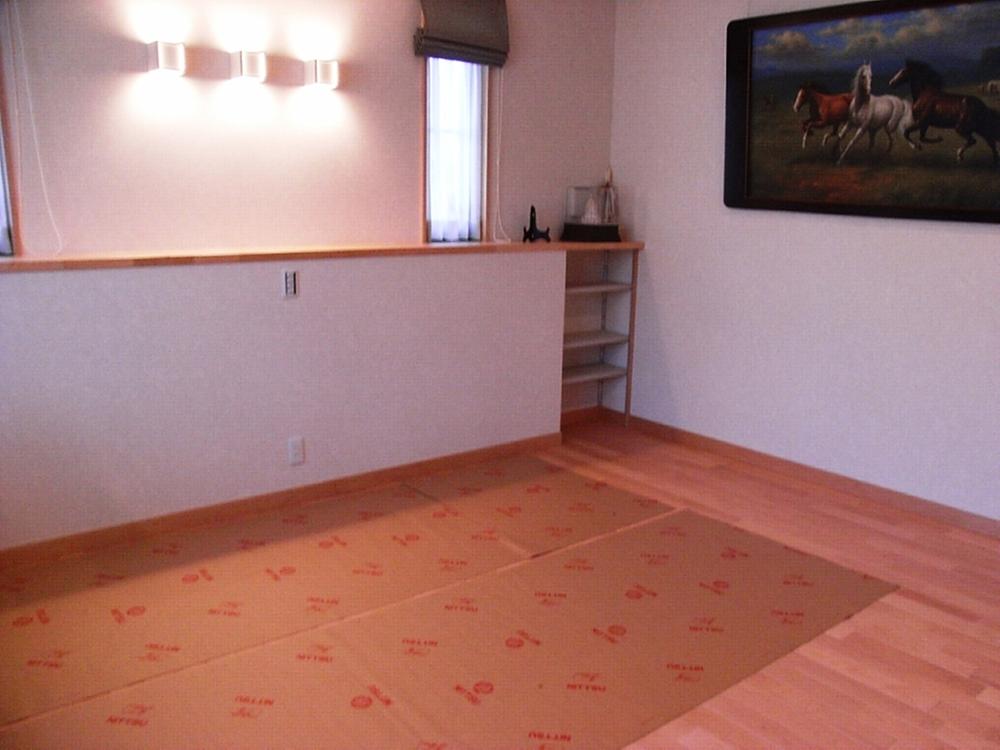 Indoor (11 May 2013) Shooting
室内(2013年11月)撮影
Entrance玄関 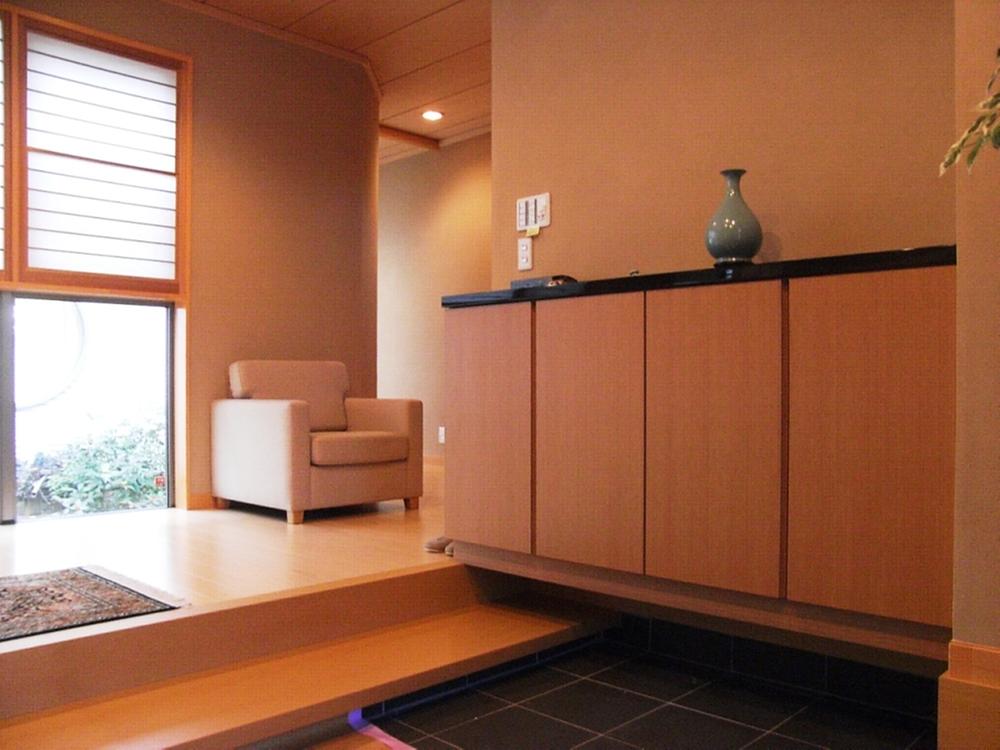 Local (11 May 2013) Shooting
現地(2013年11月)撮影
Otherその他 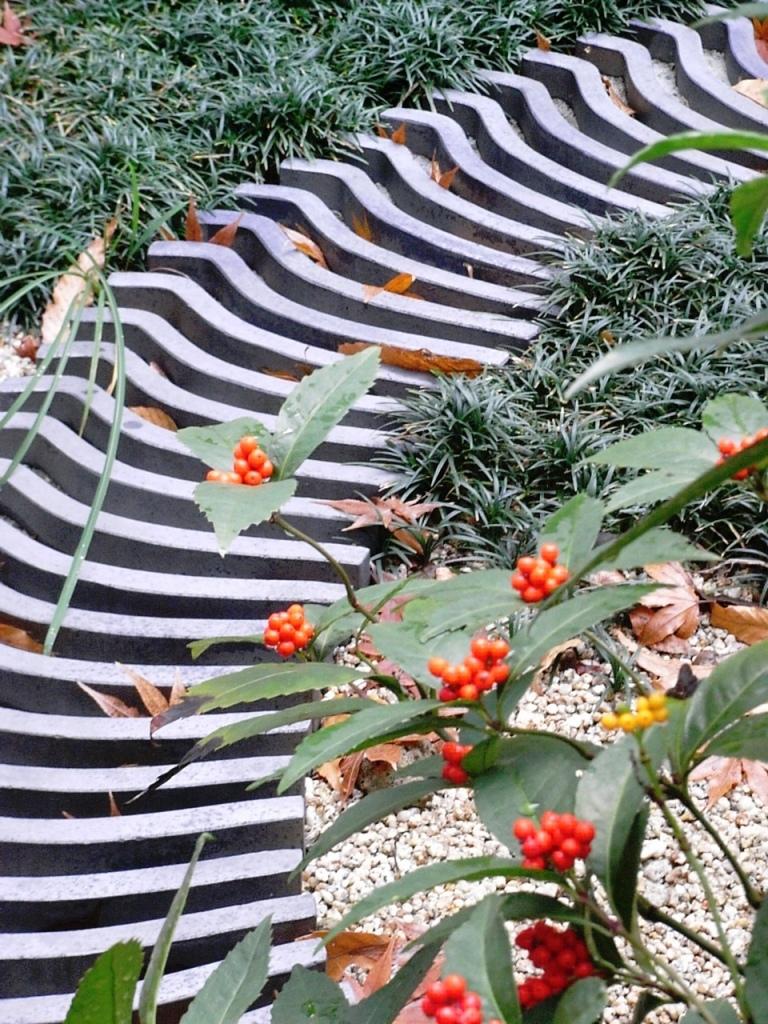 Courtyard site (November 2013) Shooting
中庭 現地(2013年11月)撮影
Non-living roomリビング以外の居室 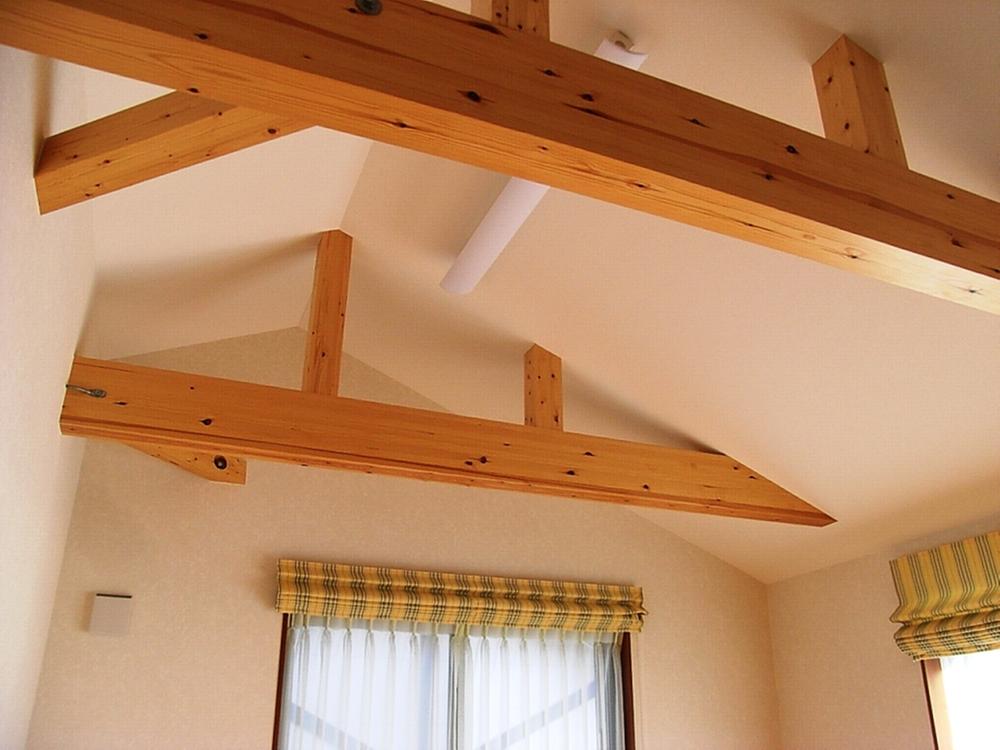 Indoor (11 May 2013) Shooting
室内(2013年11月)撮影
Entrance玄関 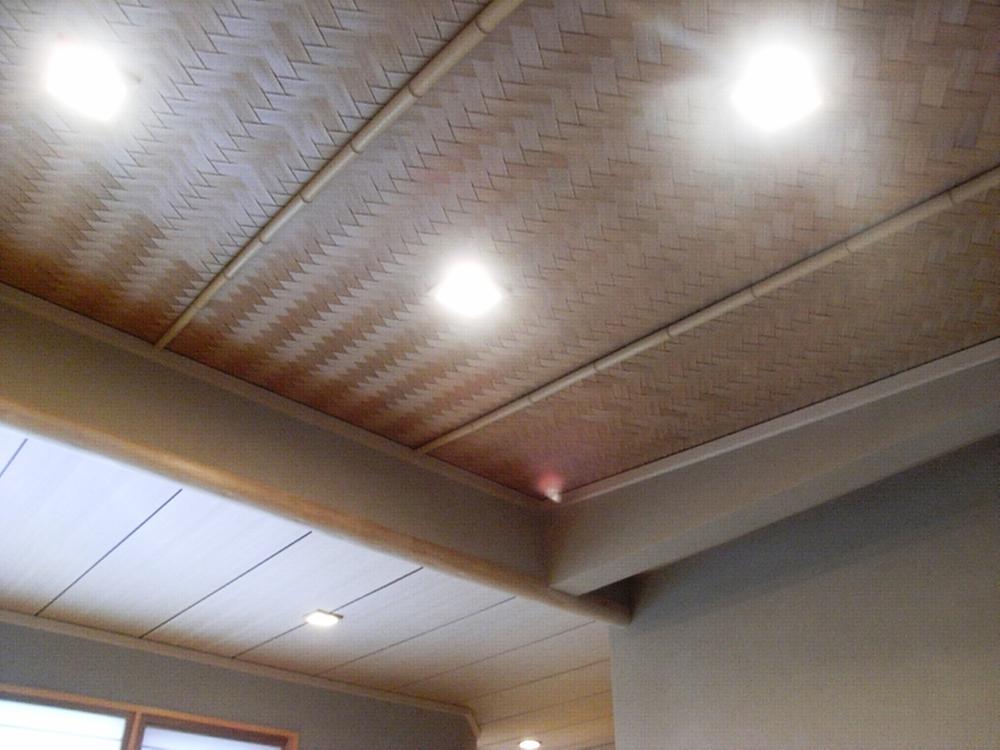 Indoor (11 May 2013) Shooting
室内(2013年11月)撮影
Otherその他 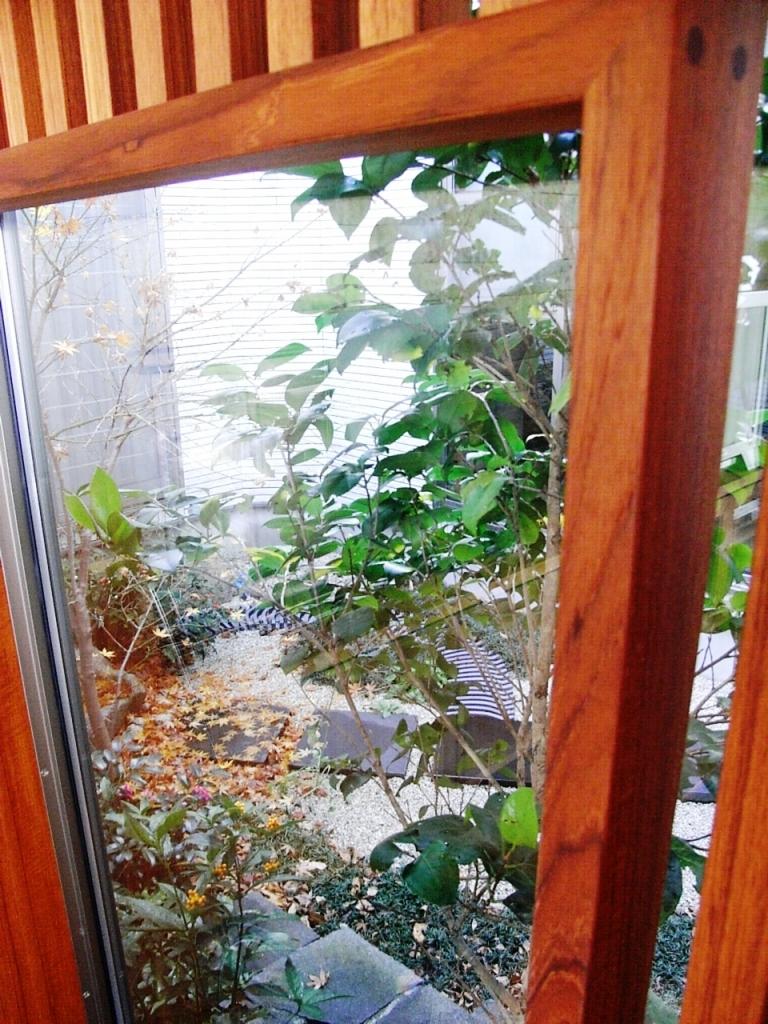 Courtyard site (November 2013) Shooting
中庭 現地(2013年11月)撮影
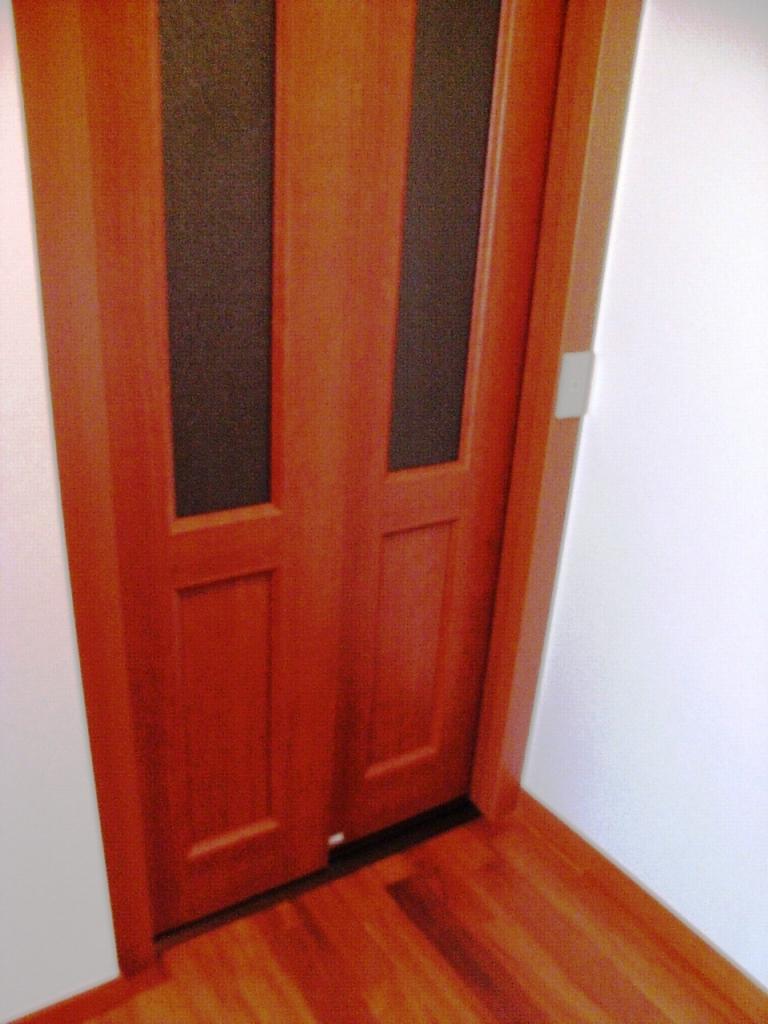 Elevator (November 2013) Shooting
エレベーター(2013年11月)撮影
Garden庭 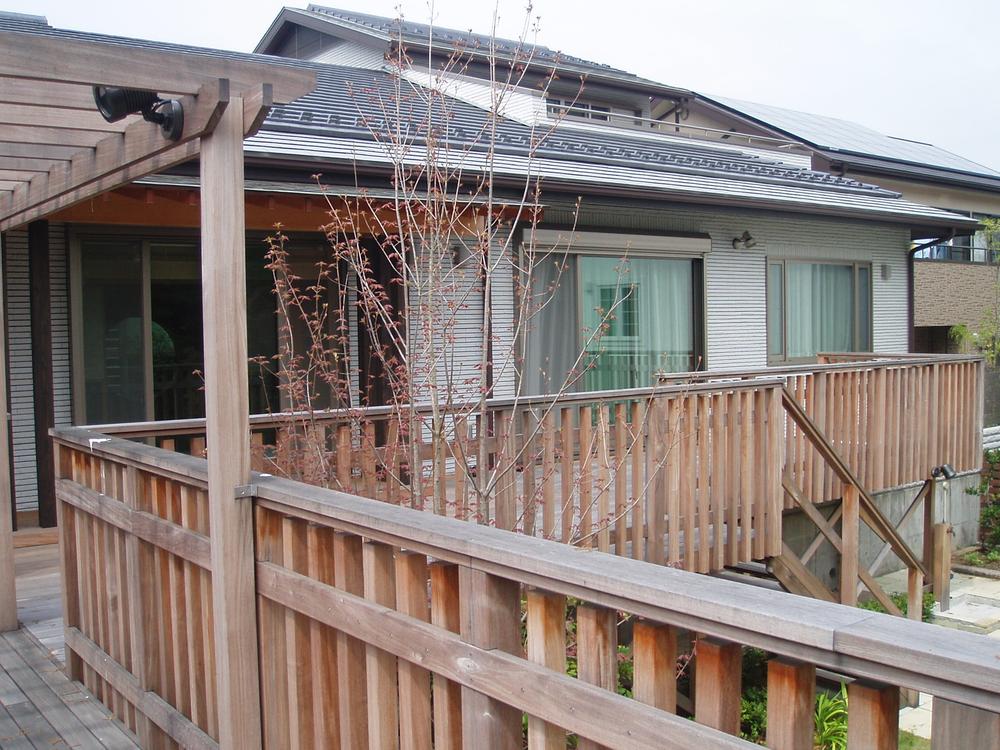 Local (12 May 2013) Shooting
現地(2013年12月)撮影
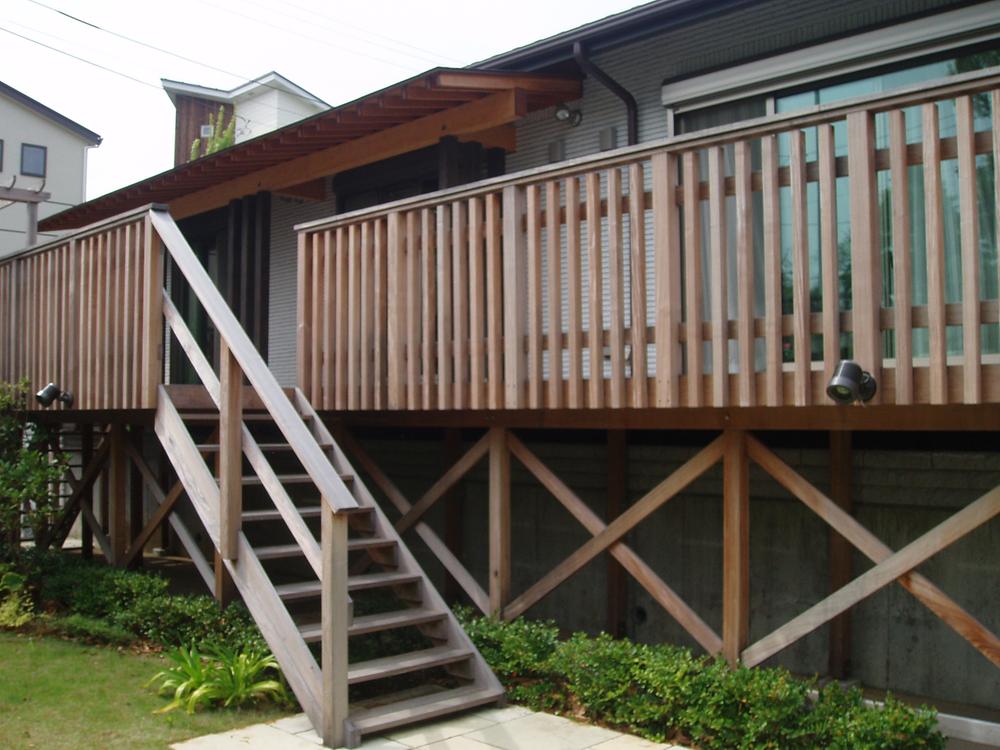 Local (12 May 2013) Shooting
現地(2013年12月)撮影
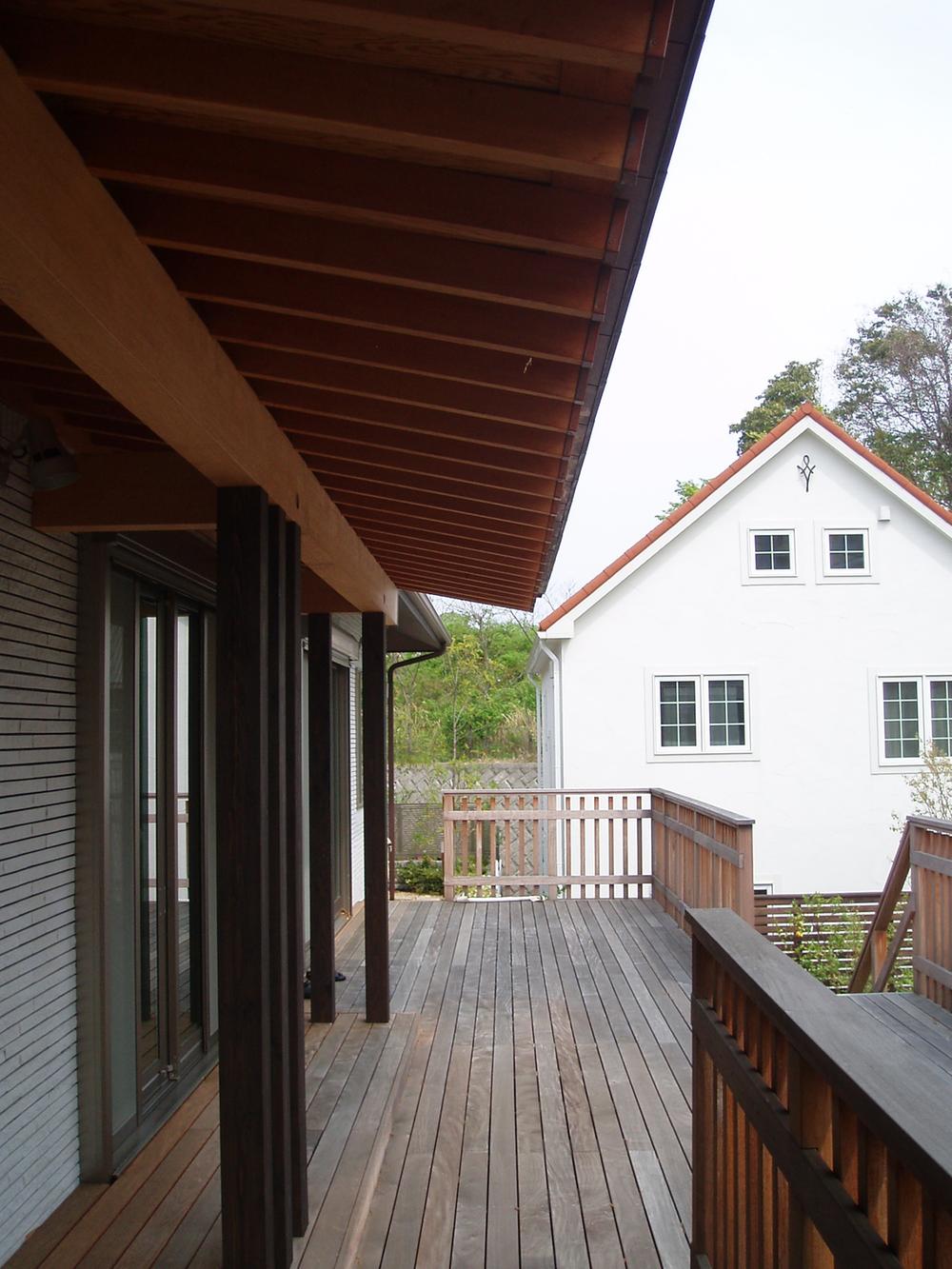 Local (12 May 2013) Shooting
現地(2013年12月)撮影
Non-living roomリビング以外の居室 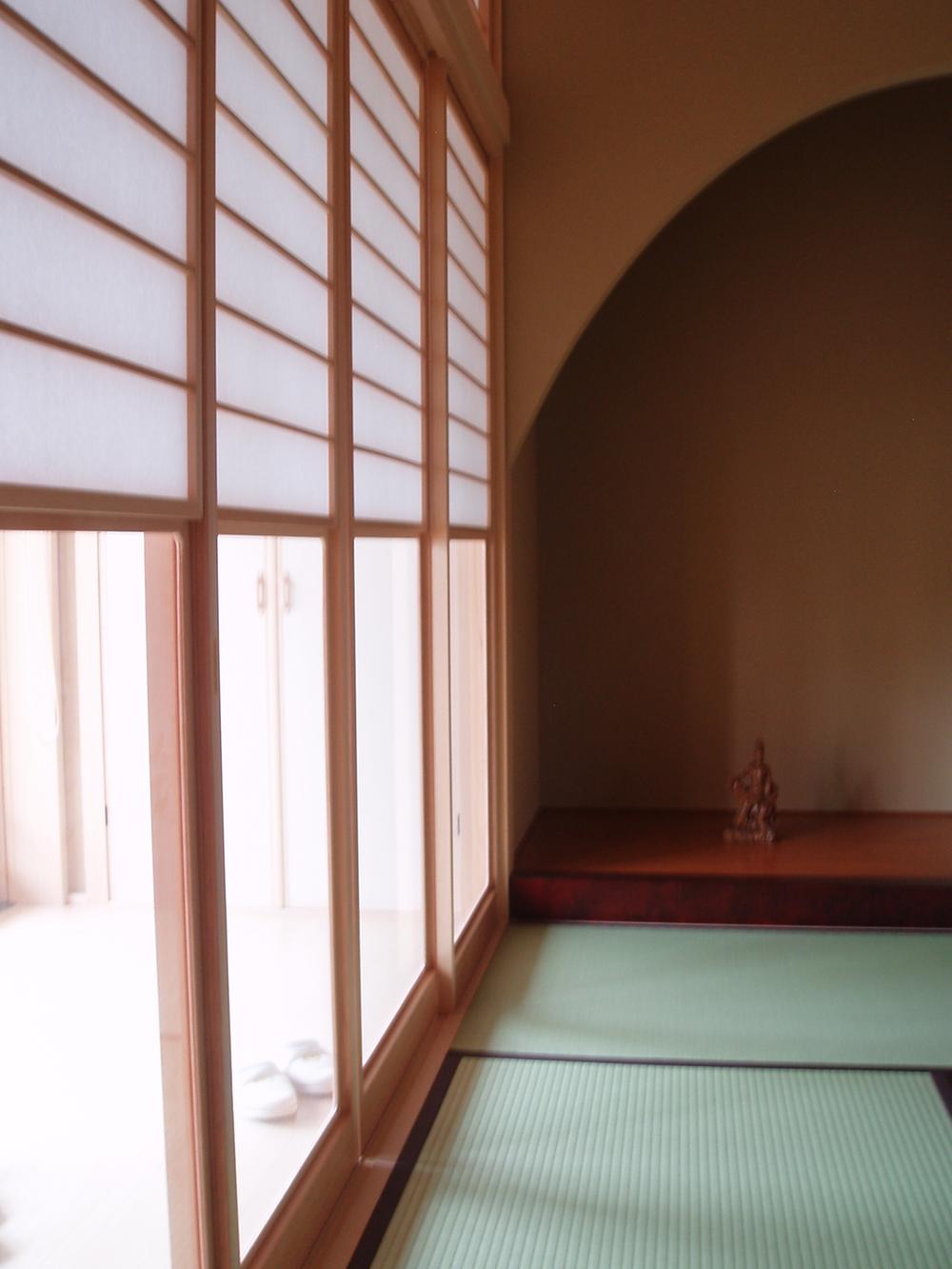 Indoor (12 May 2013) Shooting
室内(2013年12月)撮影
Garden庭 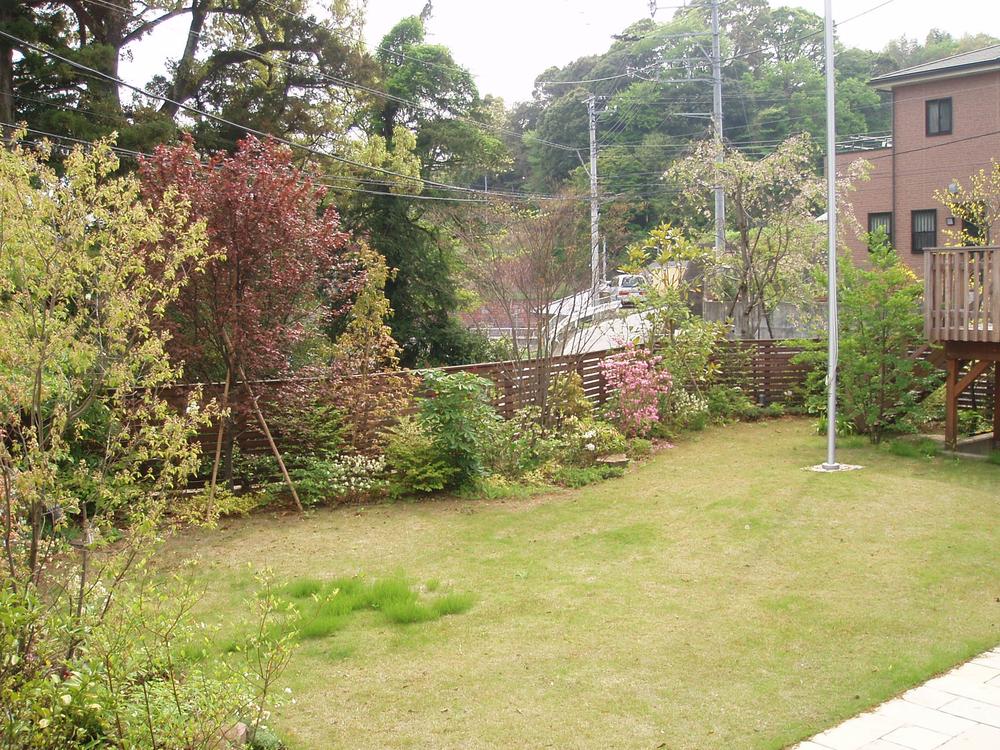 Local (12 May 2013) Shooting
現地(2013年12月)撮影
Livingリビング 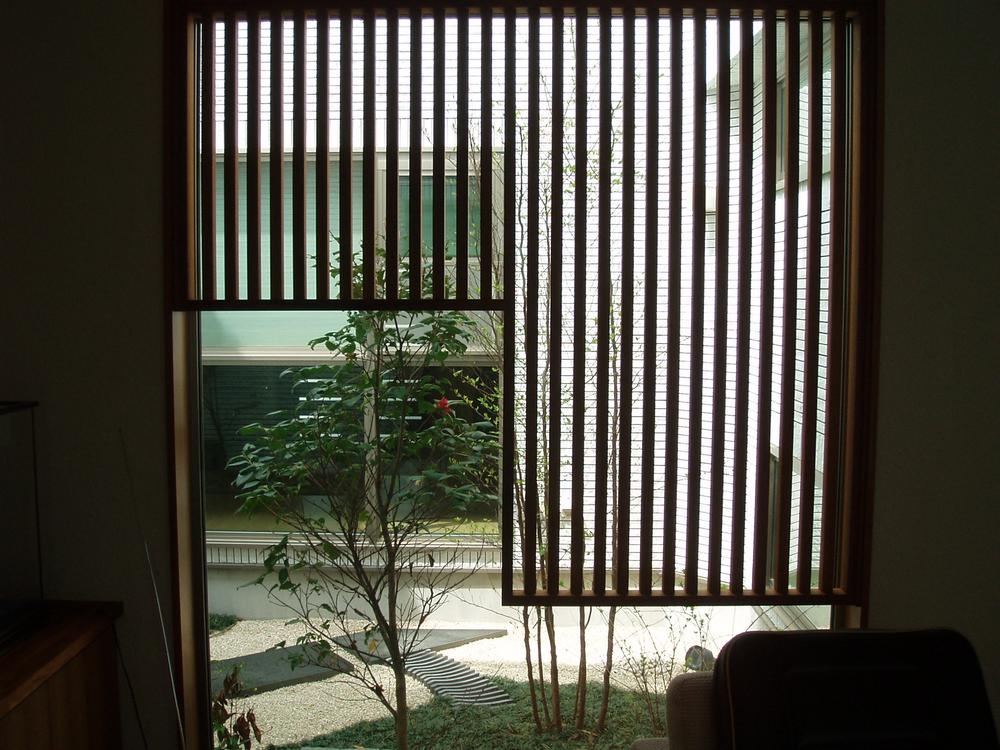 Indoor (12 May 2013) Shooting
室内(2013年12月)撮影
Entrance玄関 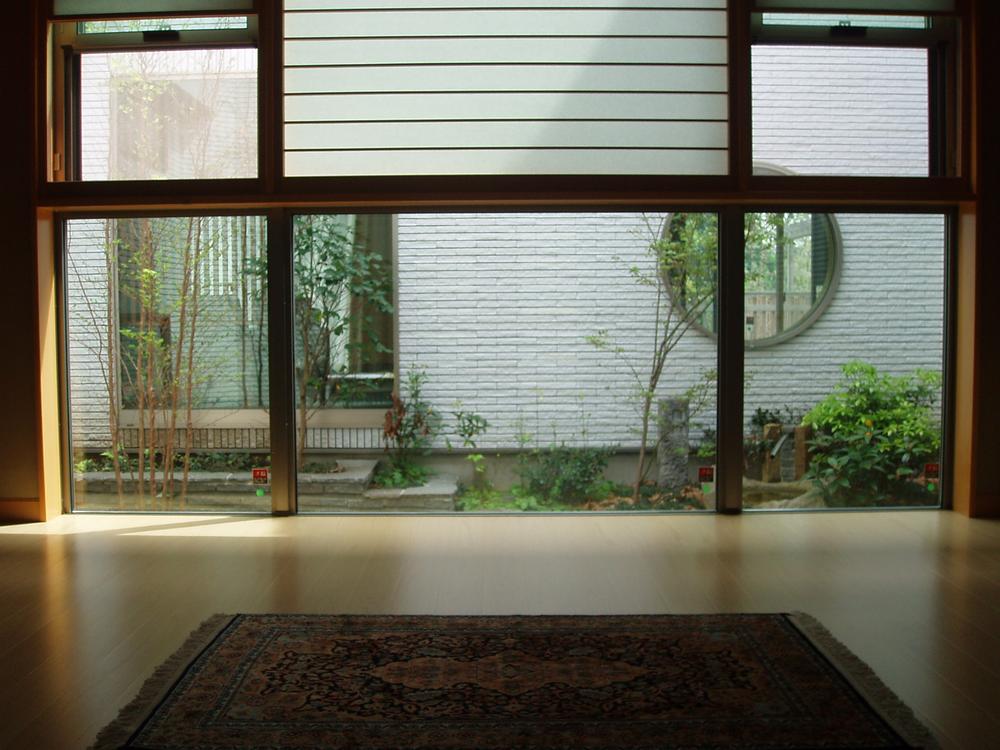 Local (12 May 2013) Shooting
現地(2013年12月)撮影
Location
|




























