Used Homes » Kanto » Kanagawa Prefecture » Sagamihara, Chuo-ku
 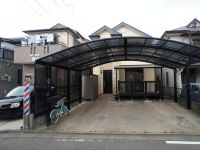
| | Sagamihara City, Kanagawa Prefecture, Chuo-ku, 神奈川県相模原市中央区 |
| JR Yokohama Line "Fuchinobe" 10 minutes Aoba children tatemae walk 5 minutes by bus JR横浜線「淵野辺」バス10分青葉児童館前歩5分 |
| ■ Supermarket ・ Park near, Living environment favorable ■ 2WAY washroom ・ Water around near housework flow line smoothly ■ Carport 2 cars with roof ■ Aoba Elementary School (2 minutes walk) ■ Yasaka Junior High School (6-minute walk) ■スーパー・公園近く、住環境良好■2WAY洗面所・水回り近く家事動線スムーズ■屋根付カーポート2台分■青葉小学校(徒歩2分)■弥栄中学校(徒歩6分) |
| Parking two Allowed (Covered), Immediate Available, Super close, System kitchen, A quiet residential area, Face-to-face kitchen, Toilet 2 places, 2-story, Southeast direction, South balcony, Warm water washing toilet seat, Underfloor Storage, The window in the bathroom, All living room flooring, Flat terrain, Reheating function, 24-hour ventilation system, All room two-sided lighting 駐車2台可(屋根付)、即入居可、スーパーが近い、システムキッチン、閑静な住宅地、対面式キッチン、トイレ2ヶ所、2階建、東南向き、南面バルコニー、温水洗浄便座、床下収納、浴室に窓、全居室フローリング、平坦地、追い炊き機能、24時間換気システム、全居室2面採光 |
Features pickup 特徴ピックアップ | | Parking two Allowed / Immediate Available / Super close / System kitchen / A quiet residential area / Face-to-face kitchen / Toilet 2 places / 2-story / Southeast direction / South balcony / Warm water washing toilet seat / Underfloor Storage / The window in the bathroom / All living room flooring / Flat terrain 駐車2台可 /即入居可 /スーパーが近い /システムキッチン /閑静な住宅地 /対面式キッチン /トイレ2ヶ所 /2階建 /東南向き /南面バルコニー /温水洗浄便座 /床下収納 /浴室に窓 /全居室フローリング /平坦地 | Price 価格 | | 29.5 million yen 2950万円 | Floor plan 間取り | | 4LDK 4LDK | Units sold 販売戸数 | | 1 units 1戸 | Land area 土地面積 | | 133.02 sq m 133.02m2 | Building area 建物面積 | | 102.67 sq m 102.67m2 | Driveway burden-road 私道負担・道路 | | Nothing, South 4m width 無、南4m幅 | Completion date 完成時期(築年月) | | February 2002 2002年2月 | Address 住所 | | Sagamihara City, Kanagawa Prefecture, Chuo-ku, Namiki 4 神奈川県相模原市中央区並木4 | Traffic 交通 | | JR Yokohama Line "Fuchinobe" 10 minutes Aoba children tatemae walk 5 minutes by bus
JR Sagami Line "upper groove" walk 31 minutes
JR Sagami Line "Vanden" walk 34 minutes JR横浜線「淵野辺」バス10分青葉児童館前歩5分
JR相模線「上溝」歩31分
JR相模線「番田」歩34分
| Related links 関連リンク | | [Related Sites of this company] 【この会社の関連サイト】 | Person in charge 担当者より | | Rep Odawara Takuo Age: 40 Daigyokai Experience: I am trying to can propose the excitement space to suit the lifestyle of the 3-year customer. Please tell us anything because we compete on the merit of footwork. 担当者小田原 卓生年齢:40代業界経験:3年お客様のライフスタイルにあう感動空間をご提案できますよう心がけております。フットワークの良さで勝負してますので何でもお申し付け下さい。 | Contact お問い合せ先 | | TEL: 0800-603-8081 [Toll free] mobile phone ・ Also available from PHS
Caller ID is not notified
Please contact the "saw SUUMO (Sumo)"
If it does not lead, If the real estate company TEL:0800-603-8081【通話料無料】携帯電話・PHSからもご利用いただけます
発信者番号は通知されません
「SUUMO(スーモ)を見た」と問い合わせください
つながらない方、不動産会社の方は
| Building coverage, floor area ratio 建ぺい率・容積率 | | Fifty percent ・ Hundred percent 50%・100% | Time residents 入居時期 | | Immediate available 即入居可 | Land of the right form 土地の権利形態 | | Ownership 所有権 | Structure and method of construction 構造・工法 | | Wooden 2-story 木造2階建 | Use district 用途地域 | | One low-rise 1種低層 | Overview and notices その他概要・特記事項 | | Contact: Odawara Takuo, Facilities: Public Water Supply, This sewage, Parking: Car Port 担当者:小田原 卓生、設備:公営水道、本下水、駐車場:カーポート | Company profile 会社概要 | | <Mediation> Minister of Land, Infrastructure and Transport (1) the first 008,178 No. Century 21 living style (Ltd.) Machida Yubinbango194-0022 Tokyo Machida Morino 4-15-12 <仲介>国土交通大臣(1)第008178号センチュリー21リビングスタイル(株)町田店〒194-0022 東京都町田市森野4-15-12 |
Local appearance photo現地外観写真 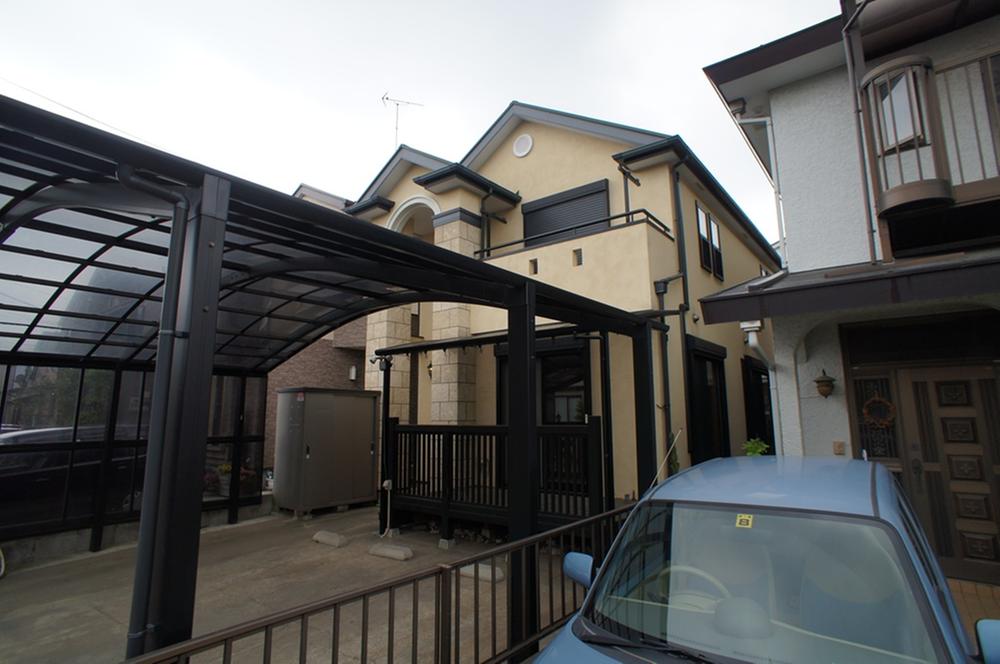 Local (069 2013) Shooting
現地(2013年069月)撮影
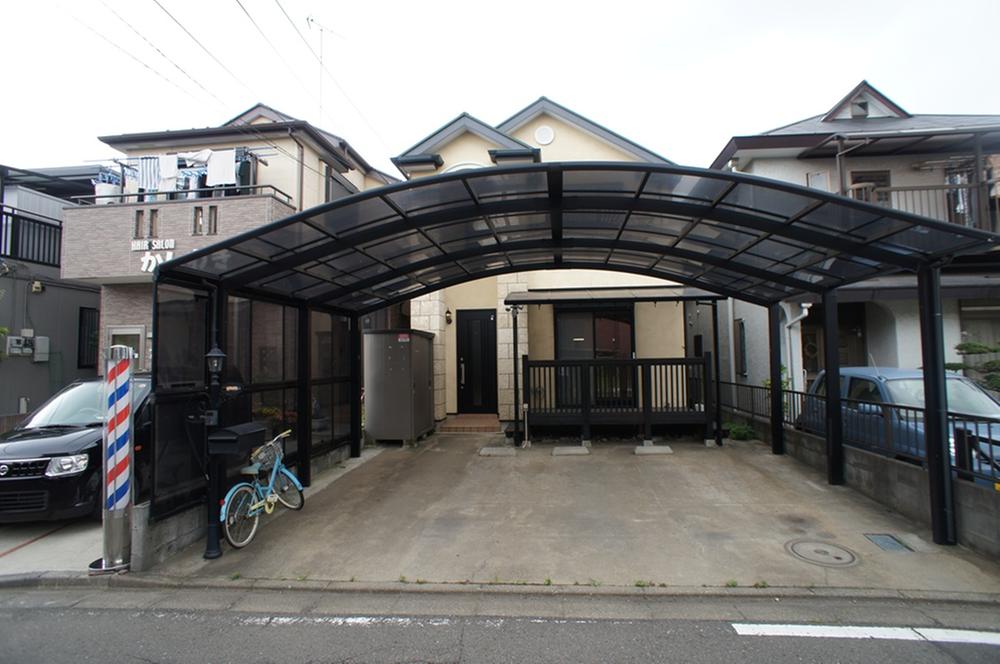 Local (06 May 2013) Shooting
現地(2013年06月)撮影
Floor plan間取り図 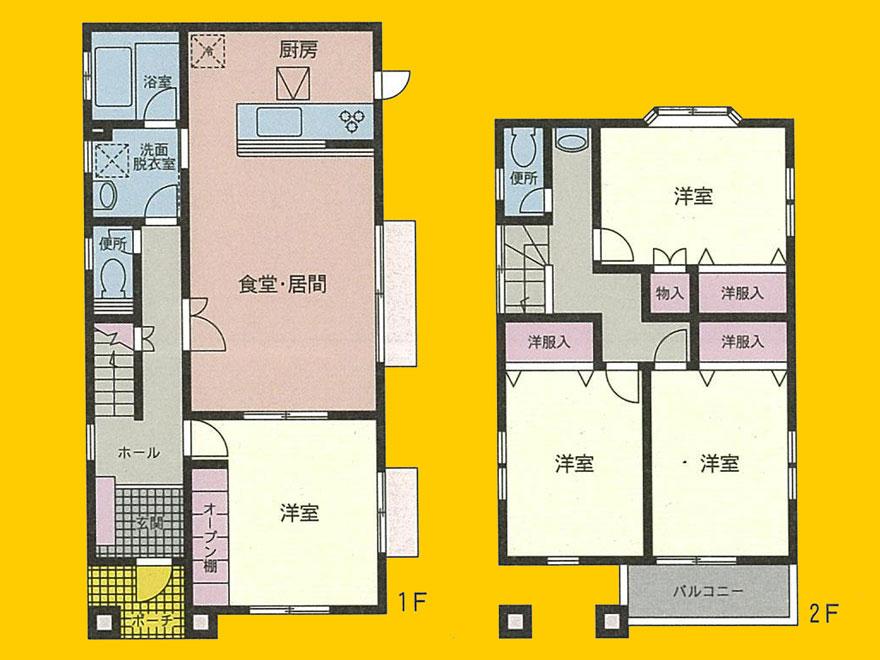 29.5 million yen, 4LDK, Land area 133.02 sq m , Building area 102.67 sq m
2950万円、4LDK、土地面積133.02m2、建物面積102.67m2
Livingリビング 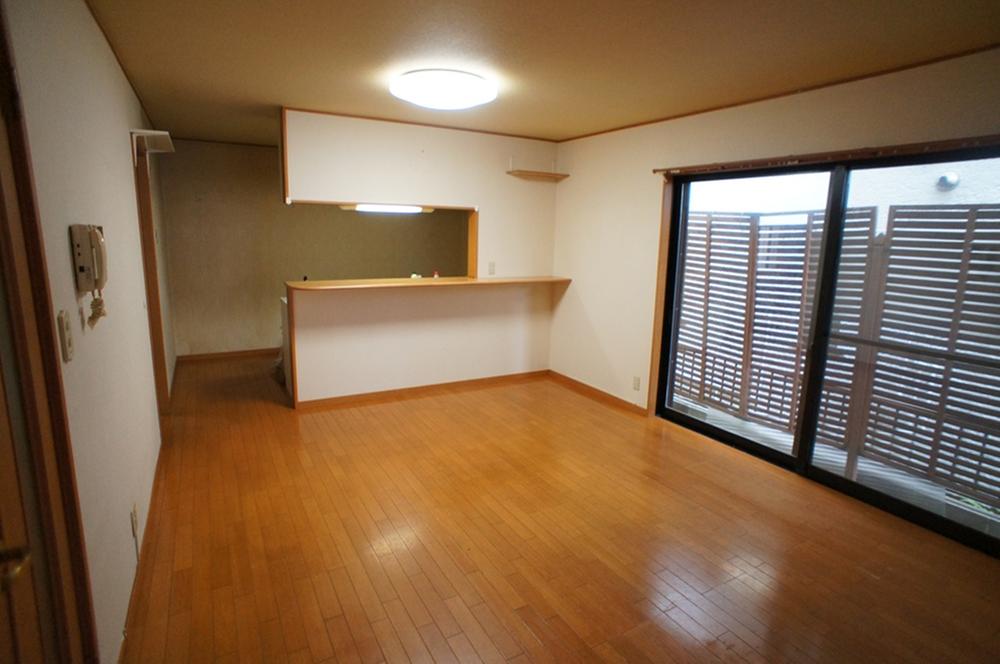 Indoor (06 May 2013) Shooting
室内(2013年06月)撮影
Bathroom浴室 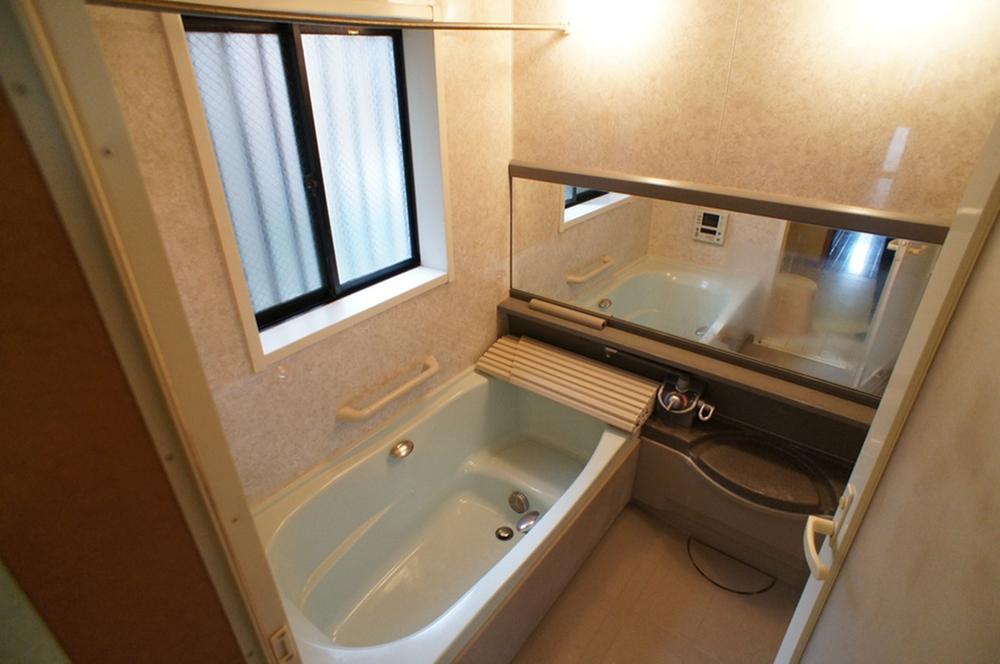 Indoor (06 May 2013) Shooting
室内(2013年06月)撮影
Kitchenキッチン 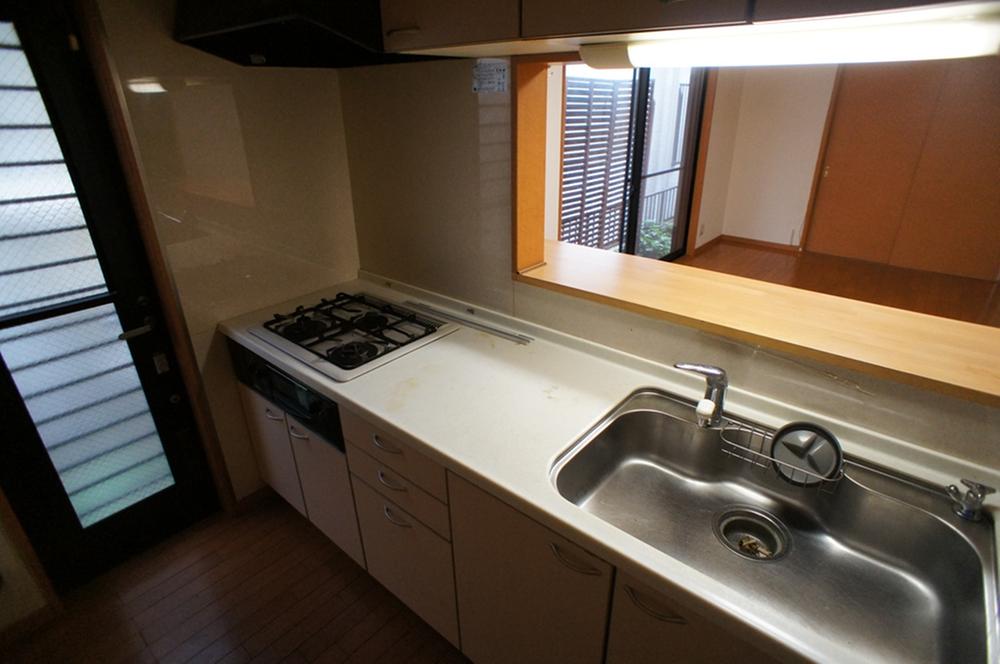 Indoor (06 May 2013) Shooting
室内(2013年06月)撮影
Non-living roomリビング以外の居室 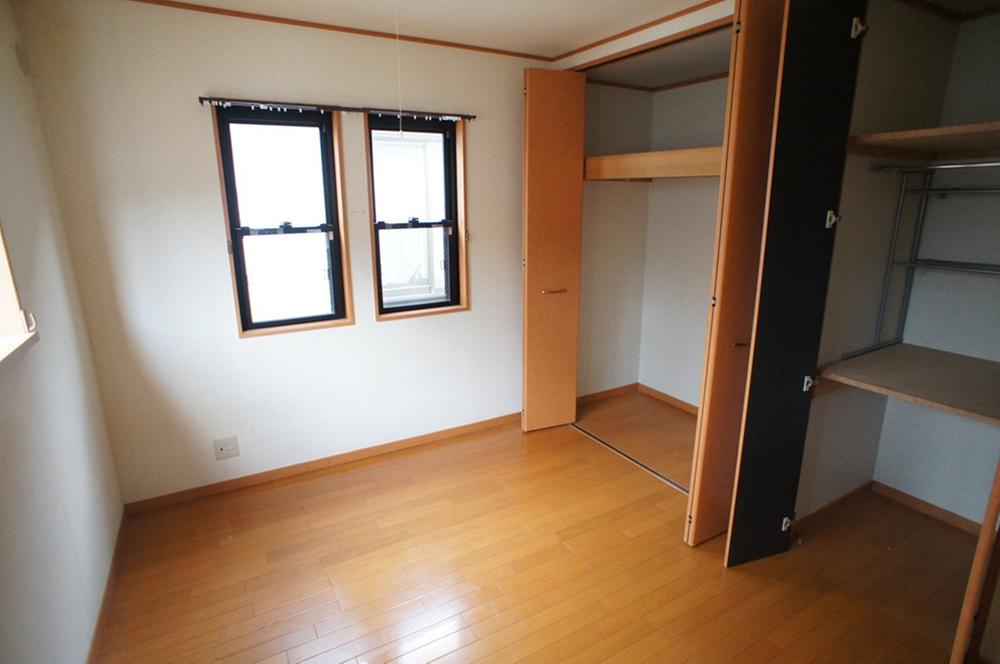 Indoor (06 May 2013) Shooting
室内(2013年06月)撮影
Wash basin, toilet洗面台・洗面所 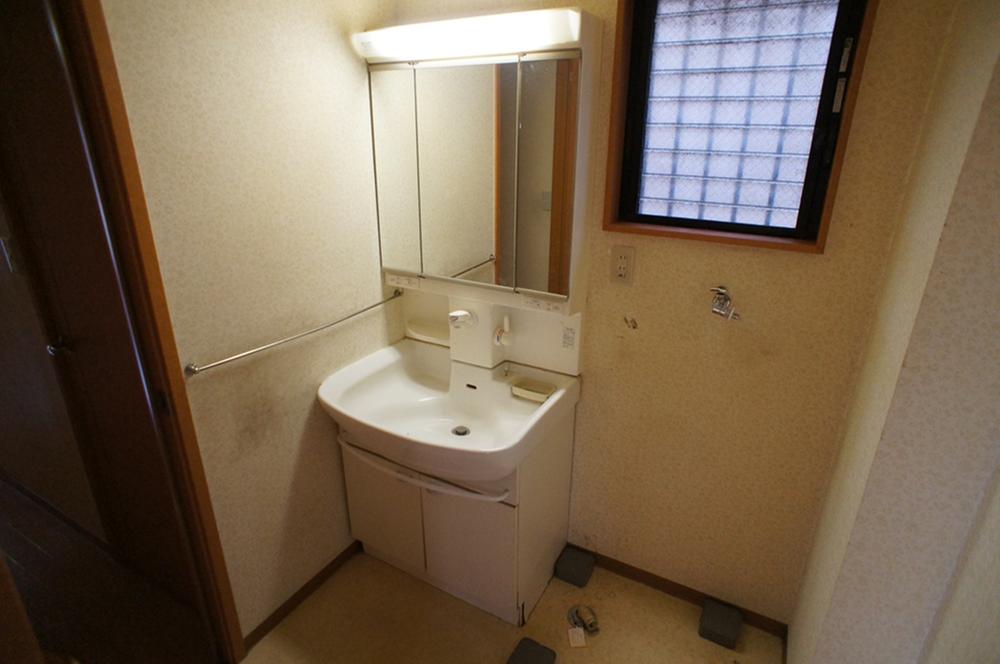 First floor lavatory (06 May 2013) Shooting
1階洗面所(2013年06月)撮影
Toiletトイレ 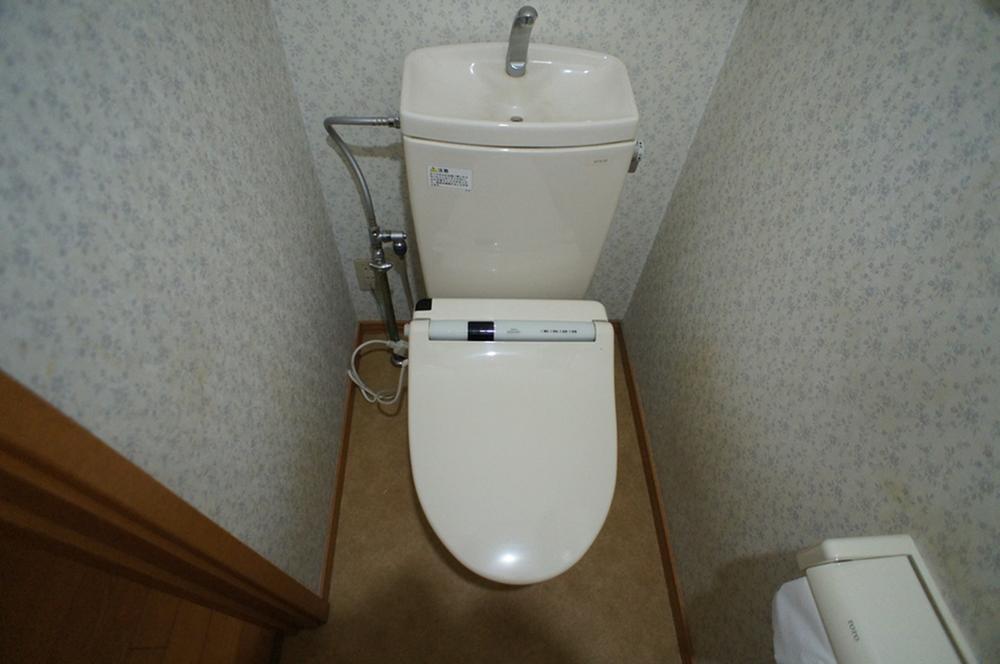 Indoor (06 May 2013) Shooting
室内(2013年06月)撮影
Parking lot駐車場 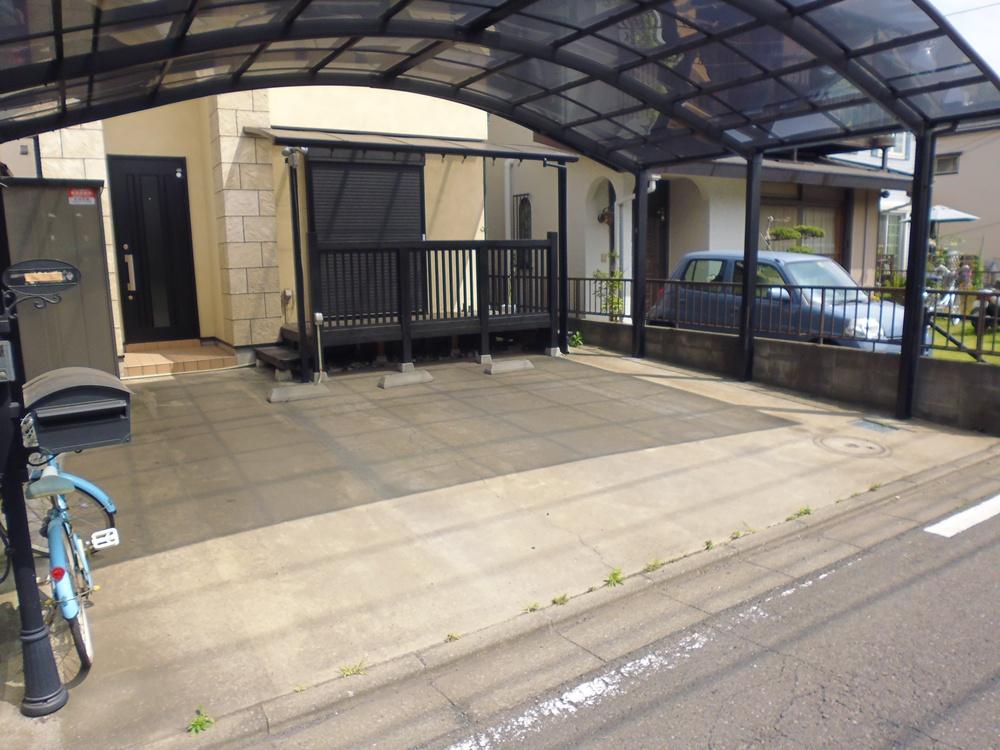 Local (06 May 2013) Shooting
現地(2013年06月)撮影
Supermarketスーパー 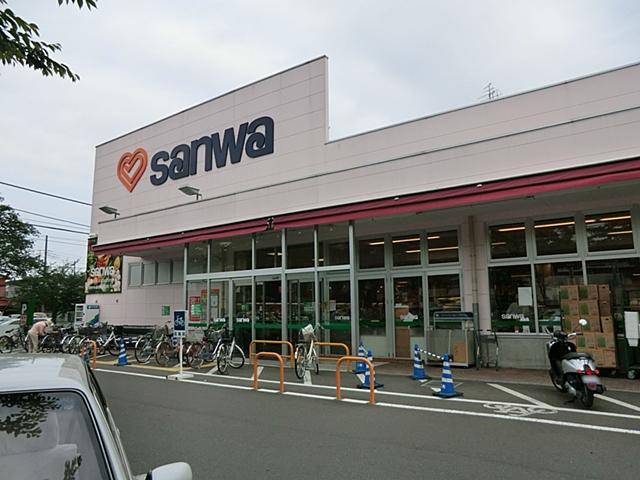 777m to Super Sanwa Namiki shop
スーパー三和並木店まで777m
Livingリビング 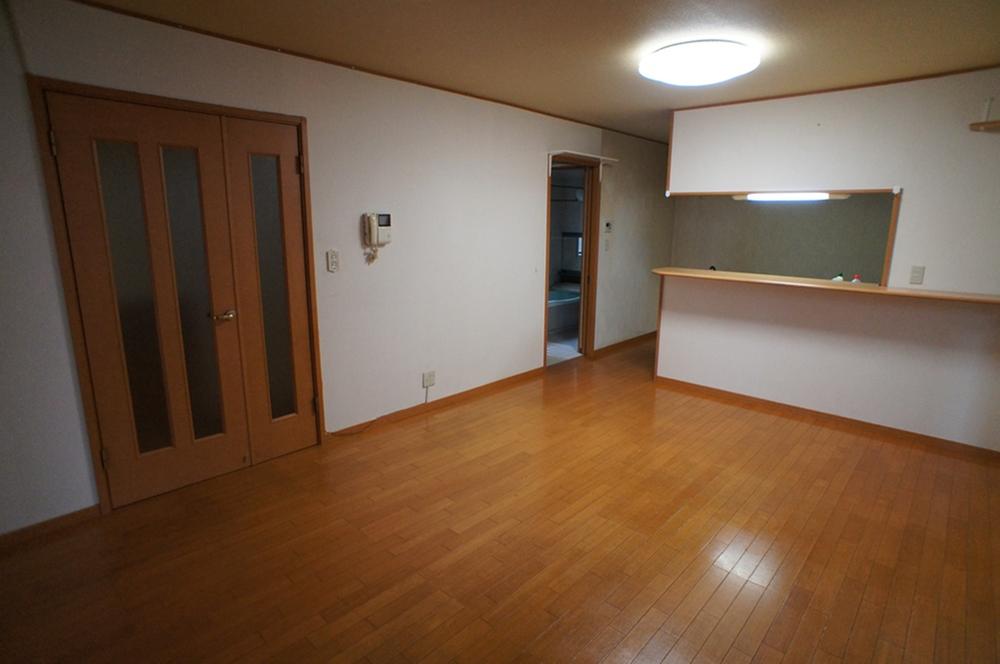 Indoor (06 May 2013) Shooting
室内(2013年06月)撮影
Non-living roomリビング以外の居室 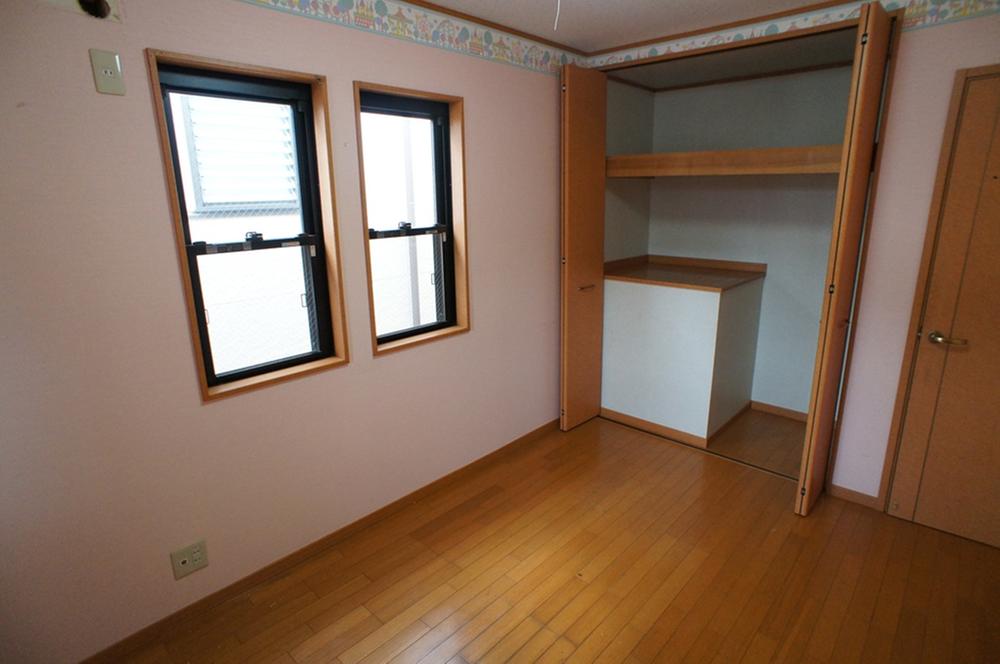 Indoor (06 May 2013) Shooting
室内(2013年06月)撮影
Wash basin, toilet洗面台・洗面所 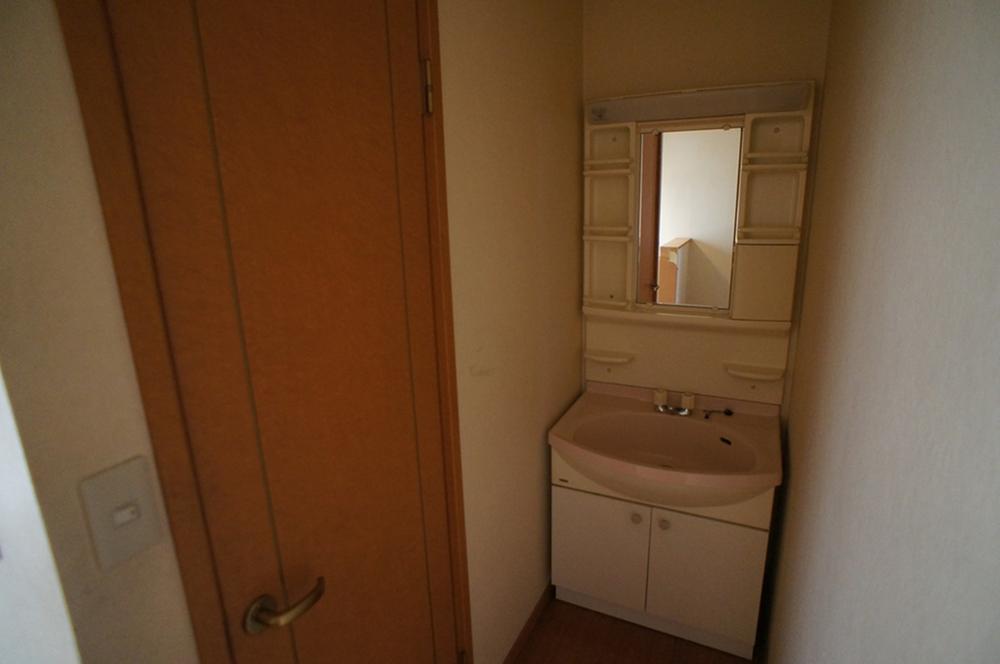 Second floor washroom (06 May 2013) Shooting
2階洗面所(2013年06月)撮影
Supermarketスーパー 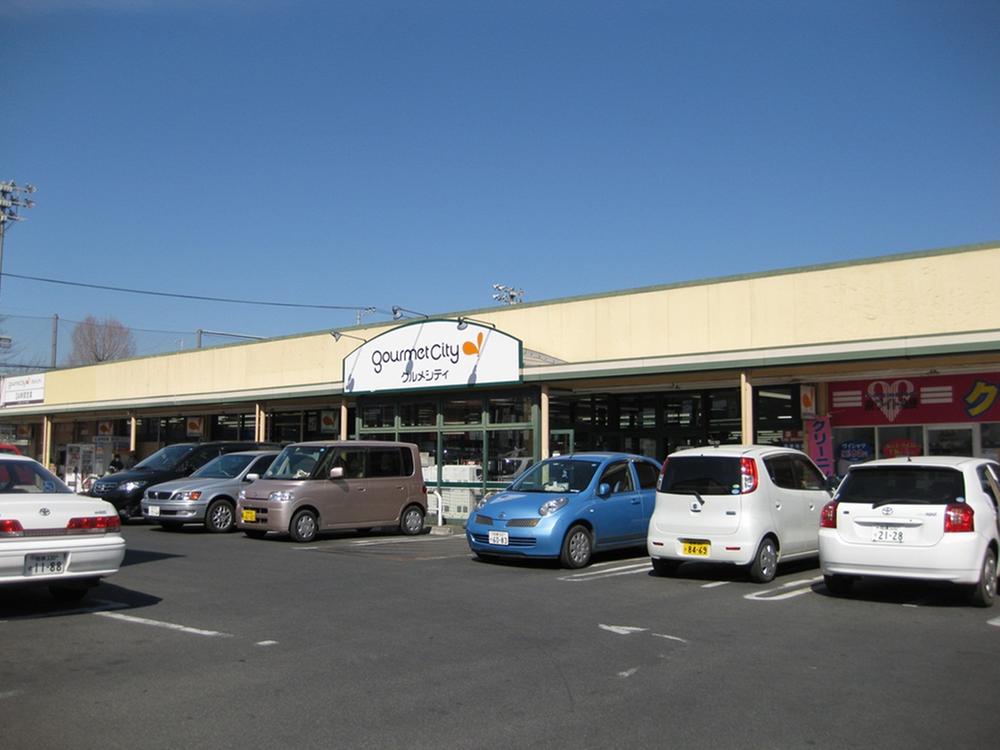 749m until Gourmet City Hikarigaoka shop
グルメシティ光が丘店まで749m
Non-living roomリビング以外の居室 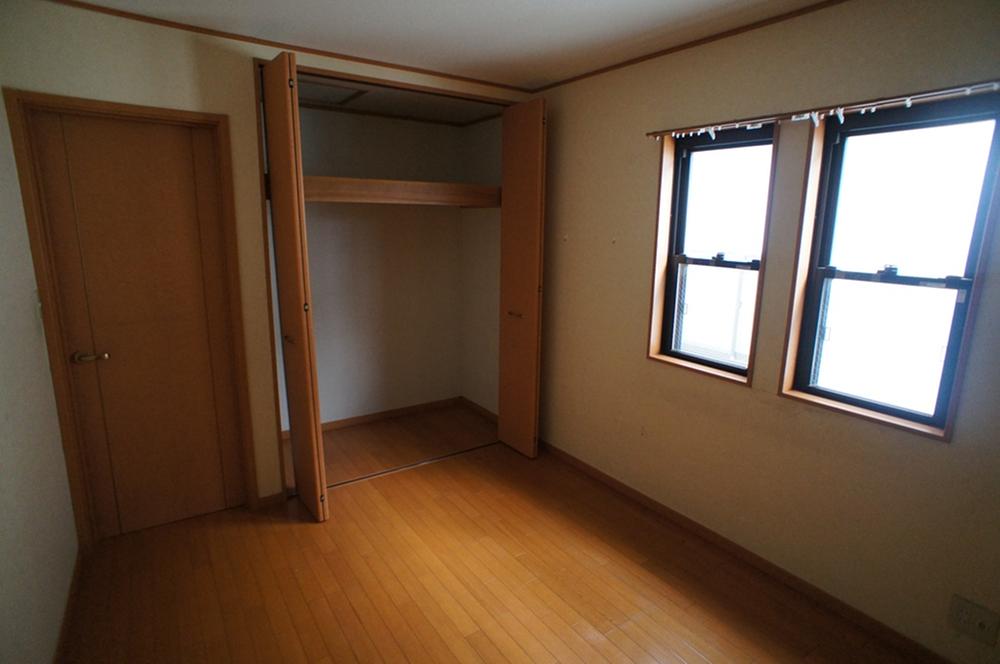 Indoor (06 May 2013) Shooting
室内(2013年06月)撮影
Junior high school中学校 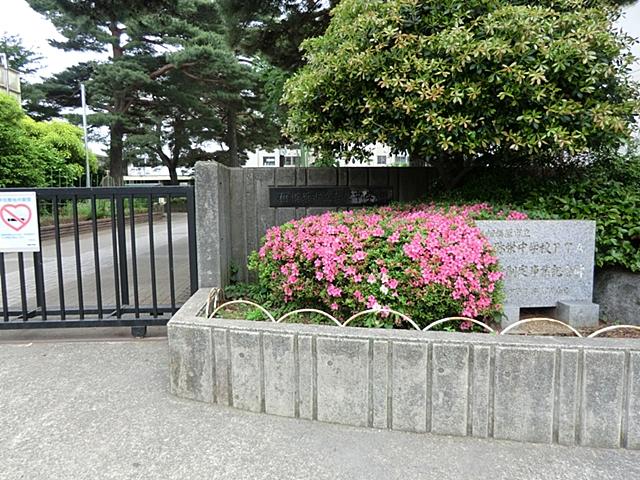 720m to Sagamihara Municipal Yasaka Junior High School
相模原市立弥栄中学校まで720m
Non-living roomリビング以外の居室 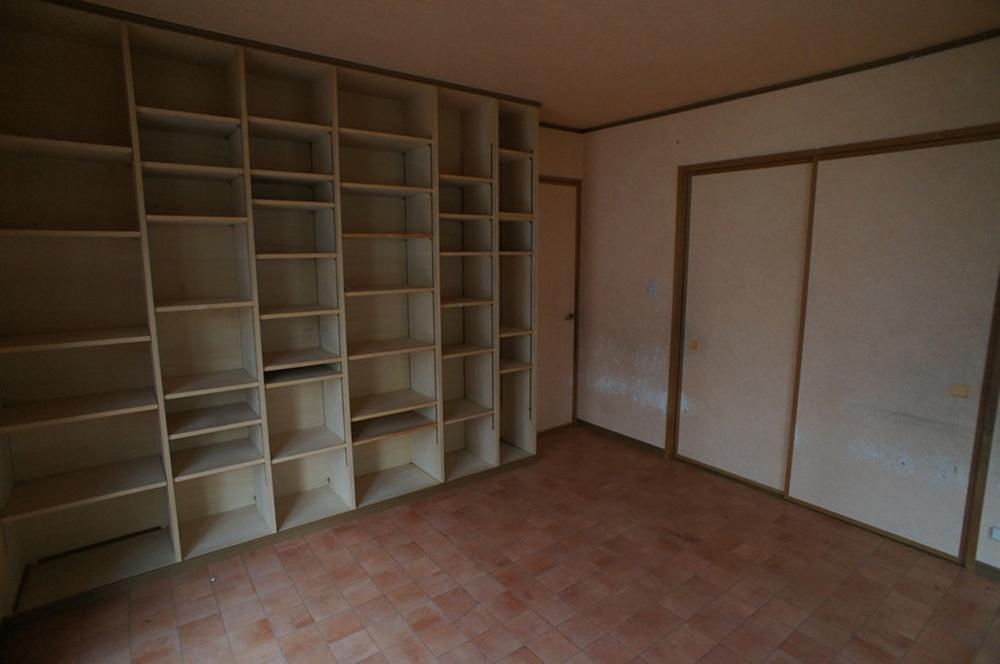 Indoor (06 May 2013) Shooting
室内(2013年06月)撮影
Primary school小学校 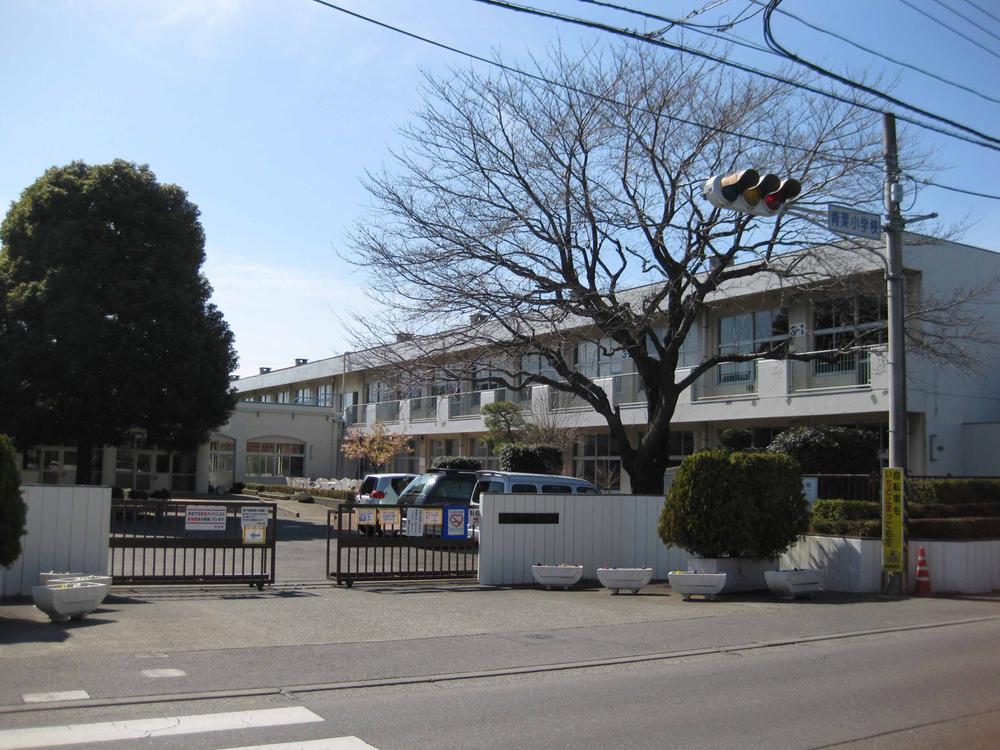 353m to Sagamihara Municipal Aoba Elementary School
相模原市立青葉小学校まで353m
Kindergarten ・ Nursery幼稚園・保育園 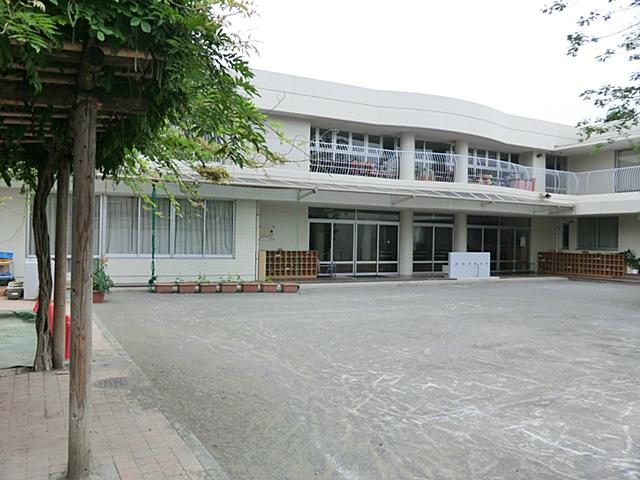 Upper groove 492m to nursery school
上溝保育園まで492m
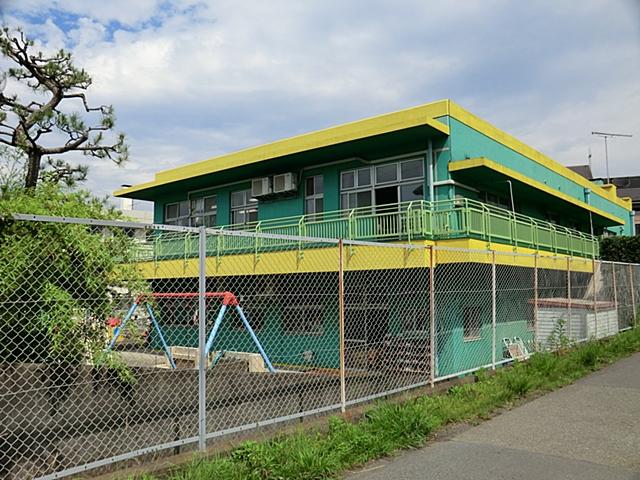 1093m to Izumi nursery
和泉保育園まで1093m
Location
|






















