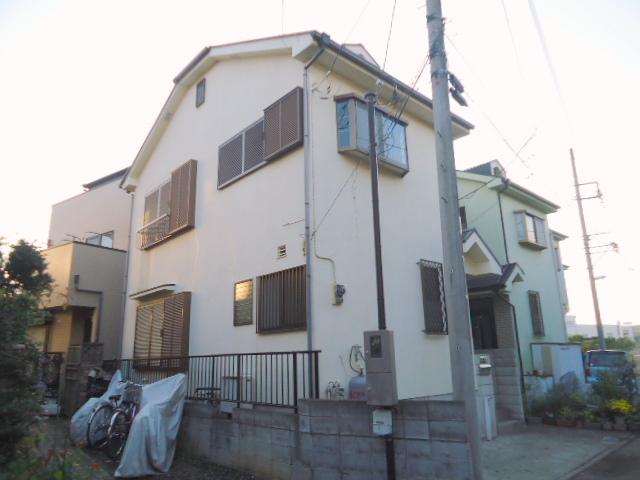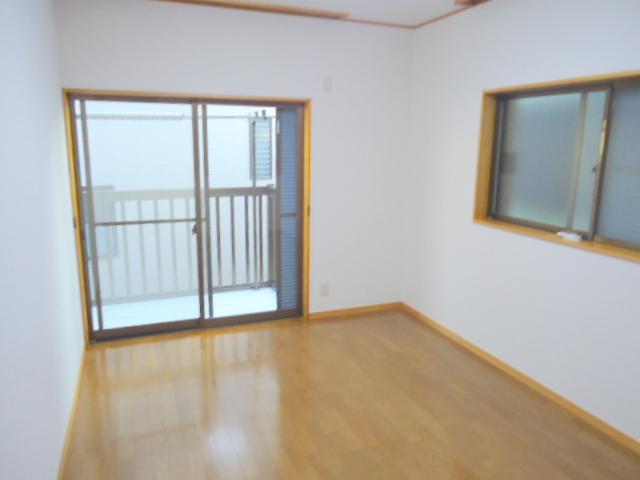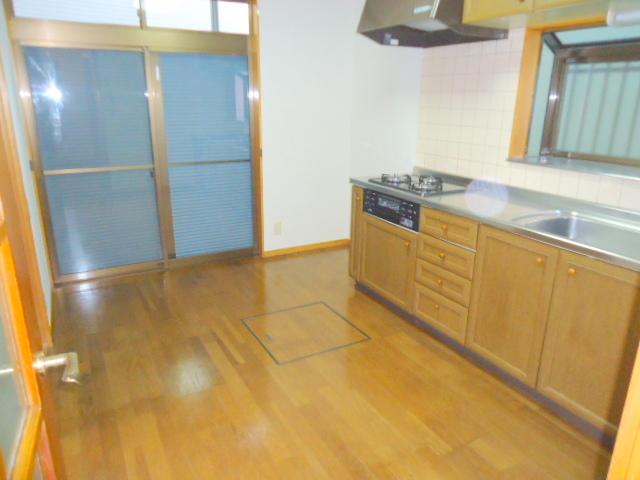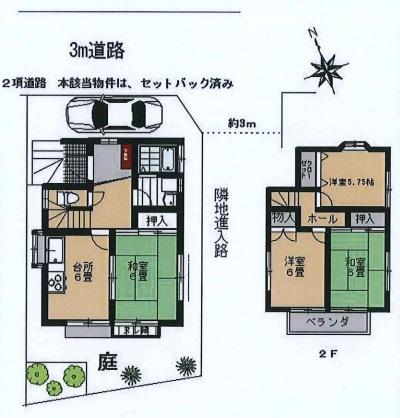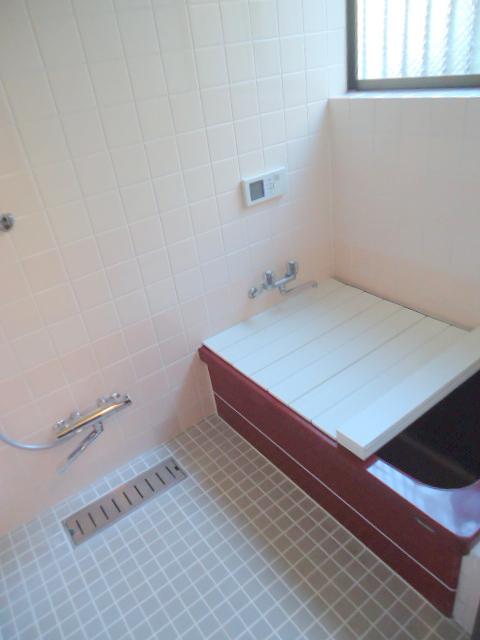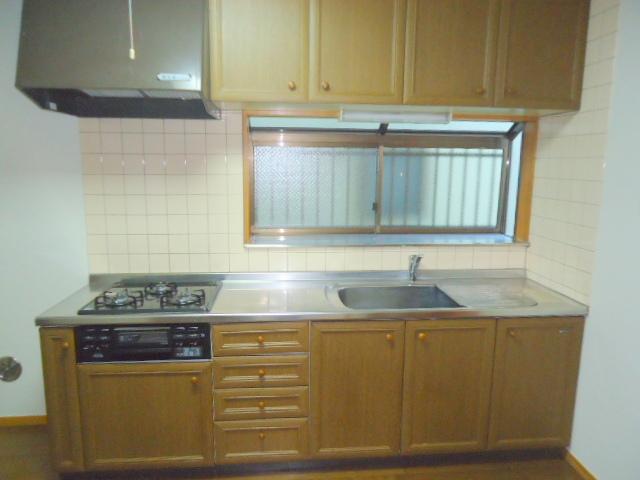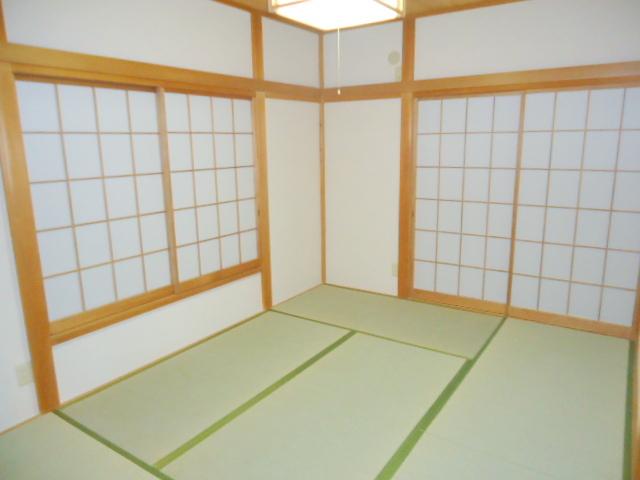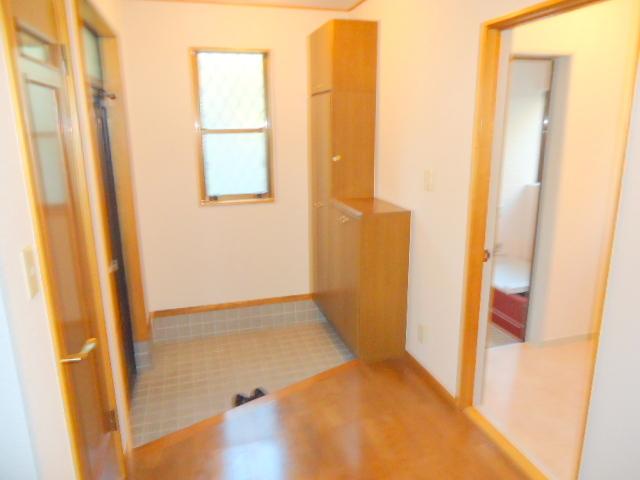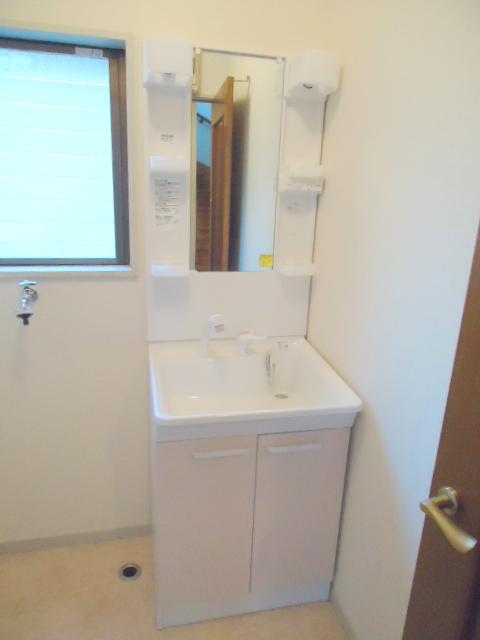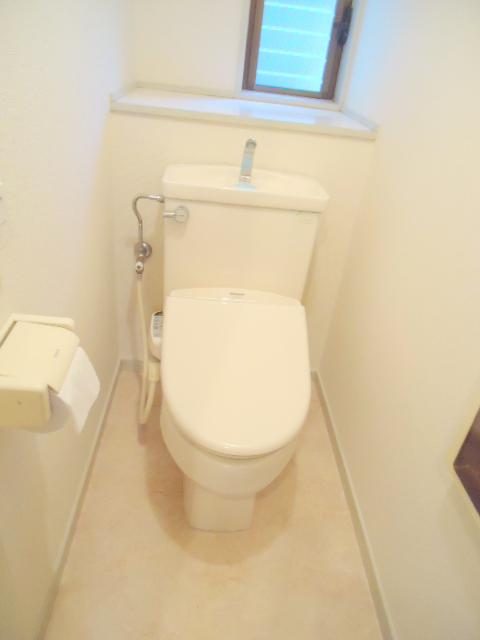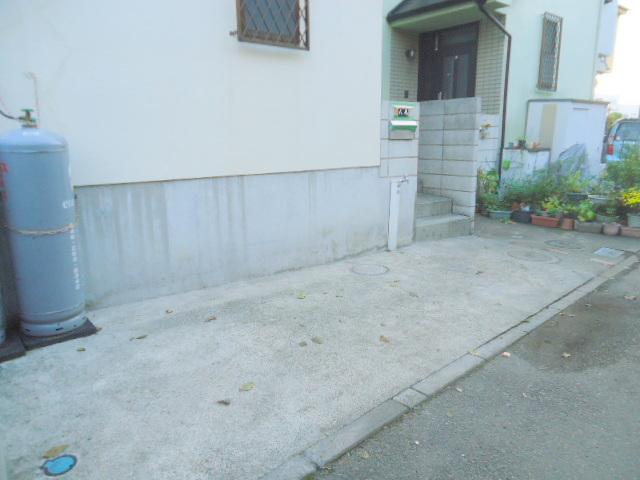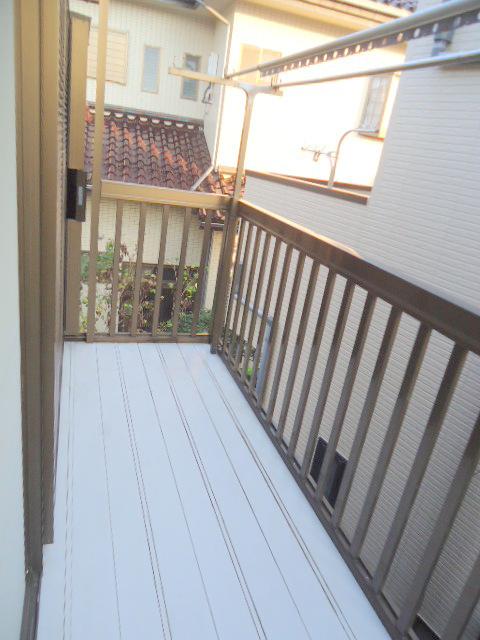|
|
Sagamihara City, Kanagawa Prefecture, Chuo-ku,
神奈川県相模原市中央区
|
|
JR Sagami Line "upper groove" walk 9 minutes
JR相模線「上溝」歩9分
|
|
JR Sagami line Kamimizo Station walk 9 minutes! Super ・ Within a 5-minute walk convenience store!
JR相模線上溝駅徒歩9分!スーパー・コンビニ徒歩5分以内!
|
|
■ Renovated
■リフォーム済み
|
Features pickup 特徴ピックアップ | | Immediate Available / Interior renovation / Facing south / Japanese-style room / 2-story / All rooms are two-sided lighting 即入居可 /内装リフォーム /南向き /和室 /2階建 /全室2面採光 |
Price 価格 | | 13.3 million yen 1330万円 |
Floor plan 間取り | | 4DK 4DK |
Units sold 販売戸数 | | 1 units 1戸 |
Total units 総戸数 | | 1 units 1戸 |
Land area 土地面積 | | 73.62 sq m (registration) 73.62m2(登記) |
Building area 建物面積 | | 73.53 sq m (registration) 73.53m2(登記) |
Completion date 完成時期(築年月) | | September 1995 1995年9月 |
Address 住所 | | Sagamihara City, Kanagawa Prefecture, Chuo-ku, the upper groove 神奈川県相模原市中央区上溝 |
Traffic 交通 | | JR Sagami Line "upper groove" walk 9 minutes
JR Sagami Line "Vanden" walk 18 minutes
JR Sagami Line "original Toma" walk 42 minutes JR相模線「上溝」歩9分
JR相模線「番田」歩18分
JR相模線「原当麻」歩42分
|
Related links 関連リンク | | [Related Sites of this company] 【この会社の関連サイト】 |
Person in charge 担当者より | | Person in charge of real-estate and building FP Sato Masaharu Age: 30 Daigyokai Experience: cherish the encounter of five years each one of our customers, We will propose to your satisfaction you Relocation. So I will continue my best luck, Thank you. 担当者宅建FP佐藤 政晴年齢:30代業界経験:5年一人一人のお客様との出会いを大切に、ご満足いただけるお住み替えをご提案させていただきます。精一杯頑張ってまいりますので、宜しくお願い致します。 |
Contact お問い合せ先 | | TEL: 0800-603-1306 [Toll free] mobile phone ・ Also available from PHS
Caller ID is not notified
Please contact the "saw SUUMO (Sumo)"
If it does not lead, If the real estate company TEL:0800-603-1306【通話料無料】携帯電話・PHSからもご利用いただけます
発信者番号は通知されません
「SUUMO(スーモ)を見た」と問い合わせください
つながらない方、不動産会社の方は
|
Building coverage, floor area ratio 建ぺい率・容積率 | | Building coverage: 60%, Volume ratio: 150% 建ぺい率:60%、容積率:150% |
Time residents 入居時期 | | Immediate available 即入居可 |
Land of the right form 土地の権利形態 | | Ownership 所有権 |
Renovation リフォーム | | October 2013 interior renovation completed (all rooms) 2013年10月内装リフォーム済(全室) |
Use district 用途地域 | | One middle and high 1種中高 |
Land category 地目 | | Residential land 宅地 |
Other limitations その他制限事項 | | Regulations have by the Law for the Protection of Cultural Properties, Quasi-fire zones 文化財保護法による規制有、準防火地域 |
Overview and notices その他概要・特記事項 | | Contact: Sato Masaharu 担当者:佐藤 政晴 |
Company profile 会社概要 | | <Mediation> Governor of Kanagawa Prefecture (10) No. 010379 (Ltd.) Yamashin real estate Yubinbango252-0144 Sagamihara, Kanagawa-ku, green Higashihashimoto 2-30-8 <仲介>神奈川県知事(10)第010379号(株)山信不動産〒252-0144 神奈川県相模原市緑区東橋本2-30-8 |


