Used Homes » Kanto » Kanagawa Prefecture » Sagamihara, Chuo-ku
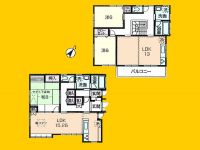 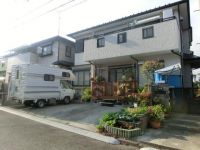
| | Sagamihara City, Kanagawa Prefecture, Chuo-ku, 神奈川県相模原市中央区 |
| JR Yokohama Line "Fuchinobe" 12 minutes Aoba children tatemae walk 7 minutes by bus JR横浜線「淵野辺」バス12分青葉児童館前歩7分 |
| ■ Sunny for the entire surface of the road southeast. ■ All-electric. ■ Second floor LDK is separated by a partition, Available also as 3LDK. ■ Aoba Elementary School ■ Midorigaoka Junior High School ■全面道路南東のため日当たり良好。■オール電化。■2階LDKはパーテーションで区切り、3LDKとしても利用可。■青葉小学校■緑が丘中学校 |
| Parking three and over (by car), Yang per good, All room storage, LDK15 tatami mats or more (first floor), Or more before road 6mese-style room, Face-to-face kitchen, Toilet 2 places, Exterior renovation, 2-story, Southeast direction, South balcony, All room 6 tatami mats or more, All-electric, 2 family house, Readjustment land within 駐車3台以上可(車種による)、陽当り良好、全居室収納、LDK15畳以上(1階)、前道6m以上、和室、対面式キッチン、トイレ2ヶ所、外装リフォーム、2階建、東南向き、南面バルコニー、全居室6畳以上、オール電化、2世帯住宅、区画整理地内 |
Features pickup 特徴ピックアップ | | Parking three or more possible / Yang per good / All room storage / LDK15 tatami mats or more / Or more before road 6m / Japanese-style room / Face-to-face kitchen / Toilet 2 places / Exterior renovation / 2-story / Southeast direction / South balcony / All room 6 tatami mats or more / All-electric / 2 family house / Readjustment land within 駐車3台以上可 /陽当り良好 /全居室収納 /LDK15畳以上 /前道6m以上 /和室 /対面式キッチン /トイレ2ヶ所 /外装リフォーム /2階建 /東南向き /南面バルコニー /全居室6畳以上 /オール電化 /2世帯住宅 /区画整理地内 | Price 価格 | | 34,800,000 yen 3480万円 | Floor plan 間取り | | 3LLDDKK 3LLDDKK | Units sold 販売戸数 | | 1 units 1戸 | Total units 総戸数 | | 1 units 1戸 | Land area 土地面積 | | 154.05 sq m 154.05m2 | Building area 建物面積 | | 130 sq m 130m2 | Driveway burden-road 私道負担・道路 | | Nothing, Southeast 6m width 無、南東6m幅 | Completion date 完成時期(築年月) | | November 1999 1999年11月 | Address 住所 | | Sagamihara City, Kanagawa Prefecture, Chuo-ku, Midorigaoka 2 神奈川県相模原市中央区緑が丘2 | Traffic 交通 | | JR Yokohama Line "Fuchinobe" 12 minutes Aoba children tatemae walk 7 minutes by bus
JR Sagami Line "upper groove" walk 35 minutes
JR Yokohama Line "Fuchinobe" walk 34 minutes JR横浜線「淵野辺」バス12分青葉児童館前歩7分
JR相模線「上溝」歩35分
JR横浜線「淵野辺」歩34分
| Related links 関連リンク | | [Related Sites of this company] 【この会社の関連サイト】 | Person in charge 担当者より | | Rep Odawara Takuo Age: 40 Daigyokai Experience: I am trying to can propose the excitement space to suit the lifestyle of the 3-year customer. Please tell us anything because we compete on the merit of footwork. 担当者小田原 卓生年齢:40代業界経験:3年お客様のライフスタイルにあう感動空間をご提案できますよう心がけております。フットワークの良さで勝負してますので何でもお申し付け下さい。 | Contact お問い合せ先 | | TEL: 0800-603-8081 [Toll free] mobile phone ・ Also available from PHS
Caller ID is not notified
Please contact the "saw SUUMO (Sumo)"
If it does not lead, If the real estate company TEL:0800-603-8081【通話料無料】携帯電話・PHSからもご利用いただけます
発信者番号は通知されません
「SUUMO(スーモ)を見た」と問い合わせください
つながらない方、不動産会社の方は
| Building coverage, floor area ratio 建ぺい率・容積率 | | Fifty percent ・ Hundred percent 50%・100% | Time residents 入居時期 | | Consultation 相談 | Land of the right form 土地の権利形態 | | Ownership 所有権 | Structure and method of construction 構造・工法 | | Wooden 2-story 木造2階建 | Renovation リフォーム | | January 2011 exterior renovation completed (outer wall ・ roof) 2011年1月外装リフォーム済(外壁・屋根) | Use district 用途地域 | | One low-rise 1種低層 | Other limitations その他制限事項 | | Quasi-fire zones 準防火地域 | Overview and notices その他概要・特記事項 | | Contact: Odawara Takuo, Facilities: Public Water Supply, This sewage, All-electric, Parking: car space 担当者:小田原 卓生、設備:公営水道、本下水、オール電化、駐車場:カースペース | Company profile 会社概要 | | <Mediation> Minister of Land, Infrastructure and Transport (1) the first 008,178 No. Century 21 living style (Ltd.) Machida Yubinbango194-0022 Tokyo Machida Morino 4-15-12 <仲介>国土交通大臣(1)第008178号センチュリー21リビングスタイル(株)町田店〒194-0022 東京都町田市森野4-15-12 |
Floor plan間取り図 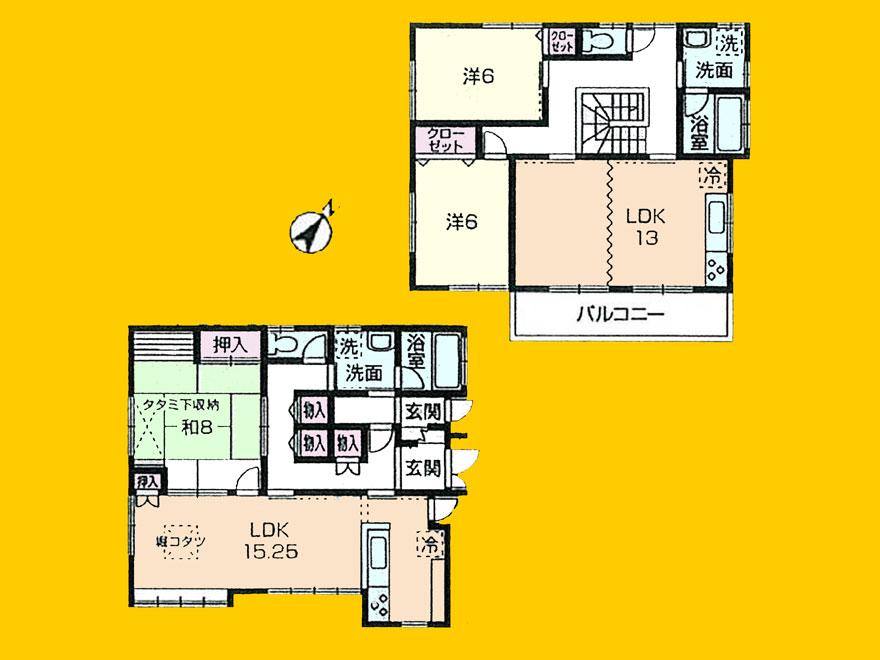 34,800,000 yen, 3LLDDKK, Land area 154.05 sq m , Building area 130 sq m
3480万円、3LLDDKK、土地面積154.05m2、建物面積130m2
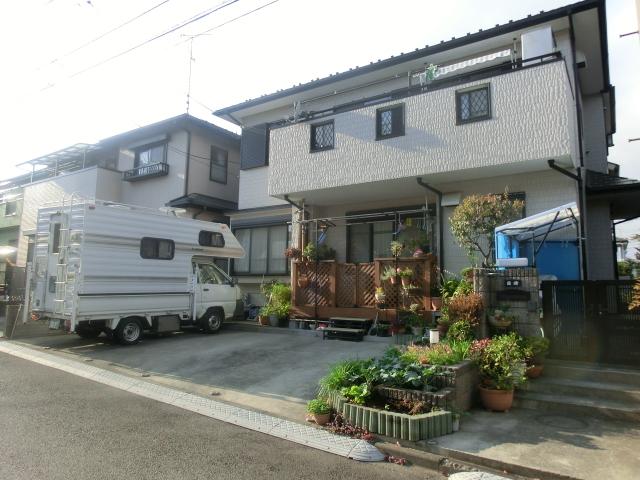 Local appearance photo
現地外観写真
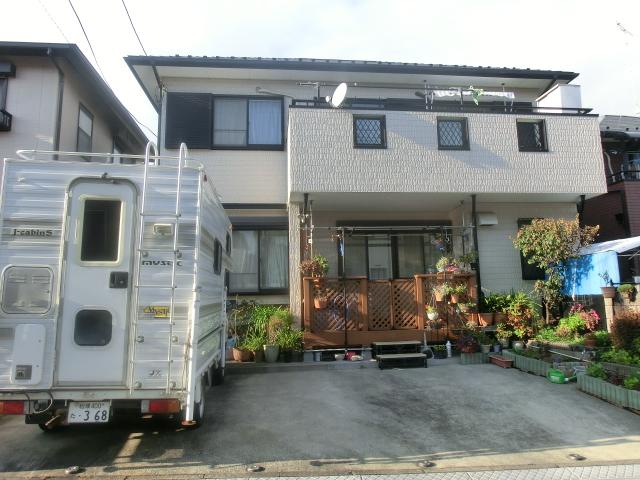 Local appearance photo
現地外観写真
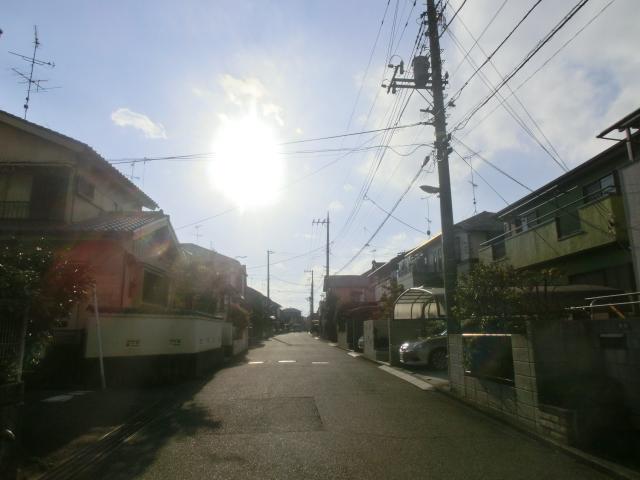 Local photos, including front road
前面道路含む現地写真
Supermarketスーパー 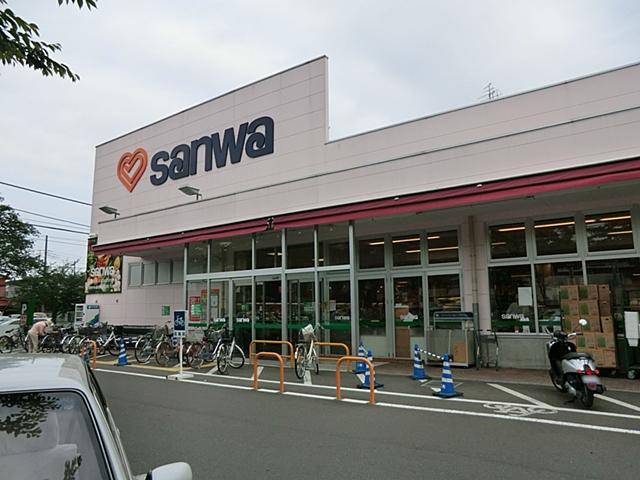 957m to Super Sanwa Namiki shop
スーパー三和並木店まで957m
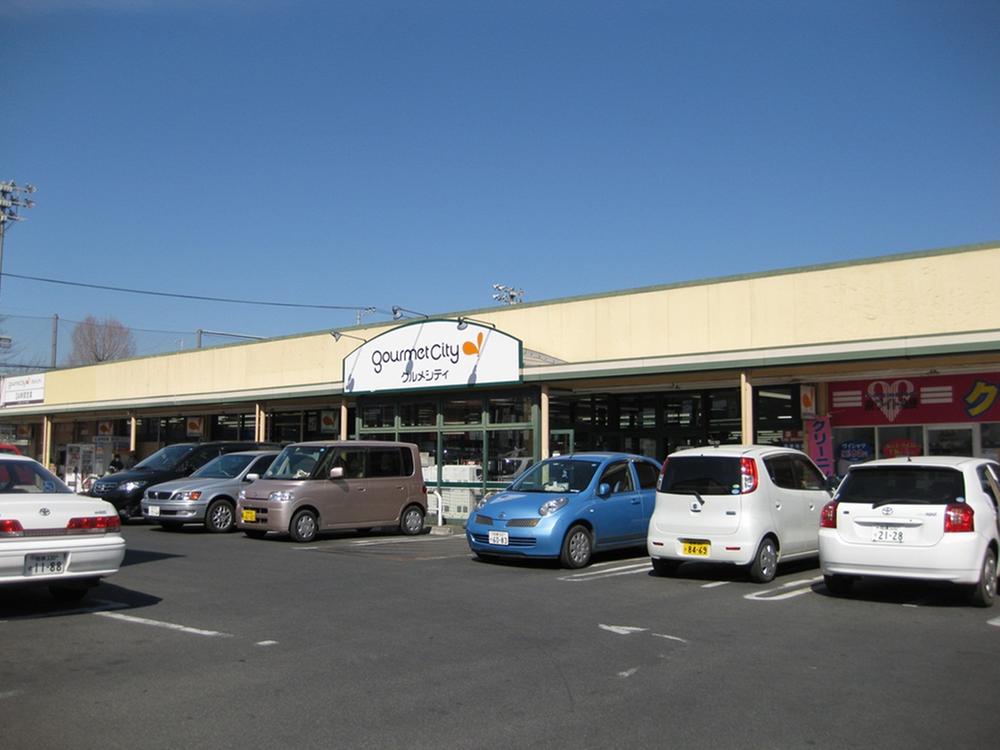 1037m to Gourmet City Hikarigaoka shop
グルメシティ光が丘店まで1037m
Junior high school中学校 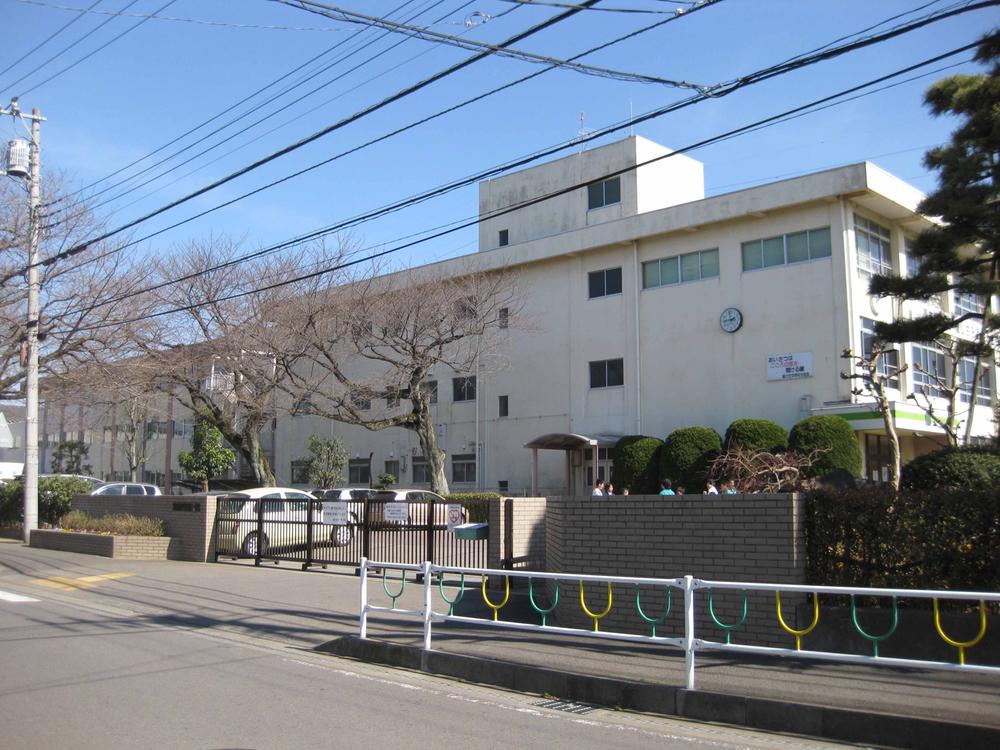 606m to Sagamihara Municipal Midorigaoka Junior High School
相模原市立緑が丘中学校まで606m
Primary school小学校 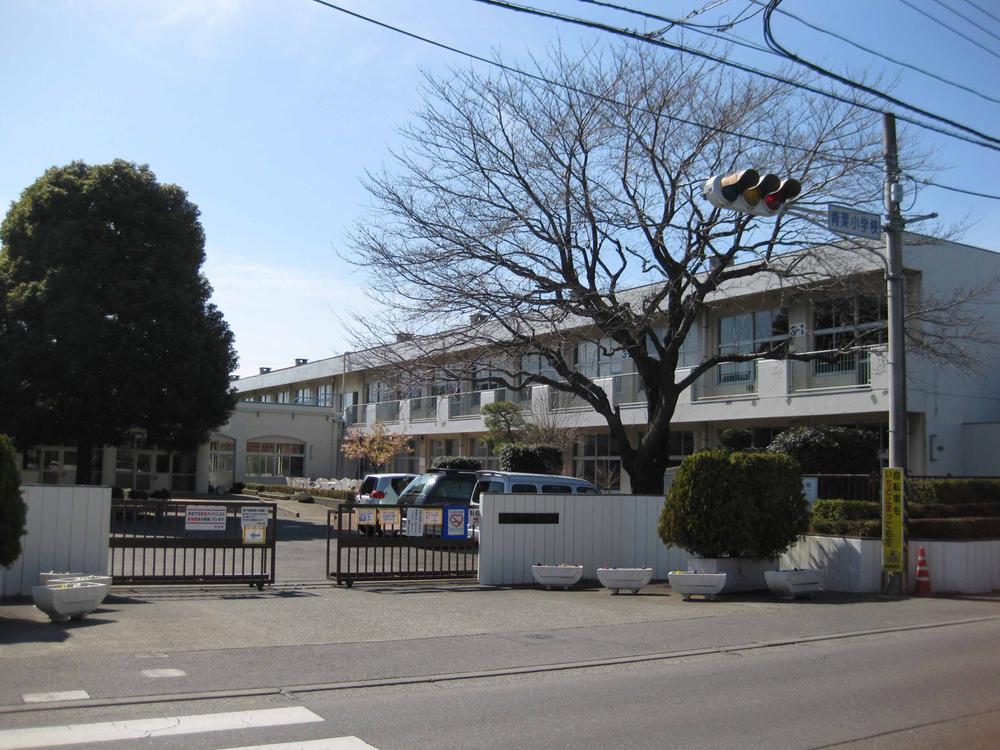 661m to Sagamihara Municipal Aoba Elementary School
相模原市立青葉小学校まで661m
Kindergarten ・ Nursery幼稚園・保育園 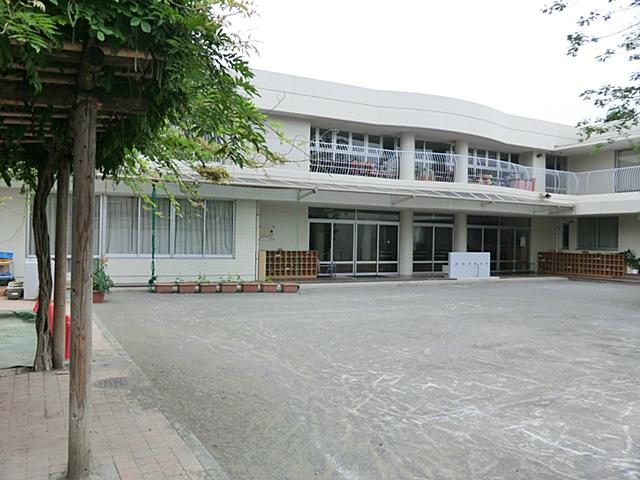 Upper groove 844m to nursery school
上溝保育園まで844m
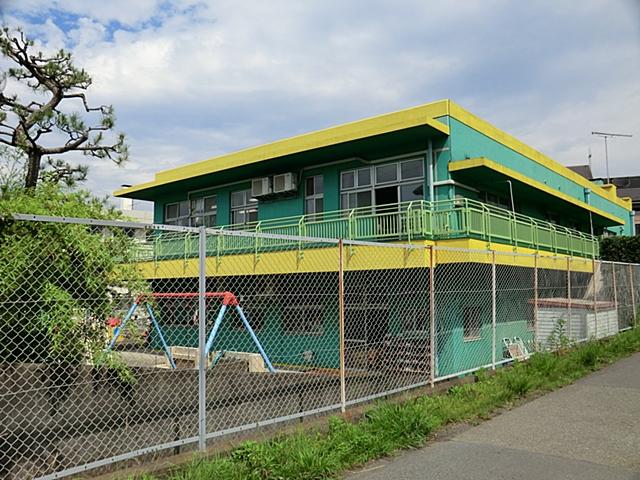 853m until Izumi nursery
和泉保育園まで853m
Hospital病院 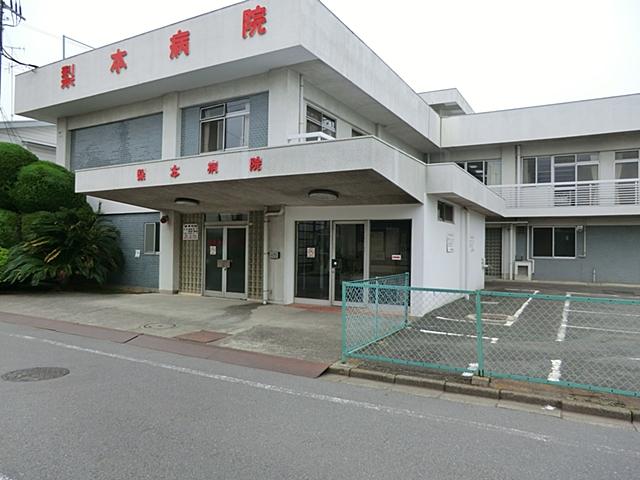 Nashimoto 1012m to the hospital
梨本病院まで1012m
Park公園 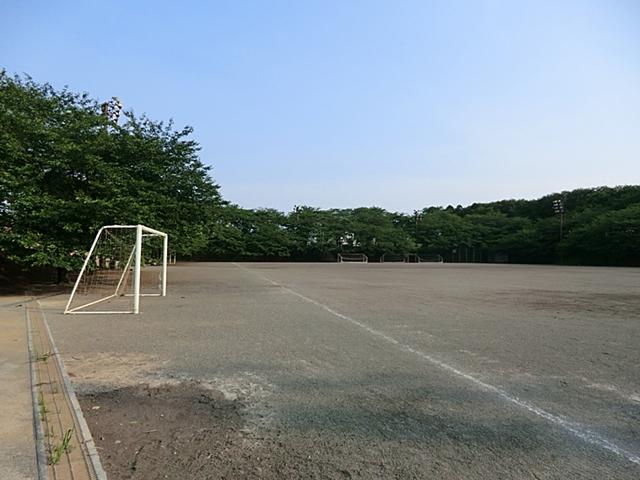 1508m to the lower groove Koyama park
下溝古山公園まで1508m
Location
|













