Used Homes » Kanto » Kanagawa Prefecture » Sagamihara, Chuo-ku
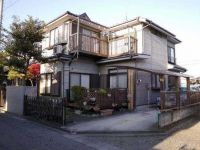 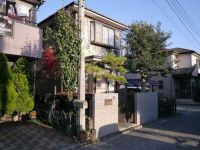
| | Sagamihara City, Kanagawa Prefecture, Chuo-ku, 神奈川県相模原市中央区 |
| JR Sagami Line "upper groove" bus 7 minutes Ayumi Yotsuya 4 minutes JR相模線「上溝」バス7分四ッ谷歩4分 |
| Sunny, Walk to the supermarket 3 minutes 日当たり良好、スーパーまで徒歩3分 |
| Danakita Elementary School 600m Dana Middle School 600m Maruetsu Dana shop 400m Uedamei kindergarten 800m Ono internal medicine clinic 400m Parking two Allowed, See the mountain, System kitchen, Yang per good, Siemens south roadese-style room, garden, 2-story, Underfloor Storage, The window in the bathroom, Wood deck, Southwestward 田名北小学校600m 田名中学校600m マルエツ田名店400m 上田名幼稚園800m 小野内科医院400m 駐車2台可、山が見える、システムキッチン、陽当り良好、南側道路面す、和室、庭、2階建、床下収納、浴室に窓、ウッドデッキ、南西向き |
Features pickup 特徴ピックアップ | | Parking two Allowed / See the mountain / System kitchen / Yang per good / Siemens south road / Japanese-style room / garden / 2-story / Underfloor Storage / The window in the bathroom / Wood deck / Southwestward 駐車2台可 /山が見える /システムキッチン /陽当り良好 /南側道路面す /和室 /庭 /2階建 /床下収納 /浴室に窓 /ウッドデッキ /南西向き | Price 価格 | | 23.8 million yen 2380万円 | Floor plan 間取り | | 6LDK 6LDK | Units sold 販売戸数 | | 1 units 1戸 | Land area 土地面積 | | 146.63 sq m (measured) 146.63m2(実測) | Building area 建物面積 | | 113.61 sq m (registration) 113.61m2(登記) | Driveway burden-road 私道負担・道路 | | Nothing, Southwest 4.5m width 無、南西4.5m幅 | Completion date 完成時期(築年月) | | October 1994 1994年10月 | Address 住所 | | Sagamihara City, Kanagawa Prefecture, Chuo-ku, Dana 神奈川県相模原市中央区田名 | Traffic 交通 | | JR Sagami Line "upper groove" bus 7 minutes Ayumi Yotsuya 4 minutes
JR Yokohama Line "Fuchinobe" bus 22 minutes Yotsuya walk 4 minutes
Keio Sagamihara Line "Hashimoto" bus 17 Bun'ue Yotsuya walk 3 minutes JR相模線「上溝」バス7分四ッ谷歩4分
JR横浜線「淵野辺」バス22分四ツ谷歩4分
京王相模原線「橋本」バス17分上四ツ谷歩3分
| Contact お問い合せ先 | | TEL: 0800-603-8480 [Toll free] mobile phone ・ Also available from PHS
Caller ID is not notified
Please contact the "saw SUUMO (Sumo)"
If it does not lead, If the real estate company TEL:0800-603-8480【通話料無料】携帯電話・PHSからもご利用いただけます
発信者番号は通知されません
「SUUMO(スーモ)を見た」と問い合わせください
つながらない方、不動産会社の方は
| Building coverage, floor area ratio 建ぺい率・容積率 | | 60% ・ 200% 60%・200% | Time residents 入居時期 | | Consultation 相談 | Land of the right form 土地の権利形態 | | Ownership 所有権 | Structure and method of construction 構造・工法 | | Wooden 2-story 木造2階建 | Use district 用途地域 | | One dwelling 1種住居 | Overview and notices その他概要・特記事項 | | Facilities: Public Water Supply, This sewage, Individual LPG, Parking: car space 設備:公営水道、本下水、個別LPG、駐車場:カースペース | Company profile 会社概要 | | <Mediation> Kanagawa Governor (2) Article 026 475 issue (stock) residence of square HOMESyubinbango252-0231 Sagamihara, Kanagawa Prefecture, Chuo-ku, Sagamihara 5-1-2A <仲介>神奈川県知事(2)第026475号(株)住まいの広場HOMES〒252-0231 神奈川県相模原市中央区相模原5-1-2A |
Local appearance photo現地外観写真 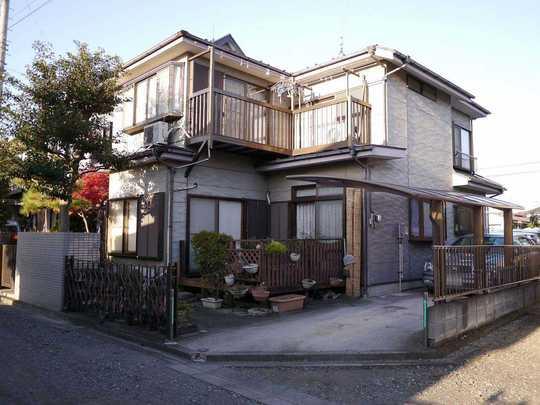 It is also a good per sun per southwest side of the road in the spacious 6LDK + wood deck of the site area 44 square meters.
敷地面積44坪の広々6LDK+ウッドデッキで南西側道路につき陽当たりも良好です。
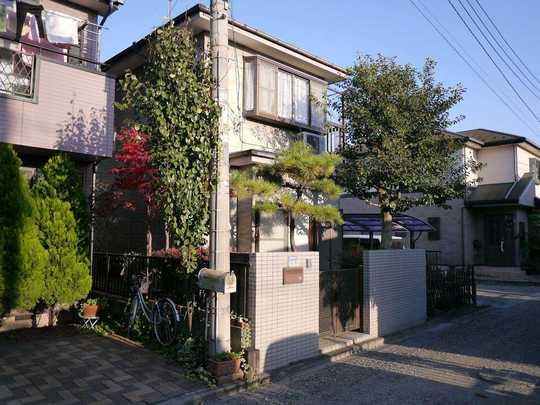 Local appearance photo
現地外観写真
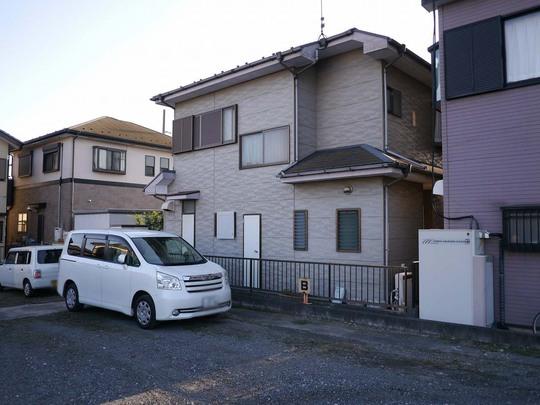 Local appearance photo
現地外観写真
Floor plan間取り図 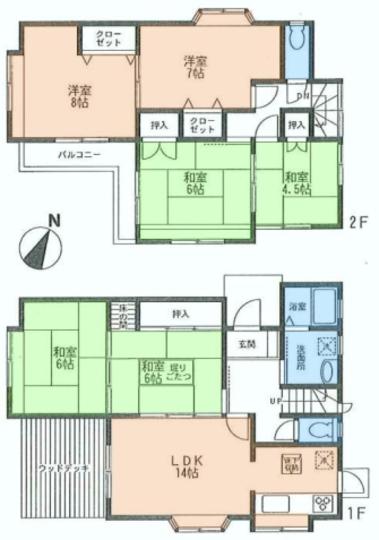 23.8 million yen, 6LDK, Land area 146.63 sq m , Building area 113.61 sq m
2380万円、6LDK、土地面積146.63m2、建物面積113.61m2
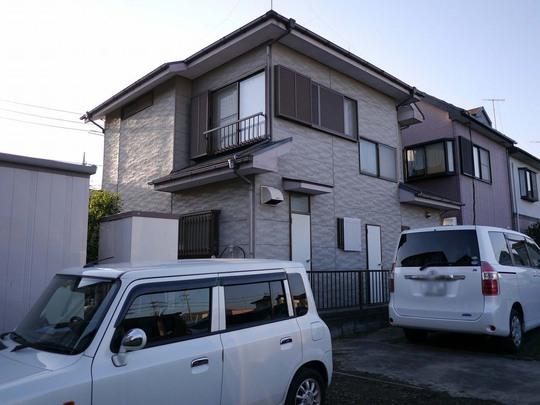 Local appearance photo
現地外観写真
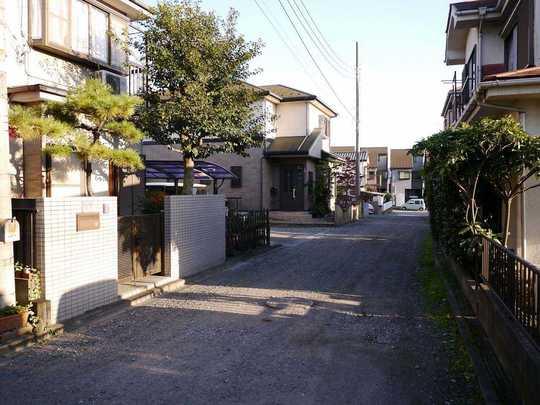 Local photos, including front road
前面道路含む現地写真
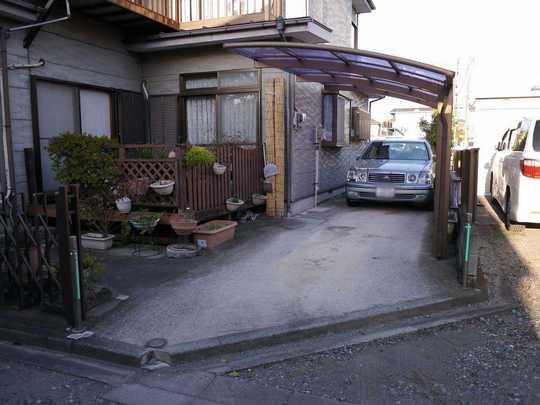 Parking lot
駐車場
Hospital病院 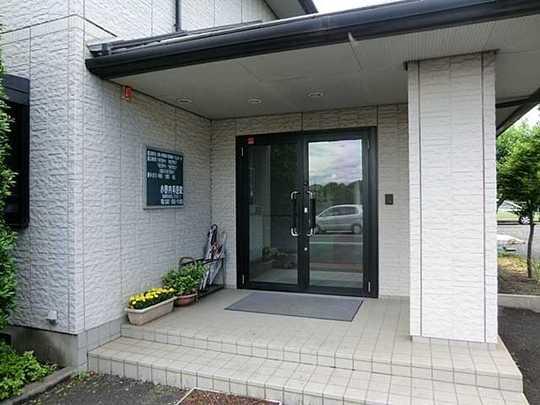 400m to Ono internal medicine clinic
小野内科医院まで400m
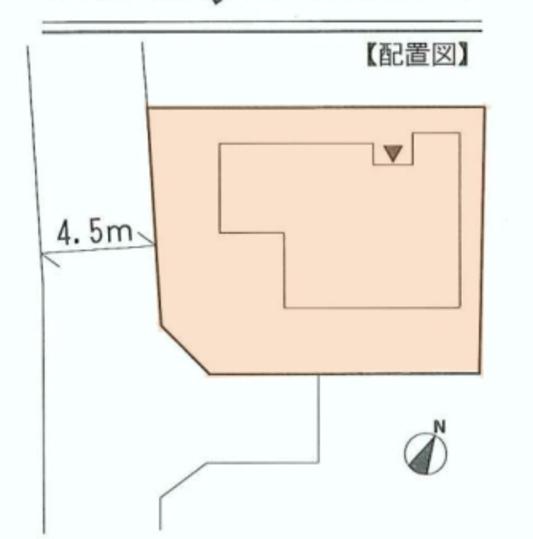 Other
その他
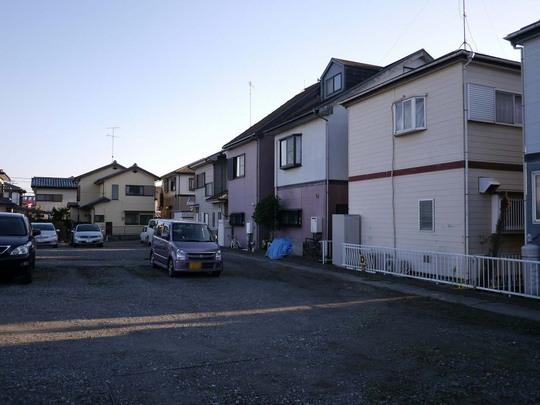 Local appearance photo
現地外観写真
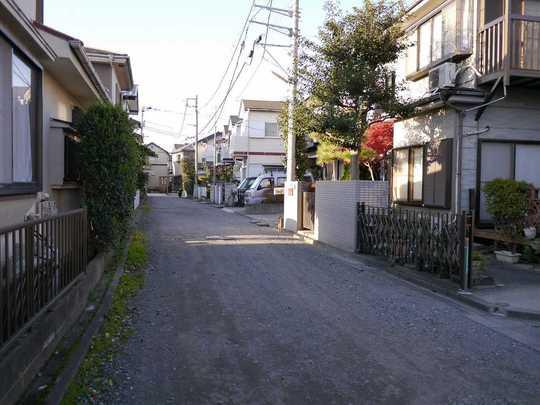 Local photos, including front road
前面道路含む現地写真
Otherその他 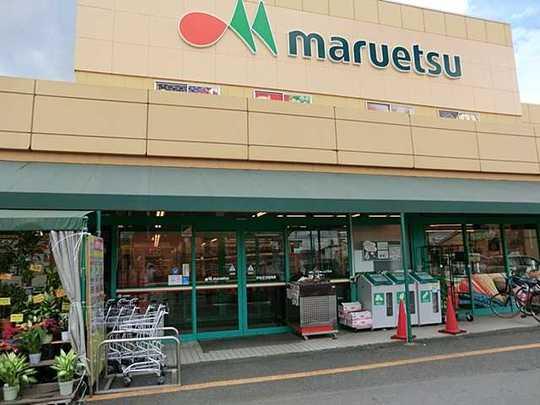 Maruetsu Dana shop 400m
マルエツ田名店 400m
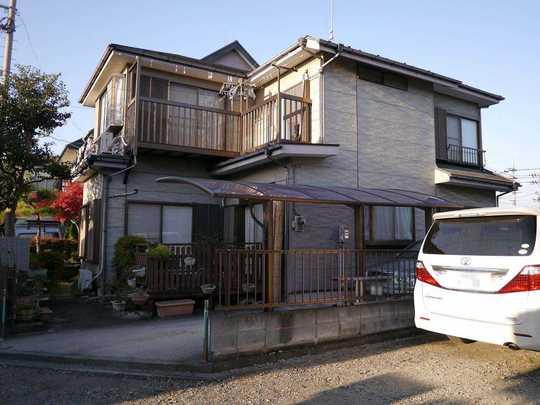 Local photos, including front road
前面道路含む現地写真
Location
|














