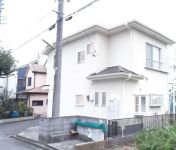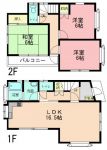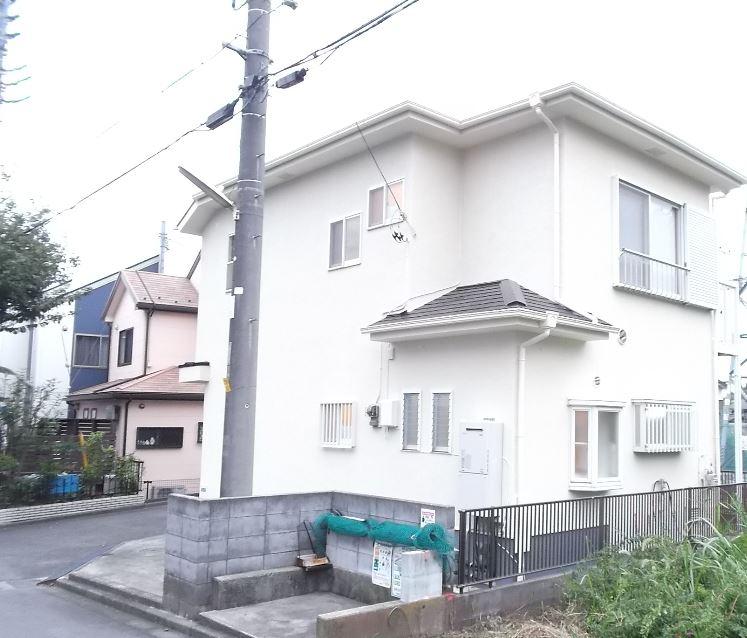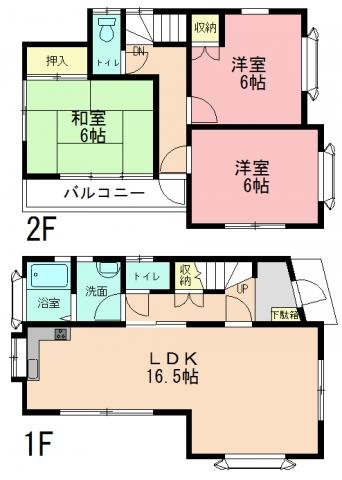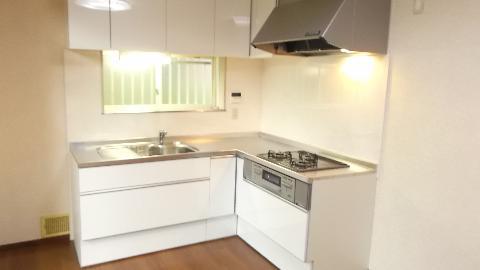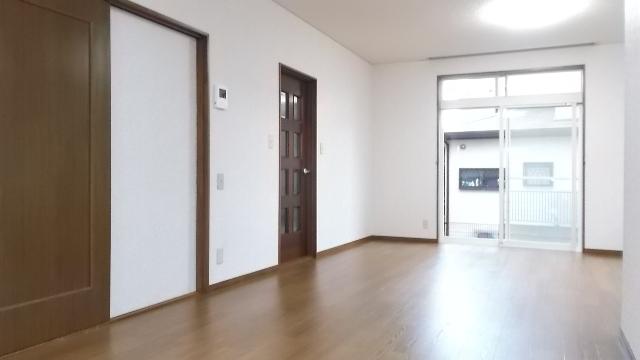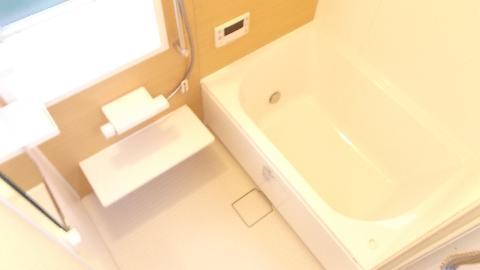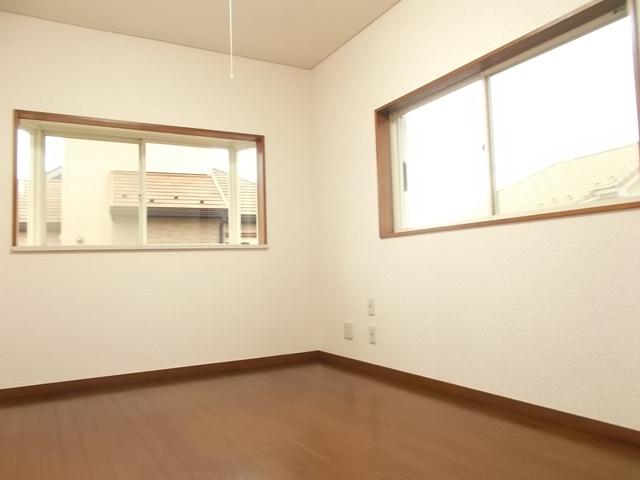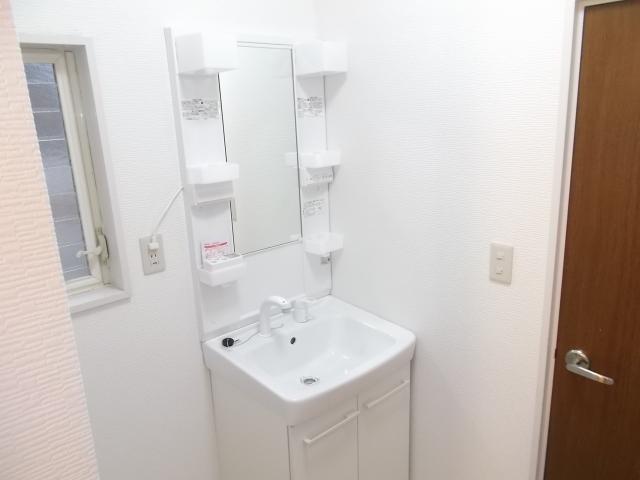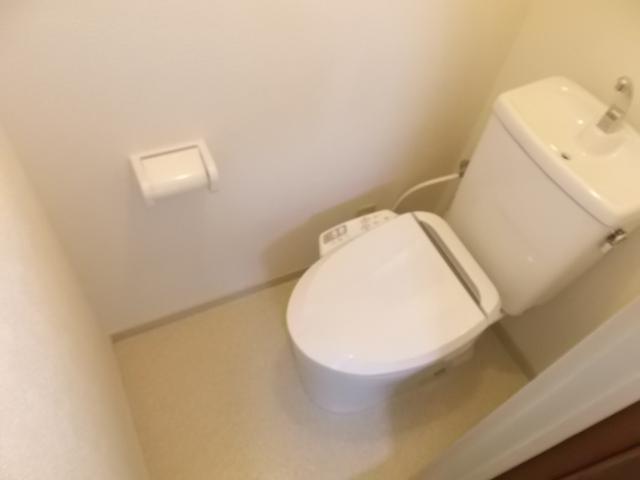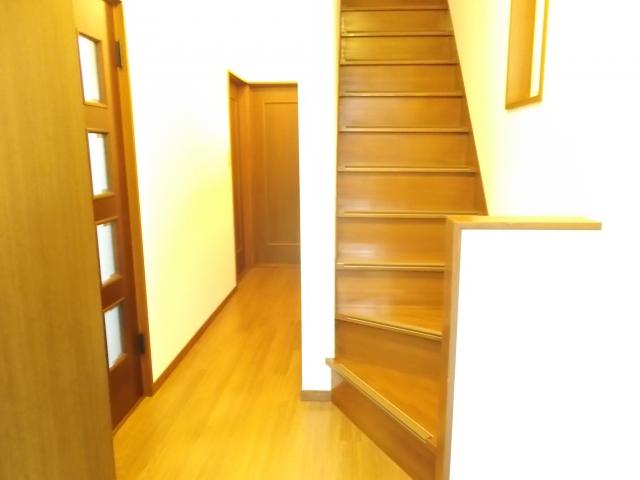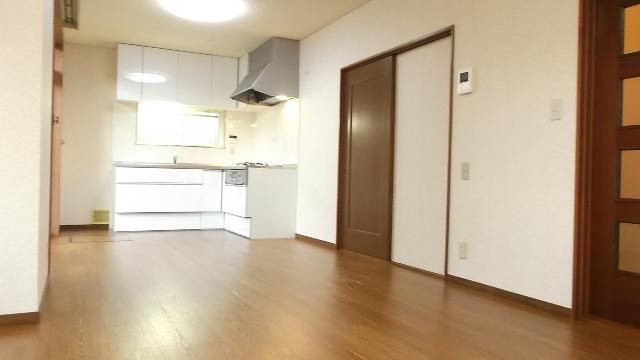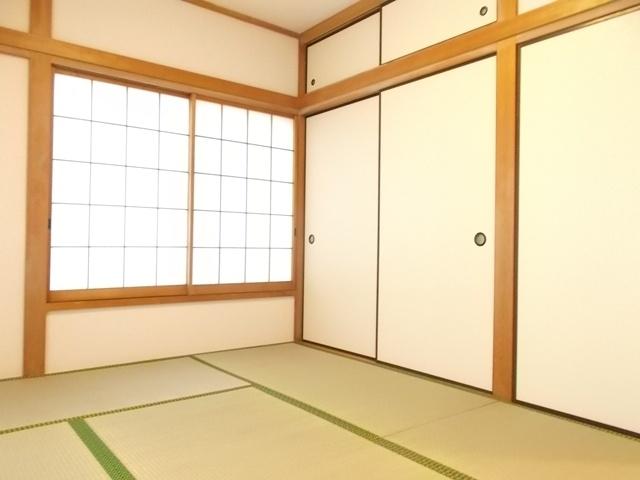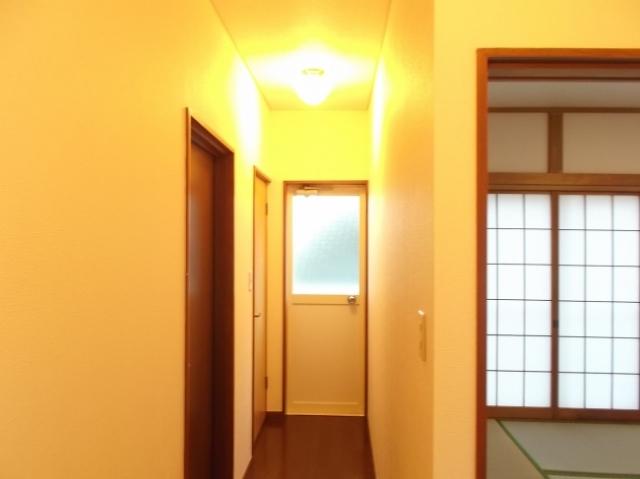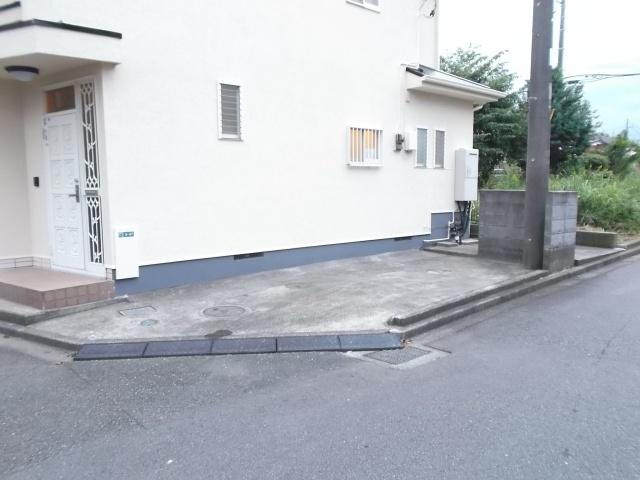|
|
Sagamihara City, Kanagawa Prefecture, Chuo-ku,
神奈川県相模原市中央区
|
|
JR Yokohama Line "Fuchinobe" walk 20 minutes
JR横浜線「淵野辺」歩20分
|
|
Renovation (scheduled to be completed 2013 mid-October). Day good. All room 6 quires more, Yes Pledge LDK16.5.
リフォーム(平成25年10月中旬完了予定)。日当り良好。全居室6帖以上、LDK16.5帖あり。
|
|
Renovation content (2013 October scheduled to be completed) termite prevention disinfection (with warranty), cross, Sliding door, Exchange Shoji Zhang, Exchange tatami mat, Fire alarm new, System kitchen, unit bus, Wash basin, Toilet seat exchange, outer wall ・ Roof Coatings, Lighting exchange. There is power line easement.
リフォーム内容(平成25年10月完了予定)白蟻予防消毒(保証付)、クロス、襖、障子張替、畳表替、火災警報器新設、システムキッチン、ユニットバス、洗面台、便座交換、外壁・屋根塗装、照明交換。送電線地役権あり。
|
Features pickup 特徴ピックアップ | | 2-story 2階建 |
Price 価格 | | 20.8 million yen 2080万円 |
Floor plan 間取り | | 3LDK 3LDK |
Units sold 販売戸数 | | 1 units 1戸 |
Land area 土地面積 | | 101.91 sq m (30.82 tsubo) (Registration) 101.91m2(30.82坪)(登記) |
Building area 建物面積 | | 80.11 sq m (24.23 tsubo) (Registration) 80.11m2(24.23坪)(登記) |
Driveway burden-road 私道負担・道路 | | Nothing, Northeast 4m width, Northwest 4.5m width 無、北東4m幅、北西4.5m幅 |
Completion date 完成時期(築年月) | | January 1993 1993年1月 |
Address 住所 | | Sagamihara City, Kanagawa Prefecture, Chuo-ku, Fuchinobe Honcho 1 神奈川県相模原市中央区淵野辺本町1 |
Traffic 交通 | | JR Yokohama Line "Fuchinobe" walk 20 minutes JR横浜線「淵野辺」歩20分
|
Related links 関連リンク | | [Related Sites of this company] 【この会社の関連サイト】 |
Person in charge 担当者より | | Personnel footwork Sales Department 担当者フットワーク営業部 |
Contact お問い合せ先 | | TEL: 0800-603-1138 [Toll free] mobile phone ・ Also available from PHS
Caller ID is not notified
Please contact the "saw SUUMO (Sumo)"
If it does not lead, If the real estate company TEL:0800-603-1138【通話料無料】携帯電話・PHSからもご利用いただけます
発信者番号は通知されません
「SUUMO(スーモ)を見た」と問い合わせください
つながらない方、不動産会社の方は
|
Building coverage, floor area ratio 建ぺい率・容積率 | | Fifty percent ・ 80% 50%・80% |
Time residents 入居時期 | | Consultation 相談 |
Land of the right form 土地の権利形態 | | Ownership 所有権 |
Structure and method of construction 構造・工法 | | Wooden 2-story 木造2階建 |
Use district 用途地域 | | One low-rise 1種低層 |
Overview and notices その他概要・特記事項 | | Contact Person: footwork sales department, Parking: car space 担当者:フットワーク営業部、駐車場:カースペース |
Company profile 会社概要 | | <Mediation> Minister of Land, Infrastructure and Transport (3) No. 006318 (Corporation) All Japan Real Estate Association (Corporation) metropolitan area real estate Fair Trade Council member (Ltd.) footwork Yubinbango194-0022 Machida, Tokyo Morino 1-12-3 <仲介>国土交通大臣(3)第006318号(公社)全日本不動産協会会員 (公社)首都圏不動産公正取引協議会加盟(株)フットワーク〒194-0022 東京都町田市森野1-12-3 |
