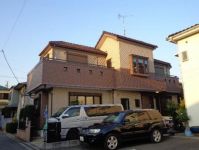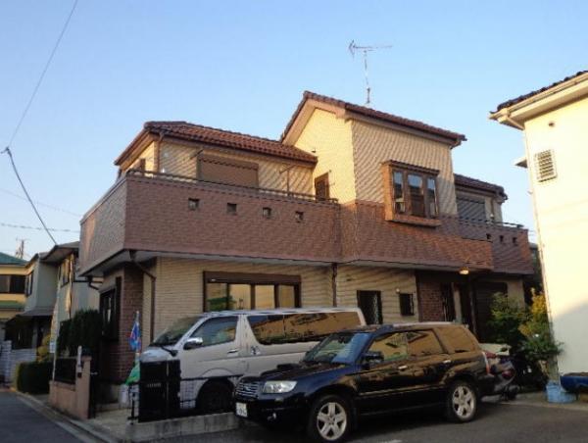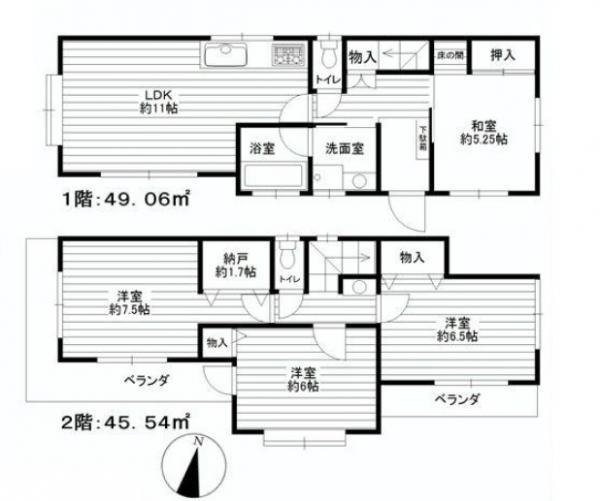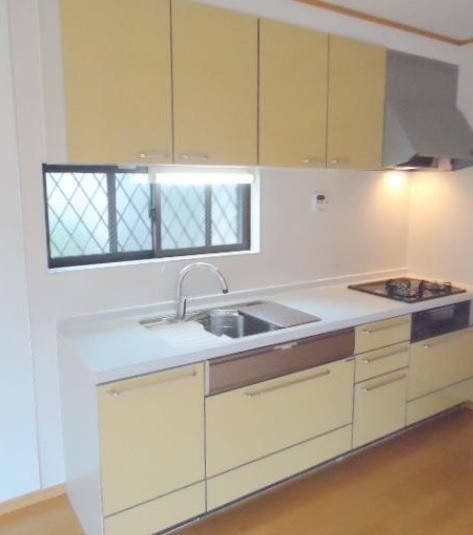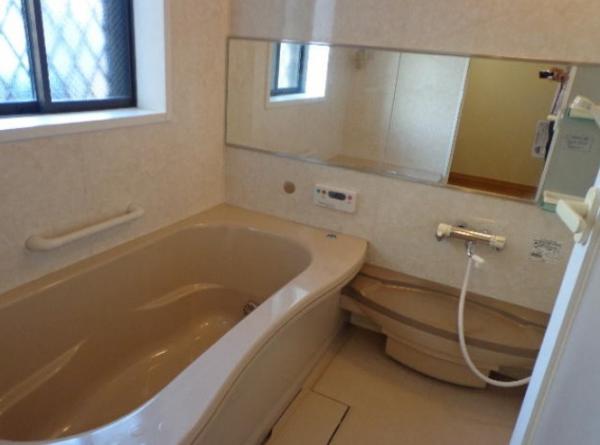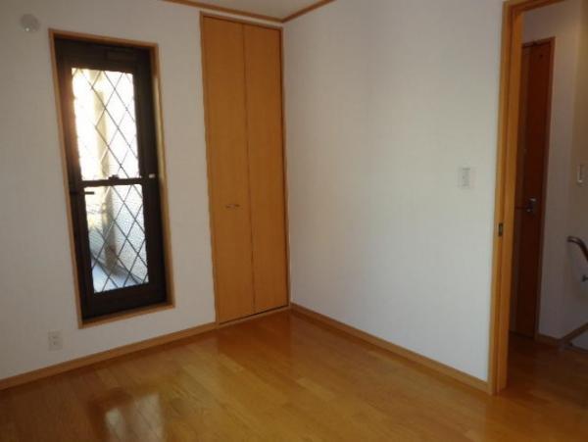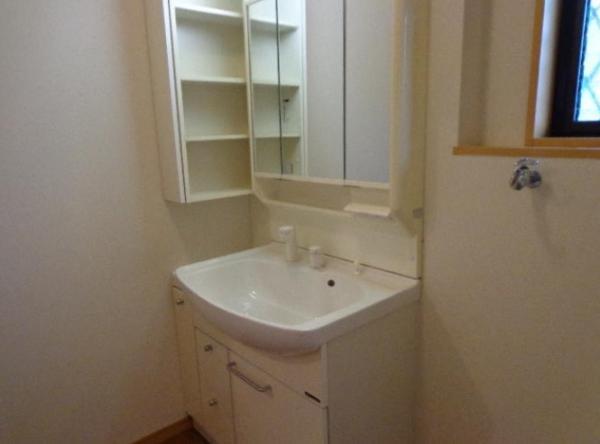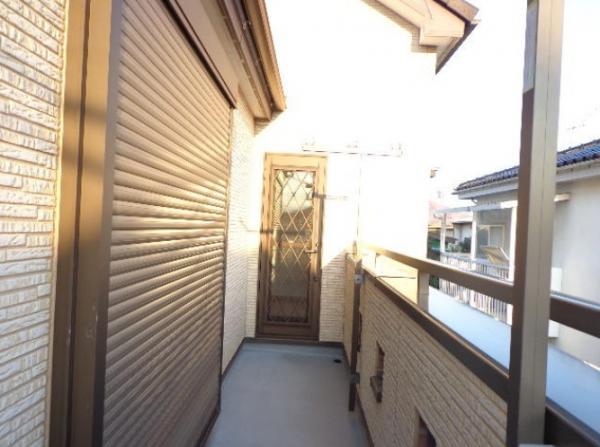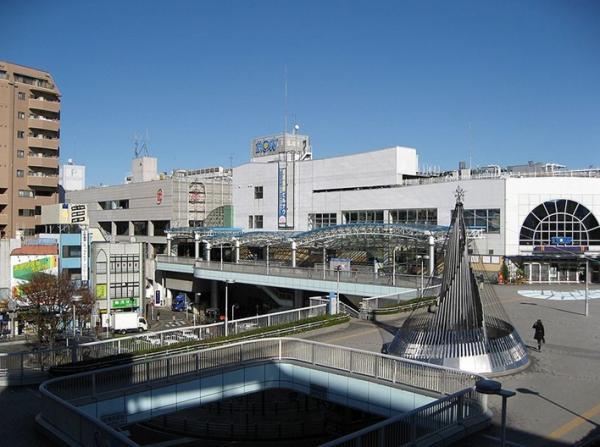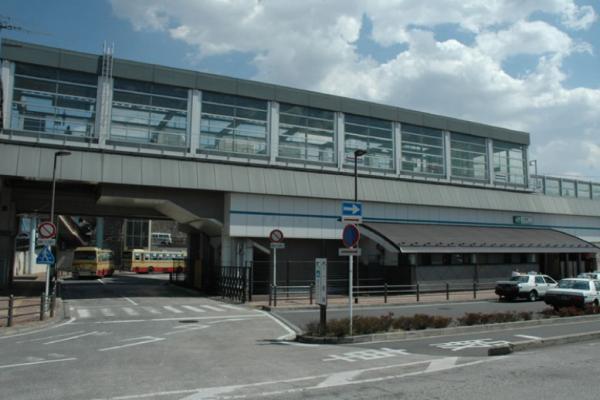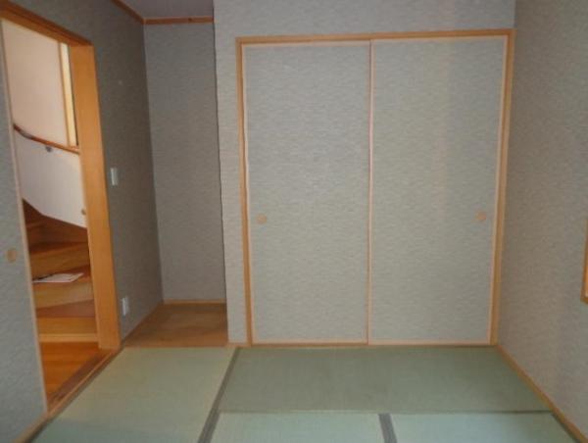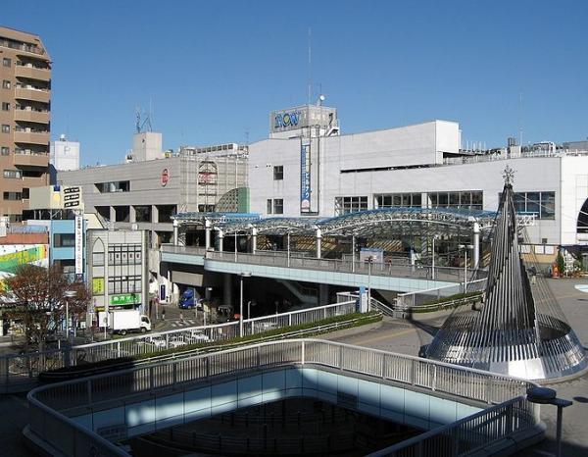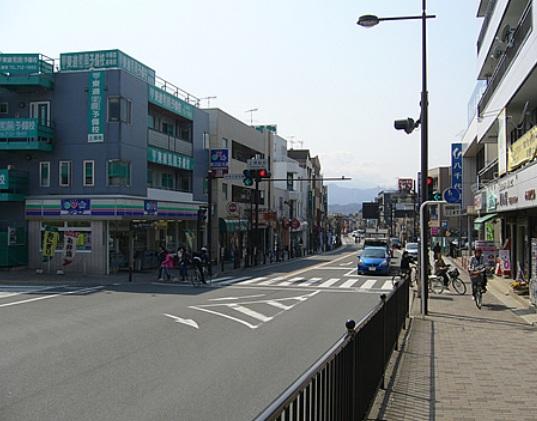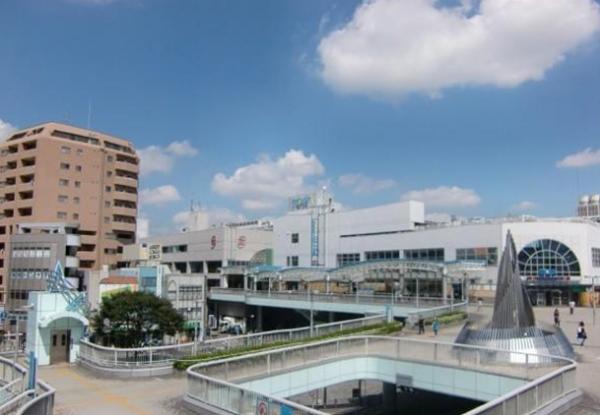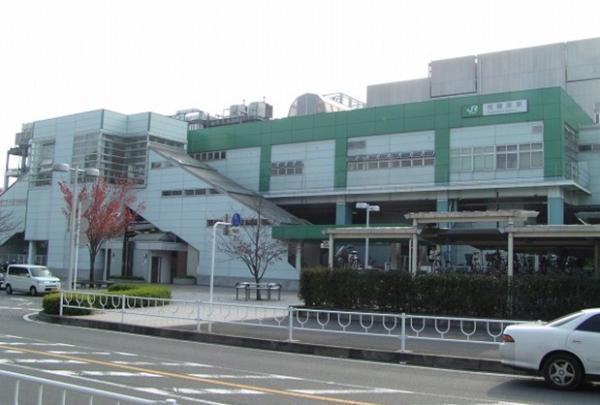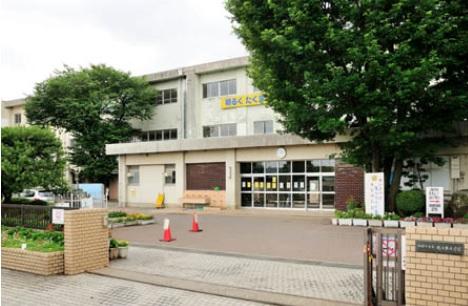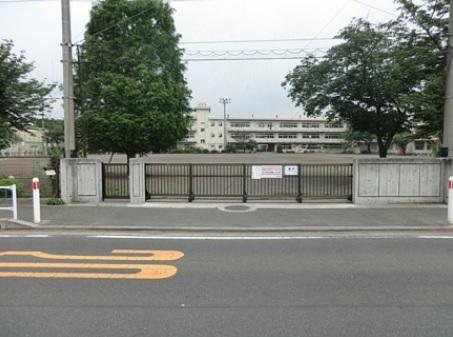|
|
Sagamihara City, Kanagawa Prefecture, Chuo-ku,
神奈川県相模原市中央区
|
|
JR Yokohama Line "Sagamihara" bus 14 minutes Midorigaoka 1-chome, walk 3 minutes
JR横浜線「相模原」バス14分緑が丘1丁目歩3分
|
|
It is a used detached is located in the one off road from the main street. The main street has been enhanced there are many shops.
大通りから一本外れた道に立地する中古戸建です。大通りにはお店が多くあり充実しています。
|
|
House hunting in the city that want to live in ・ ・ ・ Please leave the information net that want to live.
住みたい街の家探しは・・・住みたい情報ネットにお任せ下さい。
|
Features pickup 特徴ピックアップ | | Immediate Available / 2 along the line more accessible / Interior renovation / Facing south / System kitchen / Japanese-style room / 2-story / 2 or more sides balcony / South balcony / Water filter 即入居可 /2沿線以上利用可 /内装リフォーム /南向き /システムキッチン /和室 /2階建 /2面以上バルコニー /南面バルコニー /浄水器 |
Price 価格 | | 27,900,000 yen 2790万円 |
Floor plan 間取り | | 4LDK + S (storeroom) 4LDK+S(納戸) |
Units sold 販売戸数 | | 1 units 1戸 |
Total units 総戸数 | | 1 units 1戸 |
Land area 土地面積 | | 104.49 sq m (registration) 104.49m2(登記) |
Building area 建物面積 | | 94.6 sq m (registration) 94.6m2(登記) |
Driveway burden-road 私道負担・道路 | | Nothing, Southwest 4m width (contact the road width 7.3m) 無、南西4m幅(接道幅7.3m) |
Completion date 完成時期(築年月) | | January 2005 2005年1月 |
Address 住所 | | Sagamihara City, Kanagawa Prefecture, Chuo-ku, Yokodai 5-5 神奈川県相模原市中央区陽光台5-5 |
Traffic 交通 | | JR Yokohama Line "Sagamihara" bus 14 minutes Midorigaoka 1-chome, walk 3 minutes
JR Sagami Line "Vanden" walk 24 minutes
JR Sagami Line "upper groove" walk 26 minutes JR横浜線「相模原」バス14分緑が丘1丁目歩3分
JR相模線「番田」歩24分
JR相模線「上溝」歩26分
|
Related links 関連リンク | | [Related Sites of this company] 【この会社の関連サイト】 |
Person in charge 担当者より | | The first distribution division personnel Nakajima Seiichi Age: 30 Daigyokai Experience: 9-year customer of your ideal depicted housing will continue differently everyone. I generally ・ Objective eyes and Area ・ Professional knowledge accompanying the wayside of the housing ・ Market trends, also taking into account, We are allowed to make proposals to the customer under the motto of fun details 担当者第1流通事業部 中島成一年齢:30代業界経験:9年お客様が描かれている御理想の住宅は皆様異なって参ります。私は一般的・客観的な目線とエリア・沿線の住宅に付随した専門的知識・相場動向等も加味し、楽しく詳しくをモットーにお客様にご提案させて頂いております |
Contact お問い合せ先 | | TEL: 0800-603-9093 [Toll free] mobile phone ・ Also available from PHS
Caller ID is not notified
Please contact the "saw SUUMO (Sumo)"
If it does not lead, If the real estate company TEL:0800-603-9093【通話料無料】携帯電話・PHSからもご利用いただけます
発信者番号は通知されません
「SUUMO(スーモ)を見た」と問い合わせください
つながらない方、不動産会社の方は
|
Building coverage, floor area ratio 建ぺい率・容積率 | | Fifty percent ・ Hundred percent 50%・100% |
Time residents 入居時期 | | Immediate available 即入居可 |
Land of the right form 土地の権利形態 | | Ownership 所有権 |
Structure and method of construction 構造・工法 | | Wooden 2-story 木造2階建 |
Renovation リフォーム | | October 2013 interior renovation completed (kitchen ・ toilet ・ wall ・ floor ・ Interior renovation) 2013年10月内装リフォーム済(キッチン・トイレ・壁・床・室内リフォーム) |
Use district 用途地域 | | One low-rise 1種低層 |
Overview and notices その他概要・特記事項 | | The person in charge: first distribution business unit Nakajima Seiichi, Facilities: Public Water Supply, This sewage, Parking: car space 担当者:第1流通事業部 中島成一、設備:公営水道、本下水、駐車場:カースペース |
Company profile 会社概要 | | <Mediation> Governor of Tokyo (1) the first 090,169 No. live want information net (Ltd.) Sumitai headquarters Yubinbango194-0013 Machida, Tokyo Haramachida 1-1-3 high stone building the fourth floor <仲介>東京都知事(1)第090169号住みたい情報ネット(株)スミタイ本社〒194-0013 東京都町田市原町田1-1-3 ハイストーンビル4階 |
