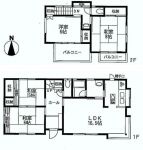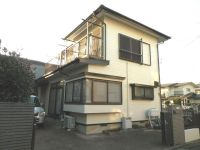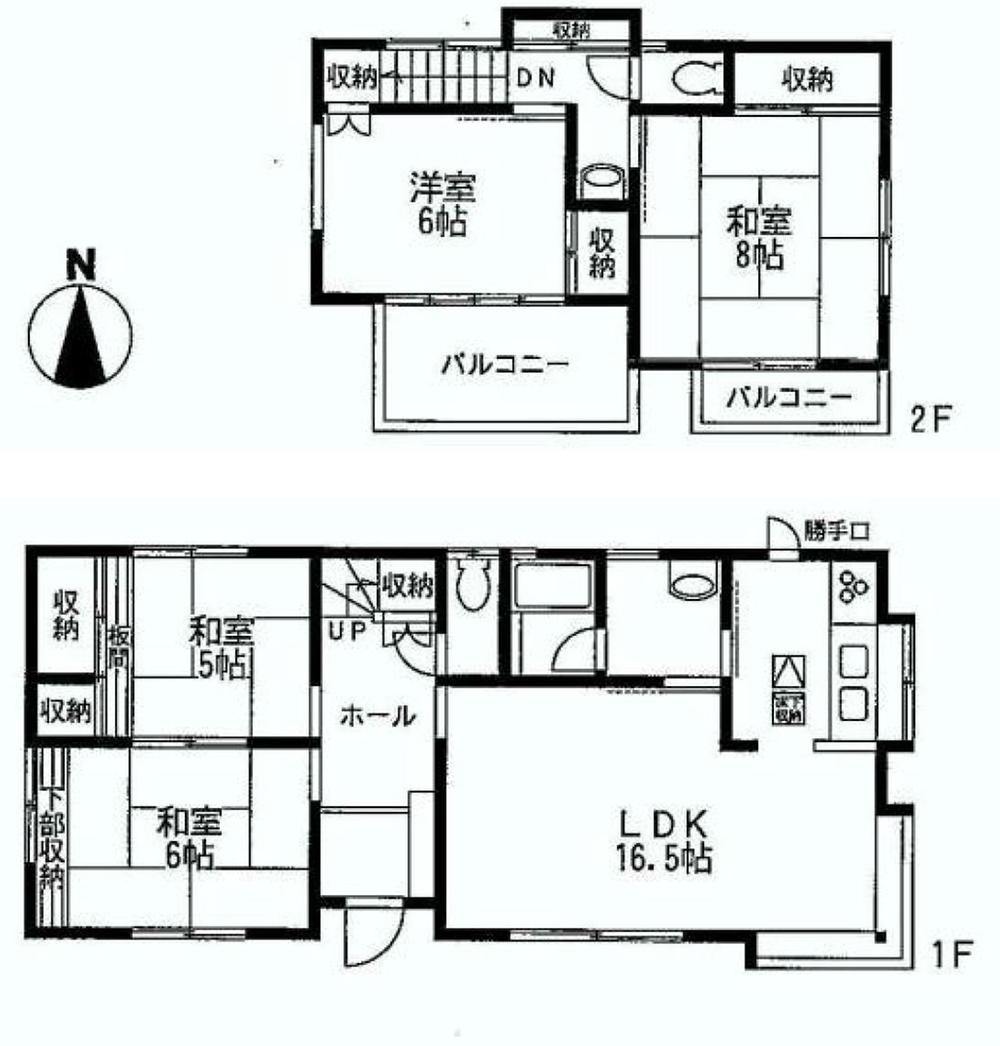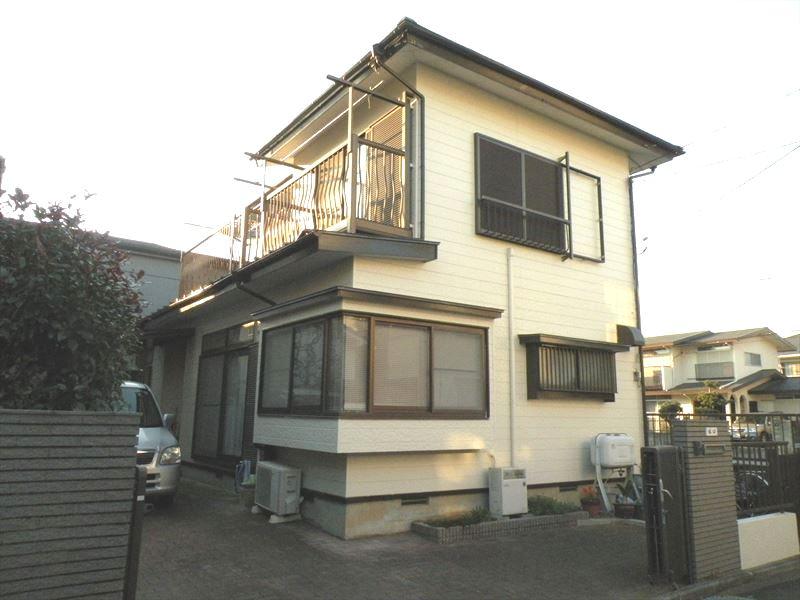|
|
Sagamihara City, Kanagawa Prefecture, Chuo-ku,
神奈川県相模原市中央区
|
|
JR Yokohama Line "Fuchinobe" walk 16 minutes
JR横浜線「淵野辺」歩16分
|
|
Facing south, System kitchen, Bathroom Dryer, Yang per good, Flat to the stationese-style room, A quiet residential area, Shaping land, Toilet 2 places, 2-story, 2 or more sides balcony, The window in the bathroom, Mu front building, Flat terrain
南向き、システムキッチン、浴室乾燥機、陽当り良好、駅まで平坦、和室、閑静な住宅地、整形地、トイレ2ヶ所、2階建、2面以上バルコニー、浴室に窓、前面棟無、平坦地
|
Features pickup 特徴ピックアップ | | Facing south / System kitchen / Bathroom Dryer / Yang per good / Flat to the station / A quiet residential area / Japanese-style room / Shaping land / Toilet 2 places / 2-story / 2 or more sides balcony / The window in the bathroom / Mu front building / Flat terrain 南向き /システムキッチン /浴室乾燥機 /陽当り良好 /駅まで平坦 /閑静な住宅地 /和室 /整形地 /トイレ2ヶ所 /2階建 /2面以上バルコニー /浴室に窓 /前面棟無 /平坦地 |
Price 価格 | | 28.8 million yen 2880万円 |
Floor plan 間取り | | 4LDK 4LDK |
Units sold 販売戸数 | | 1 units 1戸 |
Total units 総戸数 | | 1 units 1戸 |
Land area 土地面積 | | 155.55 sq m (registration) 155.55m2(登記) |
Building area 建物面積 | | 99.25 sq m (registration) 99.25m2(登記) |
Driveway burden-road 私道負担・道路 | | Nothing, West 4m width (contact the road width 8m) 無、西4m幅(接道幅8m) |
Completion date 完成時期(築年月) | | June 1985 1985年6月 |
Address 住所 | | Sagamihara City, Kanagawa Prefecture, Chuo-ku Aioi 3 神奈川県相模原市中央区相生3 |
Traffic 交通 | | JR Yokohama Line "Fuchinobe" walk 16 minutes JR横浜線「淵野辺」歩16分
|
Person in charge 担当者より | | Rep Ogawa Yoshikatsu Age: 60 Daigyokai experience: utilizing the experience of 40 years of industry experience 40 Toshiyo, I would like to suggestions and consultation. Suggestions and serve you always, Promises help looking good you live. 担当者小川 吉勝年齢:60代業界経験:40年業界経験40年余の経験を生かした、ご提案やご相談させて頂きたく思います。必ずお役に立てるご提案と、いいお住まい探しのお手伝いを約束します。 |
Contact お問い合せ先 | | TEL: 0800-600-2979 [Toll free] mobile phone ・ Also available from PHS
Caller ID is not notified
Please contact the "saw SUUMO (Sumo)"
If it does not lead, If the real estate company TEL:0800-600-2979【通話料無料】携帯電話・PHSからもご利用いただけます
発信者番号は通知されません
「SUUMO(スーモ)を見た」と問い合わせください
つながらない方、不動産会社の方は
|
Building coverage, floor area ratio 建ぺい率・容積率 | | 60% ・ 200% 60%・200% |
Time residents 入居時期 | | Consultation 相談 |
Land of the right form 土地の権利形態 | | Ownership 所有権 |
Structure and method of construction 構造・工法 | | Wooden 2-story (framing method) 木造2階建(軸組工法) |
Use district 用途地域 | | One middle and high 1種中高 |
Other limitations その他制限事項 | | Quasi-fire zones 準防火地域 |
Overview and notices その他概要・特記事項 | | Contact: Ogawa Yoshikatsu, Facilities: Public Water Supply, This sewage, Individual LPG 担当者:小川 吉勝、設備:公営水道、本下水、個別LPG |
Company profile 会社概要 | | <Mediation> Governor of Tokyo (1) No. 093781 (stock) Asahi real estate sales business 2 Division Yubinbango194-0022 Machida, Tokyo Morino 5-12-16 <仲介>東京都知事(1)第093781号(株)あさひ不動産販売営業2課〒194-0022 東京都町田市森野5-12-16 |



